Glass has reached the pinnacle of 320 S Canal Street, aka BMO Tower, a 50-story topped-out office tower situated near the southern end of West Loop Gate. At 727 feet, the skyscraper is one of Chicago’s tallest new office buildings, spanning a total of 1.5 million square feet. Amongst this programming will be offices, a fitness center, a conference center, and restaurant venues. The development has been planned by Riverside Investment & Development alongside Convexity Properties.
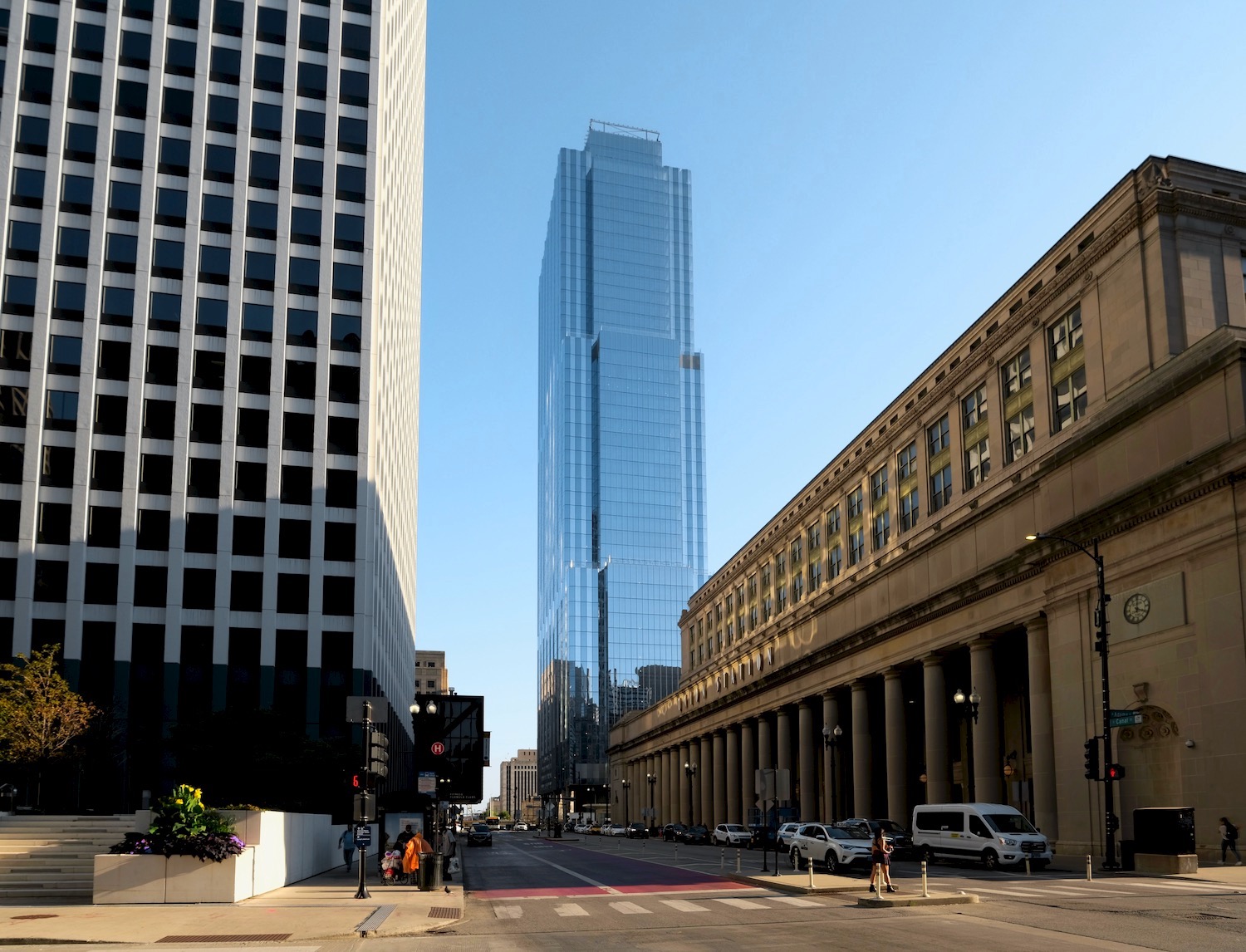
320 S Canal Street. Photo by Jack Crawford
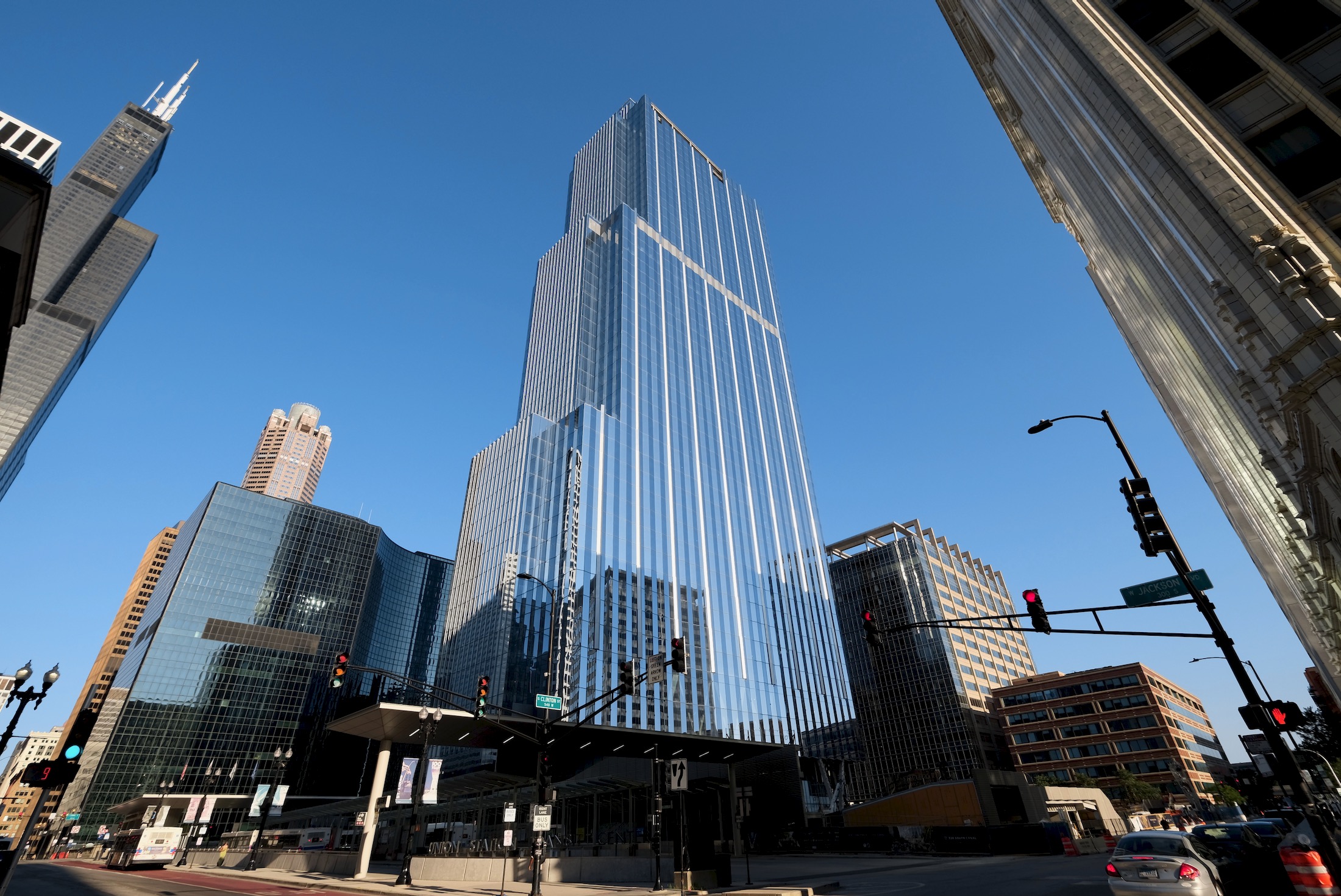
320 S Canal Street. Photo by Jack Crawford
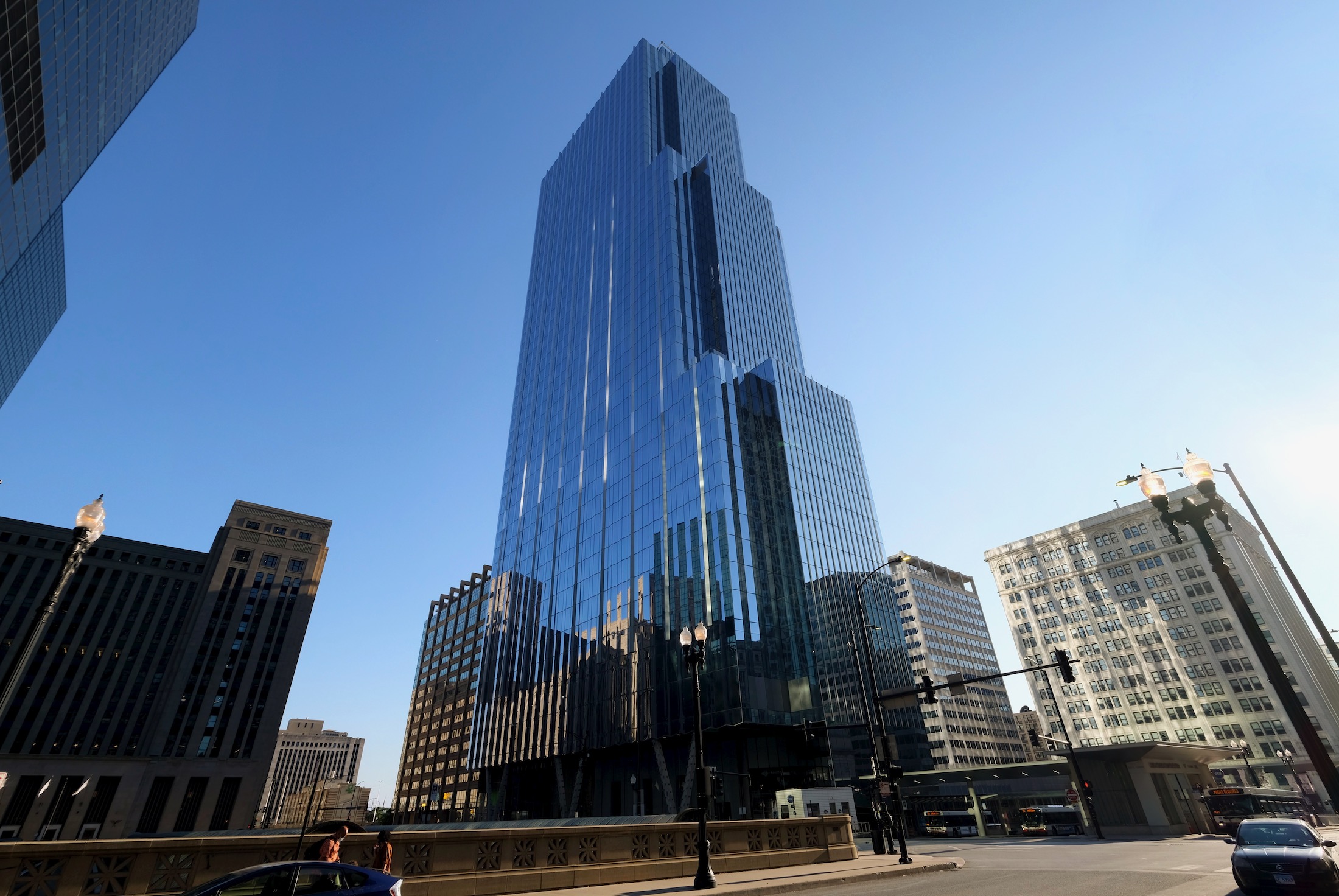
320 S Canal Street. Photo by Jack Crawford
Occupying the majority of the programming, the office portion will provide tenants with floor plates between 29,000 to 32,000 square feet. On each floor will be ceiling heights up to 12 feet, floor-to-ceiling windows with expansive views, and private terraces on select floors.
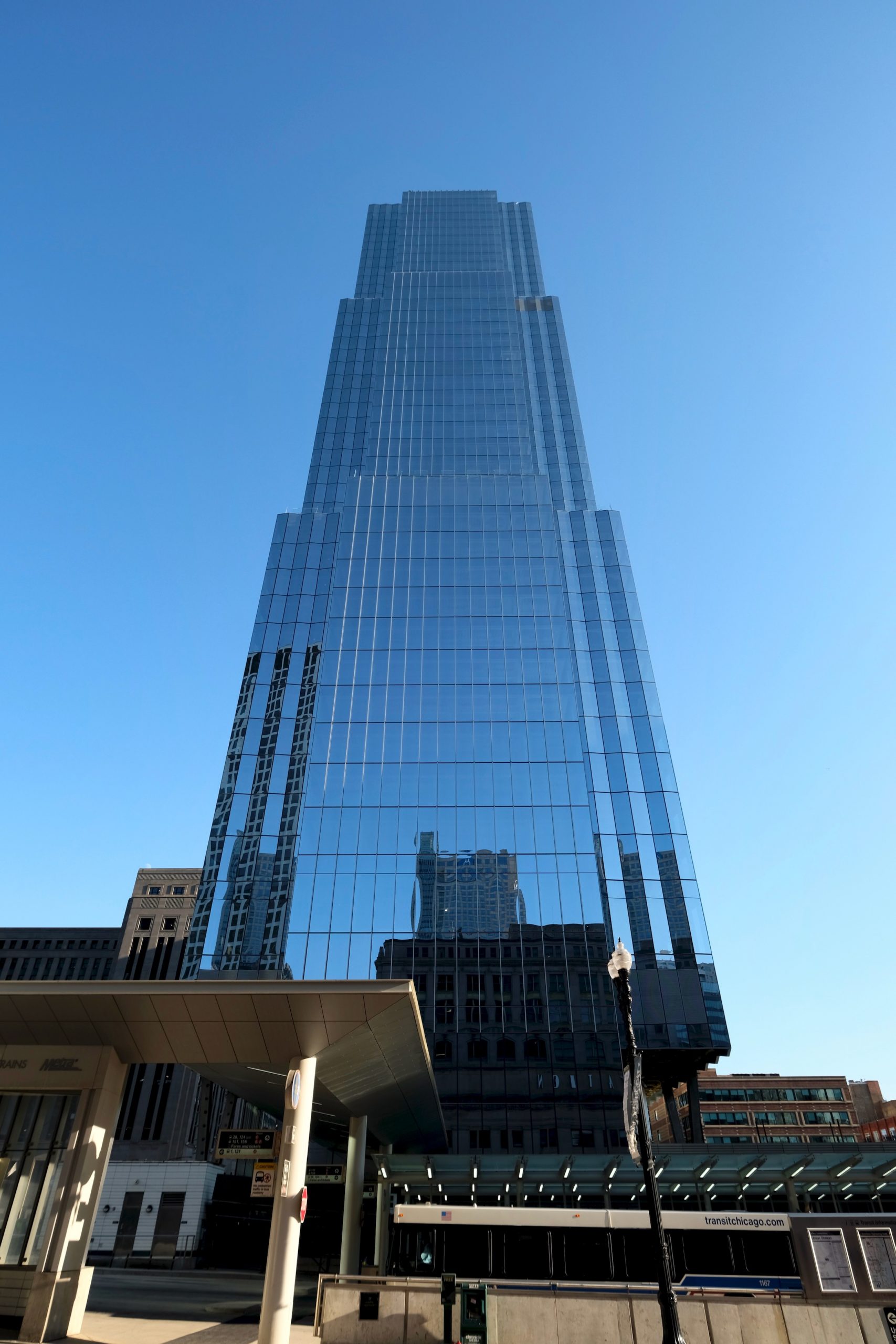
320 S Canal Street. Photo by Jack Crawford
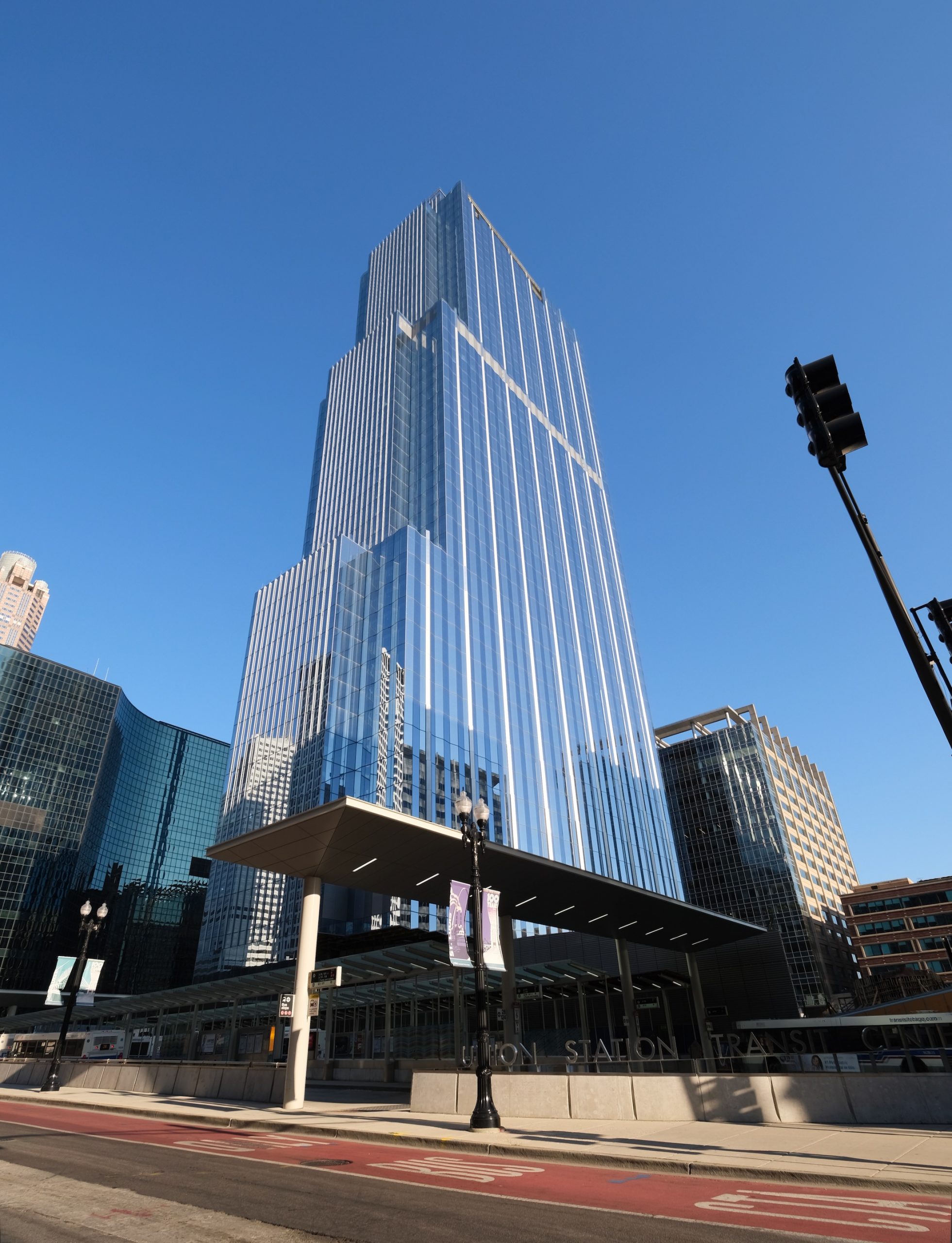
320 S Canal Street. Photo by Jack Crawford
As far as the design, Goettsch Partners has imagined a glassy edifice that involves several notable architectural elements, deviating from the standard modern office block. The massing utilizes varies stepped terraces on its northern-facing side to create a slightly tapered appearance. At the base are six structural truss elements to anchor the tower both structurally and visually. The main facade that spans the full height comprises of a mix of metal and glass that is arranged along a corrugated curtainwall.
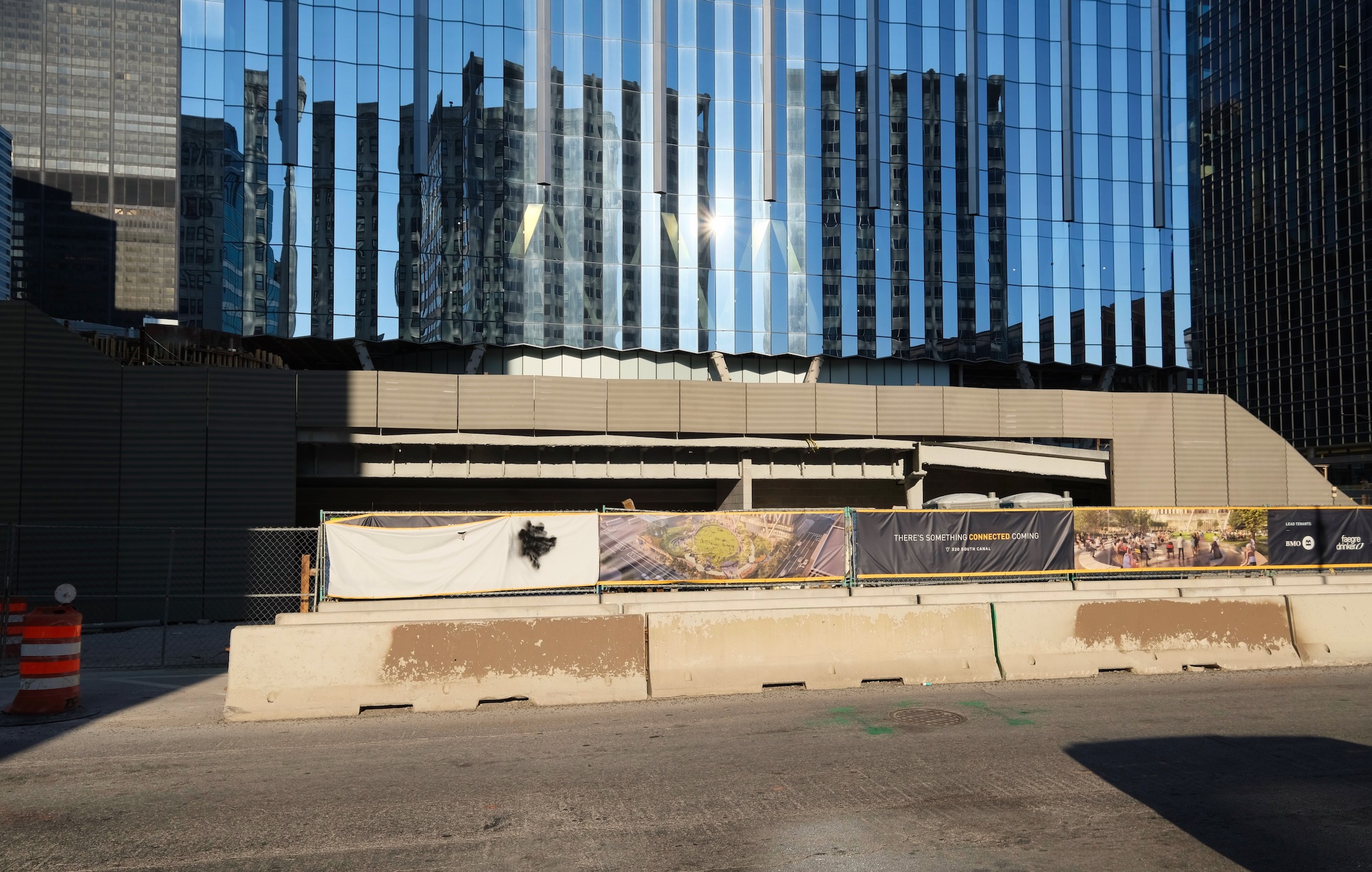
320 S Canal Street. Photo by Jack Crawford
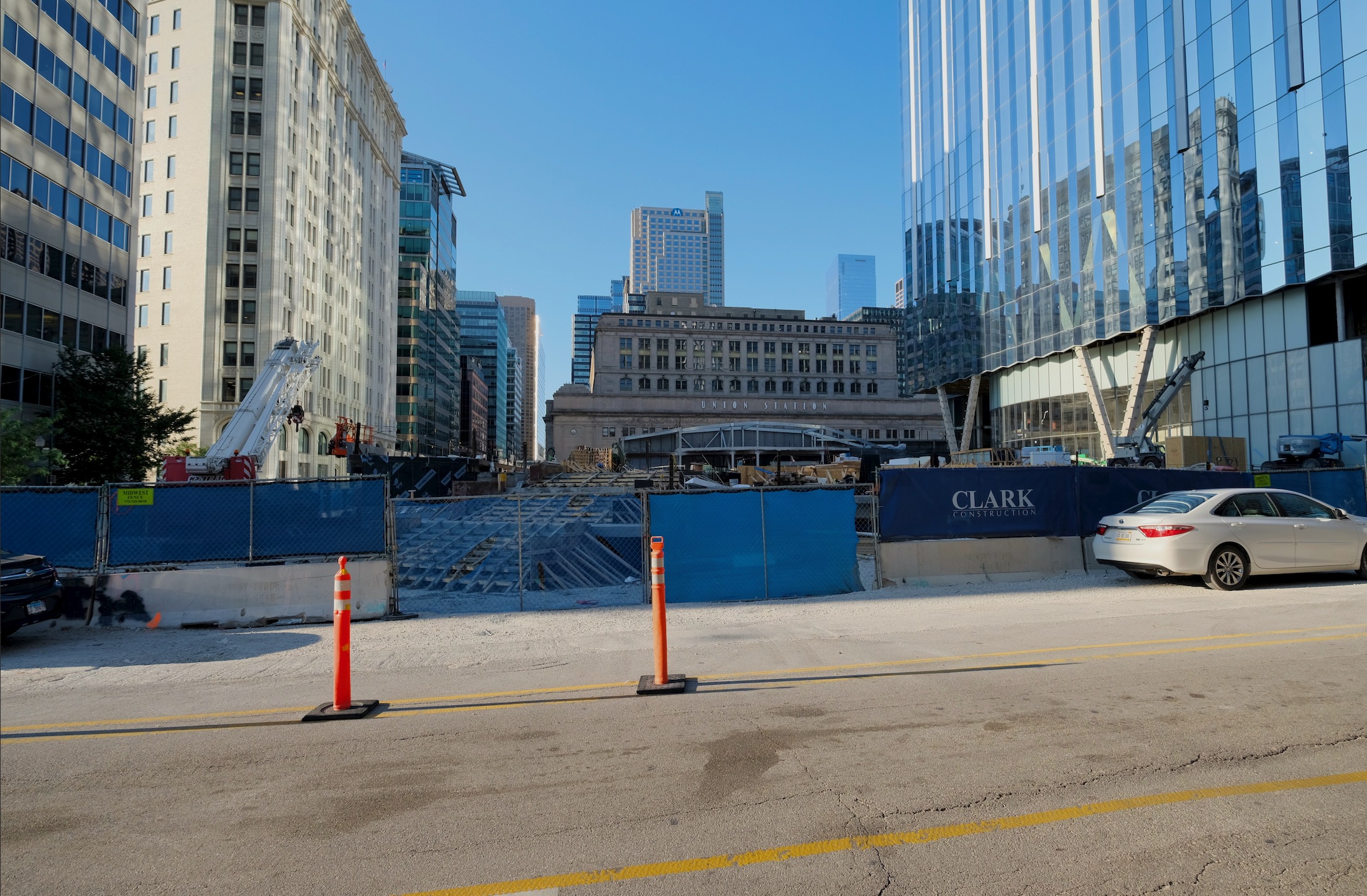
320 S Canal Street. Photo by Jack Crawford
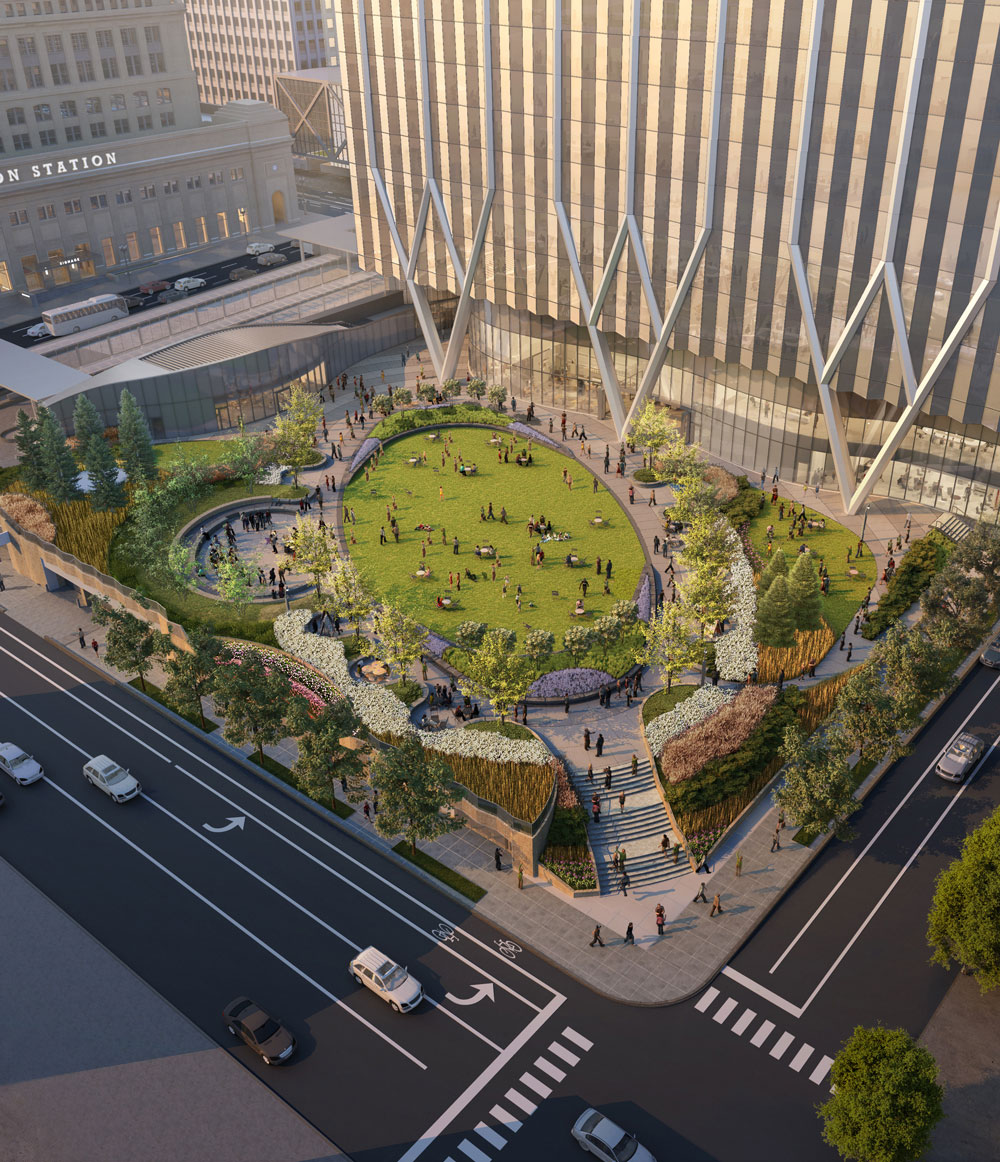
320 S Canal Street park. Rendering by Goettsch Partners
Occupying the western portion of the development site is an urban park designed by Wolff Landscape Architecture (now part of the firm Confluence). This 1/3-acre green space will provide open grass space, flora, walkable garden areas, and lounge space. The park itself will be slightly above grade, below which will be a parking garage with 350 spaces and storage for 100 bikes. Tenants and visitors will also have direct underground access to the adjacent Union Station, with service for both Amtrak and Metra trains.
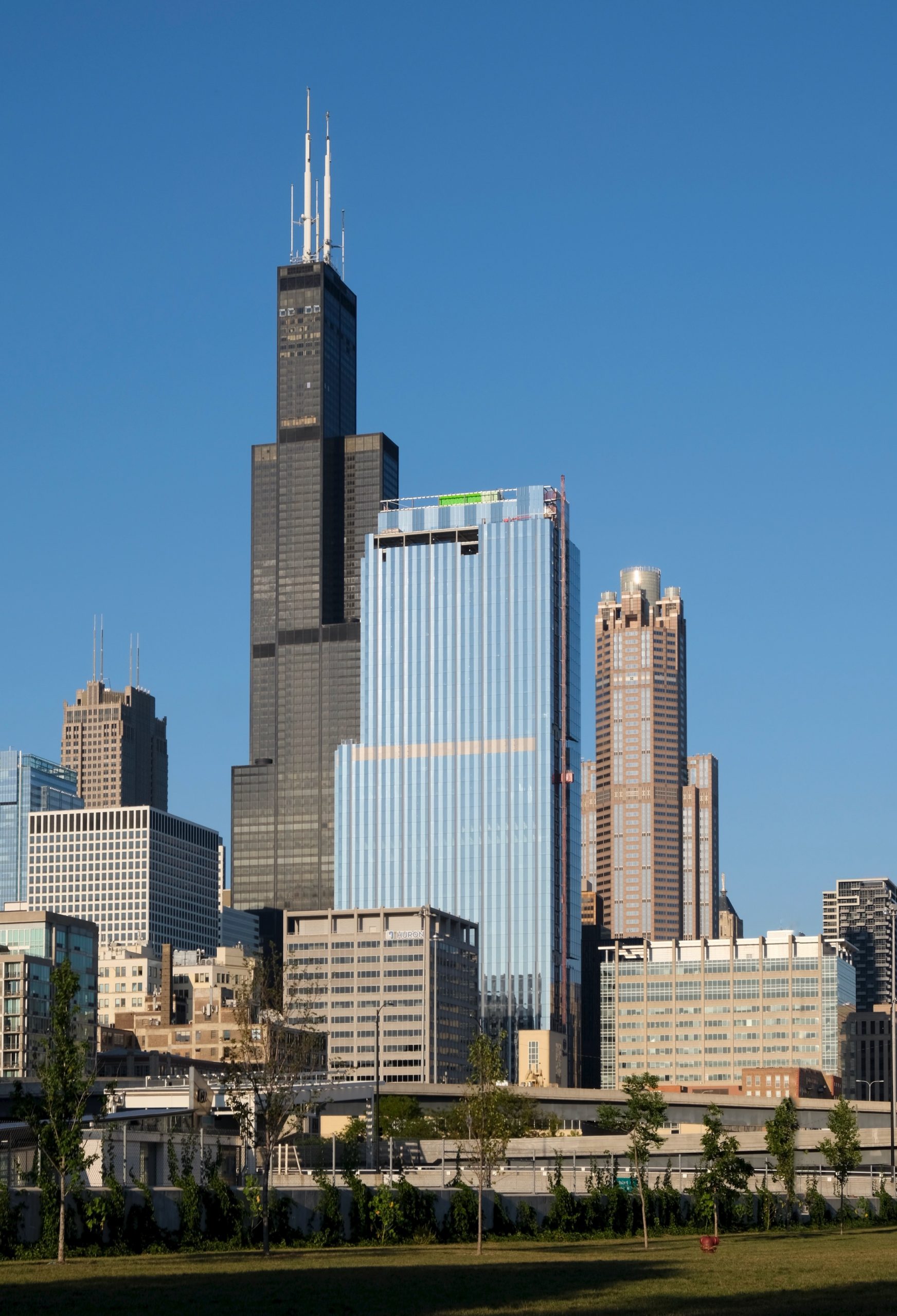
320 S Canal Street. Photo by Jack Crawford
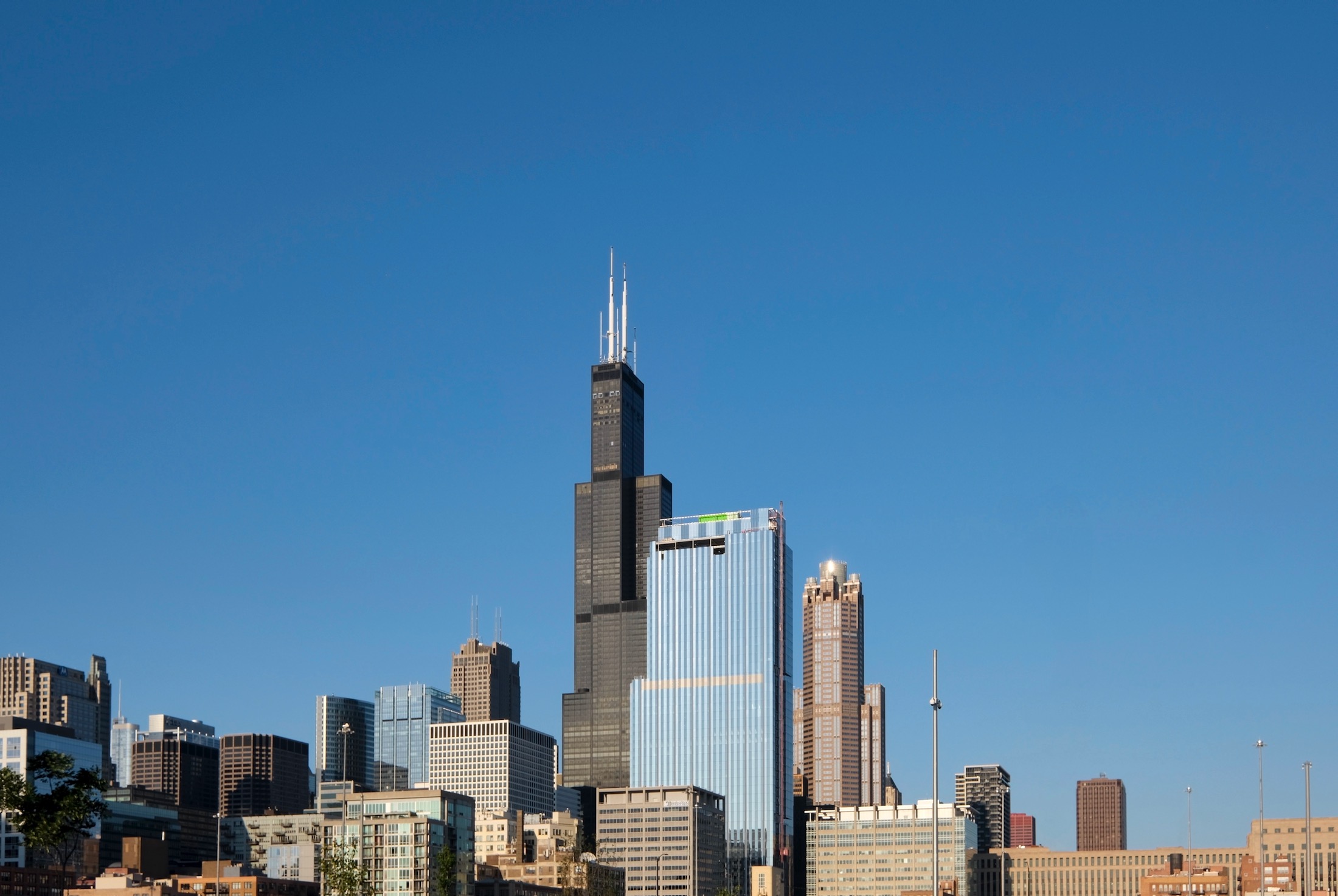
320 S Canal Street. Photo by Jack Crawford
Other transit options include bus stops for Routes 1, 7, 28, 37, 60, 121, 124, 125, 126, 151, 156, 157, 192, and 755, all within a single block. The CTA L is also nearby, with Blue Line service at Clinton station one block to the south. Those looking to board the Brown, Orange, Pink, and Purple Lines will find additional access via a nine-minute walk east to Quincy station.
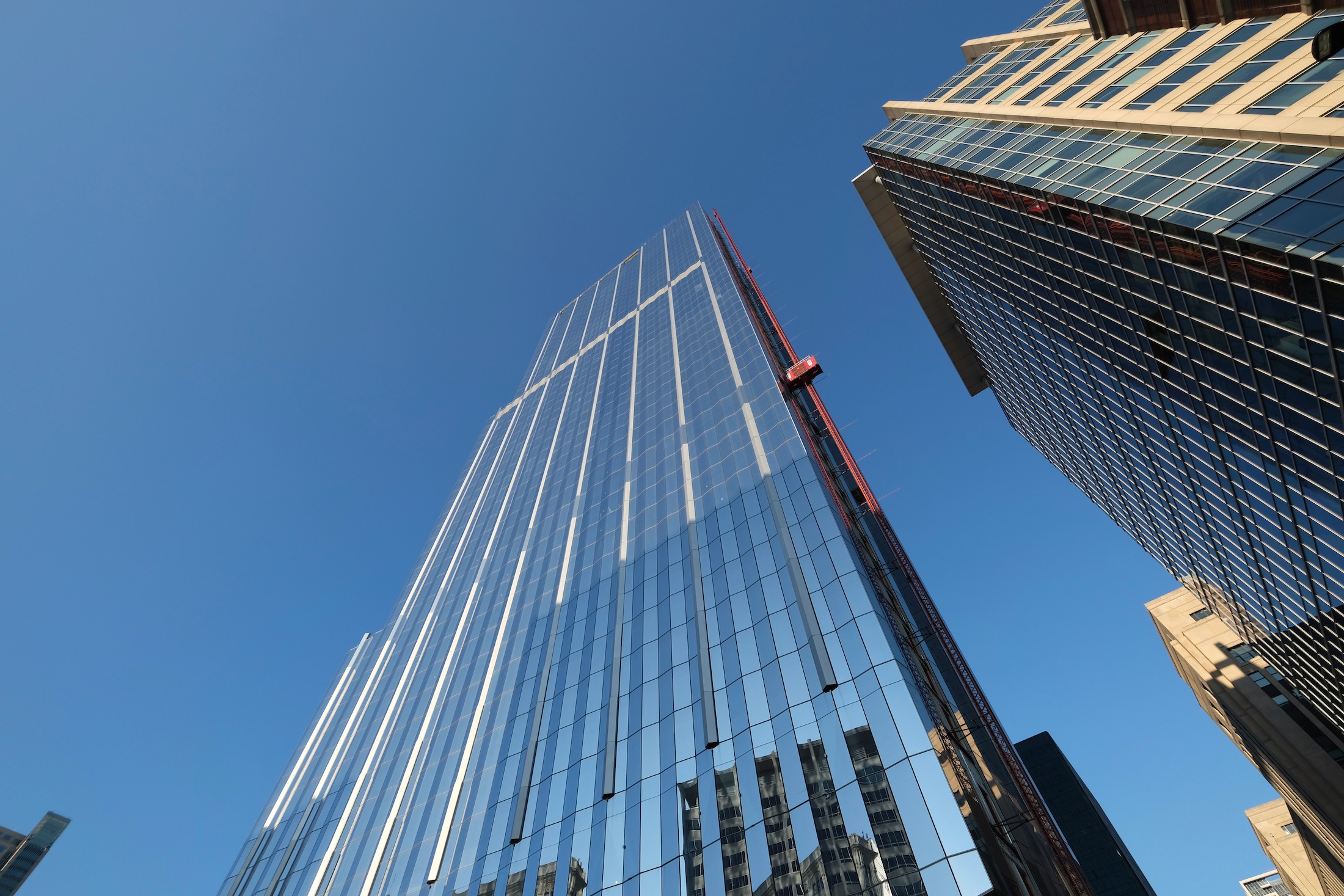
320 S Canal Street. Photo by Jack Crawford
At $900 million, Clark Construction has been tasked as General Contractor. An opening is set for Spring 2022, during which 3,000 of BMO Harris Bank’s 7,000 employees will migrate to the new skyscraper.
Subscribe to YIMBY’s daily e-mail
Follow YIMBYgram for real-time photo updates
Like YIMBY on Facebook
Follow YIMBY’s Twitter for the latest in YIMBYnews

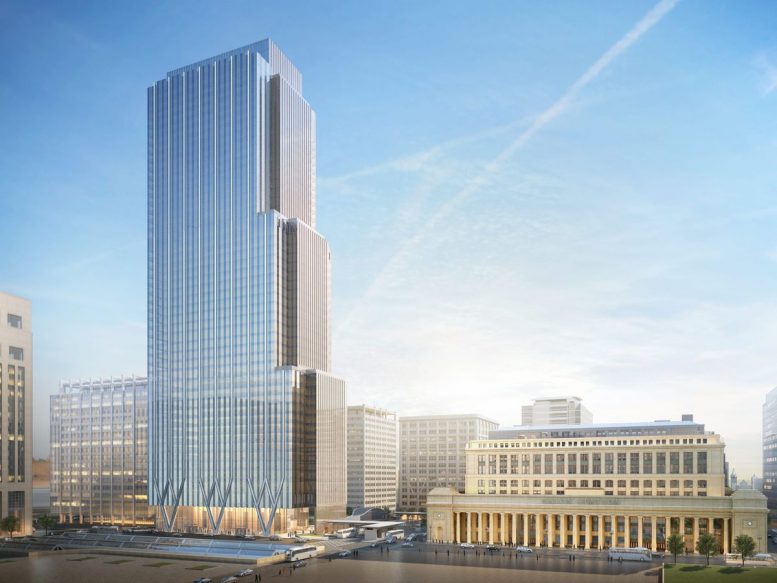
I like this building and am pleased to see it almost complete, but if i could change one thing, id flip the north and south sides of the tower, having the setbacks south facing, not just to put them in more sun but i think it would improve the buildings profile in the skyline as viewed from the west (i.e. viewing it from the interstate) Just a a thought..
BMO has a passion for building nice-looking buildings with a bluish tint. They did it again with this new building. My only thing is they need to go with a different look going forward. The building look is nice in 2-3 cities, but after that, you need to change it up.
So glad they built this instead of building that atrociously proposed addition on top of Union Station. They got rid of that ugly parking deck; can’t wait to see the finished public space off Clinton.