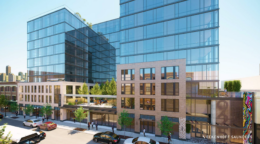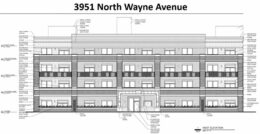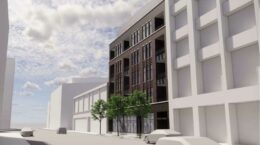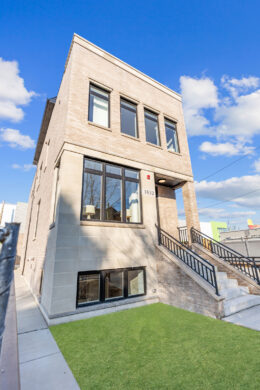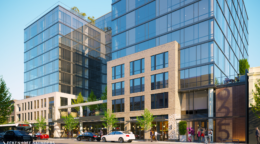Further Details Revealed For 925 W Belmont Avenue In Lake View
Further renderings have been revealed for the mixed-use development at 925 W Belmont Avenue in Lake View. Sitting near the CTA Belmont stop just west of N Halsted Street, YIMBY originally covered the project earlier this month when revealed by the Alderman. The project is being led by Mavrek Development with local firm Eckenhoff Saunders working on its design.

