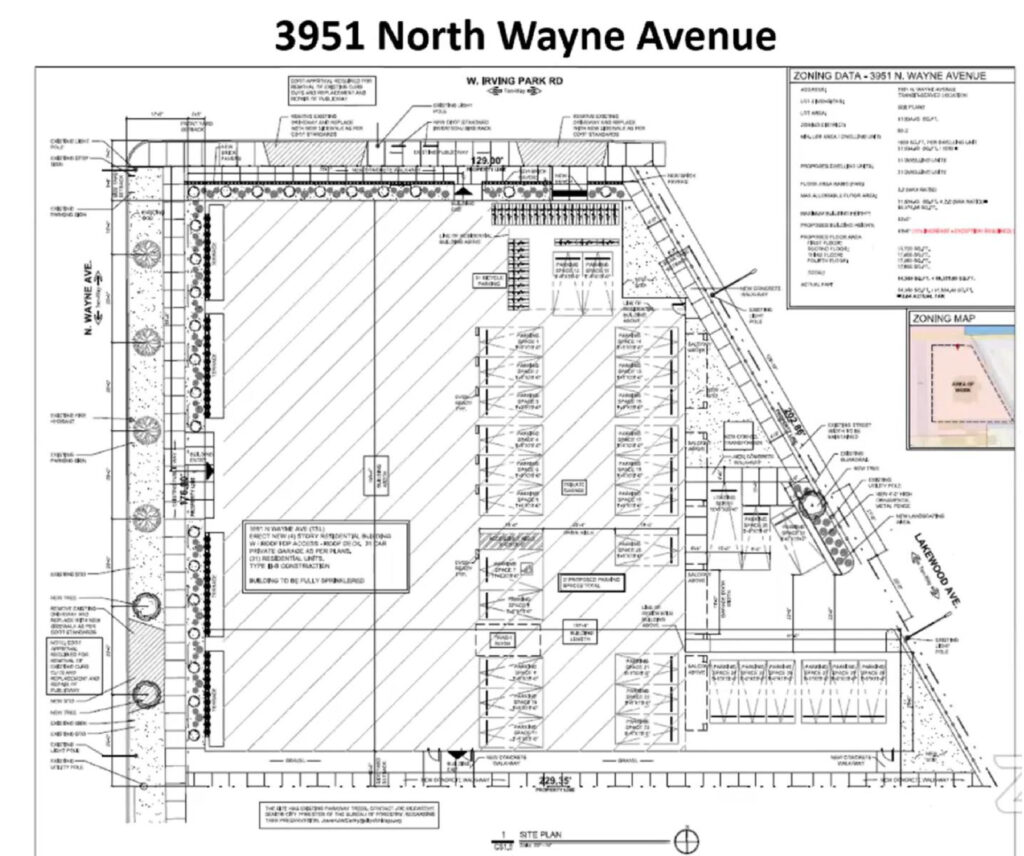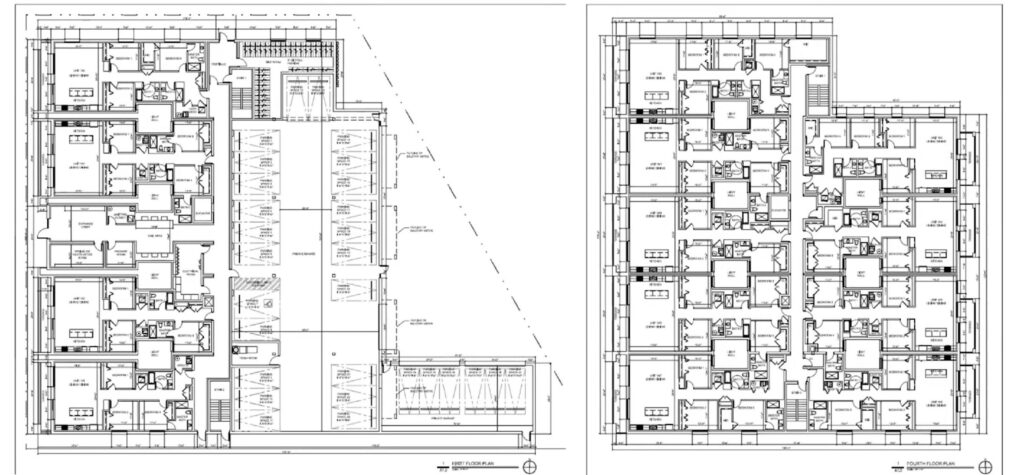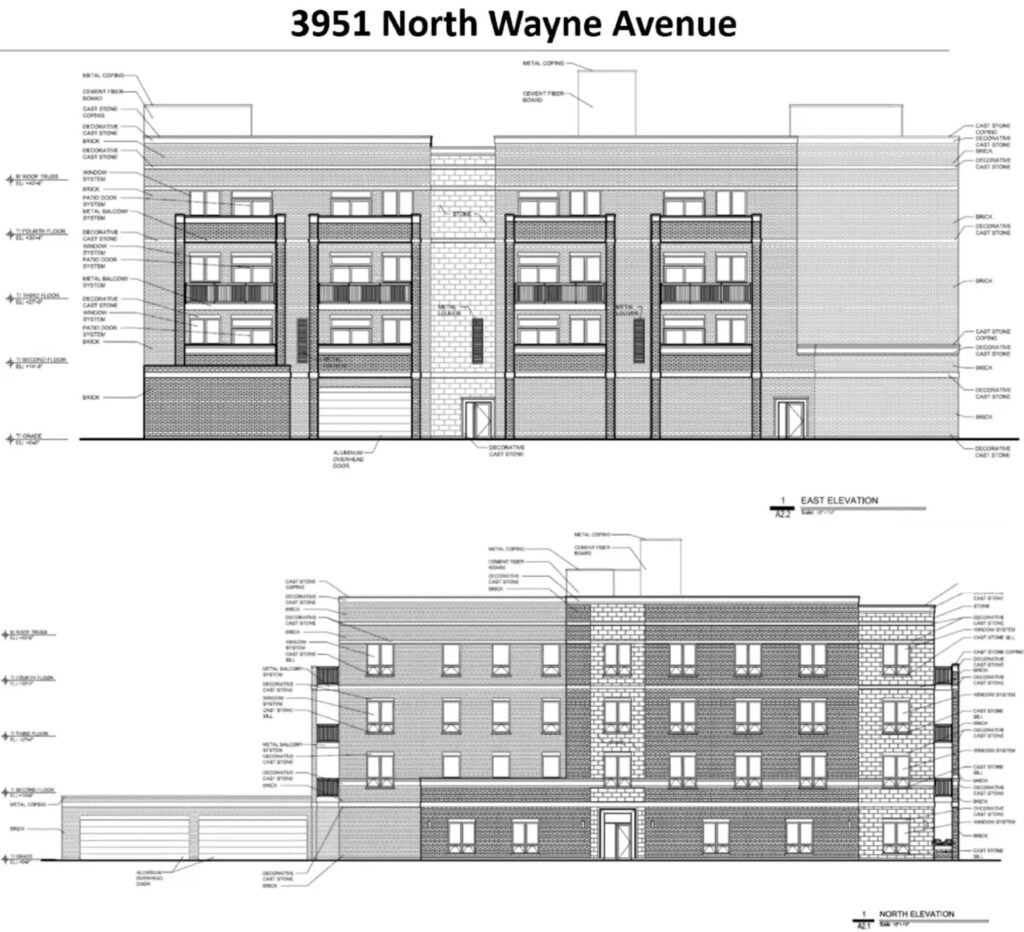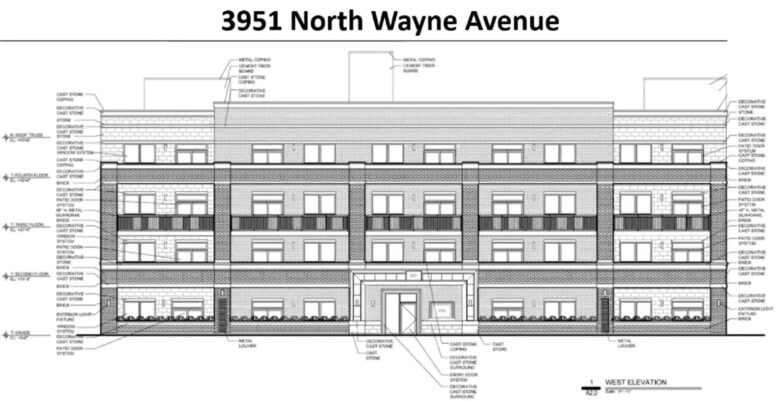Initial details have been revealed for residential development at 3915 N Wayne Avenue in Lake View. Located near the intersection with N Clark Street and by the entrance to Graceland Cemetery, the project will replace a former Burger King and its parking lot that occupied the site. The project is being led by Wayne 531 LLC with local firm Axios Architects and Consultants working on its design.

Site plan of 3951 N Wayne Avenue by Axios Architects and Consultants
Demolition has commenced and has nearly wrapped up on the former Burger King, soon after its lease ended on the property which the developer bought for $3.1 million in 2022. Now the new building will rise four stories and just under 50 feet tall, closely hugging the sidewalk and fitting within the lots current zoning. Because of this, the developer did not require zoning approval, but did receive approval for some variations.

Floor plans of 3951 N Wayne Avenue by Axios Architects and Consultants
One of which was to allow ground-floor units as it will contain no retail space. In total there will be 31 residential units with interior bedrooms wrapping around six lightwells, these will be made up entirely of three- and four-bedroom layouts all of which will contain a balcony. Since the site did not require a zoning change, no affordable units are required for the project.

Elevations of 3951 N Wayne Avenue by Axios Architects and Consultants
Another variance it received was to include additional parking spaces, as its TOD zoning required less. Thus there will be a 31-vehicle parking garage on the ground floor. The structure will be clad in a brick facade with stone accents, with multiple private and communal roof decks on the top level. While no construction timeline is known, the developers submitted for permits recently.
Subscribe to YIMBY’s daily e-mail
Follow YIMBYgram for real-time photo updates
Like YIMBY on Facebook
Follow YIMBY’s Twitter for the latest in YIMBYnews


Bunker architecture that seems to be prevalent in Chicago these days….if the plan needs to be so forced that all of the bedrooms look into light wells, (tenement style of NYC in the late 19c), there might be something wrong with the architectural parti. I’d suggest, back to the drawing board. I’d rather see an elegant tower in the park if that’s what it takes – similar to the neighbors, anchored by a building of townhouses.
In my opinion, we shouldn’t be permitting variances to include more parking than the eTOD ordinance permits. That is very regressive to the city and everyone in it on so many levels (lost tax revenue being one of them, less housing for humans being another).
Glad to see a large decaying empty parking lot filled in though even if the architecture is pretty awful.
I rarely say this but this is a terrible design for a terrible plot of land. The side facing Irving Park is bad. The side facing Lakewoood (and I didn’t even realize that WAS still still considered a street) is worse. The architect should have treated all three sides as if they were the front of the building.
I rarely say this but this is a terrible design for a terrible plot of land. The side facing Irving Park is bad. The side facing Lakewoood (and I didn’t even realize that WAS a street) is worse. The architect should have treated all three sides as if they were the front of the building.
The elevations somehow don’t match the site plan. Perhaps I’m misreading it, but the site plan and floor plans seem to show the garage door on the east facade, while it is shown on the elevation labeled north. I’m hoping this is just a typo. That would be a terrible facade for a main street like Irving Park Rd.
Typical Chicago developer schlock…next!