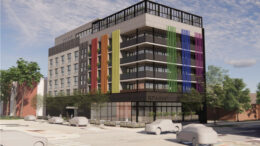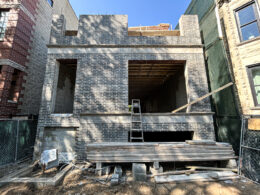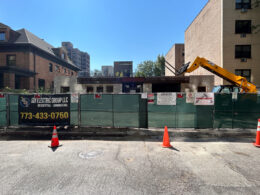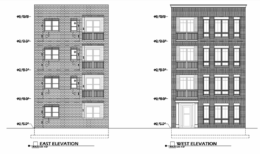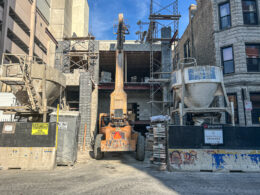Zoning Fully Approved For Hotel At 3257 North Halsted Street In Lake View
Zoning has been fully approved for the upcoming mixed-use hotel development at 3257 North Halsted Street in Lake View. Located at the corner of West Aldine Avenue, in the heart of North Halsted/Boystown, the LGBTQ+-focused proposal was originally revealed last year by developer Allan O’Brien, who also owns Men’s Room Chicago down the street.

