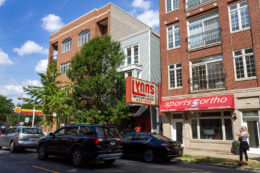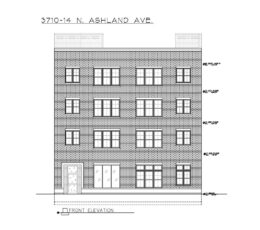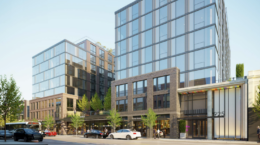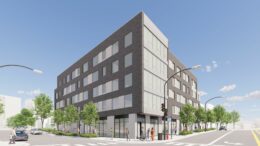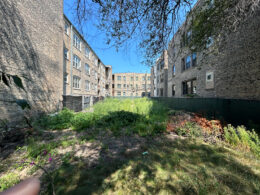Demolition Of 1150 West Diversey Parkway Will Level Lynn’s, Create Three New Units
A demolition permit has been issued by the City of Chicago for the three-story multi-residence at 1150 West Diversey Parkway in Lake View. That’s also the former home of Lynn’s Hair & Spa, which appears to have moved around the corner onto Lincoln Avenue, according to a Facebook posting. The teardown will create a lot for a three-unit building on the site, to be developed by a local LLC. The demolition permit was issued August 29, naming Tir Conaill Concrete as the demo contractor. Real estate sites show the building was constructed in the 1880s; it sold in May of this year for $625,000.

