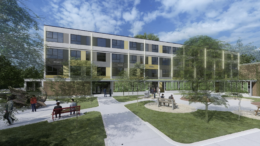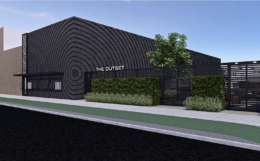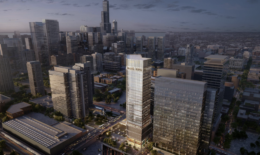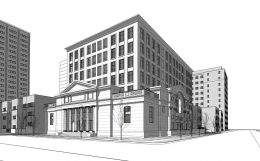Plan Commission Approves Mixed-Use Development In West Englewood
The Chicago Plan Commission has approved the mixed-use development at 6206 S Racine Avenue in West Englewood. Located on the intersection with W 62nd Street, the proposal is a redevelopment of a vacant school building which housed Woods Elementary that closed in 2013. Now a development team called ‘Go Green’ made up of Gorman & Company LLC, the Inner-City Muslim Action Network, Resident Association of Greater Englewood, Team Englewood, and E.G. Woode is leading the charge with Nia Architects on the design.





