A full permit has been granted for 2700 N Pine Grove Avenue, under development by the Second Church of Christ Scientist. This permit paves the way for a mixed-use development near the intersection of W Wrightwood Avenue in Lincoln Park. The approved project involves restoring the existing church building and constructing a six-story, 80-foot addition. This structure designed by Booth Hansen will be integrated with the existing church facade.
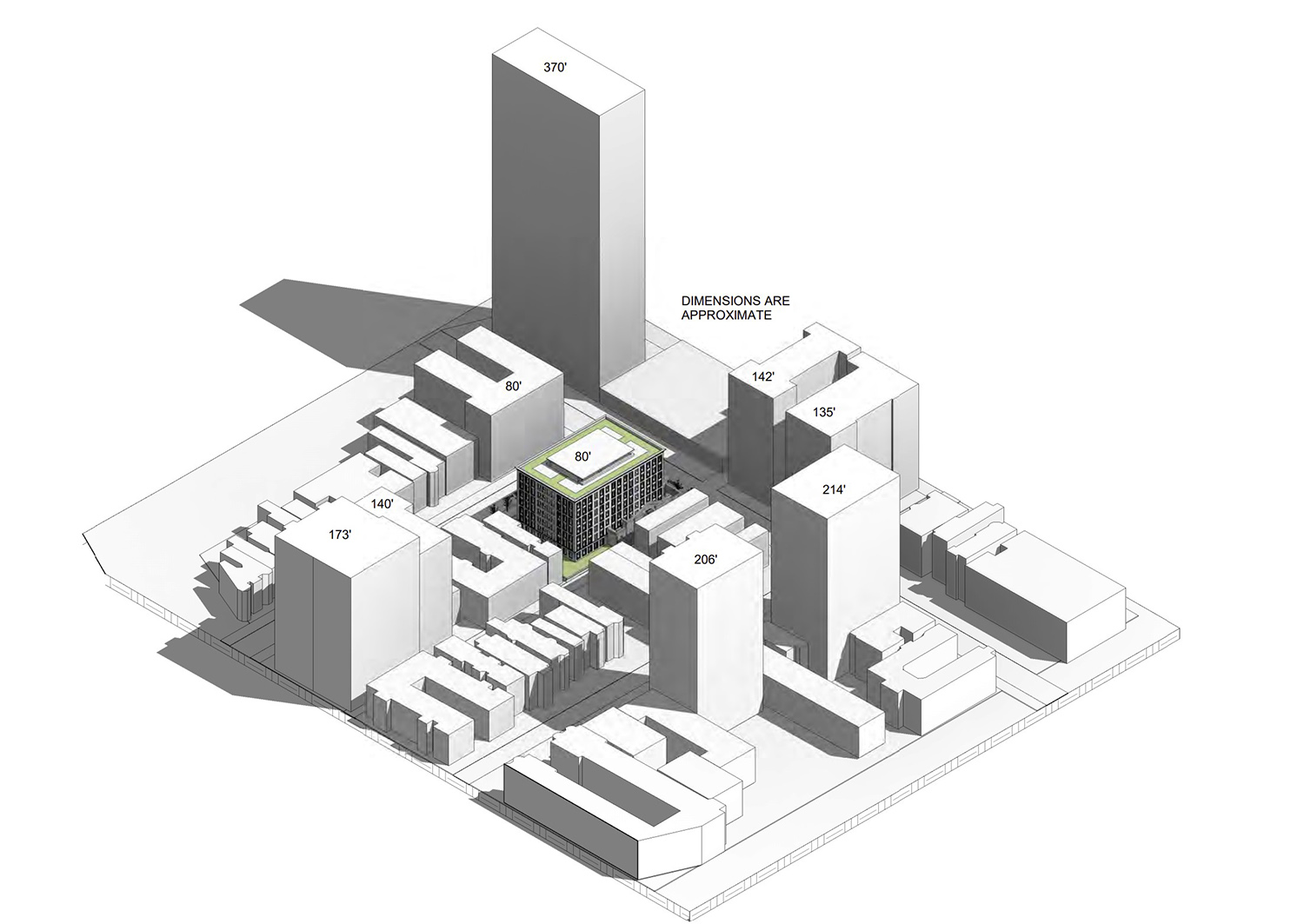
Aerial View of 2700 N Pine Grove. Rendering by Booth Hansen
Being one of the oldest churches in Chicago, this location has been home to the Second Church of Christ Scientist for over a century. The Beaux-Arts style building, a work of renowned architect Solon S. Beman, carries historical significance. It was adjacent to the first Ferris Wheel after the 1893’s World’s Columbian Exposition relocated it north. The church, in a strategic partnership with Ogden Partners, is planning a residential addition while retaining all exterior perimeter walls.
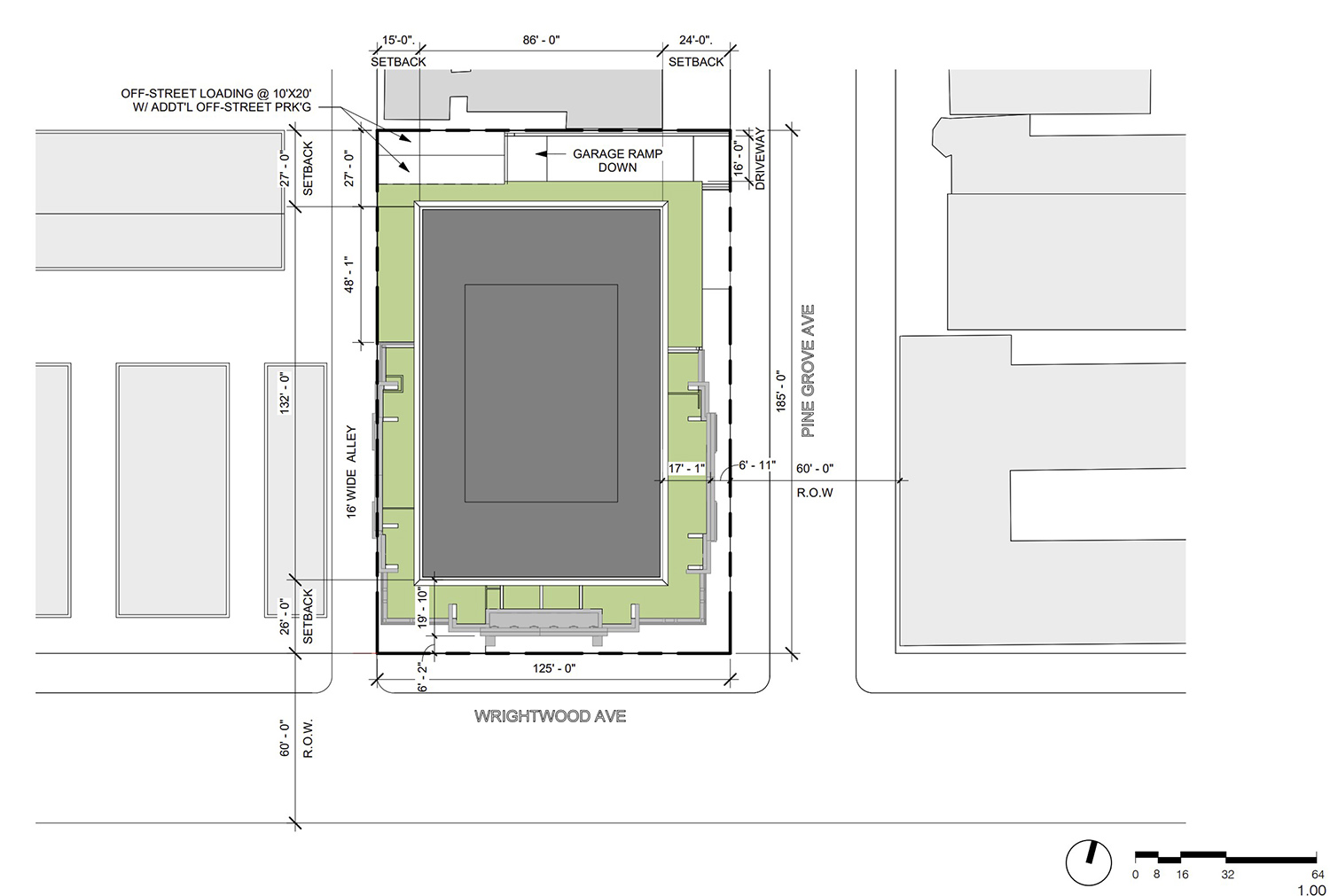
Site Plan for 2700 N Pine Grove. Drawing by Booth Hansen
The building plans were revised after Commissioner Cox and local residents voiced concerns about the potential impact on views and property values. As a result, the initial seven-story proposal was reduced to six floors, with the number of residential units dropping from 26 to 22. These units will range from 1,945 to 3,051 square feet and will primarily be three-bedroom layouts, with some units featuring an additional den space, spacious kitchens, and private balconies. Notably, two top-floor units will each include a private rooftop deck.
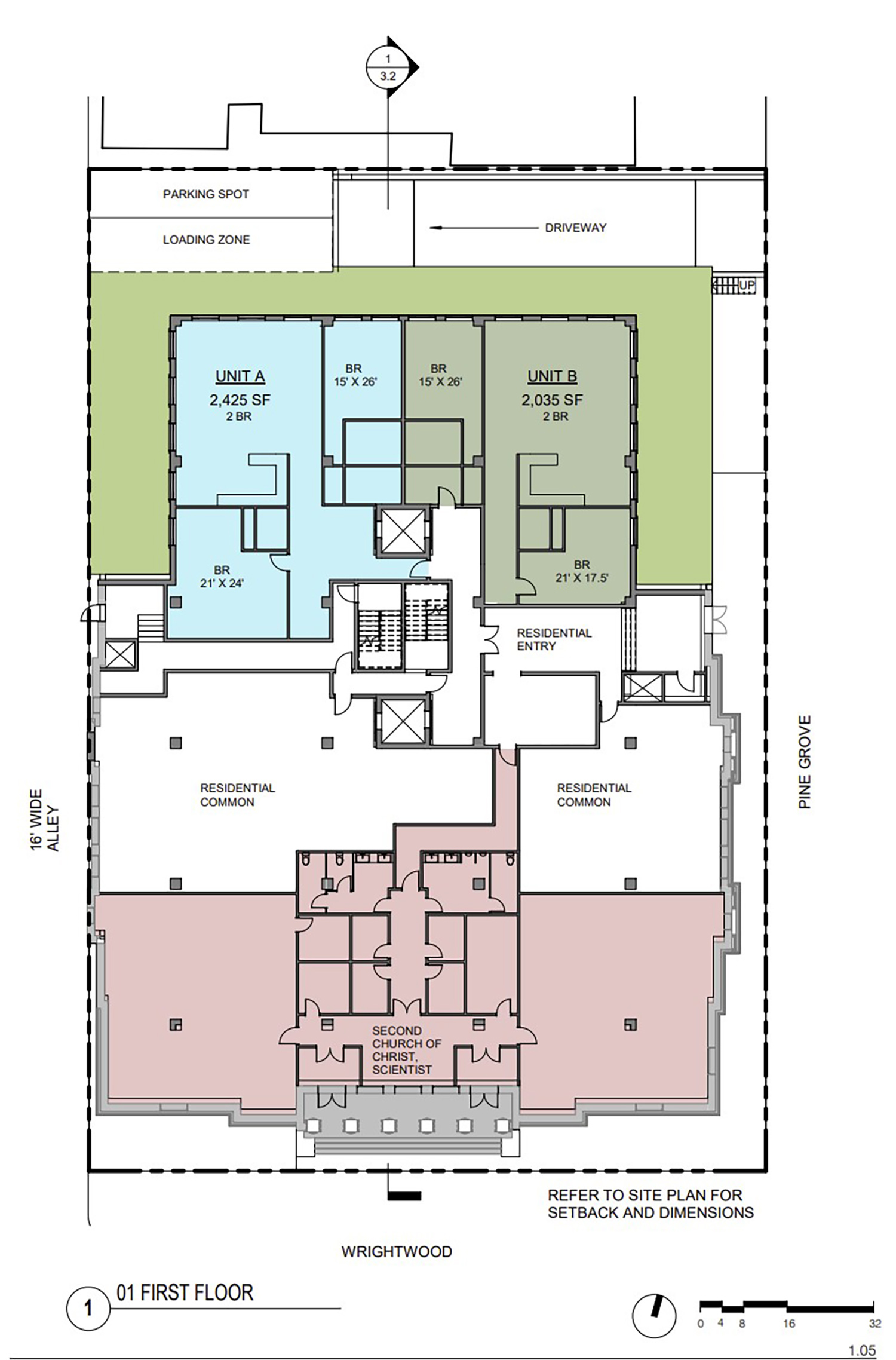
Ground Floor Plan for 2700 N Pine Grove. Drawing by Booth Hansen
The church will occupy a downsized area of 4,772 square feet on the first floor, retaining the main entrance on Wrightwood. The previous auditorium and its dome will be dismantled, with the space behind it designated for the residential entrance, lobby, storage spaces, and a small fitness center. The development will feature amenities like a shared rooftop deck, 31 new electric vehicle charging stations, parking spaces beneath the existing structure, and on-site bicycle parking.
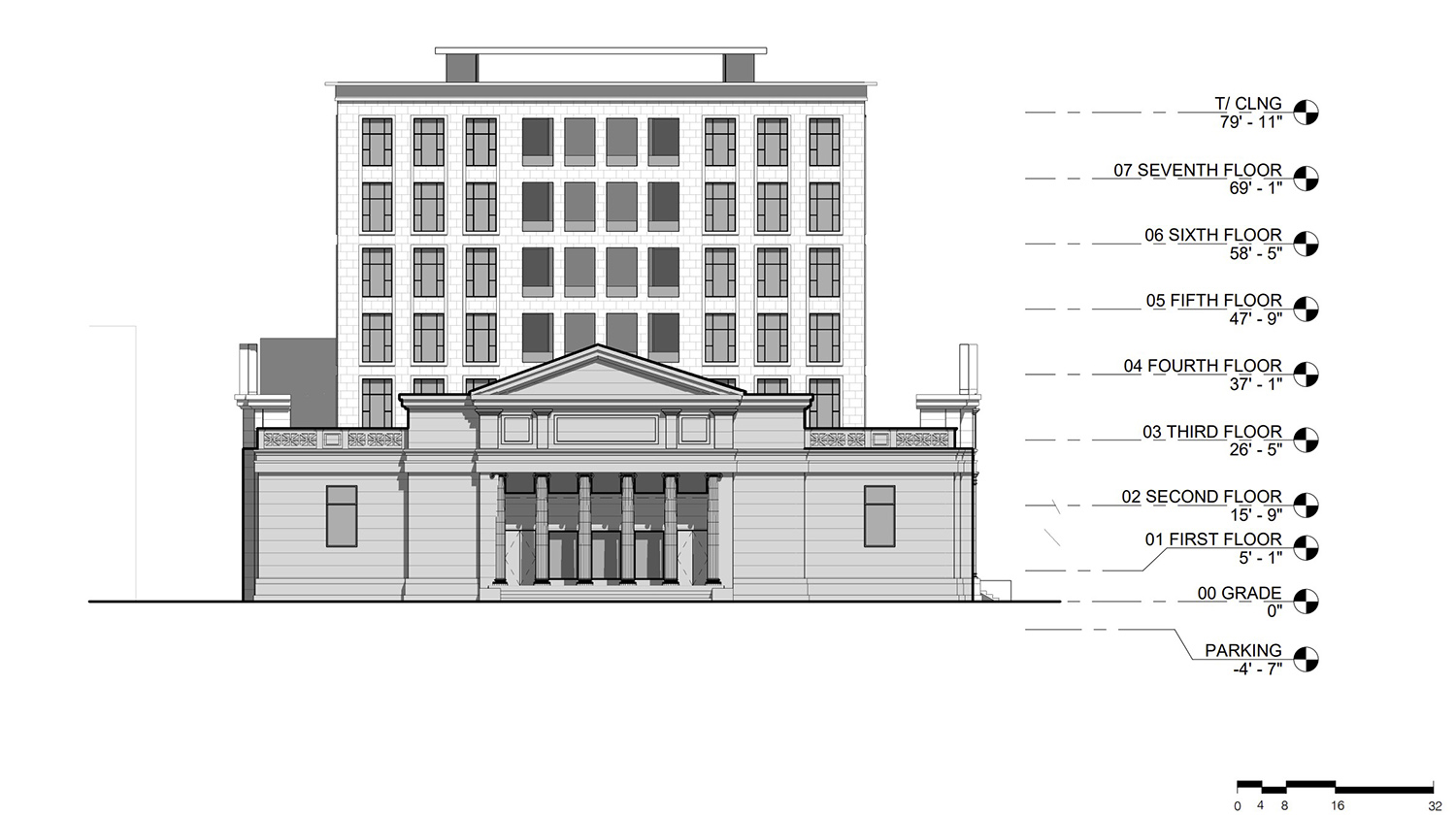
South Elevation for 2700 N Pine Grove. Drawing by Booth Hansen
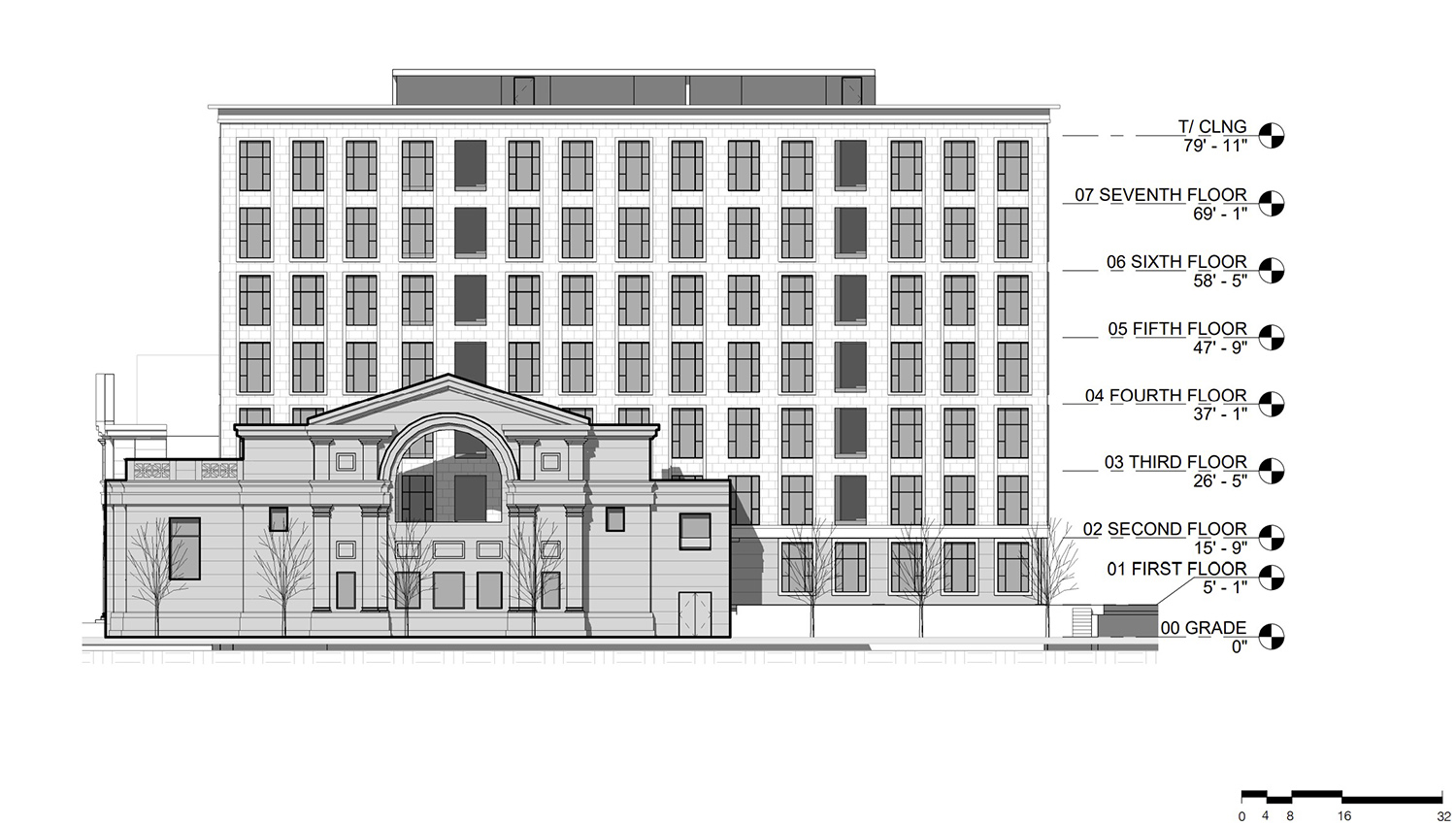
East Elevation for 2700 N Pine Grove. Drawing by Booth Hansen
The new building’s design includes a cast stone finish, replacing the previously planned porcelain tile cladding. Accent spandrel panels and inset balconies will be added on the southern face, while a grid of tall windows will be outlined in darker stone to add variety. The project also includes two affordable units, with one to be located off-site within two miles and a fee paid for the second unit.
In terms of public transportation, the development is well-connected, with several CTA bus routes and the Brown and Purple Lines at Diversey Station within walking distance. MC Construction is serving as the general contractor. Although the permit is now in place, the project’s specific timeline remains to be confirmed.
Subscribe to YIMBY’s daily e-mail
Follow YIMBYgram for real-time photo updates
Like YIMBY on Facebook
Follow YIMBY’s Twitter for the latest in YIMBYnews

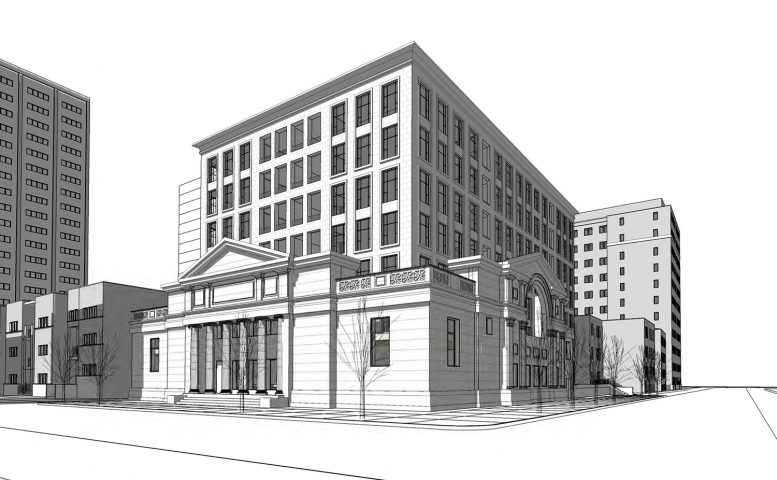
Excited about this one and getting rid of the ugly parking lot to the north of the building in an otherwise beautiful block. I’m confused by the wording of the announcement here – will the dome be restored and used anywhere?
Hi Jim, the dome will be removed to create additional floor space. I’ve removed the mention of the ‘dome’ in the first paragraph to avoid confusion, as it seemed to imply that we would be keeping it
Perfect thanks for clarifying.
I haven’t been inside the space, but know the block – happy to have this development – but anytime removing a century old domed space, I just cringe. Architects – you can work around this. $$$$ talks and it’s unfortunate.
Thanks, YIMBY. This is a crappy facadectomy—a joke of a development. Commissioner Cox and the City of Chicago can do much better than this. Let’s not cheer on every development that happens in Chicago.
When is the work expected to be completed?