The Reed at Southbank, a 41-story residential tower located at 234 W Polk Street in the South Loop, is open for an initial set of apartment leases. The 447-foot tower, developed by Lendlease, forms part of the larger four-building, seven-acre project known as “Southbank,” which also includes an extended Riverwalk and a two-acre urban green space.
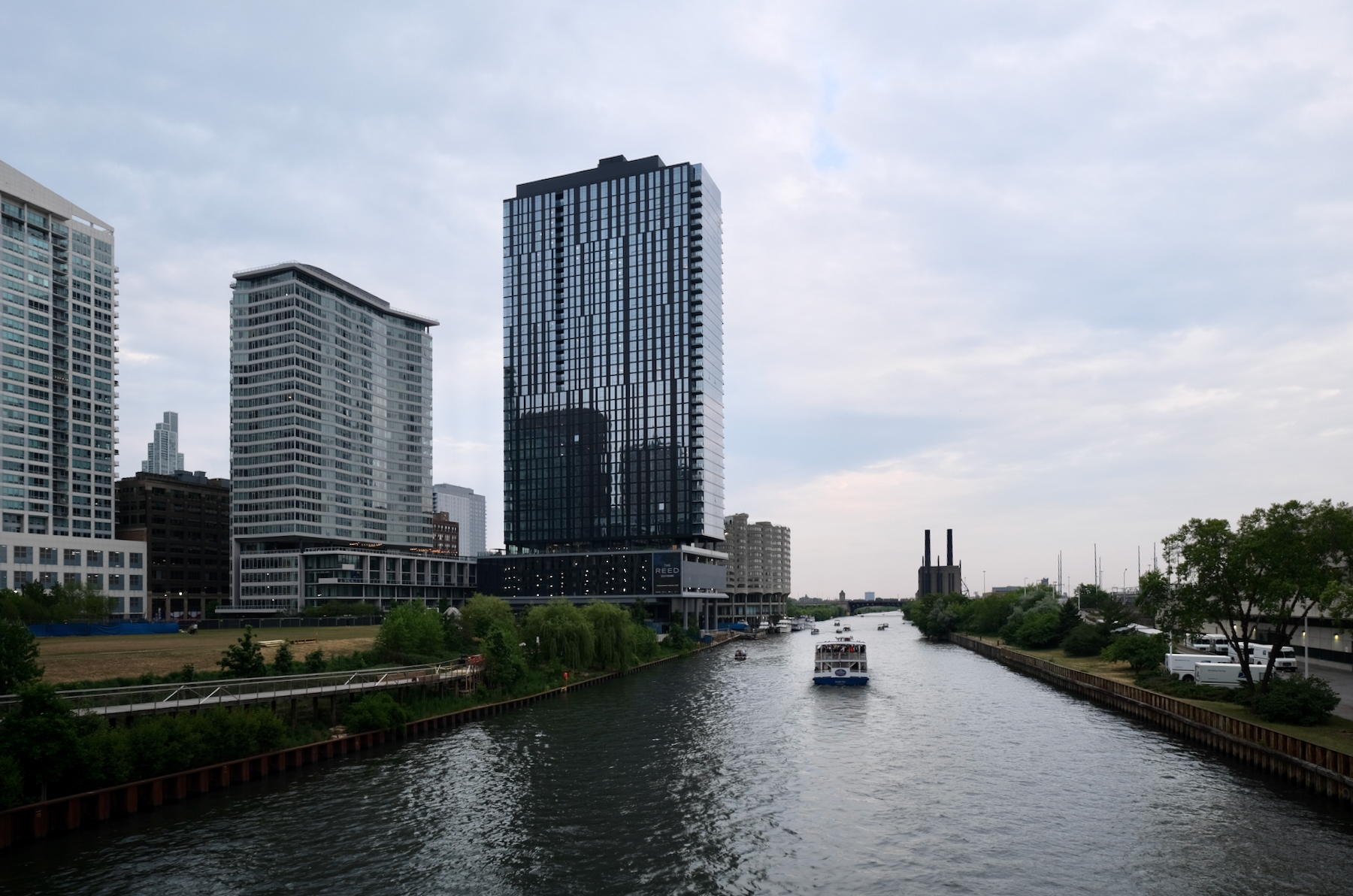
The Reed at Southbank. Photo by Jack Crawford
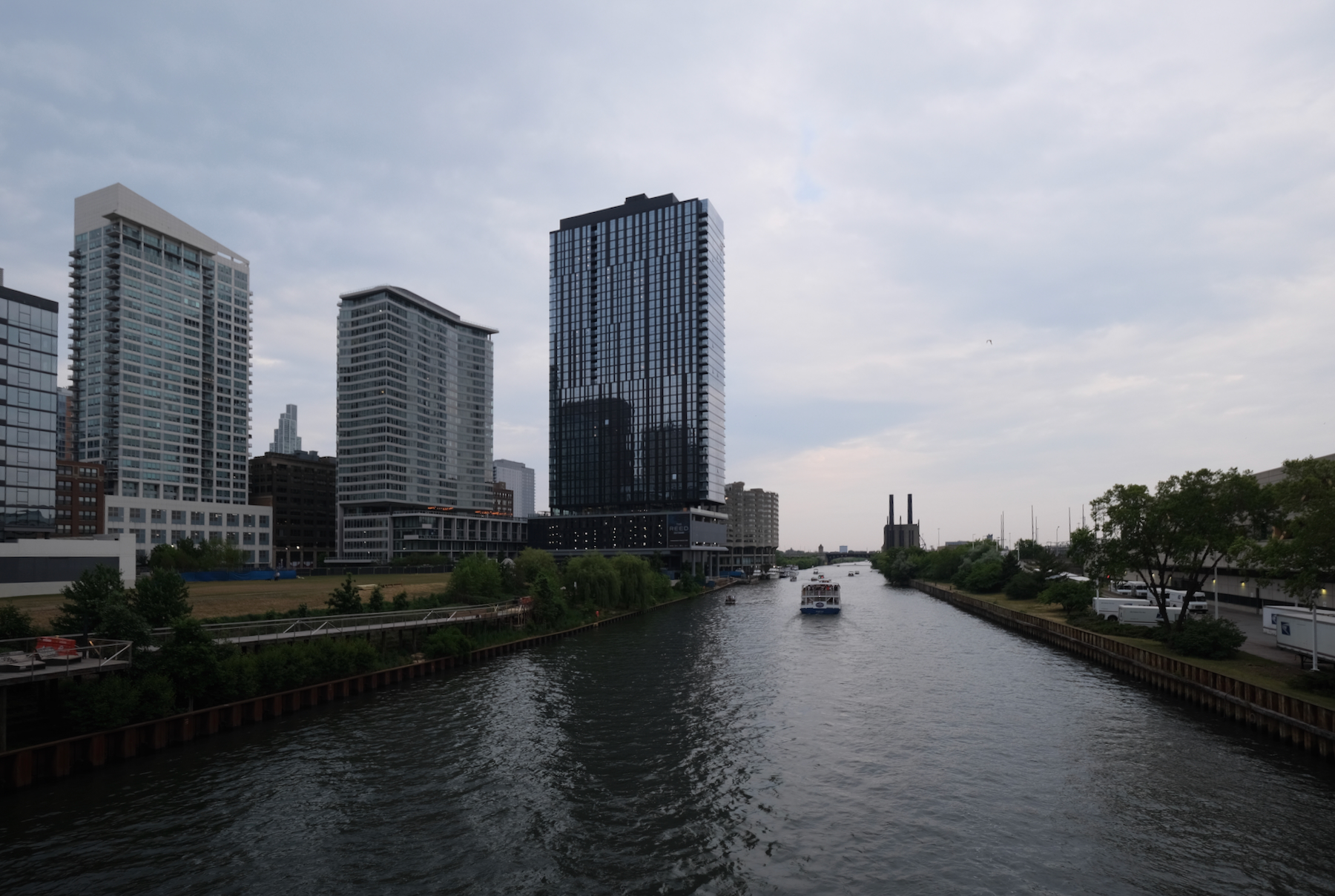
The Reed at Southbank. Photo by Jack Crawford
This development is the second in the Southbank project, following The Cooper which is located to the east. It features 440 residences, with both rental and purchase options. Specifically, floors nine through 22 house 224 apartments, with 216 condominiums occupying the remaining floors. Each unit combines an industrial-modern aesthetic with exposed concrete, metal detailing, wide-plank wood flooring, and floor-to-ceiling windows. Depending on the layout, some units provide skyline views, proximity to Southbank Park, and river views, and certain apartments also have balconies.
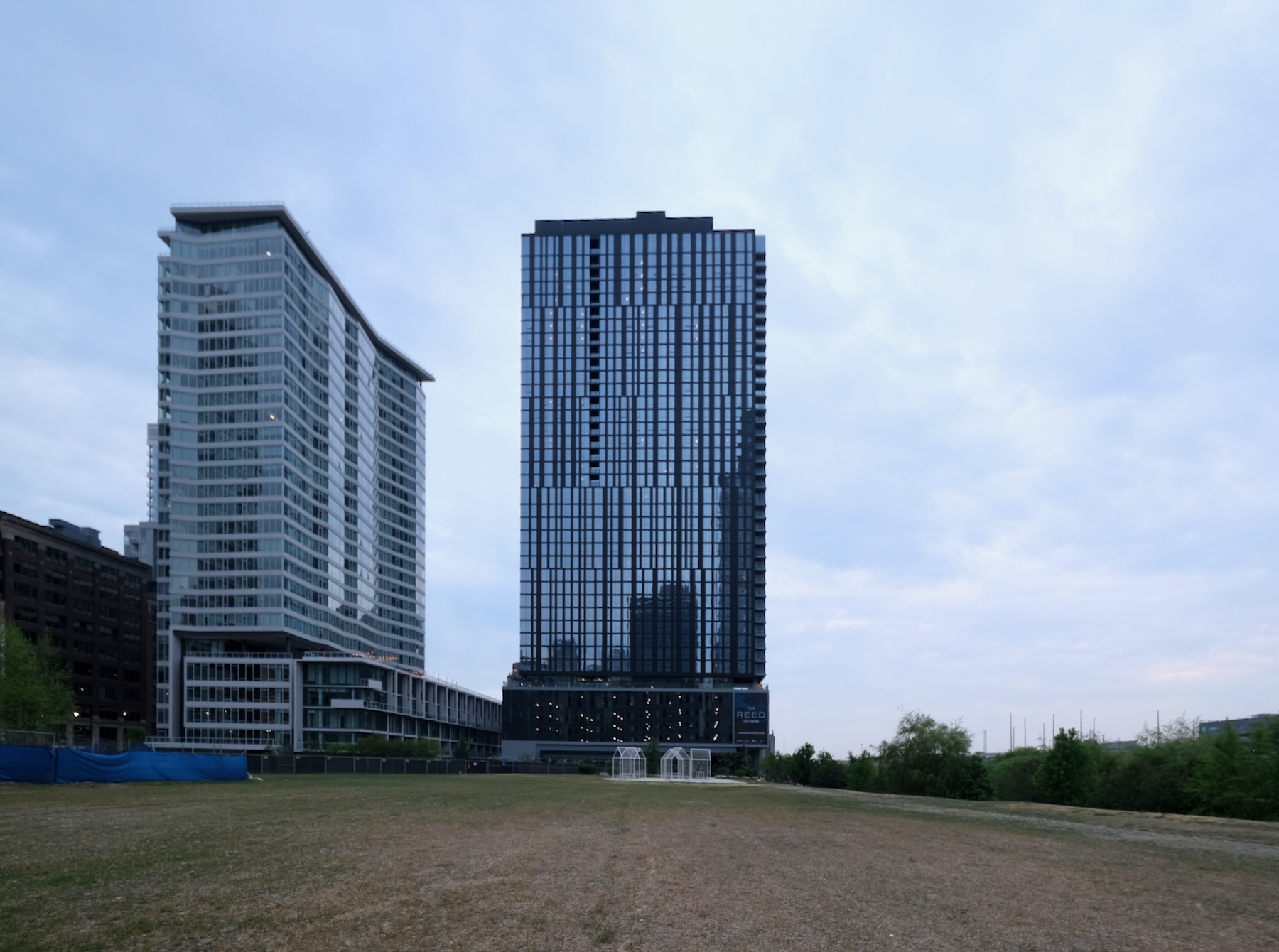
The Reed at Southbank. Photo by Jack Crawford
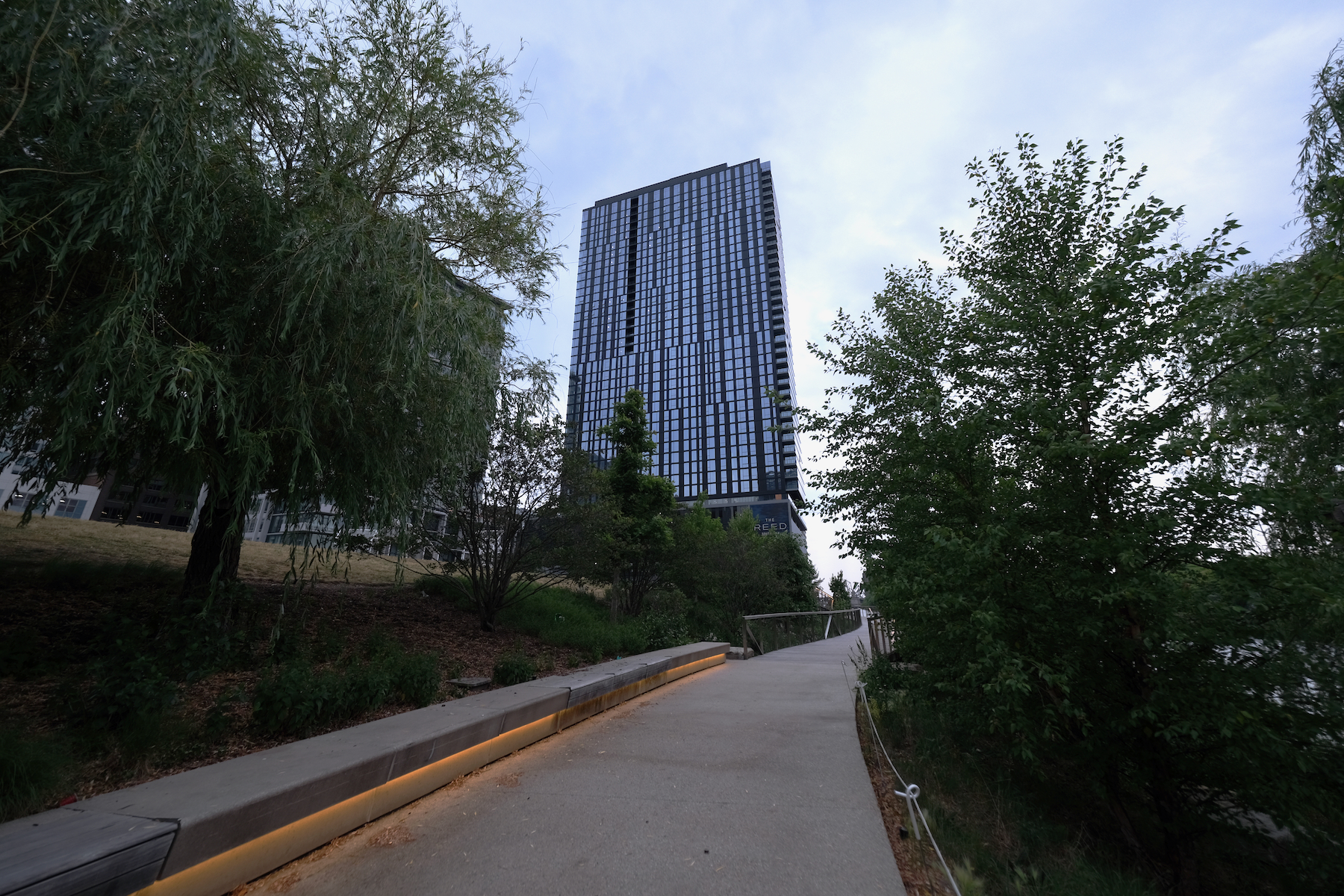
The Reed at Southbank. Photo by Jack Crawford
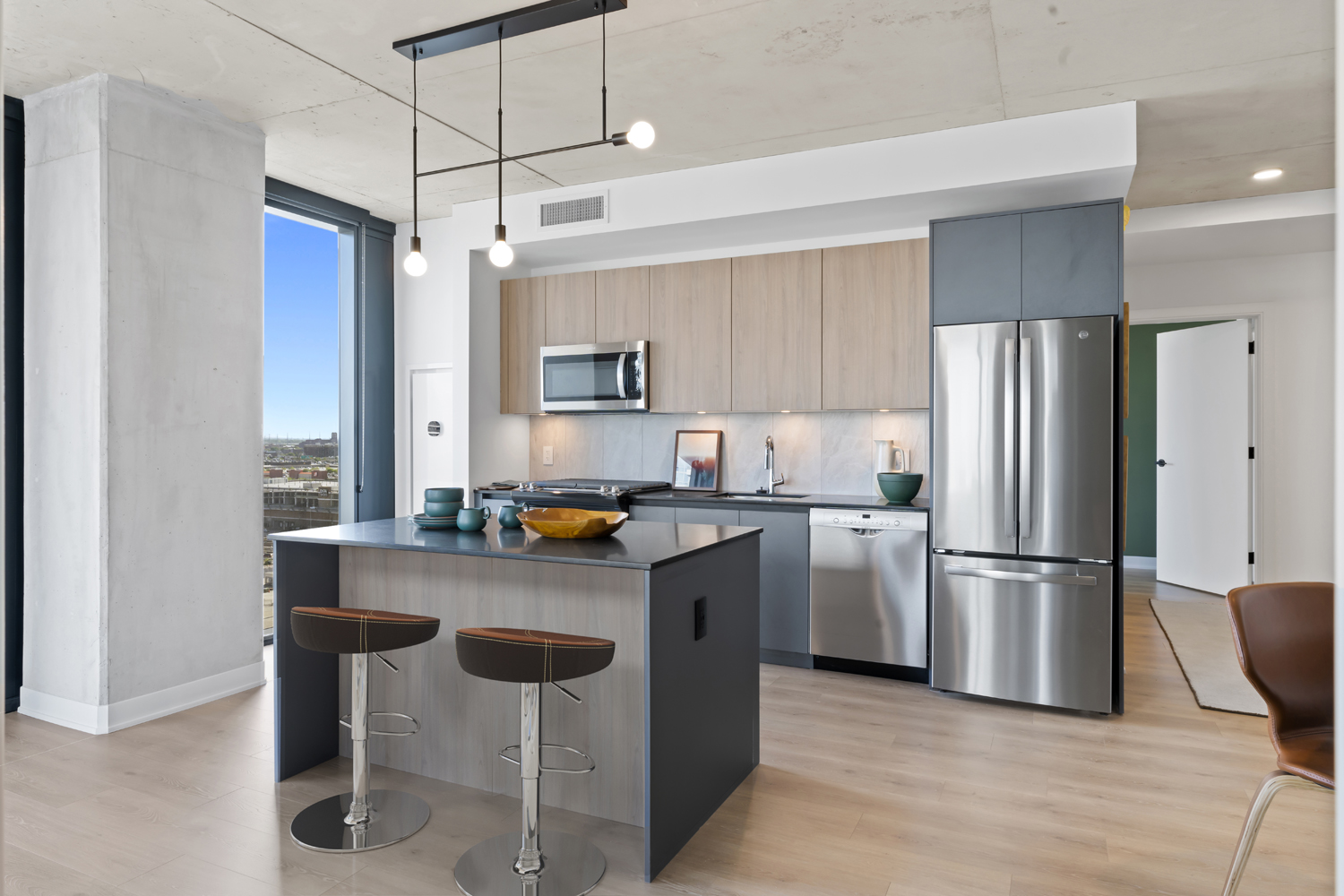
The Reed at Southbank two-bedroom apartment unit. Photo by Steven Caban
Managed by Bozzuto, the apartments, which include studio, convertible, one-, two- and three-bedroom floor plans ranging from 544 to 1,417 square feet, have monthly rents starting at $2,205 for studios and convertibles, $2,610 for one-bedrooms, $3,880 for two-bedrooms and $5,430 for three-bedrooms. Apartment kitchens at The Reed are equipped with stainless steel appliances, black granite countertops, and soft-close cabinetry with under-cabinet lighting. Bathrooms come with glass showers, quartz countertops, and Hansgrohe and Kohler fixtures. Bozzuto will also provide away-from-home services including plant and feline care, newspaper delivery, and in-home package delivery, among others.
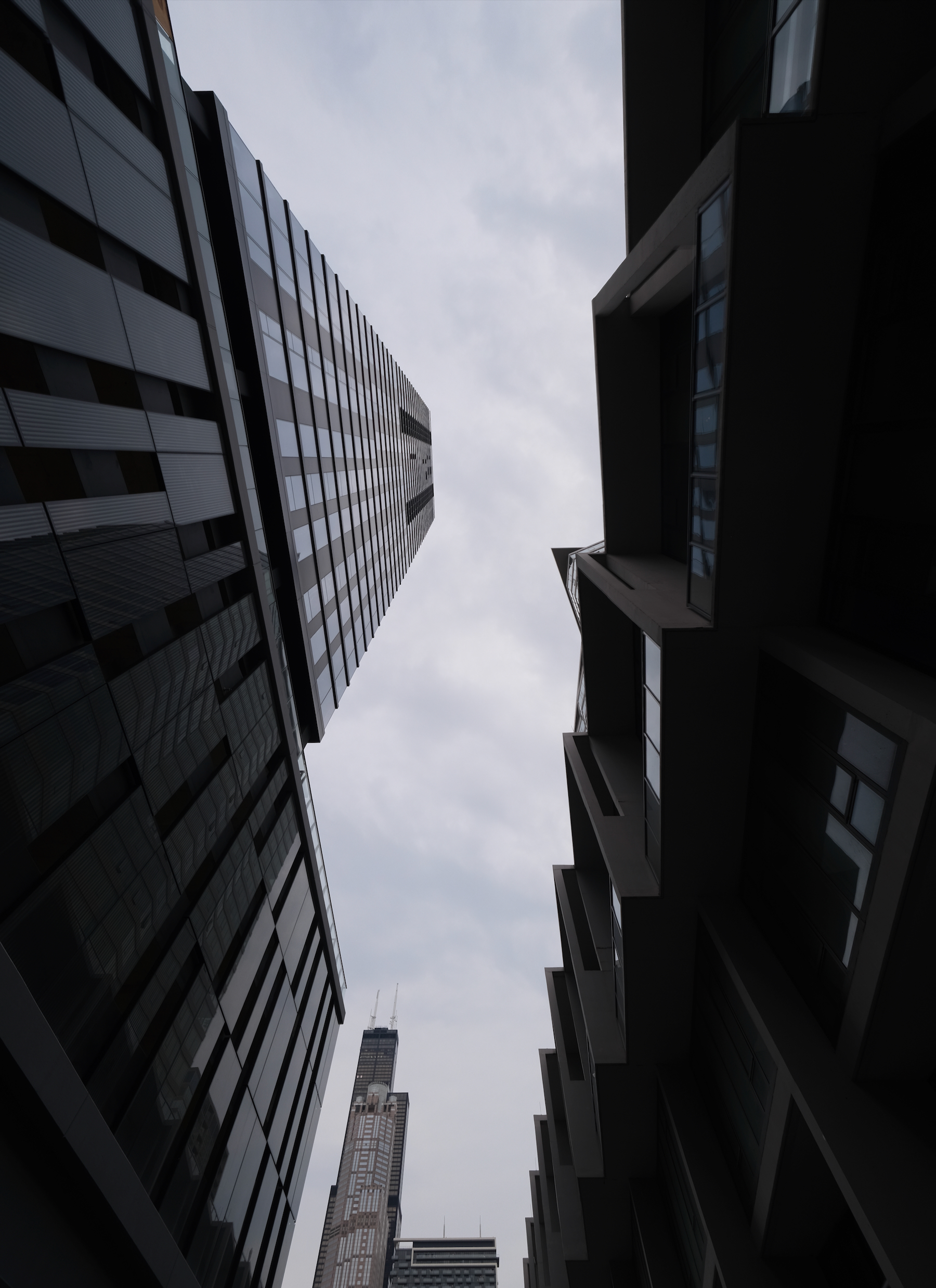
The Reed at Southbank. Photo by Jack Crawford
The condominiums, priced from the $400,000’s, are fitted with 3/4″ quartz countertops, Hansgrohe faucets, flat-panel European cabinetry, Bosch and Whirlpool appliances, and honed black granite countertops in the kitchens. Bathrooms feature walk-in showers, large tiles, integrated vanities, and chrome or black finishes.
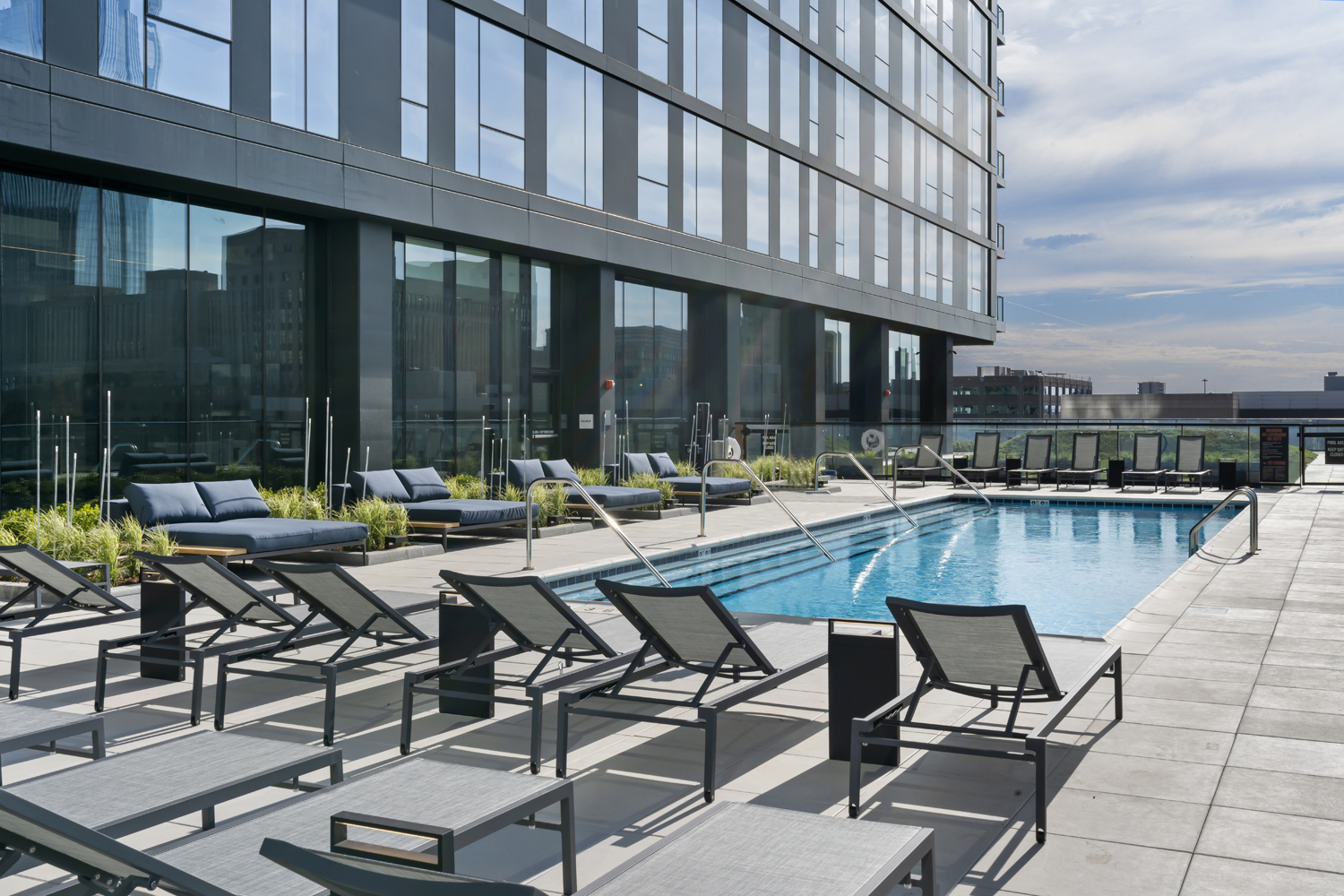
The Reed at Southbank Pool deck. Photo by Steven Caban
The Reed at Southbank presents a range of amenity spaces. The outdoor area, adjacent to the 2-acre Southbank Park, includes a 15,000-square-foot deck on the eighth floor. This deck offers a pool, cabanas, lawn, fire pits, and outdoor kitchens and dining areas. An open-air fitness section adjoins an indoor fitness center.
Indoor amenities include dedicated spaces for HIIT and yoga, cardio and strength-training equipment, a wet lounge, kitchen and dining room, and a lounge area with TVs and a pool table. The building also features a virtual sports room, salon, massage room, and media room. The lobby offers functional services such as a 24-hour concierge, mailroom, package room, and bicycle storage.
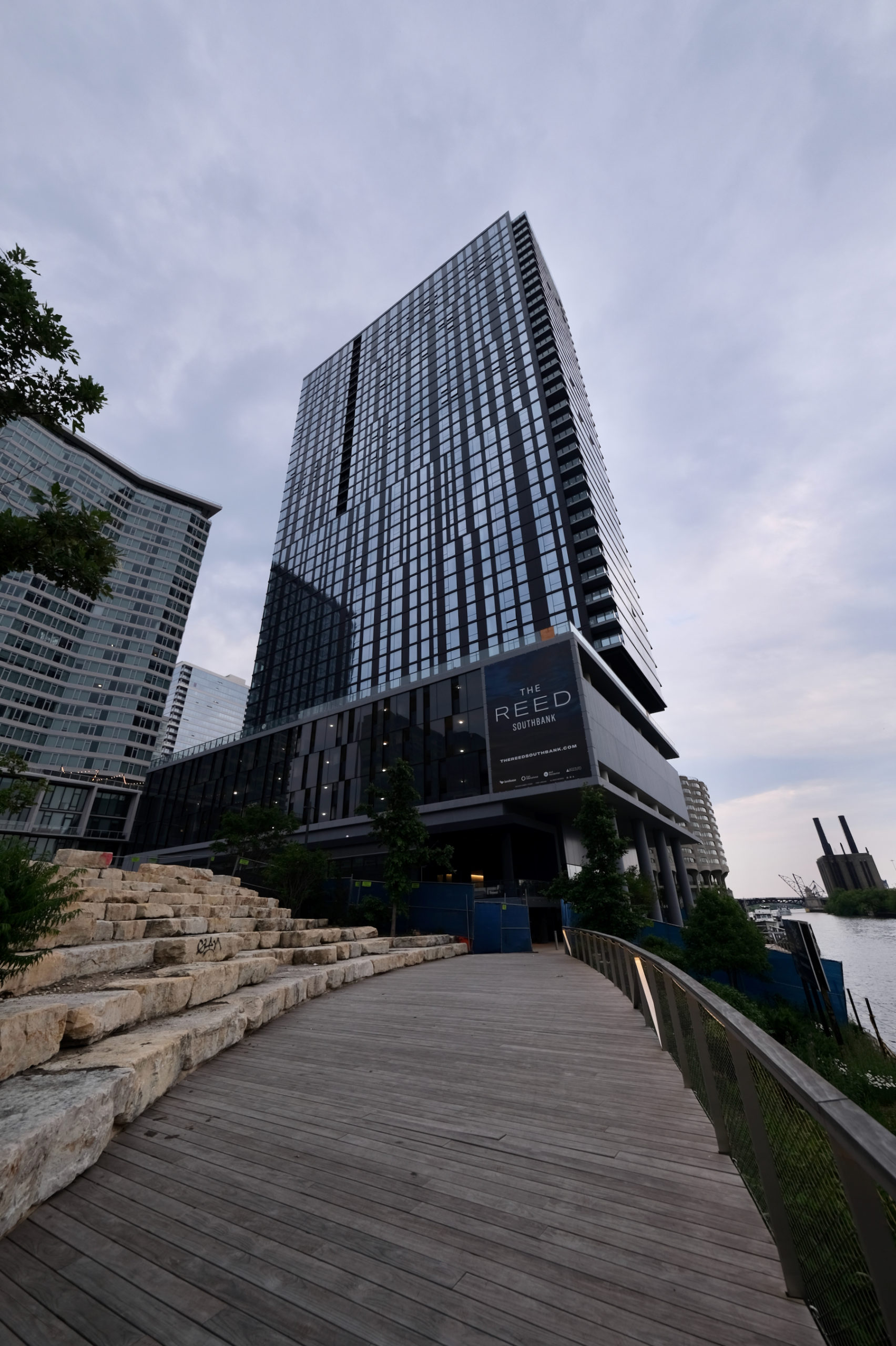
The Reed at Southbank. Photo by Jack Crawford
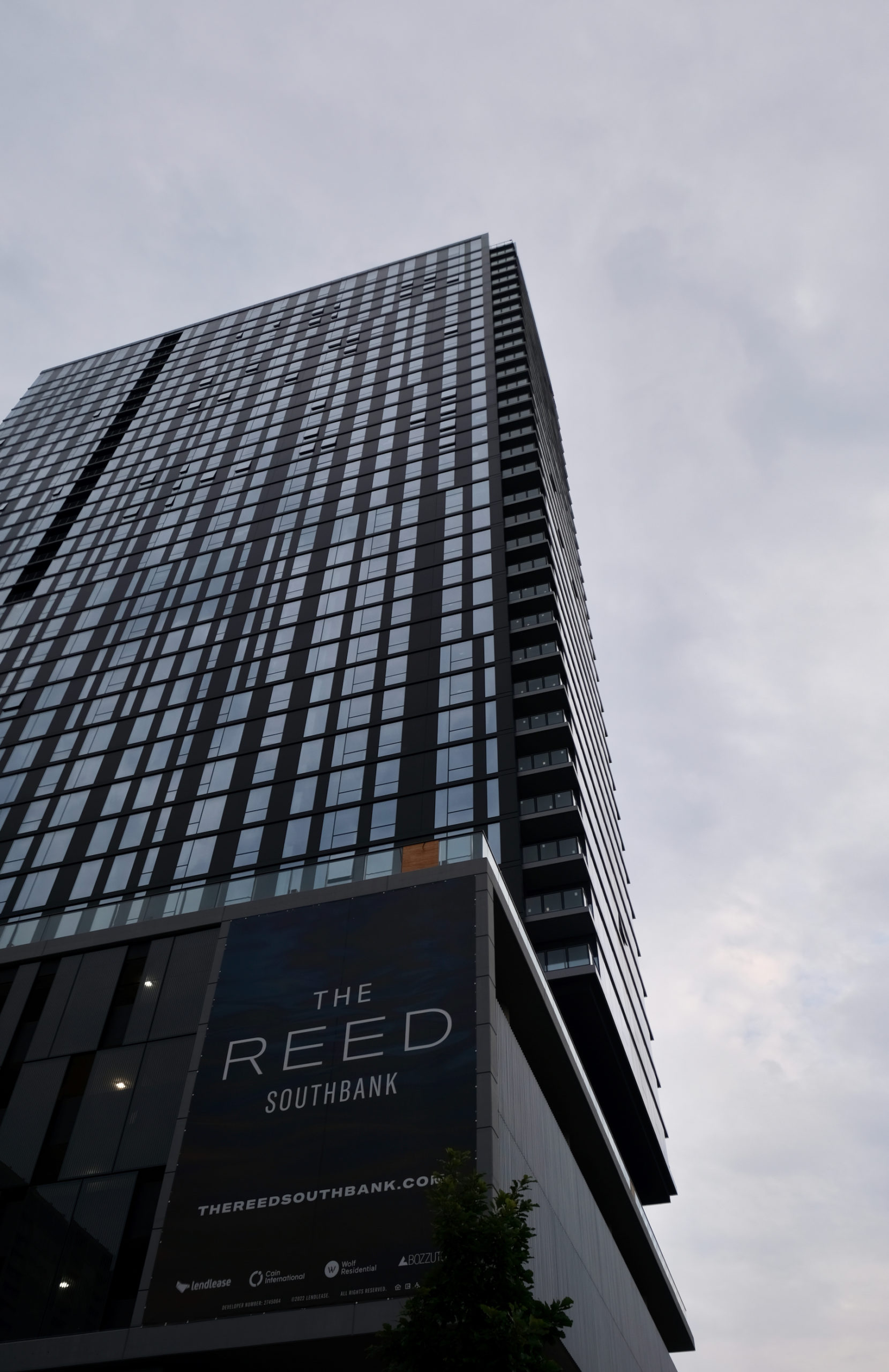
The Reed at Southbank. Photo by Jack Crawford
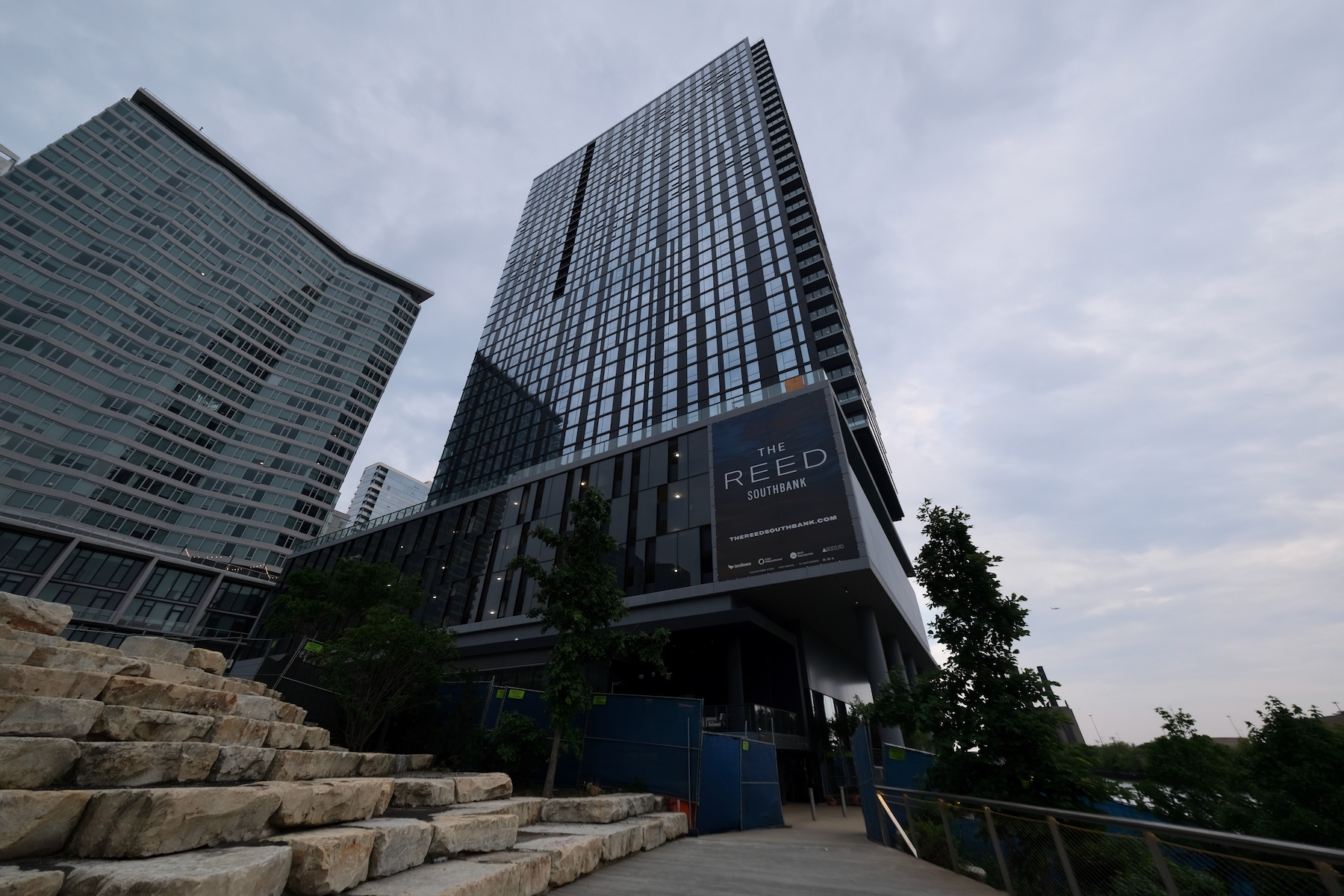
The Reed at Southbank. Photo by Jack Crawford
The Perkins + Will-designed facade alternates between glass and dark metal. The western side of the building contains more glass to enhance river views. This design choice is noticeable from the river and other perspectives, such as when looking south from the Franklin Street corridor.
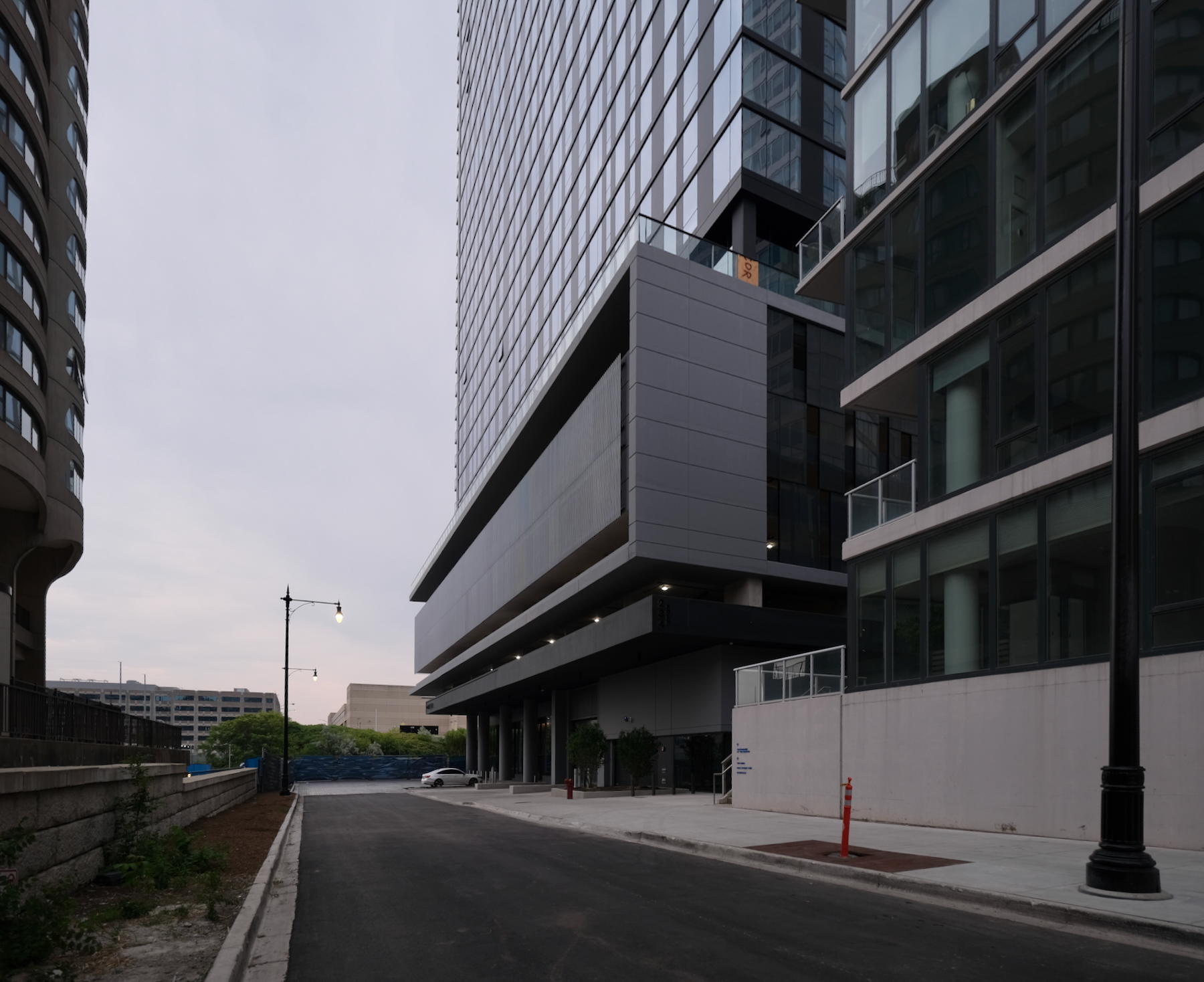
The Reed at Southbank. Photo by Jack Crawford
Parking is available on-site at The Reed, with 300 spaces in the podium’s garage, including 13 spaces equipped with electric vehicle charging stations. The building’s proximity to public transportation options is a notable feature, including Divvy Bike stations, Red and Blue Line CTA L services within a seven-minute walk, numerous bus stops, and Union Station, which provides Amtrak and Metra services, is within a 15-minute walk.
Lendlease also served as general contractor, having targeted LEED Gold, Fitwel, and Energy Star Certification. The first building in Chicago to use a proprietary low-carbon concrete during construction, The Reed supports Lendlease’s goal to achieve absolute zero carbon by 2040. The green rooftop houses flower beds, U-Pick gardens, and apiaries, which will produce honey for use by residents and local businesses.
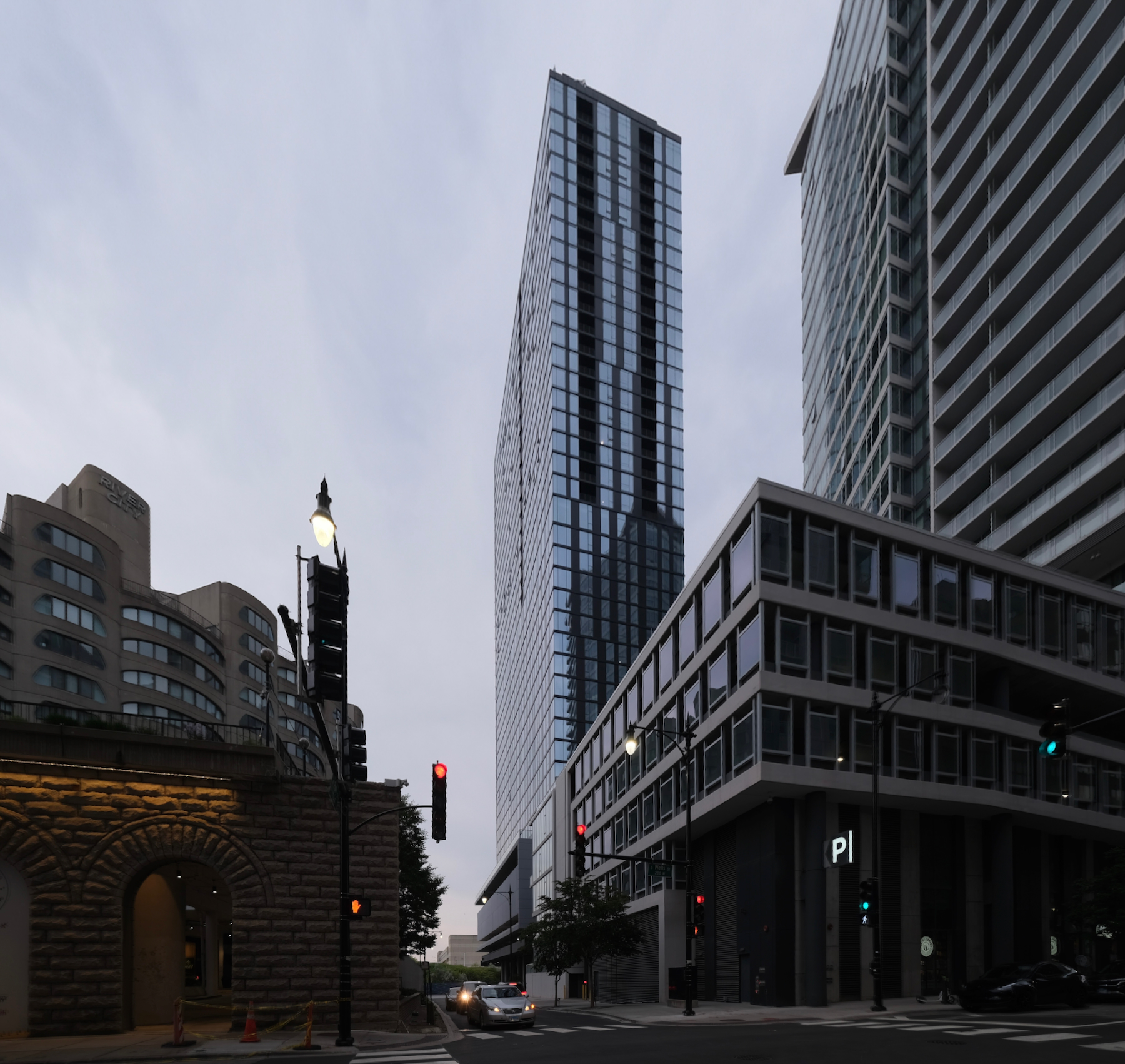
The Reed at Southbank. Photo by Jack Crawford
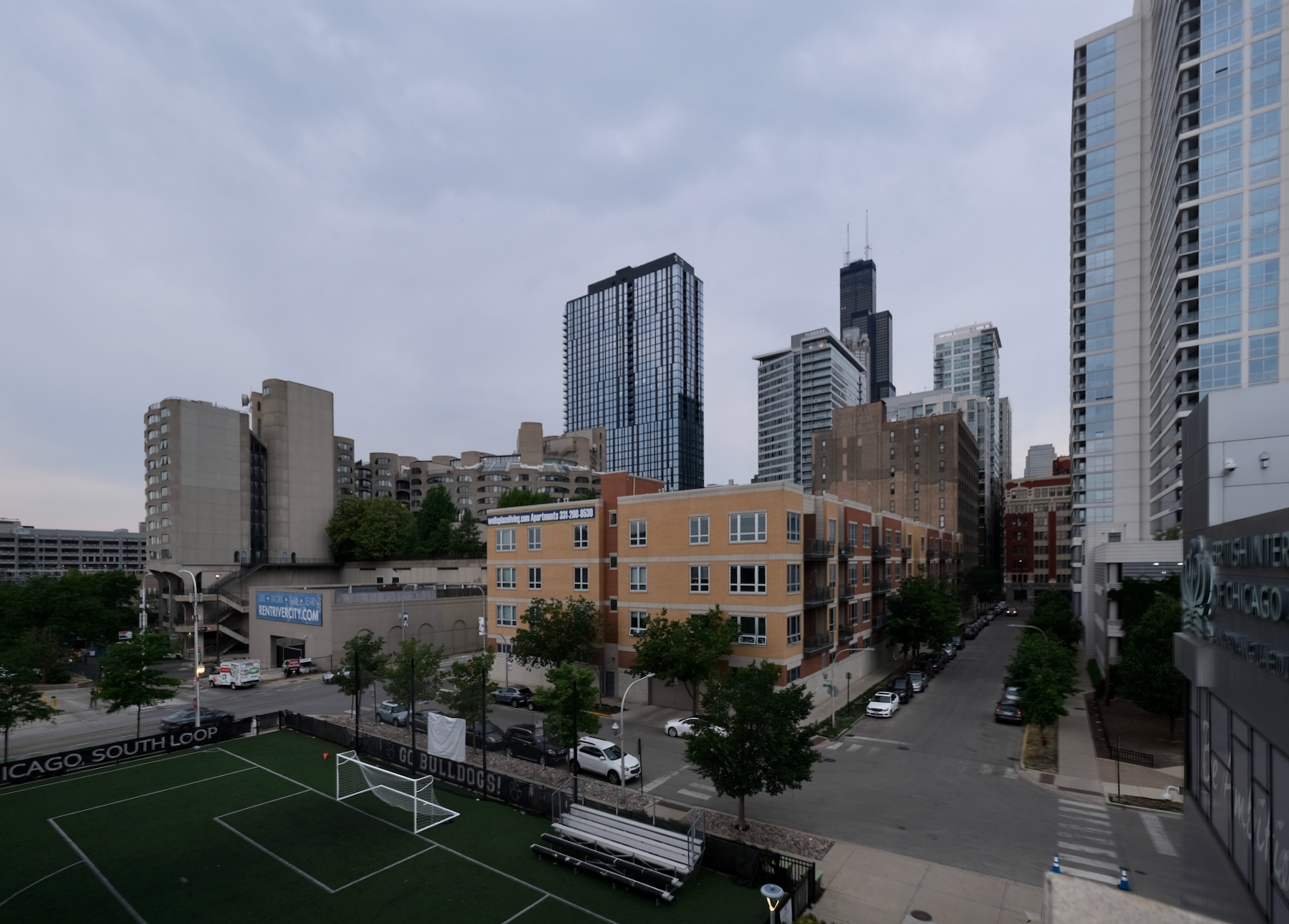
The Reed at Southbank. Photo by Jack Crawford
The timeline for the remaining two buildings within the Southbank plan is yet to be announced. The opening of the apartments coincides with new retail offerings at Southbank, which includes Hops & Scotch, a bottle shop, and Bubble & Brew, a family-owned coffee and bubble tea concept.
Subscribe to YIMBY’s daily e-mail
Follow YIMBYgram for real-time photo updates
Like YIMBY on Facebook
Follow YIMBY’s Twitter for the latest in YIMBYnews

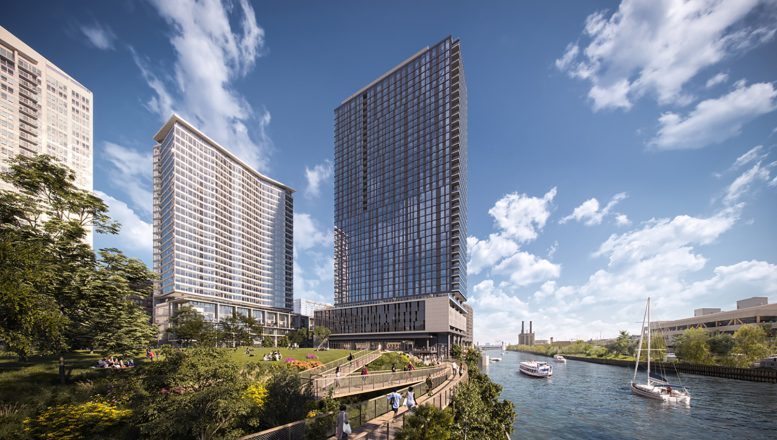
Love the extended riverwalk!
Jack that photo with the Reed on the left looking straight up with the Sears tower and other building to the right framing it all is so great!!!! Amazing composition!!!