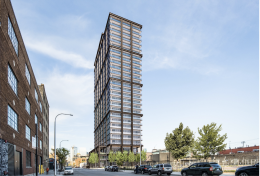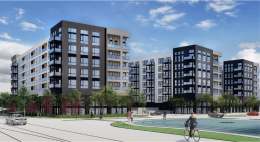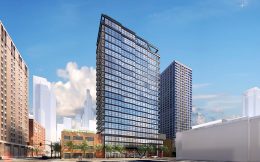Plan Commission Approves Mixed-Use Development At 1245 W Fulton Market Street In West Loop
The Chicago Plan Commission has approved a new mixed-use development at 1245 W Fulton Market Street in the West Loop. Located on the southeast corner with N Elizabeth Street, the industrial-inspired high-rise comes to us from developer Sterling Bay and is designed by local firm Hartshorne Plunkard Architecture with a gridded steel facade taking cues from the meat-packing past of the district like many other surrounding buildings.





