The Chicago Plan Commission has approved Halsted Pointe, a multi-phase development at 901 N Halsted Street in Goose Island. Planned for the site of the current Greyhound Bus facility, the project site is located at the southern tip of Goose Island. The property is bound by N Halsted Street to the west, W Hooker Street to the north and the Chicago River to the south and east. Onni Group is the developer.
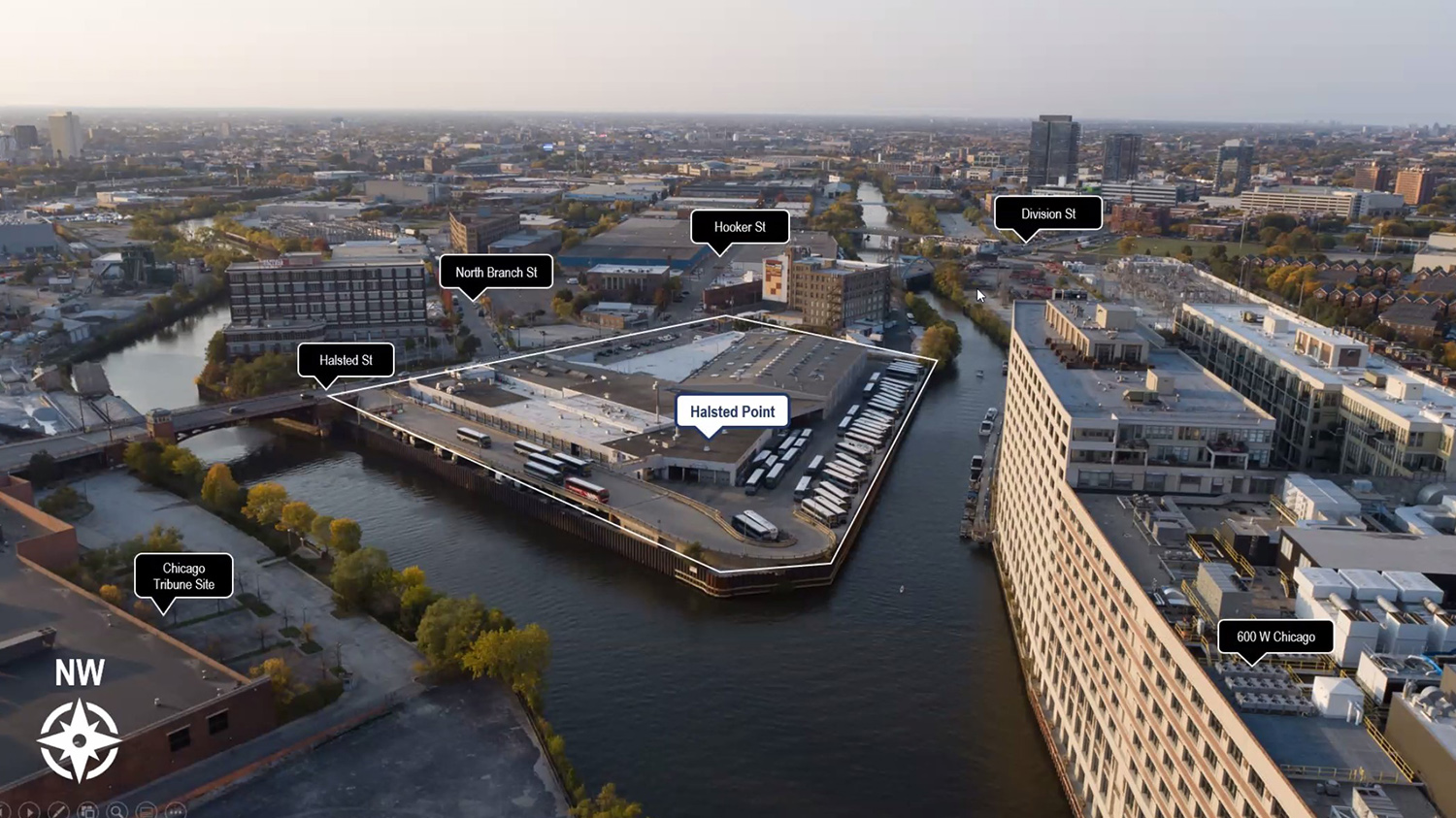
Aerial View of Halsted Pointe Site at 901 N Halsted Street. Image by Hartshorne Plunkard Architecture
Designed by Hartshorne Plunkard Architecture, the architecture is that of a modern, sculpted expression that responds to the city skyline, while the podium references the surrounding context through their use of brick masonry detailing and facade materiality. Each phase will be designed with a variety of architectural expressions to give each tower its own identity.
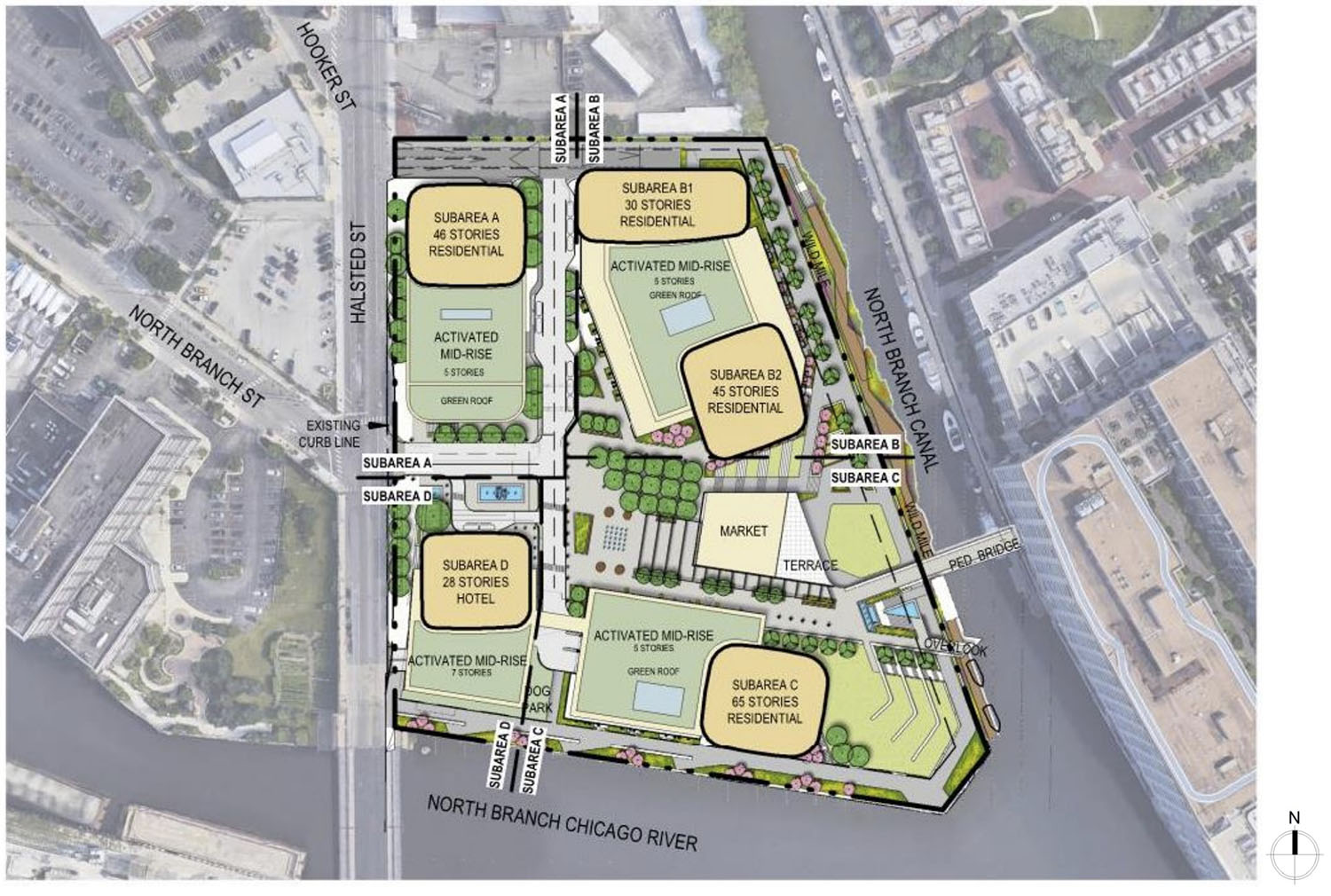
Site Plan for Halsted Pointe at 901 N Halsted Street. Drawing by Hartshorne Plunkard Architecture
Split into four phases, the proposal will produce up to 2,650 residential units, retail space, and a hotel. Additionally, 1,470 parking spaces will be located on site but mostly underground. Approximately 20 percent of the units will be designated as affordable and be located on site, interspersed between buildings and unit types.
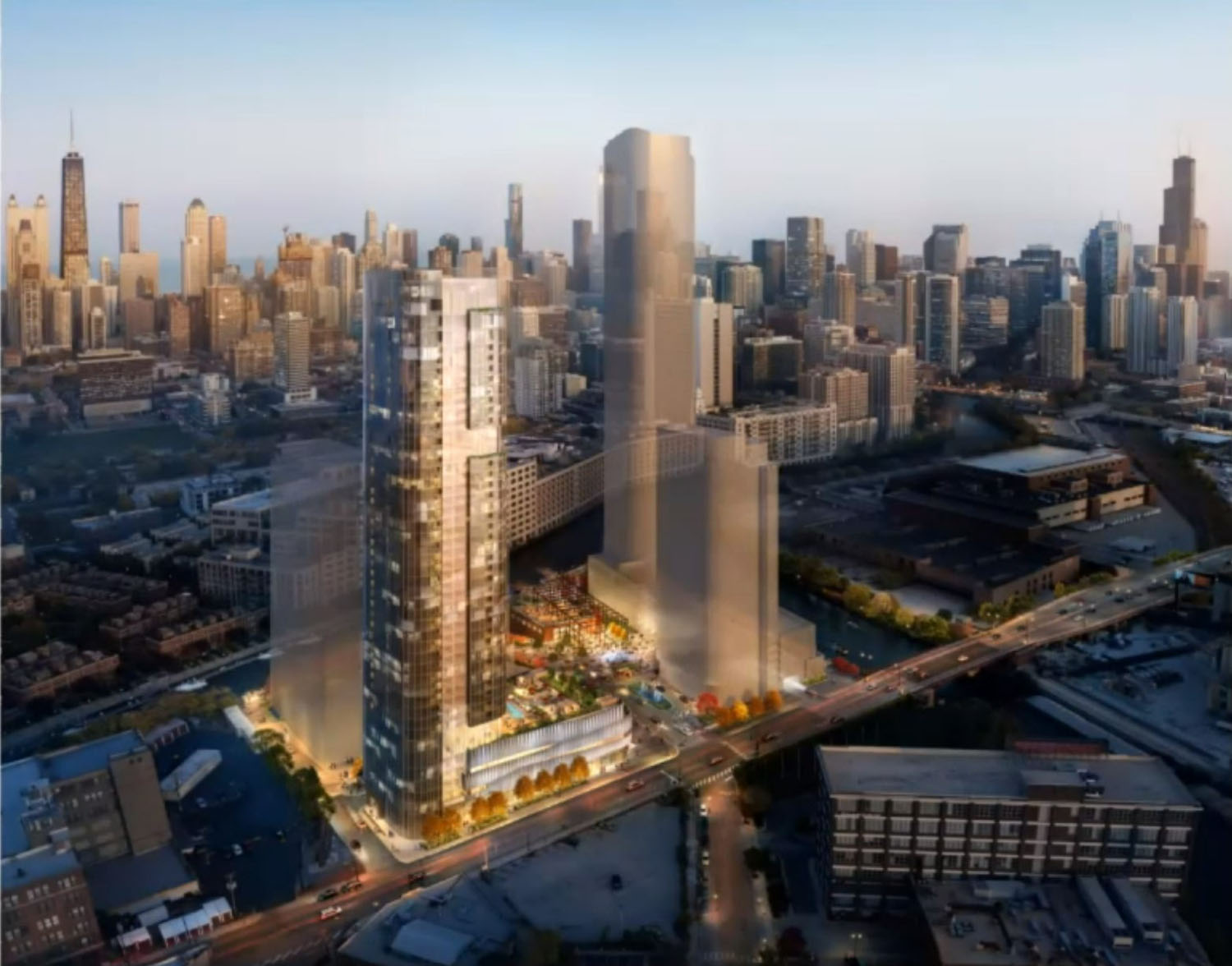
Aerial View of Halsted Pointe at 901 N Halsted Street. Rendering by Hartshorne Plunkard Architecture
Phase 1, located on the northwest corner of the site, will include a 46-story mixed-use tower. Rising 504 feet, the structure will hold ground-floor retail space as well as 485 residential units. Approximately 97 of the 485 residences will be designated as affordable. Retail space on the lower floors will include approximately 20,000 square feet of space for an expected grocery store and a remaining portion of undesignated retail. Additionally 200 parking stalls will be provided in this phase. Expected to commence construction in the first quarter of 2022, the approximately $5.9 million building will take 24-30 months to complete.
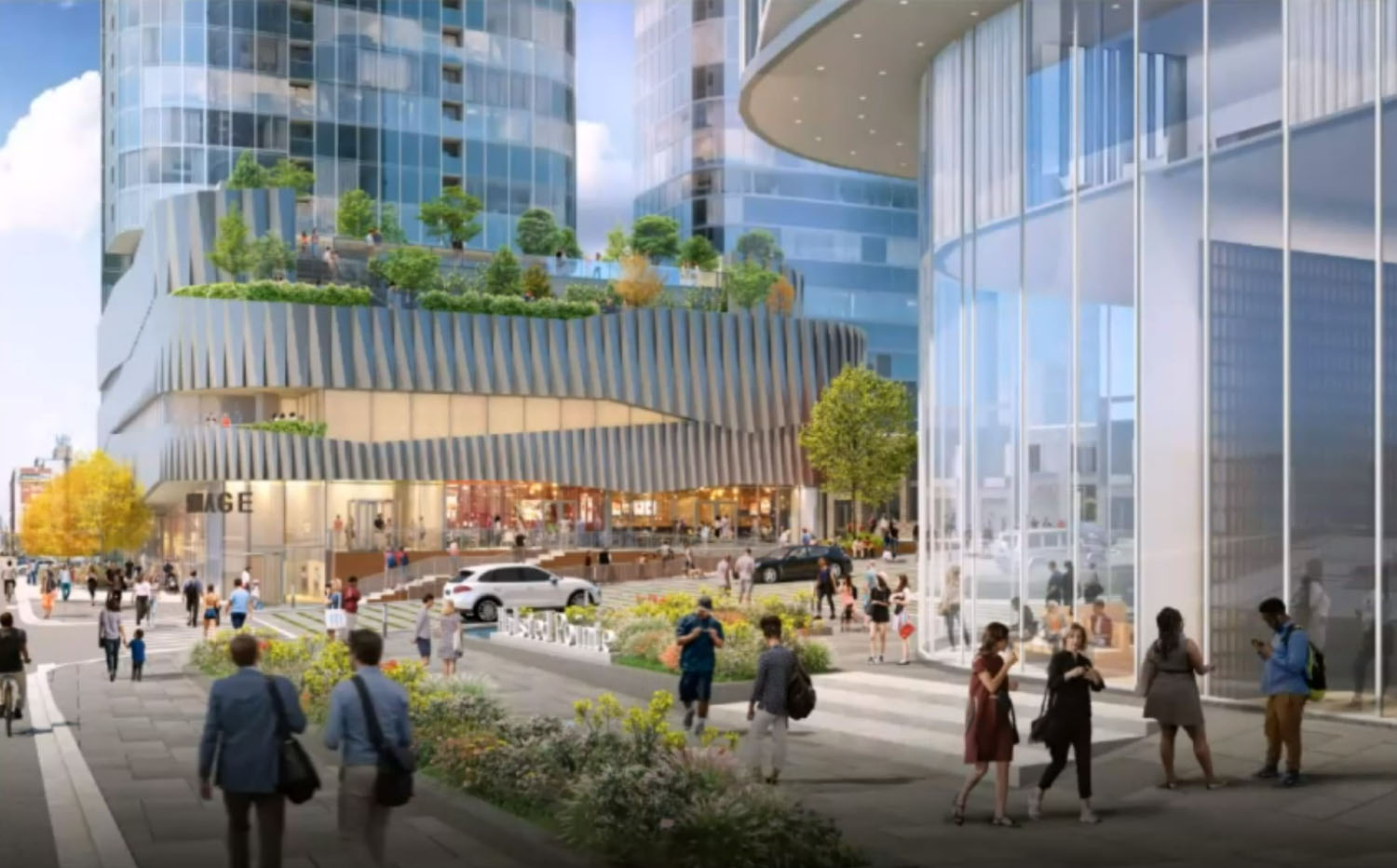
View of Halsted Pointe at 901 N Halsted Street. Rendering by Hartshorne Plunkard Architecture
As part of the first step in this development, Phase 1 will be approved alongside the overall masterplan. As the first building, phase 1 will be a continuation of the urban landscape. The main residential lobby will be accessed from the east, with an access drive and lay-by for drop offs interior to the site. A secondary entrance is available on the north elevation. Retail will face N Halsted Street and south into the site. The tower is being designed and planned for condos, but rentals are being considered.

Original vs. Revised Podium of Phase 1 of Halsted Pointe at 901 N Halsted Street. Rendering by Hartshorne Plunkard Architecture
Residential space starts on the second floor with units on the northern side from floors two through five with parking in the rest of the podium. The unit mix will include studio, one-, two-, and three-bedroom dwellings. Amenities will be located on the sixth floor. The design of the tower reflects the concept of rounded, sculpted forms using glass and metal panels. Three tiers of metal panels will wrap the podium.
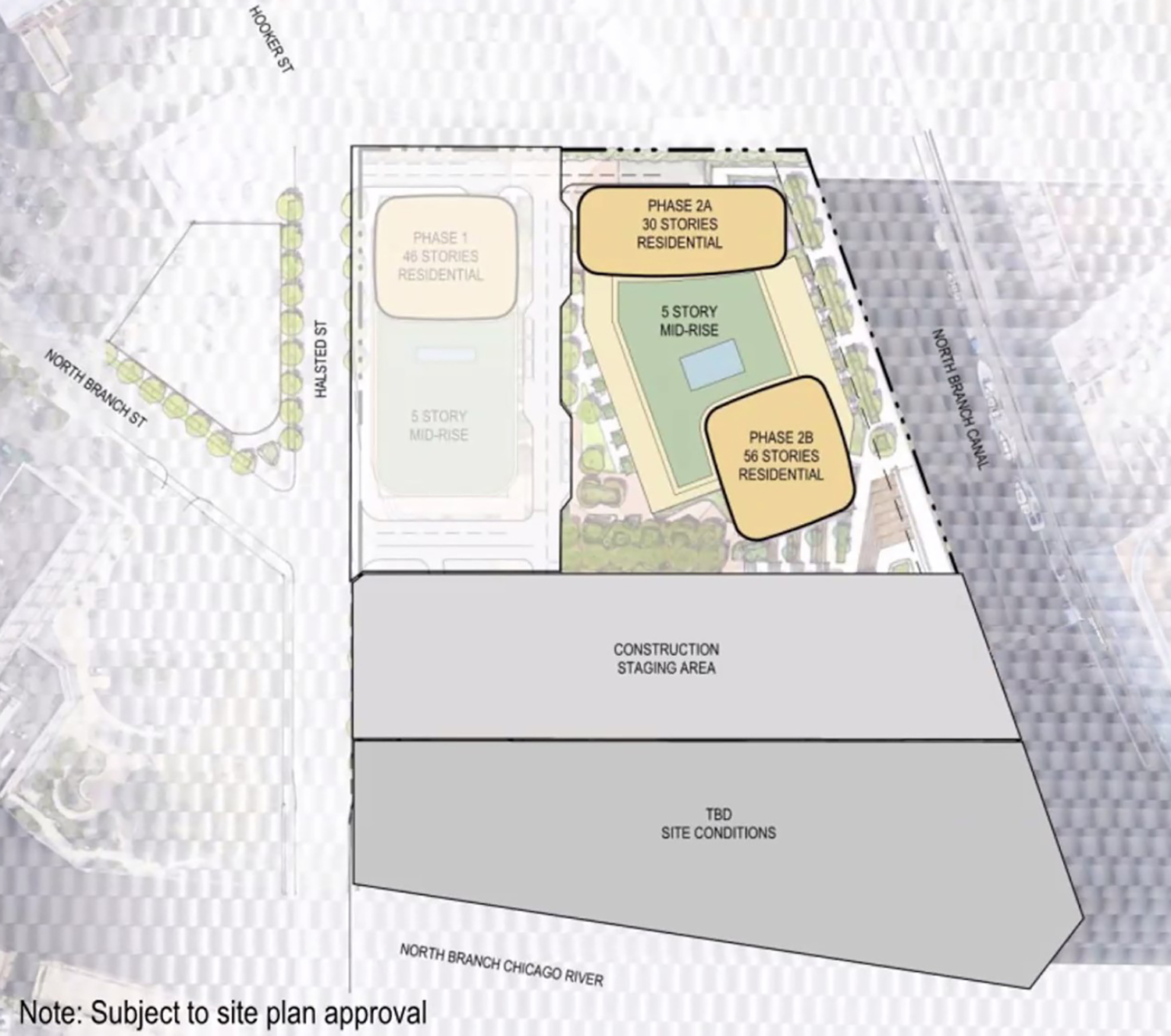
Site Plan for Phase 2 of Halsted Pointe at 901 N Halsted Street. Drawing by Hartshorne Plunkard Architecture (Drawing Reflects Original Development Scope)
Moving clockwise around the property, Phase 2 is located on the northeastern corner along the Chicago River. Split into two structures, this phase will produce a 30-story mixed-use building and a 45-story mixed-use tower. Rising 309 feet and 497 feet respectively, this phase will encompass 1,150 dwellings. Commercial space will include a potential daycare spanning approximately 5,400 square feet with 3,000 square feet of retail remaining. Additionally, 500 parking spaces will be built as part of this phase, with underground loading added from a north access drive. Expected to cost approximately $11 million, the project will construct 350 linear feet of the riverwalk for the development. Construction for this phase will also take 24-30 months, with a start date yet to be determined.
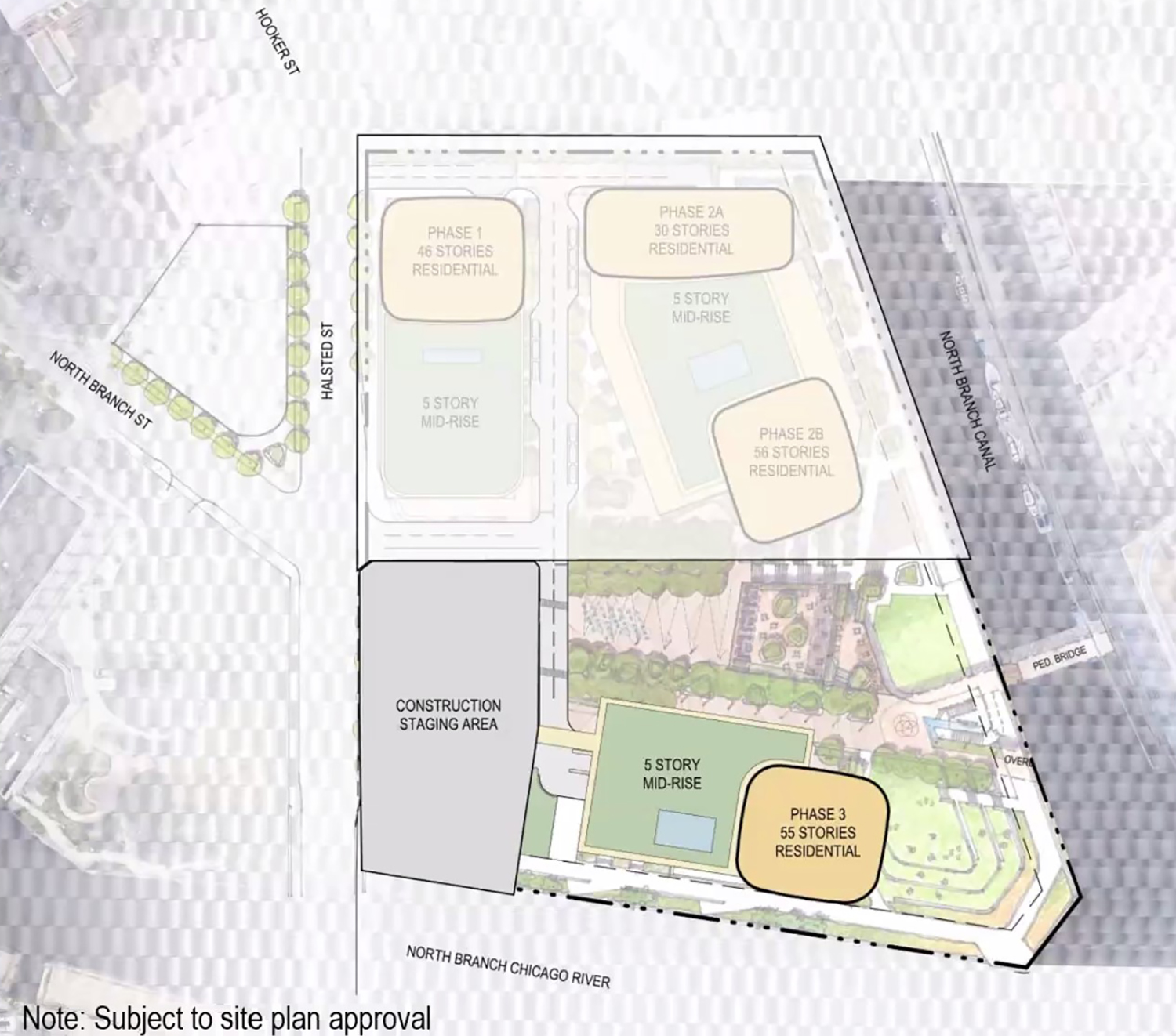
Site Plan for Phase 3 of Halsted Pointe at 901 N Halsted Street. Drawing by Hartshorne Plunkard Architecture (Drawing Reflects Original Development Scope)
Sited on the southeastern corner of the parcel, Phase 3 will produce the majority of the development’s open space and a 65-story, mixed-use tower. Rising 691 feet, the building will hold 1,015 residential units. Retail space on the ground floor will encompass 18,800 square feet, with parking including 600 spaces for this phase. Open space plans for this phase include 853 linear feet of riverwalk and 109,400 square feet of open area for the planned market plaza. The expected $7.3 million phase is expected to take 24-30 months for construction, with an undetermined start date.
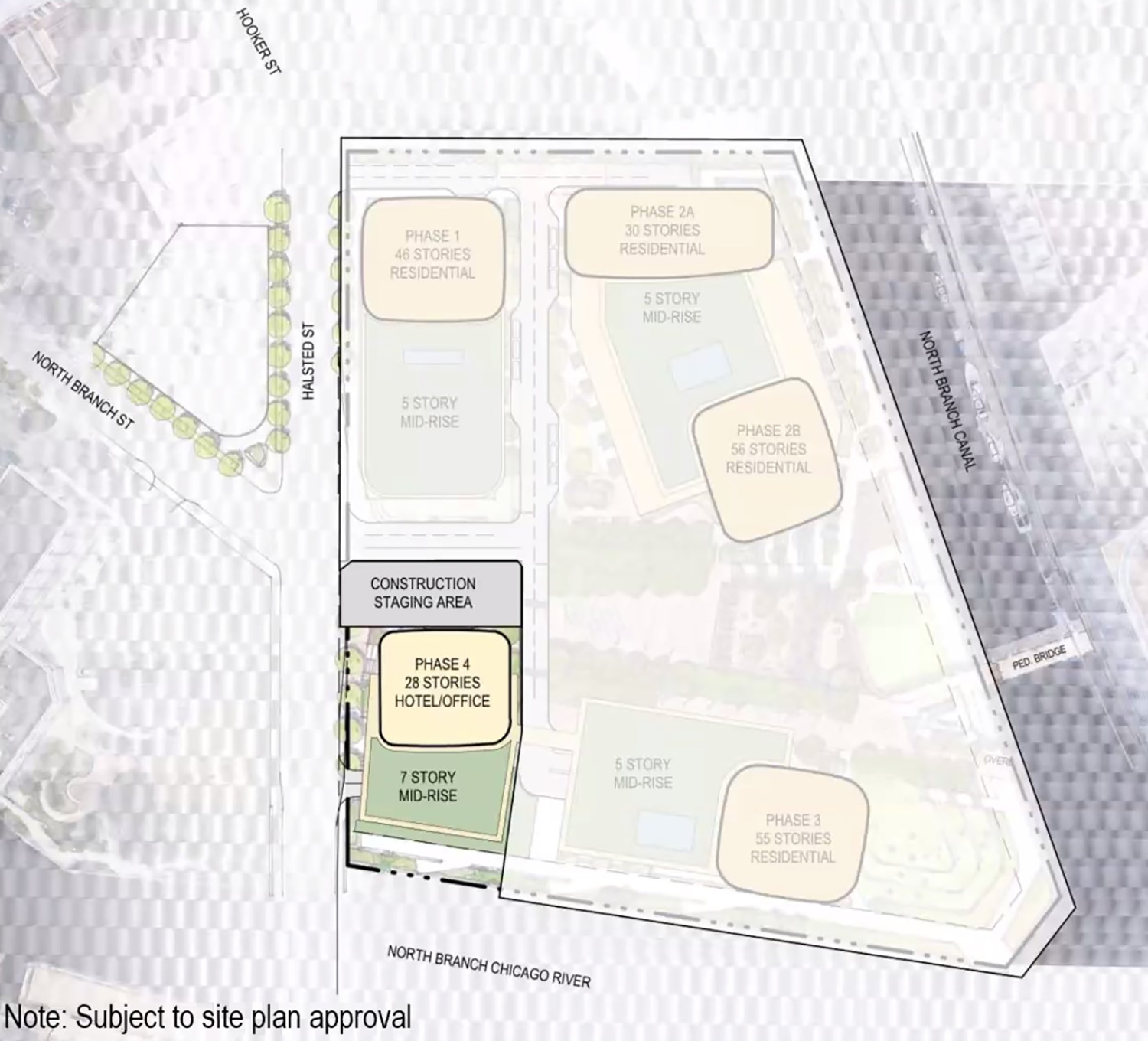
Site Plan for Phase 4 of Halsted Pointe at 901 N Halsted Street. Drawing by Hartshorne Plunkard Architecture (Drawing Reflects Original Development Scope)
The final phase will be located along N Halsted Street, on the southwestern corner of the overall site. Expected to hold the final building, the new construction will consist of a 28-story hotel tower. Expected to rise 313 feet, the structure will hold 2,150 square feet of ground-floor retail and a 300-key hotel. Open space in this phase will include the final 132 linear feet of riverwalk and a community dog run. The $3.6 million final project will complete the development.
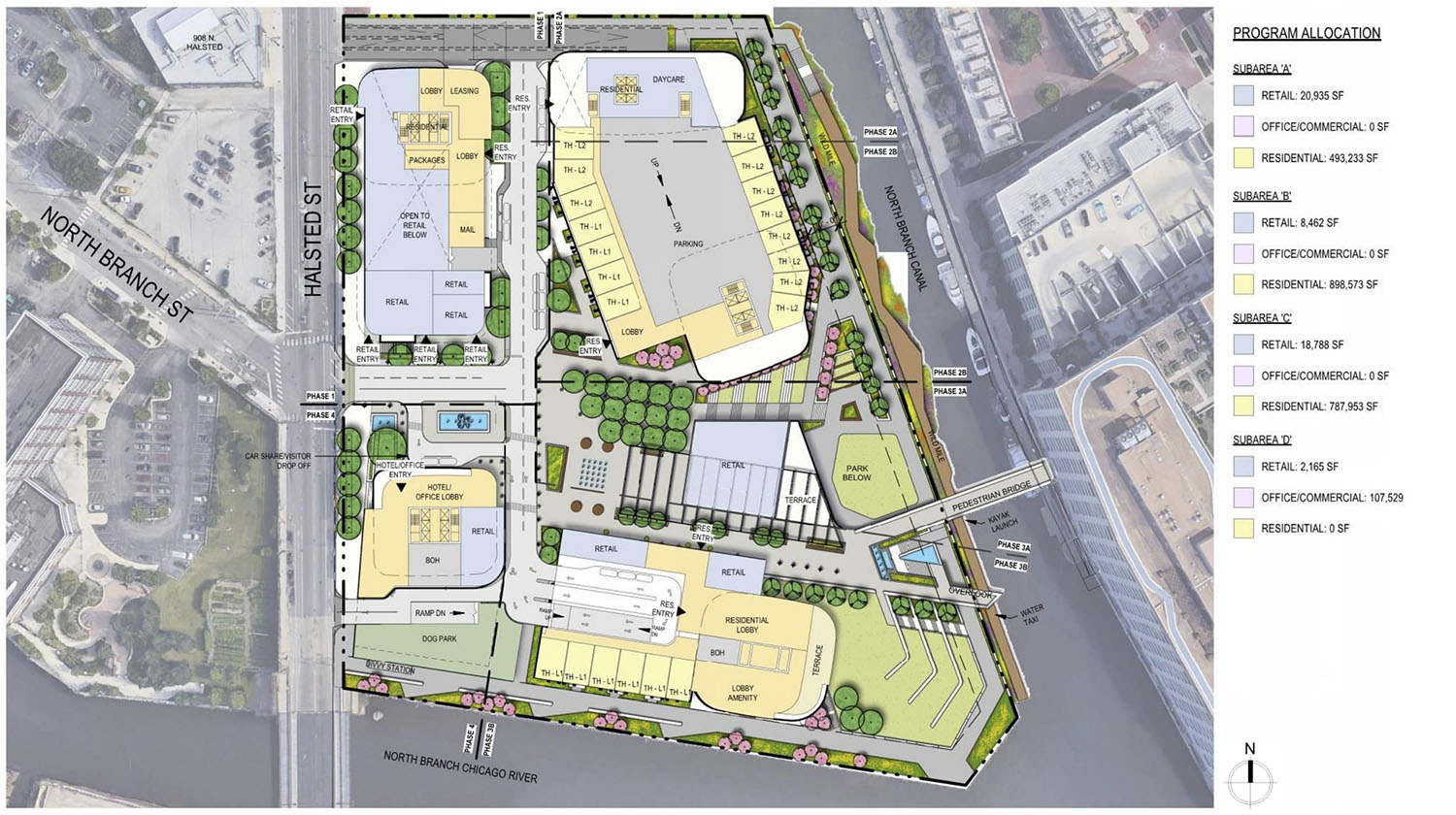
Ground Floor Plan for Halsted Pointe at 901 N Halsted Street. Drawing by Hartshorne Plunkard Architecture
Across all of the phases, every building will include an activated ground floor. This will consist of approximately 54,000 square feet of retail space and townhomes at the base of each residential tower. Townhomes will face the riverwalk while retail has frontage along N Halsted Street and the inner portion of the site. Approximately 50 percent of the property will be retained as public open space, with parking and loading located below grade. The main underground access is from the northern service drive off W Hooker Street, with loading access connecting to all of the structures. Any parking above grade is screened with townhomes.
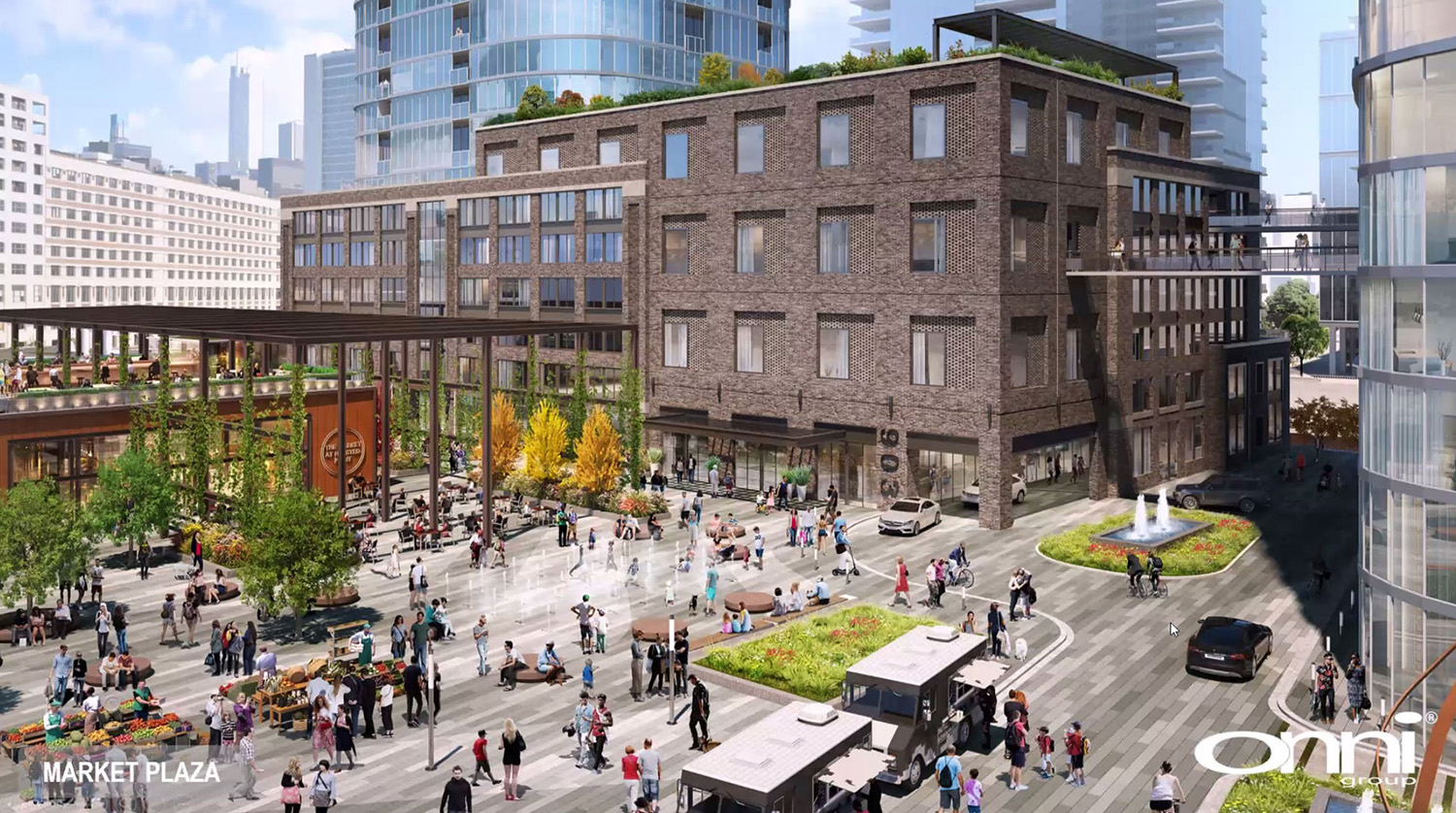
Market Plaza at Halsted Pointe. Rendering by Hartshorne Plunkard Architecture
Led by Hitchcock Design Group, the landscaping and open space planning offers multiple spaces and qualities of outdoor space for the project. Located at the center of the green space, the planned Market Plaza is a town center for the development, giving the community and tenants an opportunity to gather outside. The plaza will offer space for farmers markets or food trucks, creating a more pedestrian-friendly district.
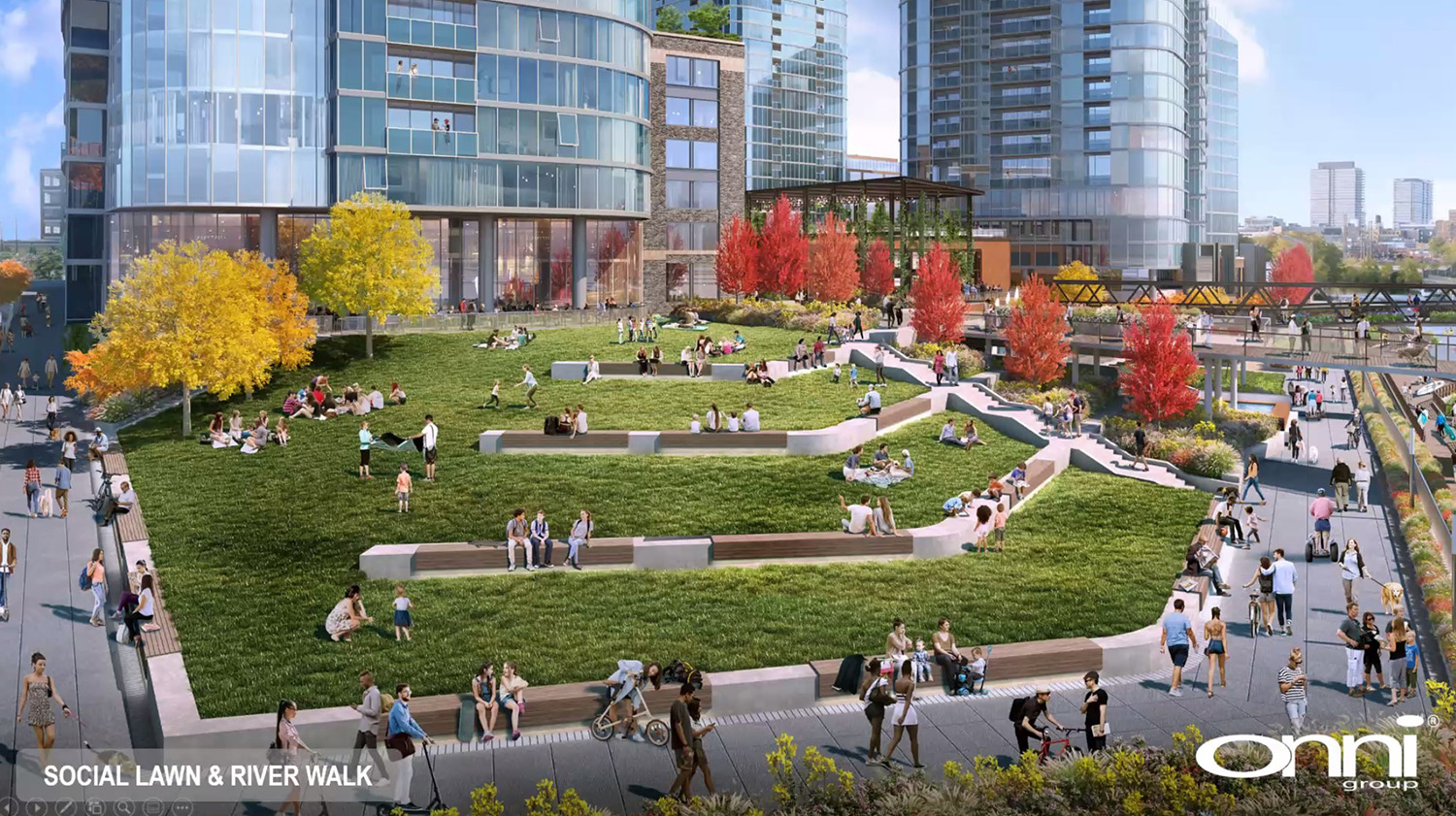
Social Lawn at Halsted Pointe. Rendering by Hartshorne Plunkard Architecture
The social lawn is a terraced green space that is positioned at the southern tip of the entire development, retaining that real estate as a public asset rather than constructing a tower on that spot. Along the perimeter, the seawall will be lowered to varying degrees to aid in the creation of a new stretch of riverwalk as mentioned throughout the phasing. A boardwalk along the water and a footbridge across the river are proposed.
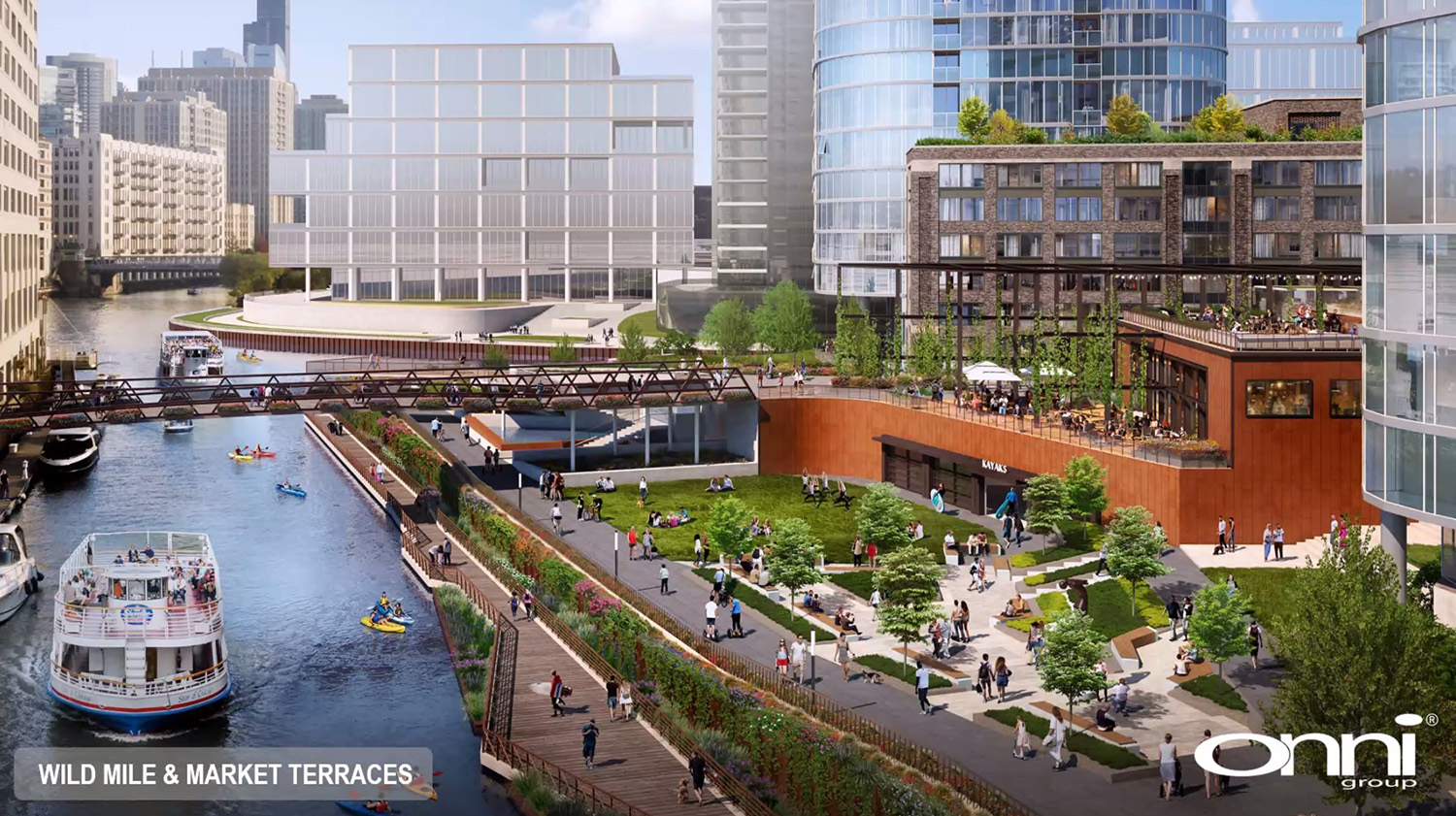
View of Halsted Point at 901 N Halsted Street. Rendering by Hartshorne Plunkard Architecture
The developers will pay approximately $28 million in fees including payments to the Neighborhood Opportunity Fund, Adopt-A-Landmark, Local Impact Fund, and Industrial Corridor Conversion Fee. No Tax Incremental Financing will be requested or used.
With approval from the Chicago Plan Commission, the plan will now require approval from the zoning committee and Chicago City Council. Greyhound is leasing the site through January 2022, with demolition beginning directly afterwards. Phase 1 will commence immediately and last between 24 and 30 months. Delivery schedule for the subsequent phases is contingent on market demands.
Subscribe to YIMBY’s daily e-mail
Follow YIMBYgram for real-time photo updates
Like YIMBY on Facebook
Follow YIMBY’s Twitter for the latest in YIMBYnews

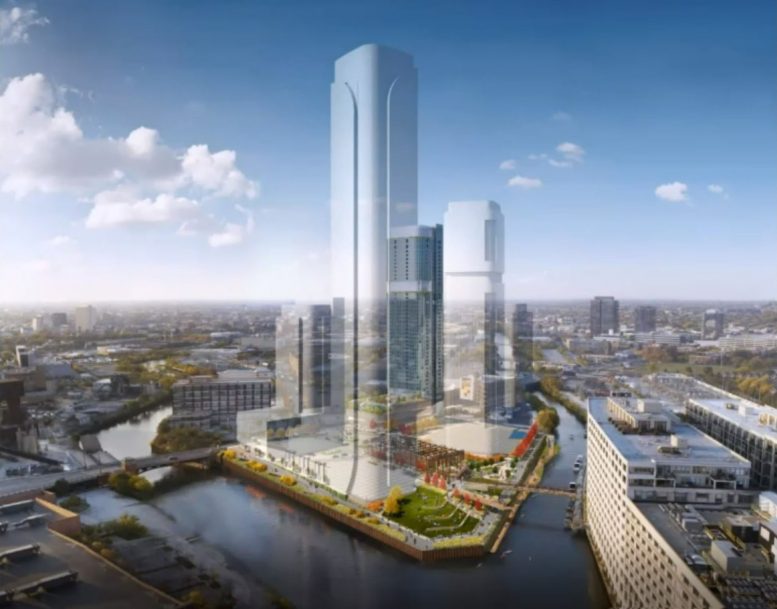
I’m shocked this was approved as is, but pleased.
Also, I don’t understand the cost of these buildings? How do 28+ story buildings only cost $10M to build??
I’m glad to see this approval. I’m glad to see taller buildings extending westward. Too many little squat, fat buildings. More variation in height as you go west makes for a more interesting landscape and better land use.
I count about 1600 car parking spaces on a tight peninsula…what a disaster and serious urban design blunder. If we can’t build densely without a plethora of car parking then we’re perpetuating a lot of social ills. Pushing private externalities onto the rest of us in the city by perpetuating and encouraging auto dependency.
Who is “the rest us”? Sounds like you want to push your agenda on others yourself.
Chicago is and never will be like NYC (as an example). The entire east cost has rail lines going North to Boston and beyond, South to DC and beyond. Chicago is in the midwest and the midwest is still populated by midwesterners, many of whom drive because rail options outside of Chicago are extremely limited.
I don’t think Chicagoans care about New York City. Chicago is too busy putting the nation’s first non-white family (Obama’s) in the White House, New York has never put a family of color in the White House; Chicago is too busy creating electronic dance music, which the world loves (House music was created in Chicago and is the first form of electronic dance music). And the way skyscrapers are built today was invented in Chicago a long time ago which is why Chicago is the inventor of the skyscraper. So Chicago isn’t thinking about New York City. In fact, all the times I’ve been to Chicago, I never hear anyone even talk about New York, at all. Chicago is a great city in its own right and isn’t concerned with New York City.
I lived in Lincoln Park for 13 years without a car. Many urban dwellers don’t need to own a car. It’s easy to get around in the city, and I rented a car whenever I needed one. Admittedly, the pandemic has thrown a wrench into business plans like Zipcar
Most of the people I know would not consider a place without a parking spot. If you can’t provide parking in this market you are at a serious disadvantage. In the future if Chicago doesn’t want auto dependency, developers will respond. The carless utopia dream died after the millennials. Cars are in vouge again now with the rise of the gig worker economy.
@ Chipmaker – you realize Chicago is the nexus of ALL rail in N. America right? Just because it’s mostly used for freight right now means absolutely nothing long term. Additionally there is a plan for the Kingsbury right of way to possibly be used for street car or even an L line in the future that goes right through this site.
The war on privately owned automobiles continues unabated. People just gotta have something to hate.
1600 spaces, but 2600 residential units plus a hotel, plus retail – if this was being built 25 years ago it would have 4000 parking spots. So progress of sorts. Yea for 1600. As for a “war” on “privately-owned automobiles”, that seems to be an exaggeration. Don’t really get the “privately-owned” part of that war either – the entire project is privately owned. Can’t see cars disappearing, but I think the golden years are over for cars – kids see driving as a chore and a driver’s license is’nt the ticket to freedom it was when Bob Seger was belting out hits. In cities in particular, planning seems to be less auto centric.
This has still not broken ground- may not be moving forward?