Cladding has begun for a five-story condominium building known at 15 N Elizabeth Street in West Loop. The joint venture known as 15 N Elizabeth LLC, comprised of Ranquist Development Group, Jodi Development, and Campbell Coyle, has planned seven total residences ranging from two-bedroom to five-bedroom units. The smaller layouts begin just under $800,000, while the larger four- and five-bedroom penthouses have been listed at just under $2 million.
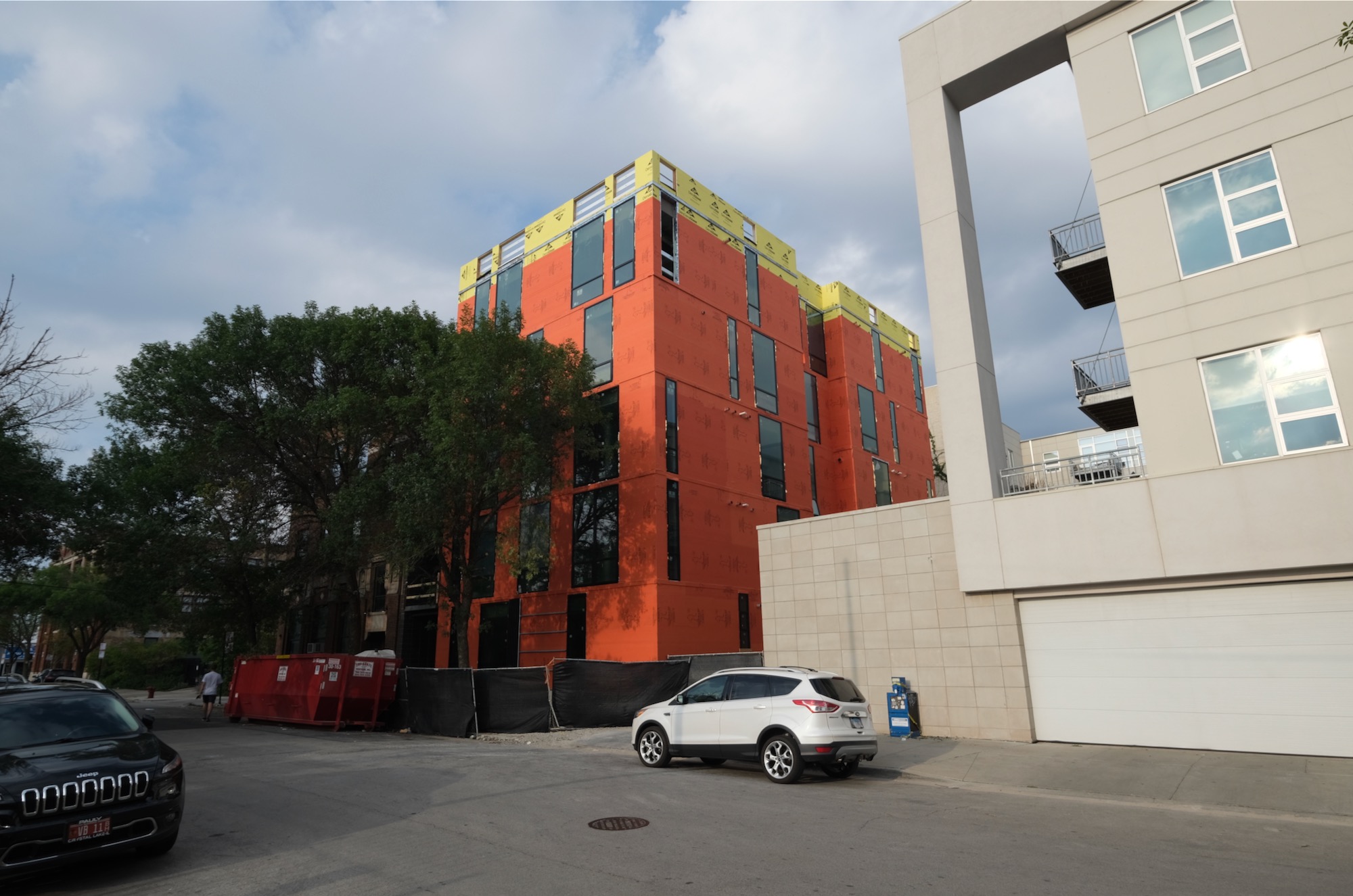
15 N Elizabeth Street. Photo by Jack Crawford
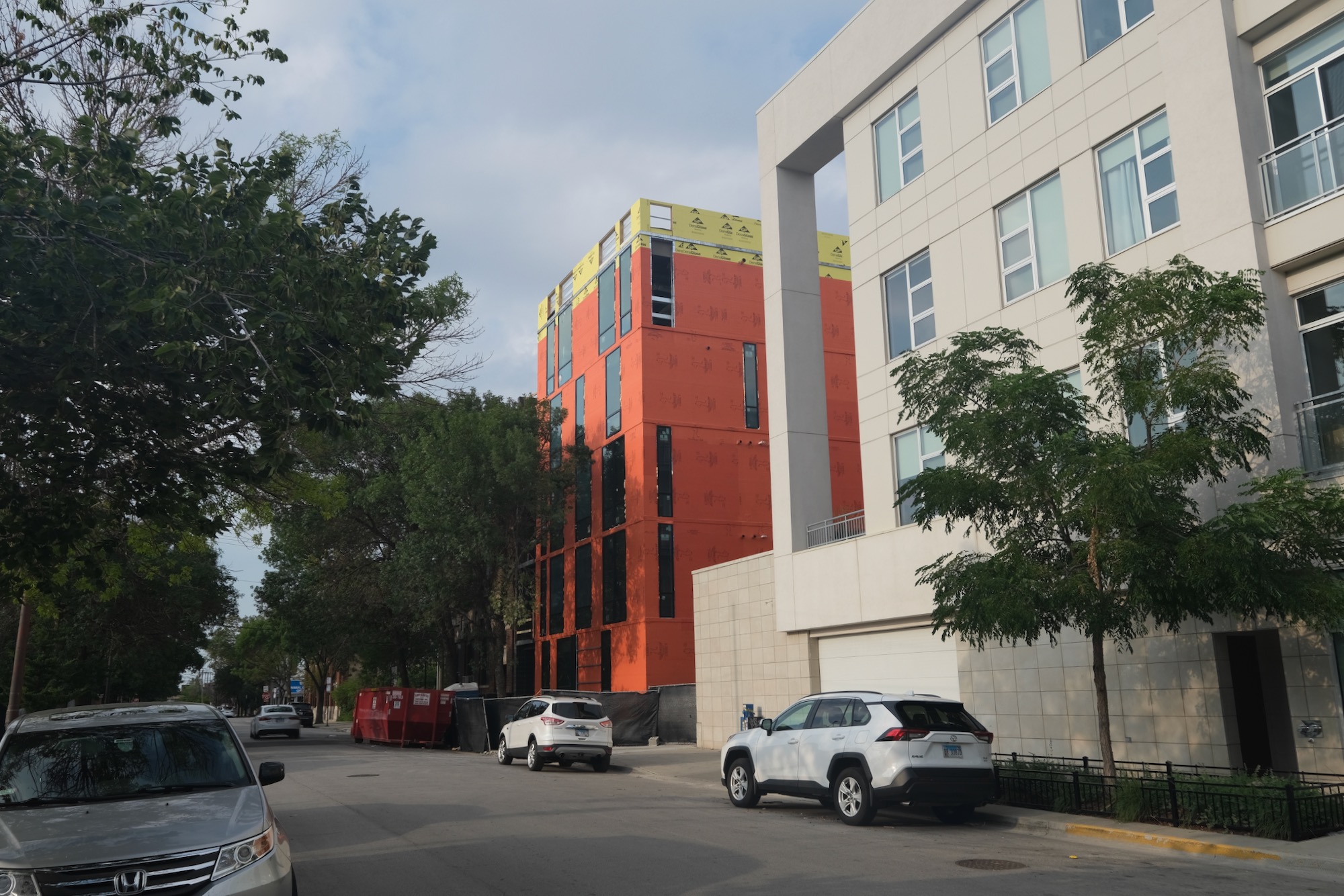
15 N Elizabeth Street. Photo by Jack Crawford
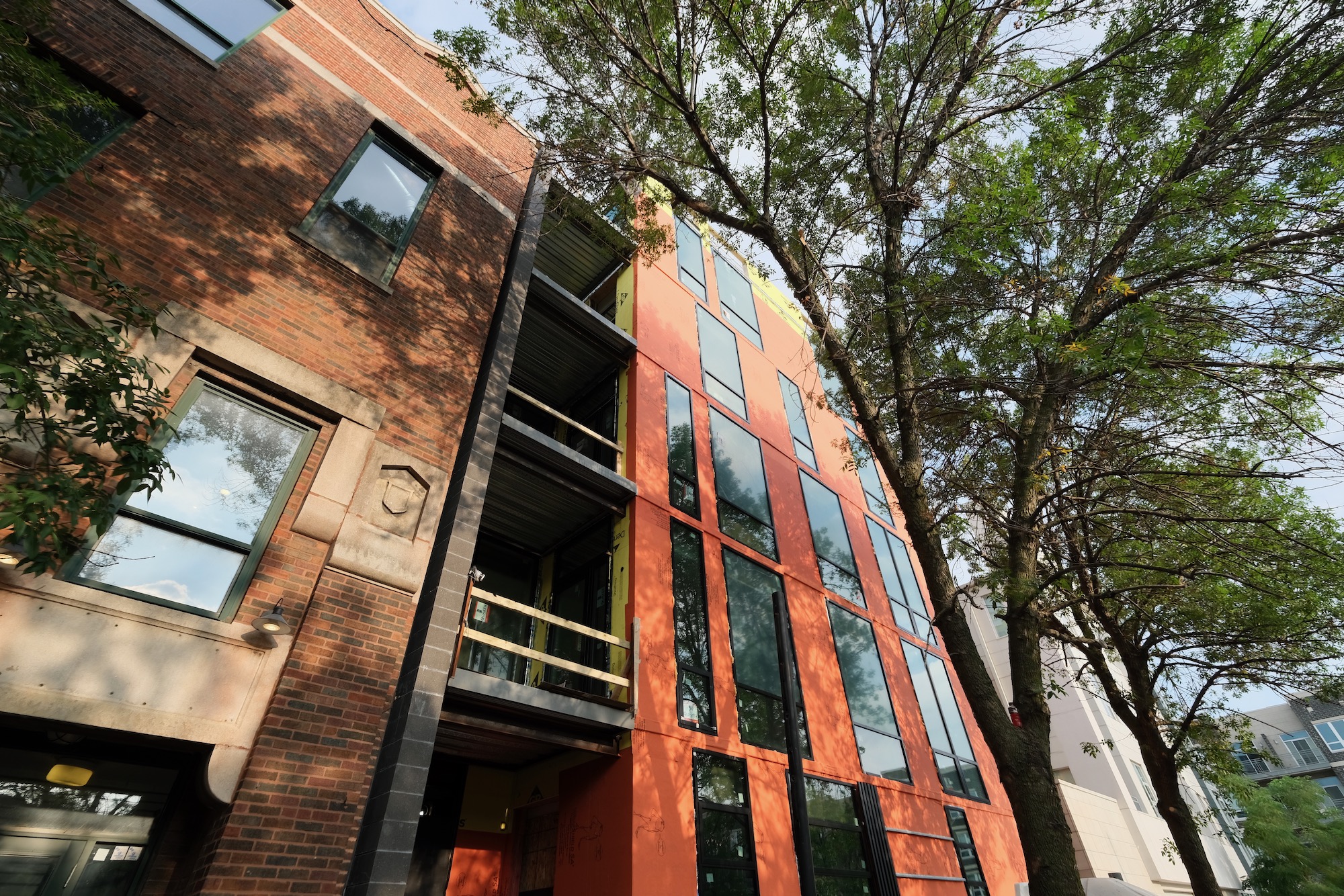
15 N Elizabeth Street. Photo by Jack Crawford
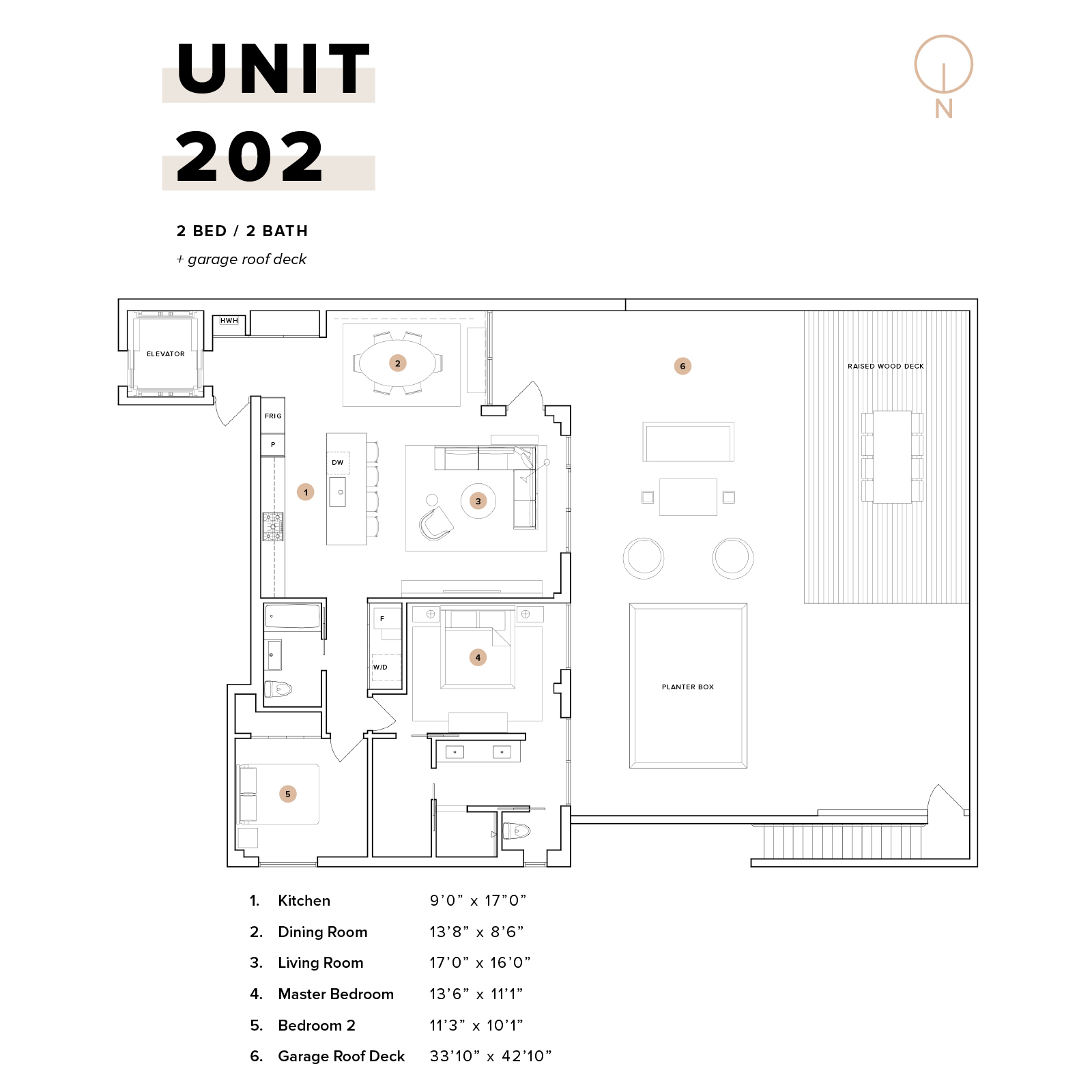
15 N Elizabeth Street unit 202 (2nd floor). Plan by Osterhaus McCarthy LLC
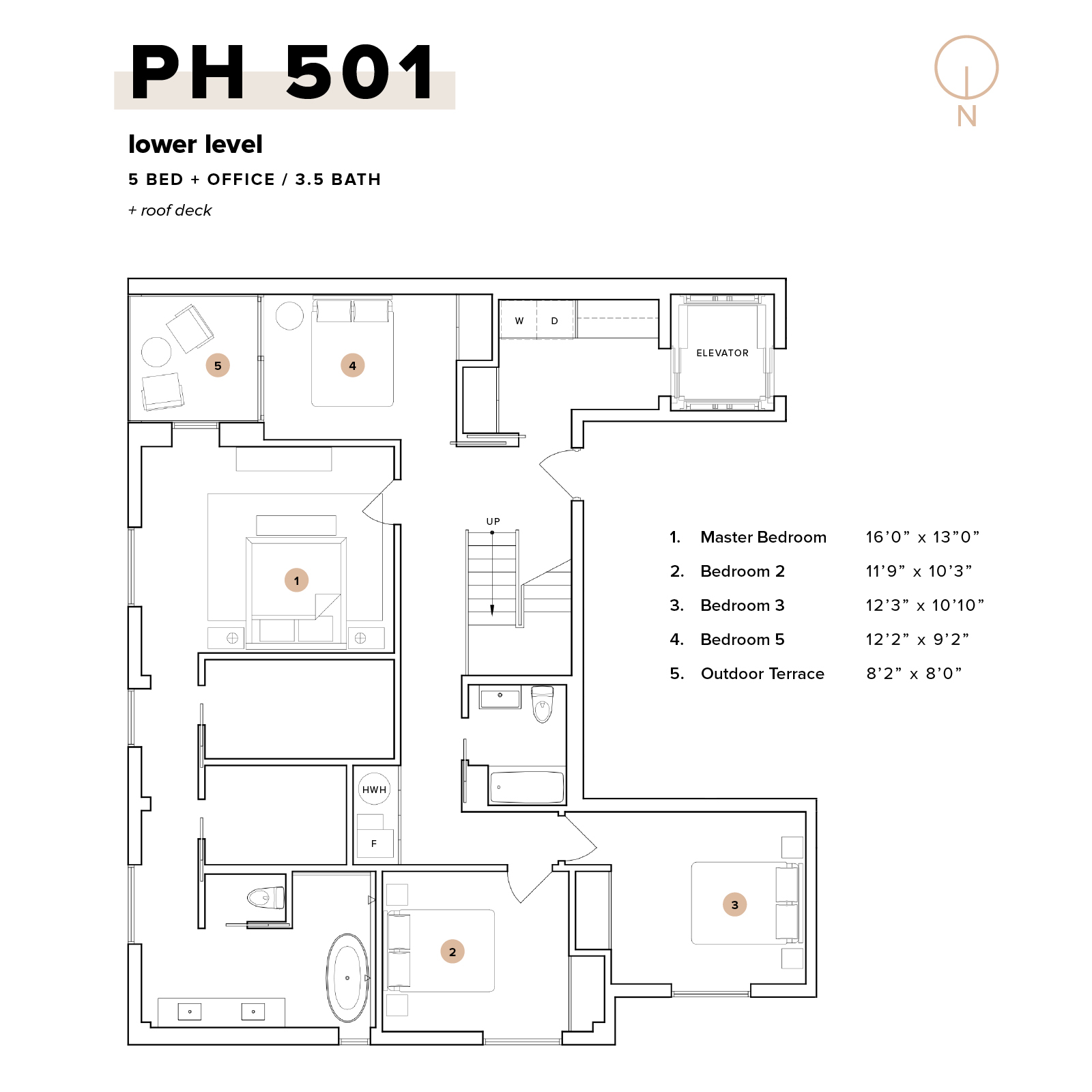
15 N Elizabeth Street penthouse plan (lower floor). Plan by Osterhaus McCarthy LLC
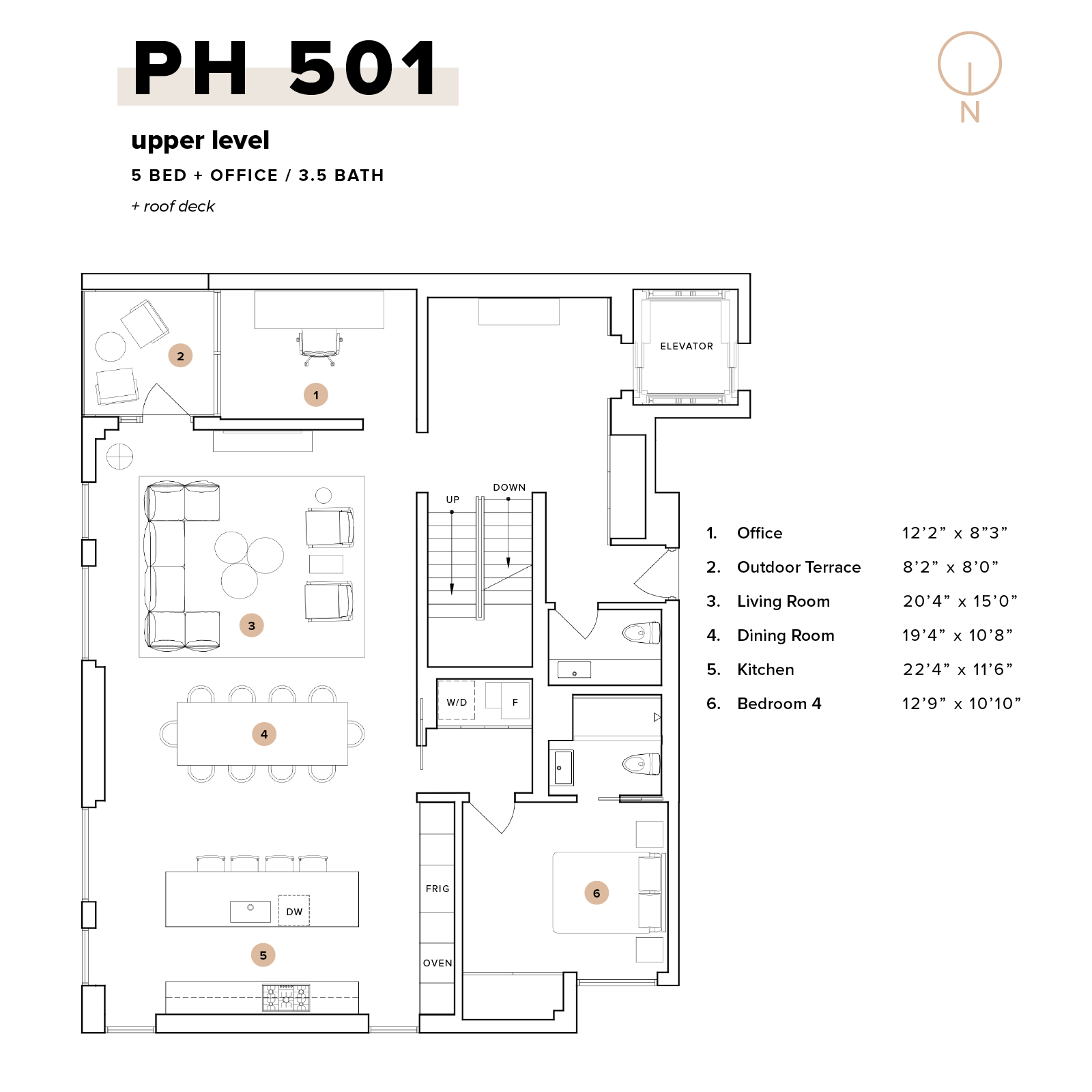
15 N Elizabeth Street penthouse plan (upper floor). Plan by Osterhaus McCarthy LLC
Within each unit will be 10-foot-high ceilings, expansive floor-to-ceiling windows, wide-pain oak flooring, flat-panel Italian cabinetry, and Miele appliances. Each unit will also come with some form of outdoor terrace space, either in the form of balcony spaces, terraces, or both. Private terrace space will be available for the first floor unit, with stair access to a second-level terrace that resides above the integrated parking garage. The two penthouse duplexes, one with four bedrooms and the other with five bedrooms, will occupy the fourth and fifth floors. These units will each have access to a private rooftop terrace.
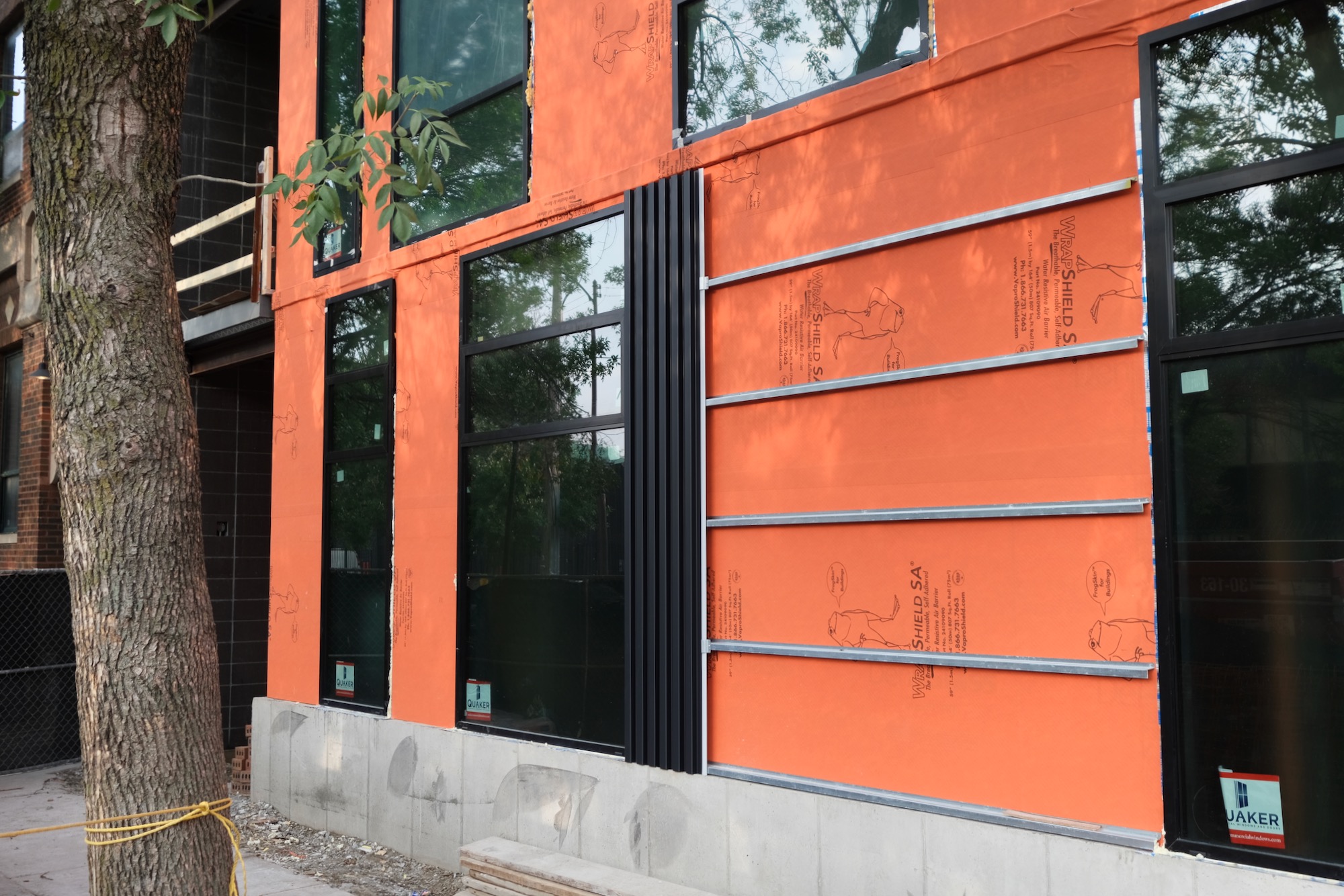
15 N Elizabeth Street. Photo by Jack Crawford
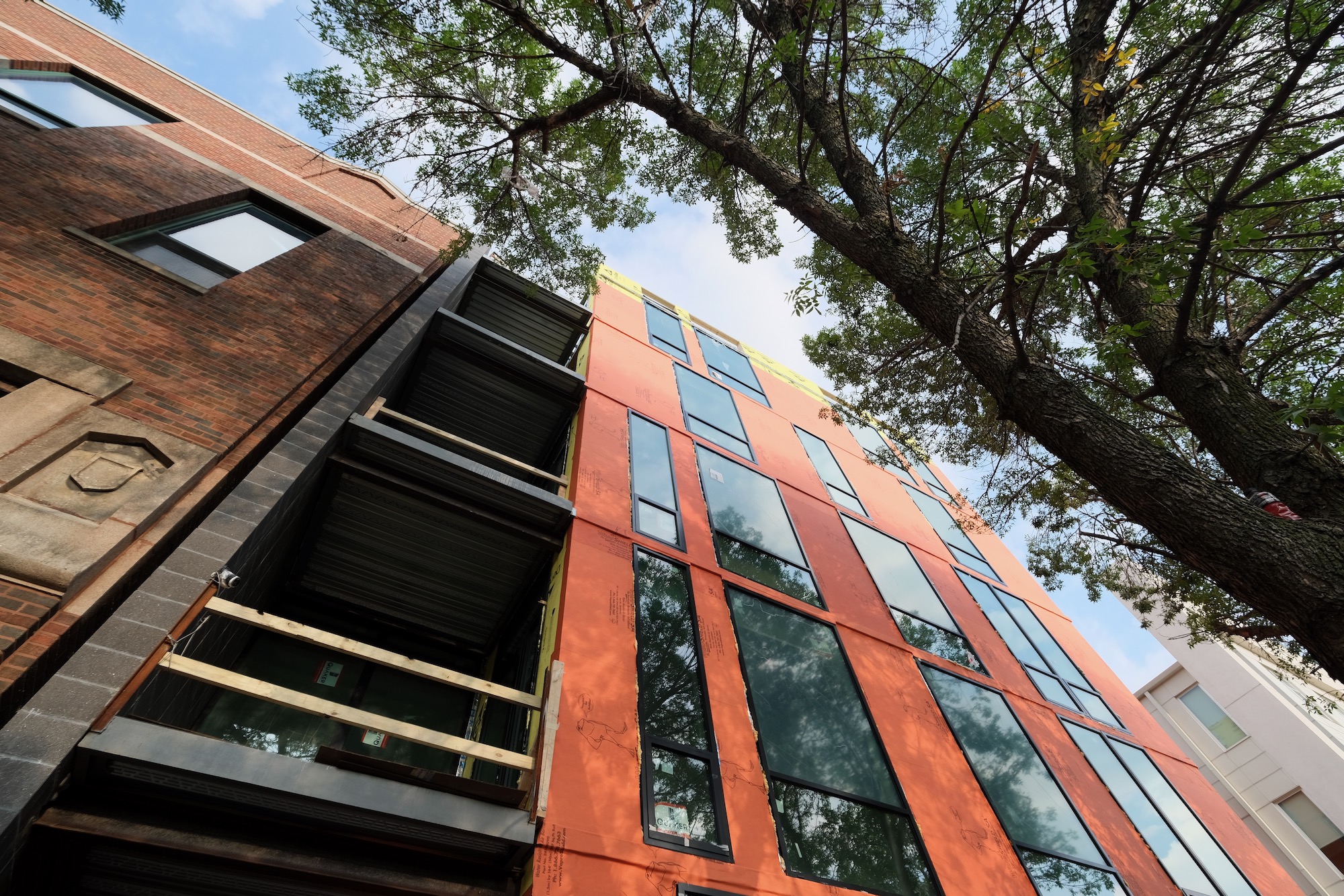
15 N Elizabeth Street. Photo by Jack Crawford
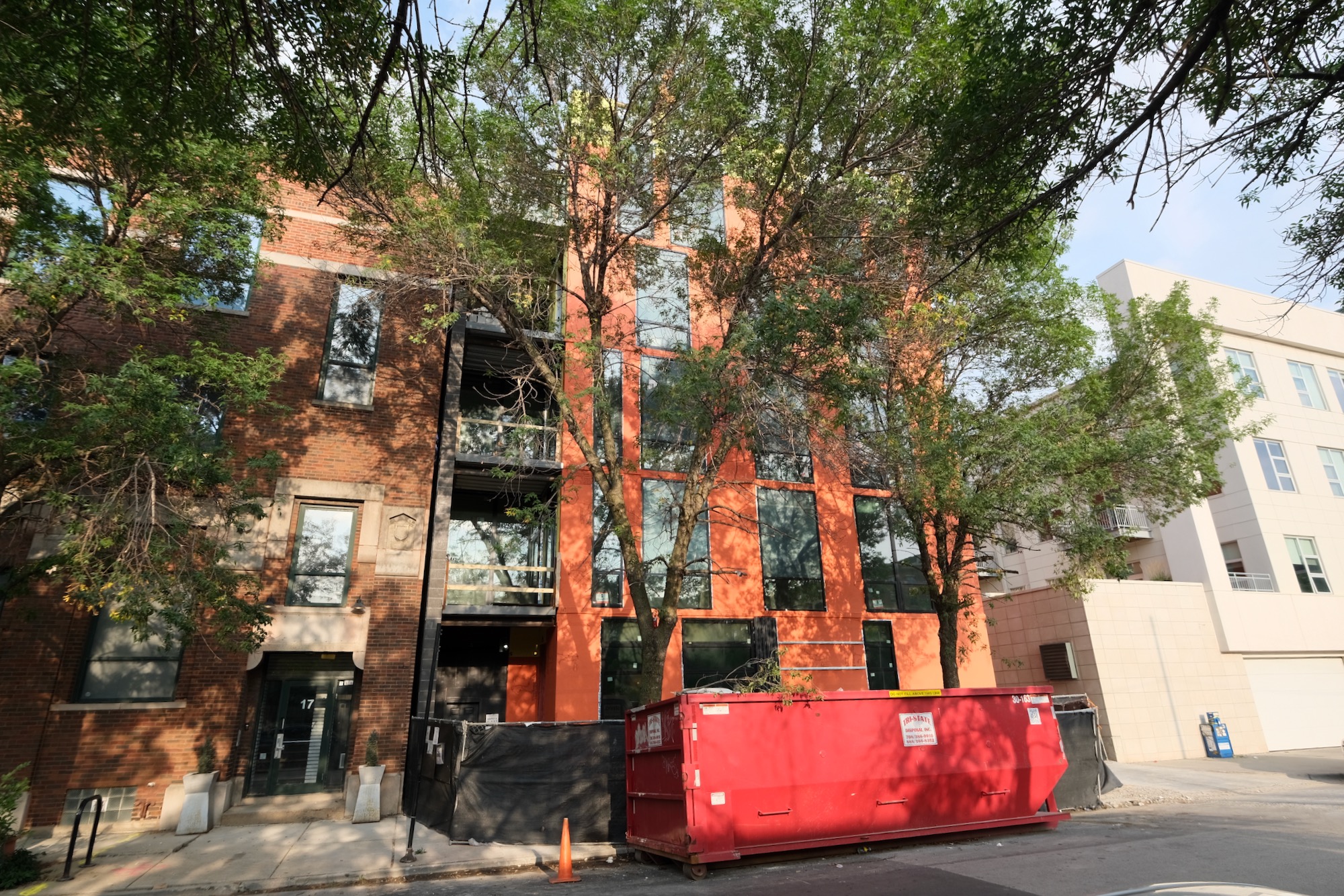
15 N Elizabeth Street. Photo by Jack Crawford
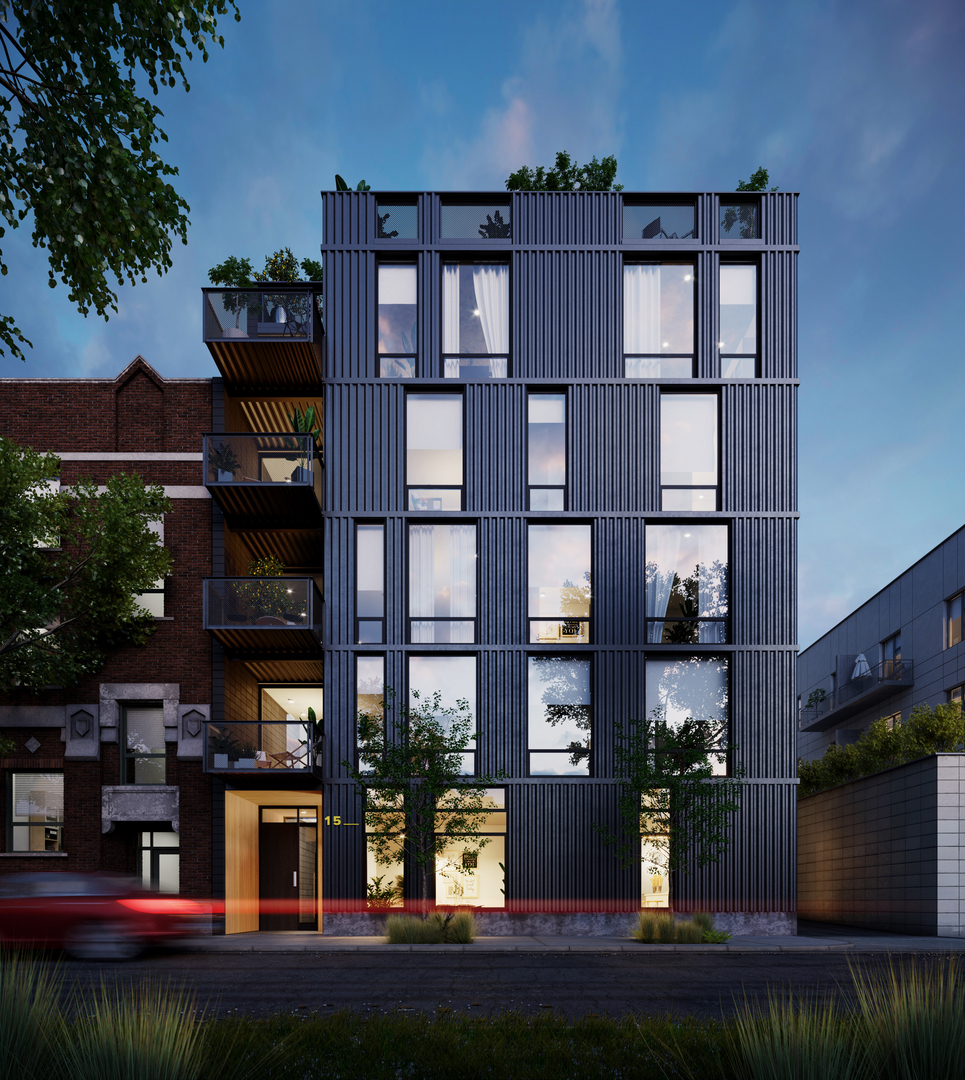
15 N Elizabeth Street. Rendering by Miller Hull Partnership and Osterhaus McCarthy
While much of the ongoing West Loop projects make heavy use of brick, 15 N Elizabeth will employ a uniquely modern facade, with dark corrugated metal paneling, offset windows, and hanging balconies. The design is a collaboration between Miller Hull Partnership and the renowned Seattle-based firm Osterhaus McCarthy.

15 N Elizabeth Street unit interior. Rendering by Osterhaus McCarthy LLC

15 N Elizabeth Street penthouse roof deck. Rendering by Osterhaus McCarthy LLC

15 N Elizabeth Street unit interior. Rendering by Osterhaus McCarthy LLC
Beyond the eight on-site parking spaces, bus transit in the area will offer additional transportation for Route 20 via a two-minute walk southwest to Madison & Throop. Also nearby are stops for Routes 9 and X9 further to the west and Route 126 located to the south. CTA L service, meanwhile, offers Green and Pink Lines at Ashland station via an 11-minute walk northwest, while the Blue Line is available at Racine station via an 11-minute walk south.
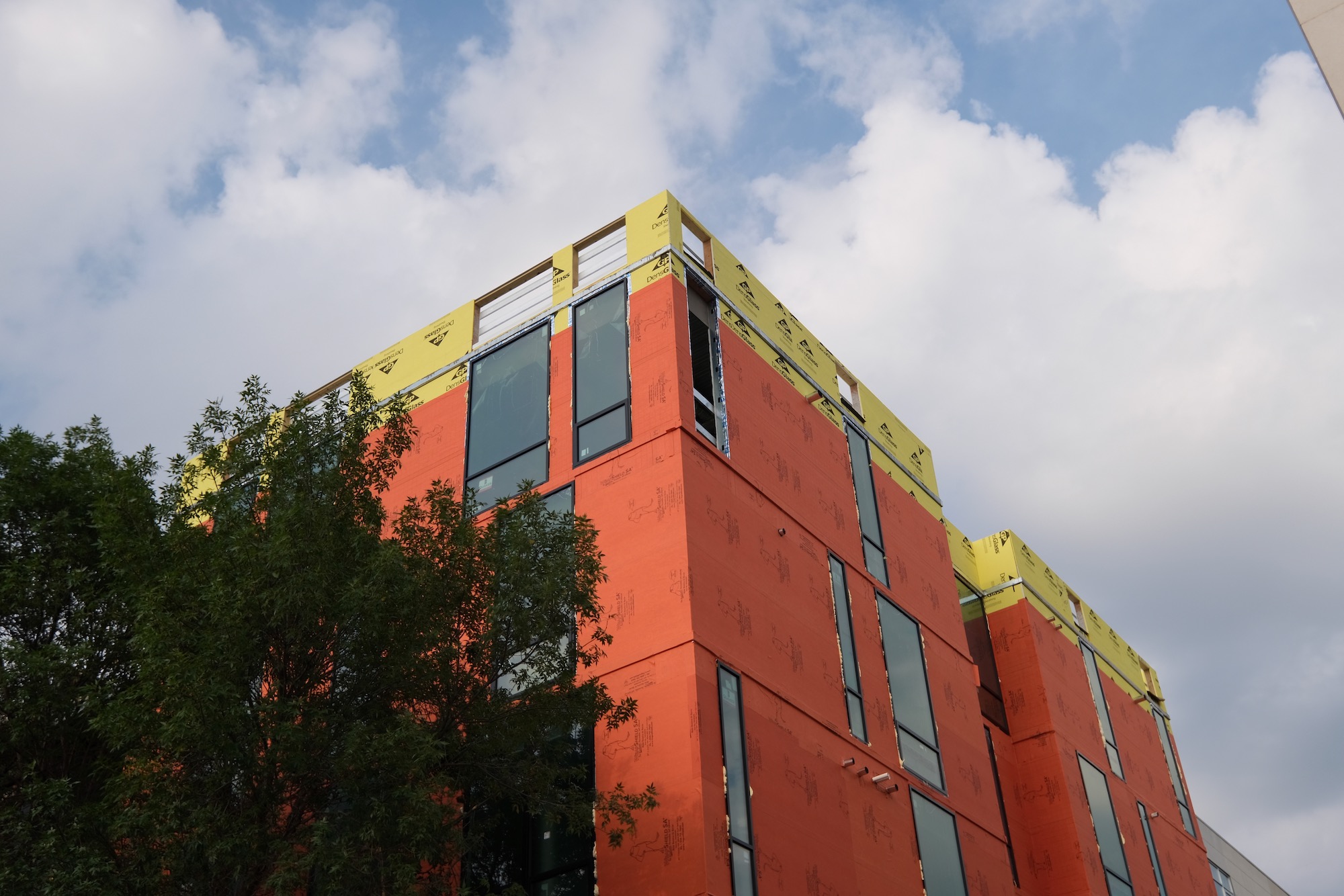
15 N Elizabeth Street. Photo by Jack Crawford
Since YIMBY’s last update, remaining structural work has completed, with facade work now visibly progressing. 15 N Elizabeth LLC is also listed as the general contractor, while the condominiums have been brokered exclusively by Dream Town Realty. A full completion has been penned for this coming November.
Subscribe to YIMBY’s daily e-mail
Follow YIMBYgram for real-time photo updates
Like YIMBY on Facebook
Follow YIMBY’s Twitter for the latest in YIMBYnews

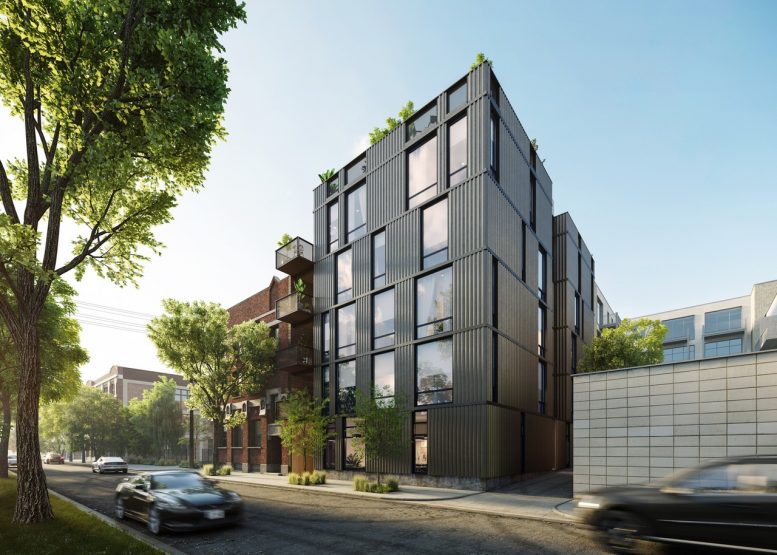
Be the first to comment on "Facade Work Now Underway at 15 N Elizabeth Street in West Loop"