The Chicago Plan Commission has approved a mixed-use development at 741 N Wells Street in River North. Fronting N Wells Street, the project site is bound by W Chicago Avenue to the north, a public alley and parking lot to the east, and a small parking lot to the south. The property currently consists of a historic masonry structure at 755 N Wells Street that will be retained, a one-story retail structure, and a three-story masonry structure. Vista Property Group is the developer behind the proposal.
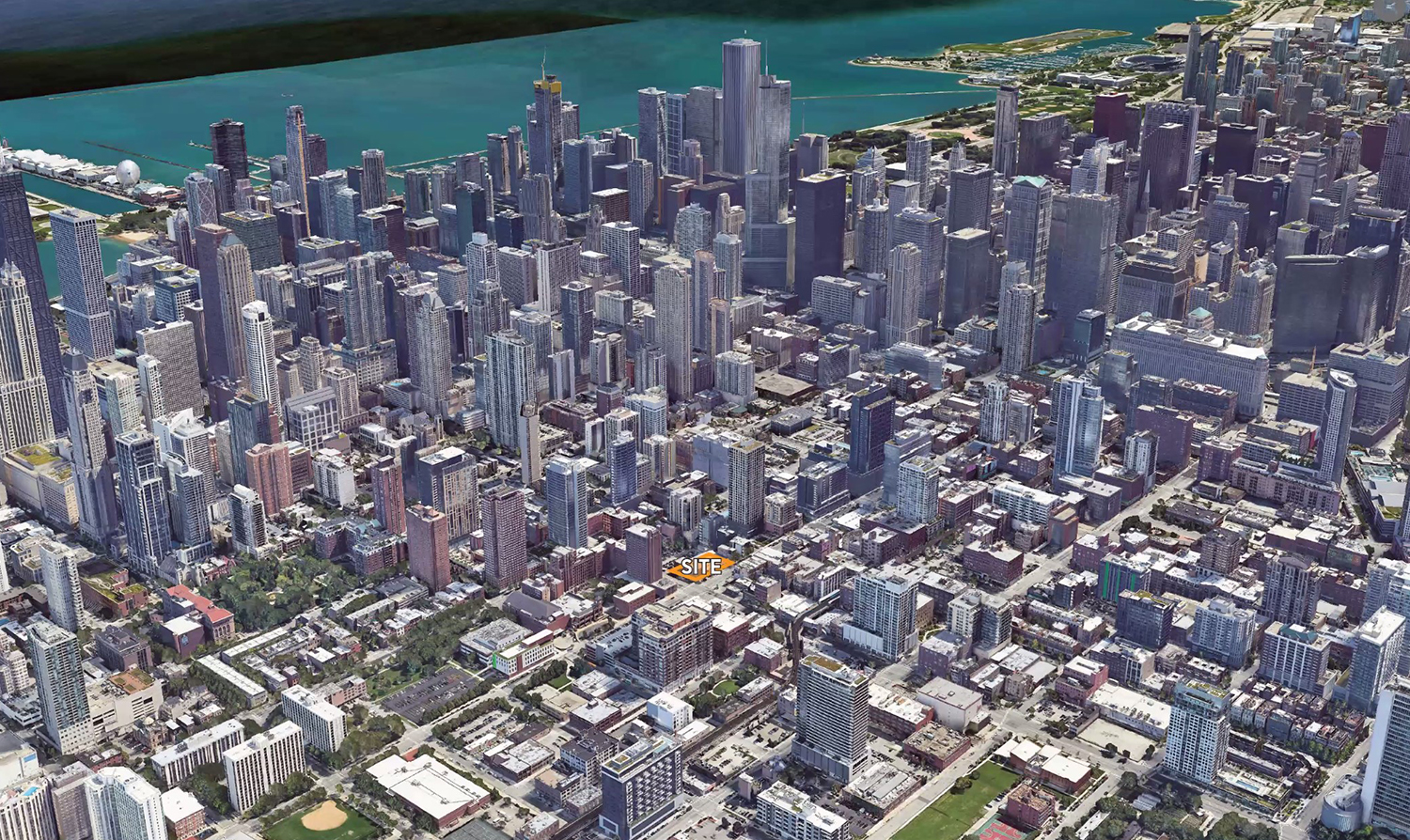
Aerial View of Site at 741 N Wells Street. Image by Antunovich Associates
Designed by Antunovich Associates, the new construction would consist of a 21-story mixed-use tower. Rising 255 feet, the building will hold 9,400 square feet of retail space and 178 residential units. The apartment mix will comprise 70 studios, 68 one-bedrooms, and 40 two-bedroom residences. Additionally, 53 parking spaces will be provided.
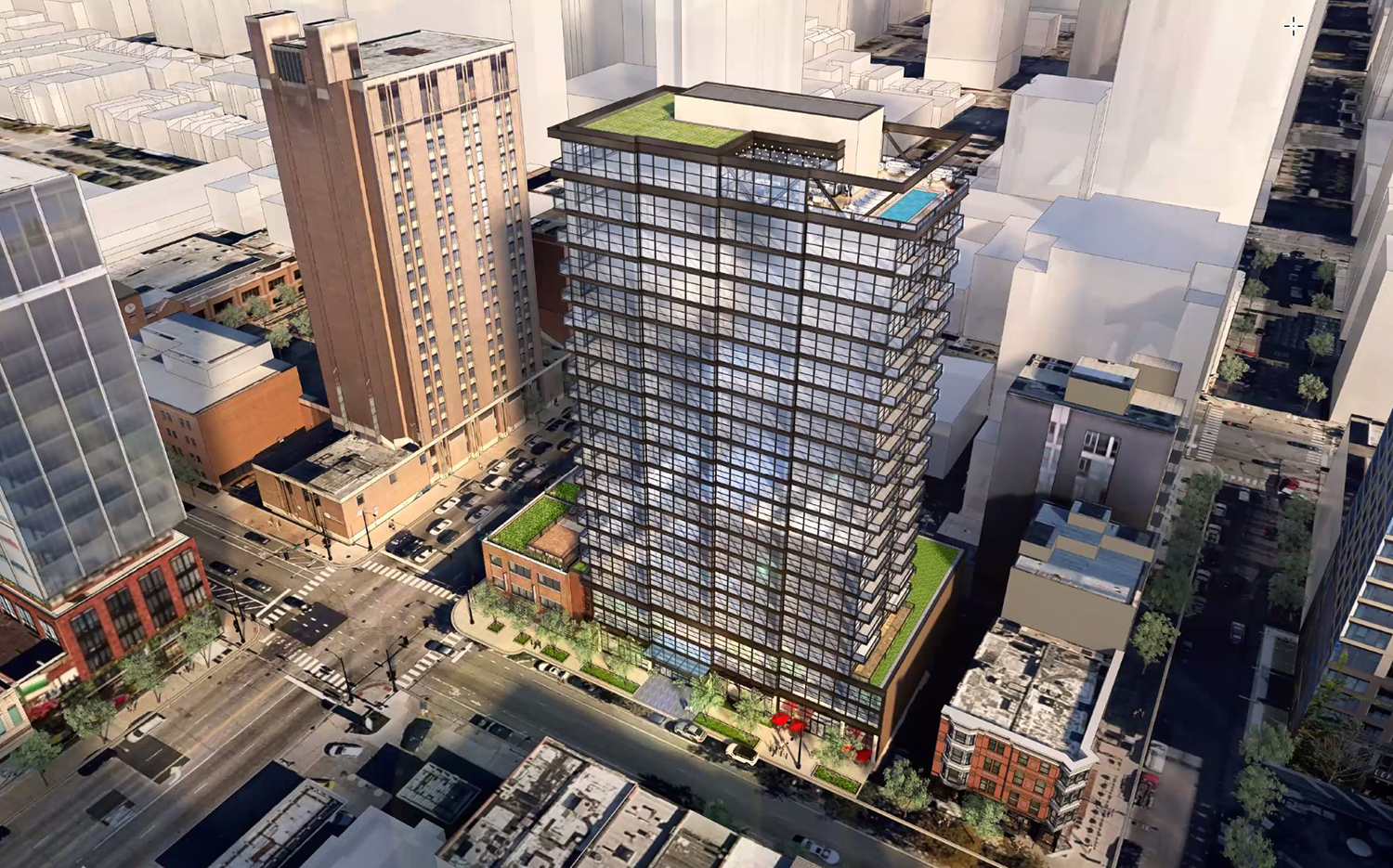
Aerial View of 741 N Wells Street. Rendering by Antunovich Associates
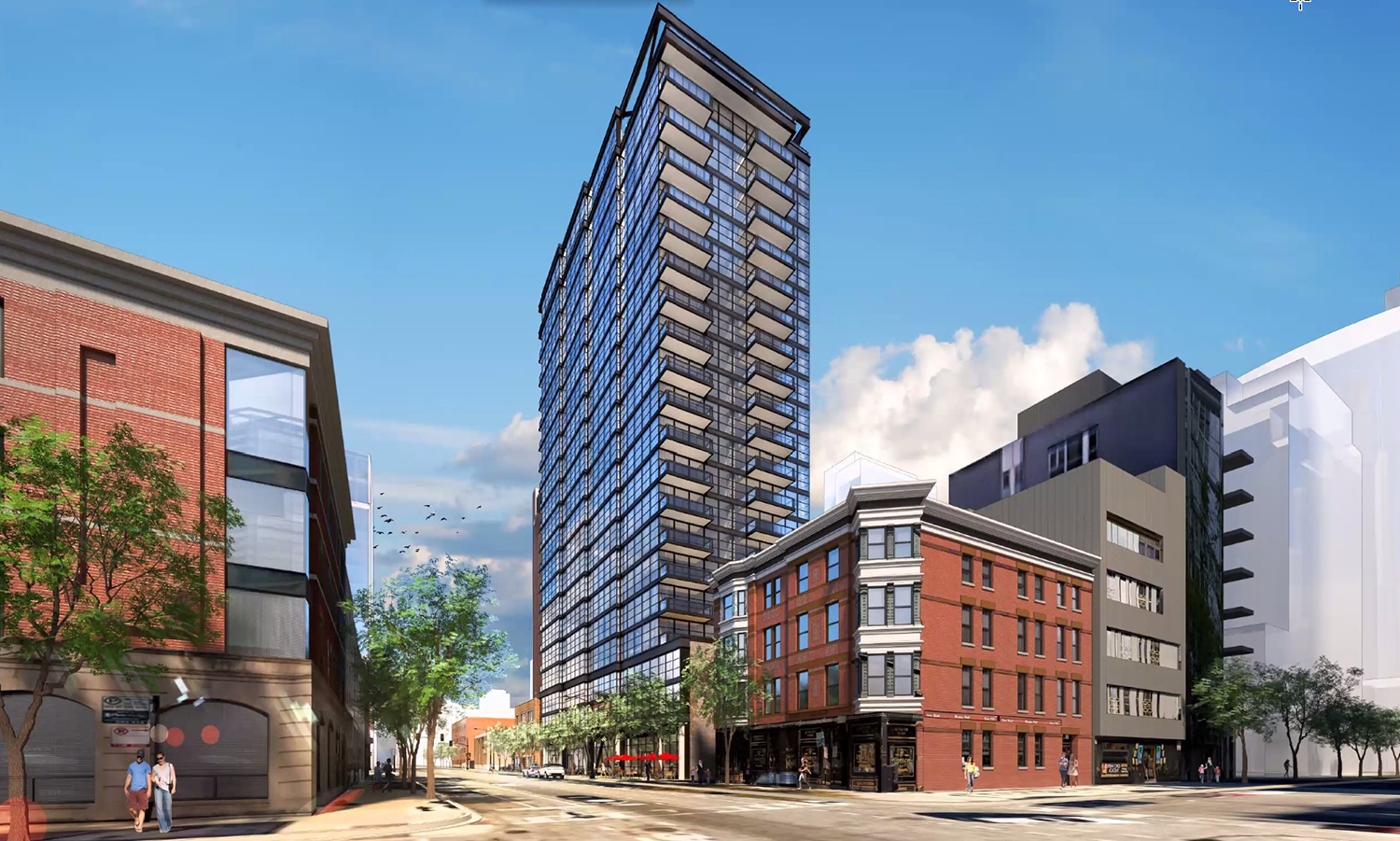
View of 741 N Wells Street. Rendering by Antunovich Associates
The design of the edifice is described as a contemporary loft vernacular, creating a modern building with predominantly floor-to-ceiling glass with small portions of metal paneling. The elevation along N Wells Street has a subtle serrated edge setting back from the street creating a dynamic street wall and allowing for southern views. The existing brick structure at 755 N Wells Street will be retained and its look and character will be maintained.
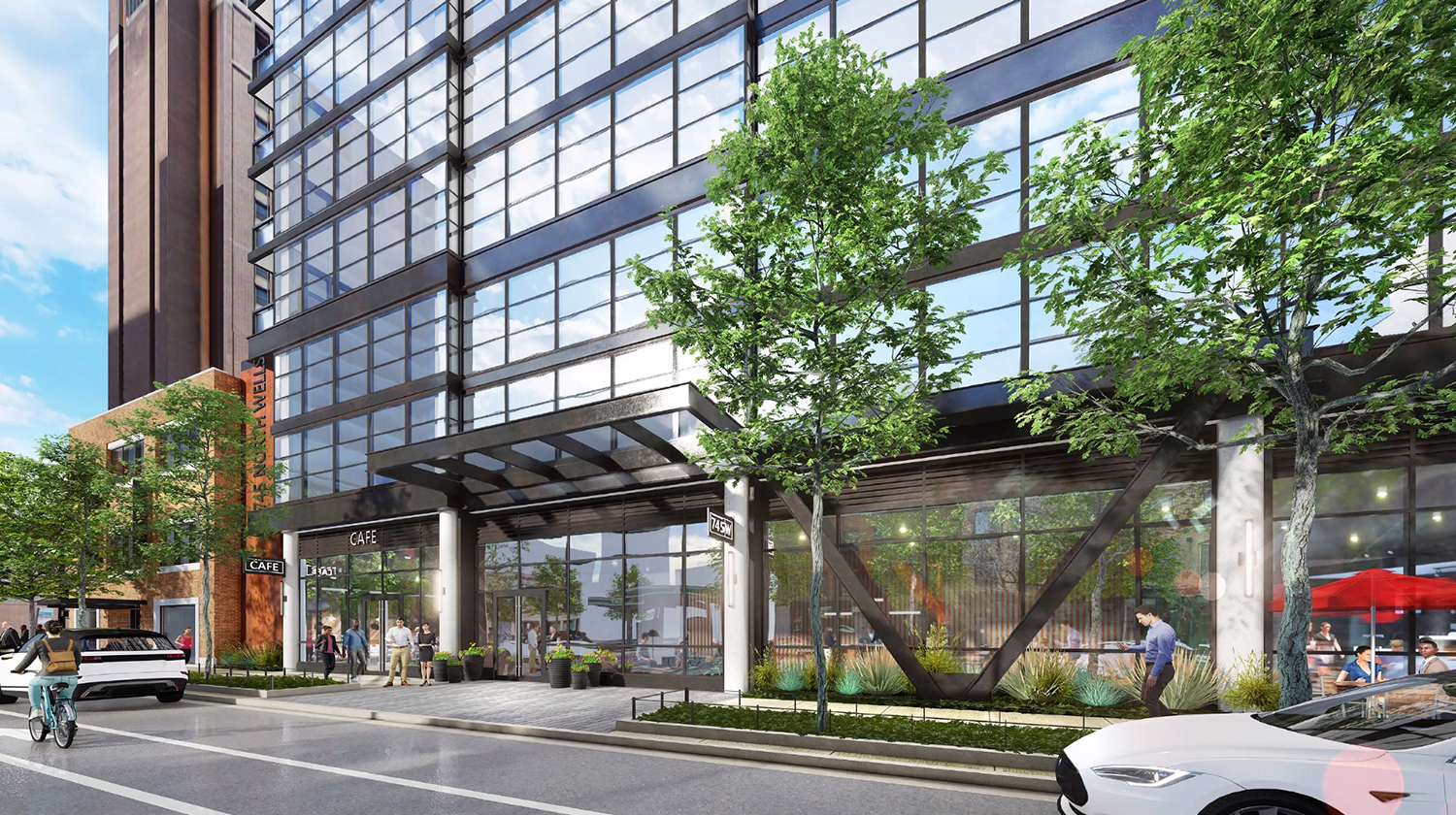
Street View of 741 N Wells Street. Rendering by Antunovich Associates
The ground floor will front N Wells Street and W Chicago Avenue with active uses. The residential lobby will be centered with the new construction, while the rest of the frontage will consist of retail space in the new structure and the existing 755 N Wells Street building. Setbacks from the tower run down to the street level, giving relief to the sidewalk and offering possible outdoor dining space for future retail tenants. Parking and loading will be accessible from the alley.
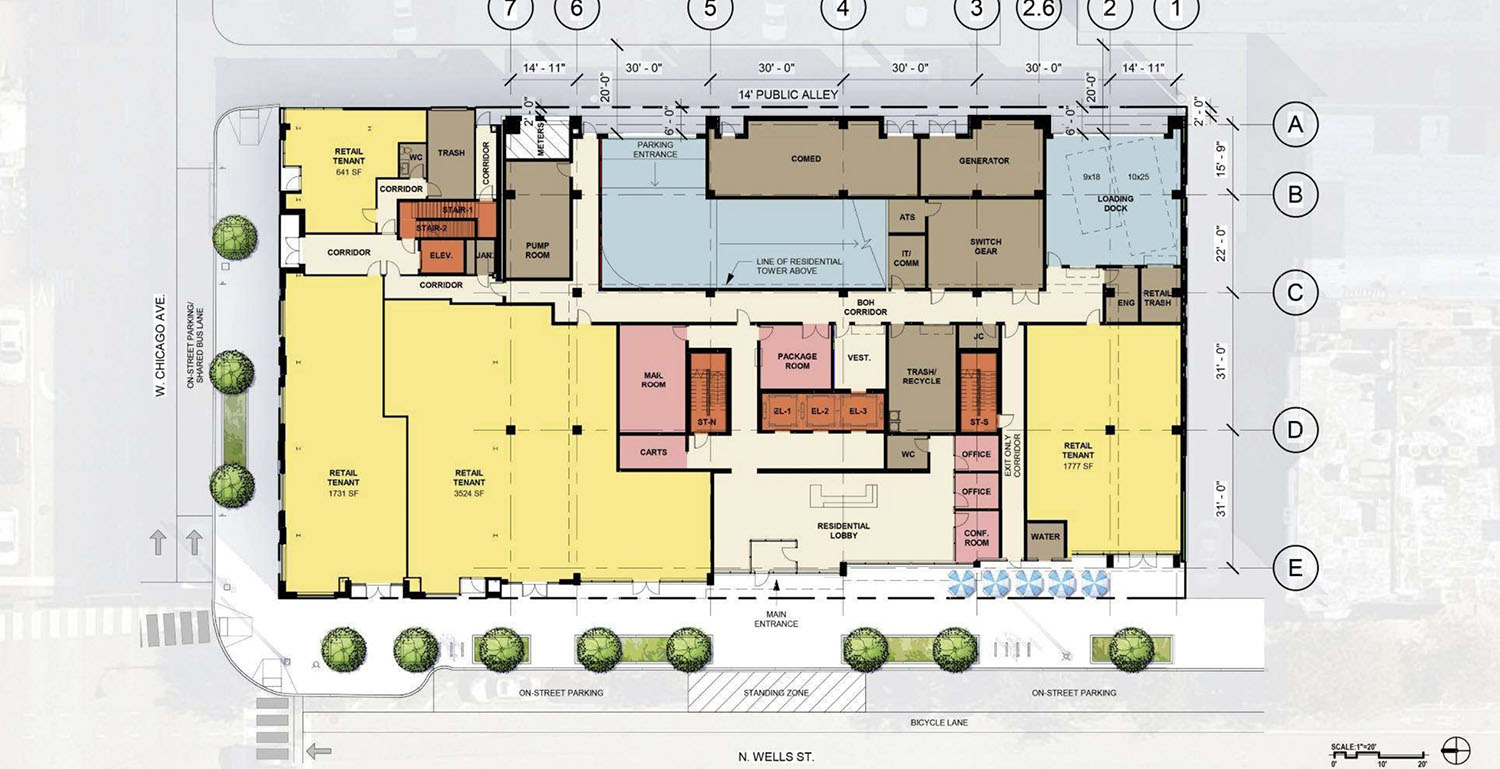
Site Plan for 741 N Wells Street. Drawing by Antunovich Associates
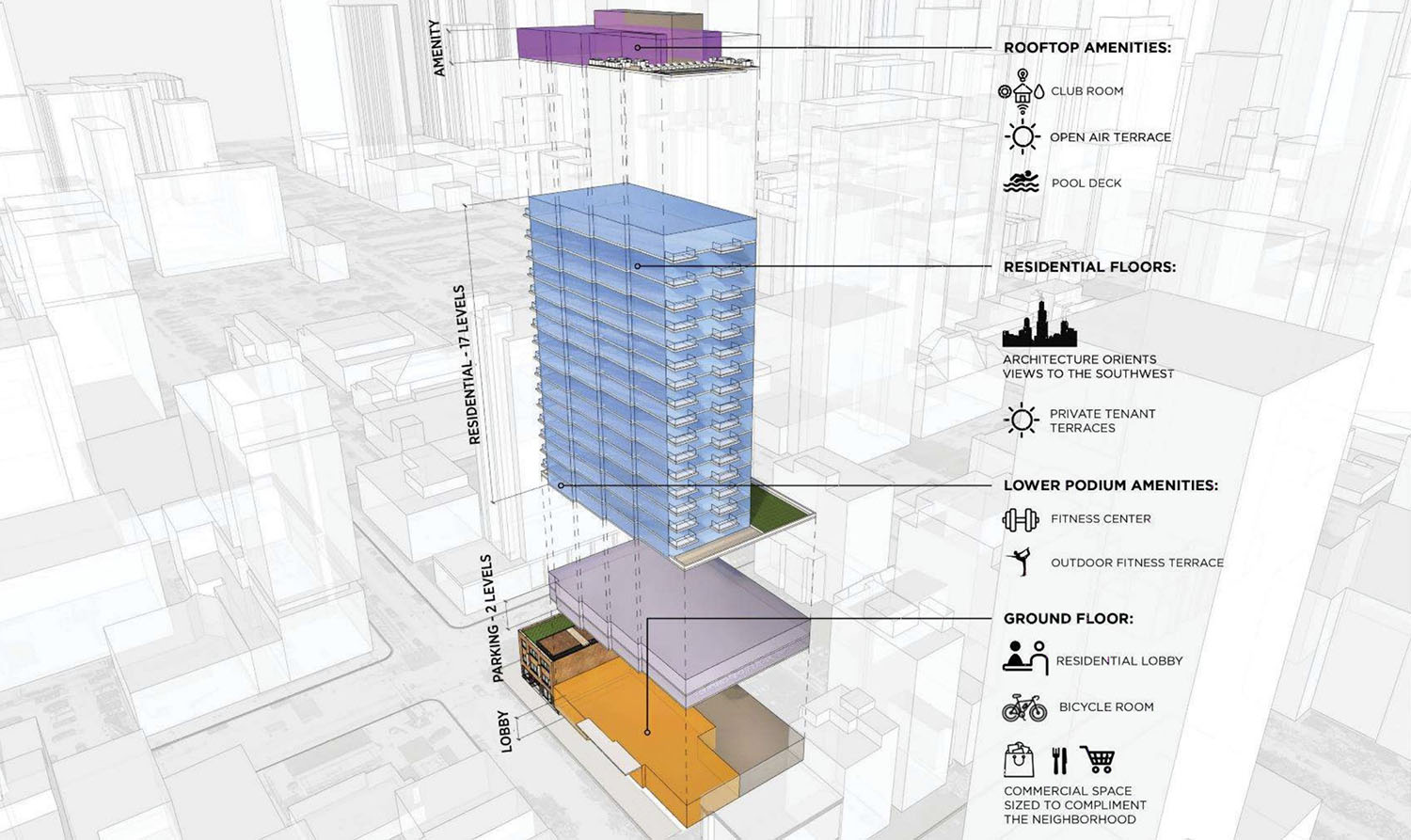
Building Axonometric Diagram of 741 N Wells Street. Diagram by Antunovich Associates
The second and third floor will hold parking space with bike parking for 150 bikes incorporated on the second floor. The third floor has an interior unconditioned dog run and conditioned interior dog spa and wash. The fourth floor is the first level of the tower portion, including the first residential units, amenities, and a rooftop deck. Amenity space will include a fitness center, outdoor fitness space, and a rooftop deck that spans over and covers the roof of the existing 755 N Wells Street building. Private terraces will be included for fourth-floor units.
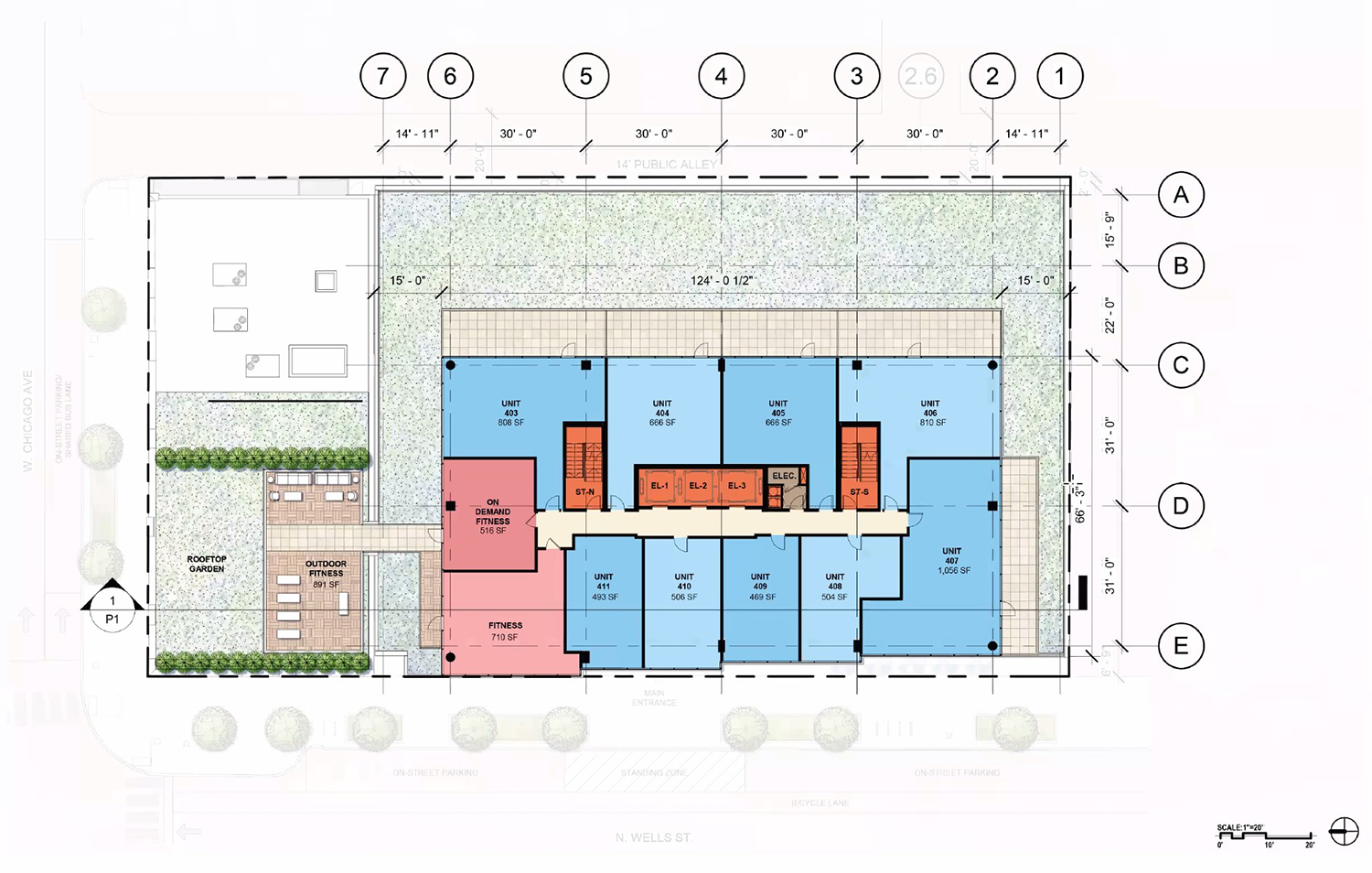
Fourth Floor Plan for 741 N Wells Street. Drawing by Antunovich Associates
The tower portion will consist of 17 residential floors, 14 of those holding typical plans and the remaining three featuring penthouse units. The top floor holds the remaining amenity space offering more fitness space, a club room, an outdoor pool deck and terrace, and a coworking lounge. Residential balconies will run up the entire height of both the north and south elevations.
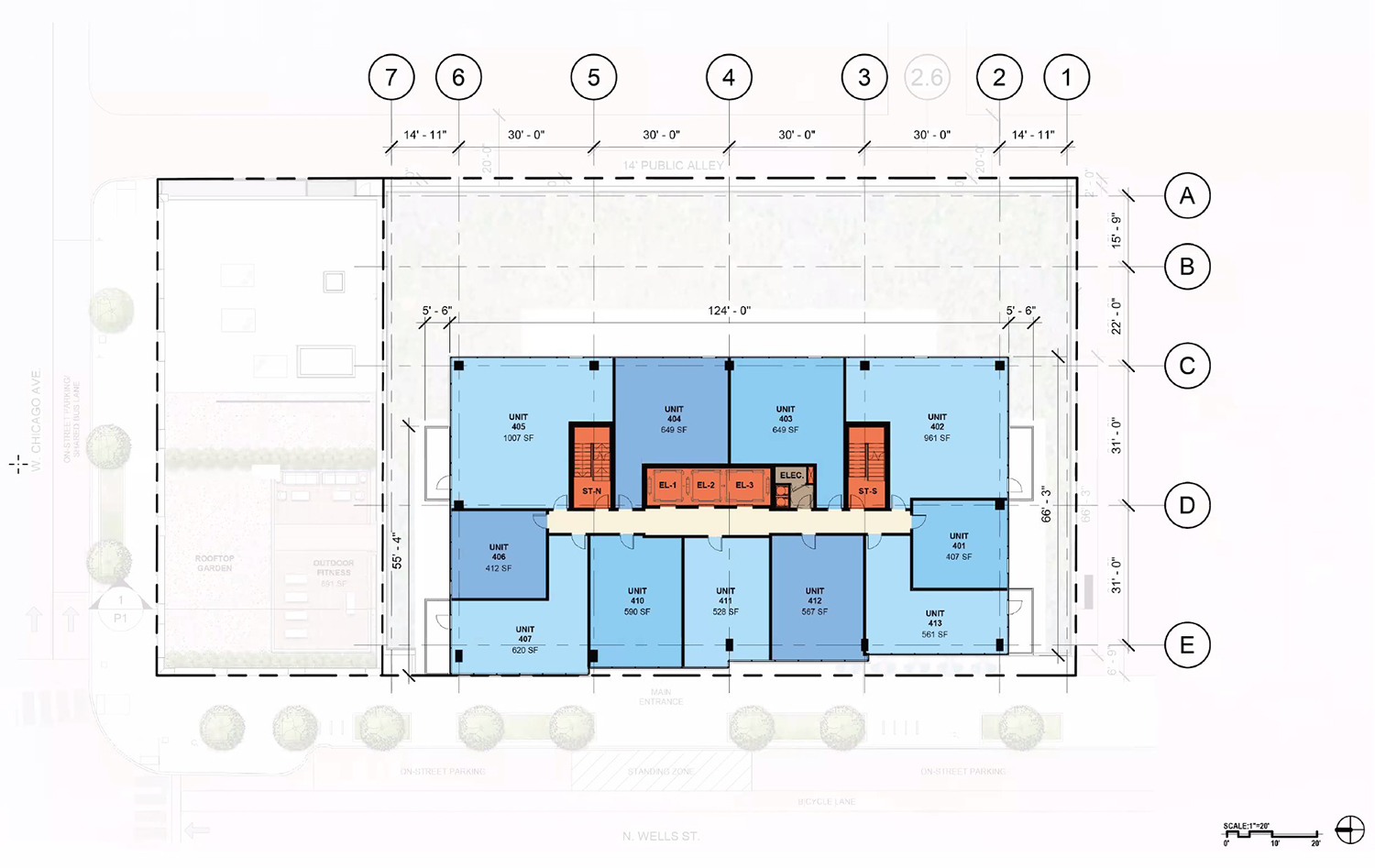
Typical Floor Plan for 741 N Wells Street. Drawing by Antunovich Associates
The podium will meet the ground with a granite base, while the facade will utilize an aluminum window wall glazing with black metal panel spandrels. Parking floors will be treated with the same glass curtain wall as the residential floors, with a translucent frit pattern added.
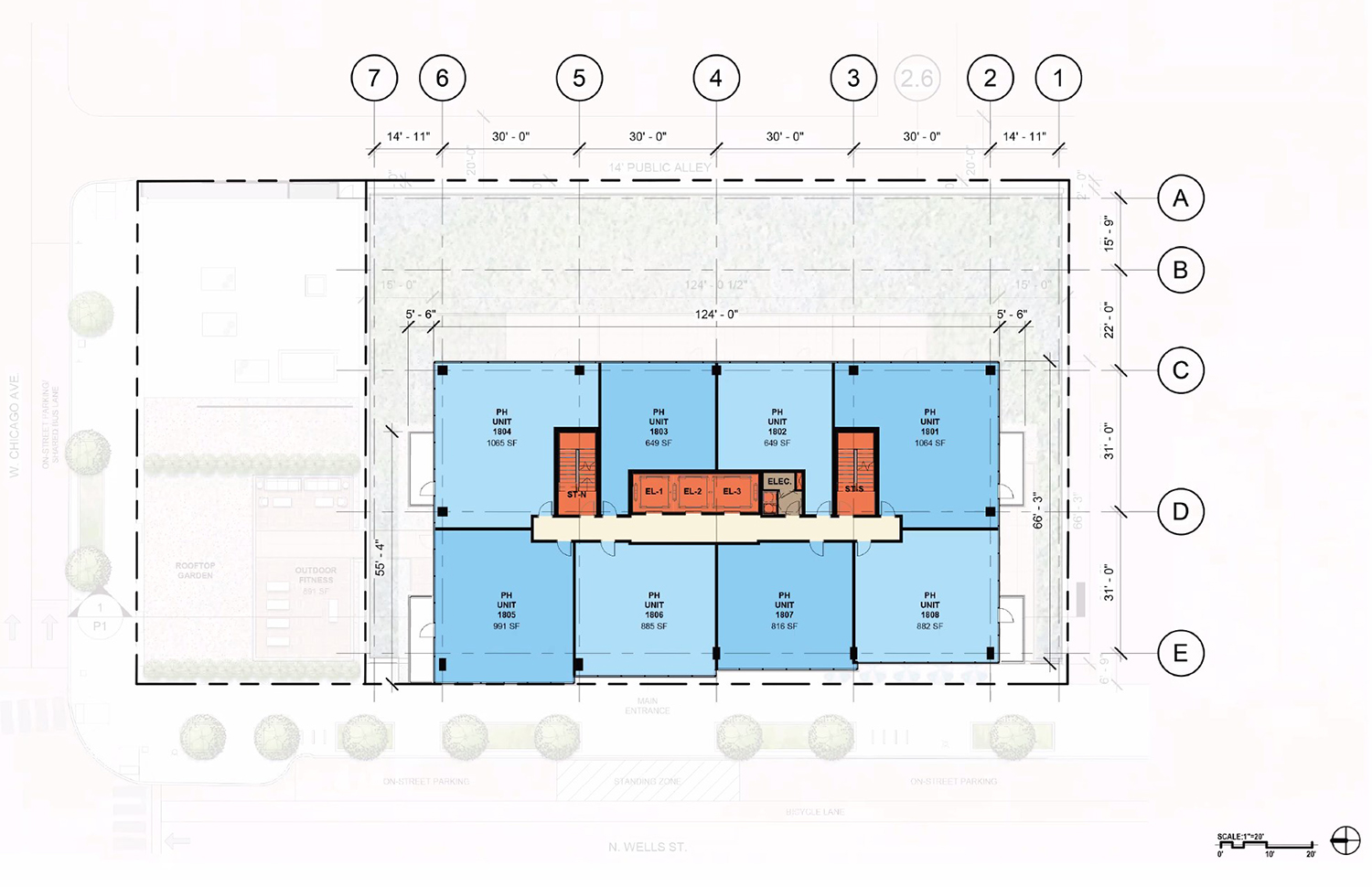
Penthouse Residential Floor Plan for 741 N Wells Street. Drawing by Antunovich Associates
The development will retain the existing brick building at 755 N Wells Street. The ground floor will continue to hold retail space with the upper two floors retaining the existing office space. The current tenants will remain in the building. The back of house corridor of the new building will continue through the existing structure at the ground floor to extend an exit onto W Chicago Avenue.
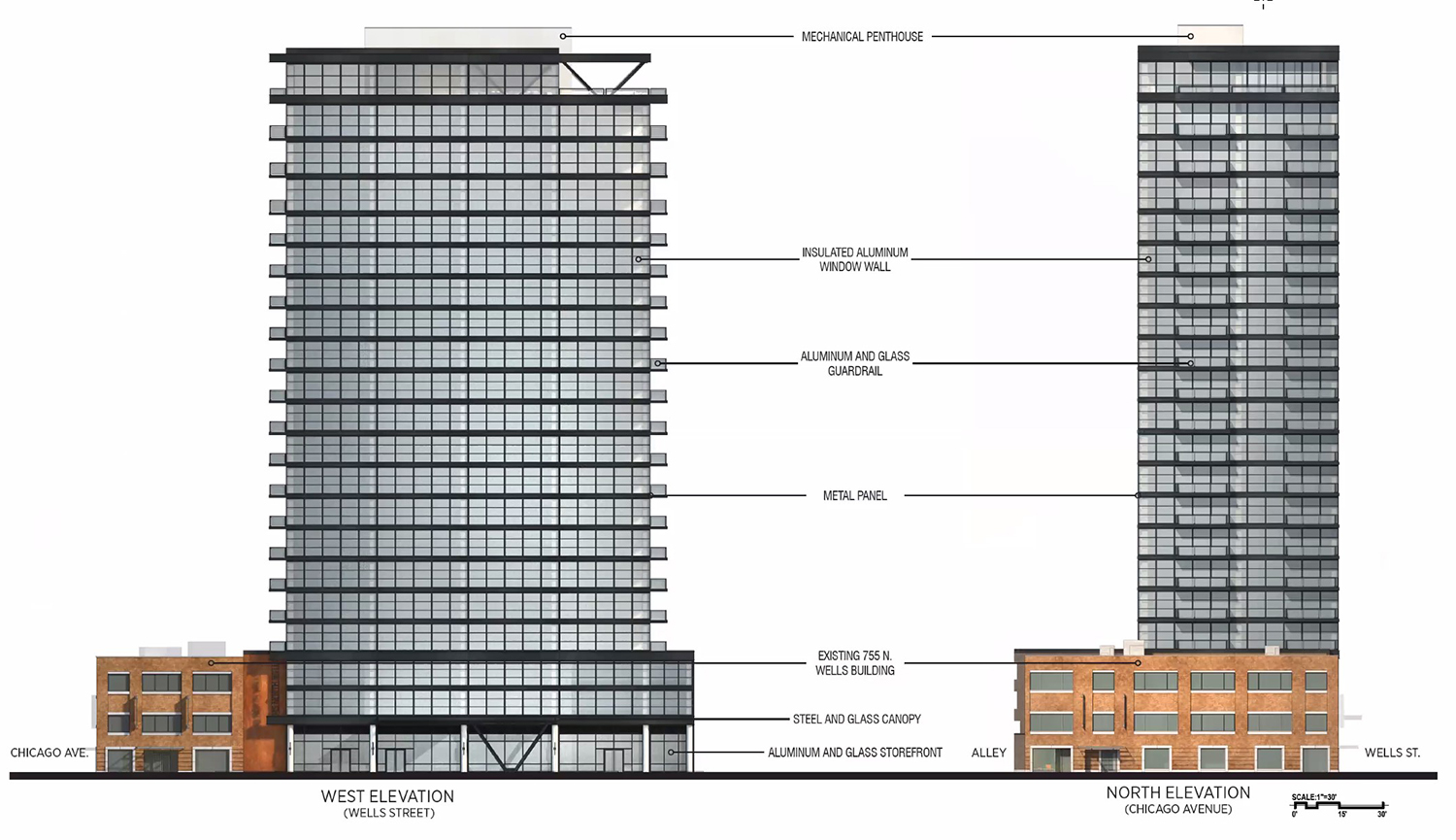
Elevations for 741 N Wells Street. Drawing by Antunovich Associates
The developers will meet the sustainability requirements by exceeding energy code by five percent, exceeding the stormwater ordinance by 50 percent, reducing indoor water use by 25 percent, planting trees, providing electric vehicle charging stations, providing a CTA digital display, providing bike parking, being located in proximity to transit, ensuring 80 percent construction waste diversion, and implementing bird protection. The development will have an obligation of 18 affordable units. Five units will be provided on site at 60 percent Area Median Income, with the remaining obligation of 13 units being covered with a $2.4 million fee in-lieu.
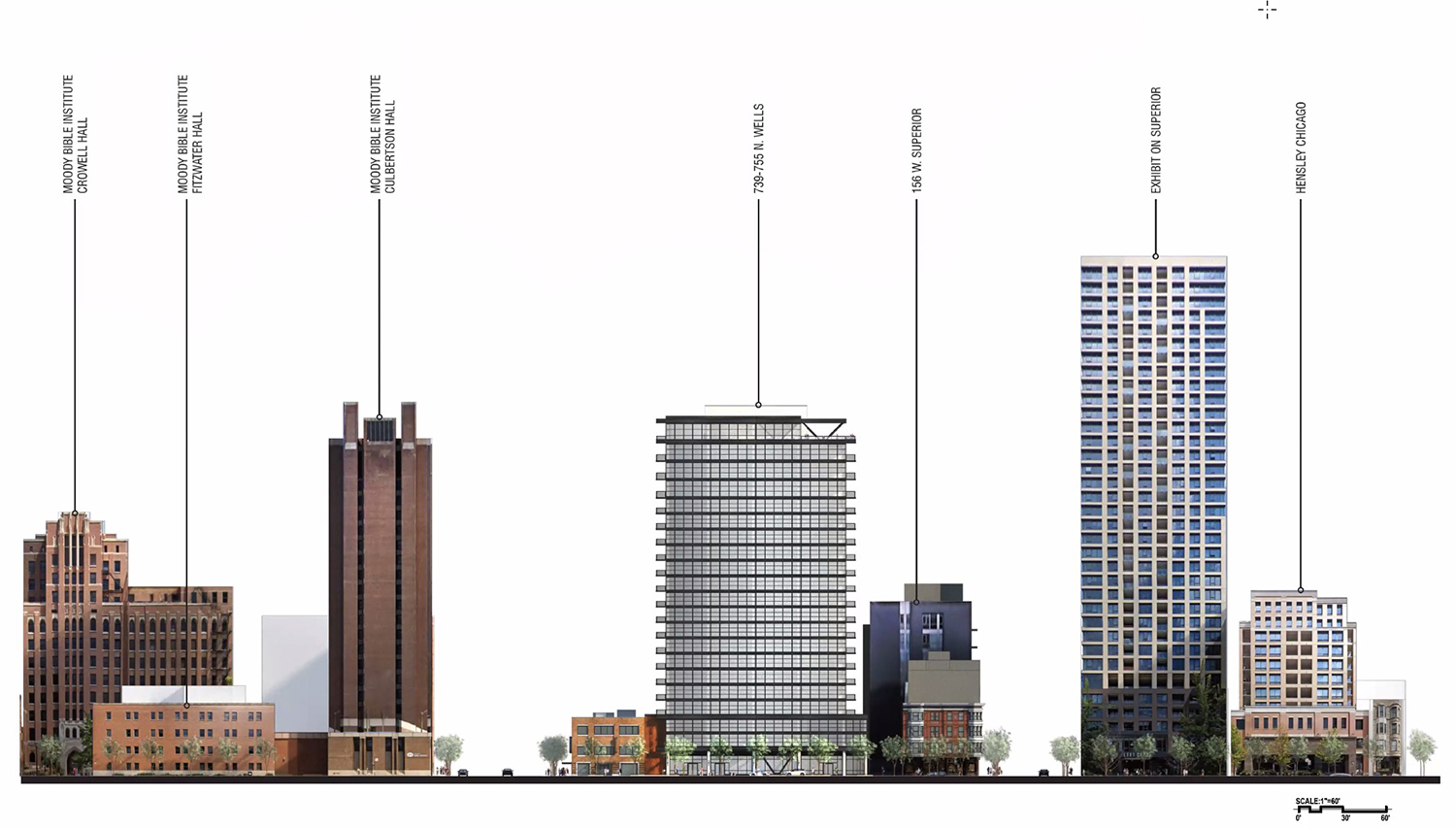
Streetscape Elevation for 741 N Wells Street. Drawing by Antunovich Associates
The developers will pay a $2.4 million fee into the Neighborhood Opportunity Fund to receive a Floor Area Ratio bonus. With approval from the Chicago Plan Commission, the estimated $48 million project will now go before the Zoning Committee and Chicago City Council for approval. Construction is expected to last approximately 19 months. Skender Construction will be the general contractor in charge of the construction.
Subscribe to YIMBY’s daily e-mail
Follow YIMBYgram for real-time photo updates
Like YIMBY on Facebook
Follow YIMBY’s Twitter for the latest in YIMBYnews

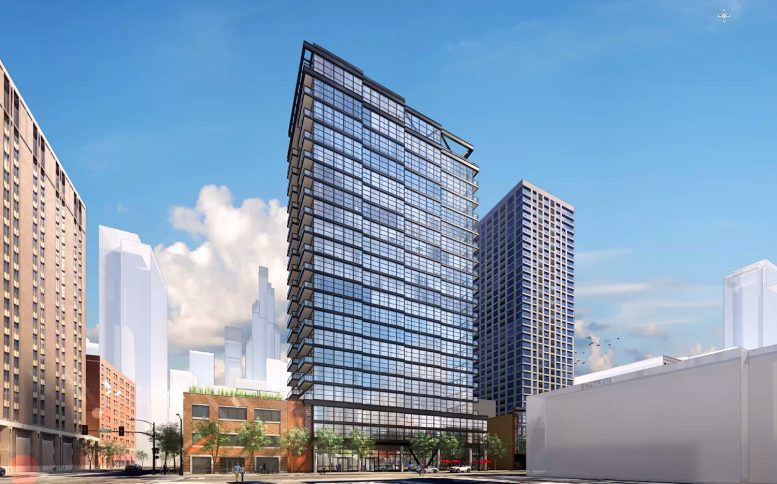
Seems like 739 N Wells could have been saved and incorporated. Or moved one address south.
I think it’s odd that they are preserving 755 wells st instead of 739. 755 may be old, but does not seem historic in my opinion.
should be taller. and agreed about 739 N Wells… losing the “Old” along our main stretch of Old Town