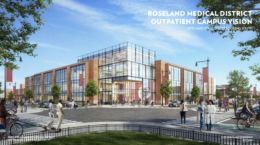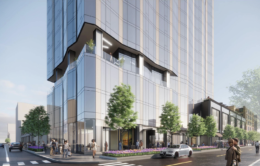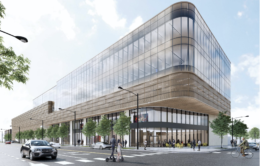Chicago Plan Commission Approves Roseland Medical District Master Plan
The Chicago Plan Commission has approved the final iteration of the Roseland Medical District Masterplan in Roseland. Relatively bound by W 110th Street to the north, S Michigan Avenue to the east, W 112th Street to the south, and S Eggleston Avenue to the west, the plan would sit just east of the future 111th Street station from the CTA Red Line extension. The efforts are being led by the Roseland Medical District Commission who is working with local design firm Adrian Smith + Gordon Gill Architecture on the overall guide.




