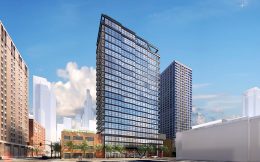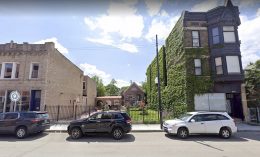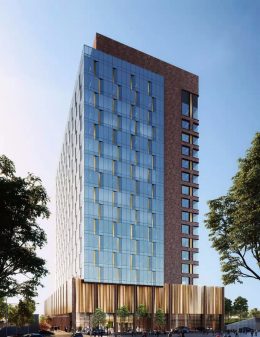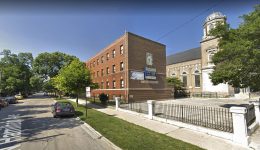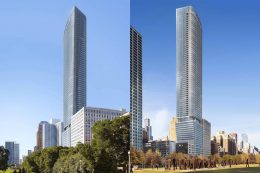Renderings Revealed for Mixed-Use Development at 741 N Wells Street in River North
Renderings have been revealed for a proposed mixed-use development at 741 N Wells Street in River North. Fronting N Wells Street, the project site is bound by W Chicago Avenue to the north, a public alley and parking lot to the east, and a small parking lot to the south. The property currently consists of a historic masonry structure at 755 N Wells Street that will be retained, a one-story retail structure, and a three-story masonry structure. Vista Property Group is the developer behind the proposal.

