Renderings have been revealed for a proposed laboratory office development at 400 N Elizabeth Street in the West Loop. Fronting N Elizabeth Street, the irregularly shaped lot is bound by W Ogden Avenue to the west, N Elizabeth Street to the east, and Metra rail tracks to the north and south. The vacated W Kinzie Street runs along the southern edge of the property. Mark Goodman & Associates is the developer behind the project.
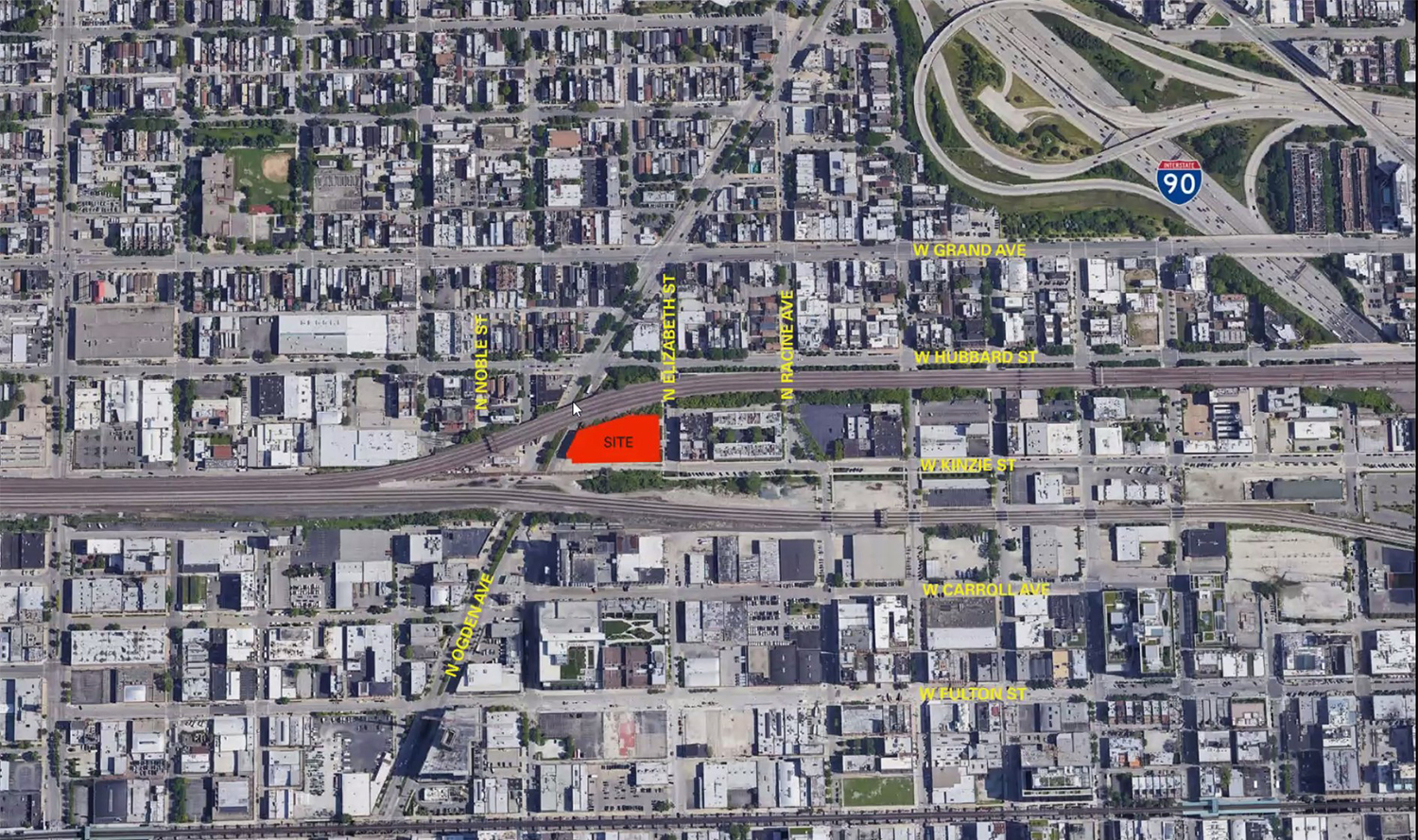
Site of 400 N Elizabeth Street. Image by SCB
Designed by Solomon Cordwell Buenz, the new construction would consist of a 19-story tower holding laboratory office space. Rising 309 feet, the tower will hold exclusively laboratory space in addition to 217 parking spots. The pedestrian realm will feature a pedestrian thruway on the vacated W Kinzie Street from N Elizabeth Street to N Ogden Avenue. The connection would offer direct pedestrian access to a future planned Metra stop across from the development along N Ogden Avenue.
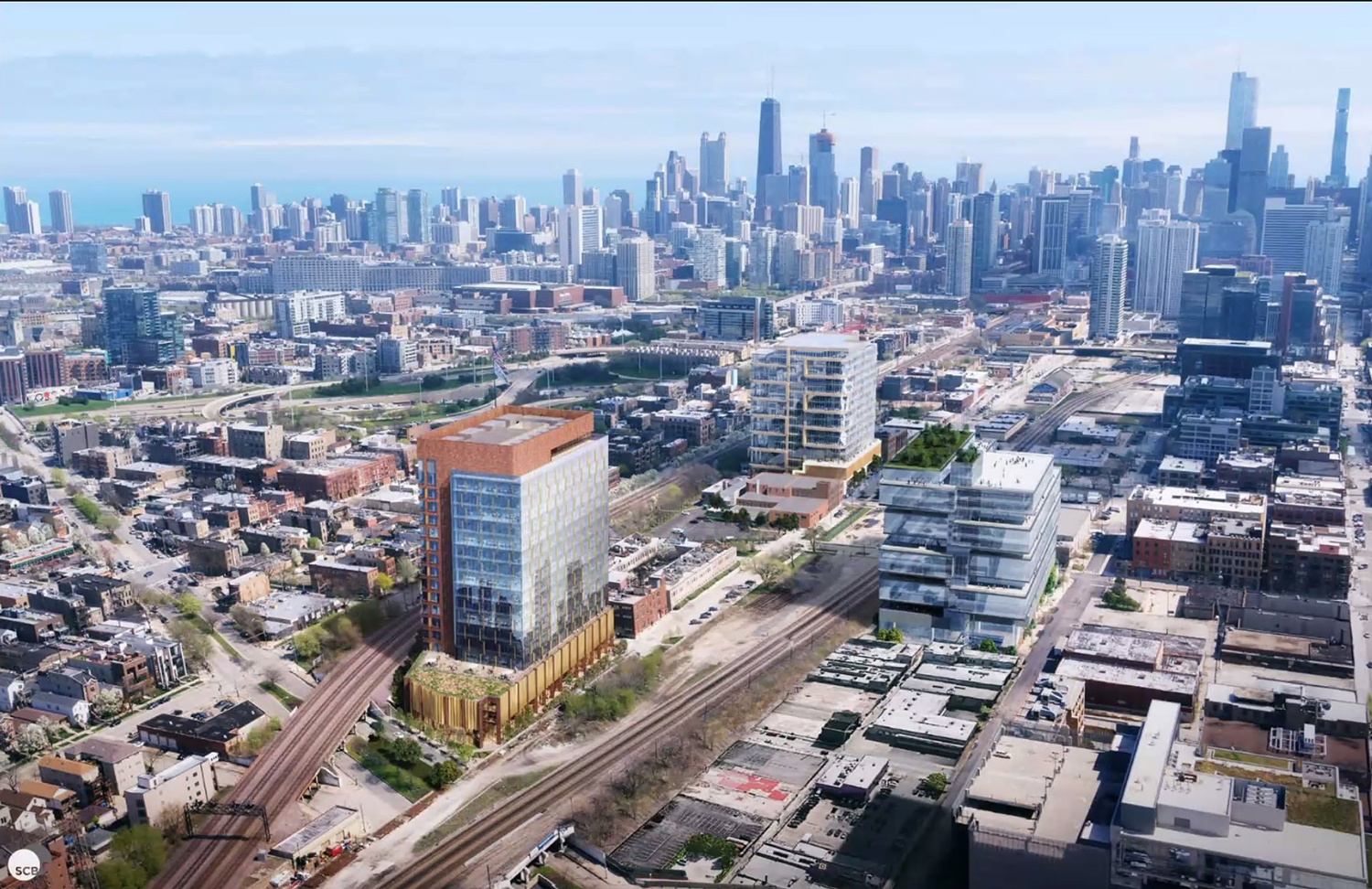
Aerial View of 400 N Elizabeth Street. Rendering by SCB
The design of the tower is inspired by the history of Chicago railroads as well as the surrounding context of loft buildings. The massing of the building is broken into three components. The northern component is the tallest portion and is faced in brick with a punched window opening expression. The southern volume of the tower is clad in a glass curtain wall allowing southern light to enter the interior. The glazing will incorporate brass metal features that indent into the window system to cut down on solar gain.
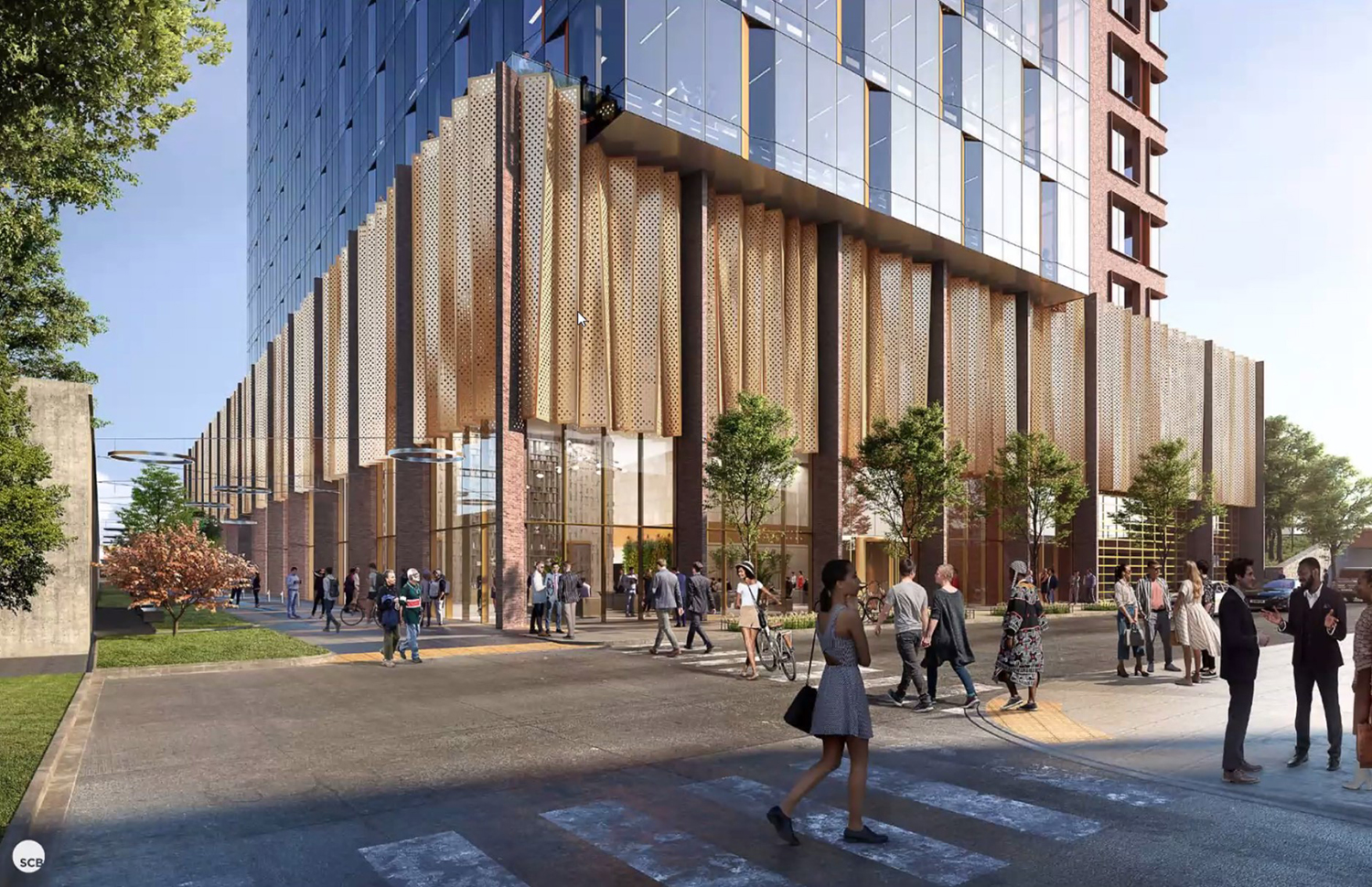
View of 400 N Elizabeth Street. Rendering by SCB
The two combined tower volumes will stand on a three-story podium. The base will consist of the ground floor as well as two floors of parking. Perforated corrugated metal will clad the podium to hide the parking levels, creating a metal screen with depth that wraps around three sides of the podium. The northern wall will be covered with a patterned screen. The design took the cross section of railroad rails and overlaid them with a track pattern to create the form that allows for an open screened garage.
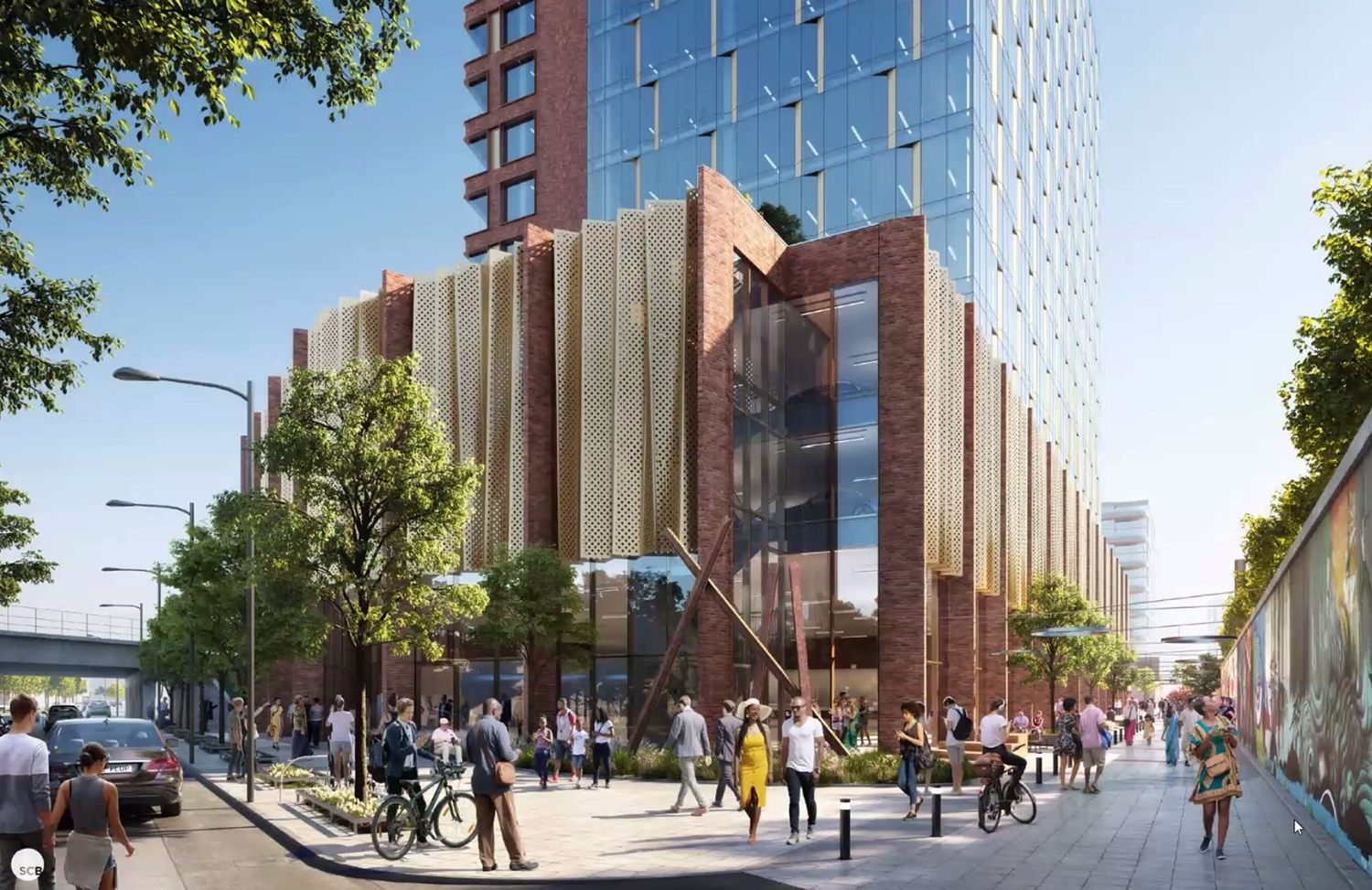
View of 400 N Elizabeth Street. Rendering by SCB
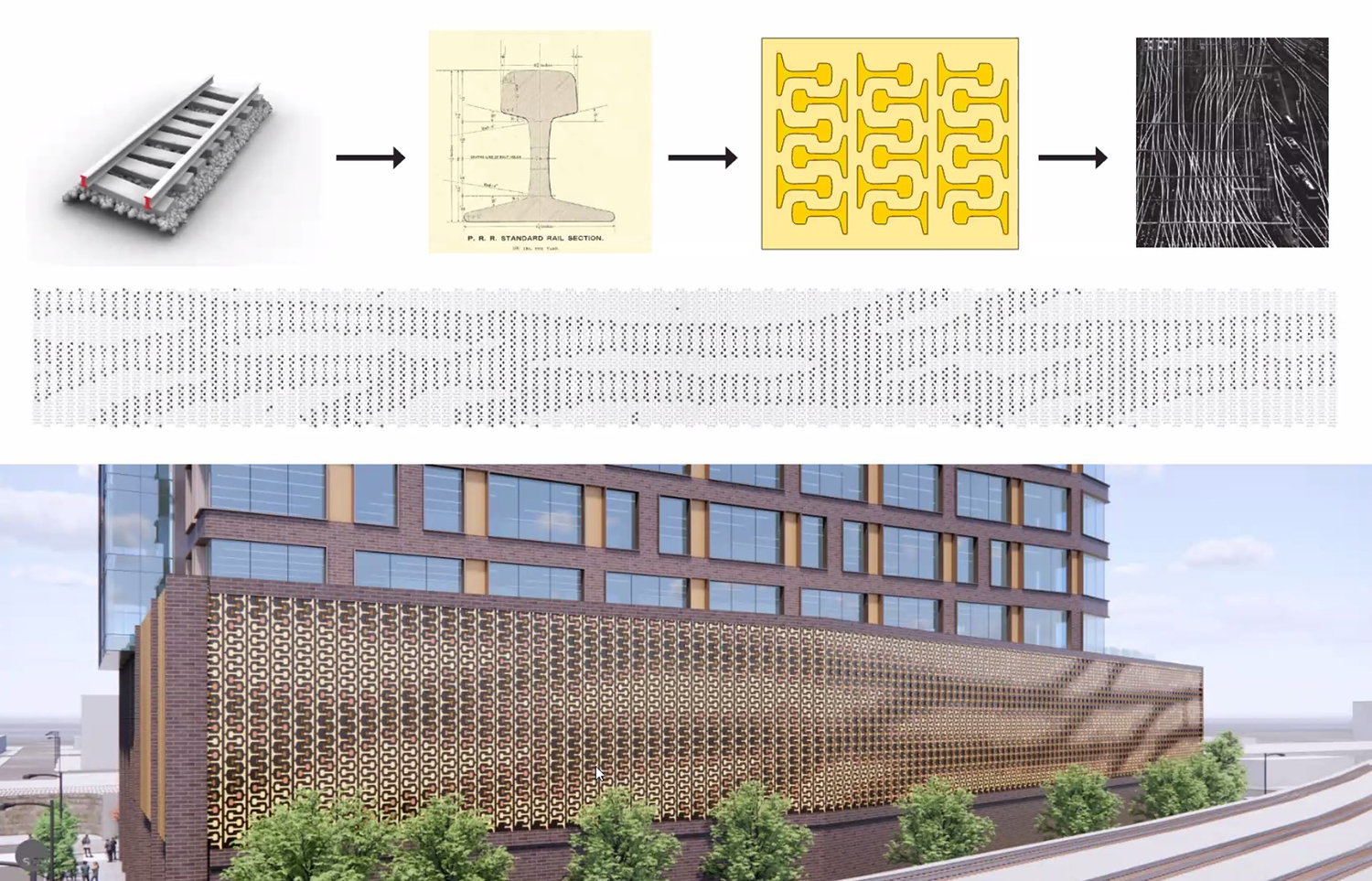
Patterned Screen Wall at 400 N Elizabeth Street. Rendering by SCB
The ground floor will hold the lobby at the southeastern corner along N Elizabeth Street, with a public café to the north also fronting N Elizabeth Street. Loading and parking will be accessed from N Elizabeth Street on the northern end of the eastern elevation. There will be no entry along N Ogden Avenue. Specialized labs will face the pedestrian greenway along the southern side of the parcel, while the ground floor will also hold space for bike parking.
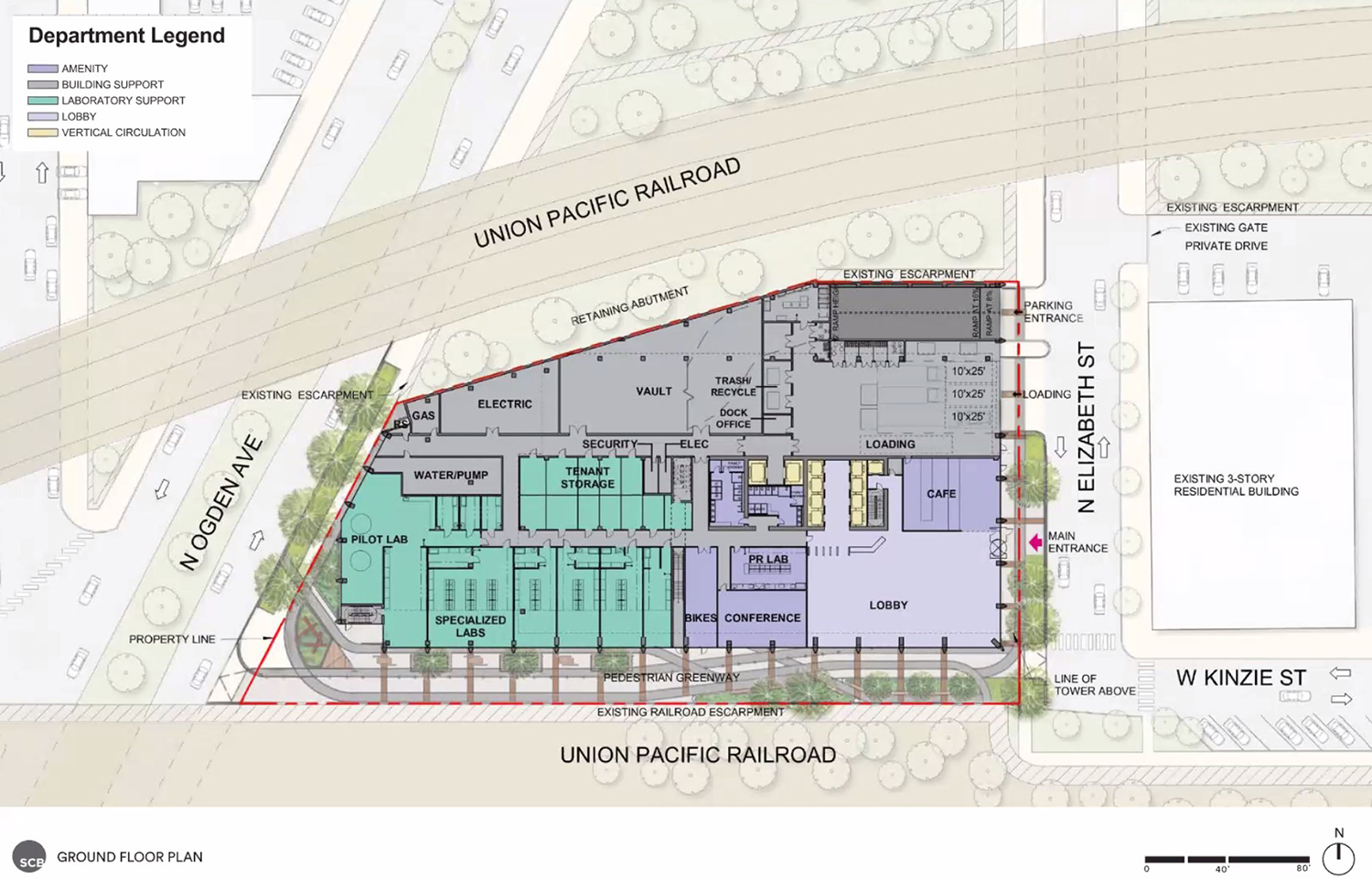
Ground Floor Plan for 400 N Elizabeth Street. Drawing by SCB
The upper two floors of the podium will hold the planned 217 parking spots. After the podium, the tower portion will set back to create a distinct separation between base and tower. The fourth floor will hold the leasing office, a fitness center, an outdoor terrace, and some office space in the remainder of the floor plate.
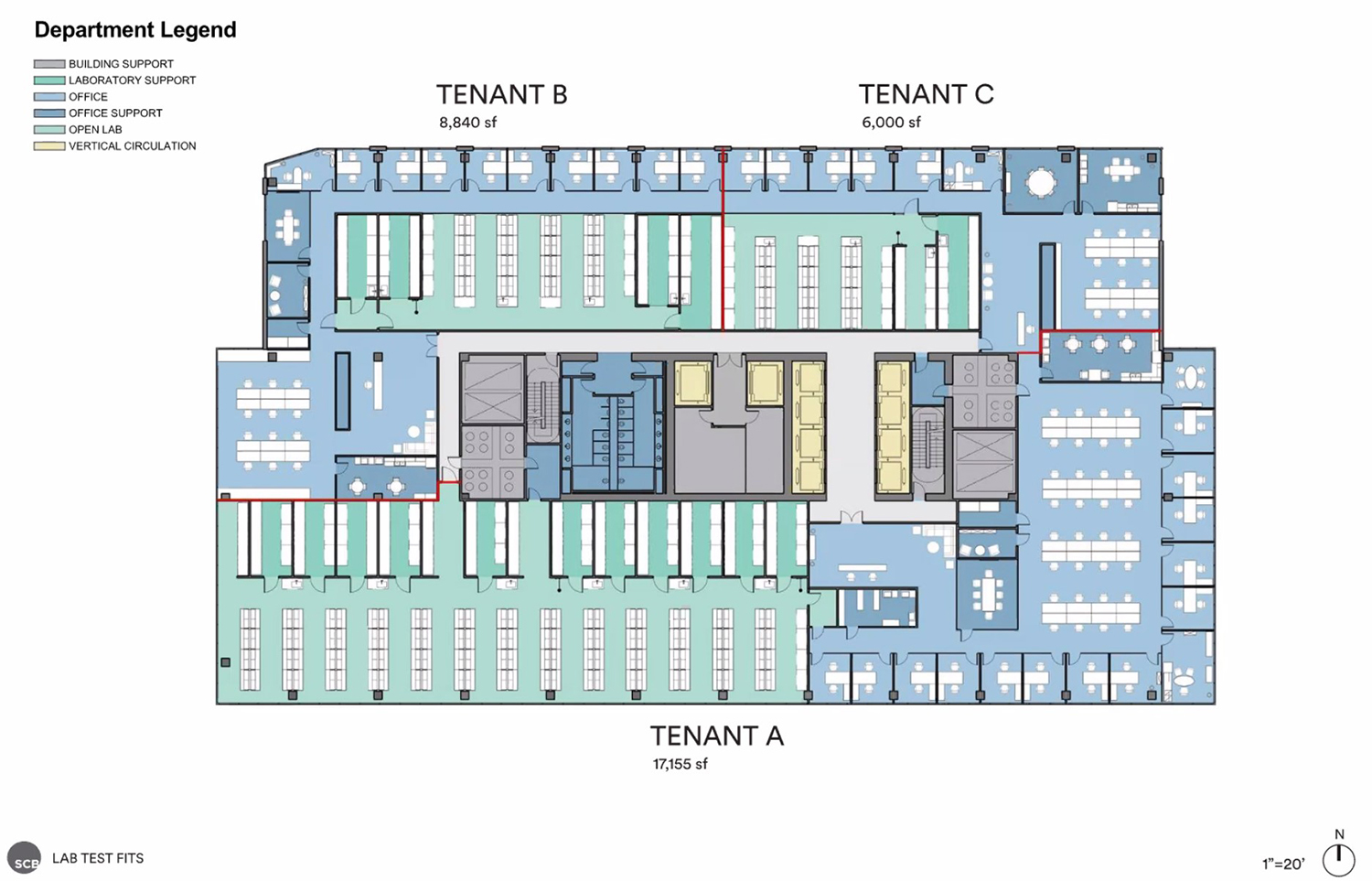
Typical Floor Plan for 400 N Elizabeth Street. Drawing by SCB
The fifth floor will be the first of the typical office levels, with laboratory layouts expected to separate the wet labs from their more typical office space on each floor. The top floor will feature a board room and more outdoor terrace space. The rest will comprise mechanical space to accommodate needs of the laboratories.
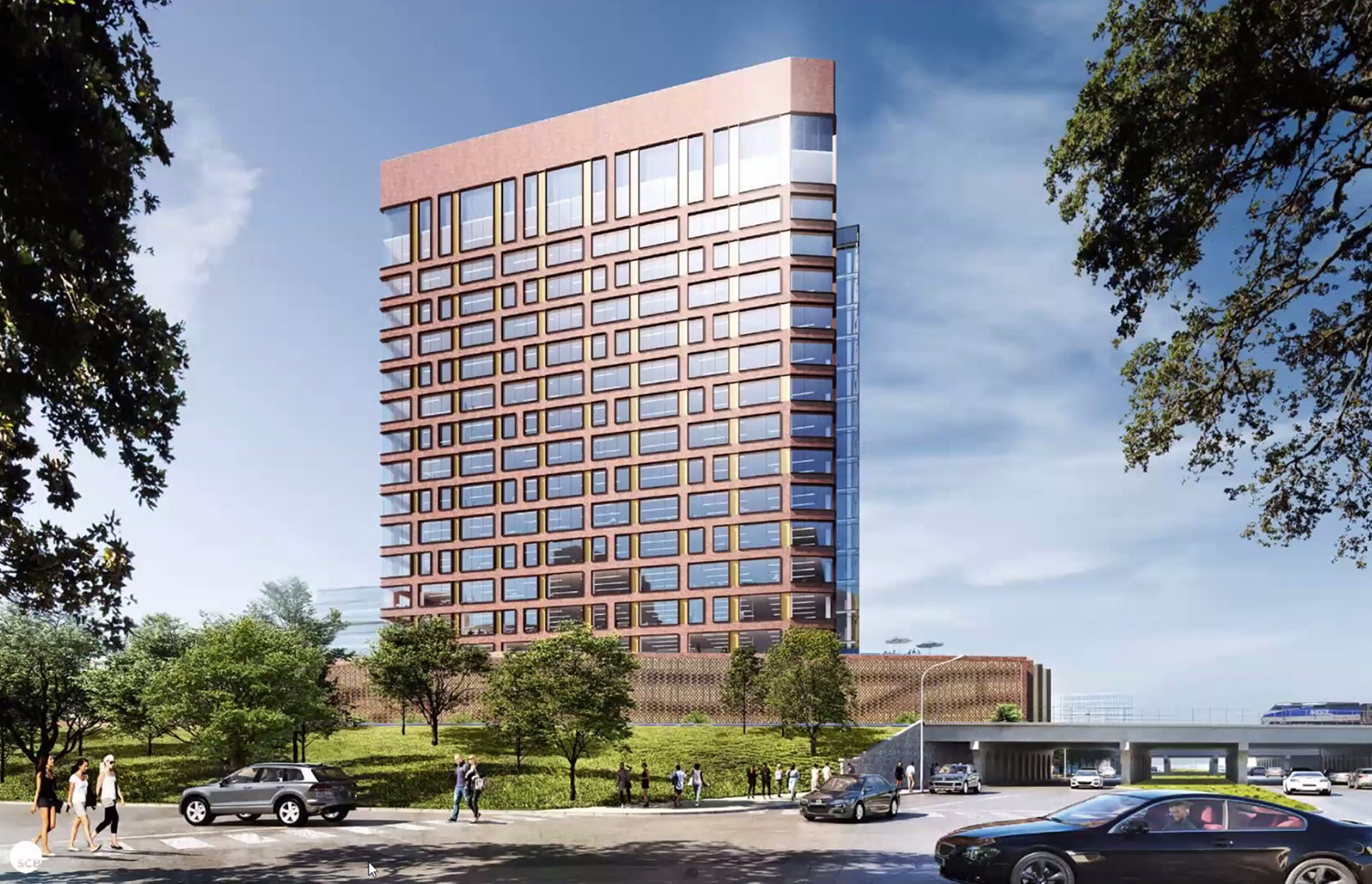
View of 400 N Elizabeth Street. Rendering by SCB
The developers have requested to rezone the site from C3-3 to DX-5, with an overall Planned Development designation. The roughly $218 million proposal will require approvals from the local alderman, Chicago Plan Commission, zoning committee, and full Chicago City Council. Construction is expected to last for 18 months, but an expected commencement date has yet to be announced.
Subscribe to YIMBY’s daily e-mail
Follow YIMBYgram for real-time photo updates
Like YIMBY on Facebook
Follow YIMBY’s Twitter for the latest in YIMBYnews

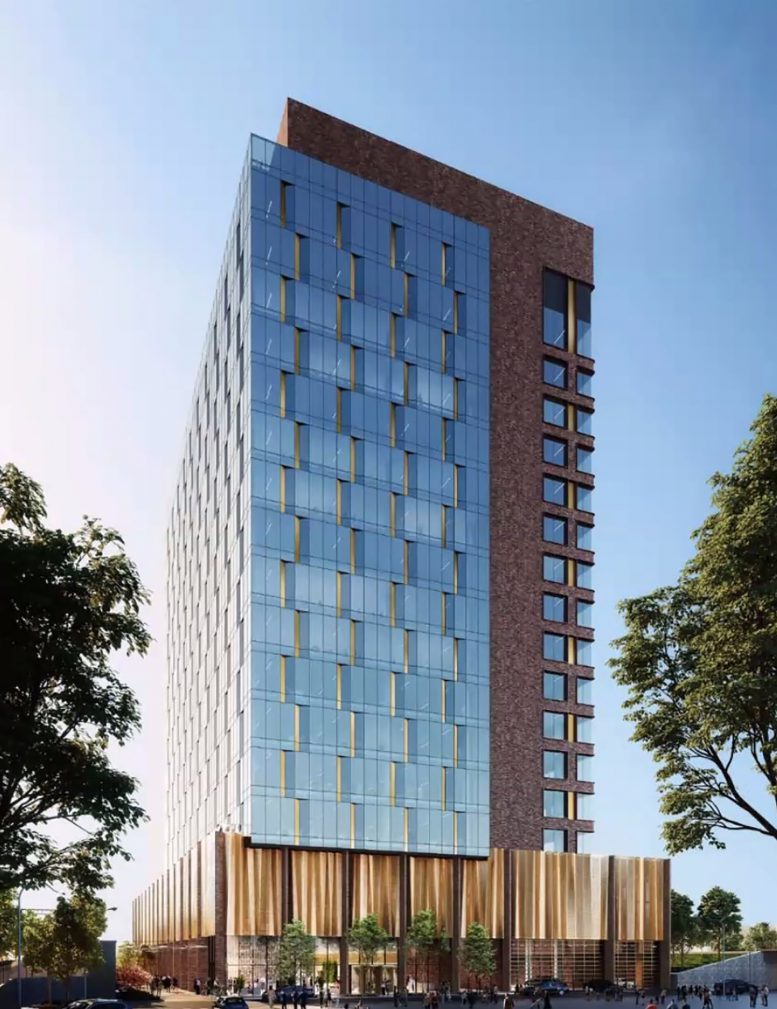
Very strange how they’ve oriented this, with the lobby on Elizabeth, a side street, and not Ogden, a main road and important artery for the neighborhood. The non-glass side is meh – I expected better from SCB.
The Ogden frontage is wedged between two viaducts, so it seems to me like that effectively kills off any chance of enlivening Ogden by this building. An Ogden entrance would never be used and would result in everyone entering the building through the back door.
What Metra line will it service?
Hi Rita, currently the closest Metra access can be found for the UP-W, UP-N, and UP-NW lines at Ogilvie Transportation Center, which is a 27-minute walk or six-minute drive southeast. They are also proposing a Metra station even closer near Ashland Avenue, though no final plans have been confirmed
For one of the above
Comments, I can’t see how an entrance would even be possible at that intersection at Ogden. It is so busy there with the cars passing by in almost high speed.
Great to see a new building put up there, it will hopefully feel more secure in that area especially at night as it is dark and dingy.