Foundation work is now underway at Uptown‘s 4600 N Kenmore Avenue, where developer Cedar St. Companies is building a new five-story mixed-use building. As part of the project, the developer is converting an existing two-story bank at the adjacent 1050 W Wilson Avenue into a new venue for Double Door music.
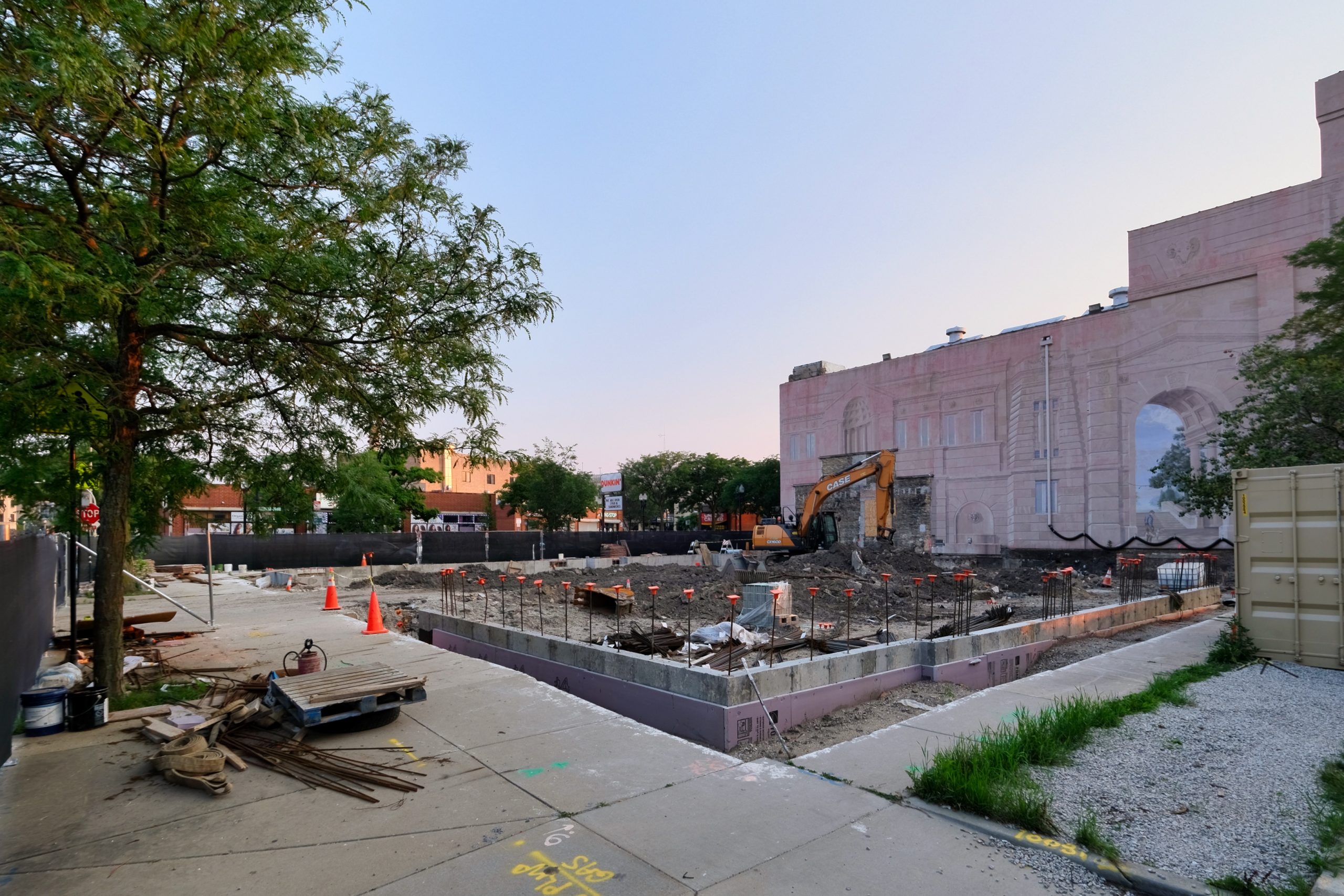
4600 N Kenmore Avenue. Photo by Jack Crawford
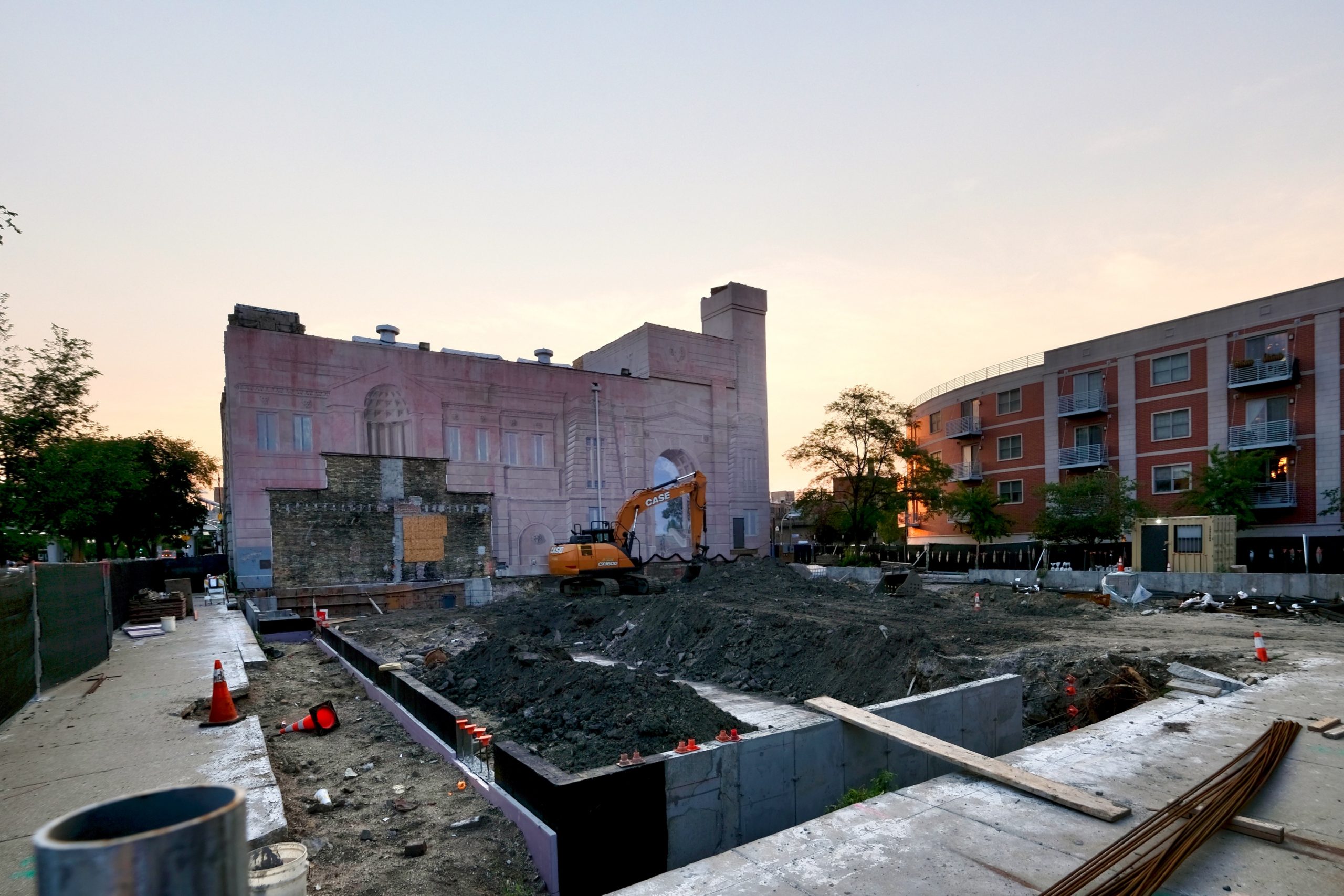
4600 N Kenmore Avenue. Photo by Jack Crawford
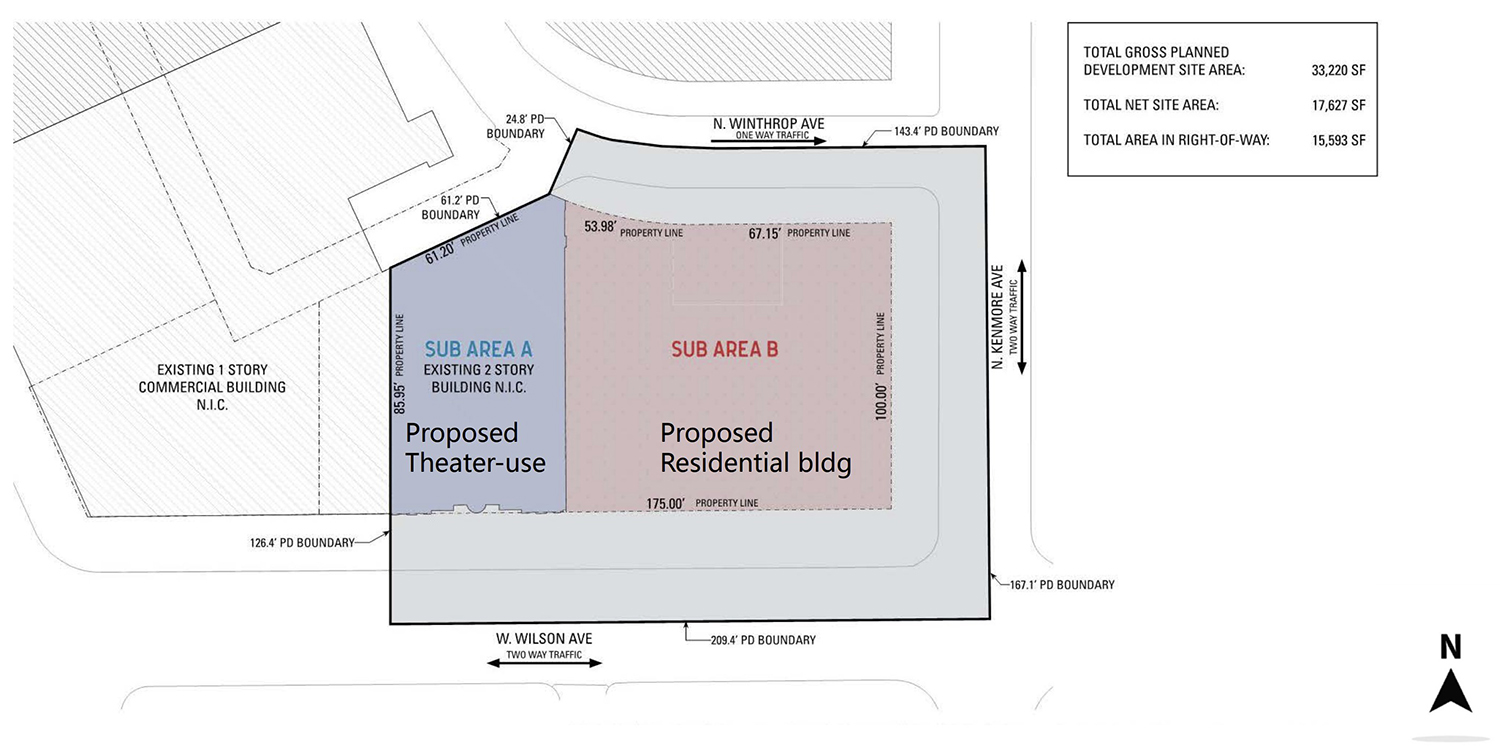
Site Plan for 4600 N Kenmore Avenue and 1050 W Wilson Avenue. Drawing by Level Architecture
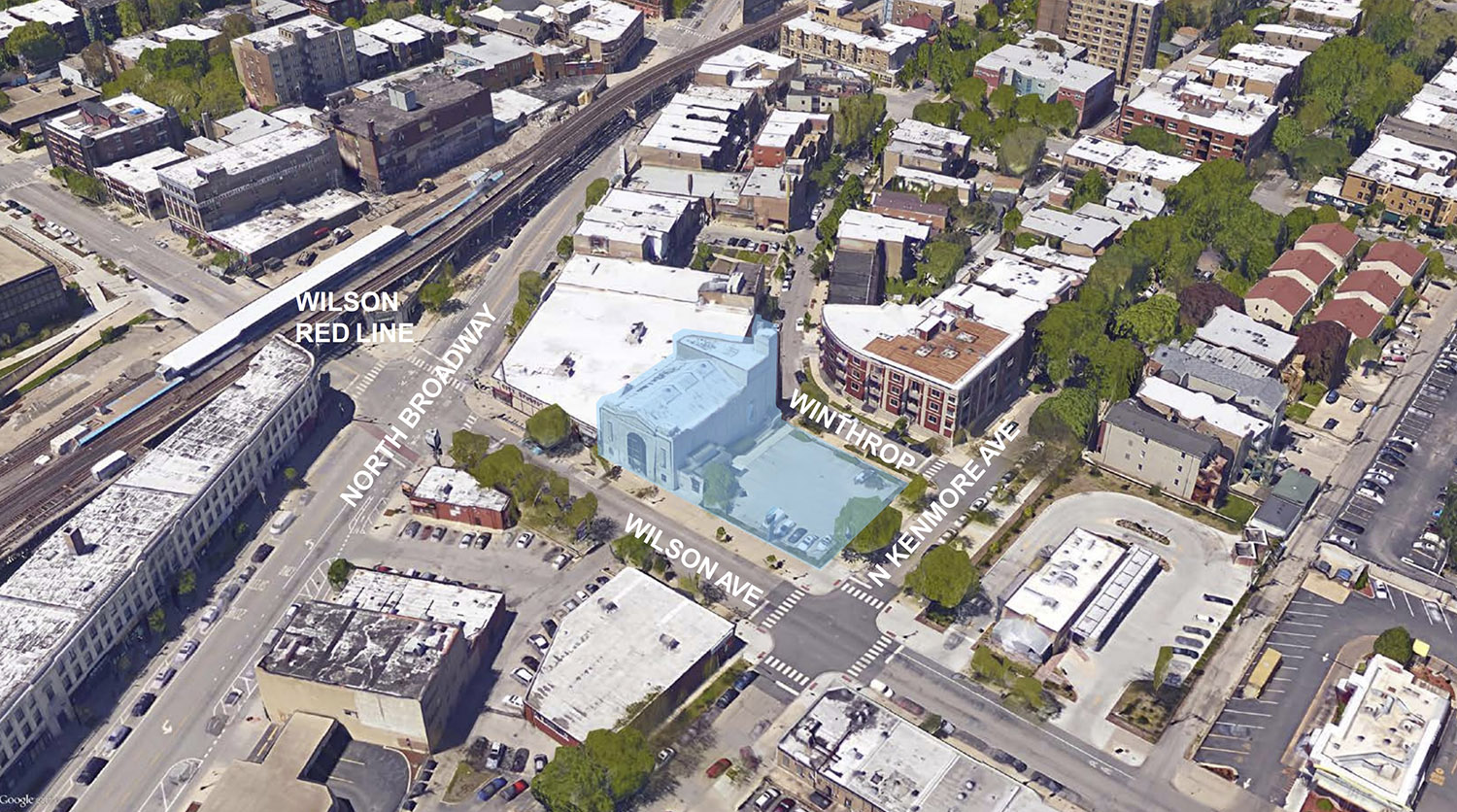
Aerial View of Existing Conditions at 4600 N Kenmore Avenue and 1050 W Wilson Avenue. Diagram by Cedar St. Companies
The new construction will house 2,500 square feet of ground-level retail and 62 rental units on its remaining four floors. These units will in size from studios up through two-bedroom units, with select residences also coming with terrace space. Amenities and features will include parking for 13 vehicles, storage for 62 bikes, and a top-floor lounge with an accompanying common terrace space.

Ground Floor Plan for 4600 N Kenmore Avenue. Drawing by Level Architecture
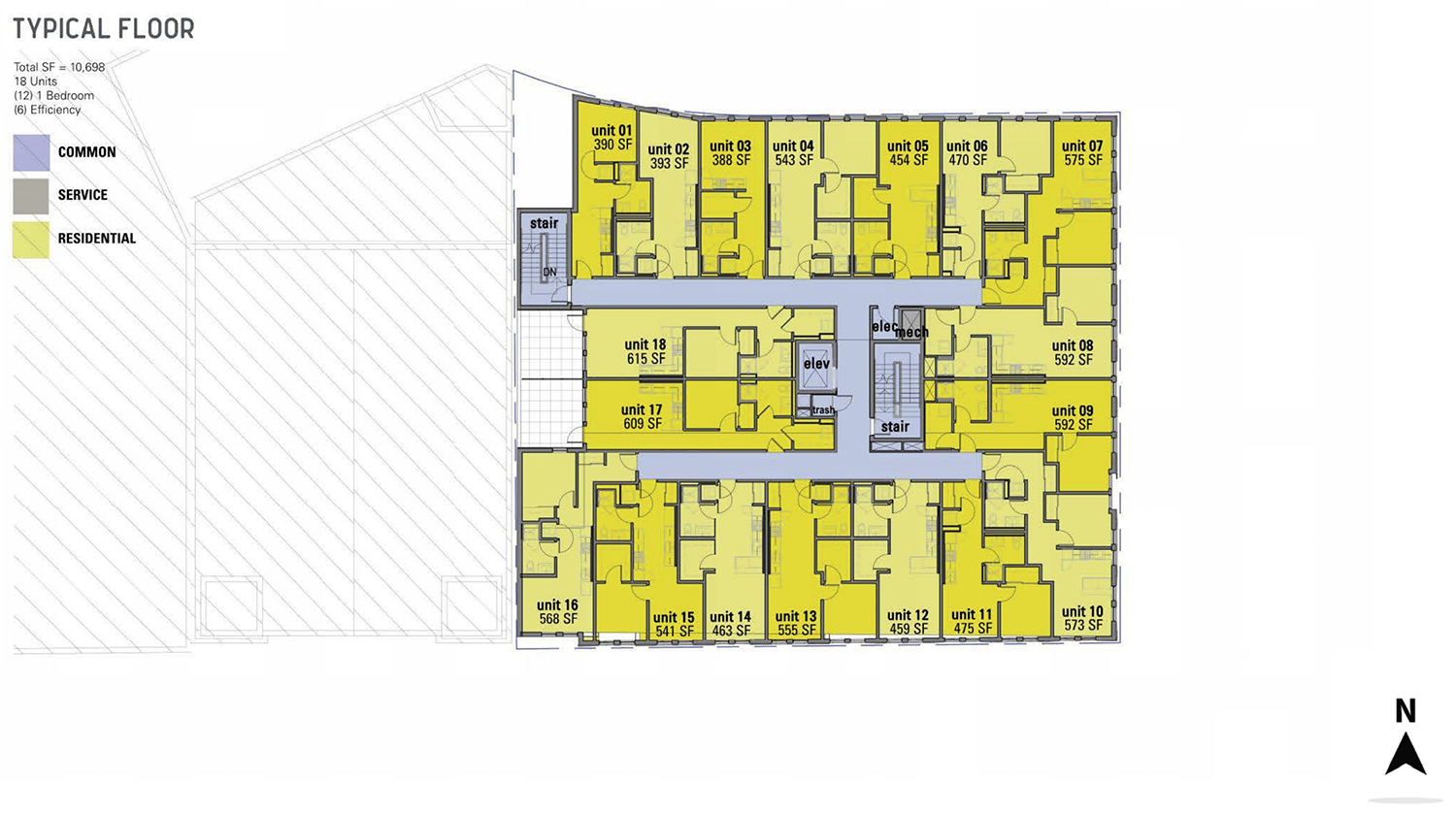
Typical Residential Floor Plan for 4600 N Kenmore Avenue. Drawing by Level Architecture
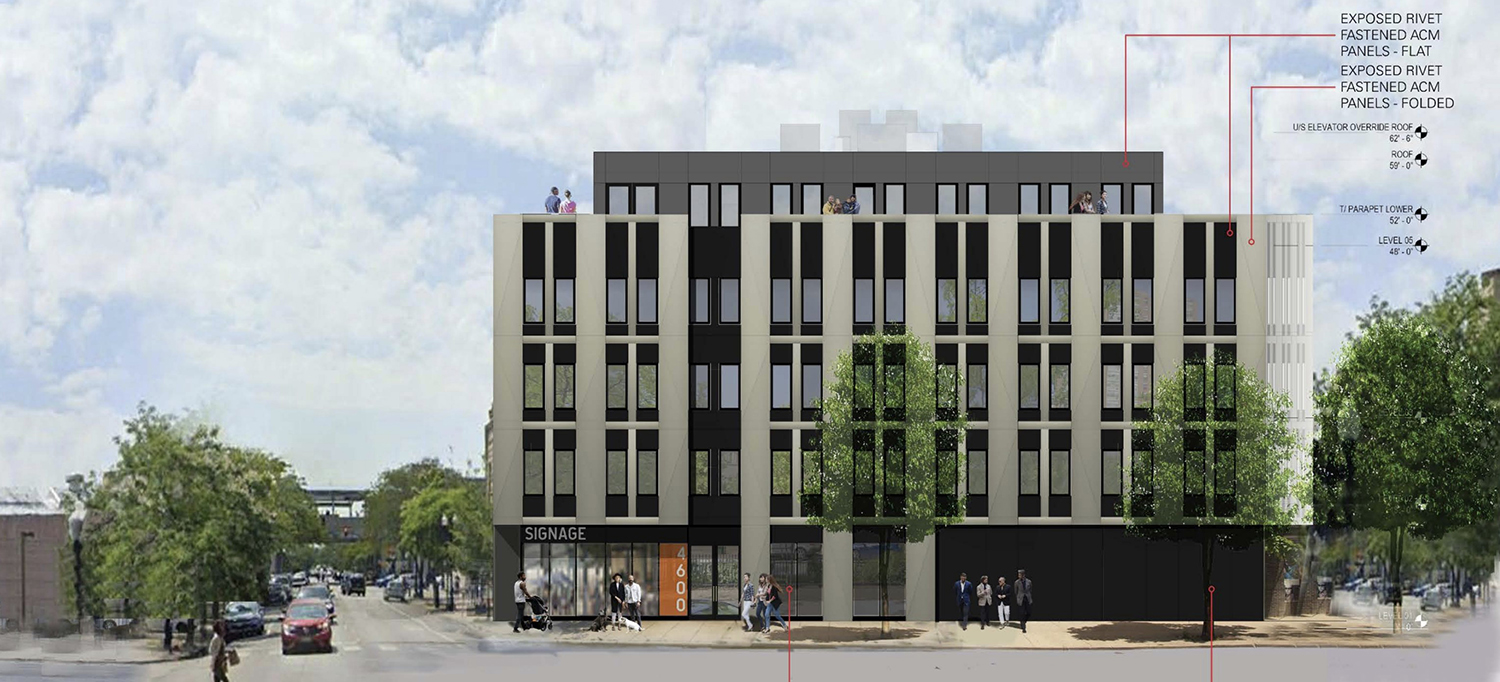
East Elevation for 4600 N Kenmore Avenue. Rendering by Level Architecture
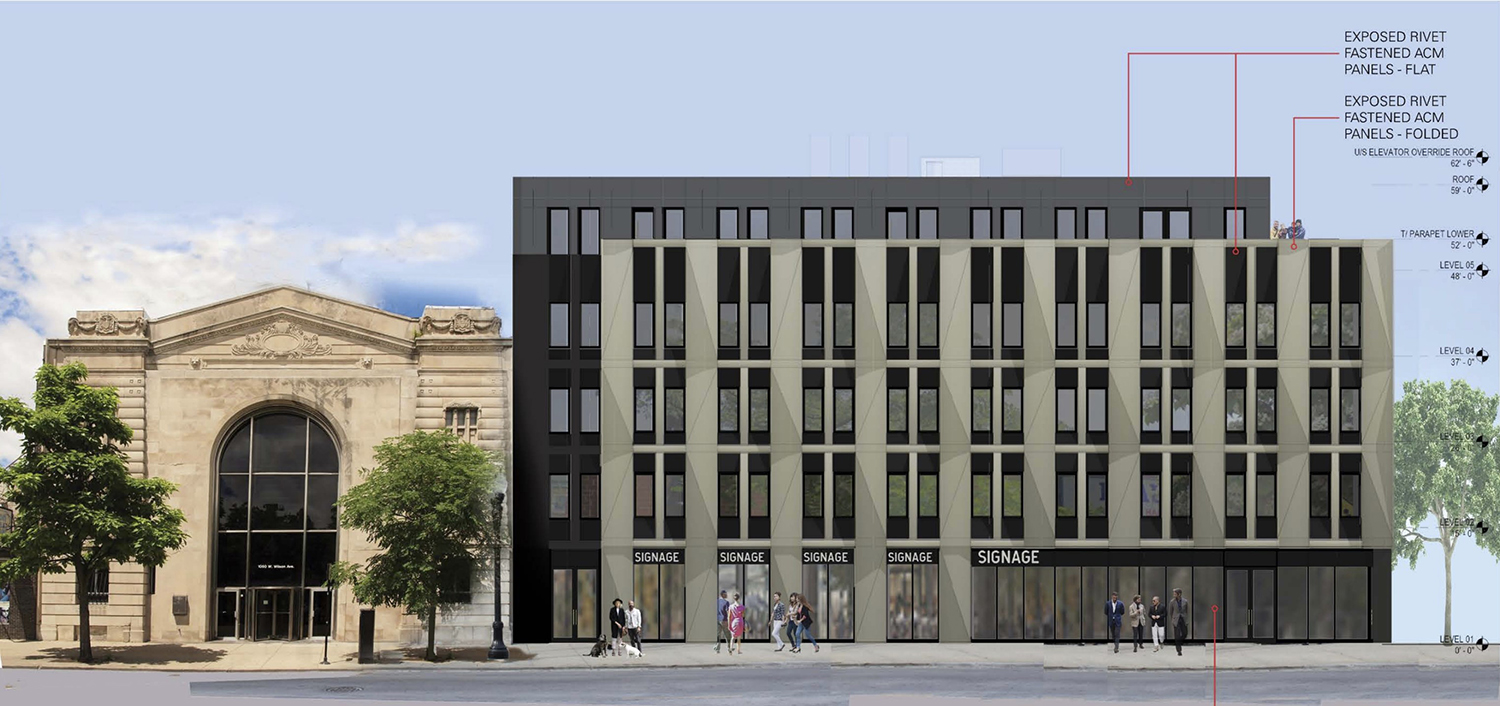
South Elevation for 4600 N Kenmore Avenue. Rendering by Level Architecture
Level Architecture is the design architect behind the project, with Gregory Gibson as architect of record. The existing former bank will retain its brick facade, while the new structure will be clad in a mix of gray and green-tinged metal panels. The green panels will also have a folded texture along its south- and east-facing sides. The building will also integrate green roof areas along the second and fifth-floor setbacks.
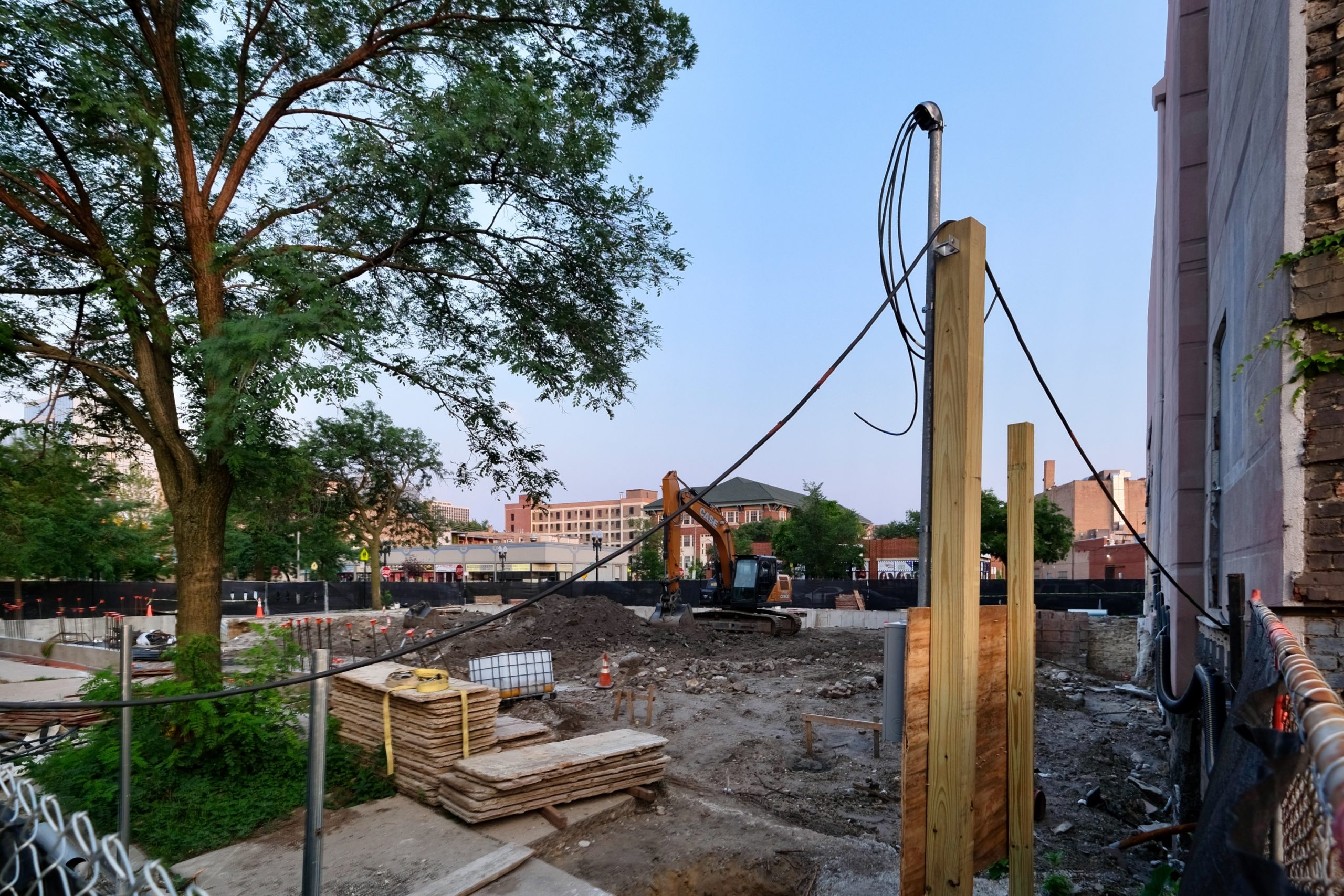
4600 N Kenmore Avenue. Photo by Jack Crawford
For bus transit in the area, those looking to board Route 36 and 78 buses will find the Broadway & Wilson intersection via a two-minute walk west. Route 151 is also in close proximity, with its containing intersection of Wilson & Sheridan available via a two-minute walk east. As far as the CTA L, those looking to board Red and Purple Line trains will find Wilson station via a two-minute walk southwest.
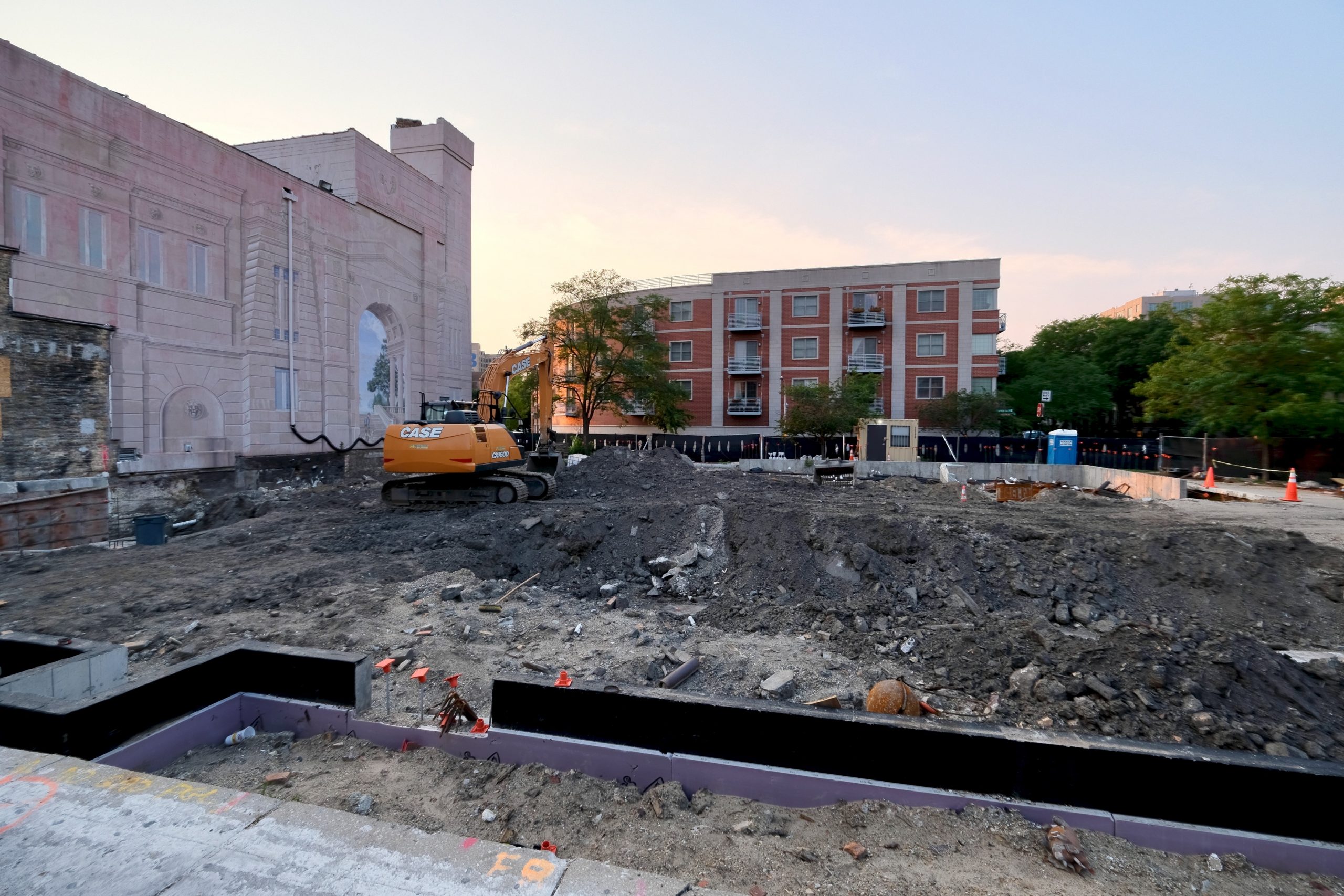
4600 N Kenmore Avenue. Photo by Jack Crawford
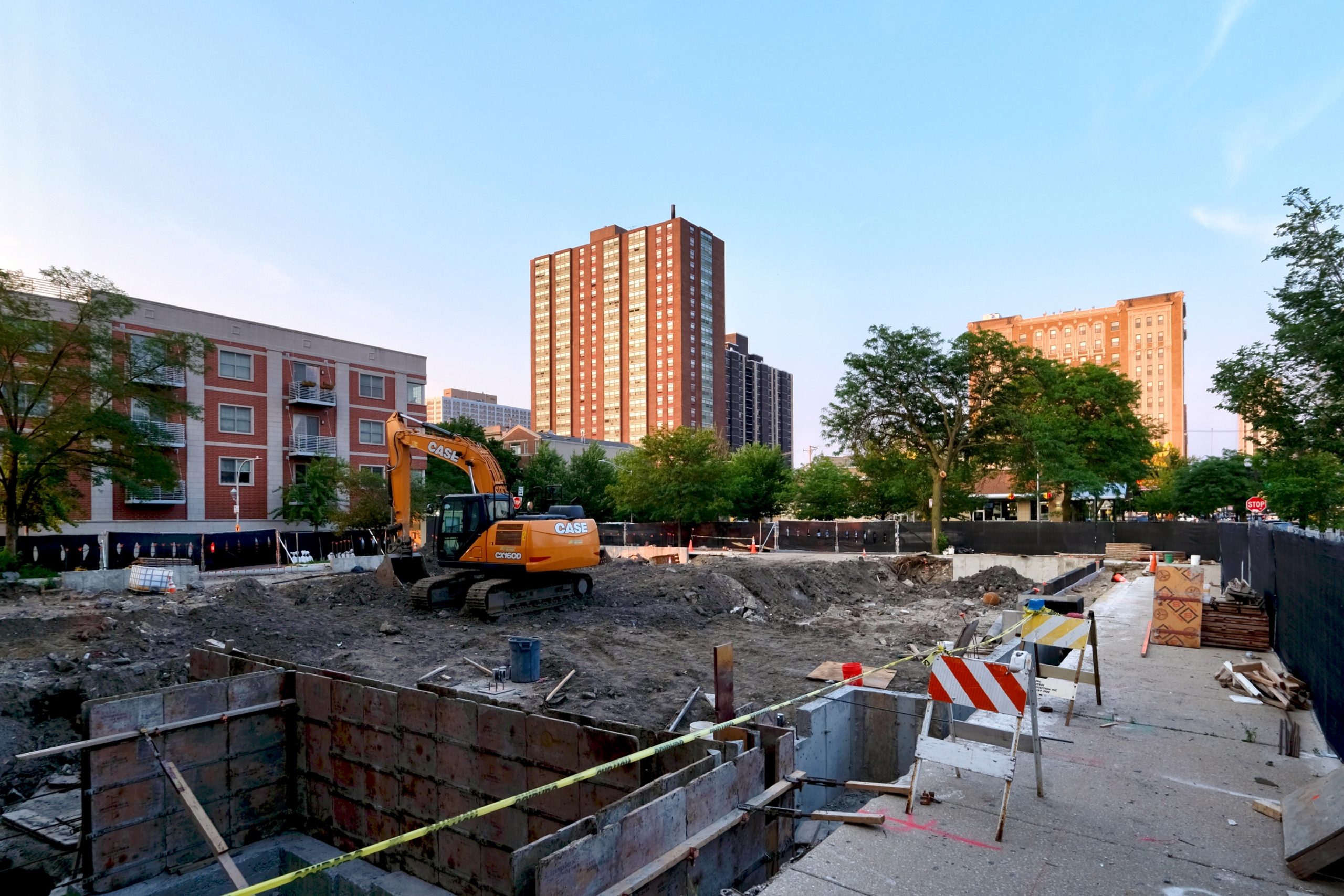
4600 N Kenmore Avenue. Photo by Jack Crawford
Nearby green spaces comprise of the Winthrop Community Garden just several paces northwest, Aster Playlot Park to the north, and Arai Campus Park to the northeast. The broader Montrose Beach park area is also available within a 15-minute walk east.
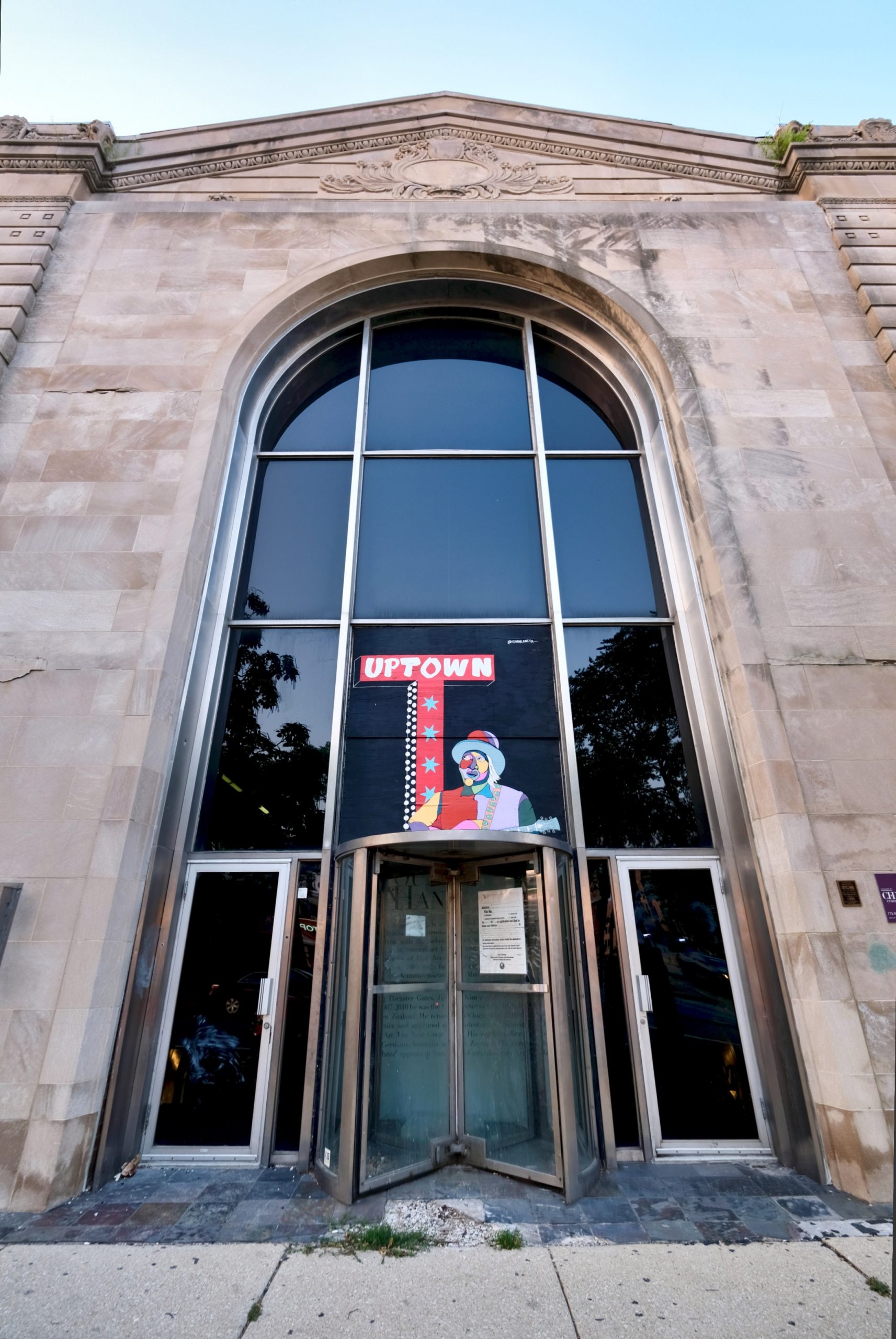
1050 W Wilson Avenue. Photo by Jack Crawford
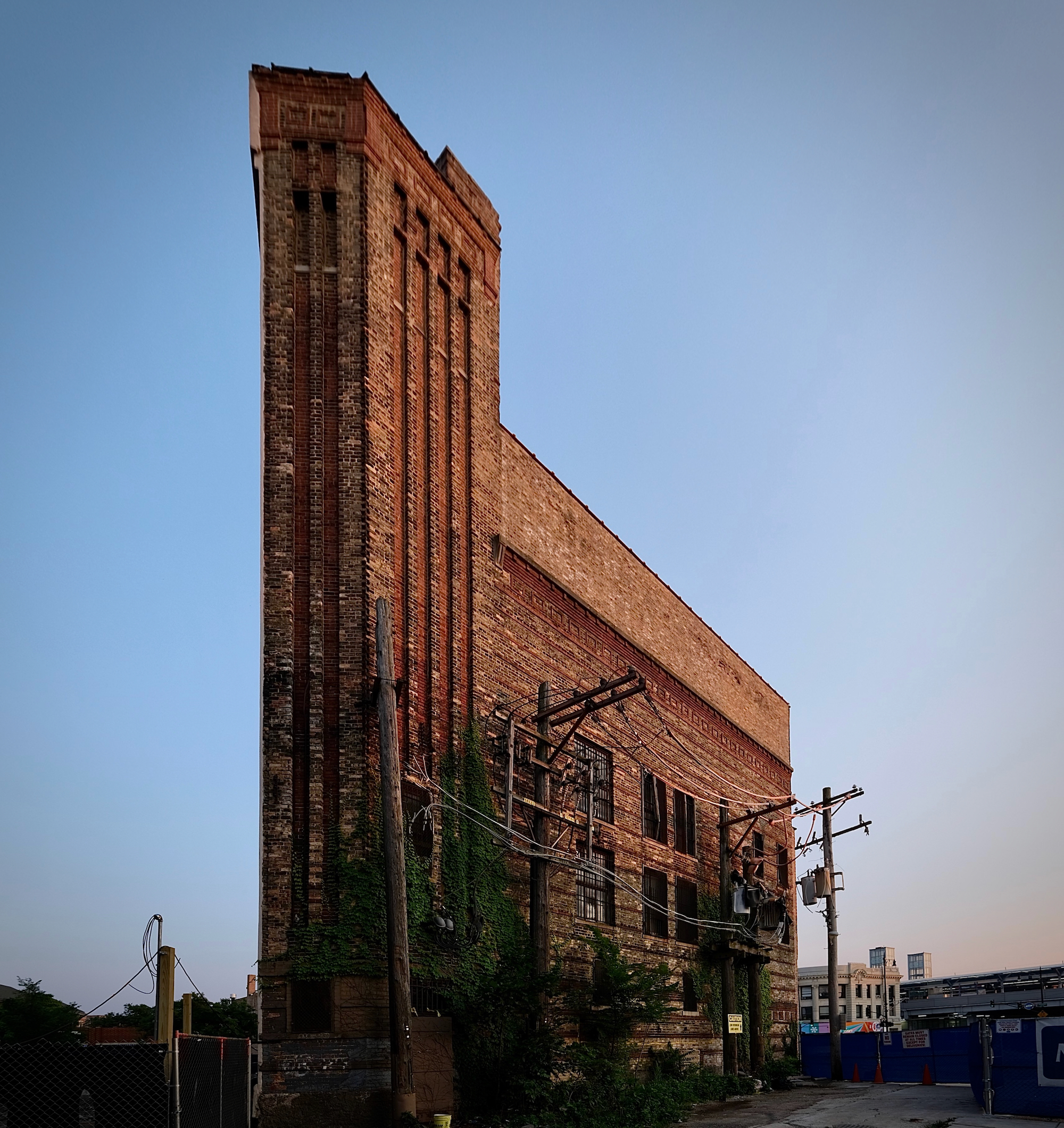
1050 W Wilson Avenue (rear). Photo by Jack Crawford
Method Construction is serving as general contractor for the development. While both foundation and full-building permits have been filed, only the foundation permits have been issued. A full opening date for either portion has not been published.
Subscribe to YIMBY’s daily e-mail
Follow YIMBYgram for real-time photo updates
Like YIMBY on Facebook
Follow YIMBY’s Twitter for the latest in YIMBYnews

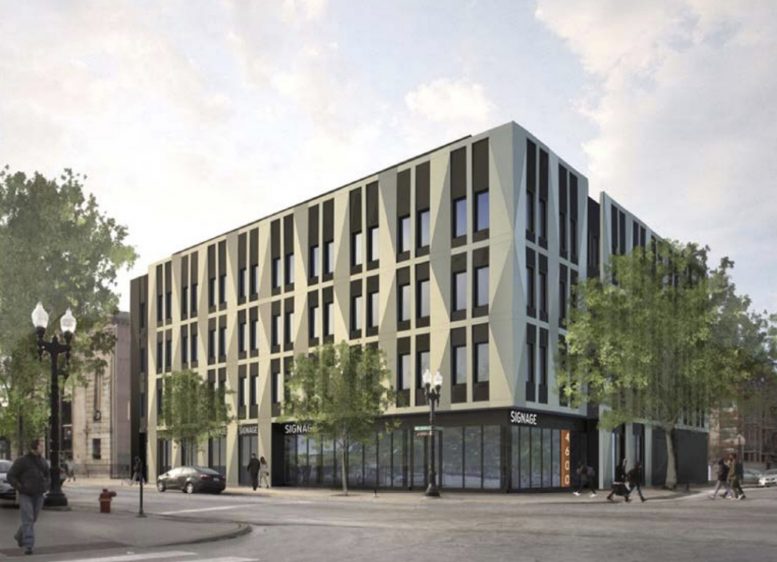
Be the first to comment on "Foundation Work Kicks Off at 4600 N Kenmore Avenue in Uptown"