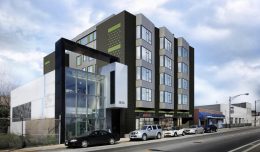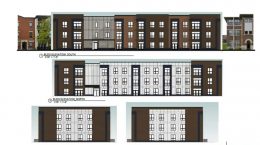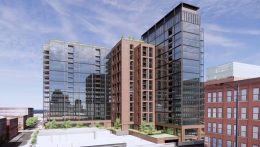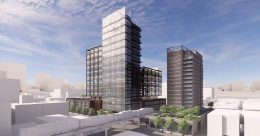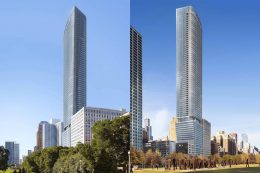Plan Commission Approves Mixed-Use Development at 1838 N Elston Avenue in Bucktown
The Chicago Plan Commission has approved a mixed-use development at 1838 N Elston Avenue in Bucktown. Located on a midblock site, the property is bounded by a one-story commercial building to the north, N Elston Avenue to the east, a two-story commercial structure to the south, and N Besly Court to the west. The Lincoln Yards development is located across the street to the east, while the Kennedy Expressway is nearby to the west. The property currently holds a one-story commercial building. JAB Real Estate is the developer behind the proposal.

