The Chicago Plan Commission has approved the mixed-use development proposed at 210 N Aberdeen Street in the West Loop. Consisting of an irregularly-shaped site, the property consists of an empty lot at the intersection of W Lake Street and N Aberdeen Street, the historic Arthur Harris Building along N Aberdeen Street located in the Fulton-Randolph Market Historic District, and a few one-story masonry buildings behind Arthur Harris fronting N May Street. LG Development Group is the developer behind the proposal.
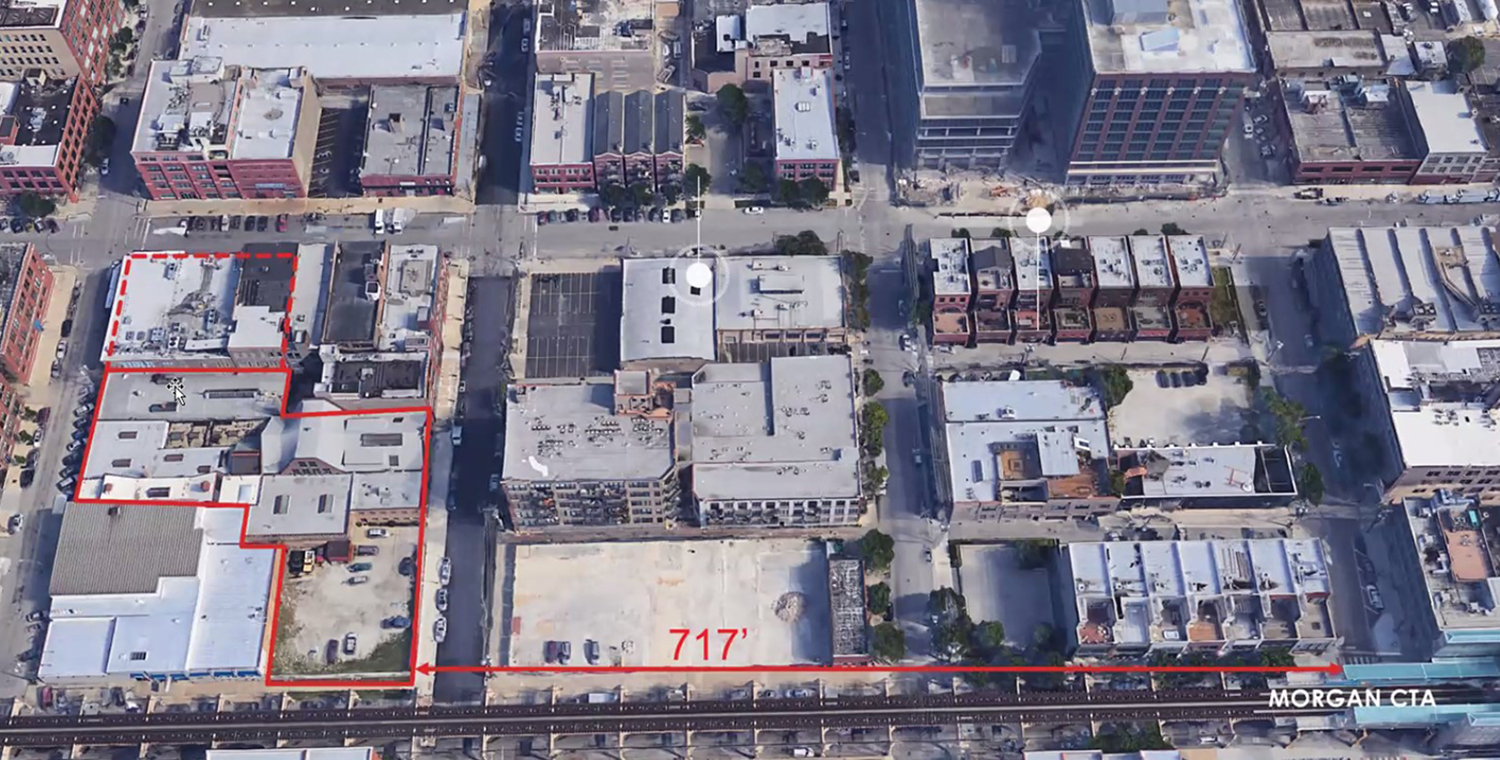
Aerial View of Existing Site at 210 N Aberdeen Street. Image by NORR
Originally a 24-story tower rising 308 feet, the revised proposed mixed-use development will rise 19 floors, reaching 239 feet. Designed by NORR, the tower will hold approximately 10,700 square feet of retail space at the ground floor, with 414 residential units in the structure above. The unit mix will consist of approximately 50 percent one-bedrooms, 30 percent studios, and 20 percent two-bedroom apartments. Additionally, 102 parking spaces will be provided.
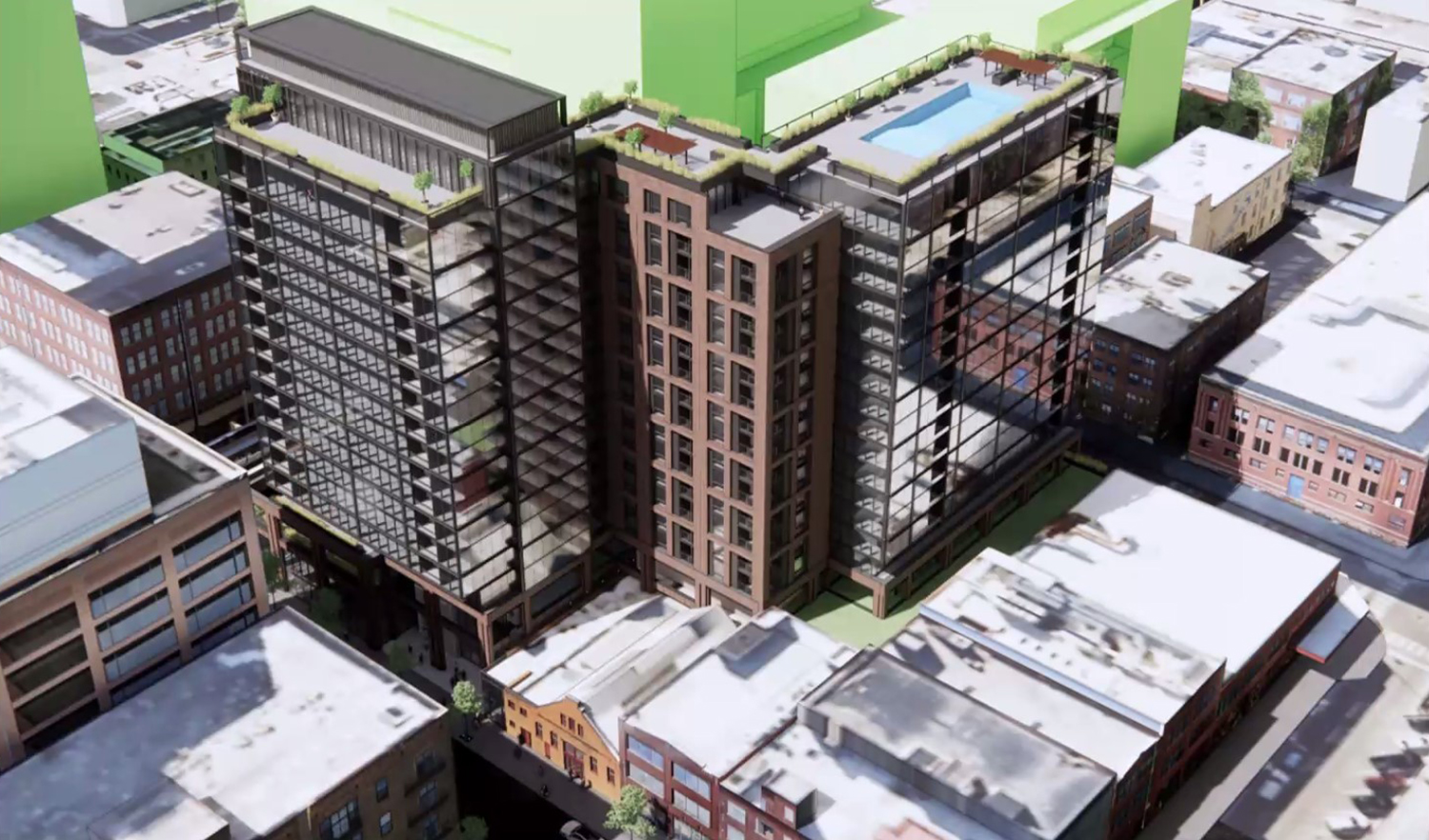
View of 210 N Aberdeen Street. Rendering by NORR
The Arthur Harris Building, originally from 1904, is located at the namesake 210 N Aberdeen Street, will be modified and rehabilitated as part of the overall development. Located in the Fulton-Randolph Market District, the contributing structure is poised to become retail space fronting N Aberdeen Street.
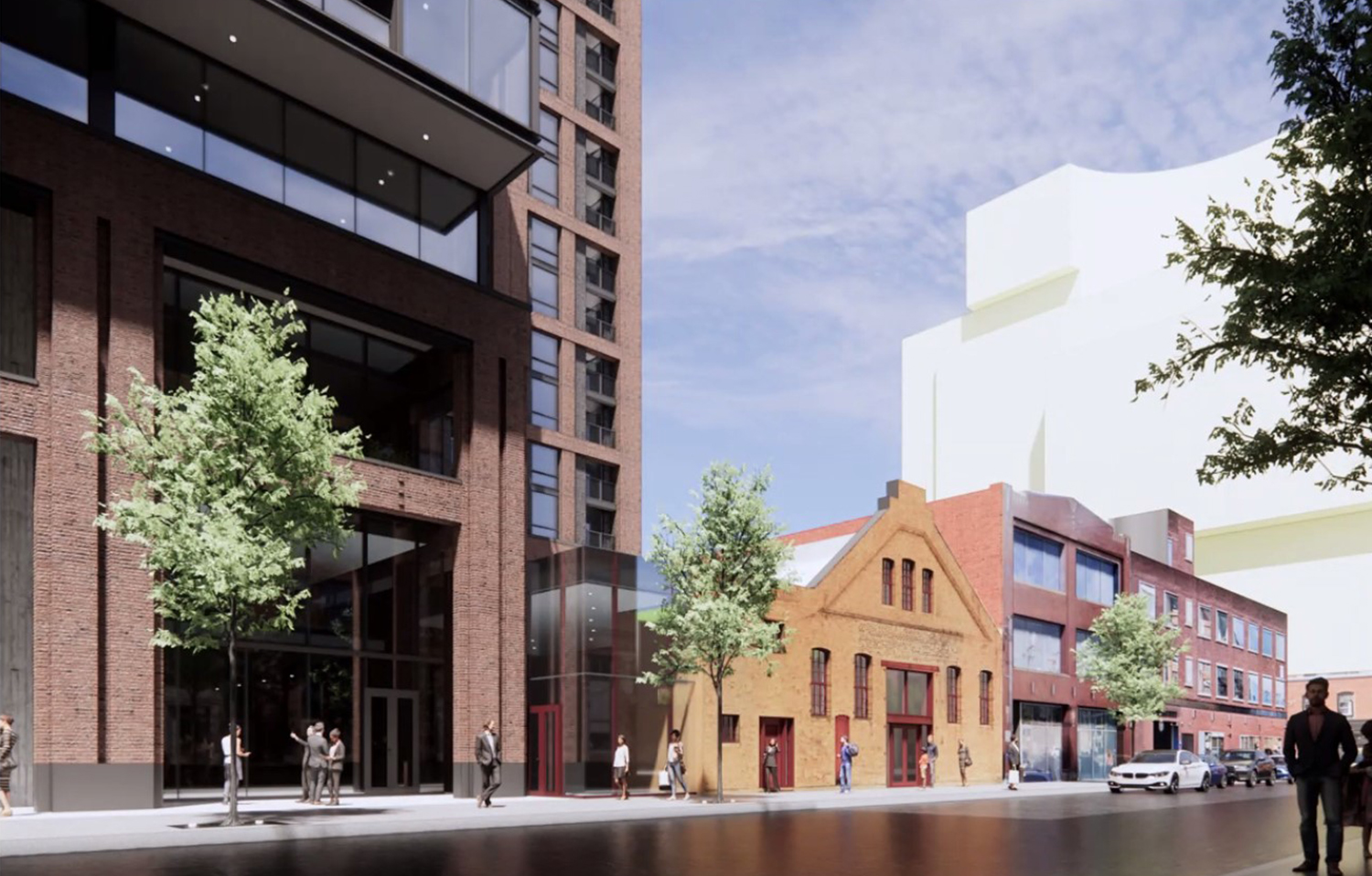
View of 210 N Aberdeen Street. Rendering by NORR
The renovation plan looks to demolish a 1950s addition on the interior of the site where a cross gabled roof lies perpendicular to the gable roof of the original portion along the street. The front elevation will be restored and will undergo masonry repairs, window replacement, and the insertion of a retail storefront at the center of the front facade. The original bowstring trusses will also be restored. A non-historic brick addition on the southern elevation will be demolished and replaced with a glass connector that serves as a division between the new and old portions of the overall scheme.
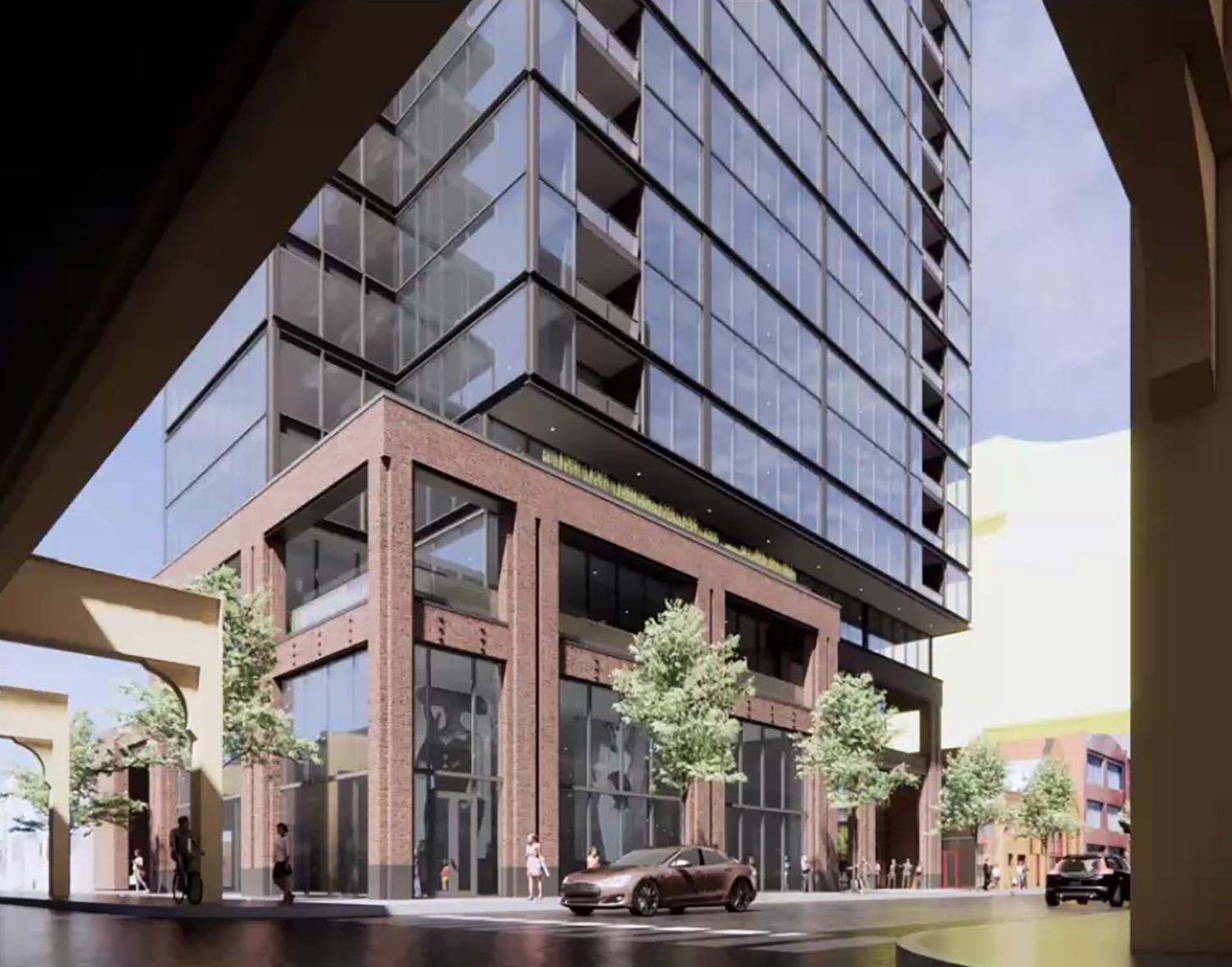
View of 210 N Aberdeen Street. Rendering by NORR
The design of the remaining development features a three-story podium that holds retail, residential entry, loading, parking, and amenity spaces. The podium will anchor the corner of W Lake Street and N Aberdeen Street and maintain the street wall on all frontages. The residential lobby will set back to create relief at the sidewalk and a small plaza, while holding back from the Arthur Harris structure. The residential tower portion sets back from the street and is a thinner massing, moving around the site around the landmark district boundary, creating a stepped form horizontally.
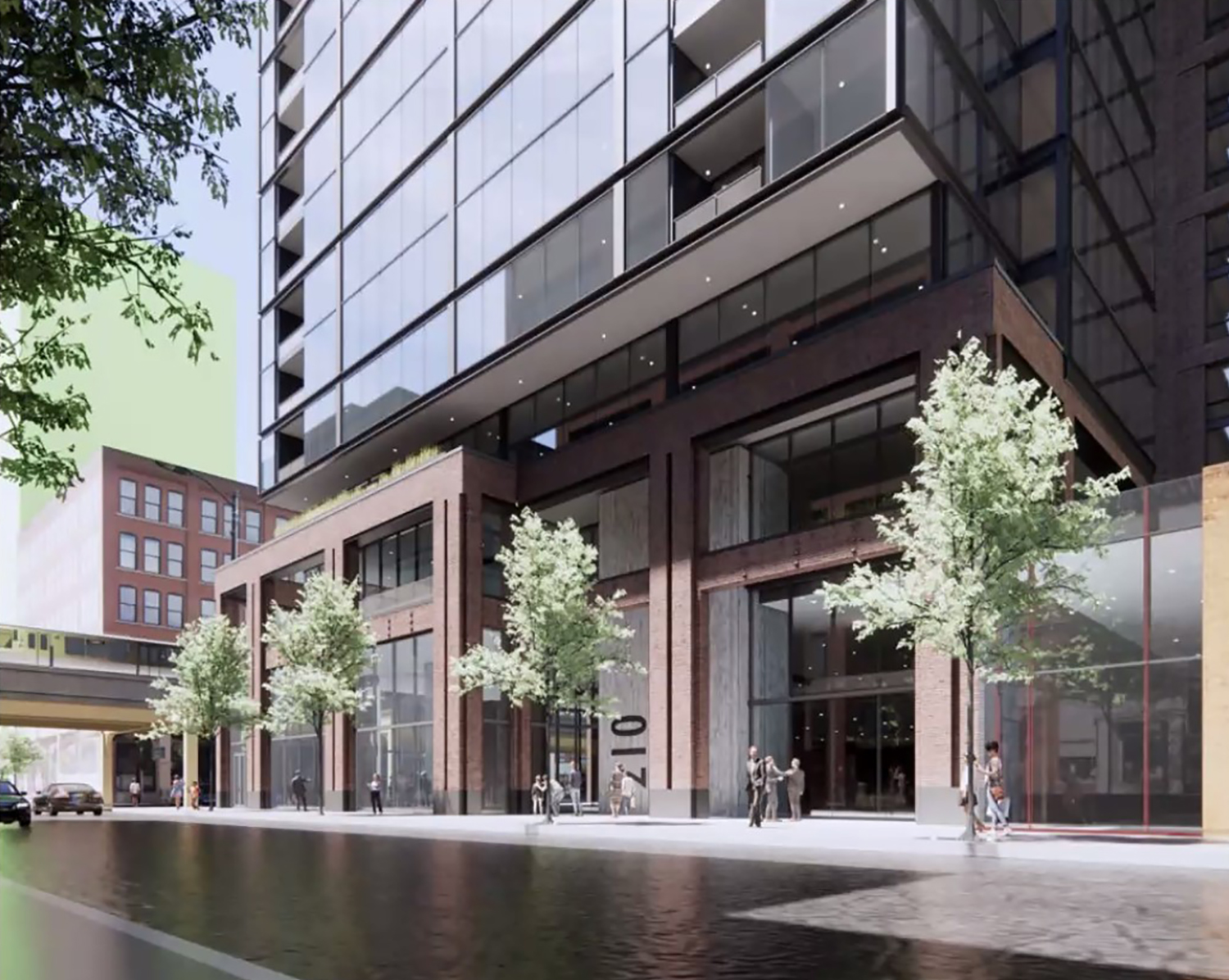
View of 210 N Aberdeen Street. Rendering by NORR
The tower massing is articulated to provide three distinct components both in height and materiality. The center mass is clad in masonry and is lower in height. The northern and southern wings are both finished in a glass and metal panel curtain wall, with the northern portion rising above the other two components. Inset balconies are included within the tower massings.
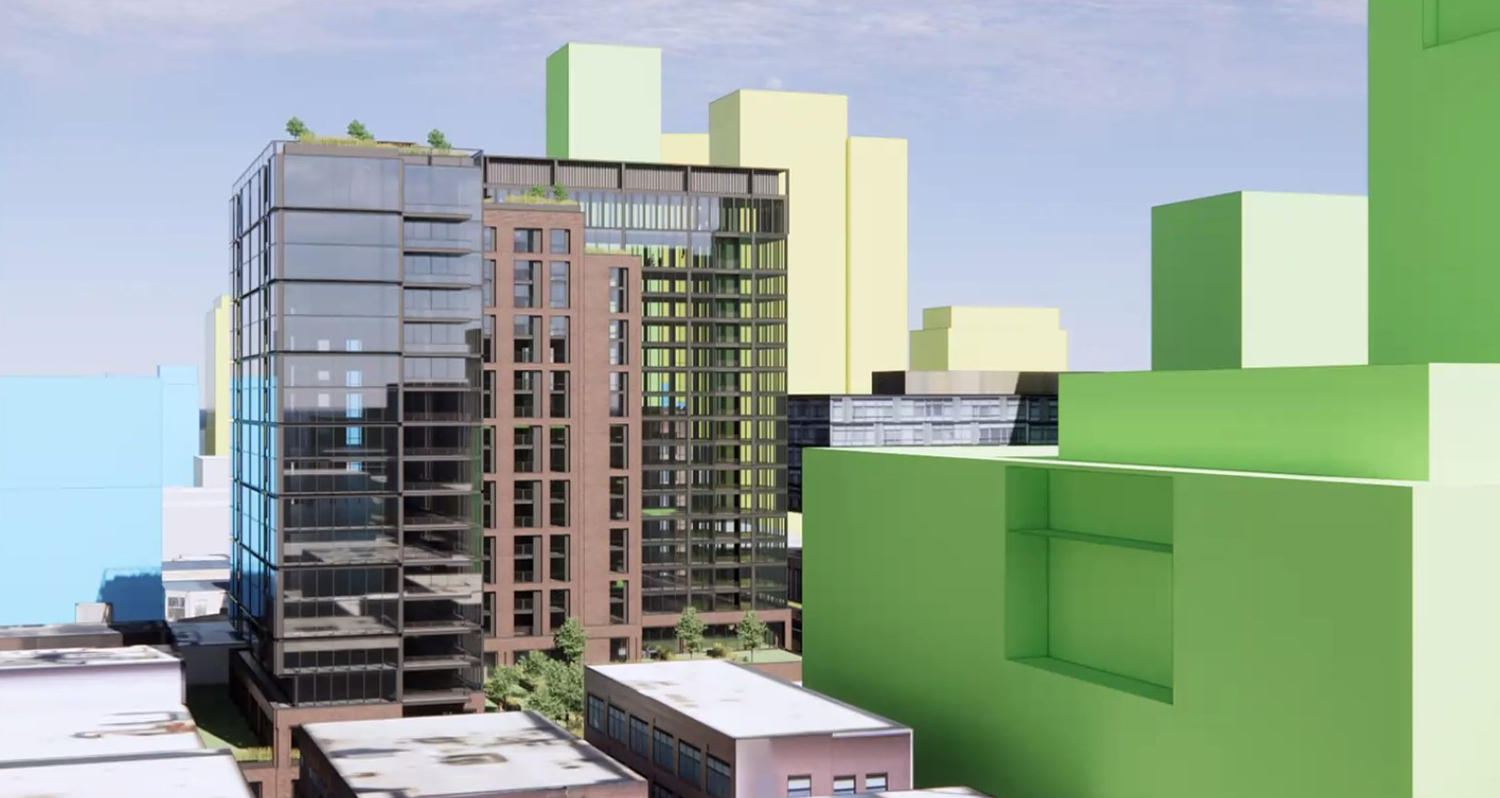
View of 210 N Aberdeen Street. Rendering by NORR
On the ground floor, retail space will hold the corner at W Lake Street and N Aberdeen Street as well as occupy the historic Arthur Harris structure. The residential lobby will be located in between the retail spaces along N Aberdeen Street. Parking will be accessed off of N May Street with a bicycle lounge activating that street frontage. It will offer space for bicycle parking as well as repair stations that will also be publicly accessible. Loading will be from W Lake Street.
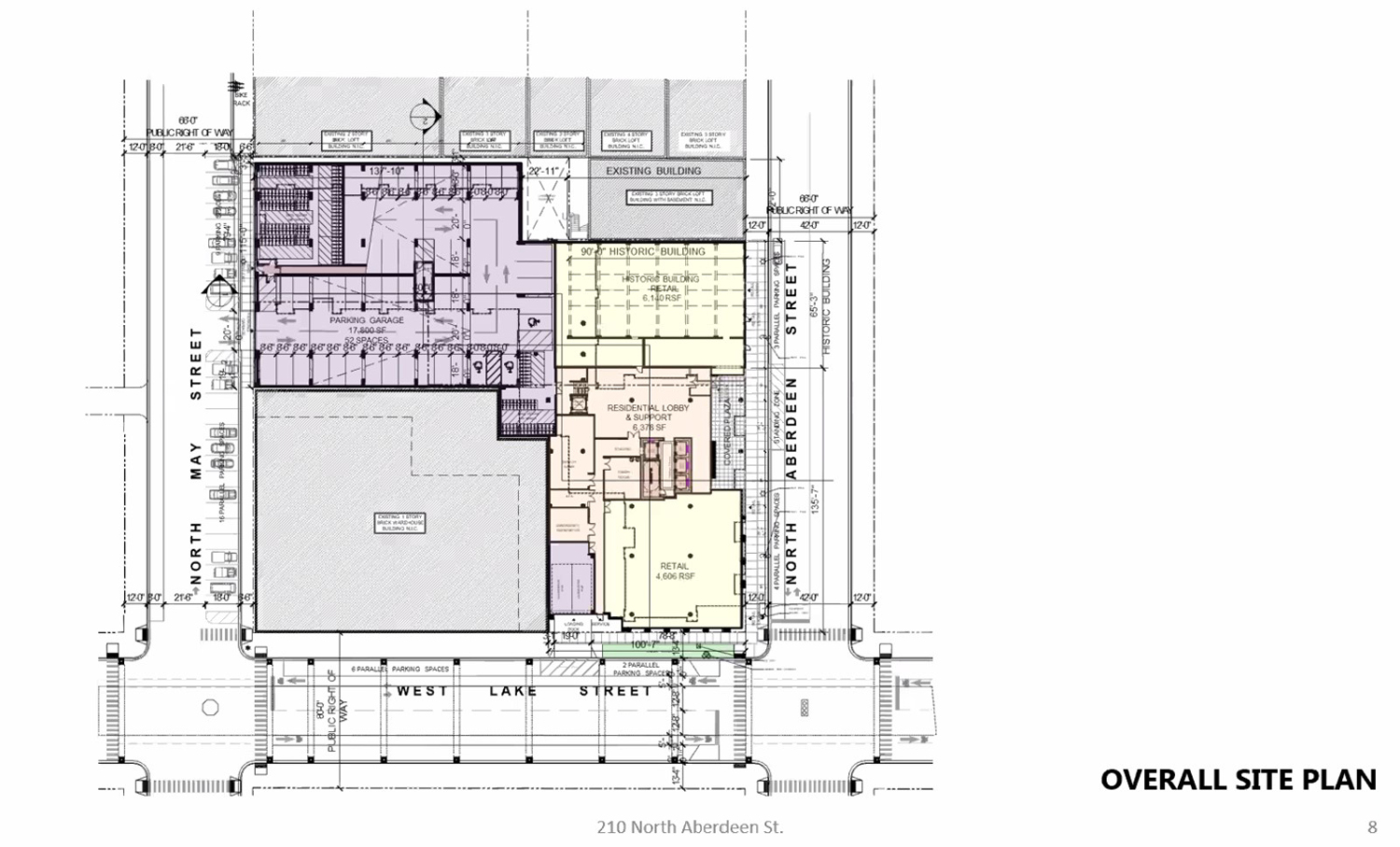
Site Plan for 210 N Aberdeen Street. Drawing by NORR
The development will rezone the site from C1-1, Neighborhood Commercial District, to DX-7, Downtown Mixed-Use District, with an overall Planned Development designation. The developers will provide 83 affordable apartments on site, with 41 at 60 percent of the Area Median Income (AMI) and 42 at 100 percent of the AMI. Trying to achieve 30 percent affordability, LG Development Group is working with the city to provide an additional 41 residences either on or off site.
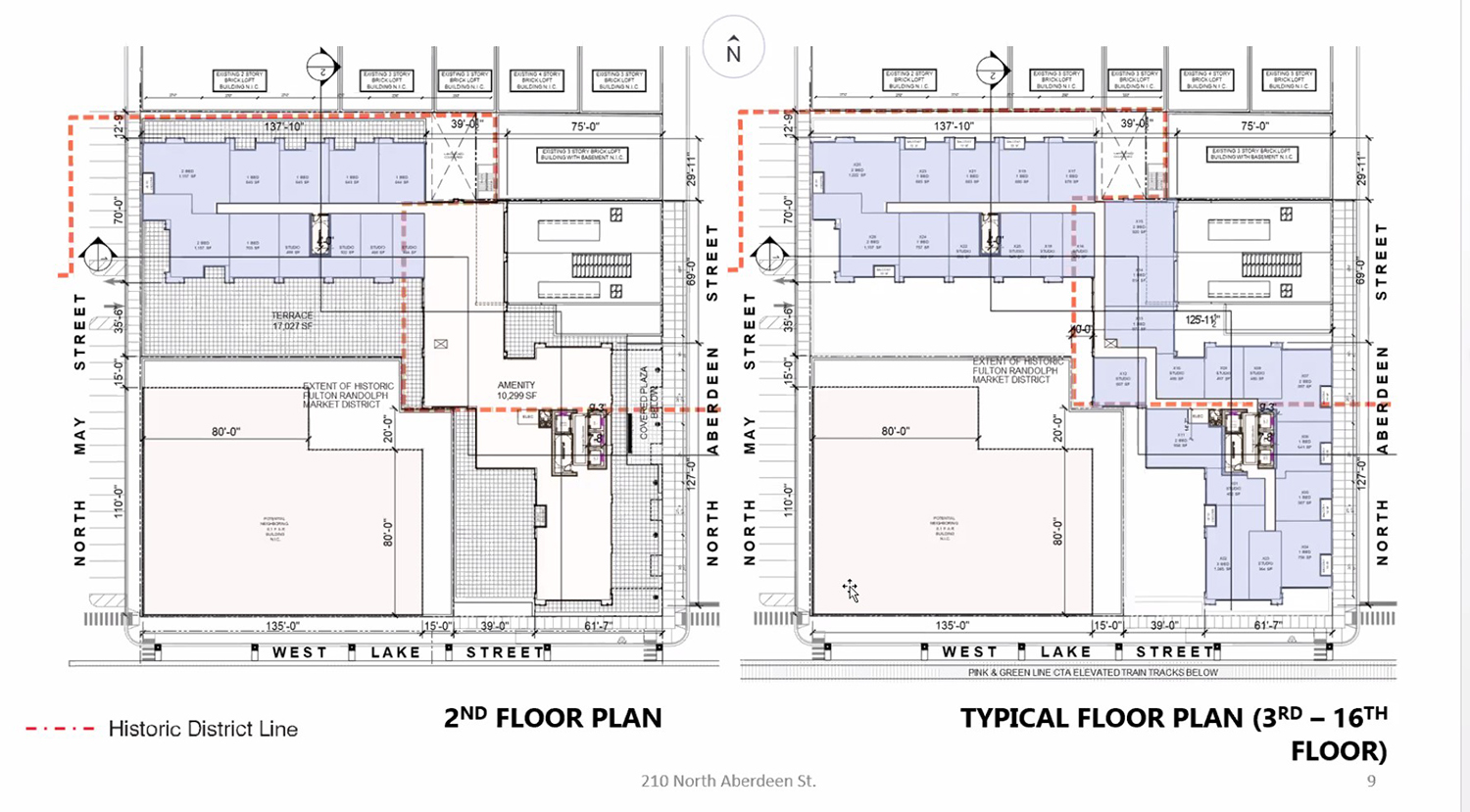
Floor Plans for 210 N Aberdeen Street. Drawing by NORR
The $140 million scheme has already received approval from the Permit Review Committee, a subcommittee of the Commission on Chicago Landmarks. With Plan Commission approval, the proposal now requires green lights from the Zoning Committee and full Chicago City Council. Six months will be needed to finalize documentation and drawings for the construction, with permitting lasting three months. With those milestones to achieve, the developers hope to break ground within 11 months to one year from now.
Subscribe to YIMBY’s daily e-mail
Follow YIMBYgram for real-time photo updates
Like YIMBY on Facebook
Follow YIMBY’s Twitter for the latest in YIMBYnews

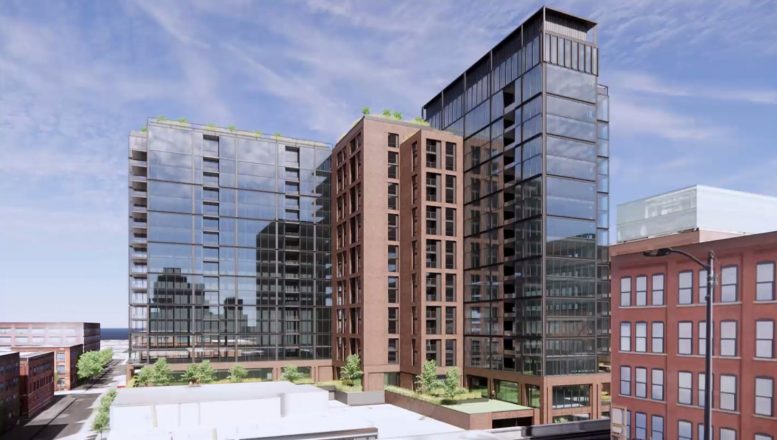
Be the first to comment on "Plan Commission Approves Mixed-Use Development at 210 N Aberdeen Street in West Loop"