Renderings have been revealed for a proposed mixed-use development at 3601 N Ravenswood Avenue in Lake View. Located at the intersection of Ravenswood Avenue and W Addison Street, the corner lot is currently home to multiple structures. A retail strip center faces W Addison Street and holds three occupied commercial units while two multifamily residential structures face N Ravenswood Avenue, north of the retail center. Macon Construction Group and Stocking Urban are the developers behind the project.
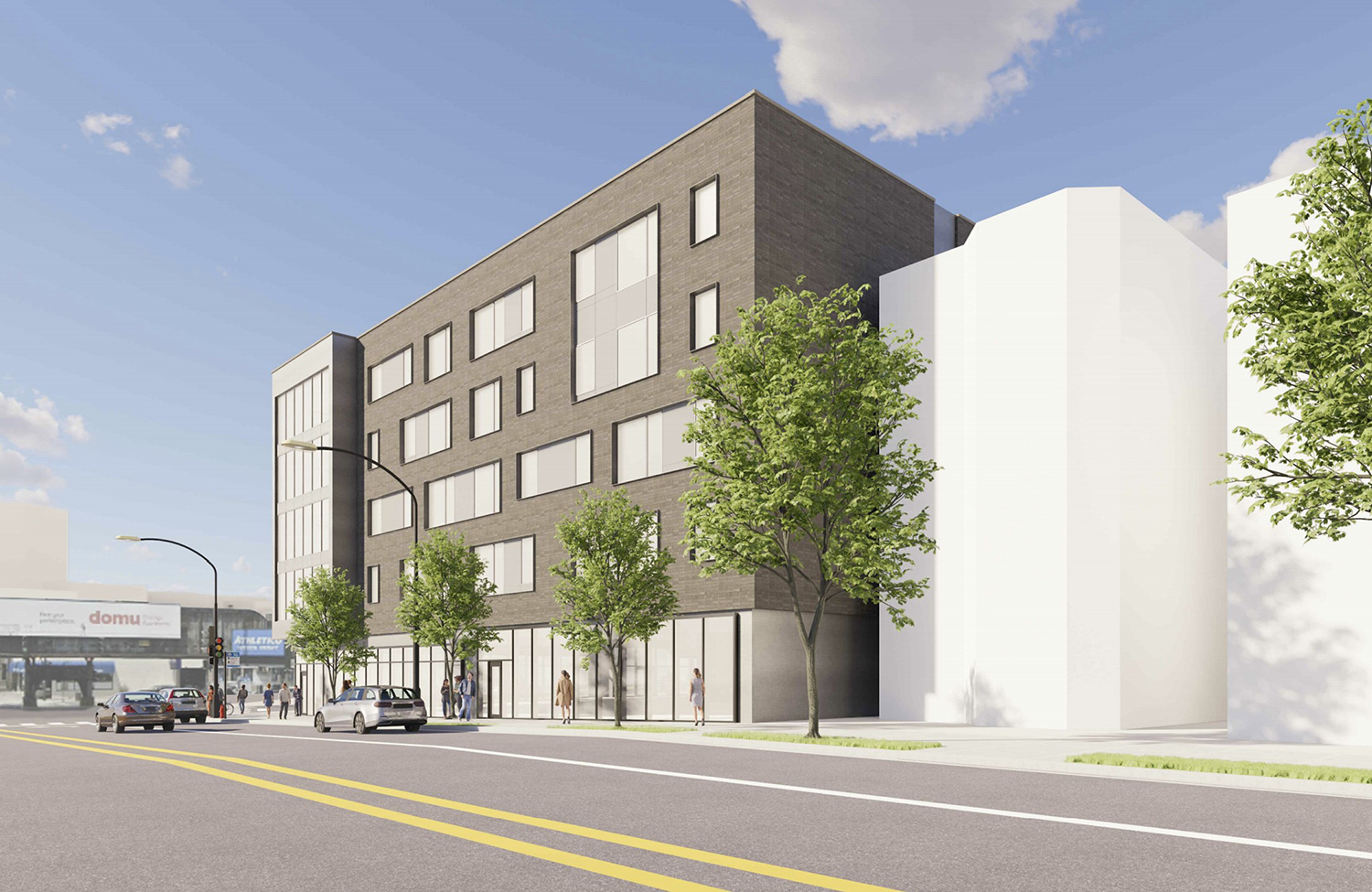
View of 3601 N Ravenswood Avenue. Rendering by Hirsch MPG
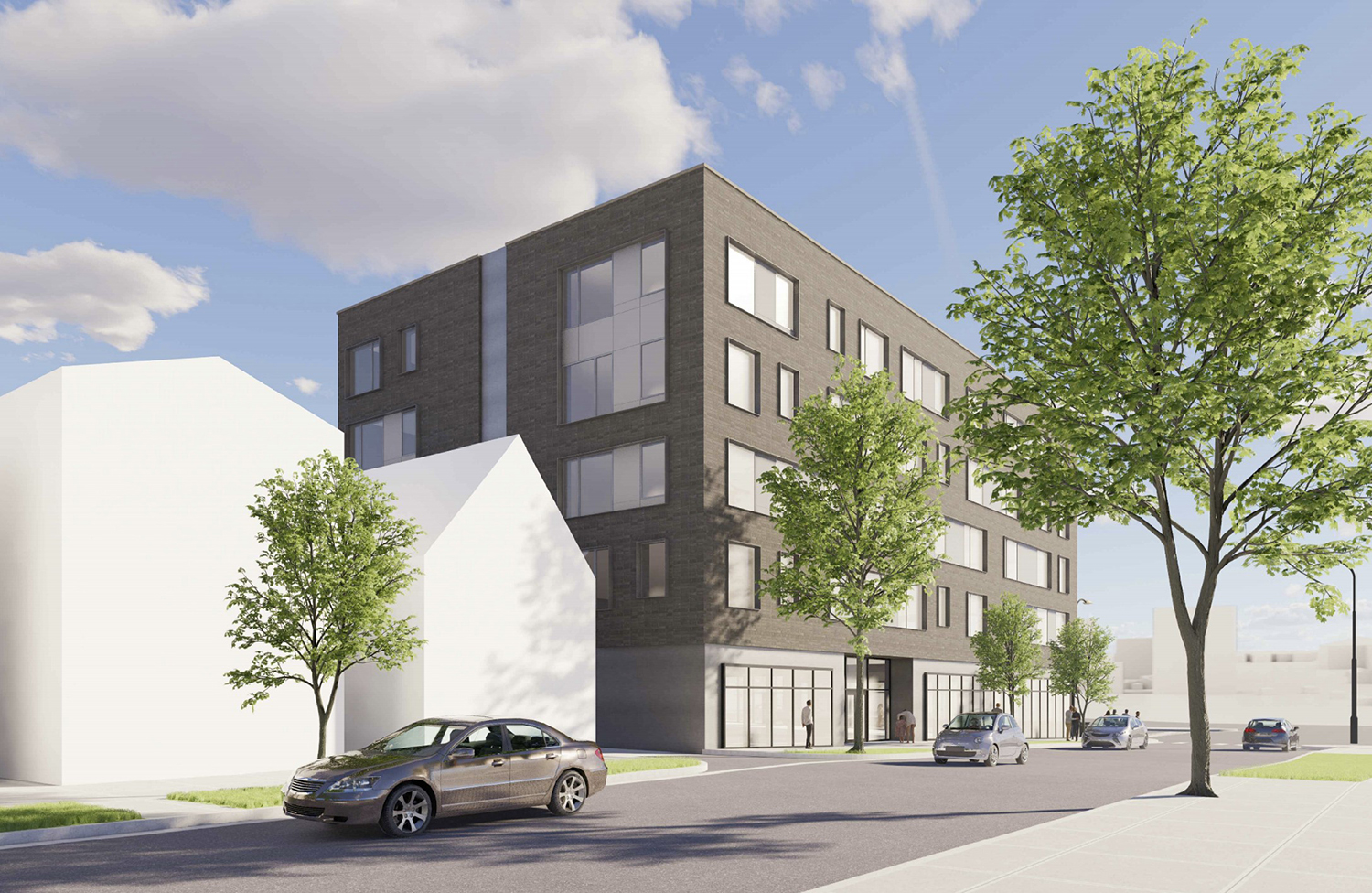
View of 3601 N Ravenswood Avenue. Rendering by Hirsch MPG
Designed by Hirsch MPG, the new construction will consist of a five-story mixed-use building. Rising 70 feet, it would hold approximately 7,000 square feet of ground-floor retail space with 54 rental units on the upper floors. The facade is a combination of brick masonry and metal panel with enlarged punched window openings. Nine vehicle parking spaces and 54 bike parking spaces are included in the development.
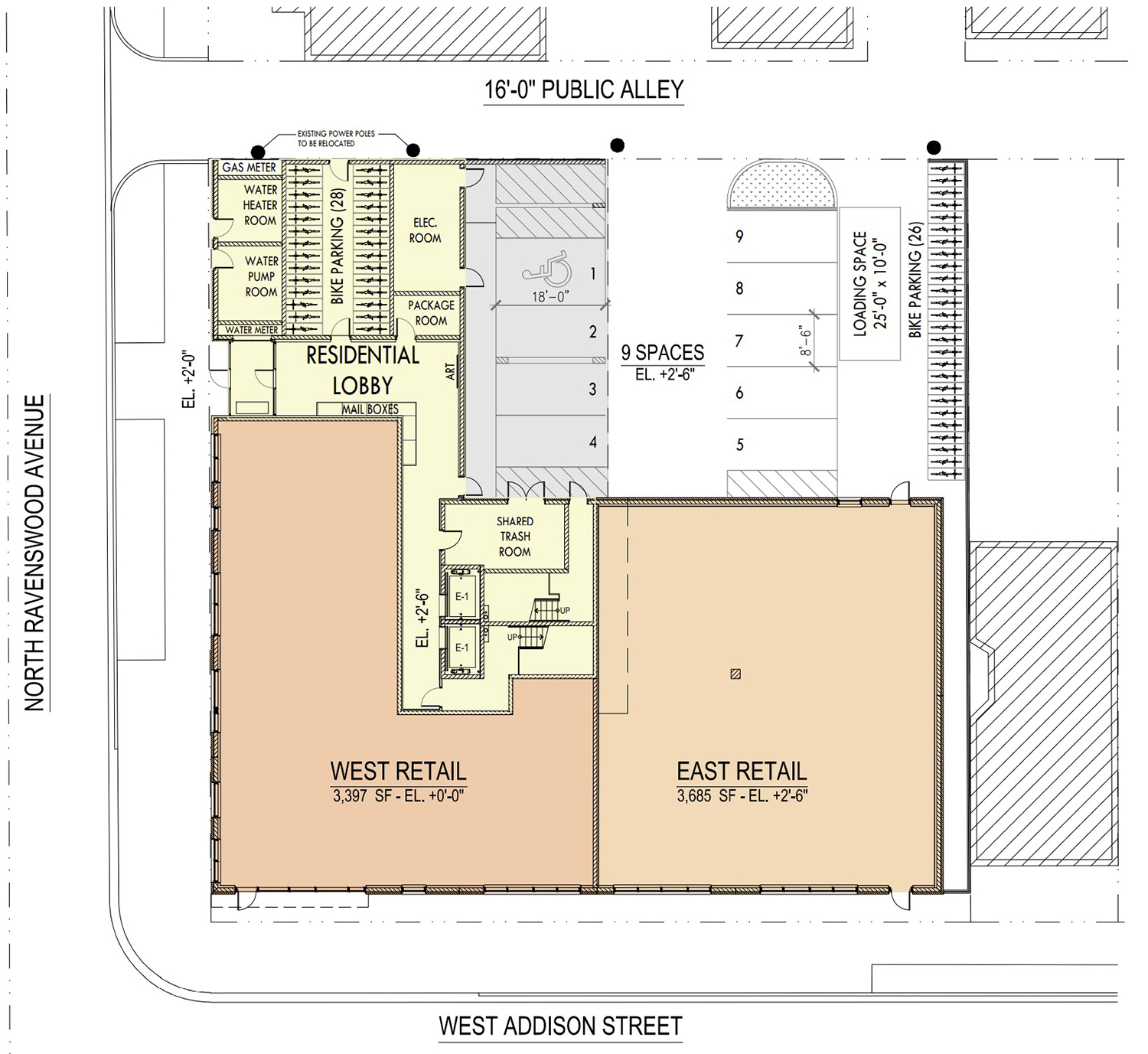
Ground floor plan for 3601 N Ravenswood Avenue. Drawing by Hirsch MPG
The unit mix is expected to consist of eight studios, 32 one-bedrooms, and 14 two-bedroom residences. Monthly rents for studios start at $1,700, for one-bedrooms at $2,200, and for two-bedrooms at $3,200. Five affordable units will be included on-site for this development.
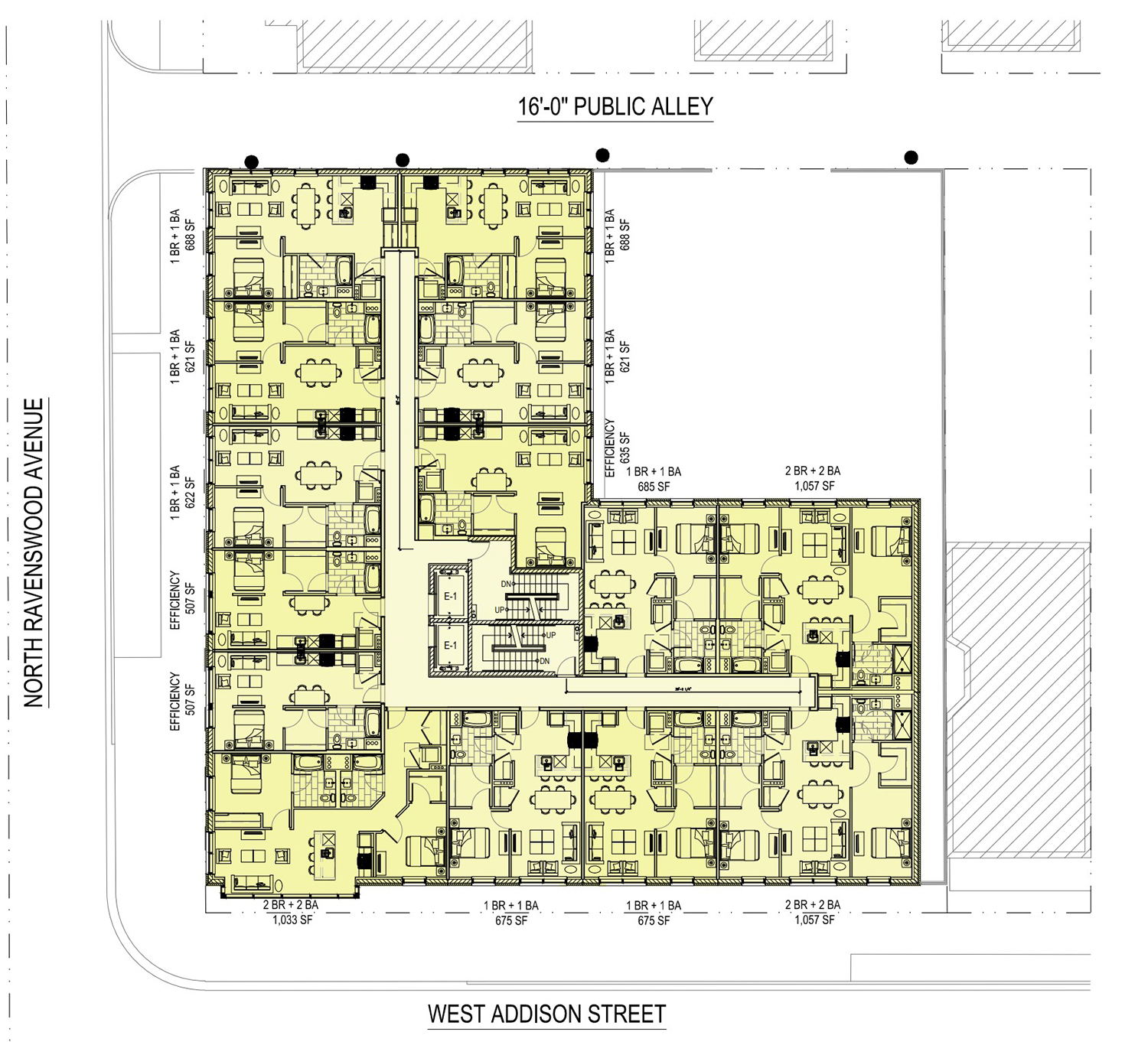
Second-Third Floor Plan for 3601 N Ravenswood Avenue. Drawing by Hirsch MPG
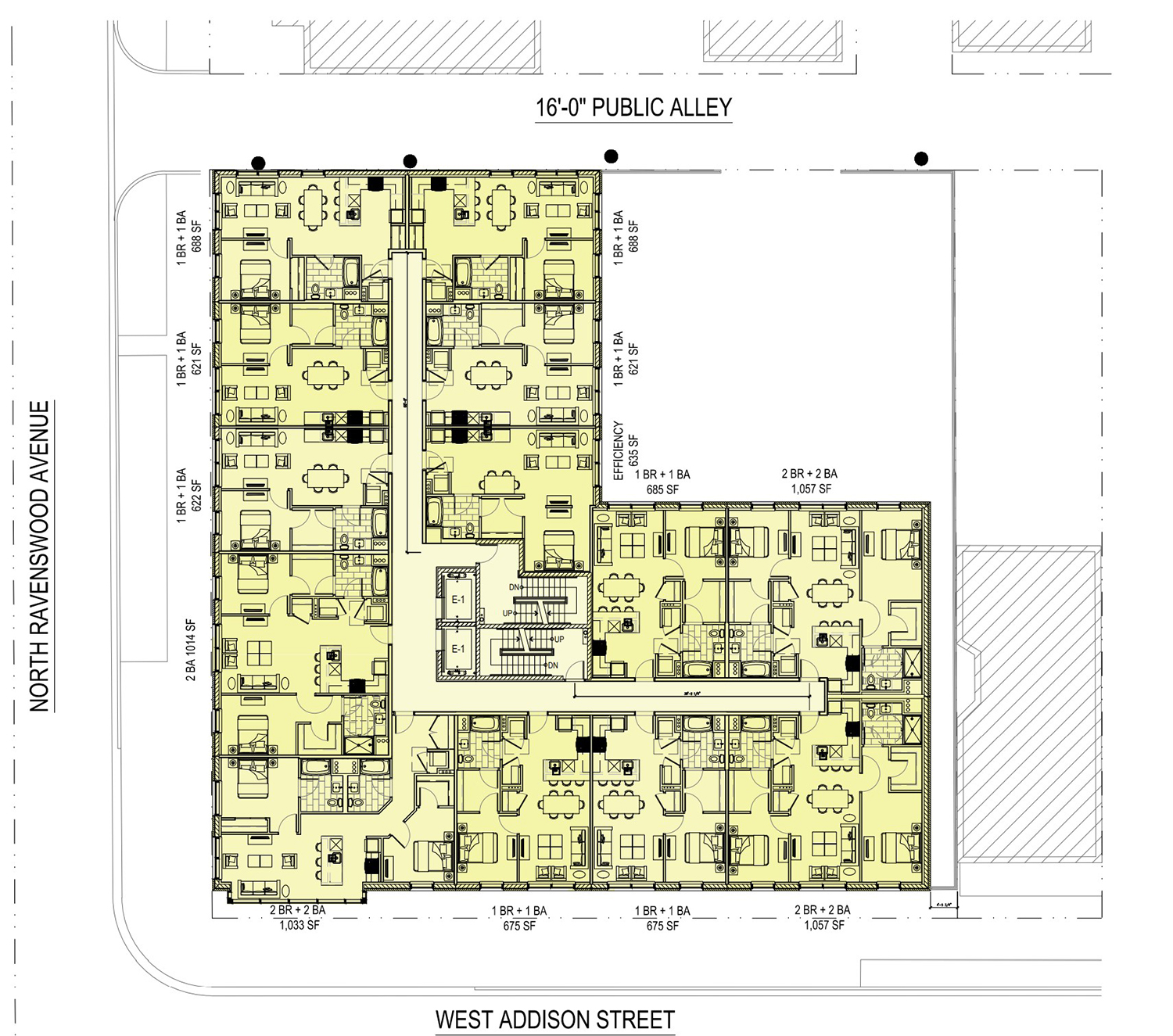
Fourth-Fifth Floor Plan for 3601 N Ravenswood Avenue. Drawing by Hirsch MPG
Currently the site is split in zoning with C1-2 and RS-3. The developer is seeking to rezone the parcels into a unified B3-3 designation to allow for the scale and scope of this proposal. The zoning change will require endorsement from the local alderman, the Zoning Committee, and the full Chicago City Council. Construction is expected to begin in spring 2022 and reach completion in spring 2023.
Subscribe to YIMBY’s daily e-mail
Follow YIMBYgram for real-time photo updates
Like YIMBY on Facebook
Follow YIMBY’s Twitter for the latest in YIMBYnews

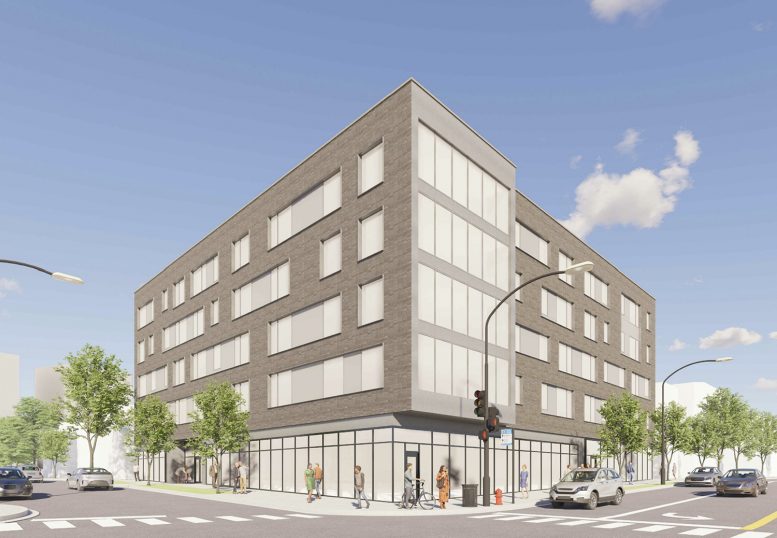
The design could be better but the density is good. This area needs it desperately, especially with the L stop nearby.
Good to see. Whenever a strip mall dies, I feel better inside. Also outside.