The Chicago Plan Commission has approved a mixed-use development at 1838 N Elston Avenue in Bucktown. Located on a midblock site, the property is bounded by a one-story commercial building to the north, N Elston Avenue to the east, a two-story commercial structure to the south, and N Besly Court to the west. The Lincoln Yards development is located across the street to the east, while the Kennedy Expressway is nearby to the west. The property currently holds a one-story commercial building. JAB Real Estate is the developer behind the proposal.
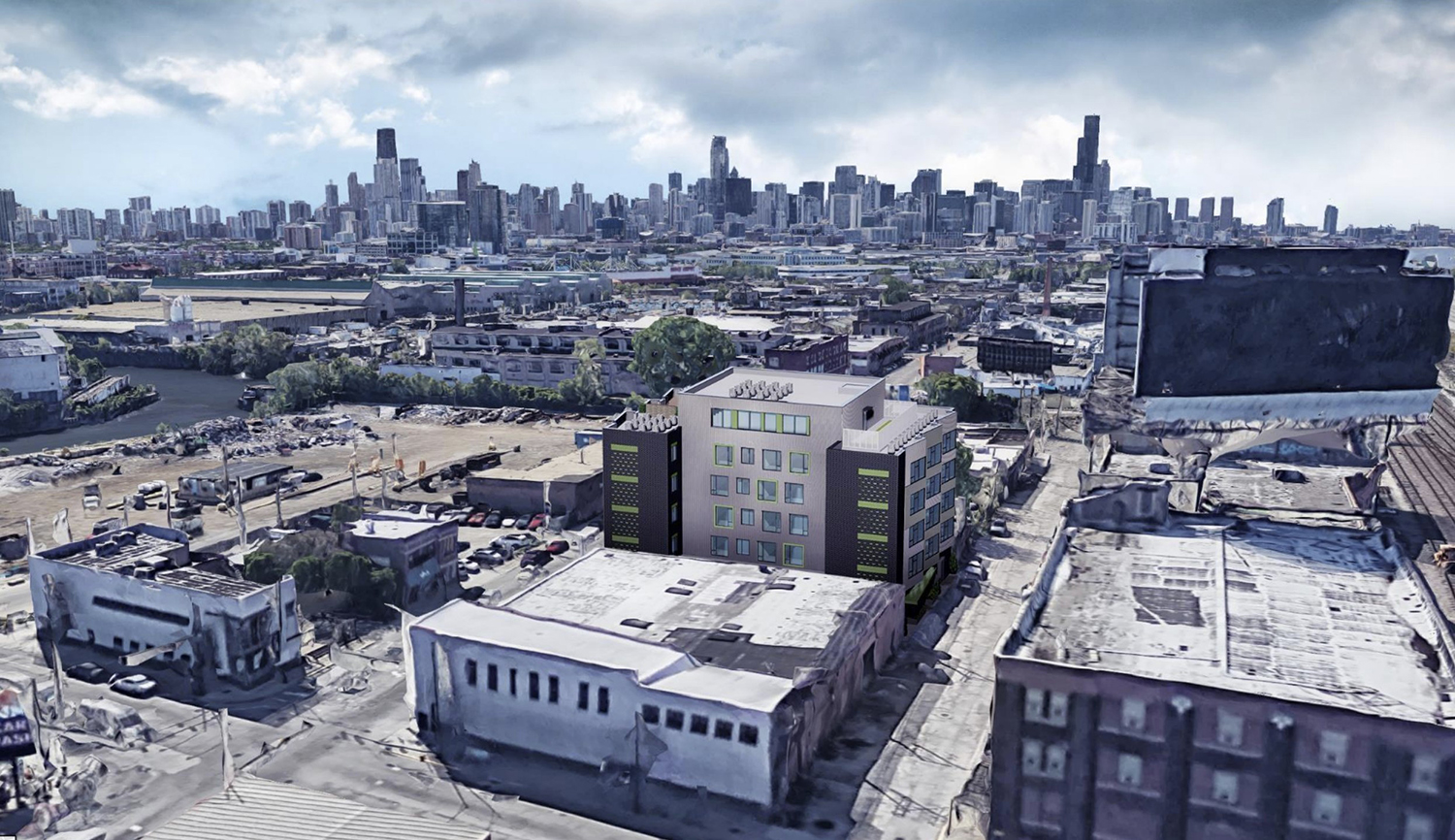
Aerial View of 1838 N Elston Avenue. Rendering by FitzGerald Associates
Designed by FitzGerald Associates Architects, the new construction will consist of a six-story mixed-use project. The building will hold 34 residential units and approximately 3,300 square feet of retail space. Rising 77 feet, the structure will hold a unit mix of 18 studios, ten one-bedrooms, and four two-bedroom apartments. Rents are expected to be approximately $1,200 per month for studios, $1,600 per month for one-bedrooms, and $1,900 to $2,000 per month for two-bedroom units.
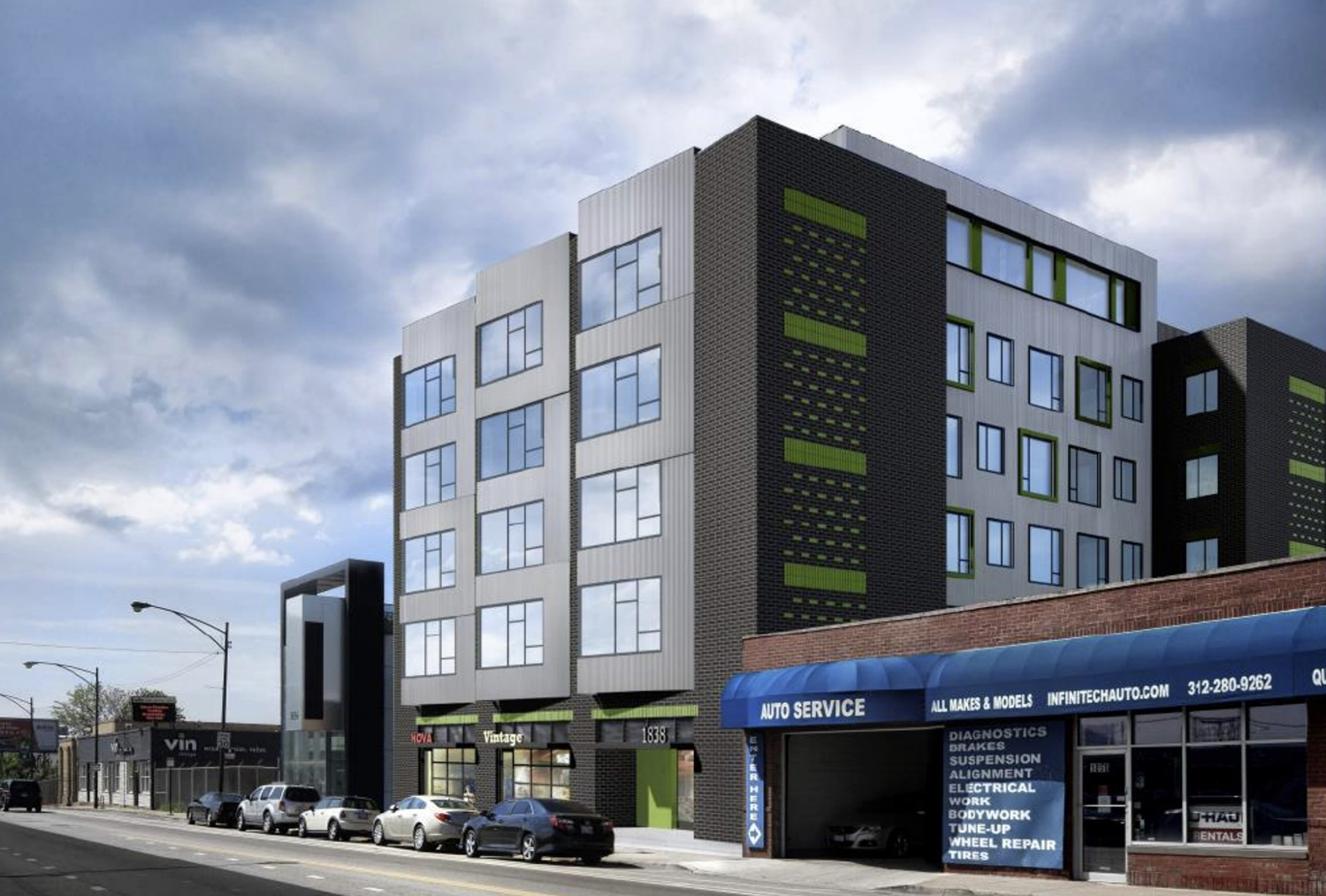
View of 1838 N Elston Avenue. Rendering by FitzGerald Associates
The design features retail space facing N Elston Avenue, with the ground-floor facade held back from the property line to maintain the street wall while creating a wider sidewalk. Triangular sawtooth windows clad in metal panel protrude from the east and west elevations, divided by brick piers extending from the ground-floor facade. Units in the middle of the massing are inset from the south and north ends, creating an H-shaped plan.
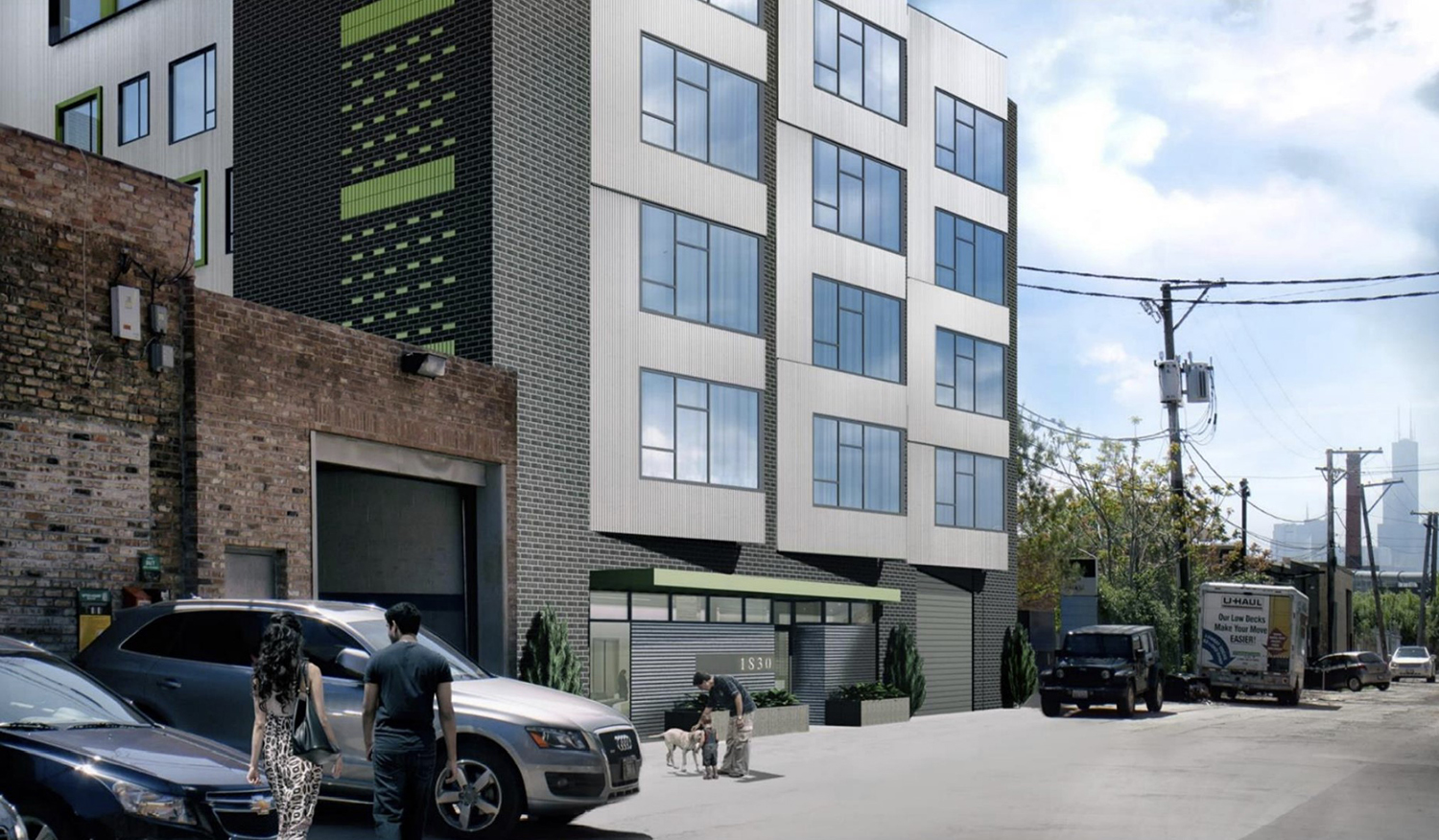
View of 1838 N Elston Avenue. Rendering by FitzGerald Associates
On the ground floor, residents can enter from both N Elston Avenue or N Besly Court. Loading and 34 bike parking spaces are accessible from N Besly Court. Zero vehicular parking spaces will be included. The top floor will be set back from the rest of the levels and hold amenity spaces, including a lounge, fitness center, dog run, and roof deck.
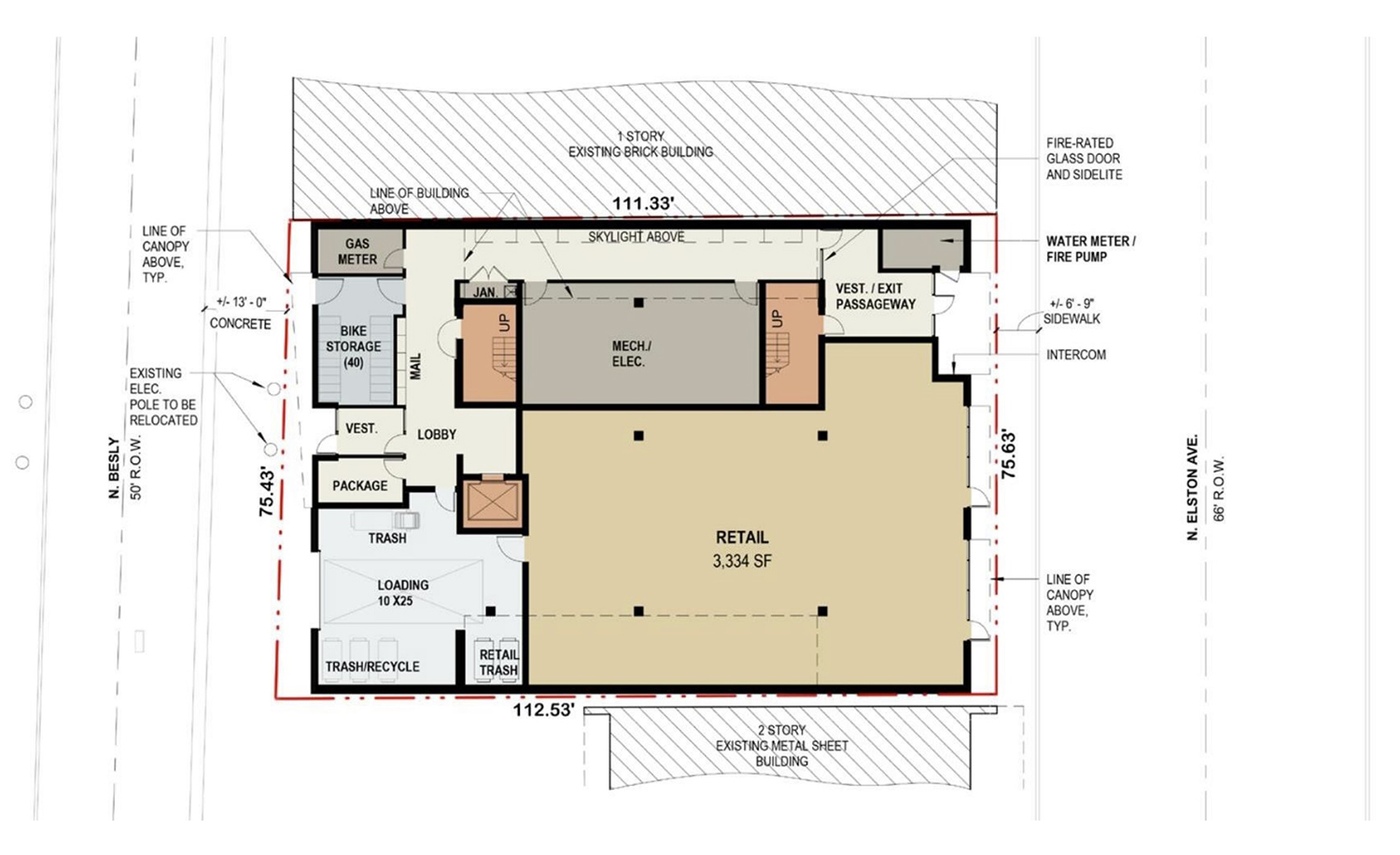
Ground Floor Plan for 1838 N Elston Avenue. Drawing by FitzGerald Associates
Three affordable units will be provided on site, including one studio and two one-bedroom apartments. They will be targeted at income levels of 60 percent of the Area Median Income. To meet sustainability requirements, the plan will be designed to exceed Energy Star, exceed energy code, ensure sump pump capture and reuse, reduce indoor water use, offer bike parking, include a CTA digital display, and is located in proximity to transit.
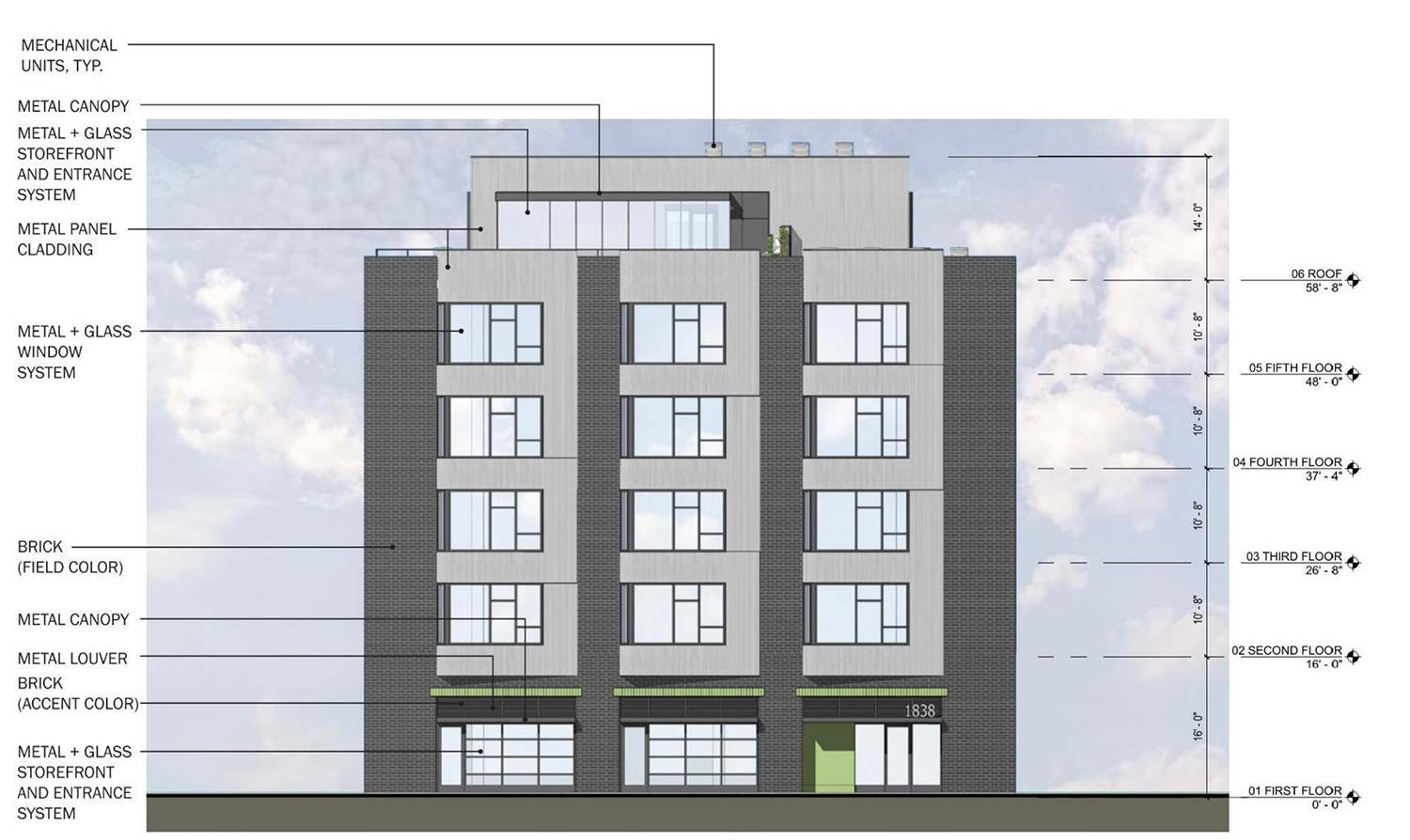
East Elevation for 1838 N Elston Avenue. Drawing by FitzGerald Associates
The developers are proposing to rezone the site from M3-3, Heavy Industry District, to B3-3, Community Shopping District, with an overall Planned Development designation. With Plan Commission approval, the expected $8.5 million scheme still requires a greenlight from the Zoning Committee and the full Chicago City Council. A timeline for construction has not been established.
Subscribe to YIMBY’s daily e-mail
Follow YIMBYgram for real-time photo updates
Like YIMBY on Facebook
Follow YIMBY’s Twitter for the latest in YIMBYnews

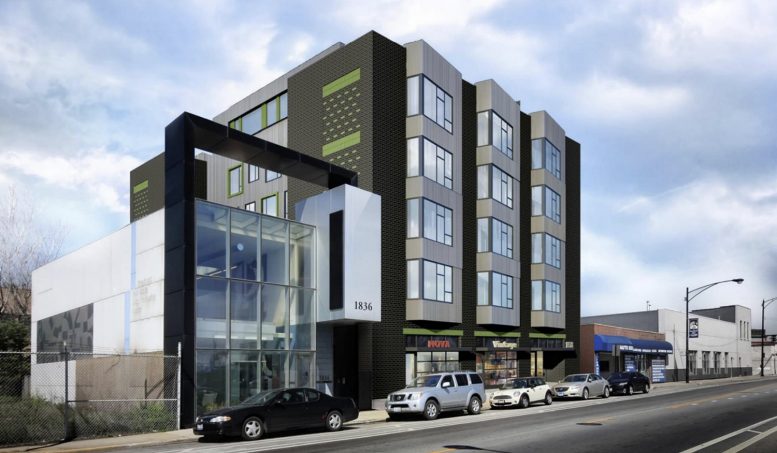
It will be nice to see more life come to this intersection. Nice touch setting the ground floor façade slightly back, creating a wider sidewalk/entrance. I do think a couple parking spaces would be beneficial for securing a commercial user.