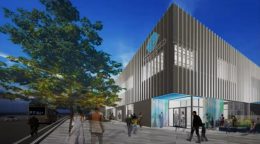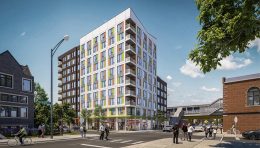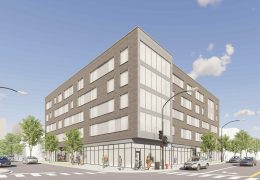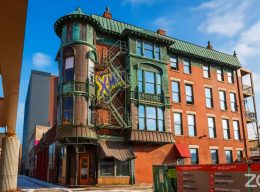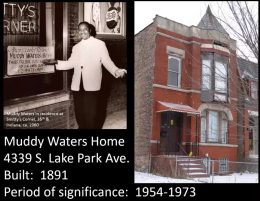CDC Approves Ground Lease for Boys and Girls Club of Chicago at 4433 W Chicago Avenue in Humboldt Park
The Community Development Commission has approved a ground lease for the Boys and Girls Club of Chicago at 4433 W Chicago Avenue in Humboldt Park. Located along W Chicago Avenue, the property is midblock between N Kostner Avenue and N Kilbourn Avenue. Measuring 30,000 square feet, the site is within the 30-acre Joint Public Safety Training Academy. The Boys and Girls Club of Chicago are behind the proposal.

