The Chicago City Council has approved a mixed-use development located at 6100 S Halsted Street in Englewood. Located on a city-owned lot, the vacant parcel stretches from W 61st Street to W 63rd Parkway along S Halsted Street. Keith B. Key Enterprises is the developer behind the proposal.
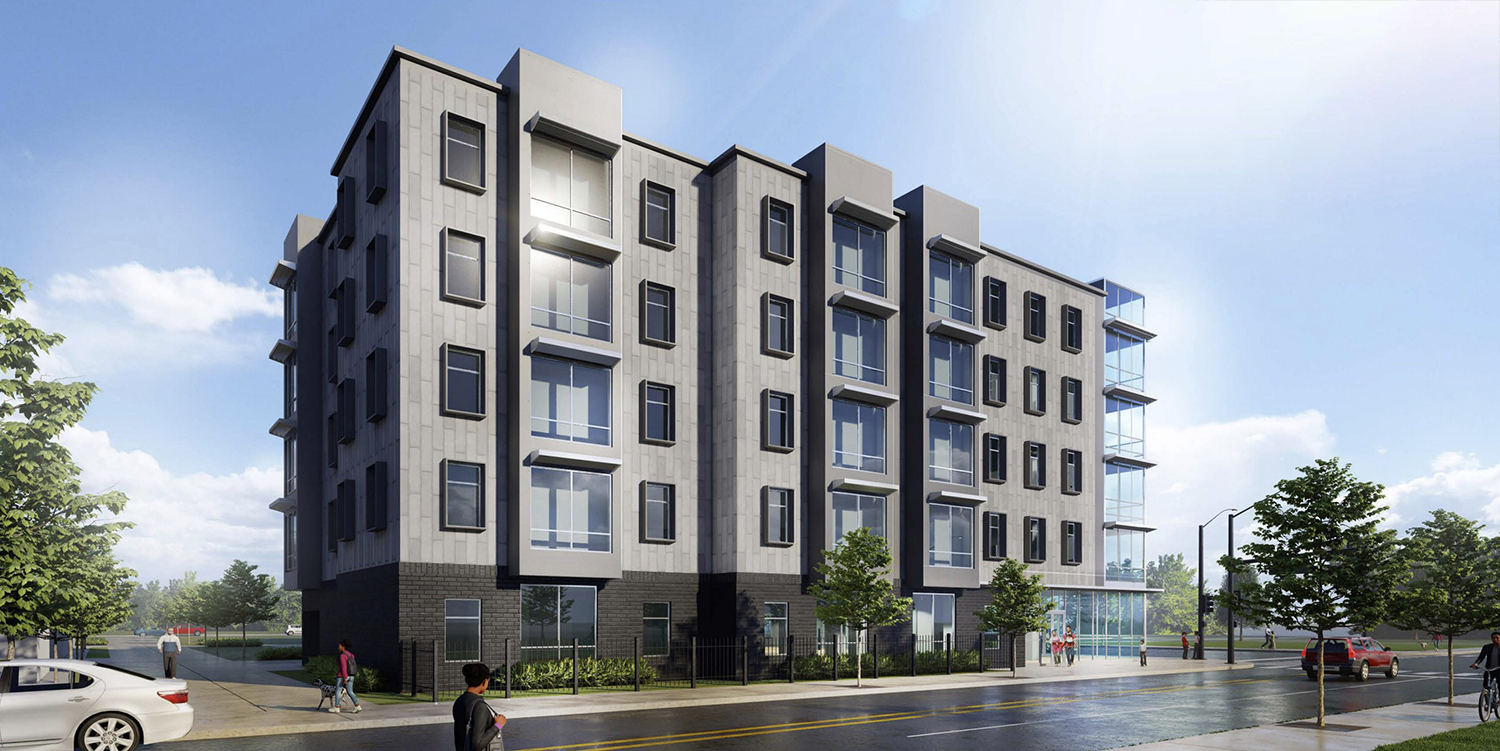
View of 6100 S Halsted Street. Rendering by RDL Architects and Johnson & Lee Architects
Planned in two phases, the approved development is located in Subarea A anchoring the corner of S Halsted Street and W 63rd Parkway. Designed by RDL Architects in cooperation with Johnson and Lee Architects, the new construction will be a five-story, mixed-use project. Rising 70 feet, the building will hold 56 residential units with a retail space at the intersection of S Halsted Street and W 63rd Parkway.
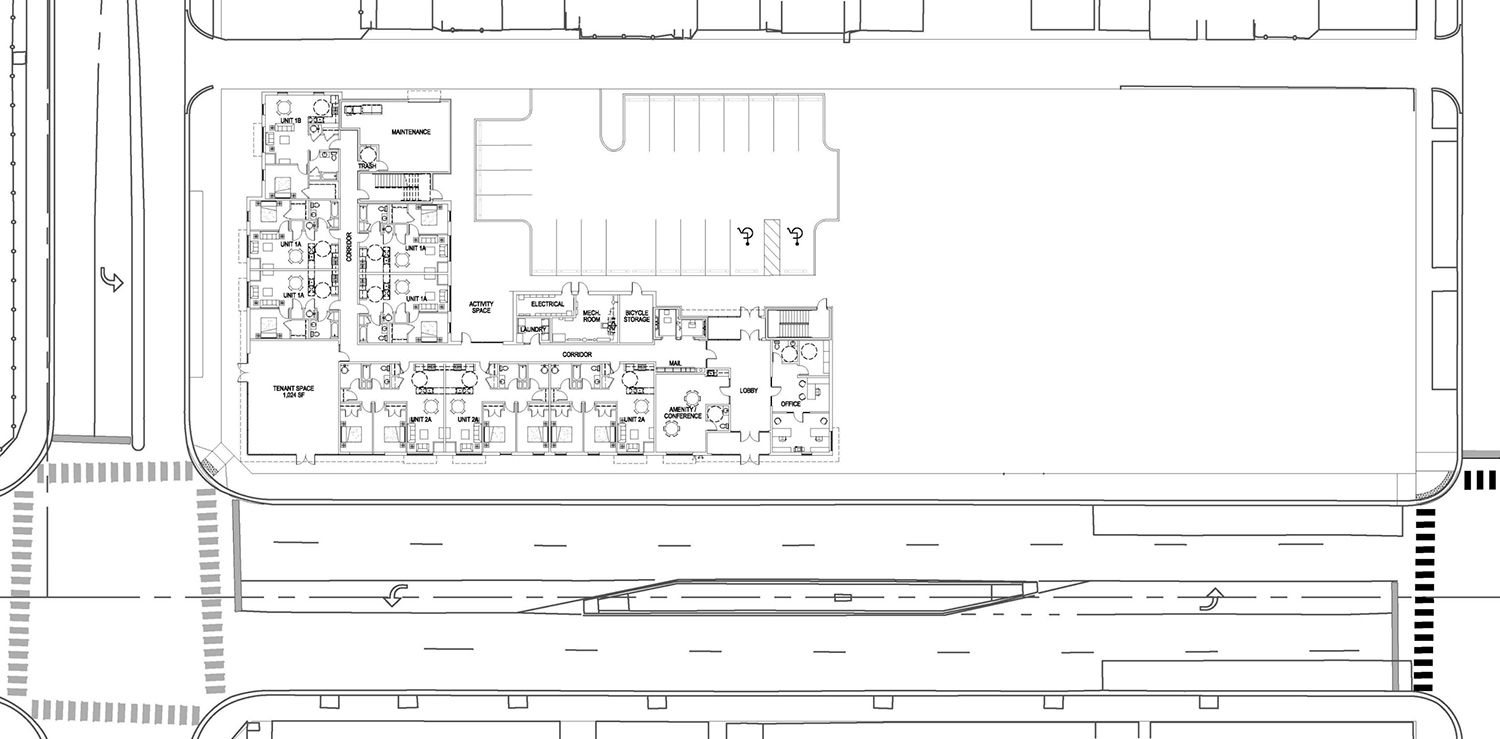
Site Plan for 6100 S Halsted Street. Drawing by RDL Architects and Johnson & Lee Architects
The building is an L-shaped structure using a combination of single- and double-loaded corridors for access to the residences. The ground floor holds the commercial space at the southern corner, with the residential entry and lobby at the northern end with units occupying the rest of the floor. Additionally 22 parking spaces will be provided on a surface lot behind the building, accessible at the ground floor for tenants with vehicular access from the alley. Residents will have access to 44 bike spaces via 34 exterior racks and 10 indoor spaces. There is also access to a roof deck on the northern end of the roof, offering views of the surrounding area and north towards the skyline.
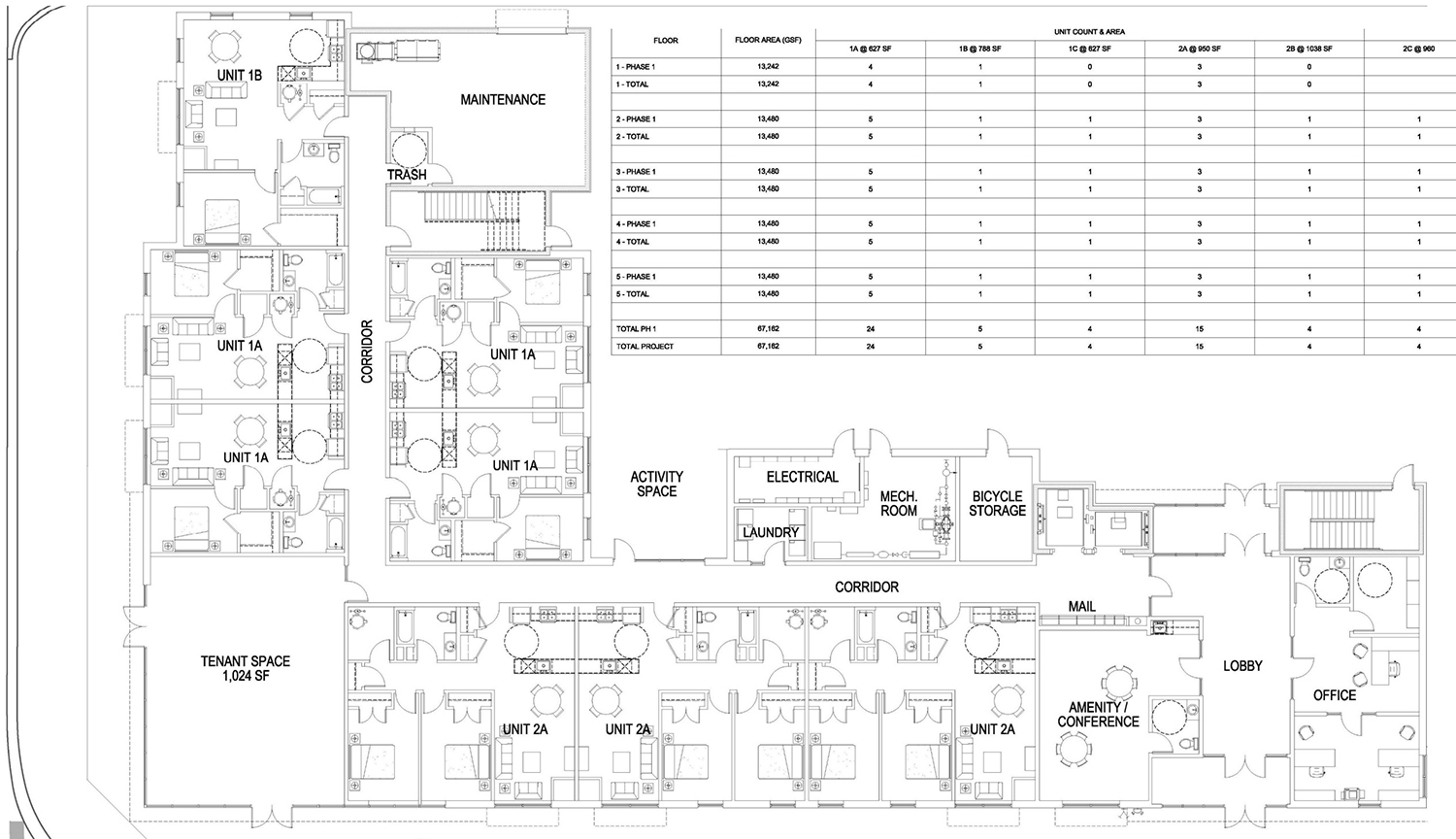
Ground Floor Plan for 6100 S Halsted Street. Drawing by RDL Architects and Johnson & Lee Architects
The unit mix consists of one- and two-bedroom layouts that each have three variations in design. Fourty of the apartments will be affordable with nine units designated at 30 percent Area Median Income (AMI), five residences at 50 percent AMI, and 26 rentals at 60 percent AMI. The remaining 16 dwellings will be listed at market-rate. There will be no distinction in design and finishes between the market-rate and affordable rentals.
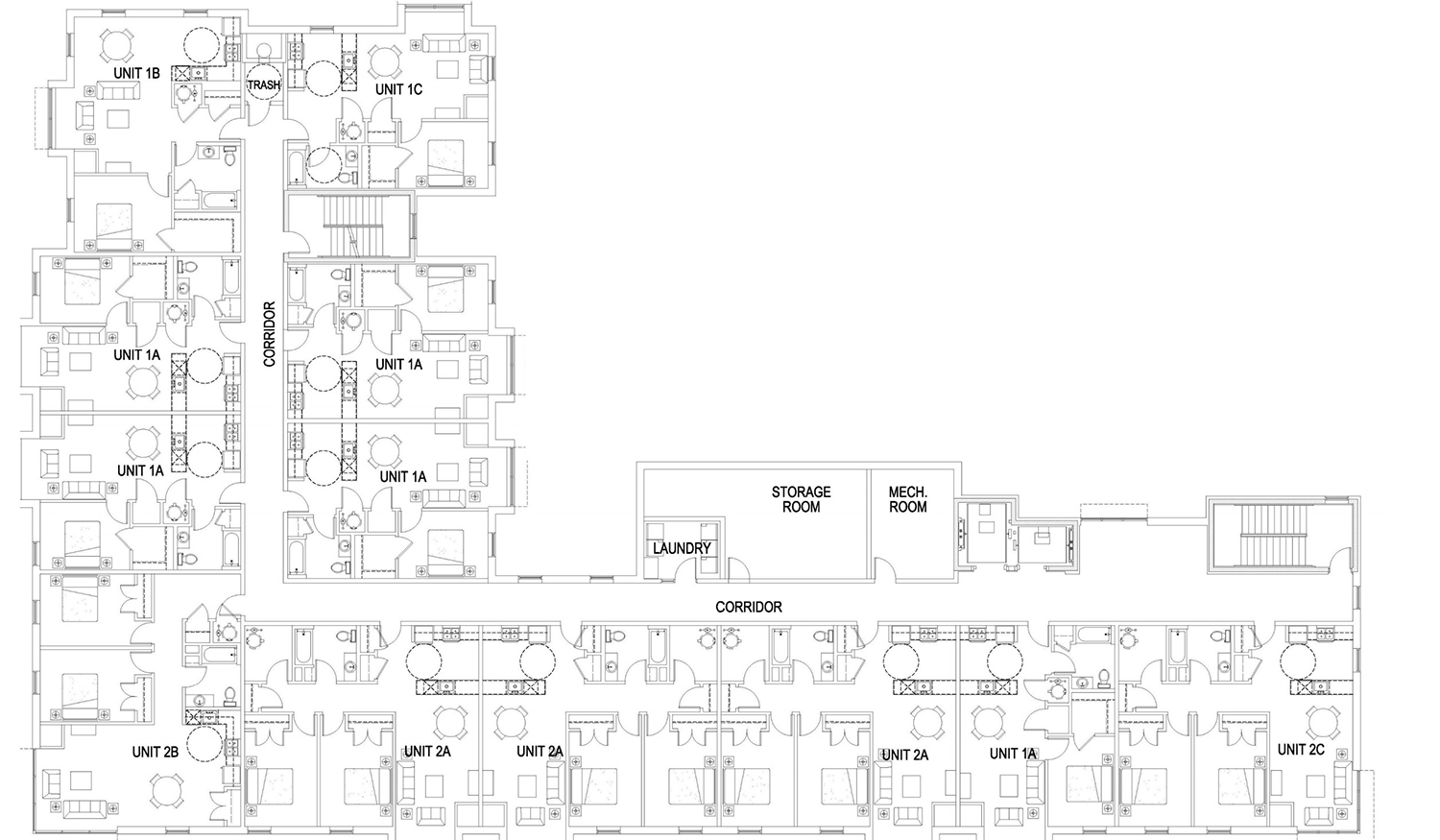
Second through Fifth Floor Plan for 6100 S Halsted Street. Drawing by RDL Architects and Johnson & Lee Architects
The ground-floor facade will consist of a glazed storefront system at the retail corner with dark charcoal face brick at the residential portions of the ground floor. The upper floors are clad in a gray metal paneling system and the corners are glazed in a similar way to the retail storefront, while using sun baffles that mitigate heat gain and call attention to the corners of the building’s massing. Smaller windows are accentuated with window shrouds to help mitigate solar heat gain during warmer months. Bay windows that protrude from the edifice are faced in charcoal gray metal panels and also use sun baffles. The design accentuates the bays and corners by increasing their height about the roof line to create elevation variety. The cornice line creates shadow and notes the termination of the building.

South and North Elevation for 6100 S Halsted Street. Drawing by RDL Architects and Johnson & Lee Architects
The development will meet sustainability requirements by achieving the Enterprise Green Community Standard, exceeding the stormwater ordinance by 25 percent, installing working landscapes, being located in proximity to transit, and by installing a CTA digital display.
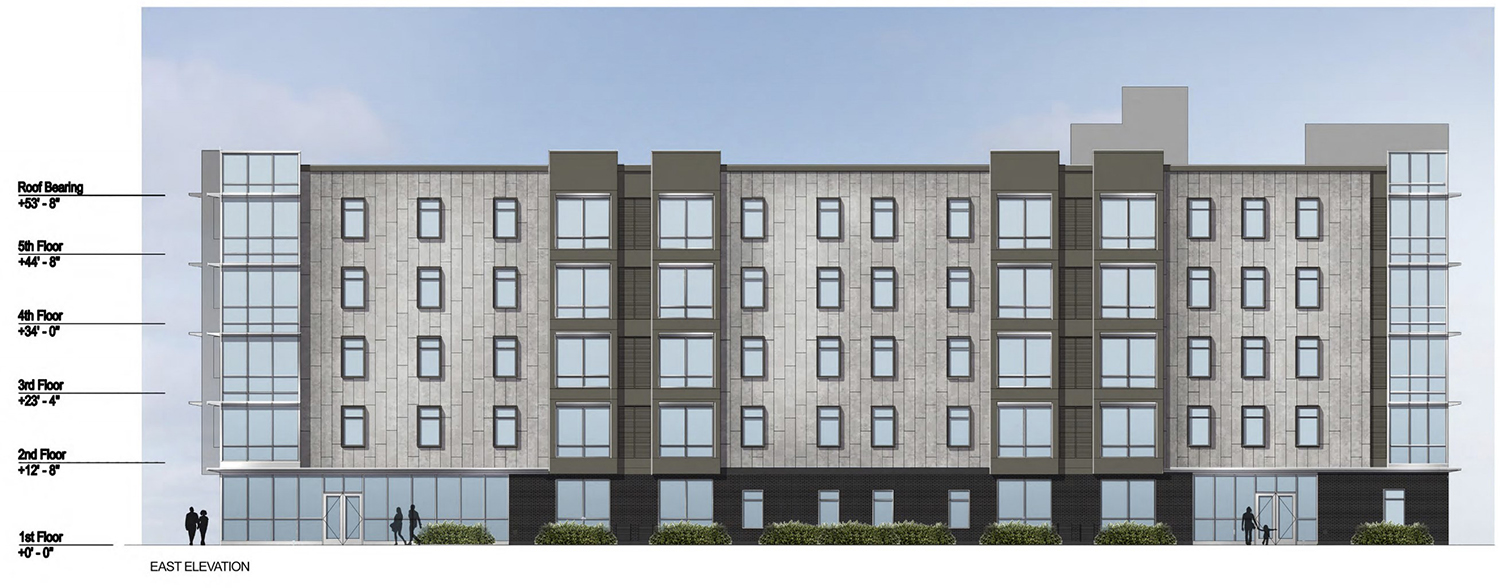
East Elevation for 6100 S Halsted Street. Drawing by RDL Architects and Johnson & Lee Architects
The underlying zoning for the property will be changed from B2-2 to B2-3 before designating the entire plan as a Planned Development. The approximately $36.75 million development scheme has received approvals from the Zoning Committee and the Chicago Plan Commission. The Community Development Commission approved the sale of the city-owned lot to the developers at their May meeting. An official timeline for the construction has not been determined.
Subscribe to YIMBY’s daily e-mail
Follow YIMBYgram for real-time photo updates
Like YIMBY on Facebook
Follow YIMBY’s Twitter for the latest in YIMBYnews

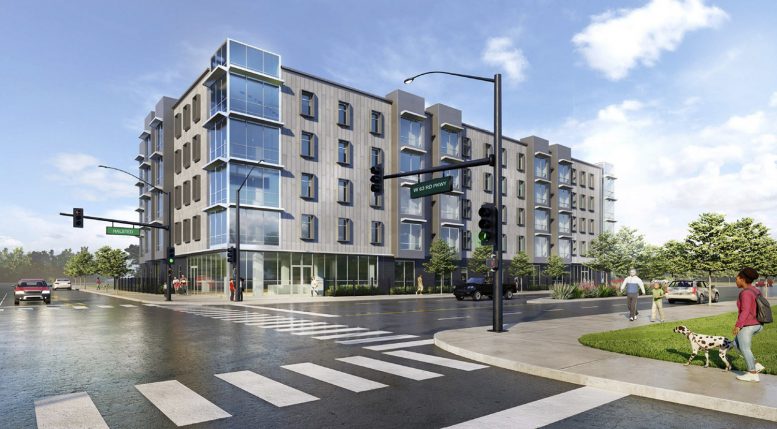
Be the first to comment on "Chicago City Council Approves Mixed-Use Development at 6100 S Halsted Street in Englewood"