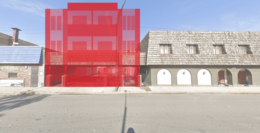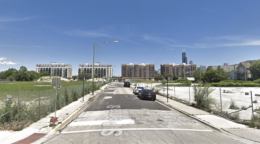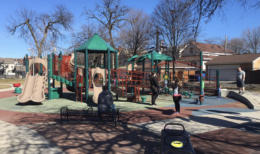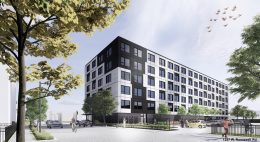City Council Approves Residential Development At 6334 W Irving Park Road In Portage Park
The Chicago City Council has approved the rezoning for a residential building at 6334 W Irving Park Road in Portage Park. Located just east of the intersection with N Narragansett Avenue, the new project will replace an existing vacant parking lot once utilized by the adjacent Garden Terrace Banquets. Developer ERG Real Estate LLC has teamed up with local design firm Leader Architects on the masonry-clad structure.





