Chicago City Council has approved a temporary video production studio, which is part of the Surge Esports Stadium to be constructed in Near South Side. The studio will occupy the existing two-story masonry building at 2617 South Wabash Avenue, which will then be converted to retail and 30 parking spaces upon the completion of the new construction. Developer SMASH Interactive has not yet revealed the nature of this studio, though its temporary functions may be due to the fact that the final building will build in its own studio areas. The total square footage will span 109,000 square feet, distributed across 36,000 square feet for the existing building and 73,000 square feet for the addition.
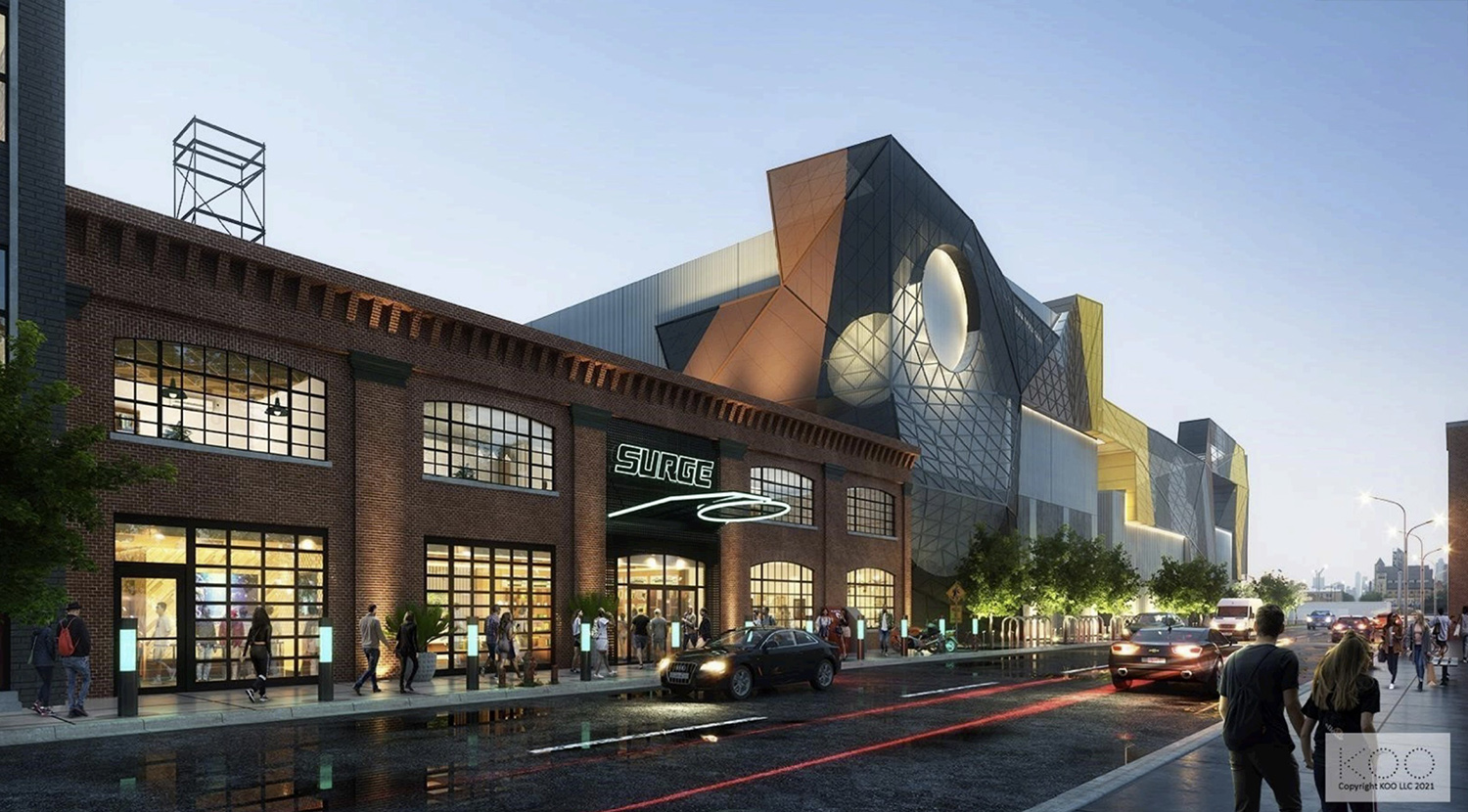
Surge eSports Stadium at 2617 S Wabash Avenue (left) and 2500 S Wabash Avenue (right). Rendering by KOO Architecture
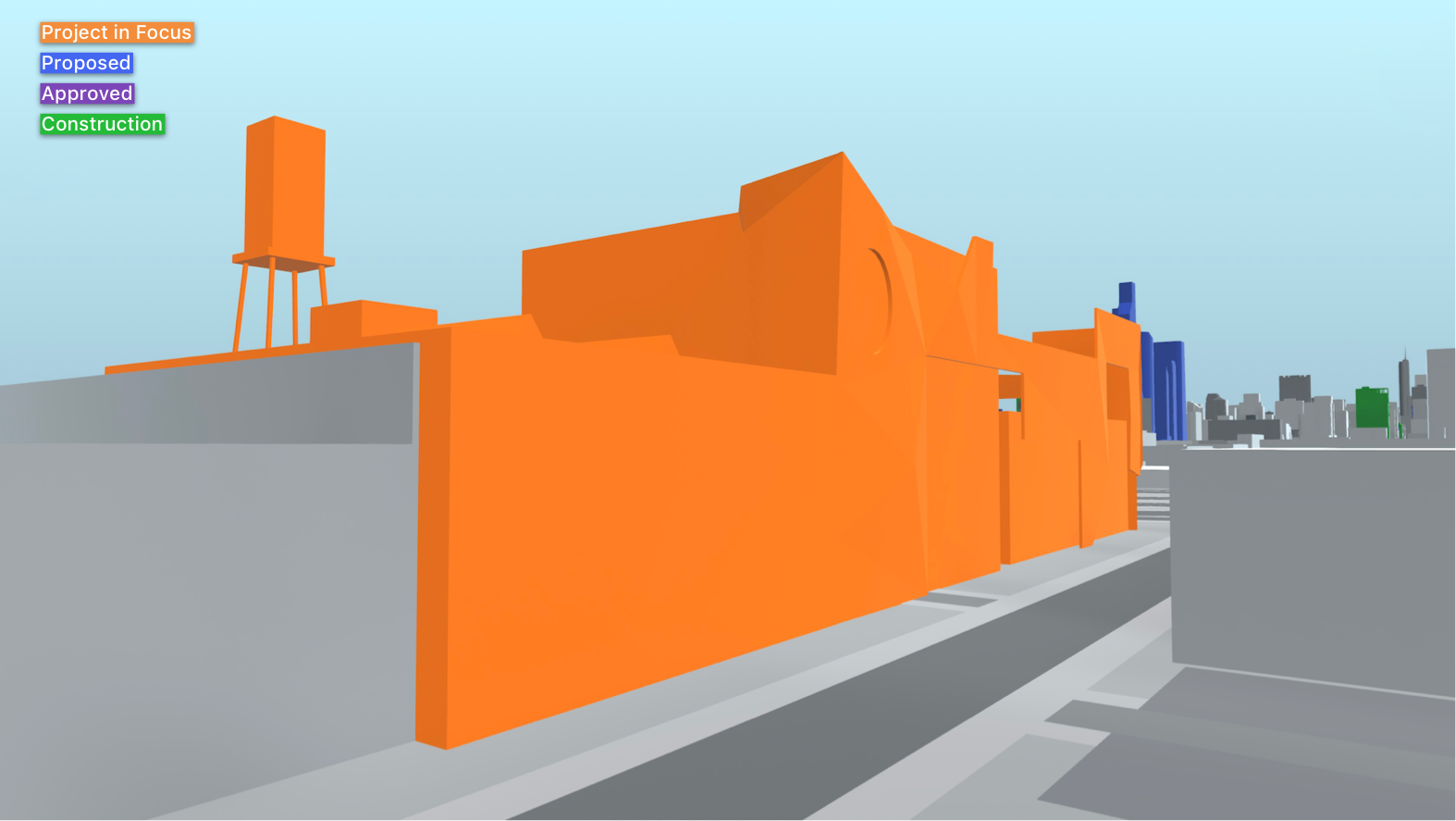
Surge esports stadium (orange). Model by Jack Crawford
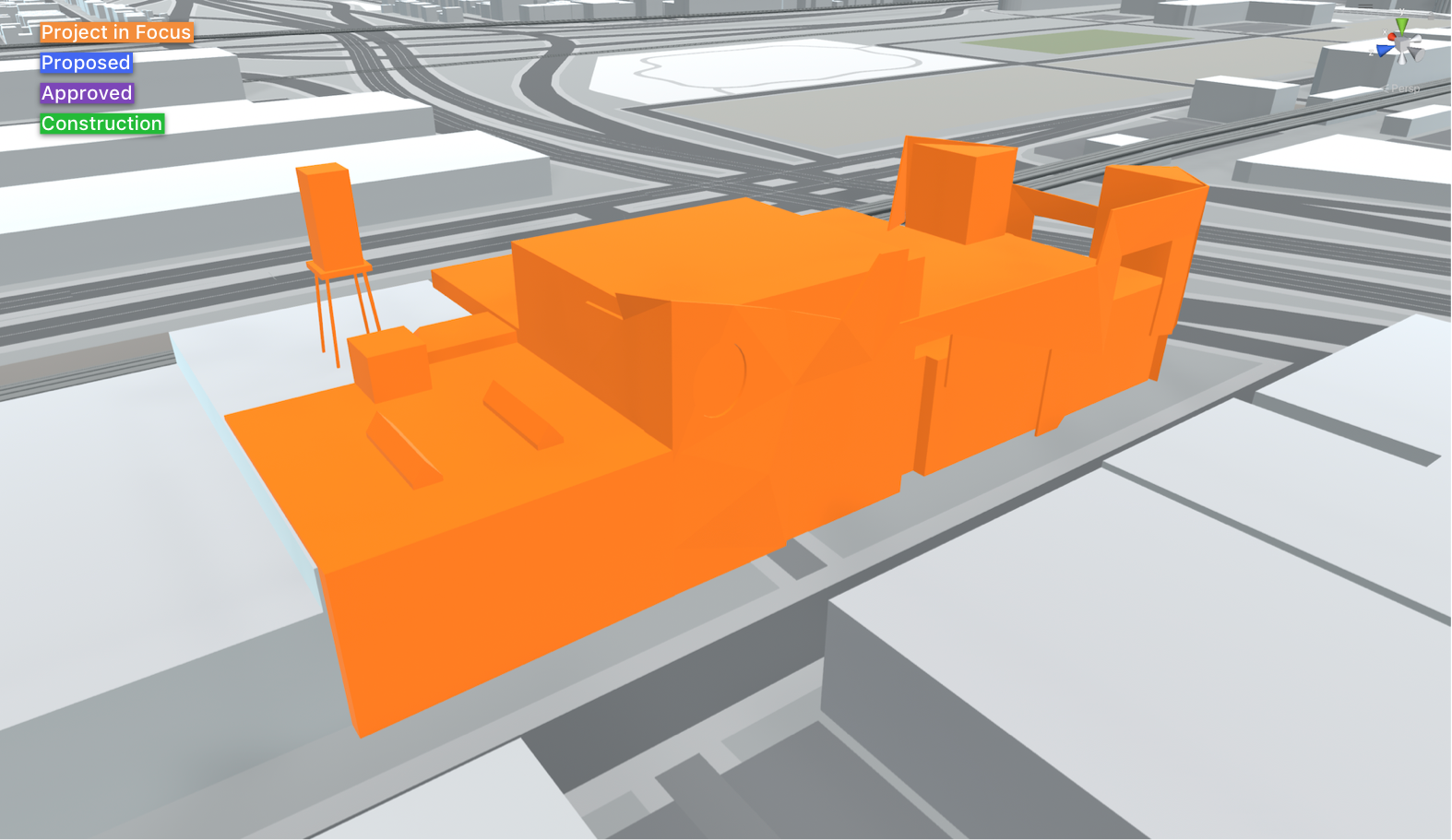
Surge esports stadium (orange). Model by Jack Crawford
The main esports stadium proposal was approved by City Council last year. The project is one of Chicago’s first from-scratch esports stadiums, which are a more recent phenomenon that involve live video game tournaments with both an on-site audience and broadcasting capabilities.
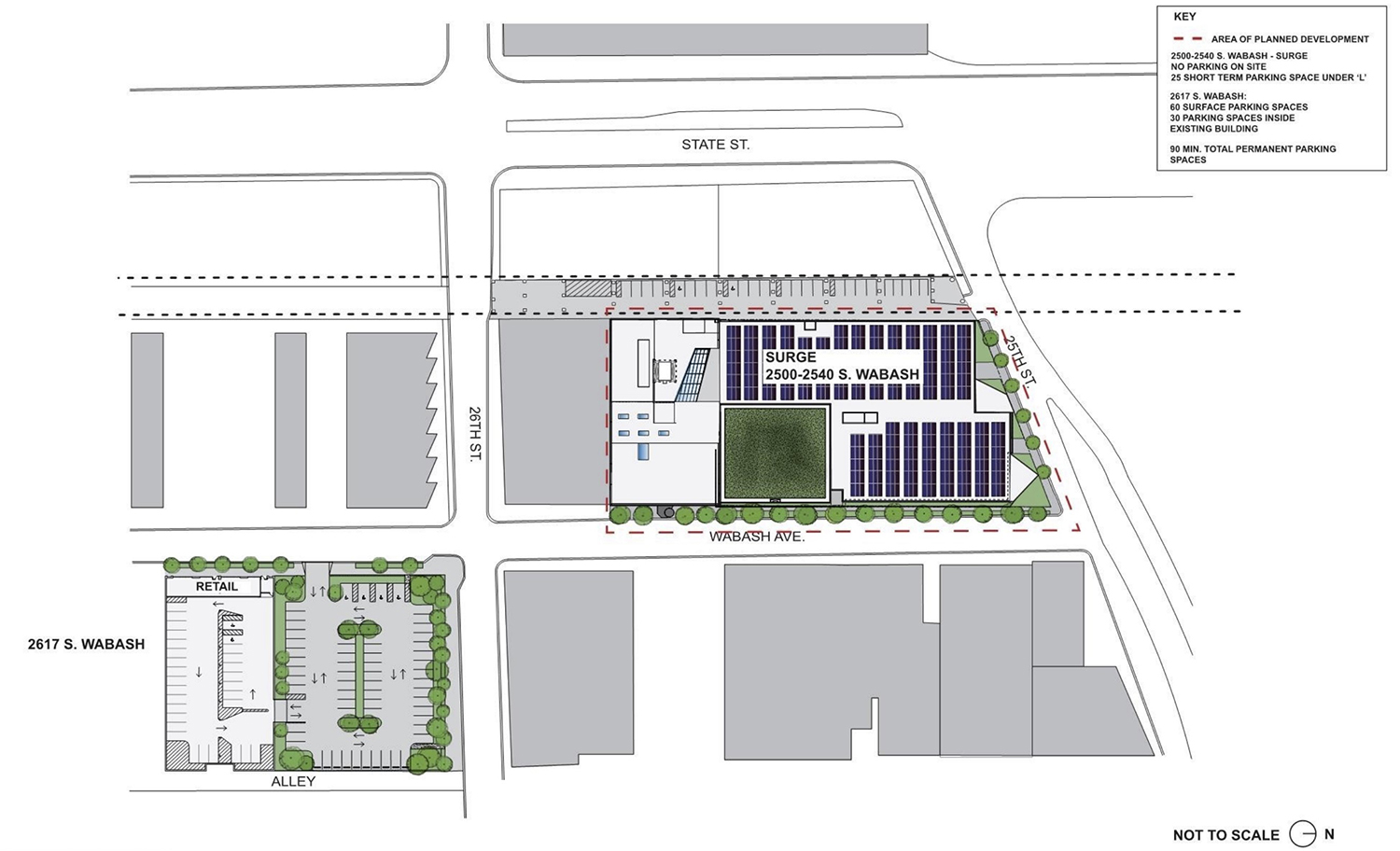
Overall Site Plan for Surge eSports Stadium at 2500 S Wabash Avenue. Drawing by KOO Architecture
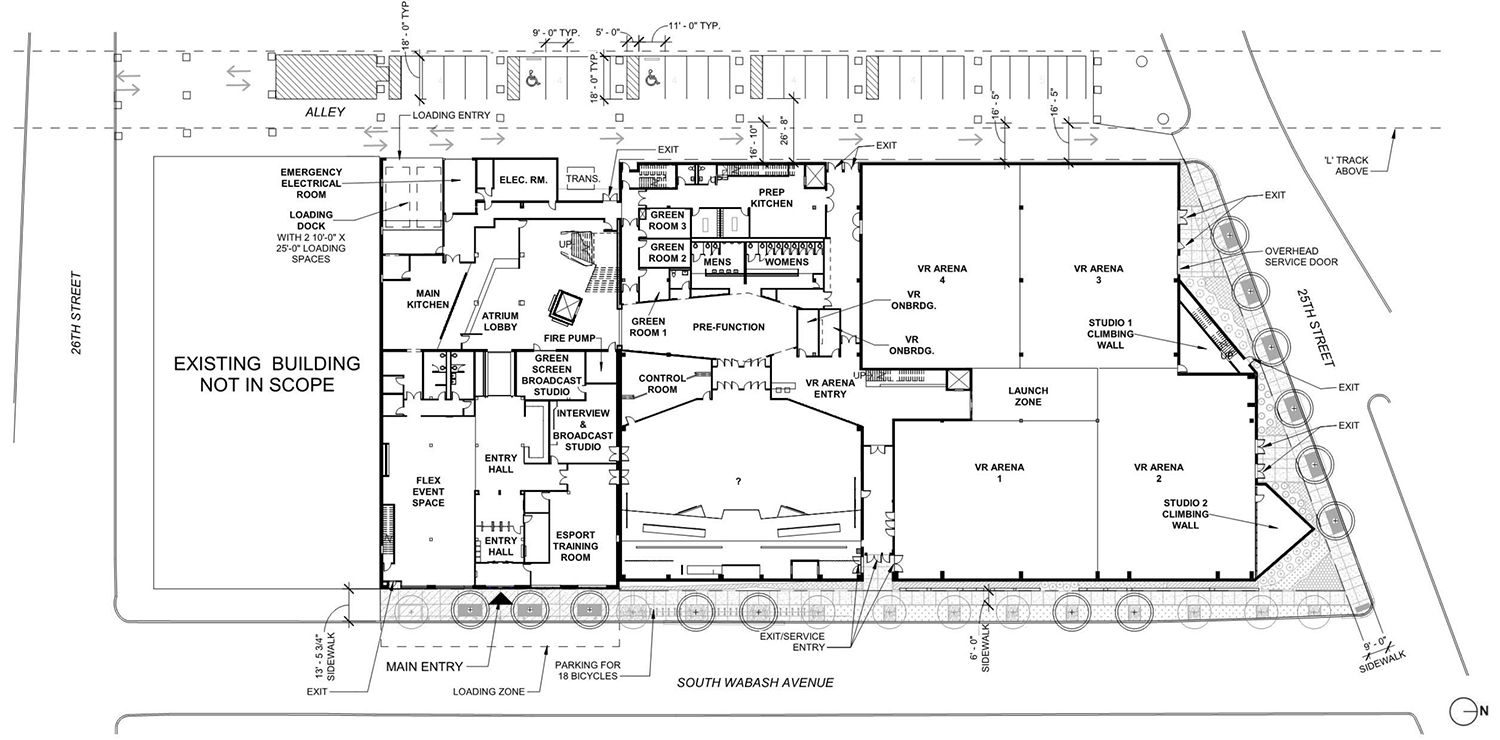
Ground Floor Plan for Surge eSports Stadium at 2500 S Wabash Avenue. Drawing by KOO Architecture
The specific scope of SMASH Interactive’s stadium includes a variety of functions, with a total capacity for 1,040 people. There will be an entry hall that’s flanked by a flex event space, interview and broadcasting studio, as well as an esports training room. The entry hall leads into an open atrium lobby, connected by a pre-function area. Branching off from this vestibule will be the main esports arena, along with a series of virtual reality arenas that allow the players to compete in a free-roam fashion.
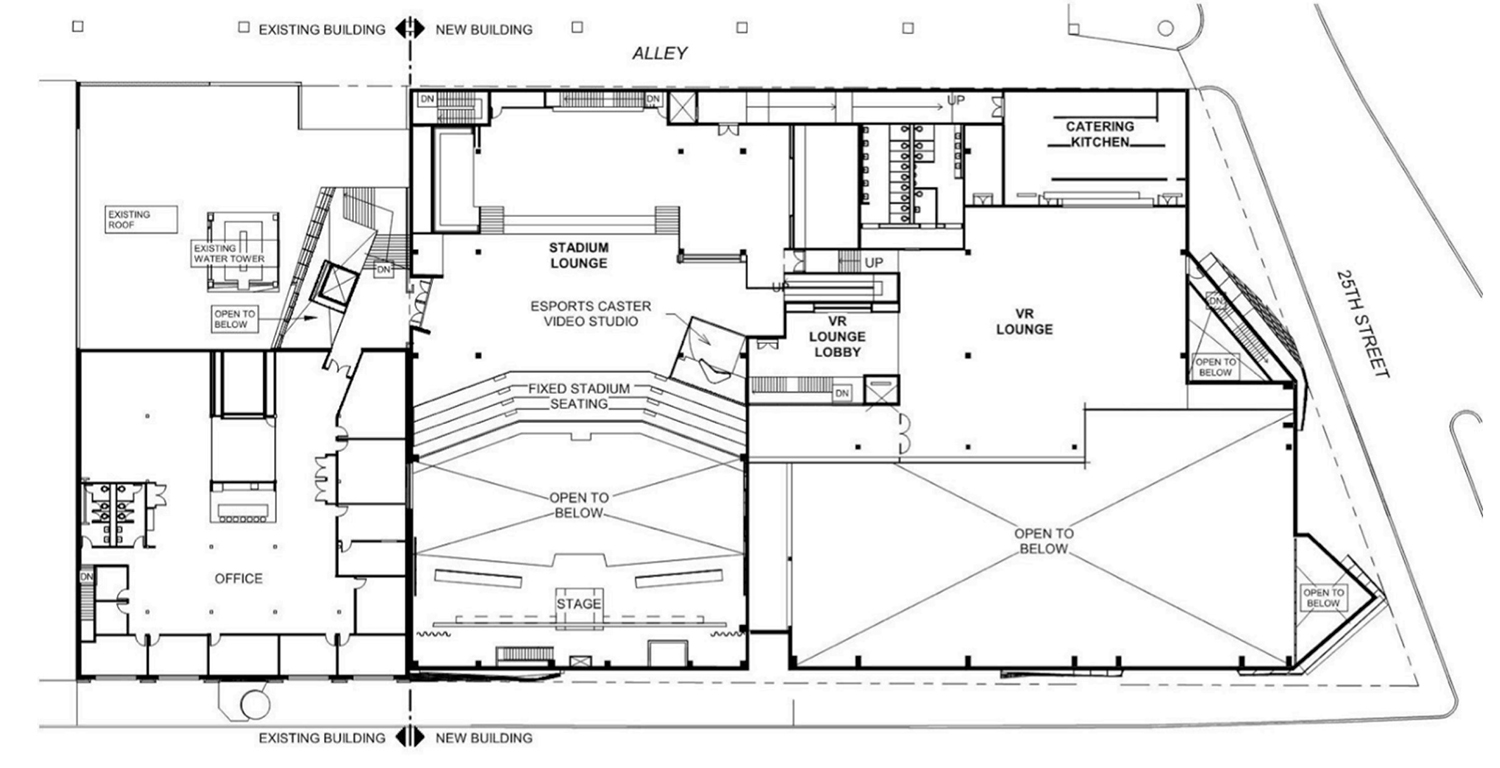
Second Floor Plan for Surge eSports Stadium at 2500 S Wabash Avenue. Drawing by KOO Architecture
The second level of the building will have open areas over the main arena, as well as over two of the VR arenas. There will also be a series of lounges, a catering kitchen, and corporate offices for SMASH Interactive.
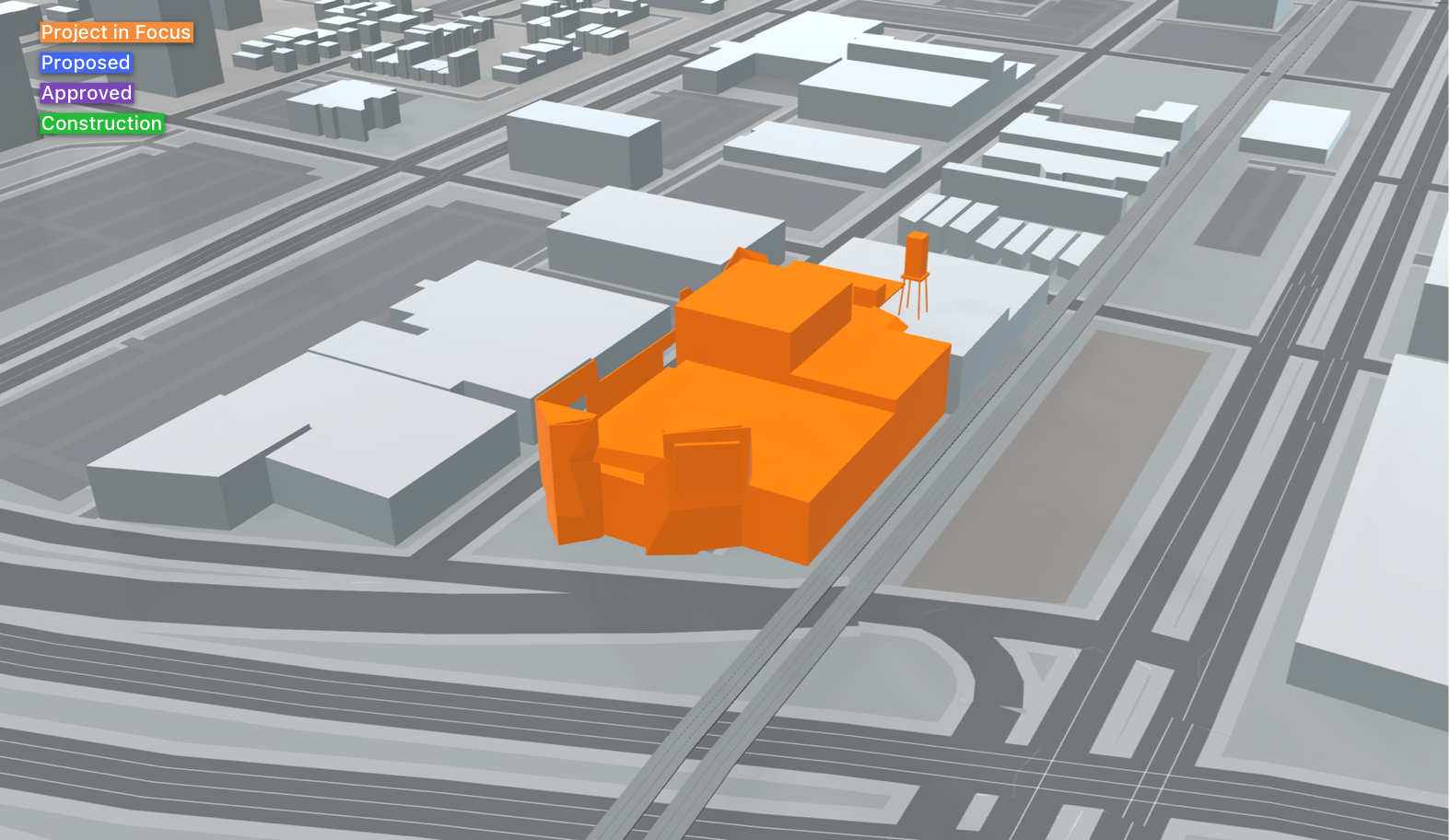
Surge esports stadium (orange). Model by Jack Crawford
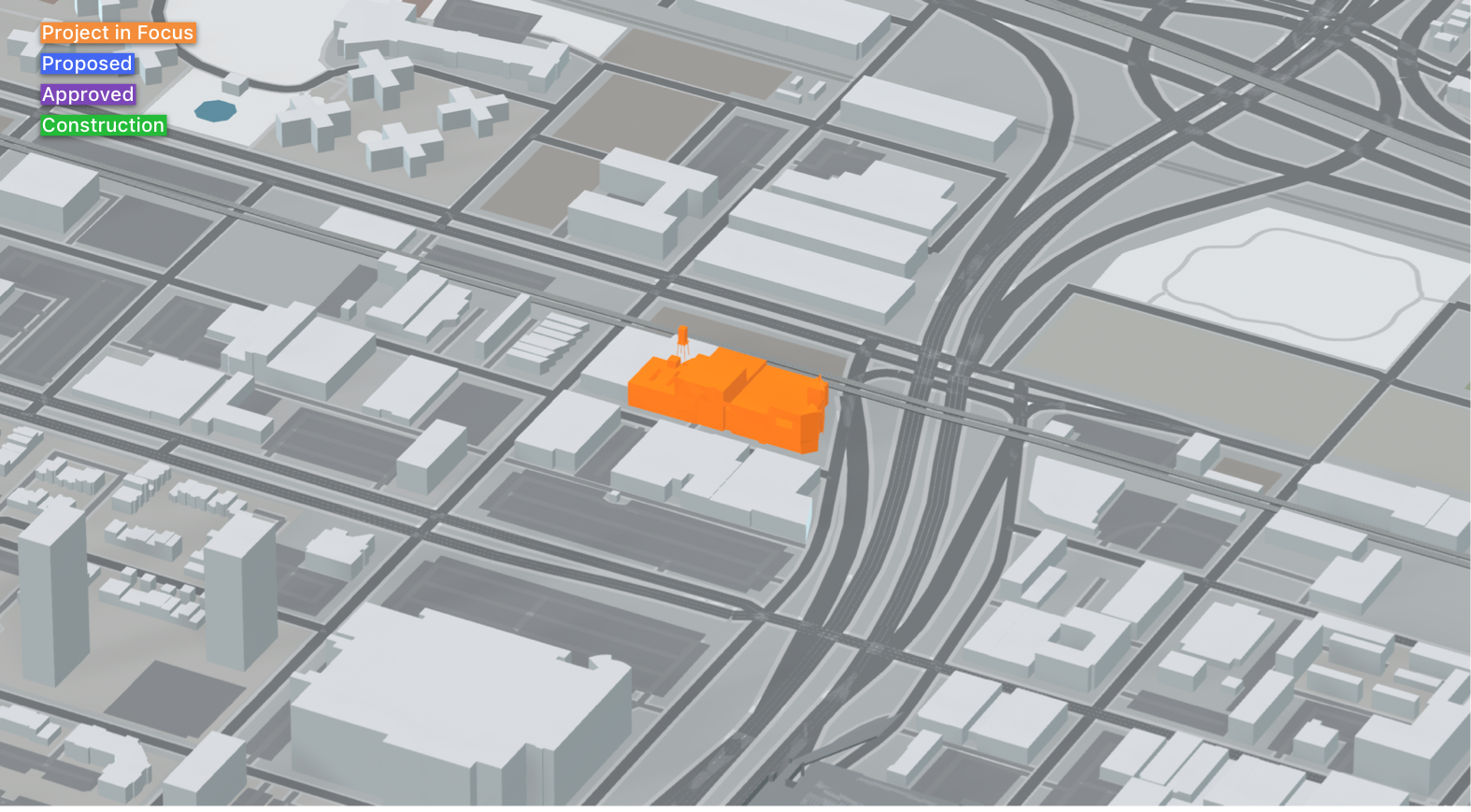
Surge esports stadium (orange). Model by Jack Crawford
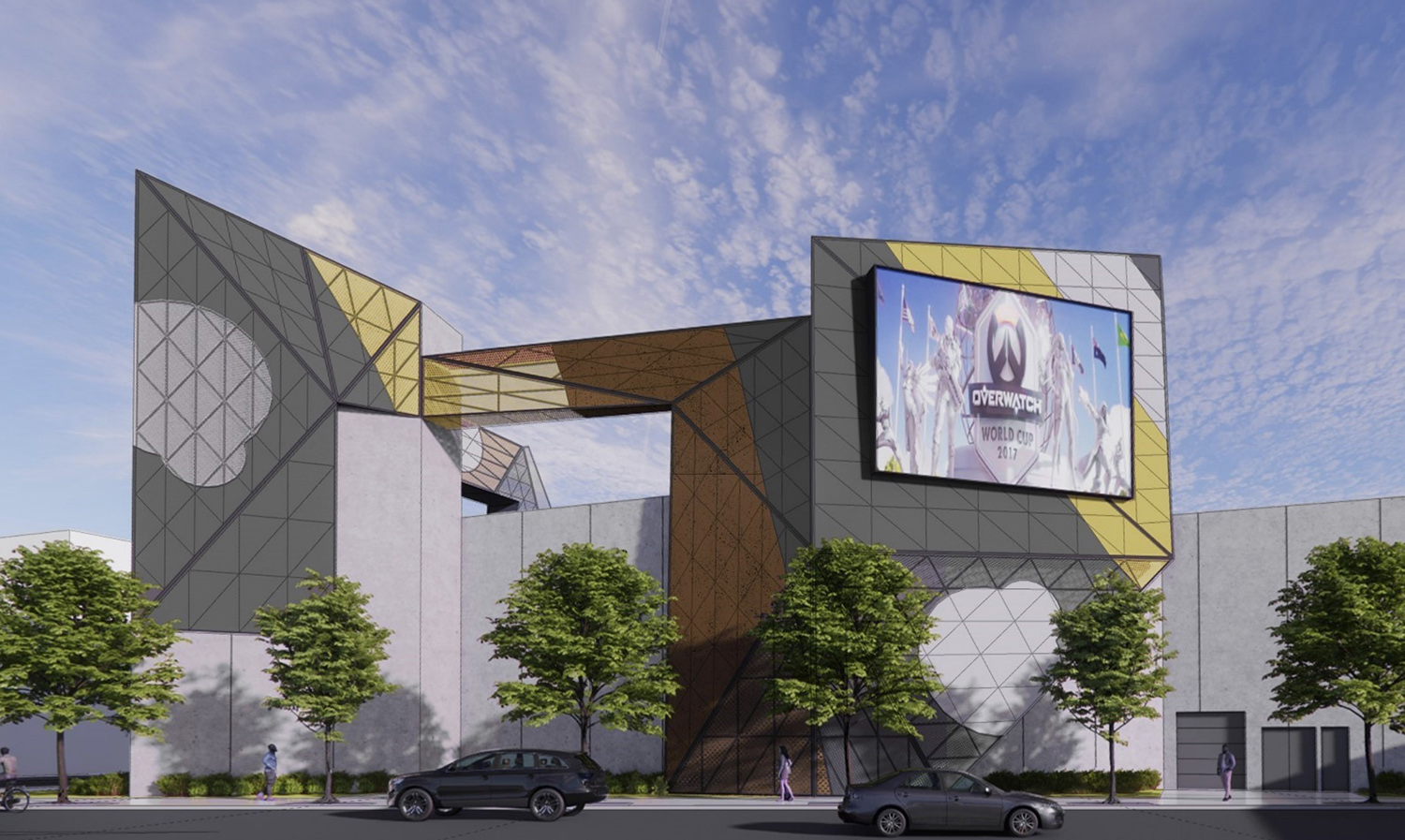
View of Surge eSports Stadium at 2500 S Wabash Avenue. Rendering by KOO Architecture
With its design by KOO Architecture, the facade of the building reaches of a height of 70 feet, comprised of deconstructivist assemblage of polygons. These polygons will be made up of pre-finished metal screening atop a metal supporting structure. The polygons will cling to an underlying precast concrete exterior. The north side will also include a large highway-facing LED flatscreen for promotional materials. As for the existing brick building, the previously bricked-in windows will be opened up and replaced.
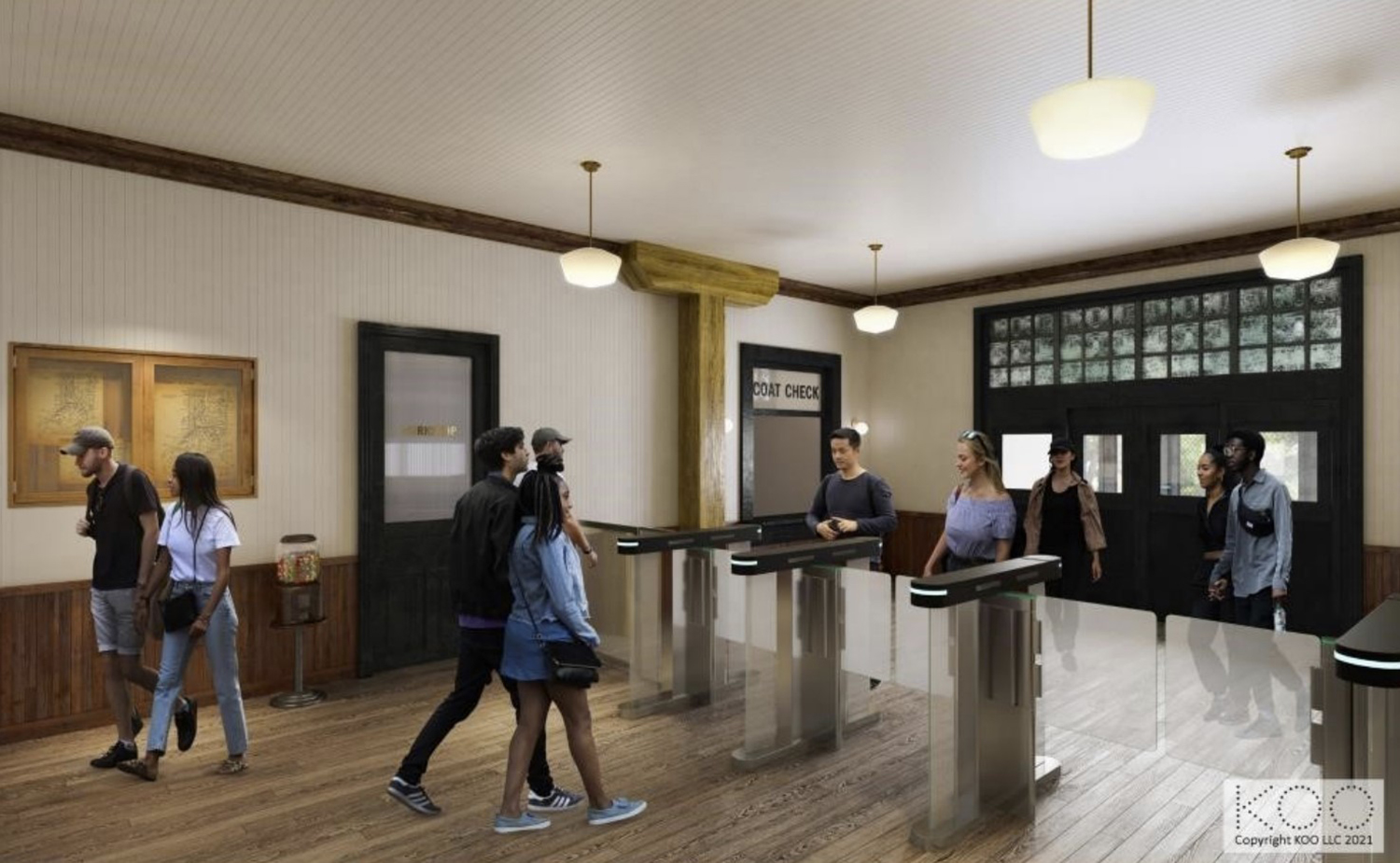
Entry to Surge eSports Stadium at 2500 S Wabash Avenue. Rendering by KOO Architecture
The development’s planners have also target a LEED Silver certification via several means: on-site solar panels, exceeding the energy code by five percent, including working landscapes, and offering EV charging stations.
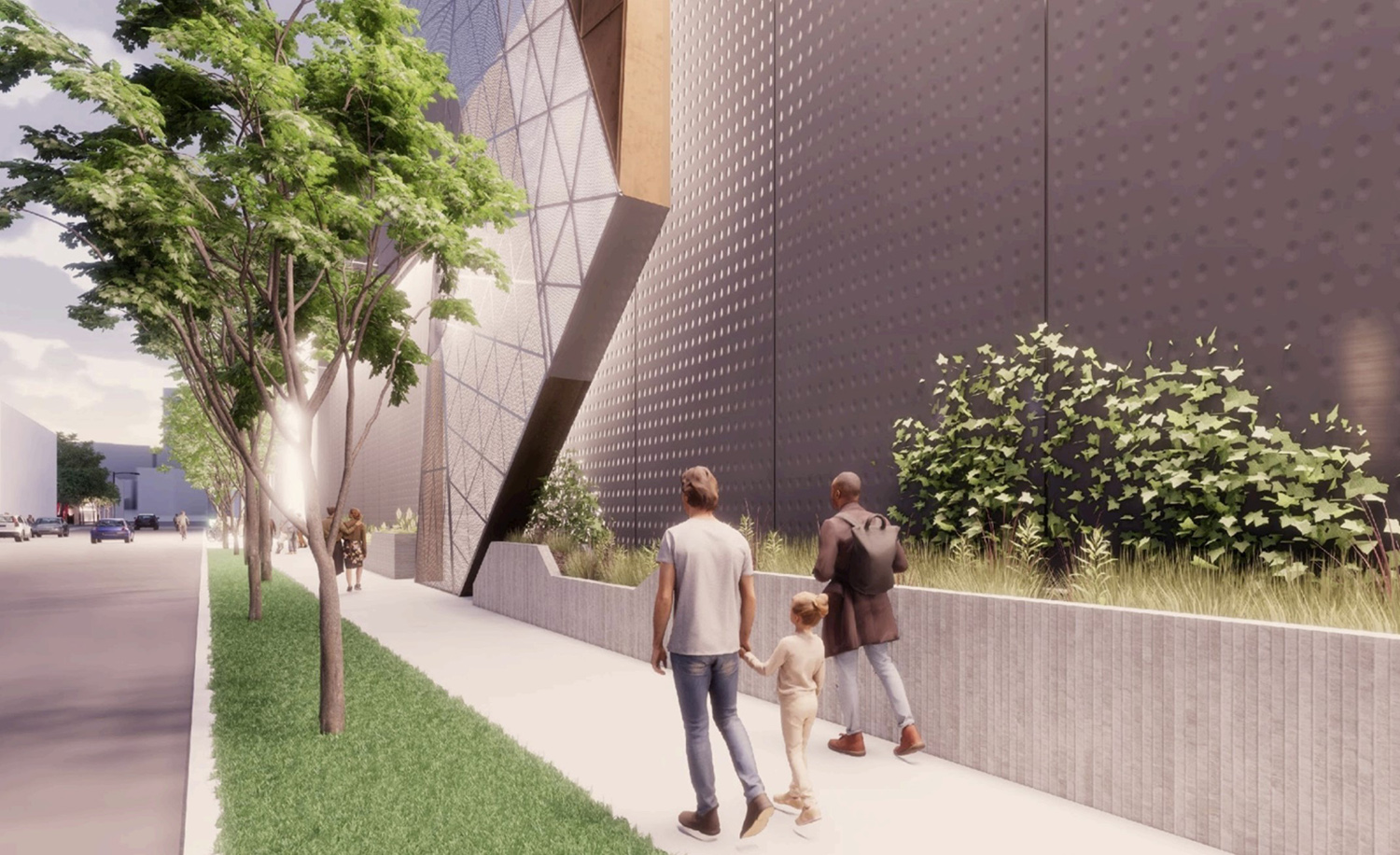
View of Surge eSports Stadium at 2500 S Wabash Avenue. Rendering by KOO Architecture
Beyond the 30 integrated parking spaces that will occupy the existing building, there will be an additional 60 spaces in the rear of the building, as well as eight bicycle spaces. Participants, patrons, and staff will also have access to the CTA L via a 10-minute walk north to the Green Line at Cermak-McCormick Place station. A five-minute walk west of this station is Cermak-Chinatown station, with additional service for the Red Line.
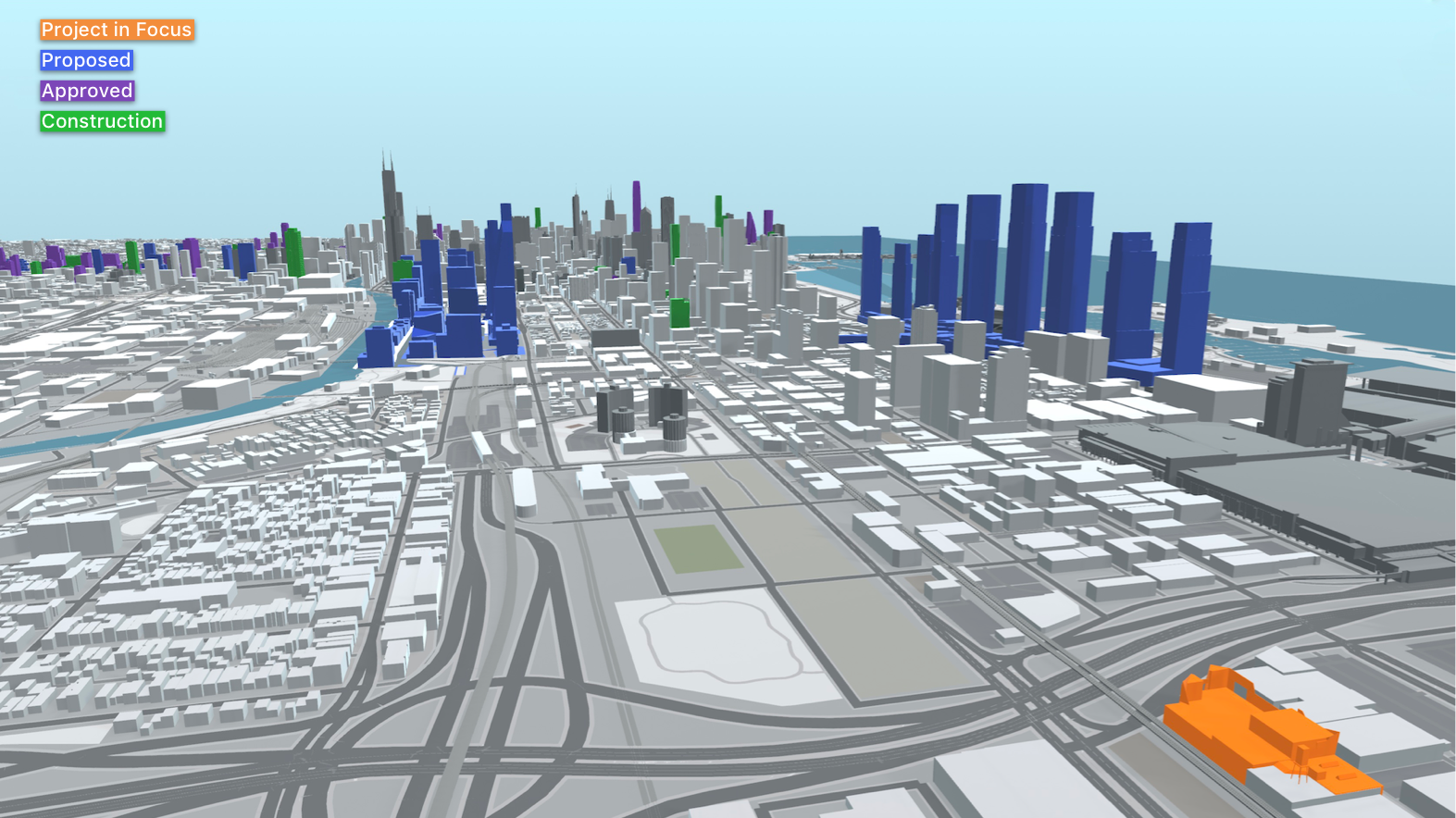
Surge esports stadium (orange). Model by Jack Crawford
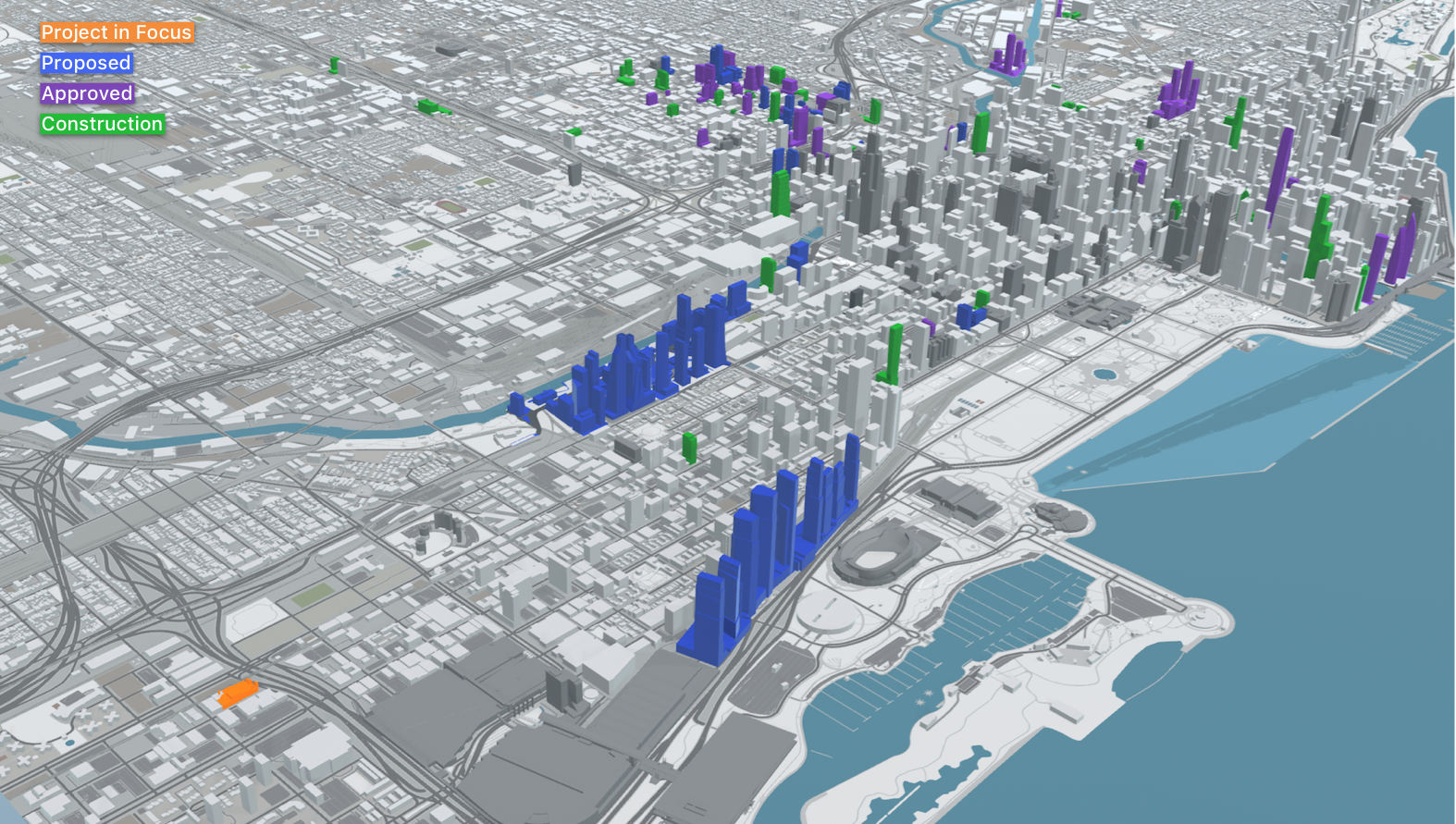
Surge esports stadium (orange). Model by Jack Crawford
Demolition permits were issued last month to begin interior demolition of the pre-existing brick building, while roofing work has had permits filed but not yet issued. As for its larger neighbor, no permits have yet been filed or issued. No official timeline or opening date has yet been announced.
Subscribe to YIMBY’s daily e-mail
Follow YIMBYgram for real-time photo updates
Like YIMBY on Facebook
Follow YIMBY’s Twitter for the latest in YIMBYnews

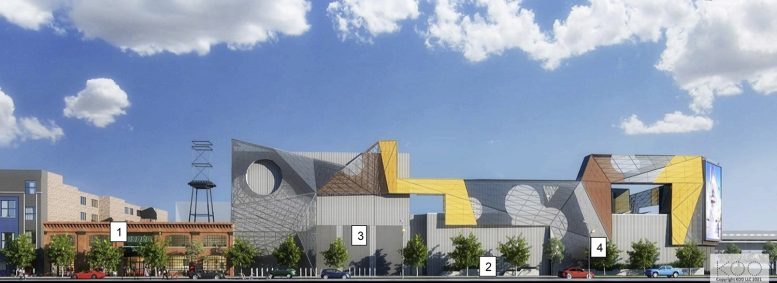
Now Canceled