The Chicago Plan Commission has approved the revised design for 1000M, a planned residential skyscraper at 1000 S Michigan Avenue in South Loop. Fronting S Michigan Avenue, the project site is an infill site between E 9th Street and E 11 Street. Currently a stalled construction site, the development already has caissons in the ground. Time Equities and JK Equities are the developers behind the project.
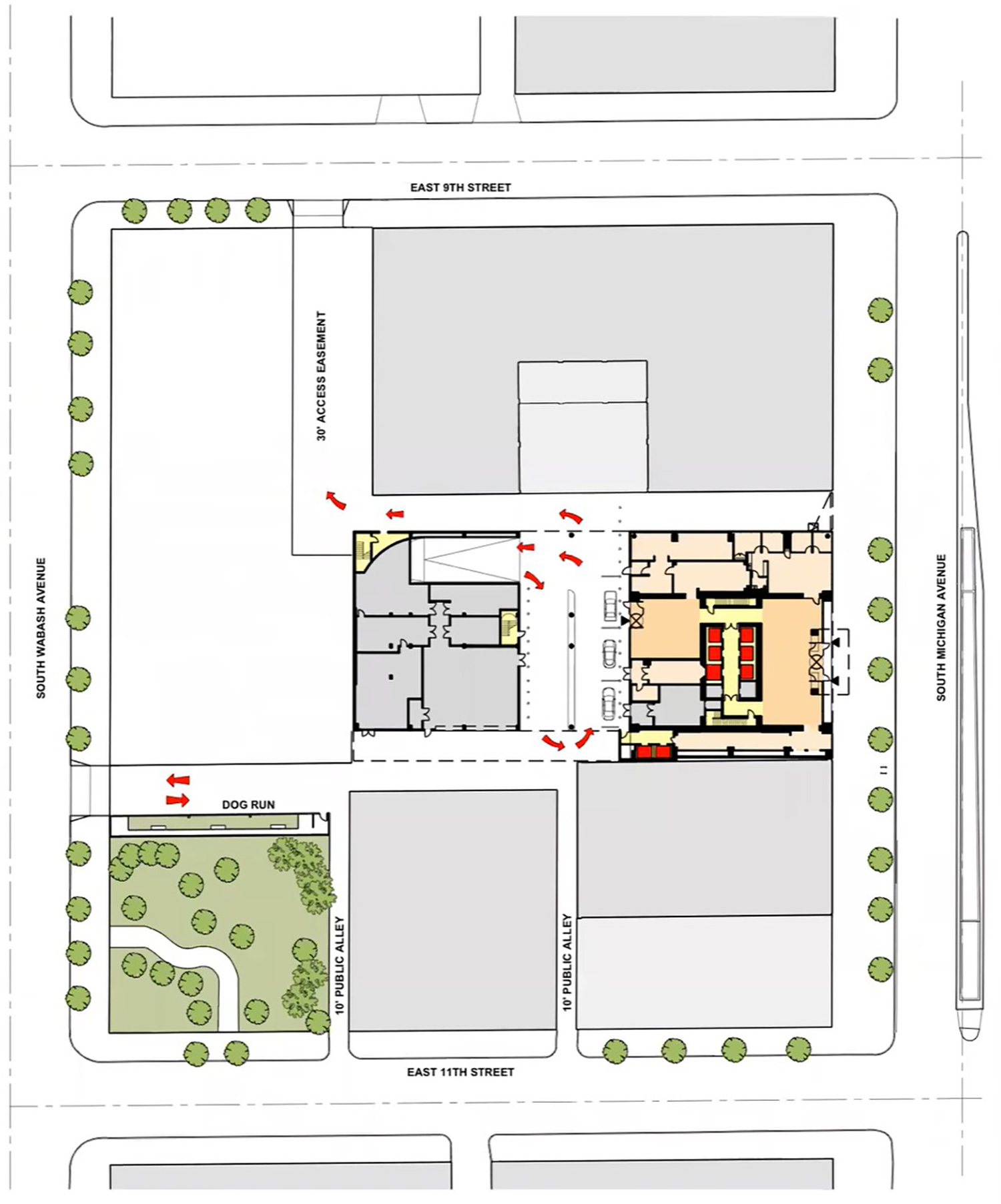
Site Plan for 1000M. Drawing by JAHN
This update design is one of multiple iterations since the building was originally approved as a Planned Development in 2016. Designed by the late Helmut Jahn and his office JAHN, the 73-story tower is now expected to rise 805 feet, reduced from the previous height of 831 feet. The entirely residential building will now hold 738 rental apartments instead of 506 condominiums and offer 325 parking spaces. Additionally 356 bike parking spaces will also be provided. There will be no retail space, with a leasing center for the building taking up the open space on the ground floor.
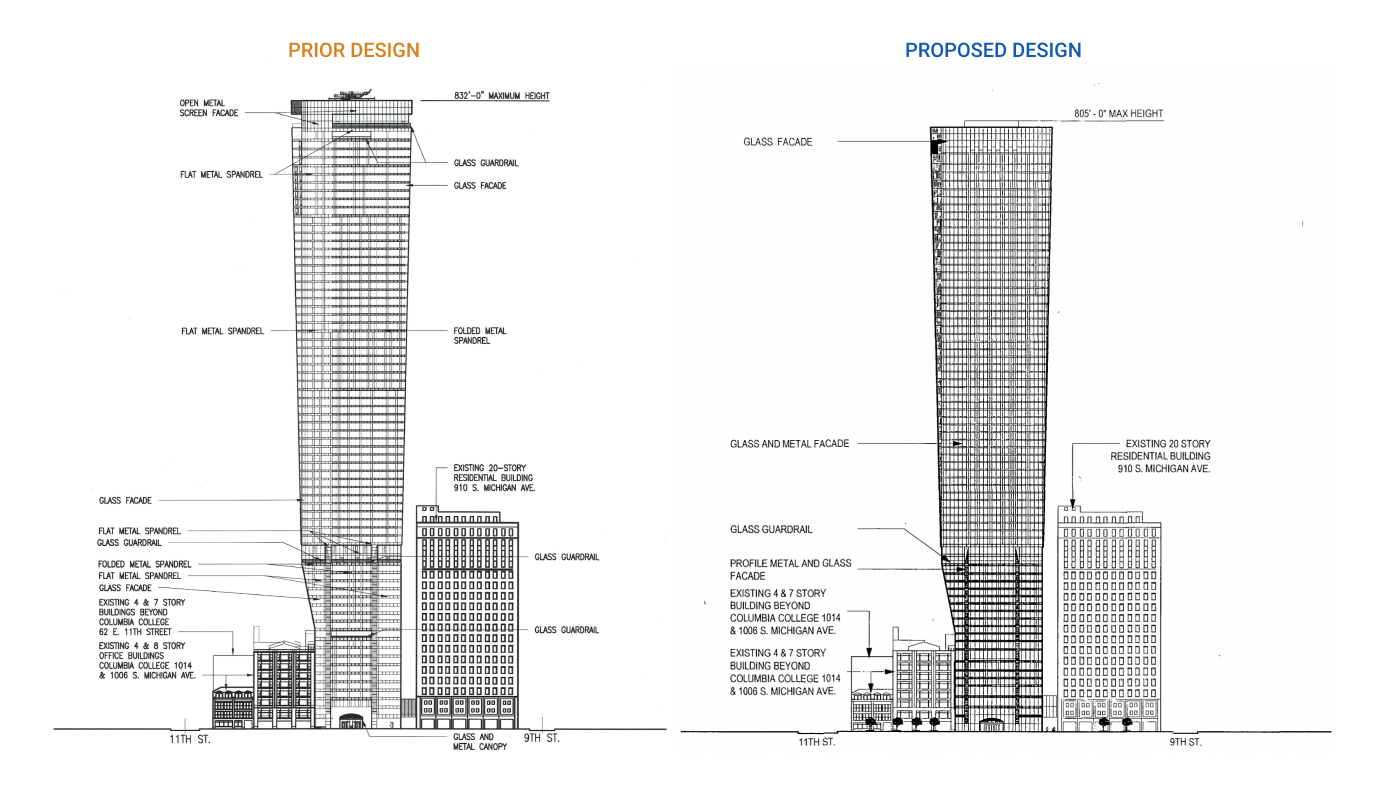
Previous (left) and Proposed (right) Version of East Elevation for 1000M. Drawings by JAHN
The design of the structure remains mostly intact, with only some minor changes to the top of the tower. The design retains the two volume approach, with a rectangular volume respecting the street wall on the lower portion, and a carved tower portion that widens as it rises. The delineation of that transition is produced via a cut in the facade, creating a visual interruption between the two portions. The tower will cantilever over the existing building at 1006 S Michigan Avenue as in the earlier design.
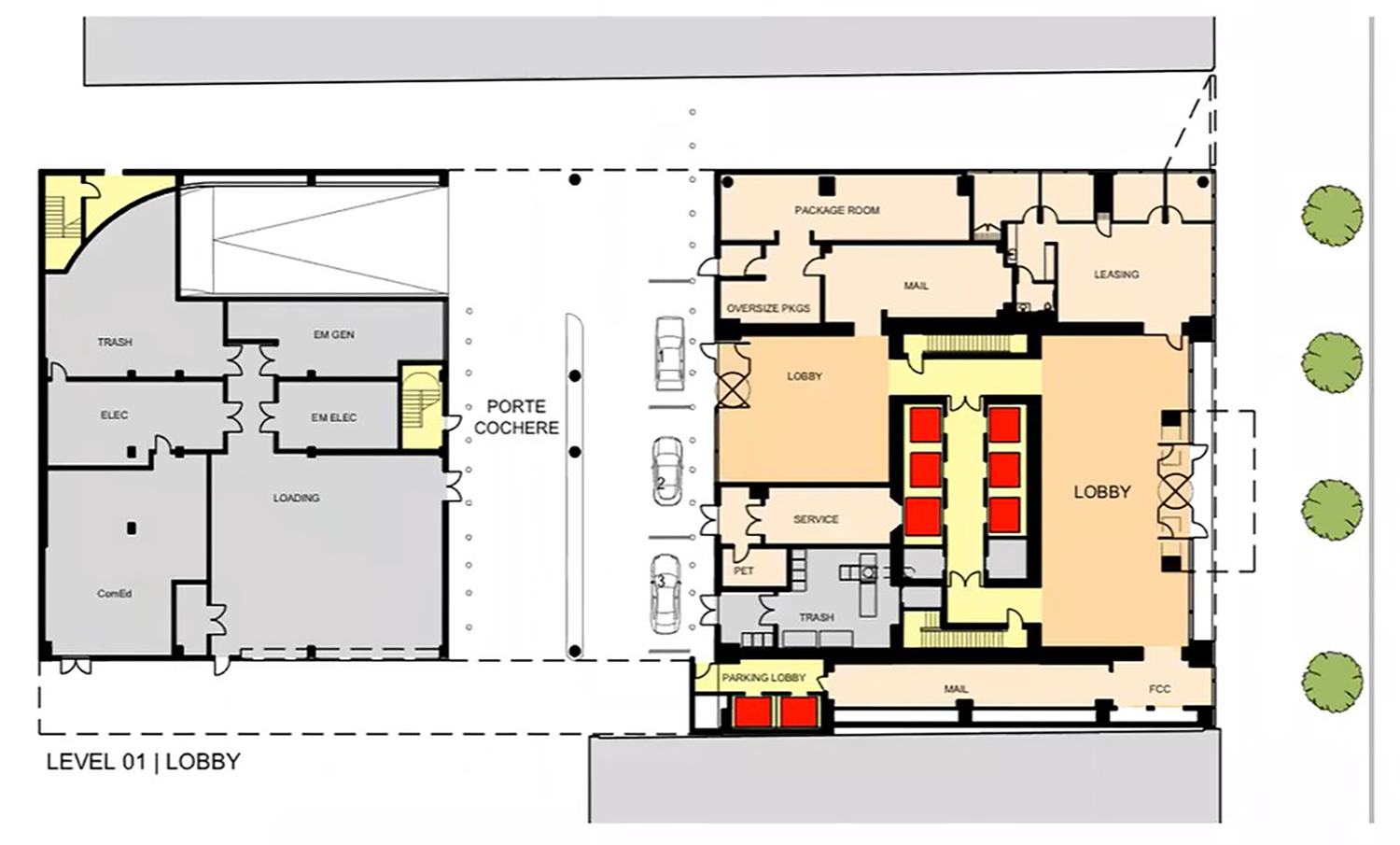
Ground Floor Plan for 1000M. Drawing by JAHN
Residential access to the tower is mainly off of S Michigan Avenue to the main lobby and elevator bank. For vehicular access, cars will enter from S Wabash Avenue, enter the porte cochere, and then exit via a curb cut on E 9th Street. Access to the parking garage is from the porte cochere. Residents entering from the porte cochere will move through a smaller lobby to the elevator bank. Loading docks will be on the southern side of the building, exclusively accessed from S Wabash Avenue.
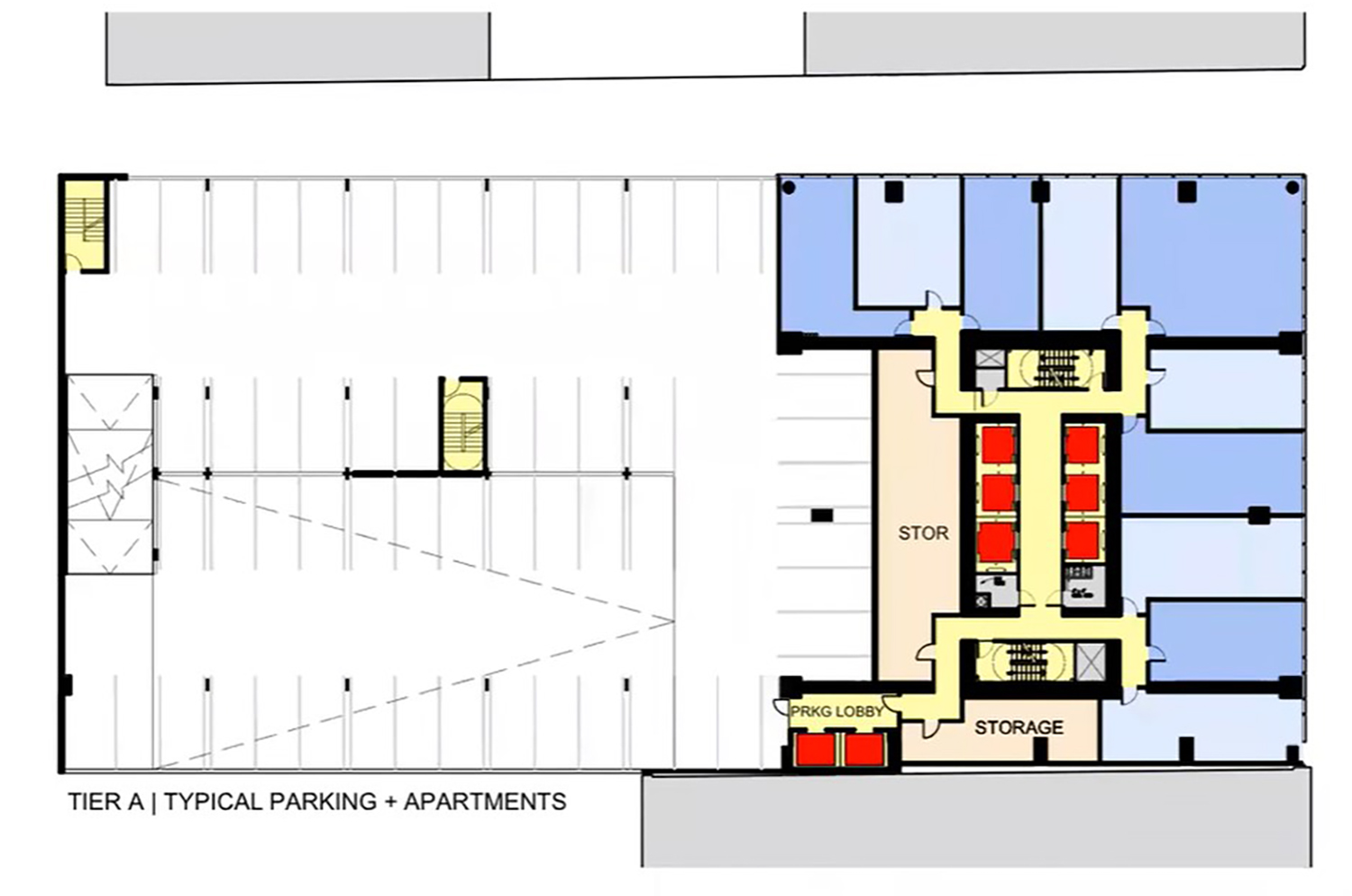
Typical Floor Plan for Tier A Apartments and Parking at 1000M. Drawing by JAHN
The residential units are divided in four tiers. Tier A apartments will face north, south, and east, fronting S Michigan Avenue. They will screen the parking that is located on the western half of the site. Tier B apartments are located above the Tier A units, while still part of the rectangular massing of the lower portion of the tower. The eighth floor is an amenity floor that separates Tier A and Tier B. It will span 50,000 square feet, featuring an outdoor pool and roof deck, as well as multiple indoor amenities.
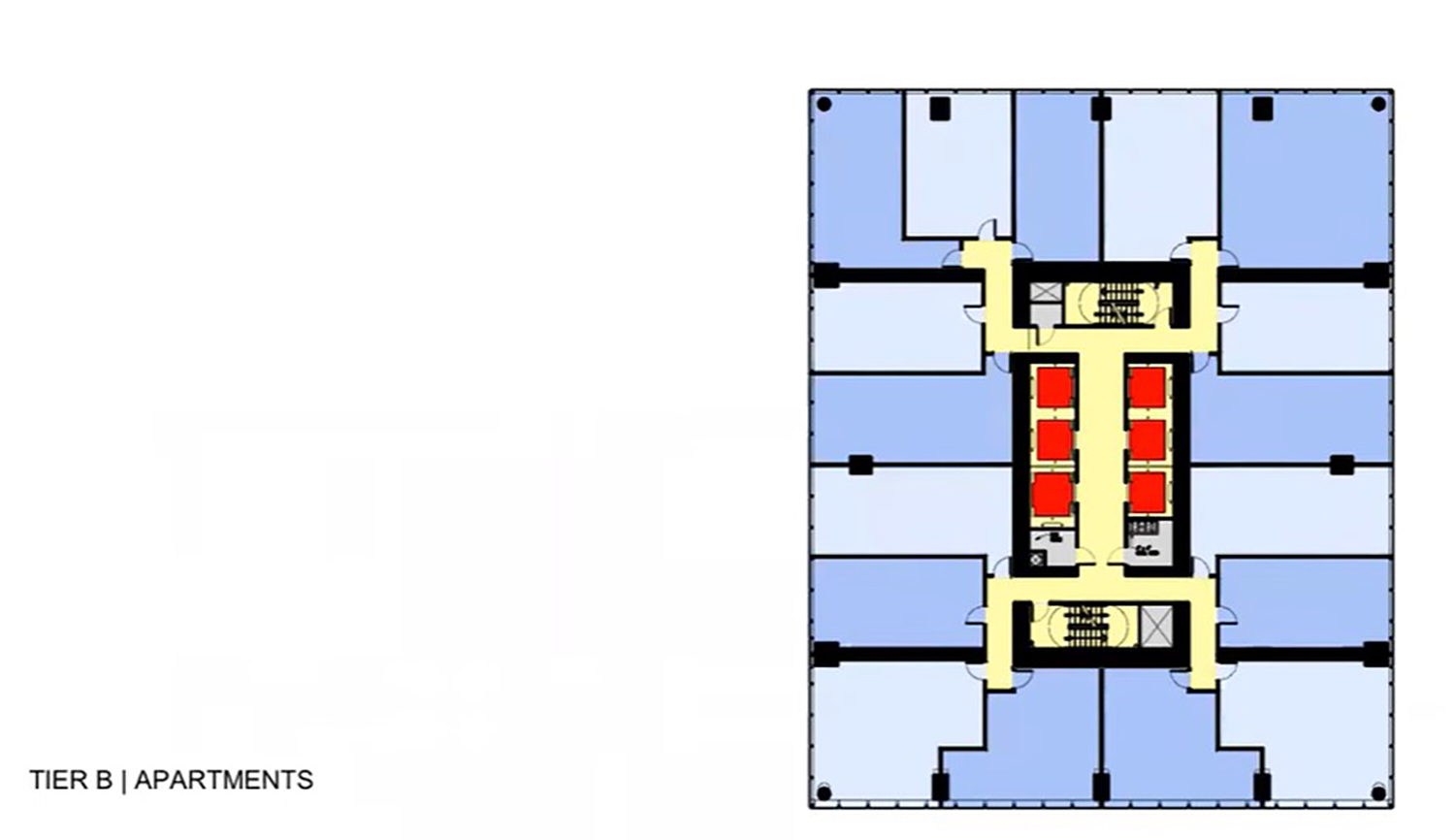
Typical Floor Plan for Tier B Apartments at 1000M. Drawing by JAHN
Tier C apartments are the first units in the carved tower portion, with the start of them delineated by the cut in the facade that delineates the transition from the lower portion to the upper portion. Tier D, dubbed the Skyline Apartments, are located at the top of the tower and are the largest units of the entire building.
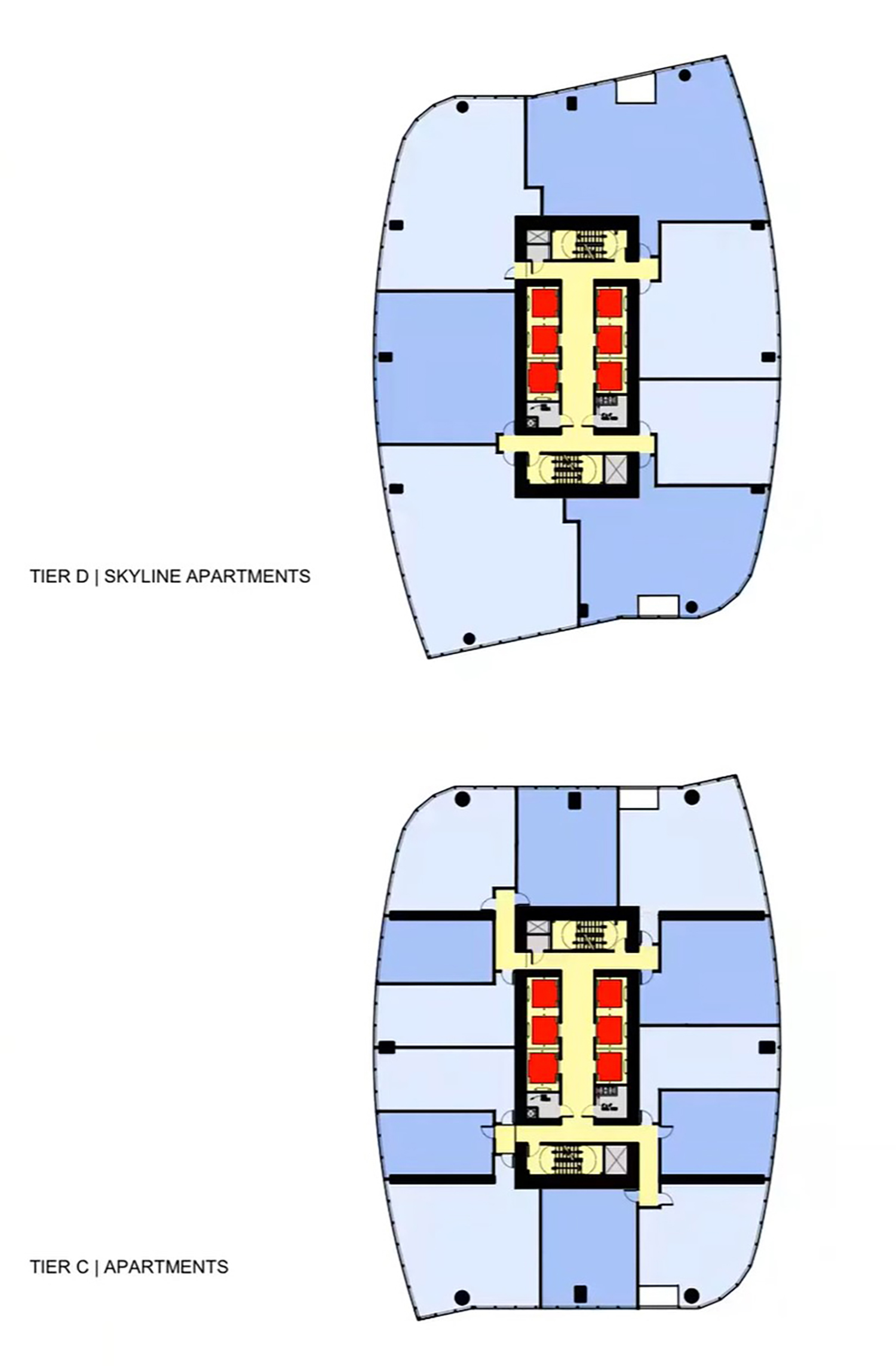
Typical Floor Plan for Tier C and D Apartments at 1000M. Drawing by JAHN
Across the different tiers of apartments, unit sizes will include studios and one-, two-, and three-bedroom residences. The unit sizes range from 500 square feet for studios to 3,000 square feet for penthouse units. Fifty percent of the units will be studios, 27 percent will be one-bedroom apartments, 19 percent of the residences will be two-bedrooms, and 4.5 percent of the unit mix will be three-bedroom homes.
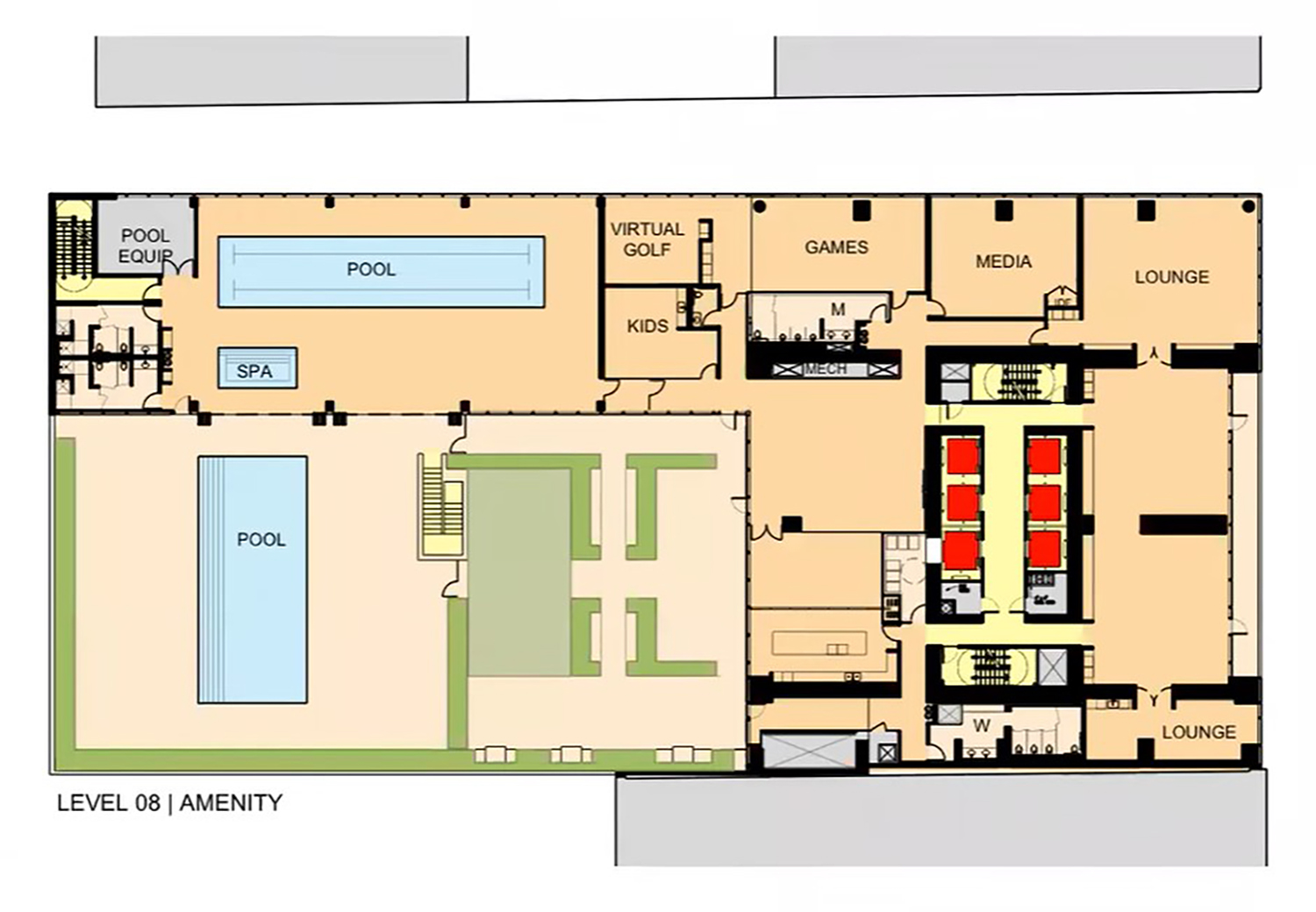
Floor Plan for Amenity Level at 1000M. Drawing by JAHN
With the transition from condos to rental units, the inclusion of affordable housing is now required. Ten percent of the increase of units is required to be affordable. Due to the addition of 232 units, 23 affordable units will be required. All of those units will be built on site and integrated into the building. The affordable unit mix consists of 11 studios, six one-bedrooms, five two-bedrooms, and one three-bedroom apartment. They will target those with an income up to 60 percent of the Area Median Income.
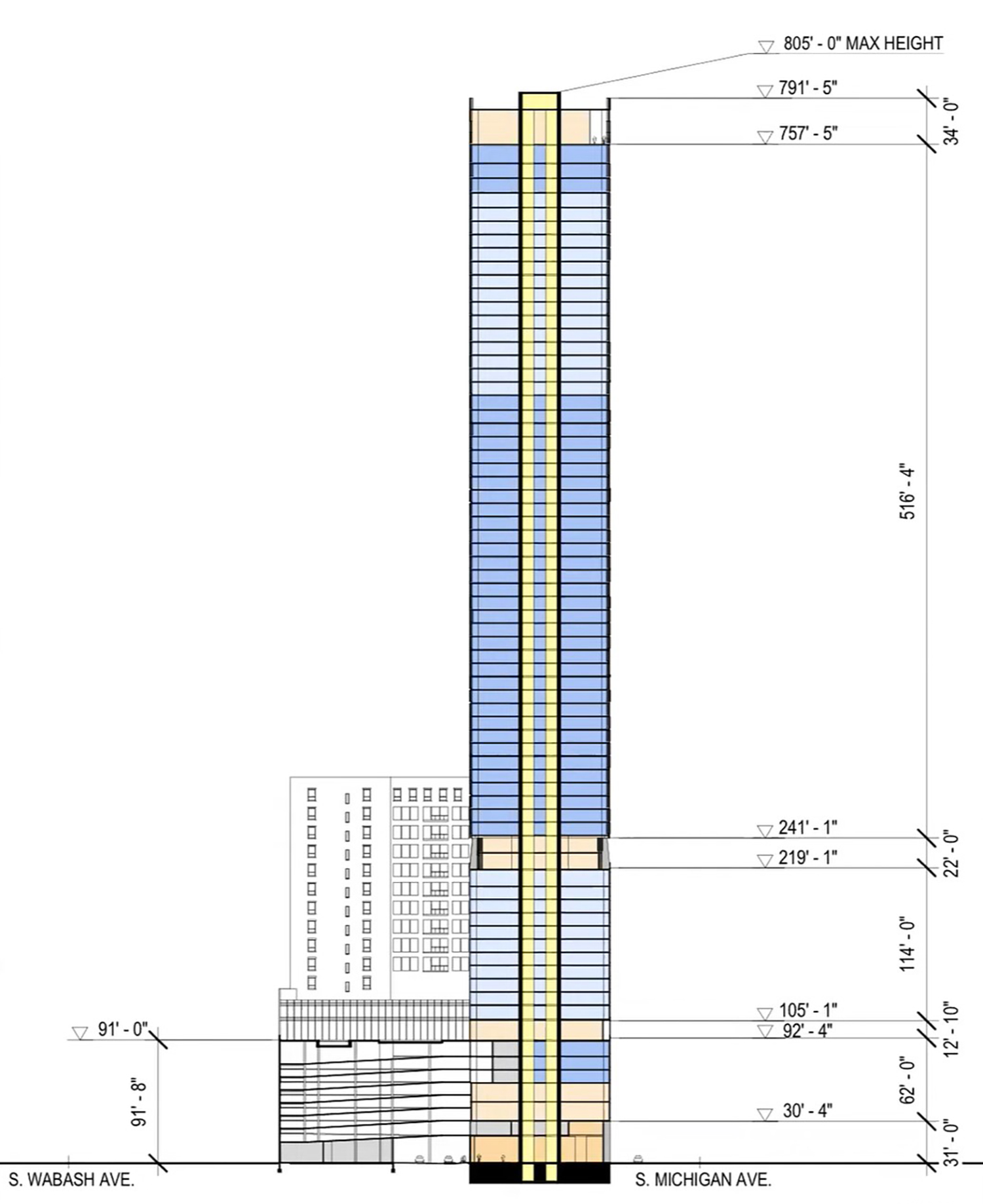
Building Section of 1000M. Drawing by JAHN
The change in unit type from condos to rentals was a result of the financing structure behind the project. The developers secured construction financing in two phases, where the provider had the option to change or rescind funds for the second phase if they chose to. In the late spring of 2020, financing for the second phase was not released by the provider and the project was halted. The developers hope that the change in unit type will allow for the reinstatement of financing either by the current provider or a new provider. Final negotiations on financing are still underway.
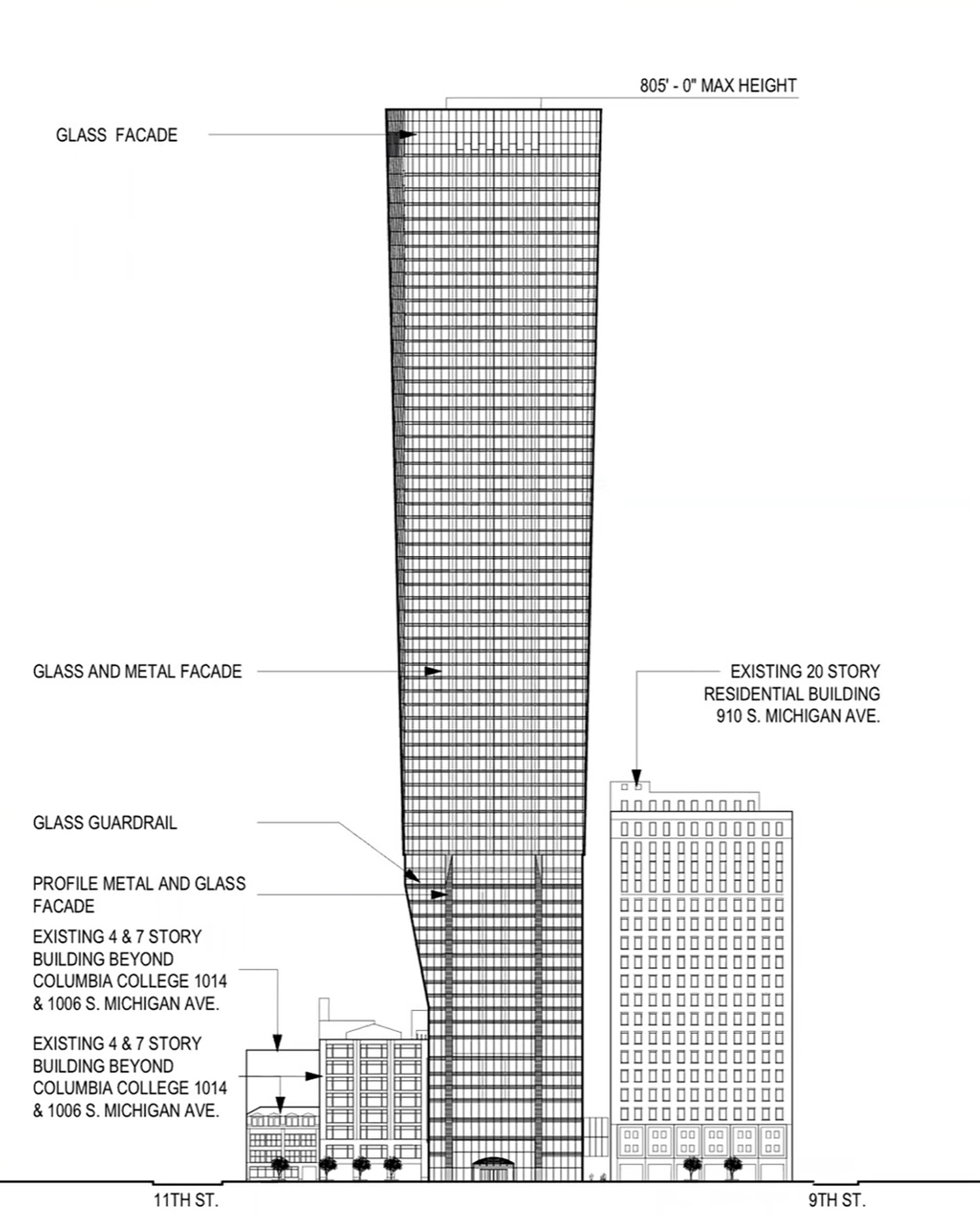
East Elevation of 1000M. Drawing by JAHN
With approval from the Chicago Plan Commission, the development will now require approvals from the Zoning Committee and Chicago City Council. Led by McHugh Construction, construction is expected to commence in fall 2021, with a two and a half year timeline to the first deliveries, with a three year timeline for full completion.
Subscribe to YIMBY’s daily e-mail
Follow YIMBYgram for real-time photo updates
Like YIMBY on Facebook
Follow YIMBY’s Twitter for the latest in YIMBYnews

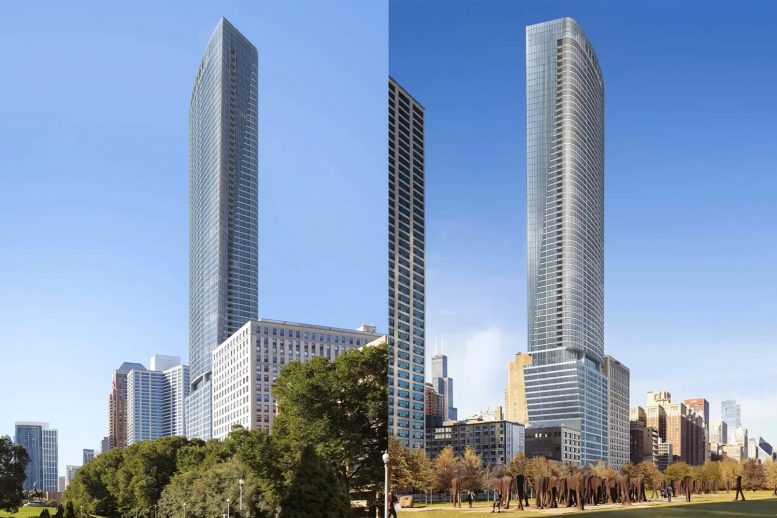
From condos to apartments for financing purposes I totally understand, but changing the top simply makes the building way more boring IMO. That said, it’s a very tall one that will define that part of Michigan, so the final version could end up a lot nicer than the renderings. Here’s to hoping at least….