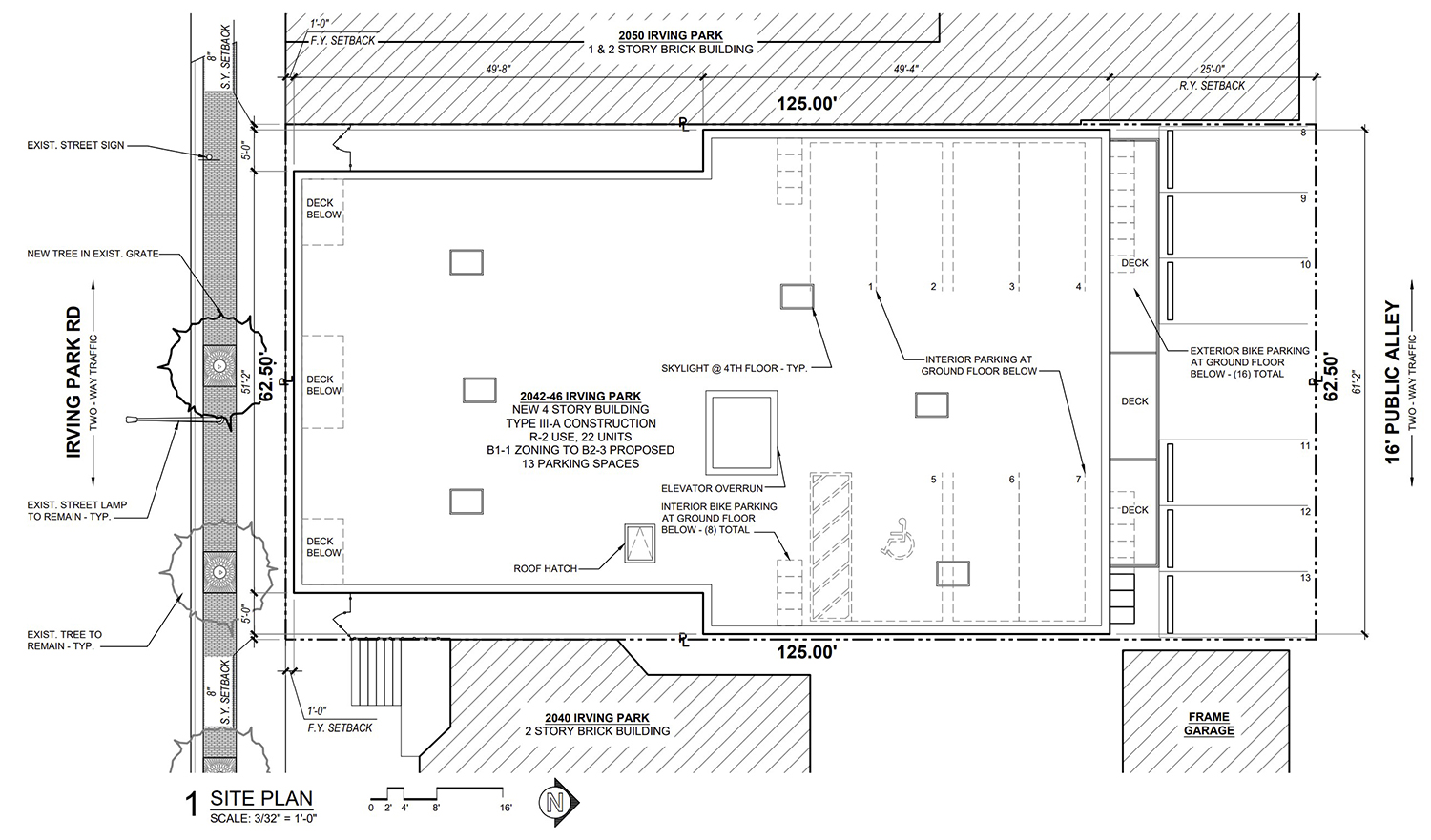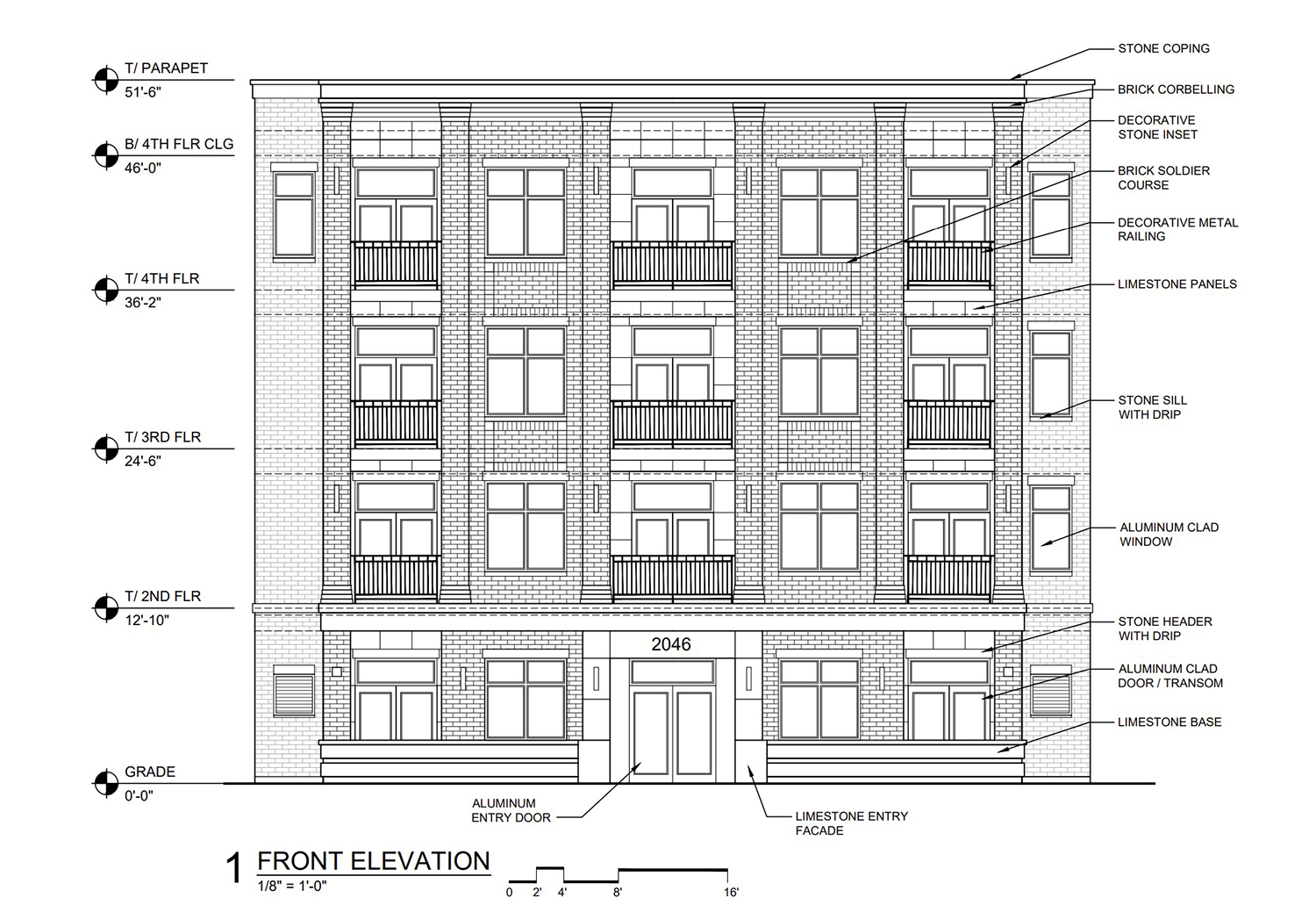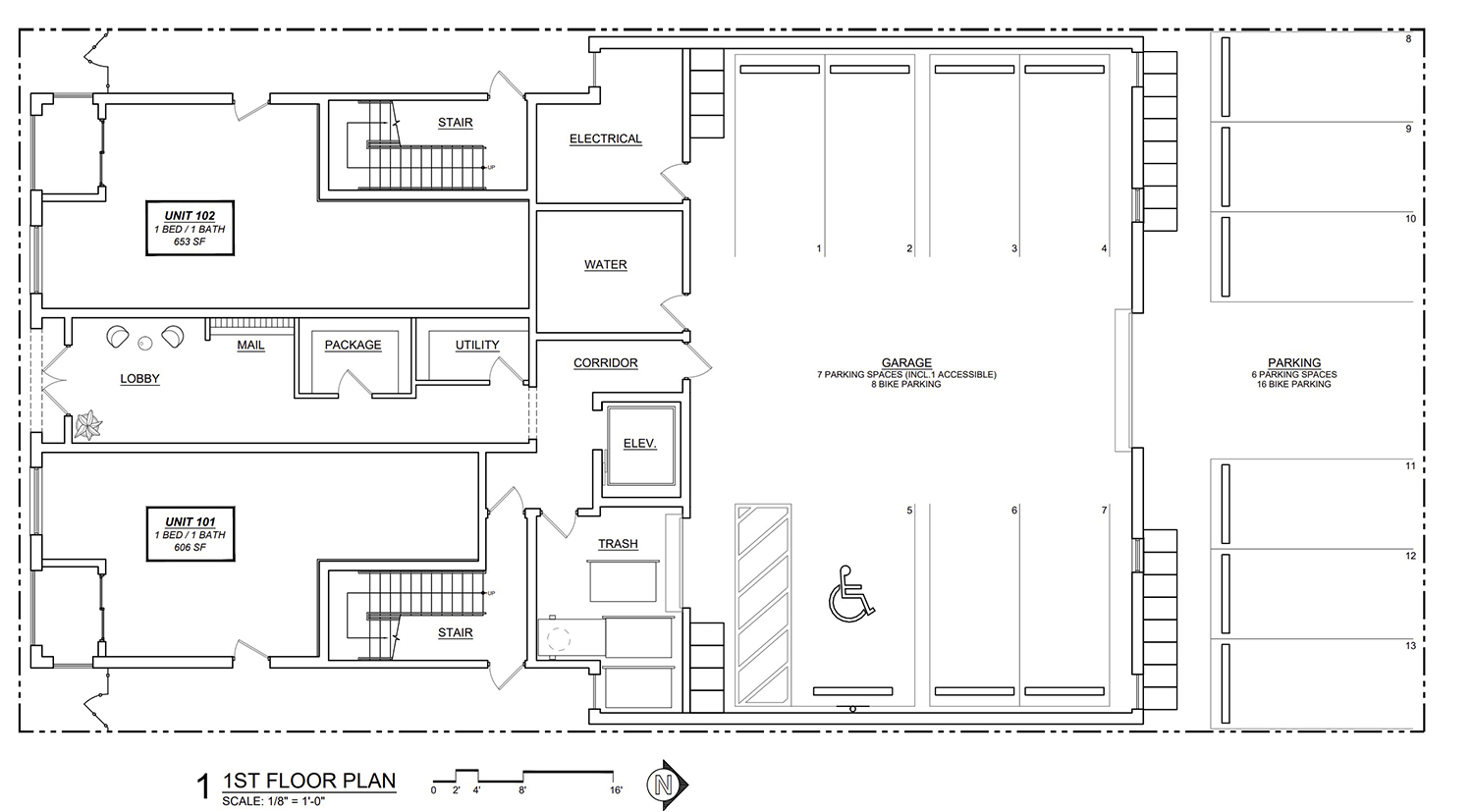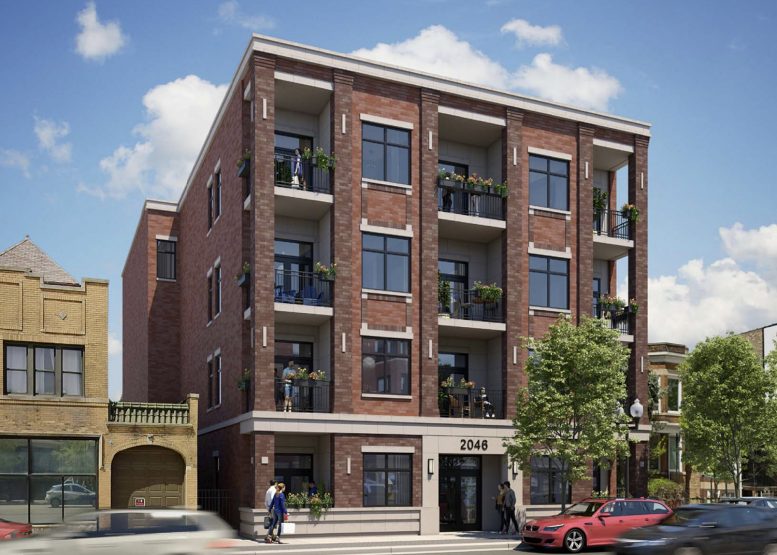Renderings have been revealed for a proposed residential development at 2046 W Irving Park Road in North Center. Fronting W Irving Park Road, the midblock site is located between N Hoyne Avenue and N Lincoln Avenue. The property is currently occupied by a vacant two-unit apartment residence. Campbell Street Asset Management is the developer behind the proposal.

Site Plan of 2046 W Irving Park Road. Drawing by SPACE Architects + Planners
Designed by SPACE Architects + Planners, the new construction would consist of a four-story entirely residential building. Rising 46 feet, it will hold 22 residential units and zero retail space. The unit mix will consist of three studios, 15 one-bedrooms, three two-bedrooms, and one three-bedroom apartment. Studios are expected to rent at $1,440 per month, one-bedrooms at $1,900 per month, two-bedrooms at $2,800 per month, and the three-bedroom apartment will rent for $3,425 per month. Four dwellings will be designated as affordable.

Front Elevation of 2046 W Irving Park Road. Drawing by SPACE Architects + Planners
The design of the exterior uses a predominantly brick facade that uses limestone for accents and the base. Balconies will be integrated into the front facade with additional balconies hanging on the rear facade for rear-facing units. The ground floor will hold two residential units accessed from the sides of the building, with the lobby placed at the center of the street frontage. Parking is located at the rear of the ground floor, with seven located inside the structure and the remaining six placed outdoors against the alley.

Ground Floor Plan of 2046 W Irving Park Road. Drawing by SPACE Architects + Planners
For CTA access, the nearest options include the 50 and 80 CTA bus routes at the Damen and Irving Park/Lincoln stop, a three-minute walk away. The Irving Park CTA L station, serviced by the Brown Line, is a six-minute walk away.
The building is expected to feature electric vehicle charging stations, bird-friendly design, Energy Star appliances, and low flow plumbing fixtures. The development plan looks to rezone the site from B1-1 to B2-3 to allow for the increased scope of the project. This change will require approvals from the local alderman and Chicago City Council. The developers have not announced an expected start date for construction, but have stated that construction is expected to last 12 to 14 months once begun.
Subscribe to YIMBY’s daily e-mail
Follow YIMBYgram for real-time photo updates
Like YIMBY on Facebook
Follow YIMBY’s Twitter for the latest in YIMBYnews


They’re destroying that beautiful house for this boring, belongs-in-Seattle lookin? Like there aren’t enough empty lots along this street to build on instead? This city is ass.
I really dislike when street fronting construction on busier thoroughfares don’t incorporate retail into the first level. Multi-use buildings are so much more effective at fostering a dynamic and democratic streetscape.