Work on the new 0.8-acre Cascade Park is wrapping up as part of Lendlease and Magellan Development Group‘s Cirrus & Cascade masterplan in Lakeshore East. While the park is to be privately owned and maintained, it will be open to both residents and the public. The park slopes downward from west to east, connecting the elevated N Harbor Drive to the lower lakefront level.
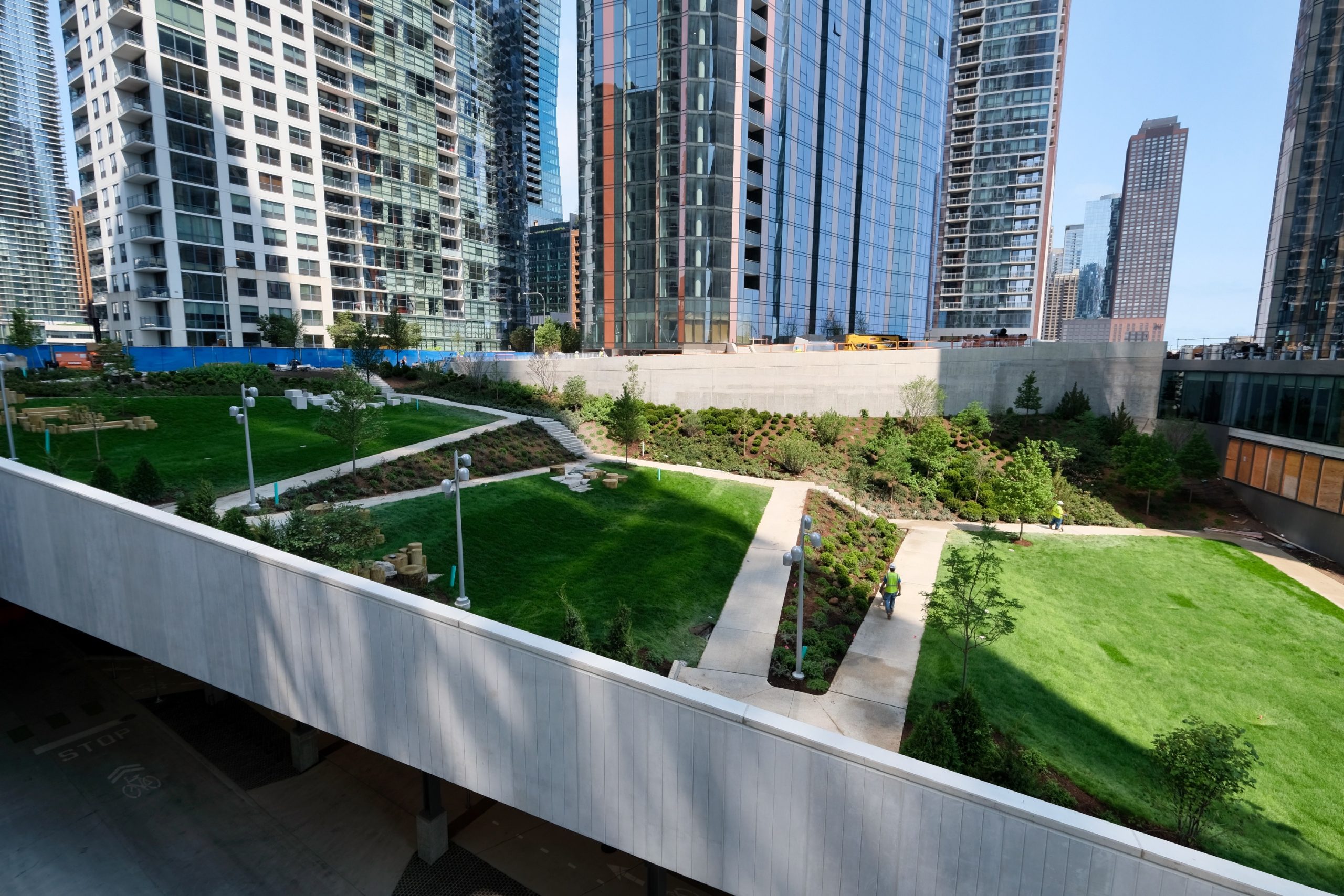
Cascade Park. Photo by Jack Crawford
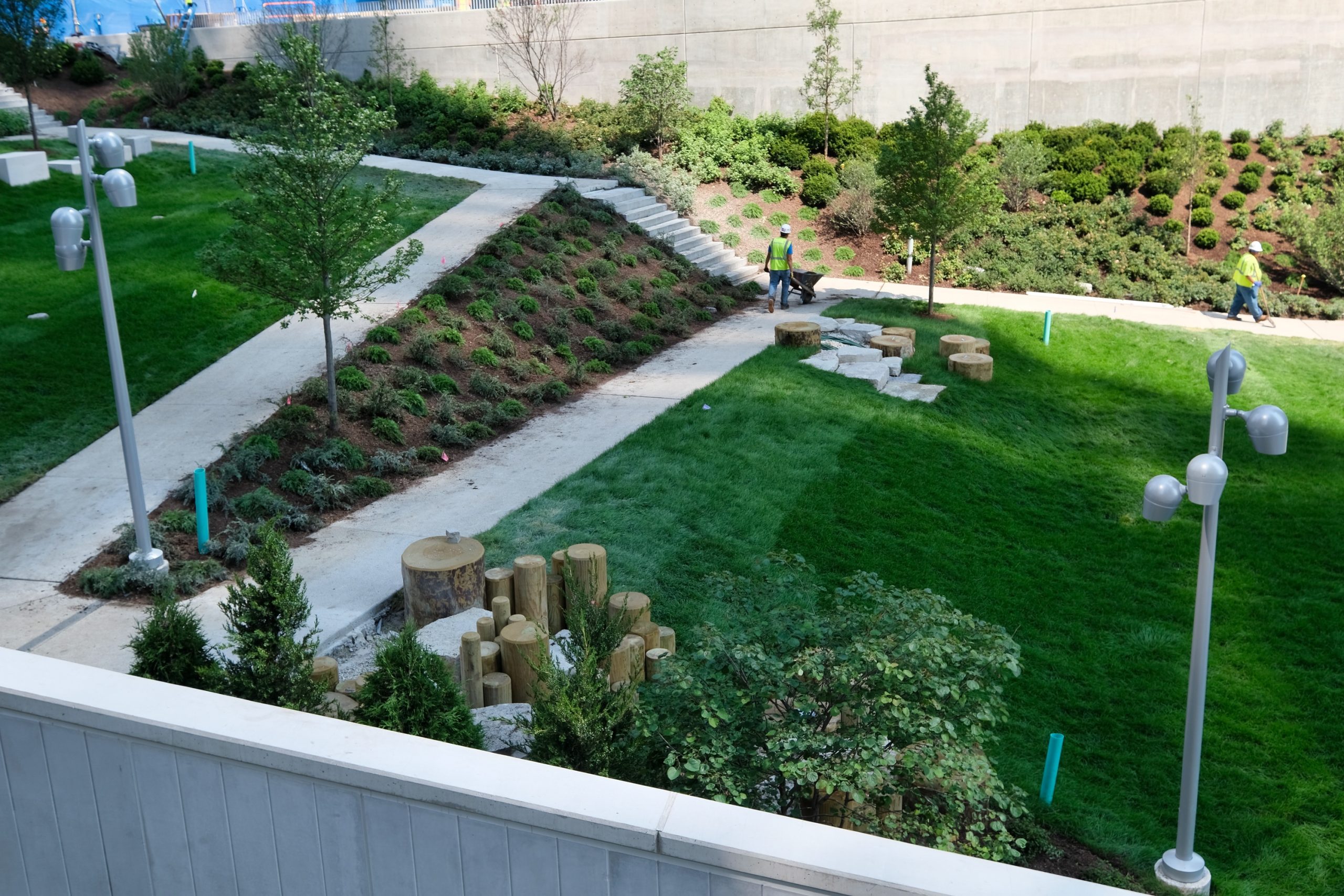
Cascade Park. Photo by Jack Crawford
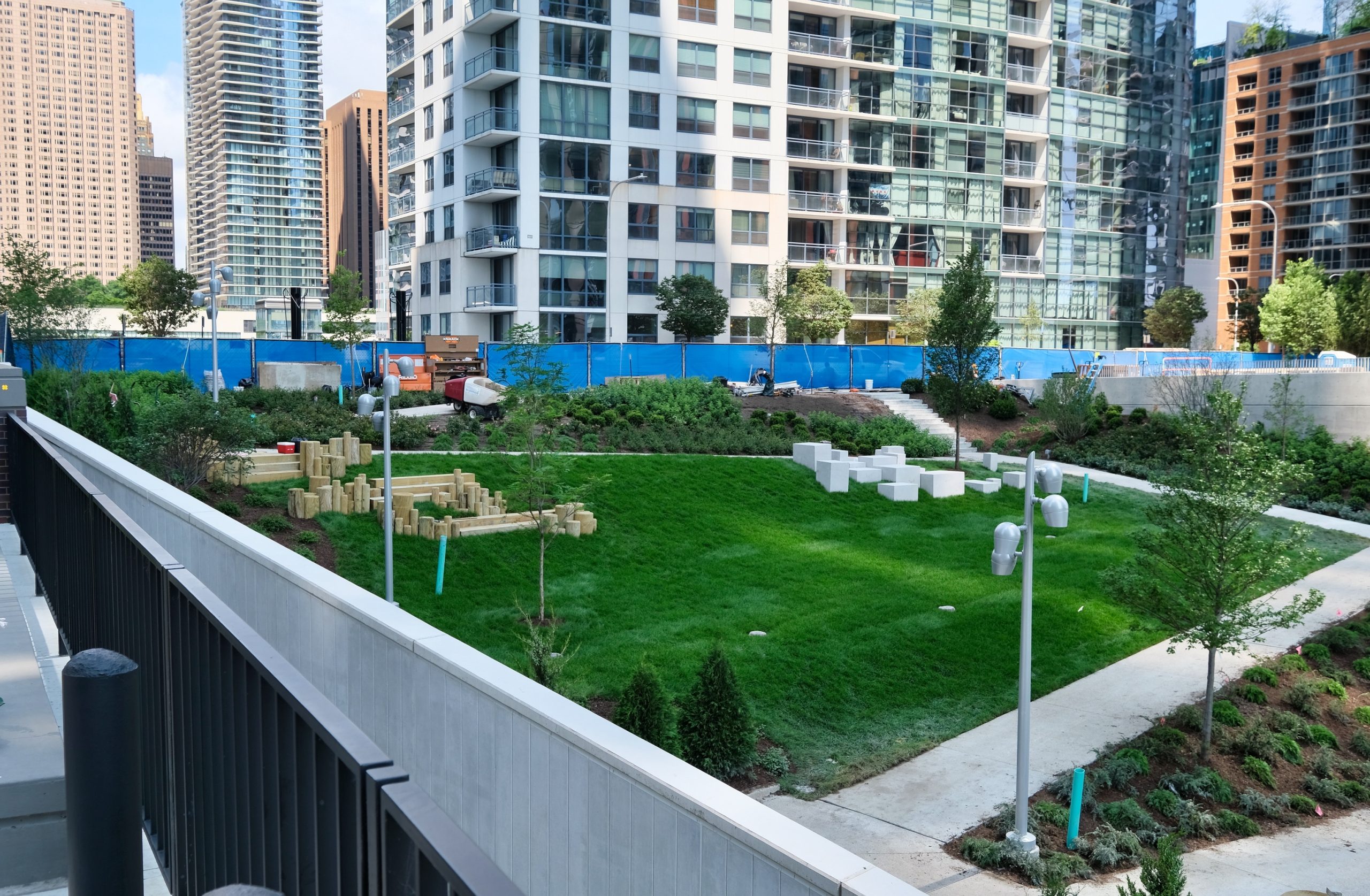
Cascade Park. Photo by Jack Crawford
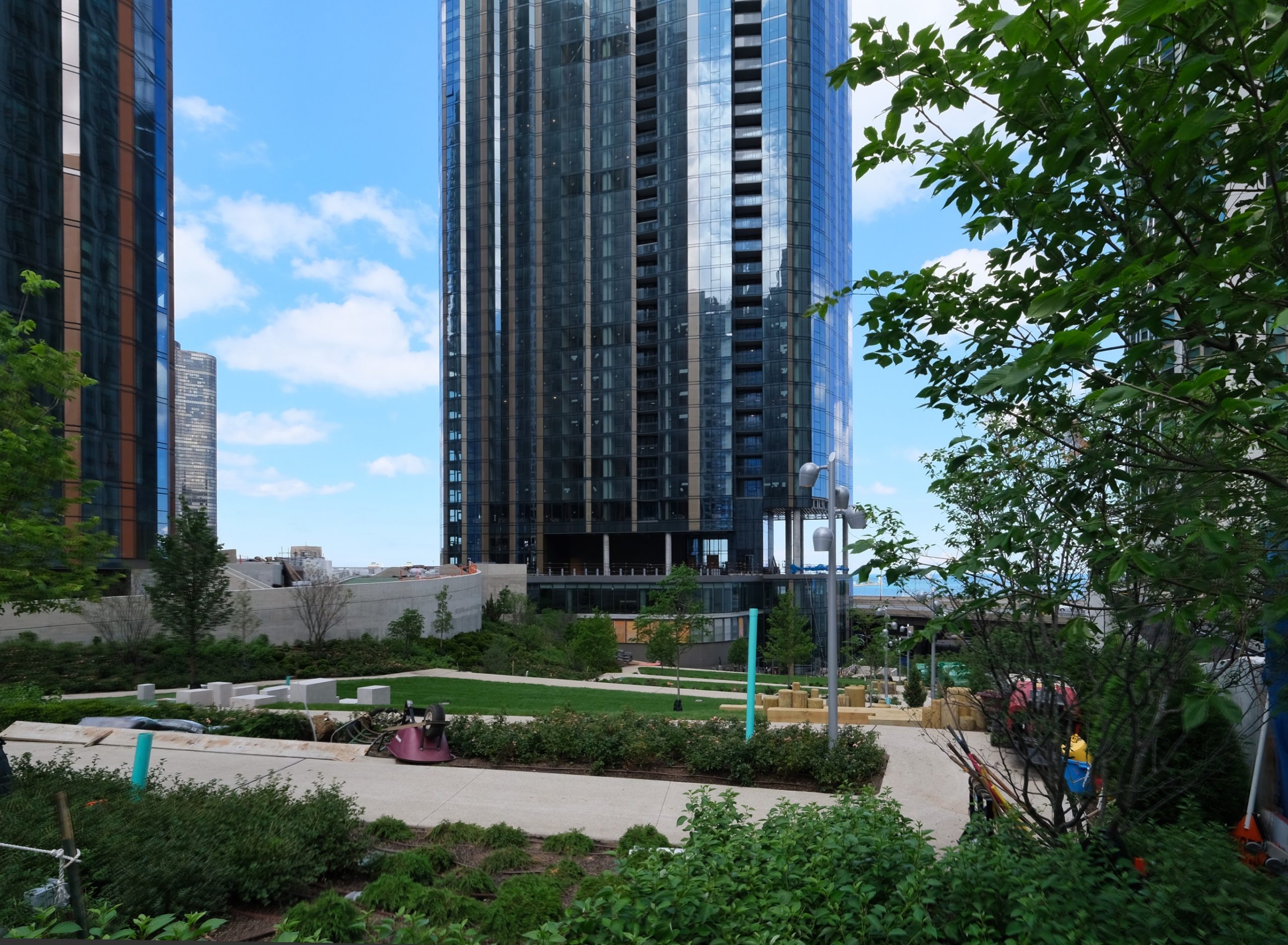
Cascade Park. Photo by Jack Crawford
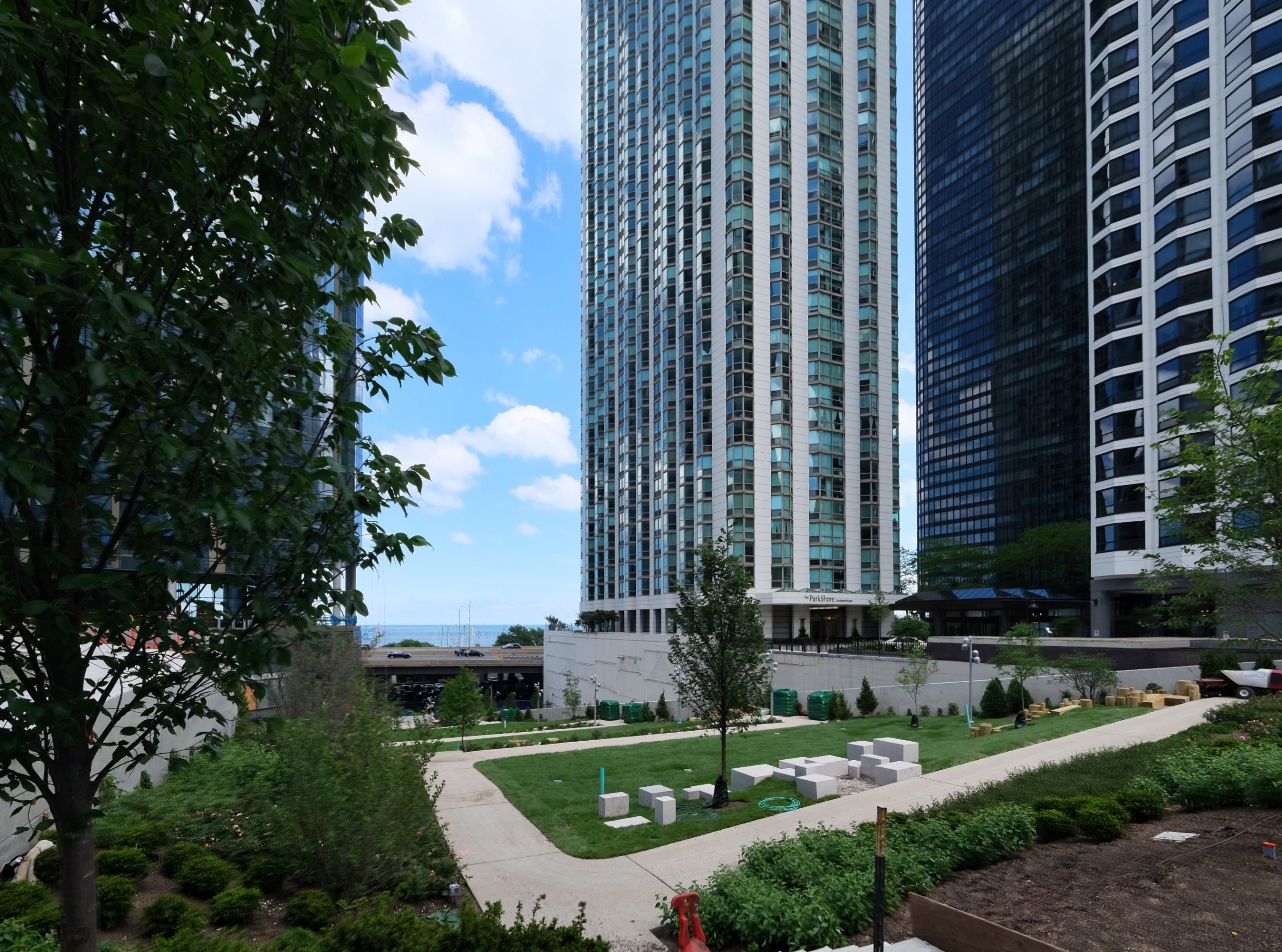
Cascade Park. Photo by Jack Crawford
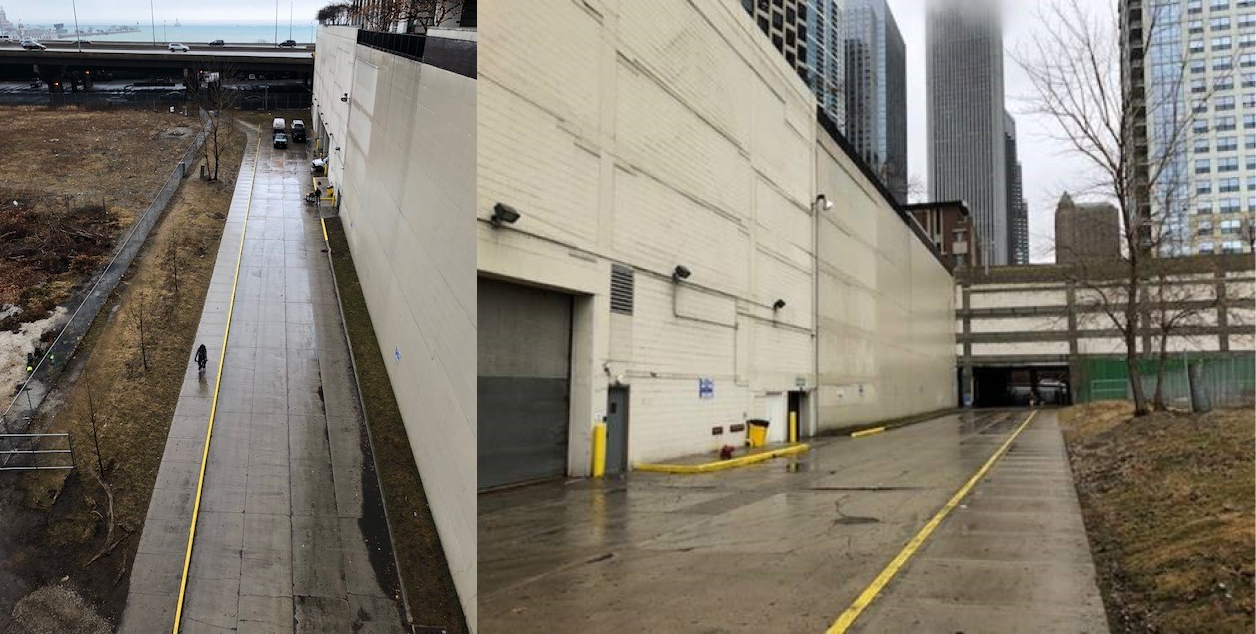
Bike and pedestrian connection pre-development. Photo by Jack Crawford
bKL Architecture and Claude Cormier + Associés closely collaborated with the developers to envision the broader master plan, towers, and park. The park aims to create a space for socializing and engagement beyond being just a landscaped thoroughfare, and is navigable via both a winding pathway and a more direct stairs route. Between the paths are various plant types, open green space, and a mix of deciduous and coniferous trees flanking its sides. At various nodes along the path will be sculptural pieces comprising of wood and concrete outcroppings, allowing for flexible spots to sit, stretch, and socialize. At the base of the park will be a dog park and a venue for all-day indoor and outdoor dining.
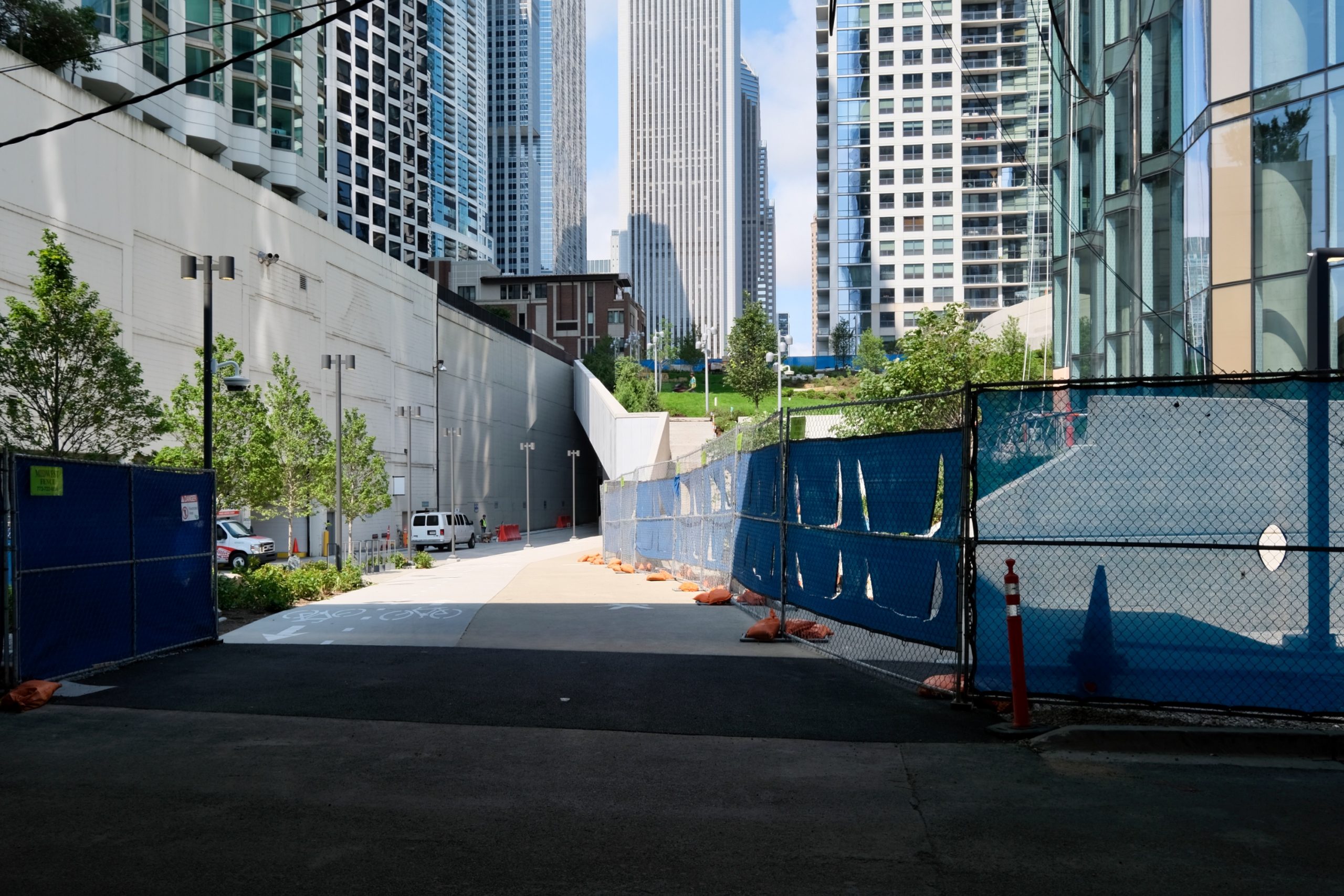
Bike and pedestrian connection post-development. Photo by Jack Crawford
As part of the landscape improvements, the bike and pedestrian connection from Lakeshore East Park to the lakefront will also be improved, with widened lanes, new vegetation, enhanced lighting, and a second retail storefront. The developers are currently working with the city on plans to extend these upgrades along the remainder of the path connecting to the Lakefront.
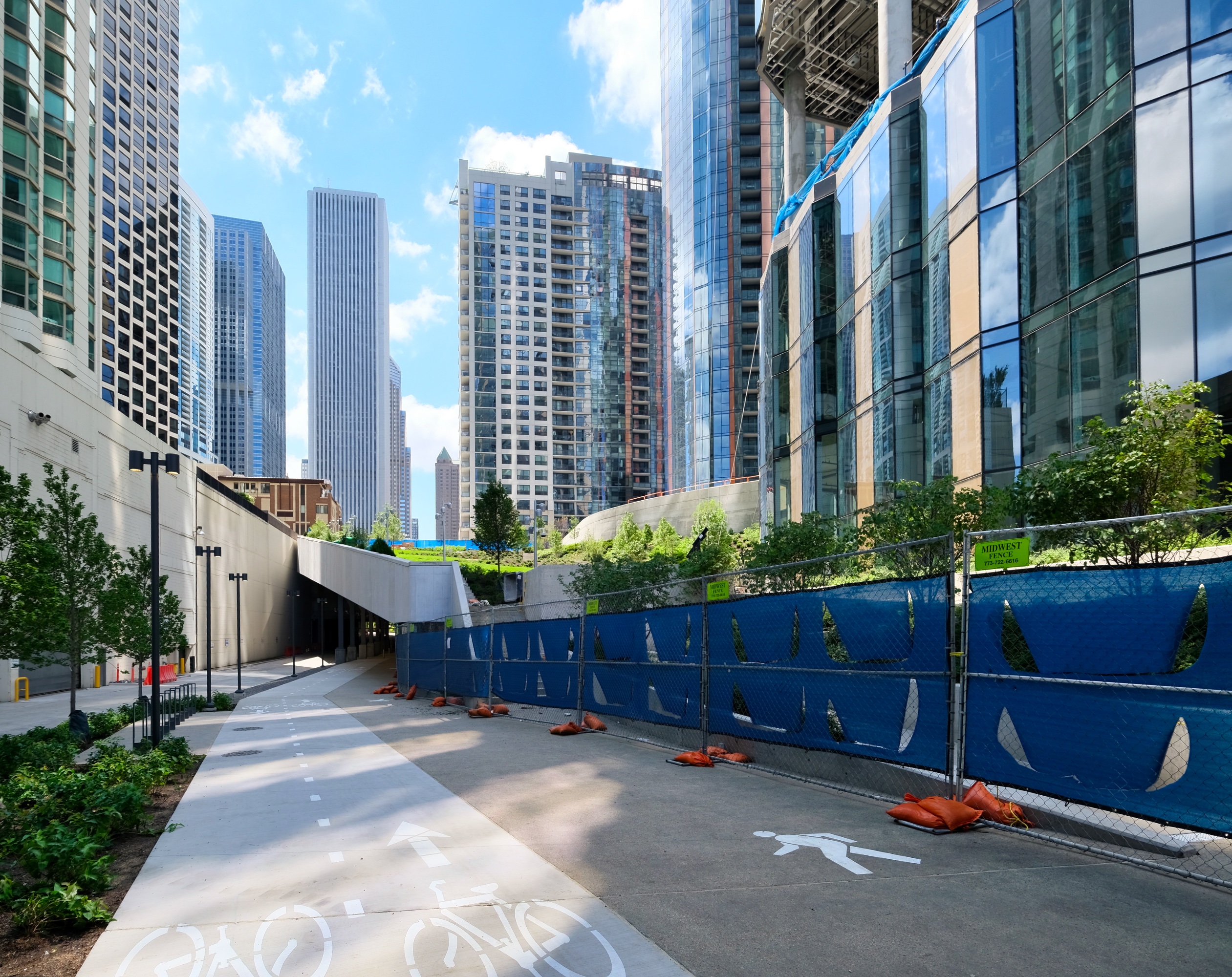
Bike and pedestrian connection post-development. Photo by Jack Crawford
When asked about the initial thought process behind Cascade Park and the enhanced bike and pedestrian route, Linda Kozloski, creative design director at Lendlease, told YIMBY: “The original master plan was a solid piece that went across and gave no light to this lower level. We instead decided to peel that away and incorporate light and air into this existing bike pathway on this lower level. This is also an opportunity for someone on Harbor Drive to come down to the lakefront and always see the sun. It’s a much better experience for everyone.”
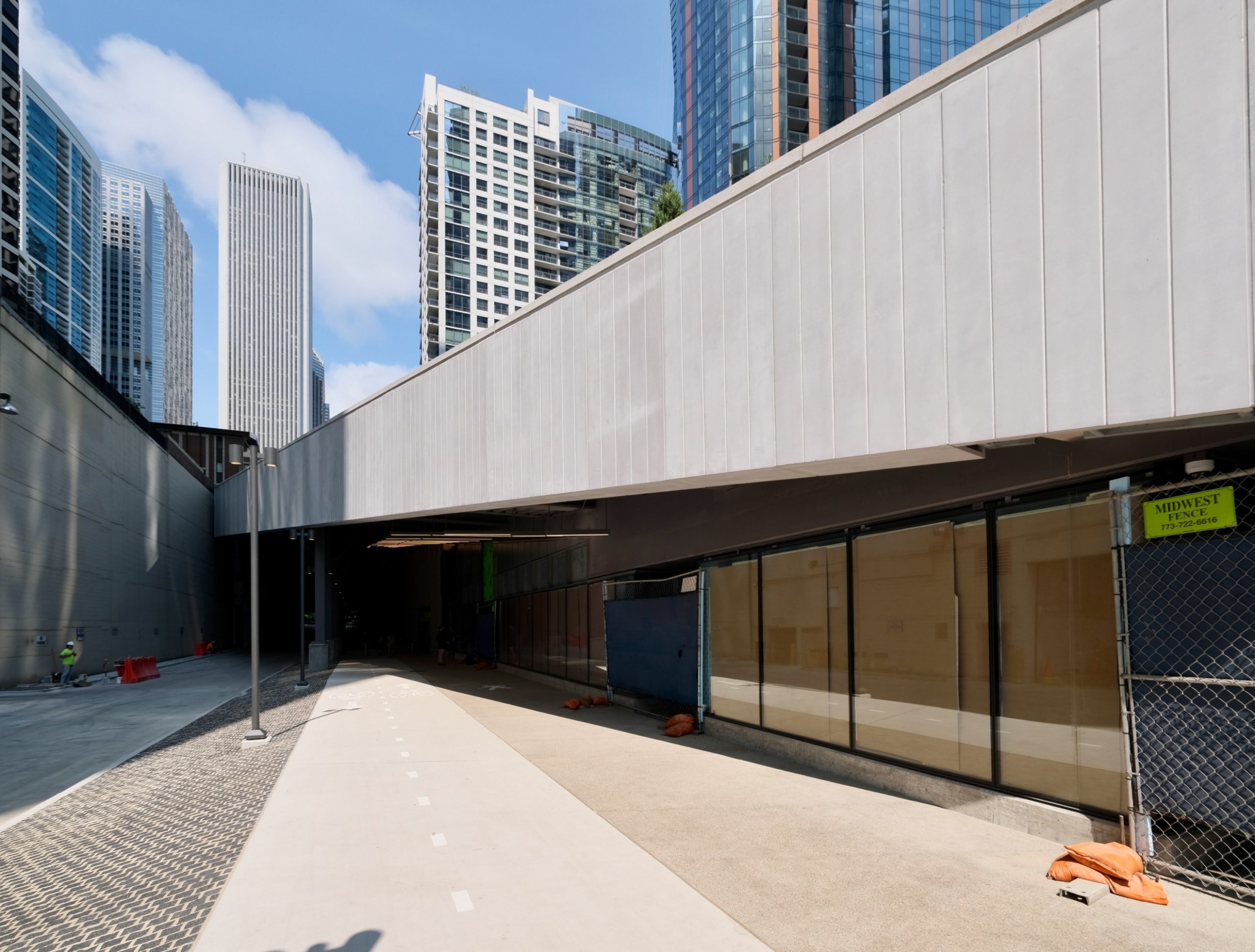
Bike and pedestrian connection post-development. Photo by Jack Crawford
Beyond the pedestrian and bike access provided, visitors and residents will also find several bus transportation for Routes 4, 6, 20, 60, 124, 134, 135, and 136 all within close proximity. Those wishing to board CTA L trains will also find all lines within a 20-minute walk west towards The Loop.
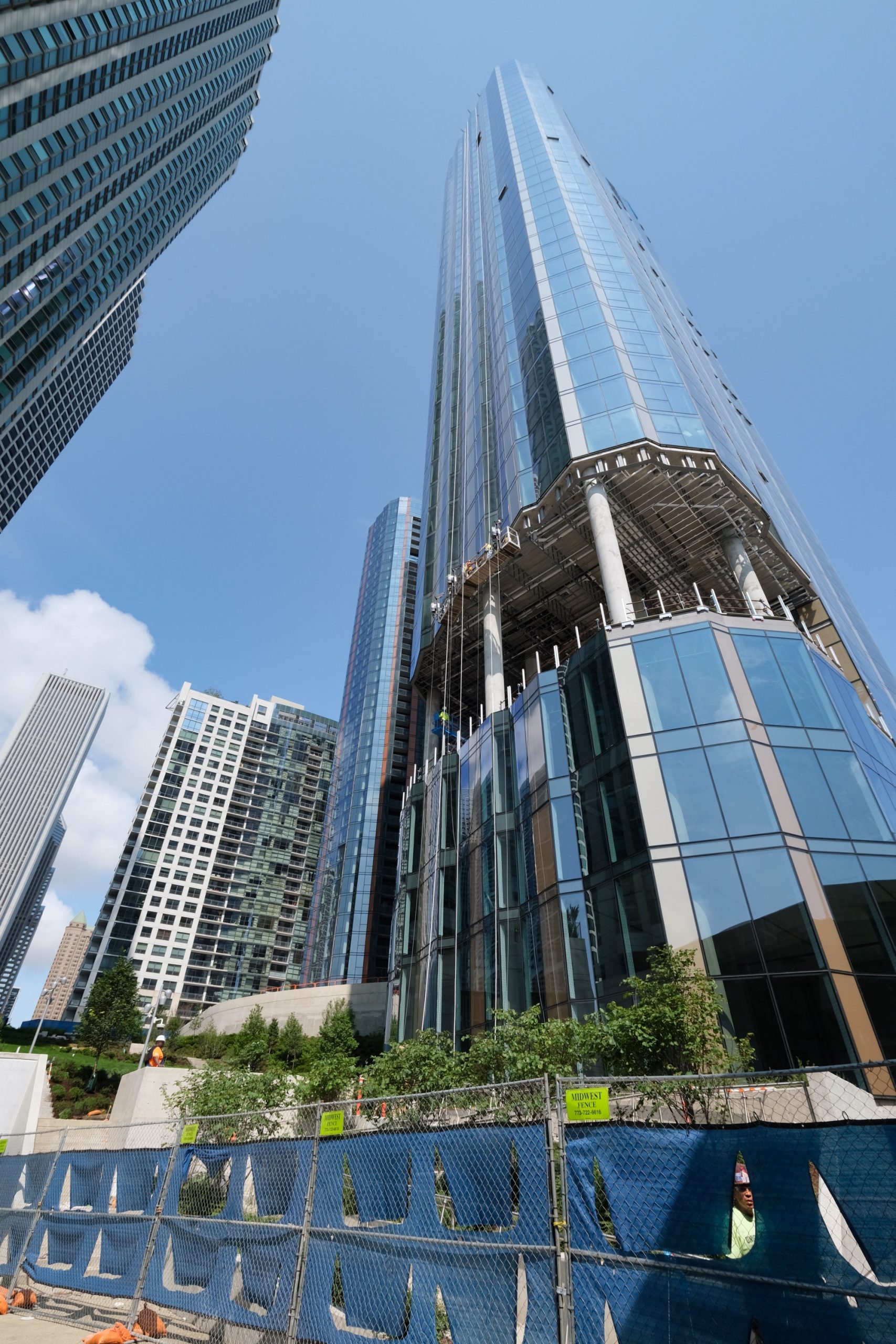
Cascade Park at the foot of Cirrus tower. Photo by Jack Crawford
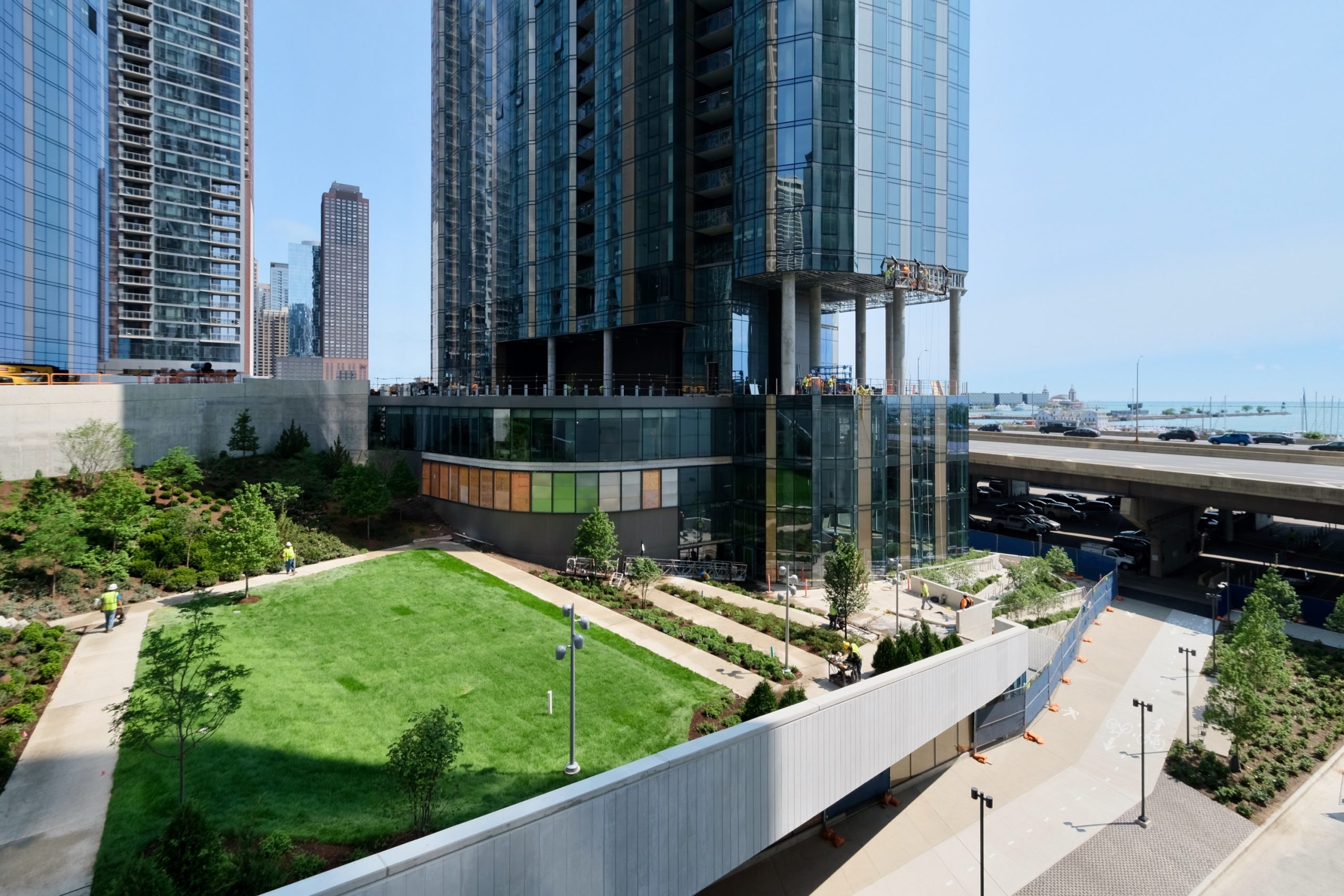
Cirrus above Cascade Park. Photo by Jack Crawford
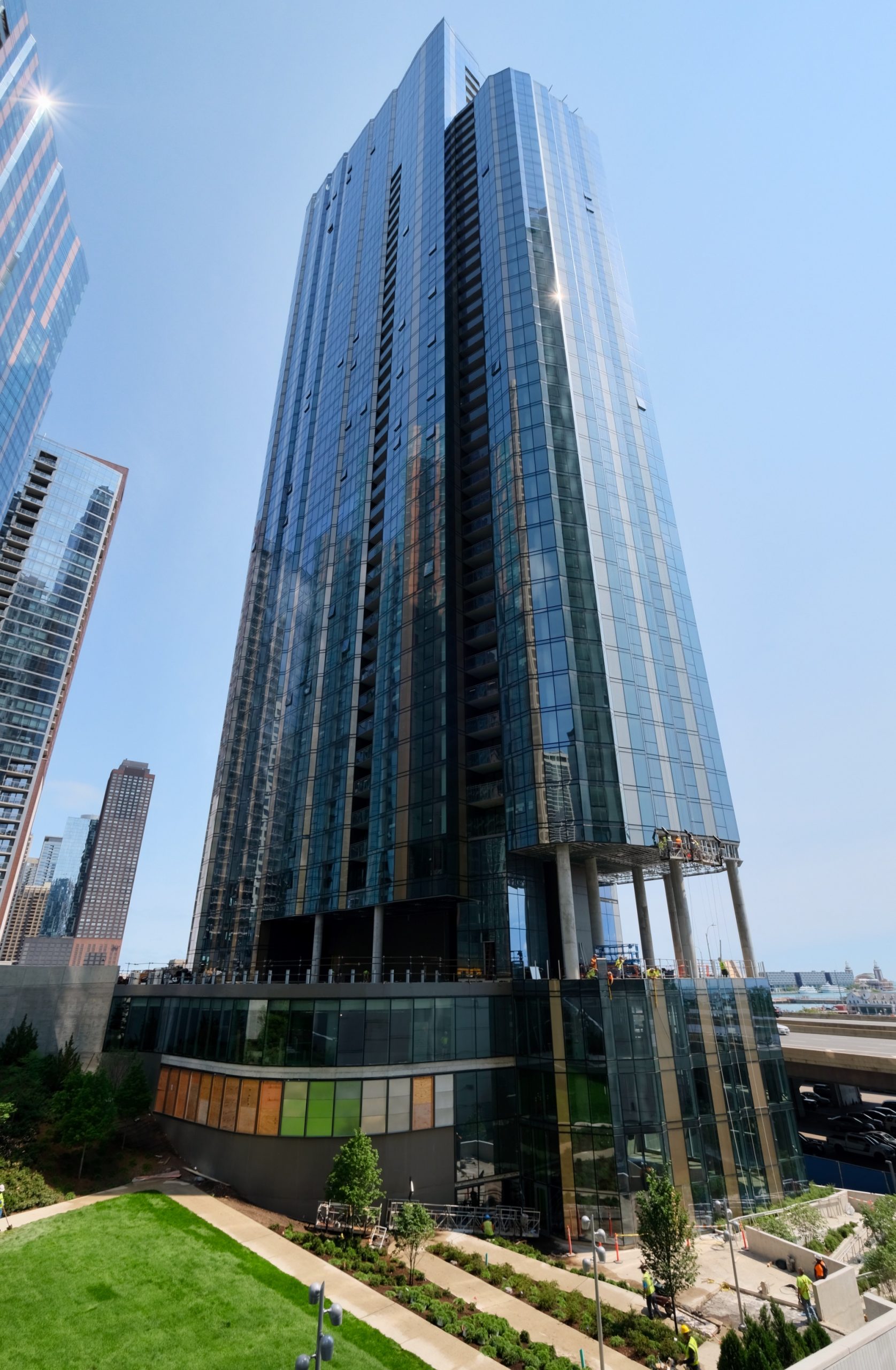
Cirrus above Cascade Park. Photo by Jack Crawford
The larger residential construction housing Cascade Park comprises of two topped-out residential towers. The taller tower, Cirrus, rises 47 stories and contains a total of 350 condominiums. The shorter tower, Cascade, rises 37 stories and houses 503 apartment units. Beyond each building’s exclusive amenities such as various pool and terrace spaces, both will sit atop a large podium that houses a shared collection of amenities. One such amenity, a plant-filled conservatory, will look directly onto Cascade Park.
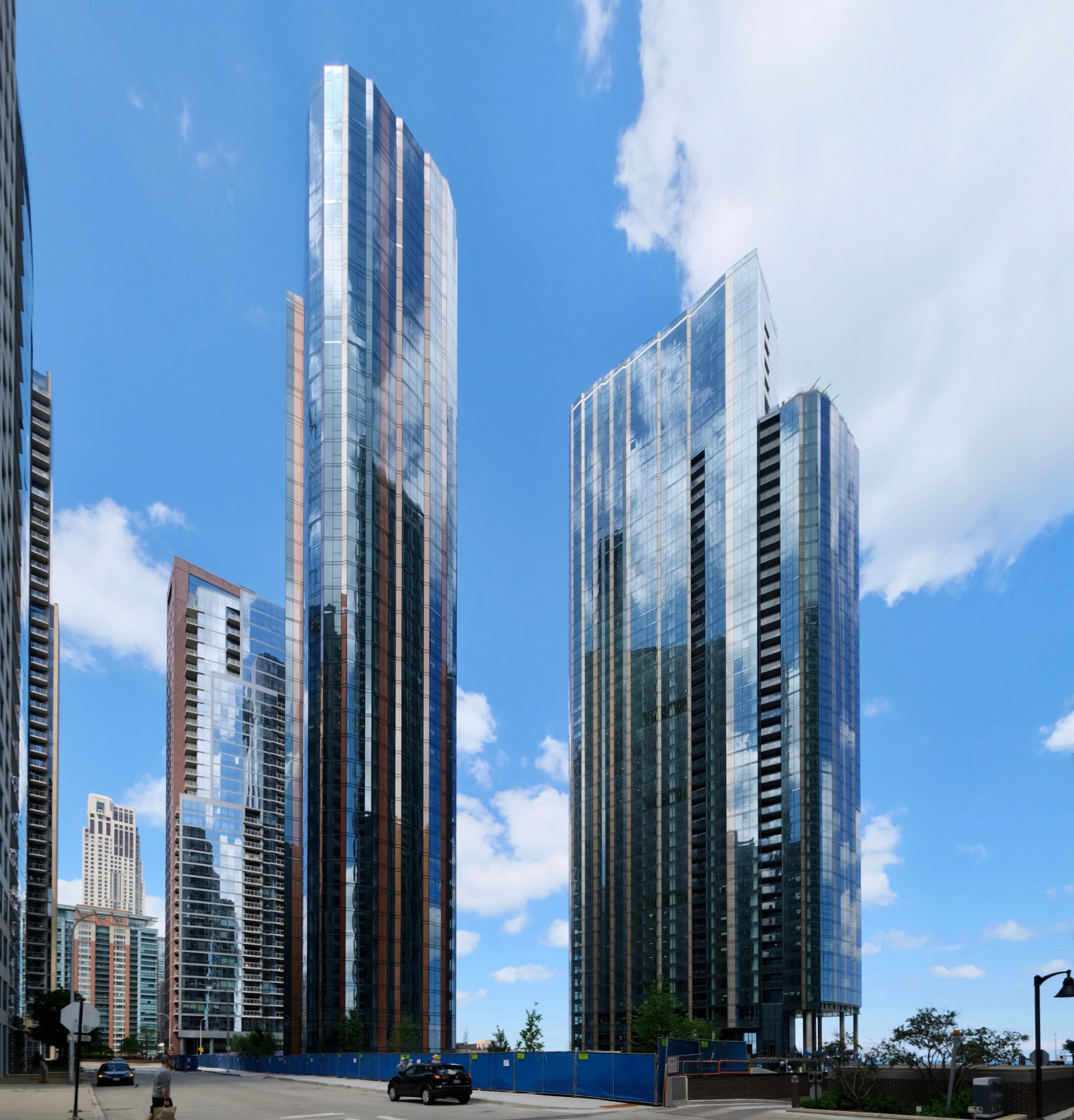
Cirrus (right) and Cascade (left). Photo by Jack Crawford
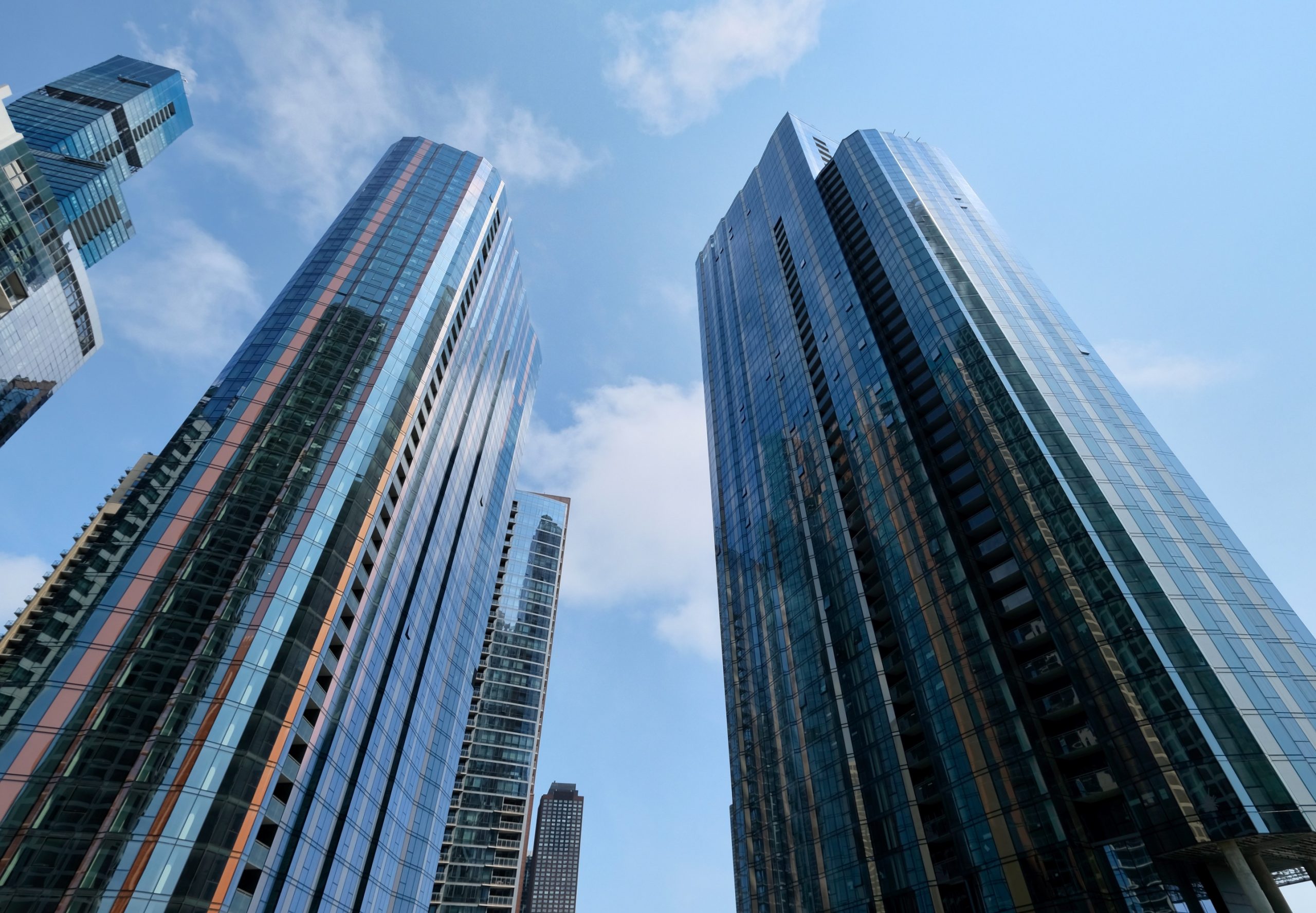
Cirrus (right) and Cascade (left). Photo by Jack Crawford
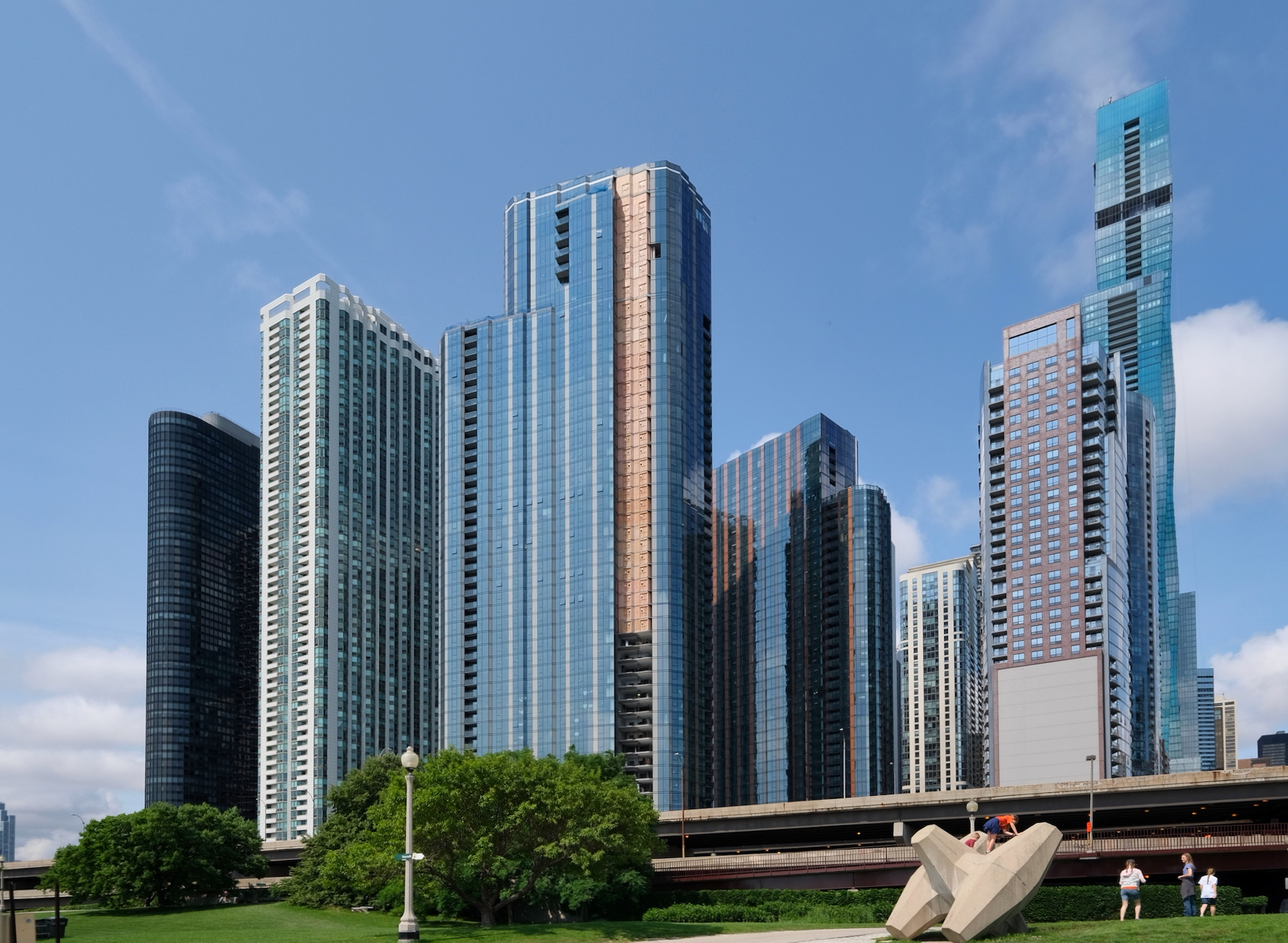
Cirrus (center left) and Cascade (center right). Photo by Jack Crawford
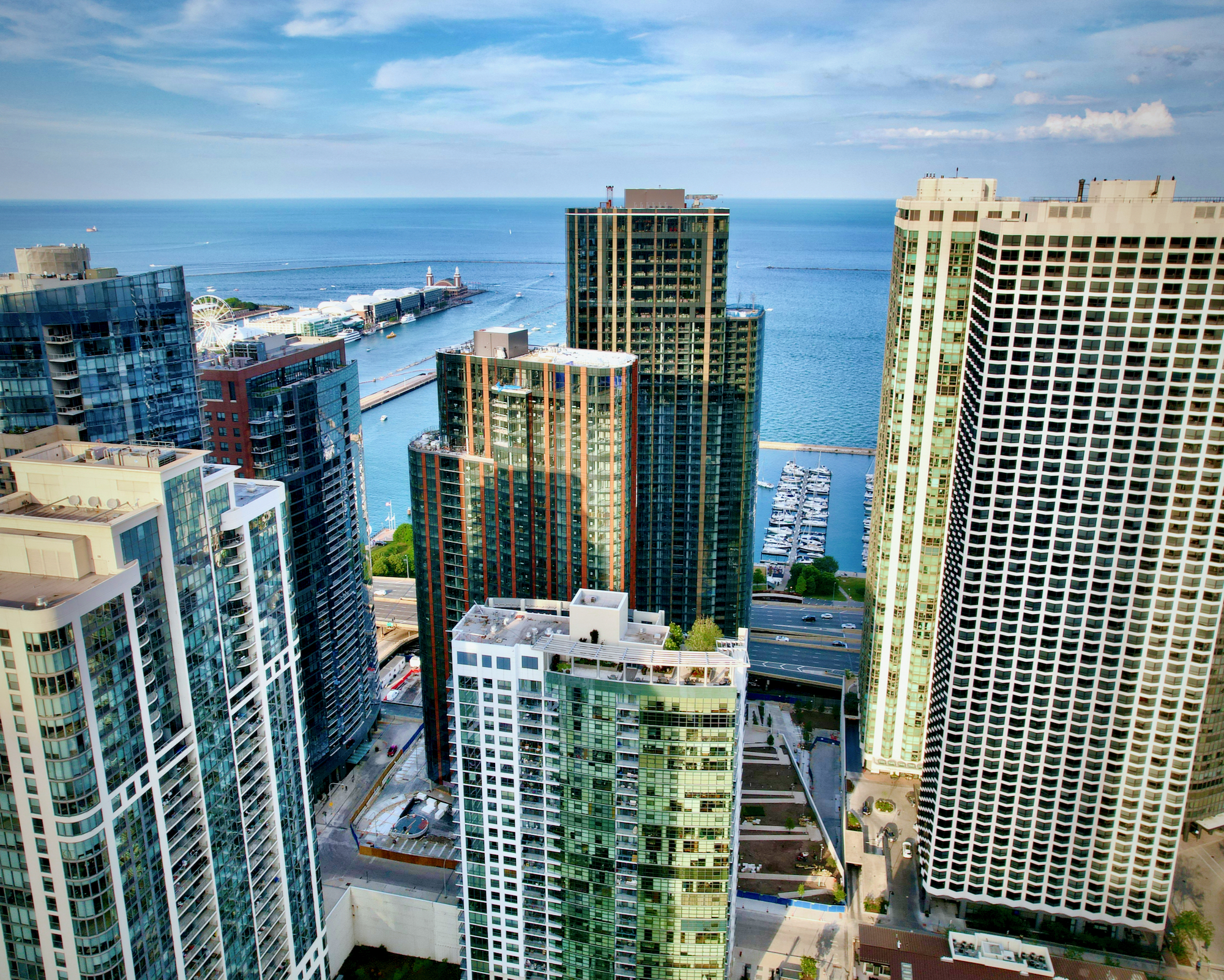
Cirrus (right) and Cascade (left). Photo by Jack Crawford
Lendlease is also serving as the general contractor for the $330 million combined development. Confluence, meanwhile, has more recently served as the landscape architect of record. Cascade Park is expected to open in the coming weeks, with move-ins for Cascade also imminent. Meanwhile, the condominium portion within Cirrus will open later this fall. A third 950-foot-tall tower will also join the development, though construction is not expected to start until at least 2022.
Subscribe to YIMBY’s daily e-mail
Follow YIMBYgram for real-time photo updates
Like YIMBY on Facebook
Follow YIMBY’s Twitter for the latest in YIMBYnews

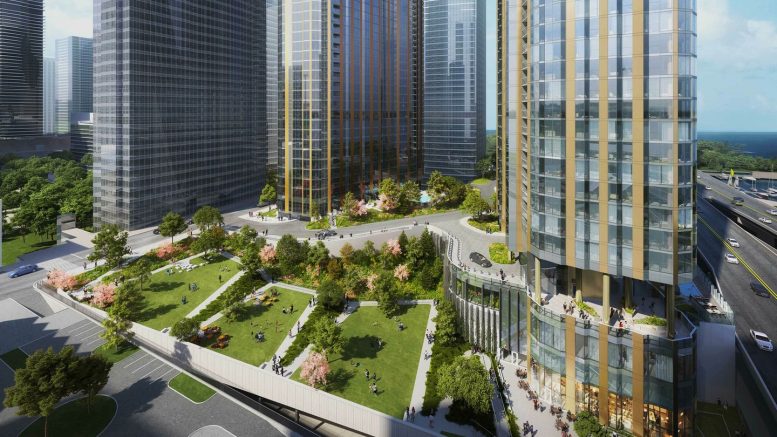
Be the first to comment on "Landscaping at Cascade Park Wraps in Lakeshore East"