The Chicago City Council has approved the landmark designation of the Morton Salt Warehouse Complex in West Town. Addressed at 1357 N Elston Avenue, the complex is located at the intersection of N Elston Avenue and W Blackhawk Street. The eastern edge of the site is along the northern branch of the Chicago River. Blue Star Properties and R2 Companies are the developers and owners behind the complex.
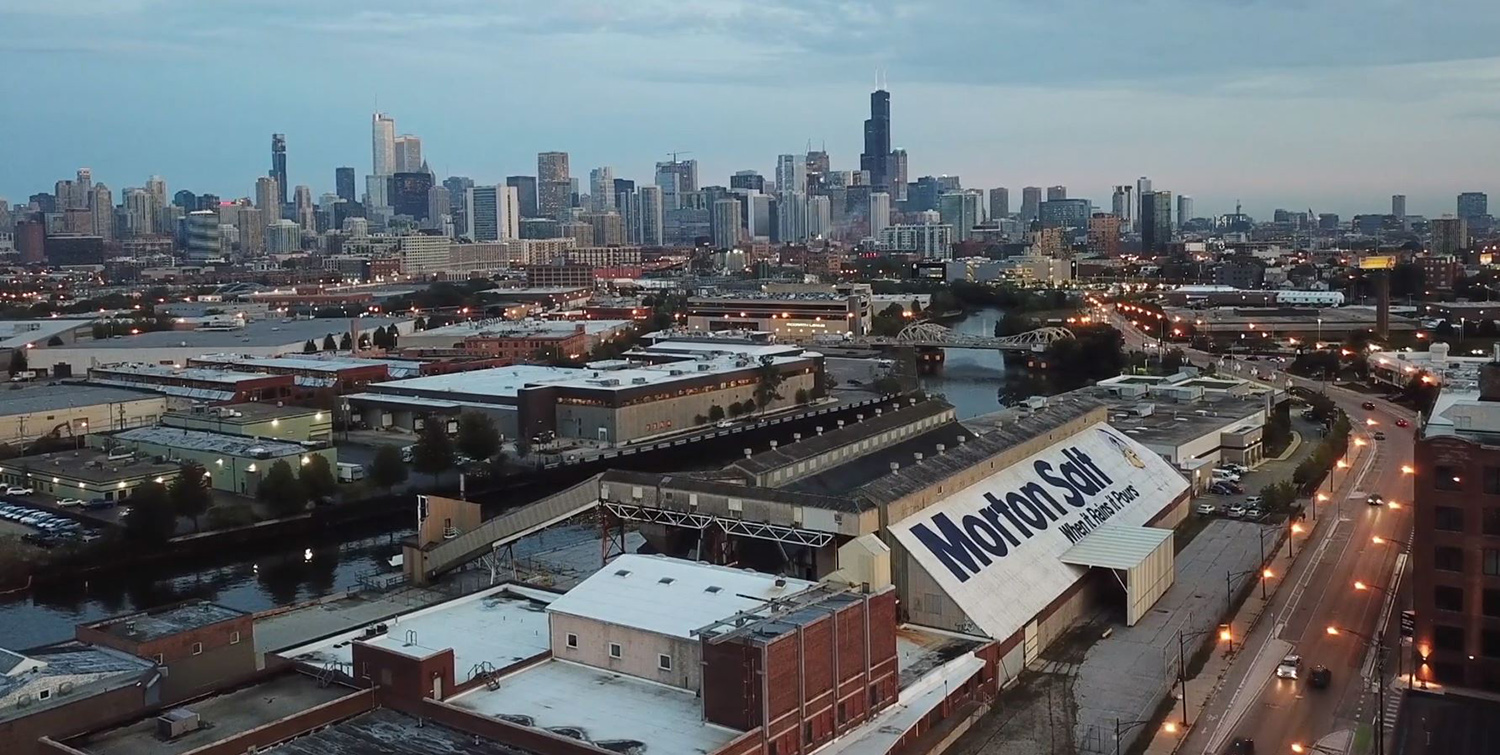
Morton Salt Warehouse Complex. Image by R2 Companies
Originally constructed in 1930, the industrial site was designed by Graham, Anderson, Probst, and White. It was designed to house storage, packaging, and distribution operations for the Morton Salt company. The property includes the west shed structure, the packaging buildings, and the freestanding garage buildings.
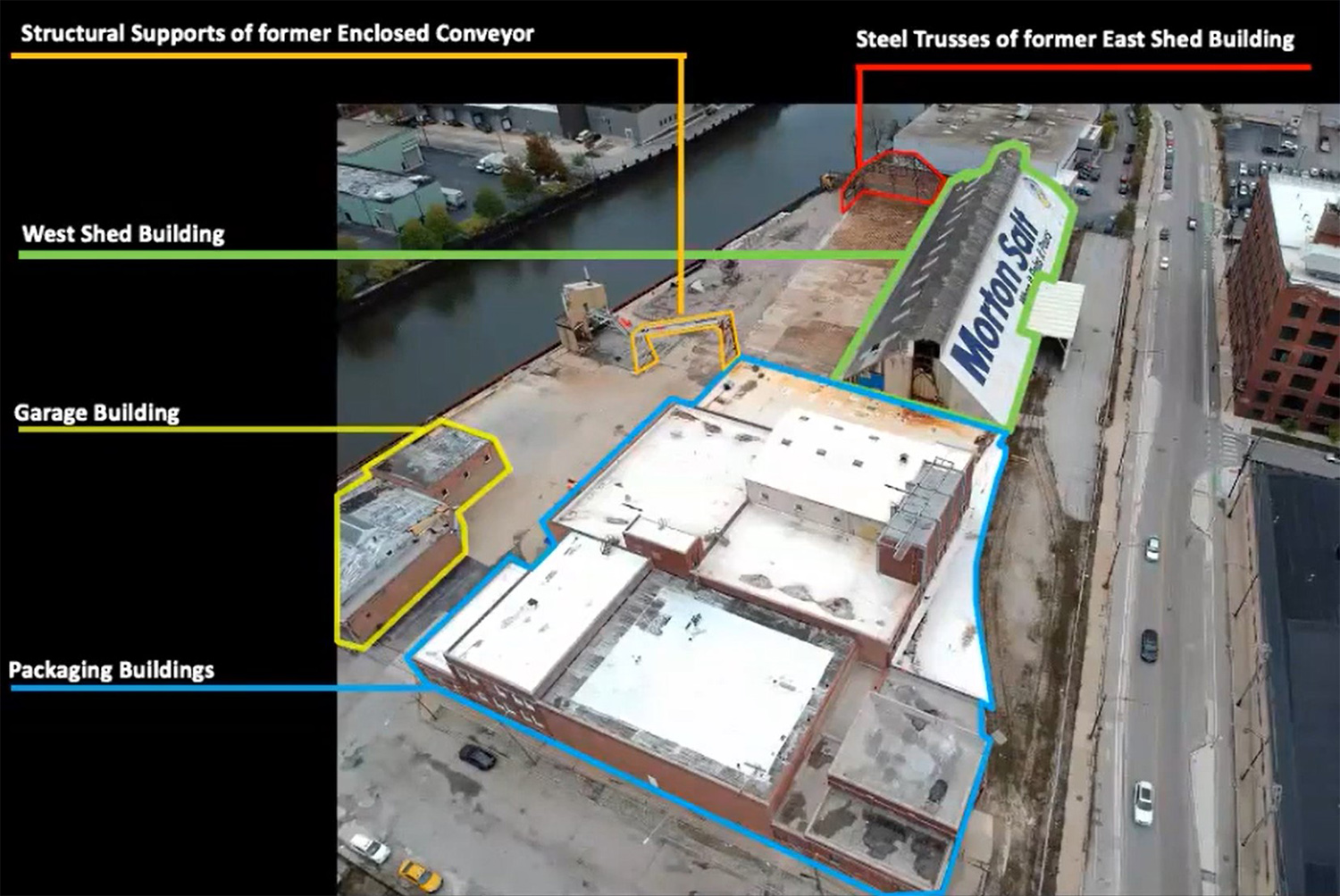
Structures at Morton Salt Warehouse Complex. Image by CCL
The warehouse site meets three criteria for landmark designation, including Criterion 1: Value as an Example of City, State, or National Heritage, Criterion 4: Exemplary Architecture, and Criterion 5: Important Architect. The complex will also meet the Integrity Criterion. It has been identified that the structures retain very good physical integrity on its exterior and historic street elevations. The building materials, including brickwork, stone, and metal trim, remain intact. Changes to the site were determined to not affect the historical significance of the complex.
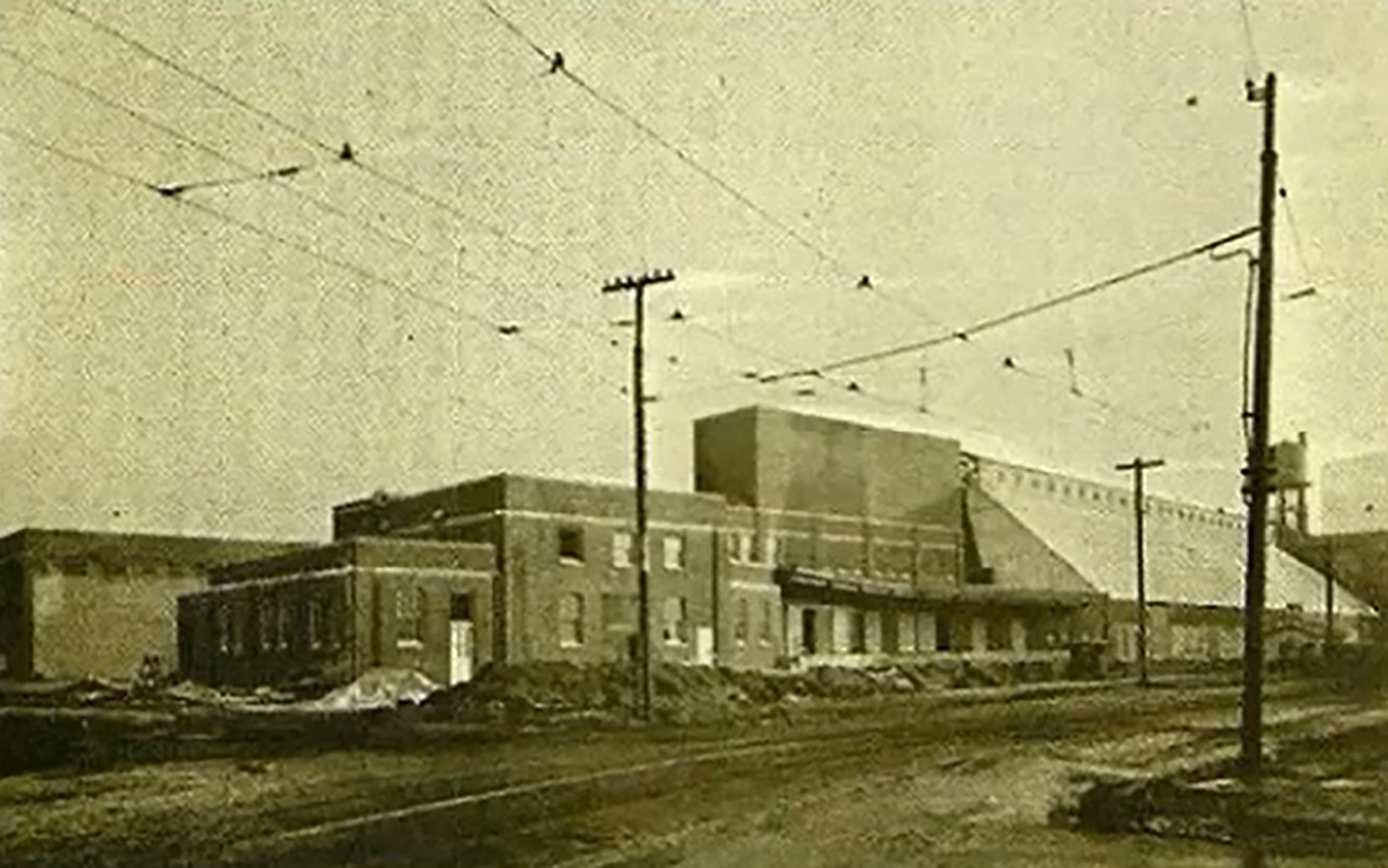
1931 Photo of Morton Salt Warehouse Complex. Image by CCL
The significant features of the complex will include all exterior elevations including rooflines, the interior of the west shed building, the painted sign on the west elevation of the west shed building, the remaining structural trusses of the former east shed, and the remaining structure of the conveyor.
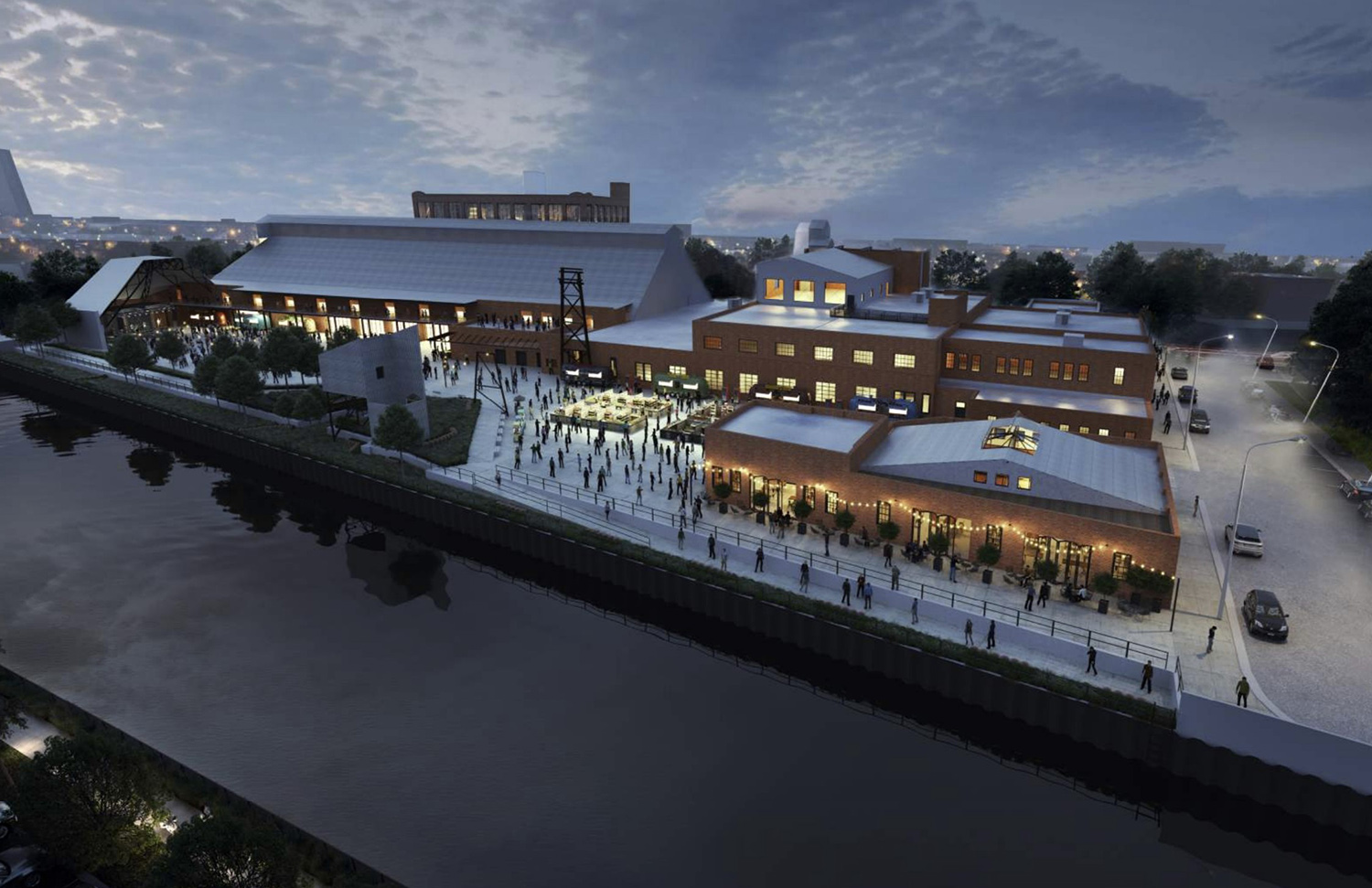
View of Morton Salt Development. Rendering by Lamar Johnson Collaborative
An adaptive reuse of the entire campus is planned by the developers. Designed by Lamar Johnson Collaborative, the adaptive reuse and renovation of the complex will hold multiple tenants with several uses.
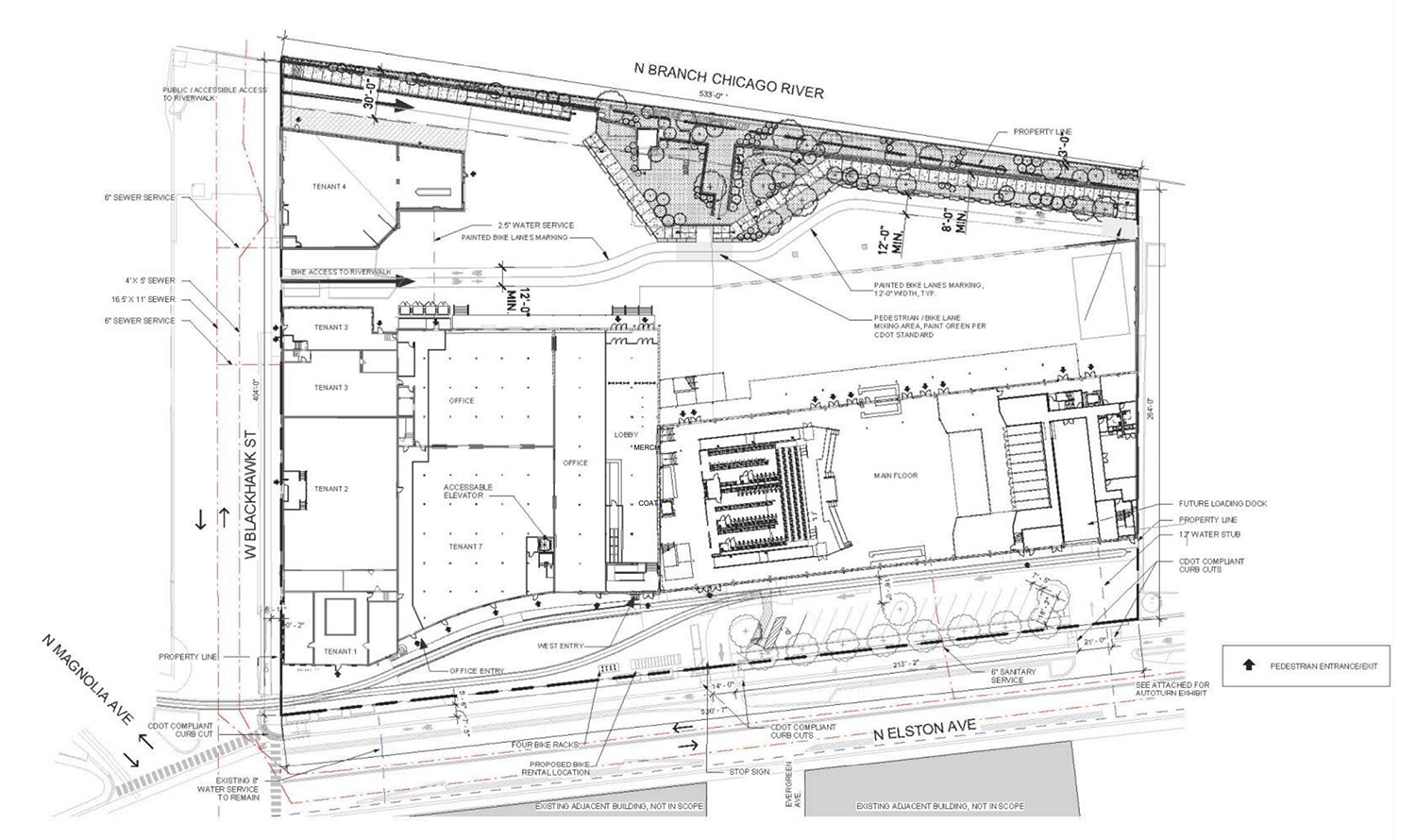
Site Plan for Morton Salt Development. Drawing by Lamar Johnson Collaborative
The packaging buildings are one and two stories tall on the north end of the site. The project will replace the existing windows and doors and reopen the bricked up windows and door. Select new window openings will be resized for light and ventilation requirements. A new canopy will be added over the loading dock. Morton Salt will have an R&D facility within these buildings. The garage buildings will have their windows and garage doors replaced, with closed-up doors reopened.
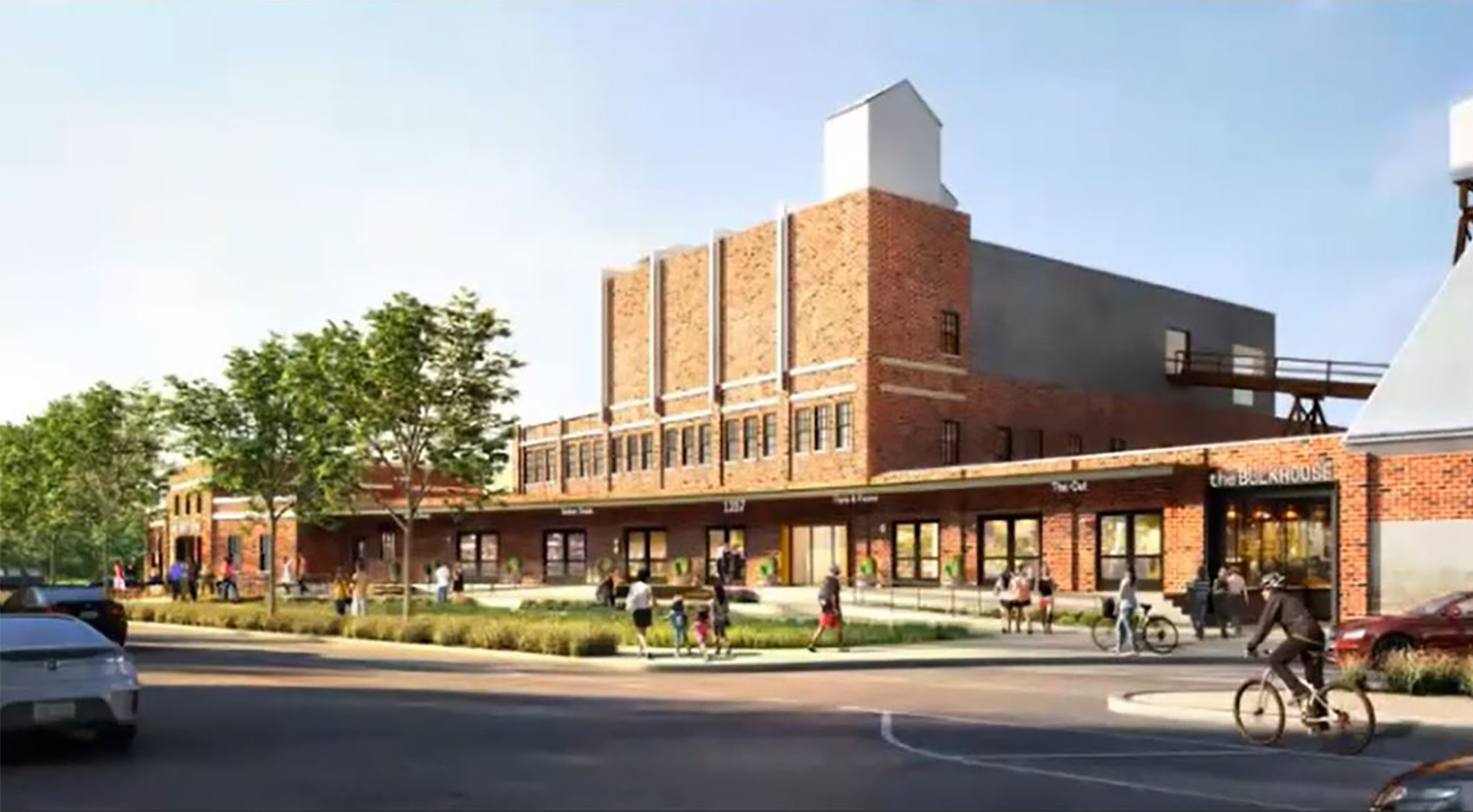
Packaging Buildings at Morton Salt Development. Rendering by Lamar Johnson Collaborative
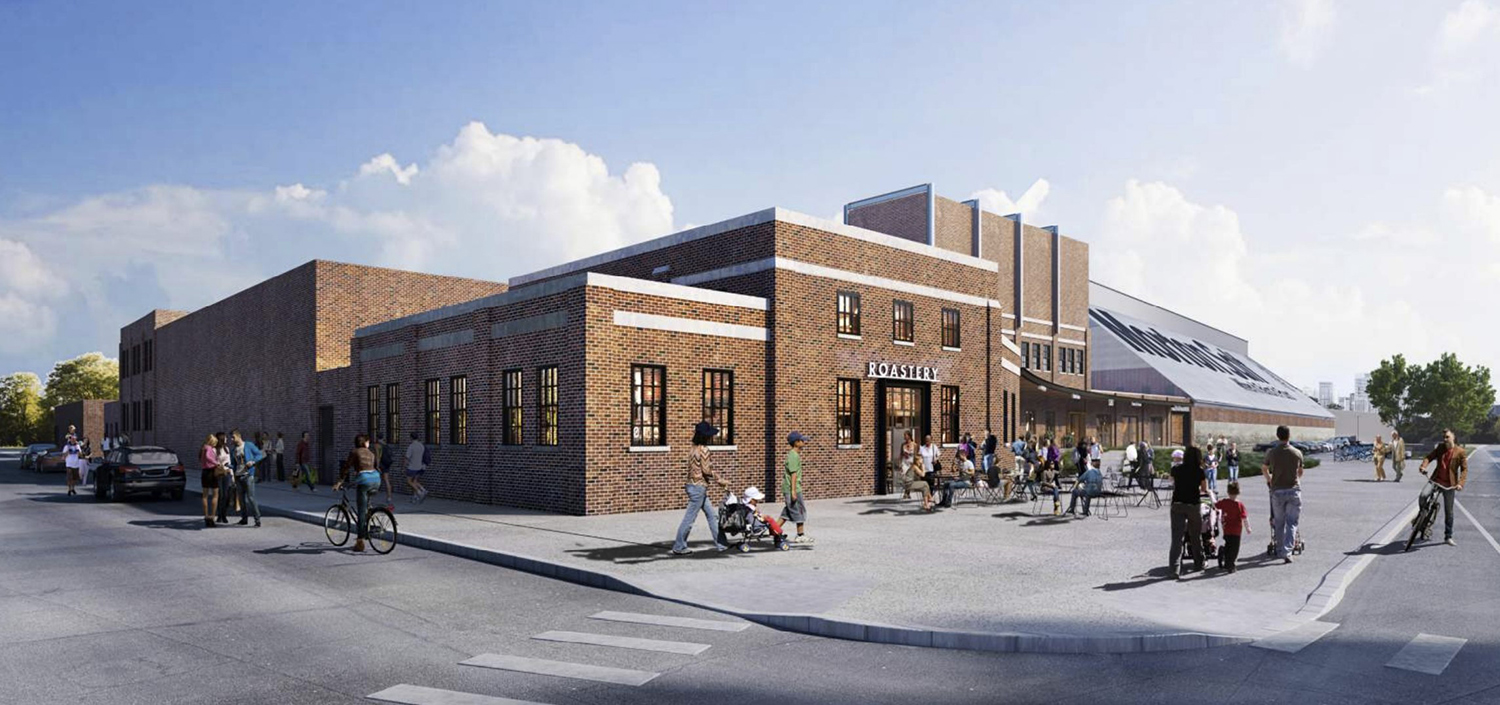
View of Packaging Buildings at Morton Salt Development. Rendering by Lamar Johnson Collaborative
The Salt Shed building is proposed to hold a music and event venue. The freestanding garage building will hold a food and beverage retailer. The packaging buildings will be converted to office and complimentary commercial use.
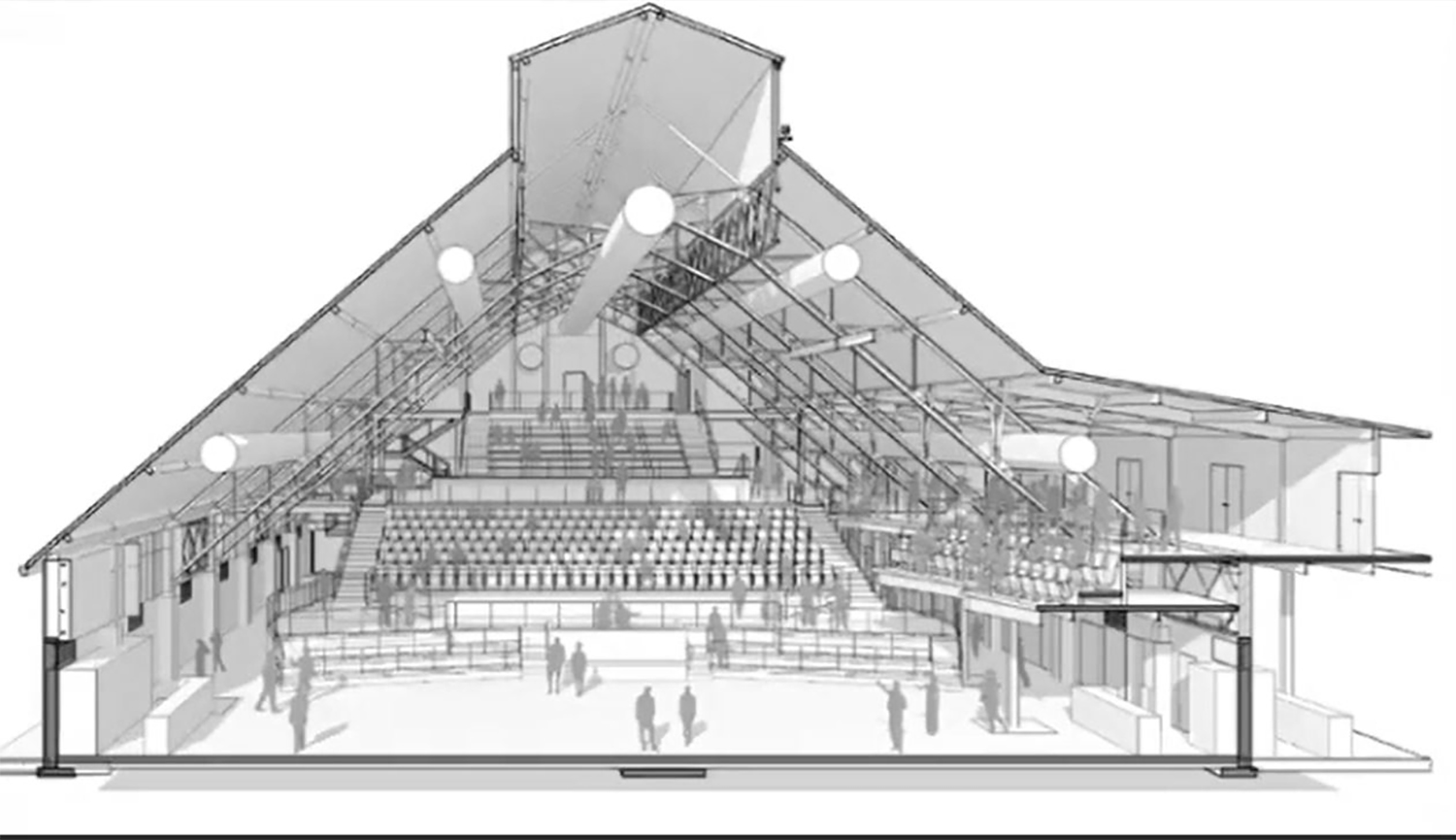
Northern-Facing Shed Building Section. Drawing by Lamar Johnson Collaborative
For the shed building, multiple changes will be made. The rail car lean-to, that was added in 1994, will be removed. The existing transite panel roof surface will be replaced with insulated roof panels with outward facing corrugations to mimic the corrugated steel. The existing transite is at the end of its life and cannot be replaced due to asbestos in the material. The painted sign will be replicated on the new roof system. Original wall openings will be infilled and new openings for windows will be made.
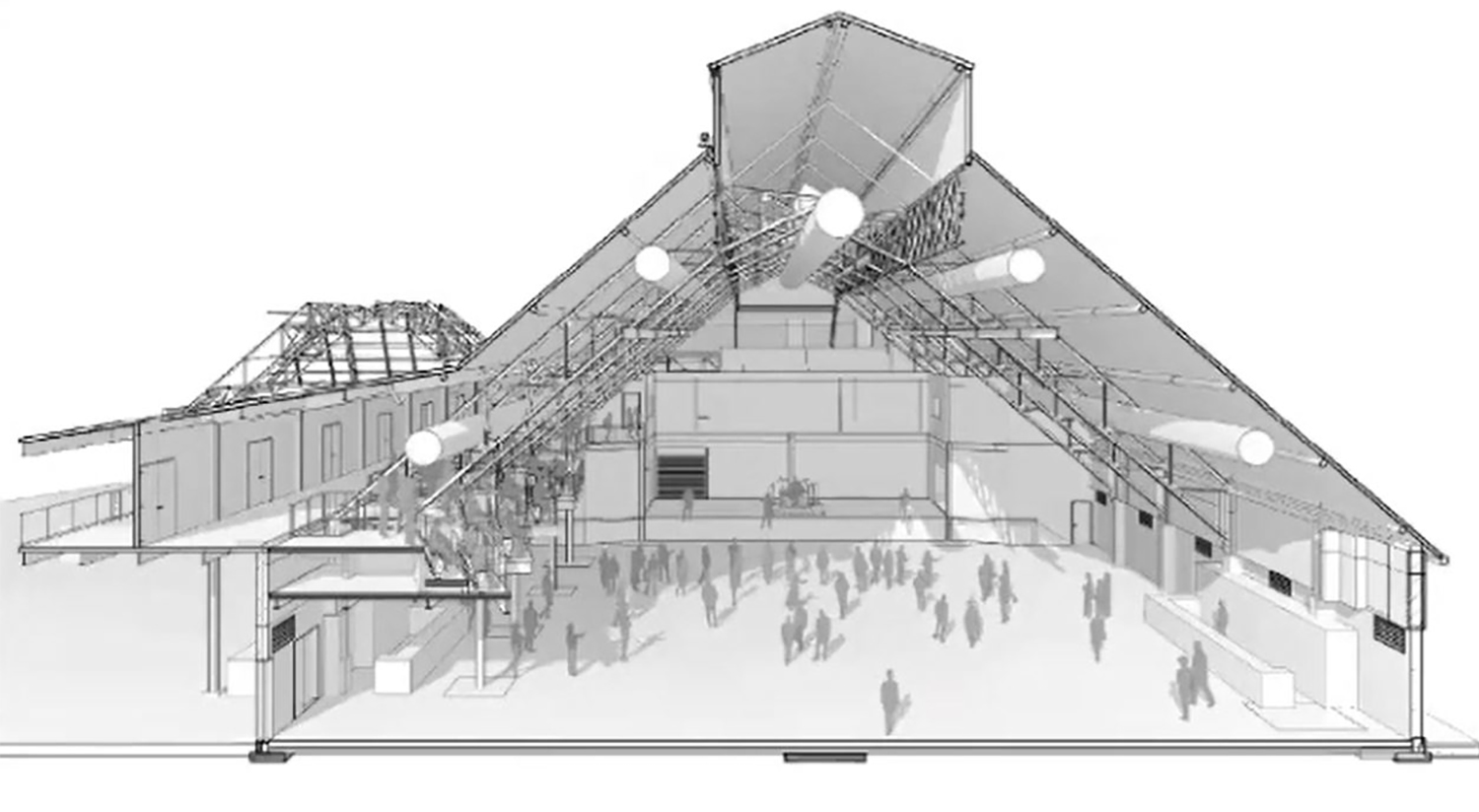
Southern-Facing Shed Building Section. Drawing by Lamar Johnson Collaborative
The east shed building was demolished with city permits as it was substantially deteriorated. The demolition exposed concrete walls on the west shed building. A proposed addition to the shed building will be one story and will extend the entire length of the east elevation. The floor line aligns with the eaves of the existing roof, and the addition will be supported by steel columns rising from grade. The addition will be covered by a roof extending from the east slope of the existing roof. The interior will enclose a hallway to access the raised box seating for the entertainment venue. The shed will include a series of open balconies for views of the Chicago River.
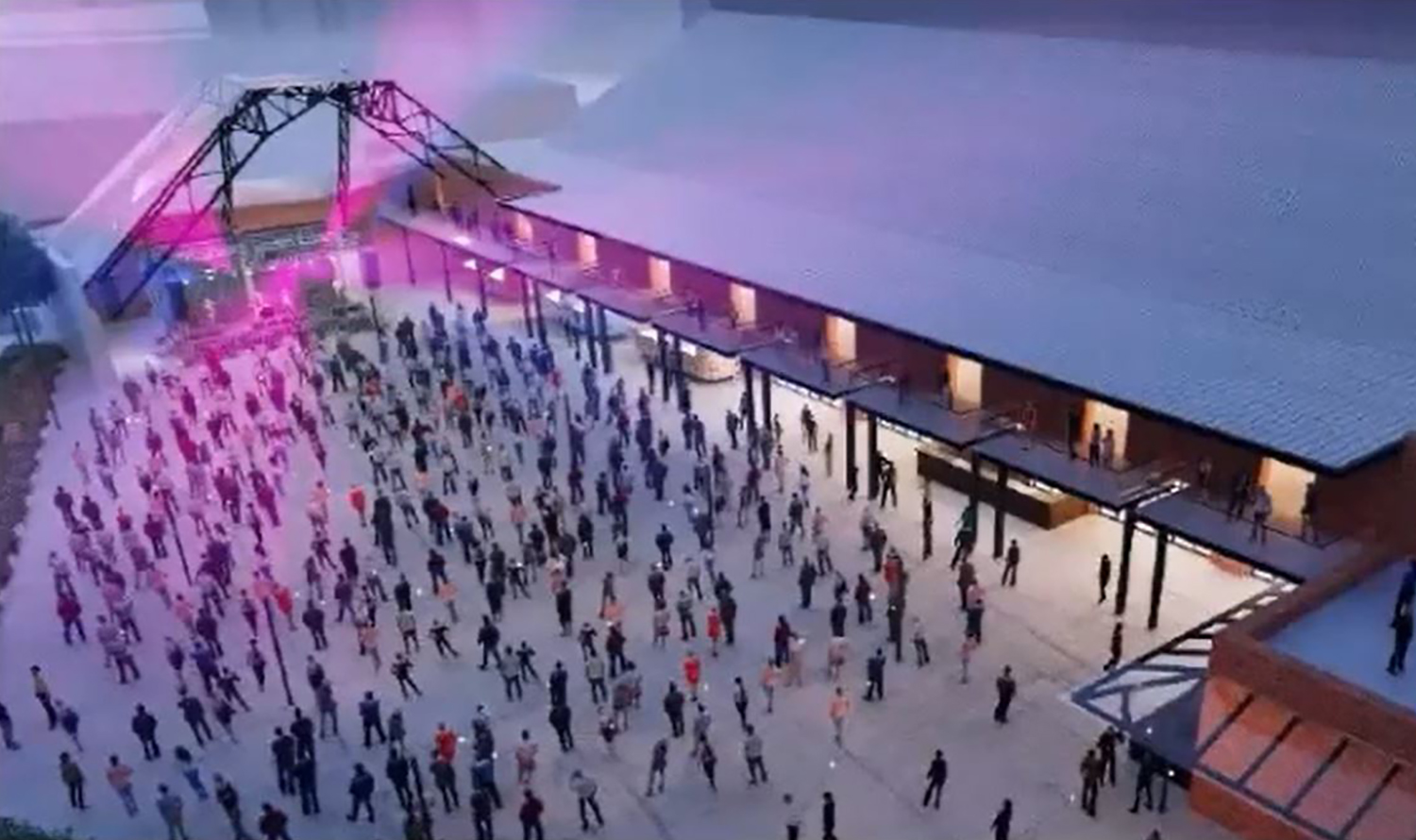
Shed Building and Outdoor Venue at Morton Salt Redevelopment. Rendering by Lamar Johnson Collaborative
The converted shed will preserve the exposed steel structure, overall volume, and industrial character of the interior. Floor plans show that the south end will hold the performance stage and two stories of backstage space. The northern end will be occupied with three stories of sloped seating, while the center will remain open.
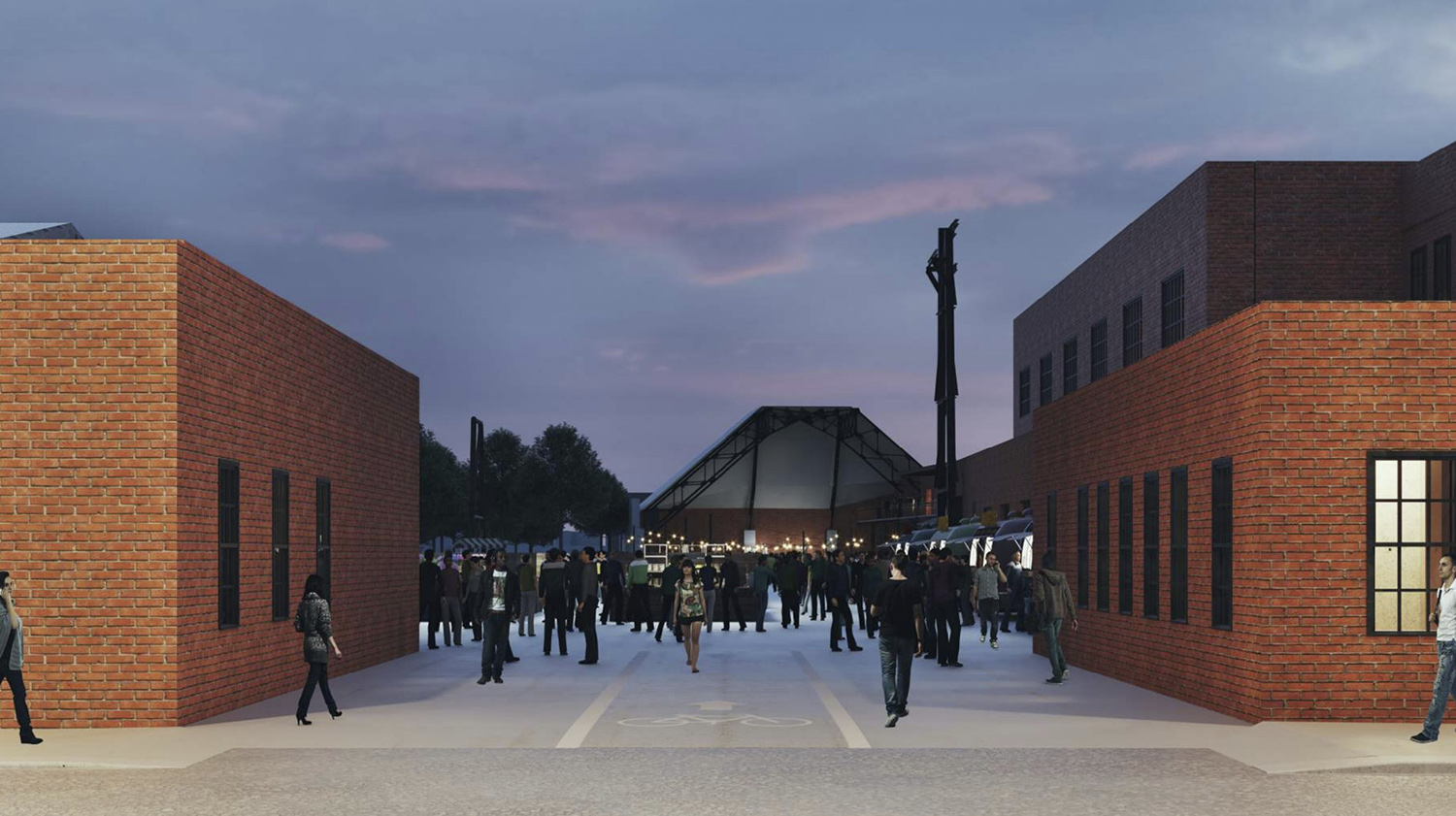
Site Entrance at Morton Salt Development. Rendering by Lamar Johnson Collaborative
The $45.7 million dollar development has spent the last ten months going through city approval processes. It received approval from the Permit Review Committee in October 2020, Chicago Plan Commission approval in January 2021, preliminary landmark recommendation from the Commission on Chicago Landmarks in February 2021, zoning and Chicago City Council approval in March 2021, a final landmark recommendation from the Commission on Chicago Landmarks in April 2021, and now a final approval of the landmark designation by the Chicago City Council. Additionally, at a July 2021 meeting, the Commission on Chicago Landmarks approved a Class L tax incentive application by the developers that would reduce taxes on the property by up to $7 million over 12 years. Construction has yet to begin for the complex, but completion is expected by summer 2022.
Subscribe to YIMBY’s daily e-mail
Follow YIMBYgram for real-time photo updates
Like YIMBY on Facebook
Follow YIMBY’s Twitter for the latest in YIMBYnews

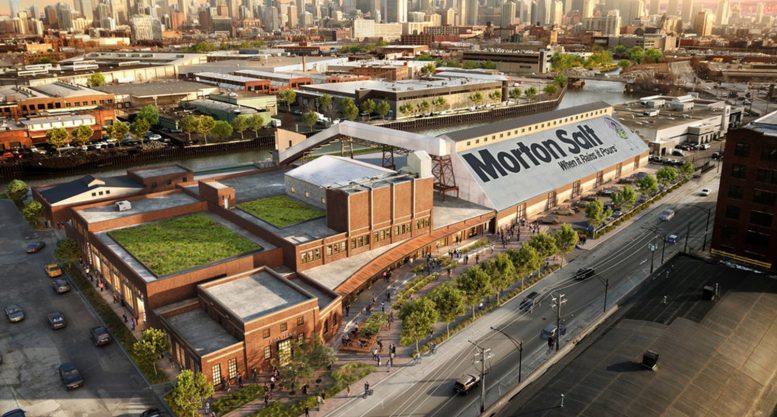
Be the first to comment on "City Council Approves Final Landmark Designation of Morton Salt Warehouse Complex in West Town"