Plans have been revealed for a proposed mixed-use development at 2913 W Belmont Avenue in Avondale. Currently occupied by a single-family home, the property is located midblock between N Richmond Street and N Francisco Avenue fronting W Belmont Avenue. James Noonan of Castle Masonry Incorporated is the developer behind the proposal.
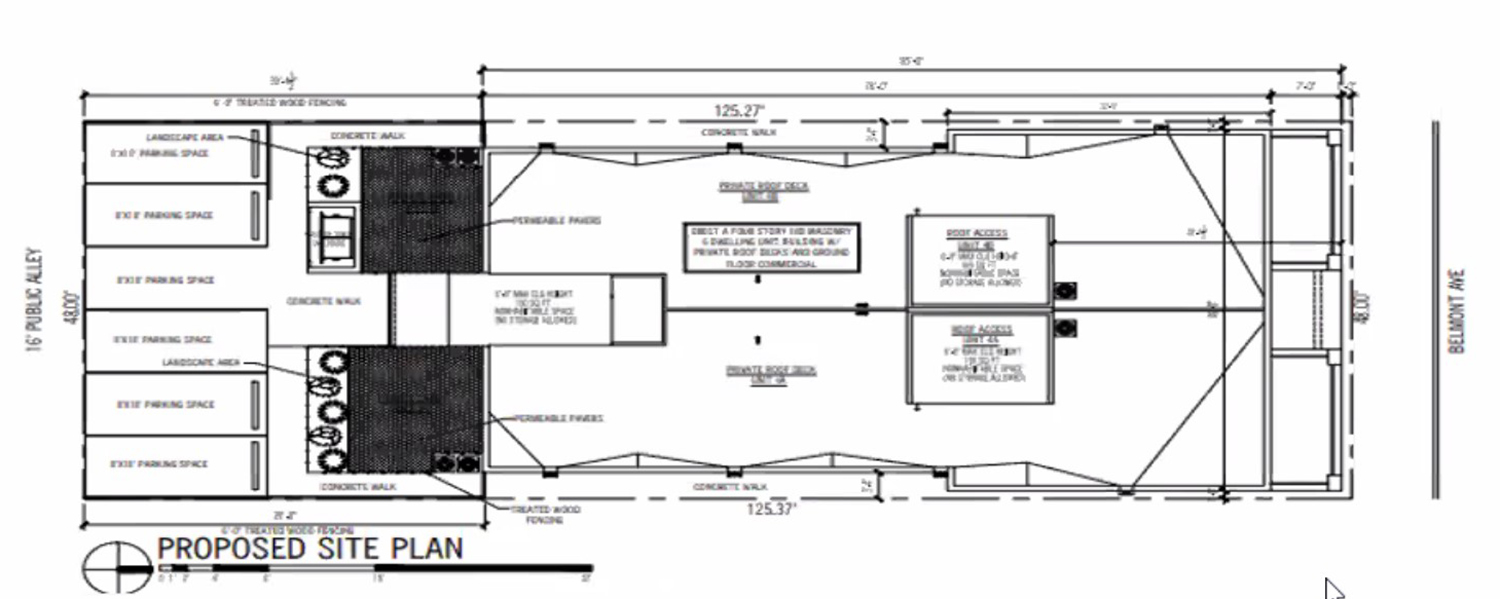
Site Plan for 2913 W Belmont Avenue. Drawing by 360 Design Studio
Designed by 360 Design Studio, the new construction would consist of a four-story mixed-use structure. The building will hold two commercial spaces at the ground floor, for a total of 1,005 square feet. The upper floors will hold six three-bedroom condominiums. Six parking spaces will be placed on the rear of the site accessible from the alley.
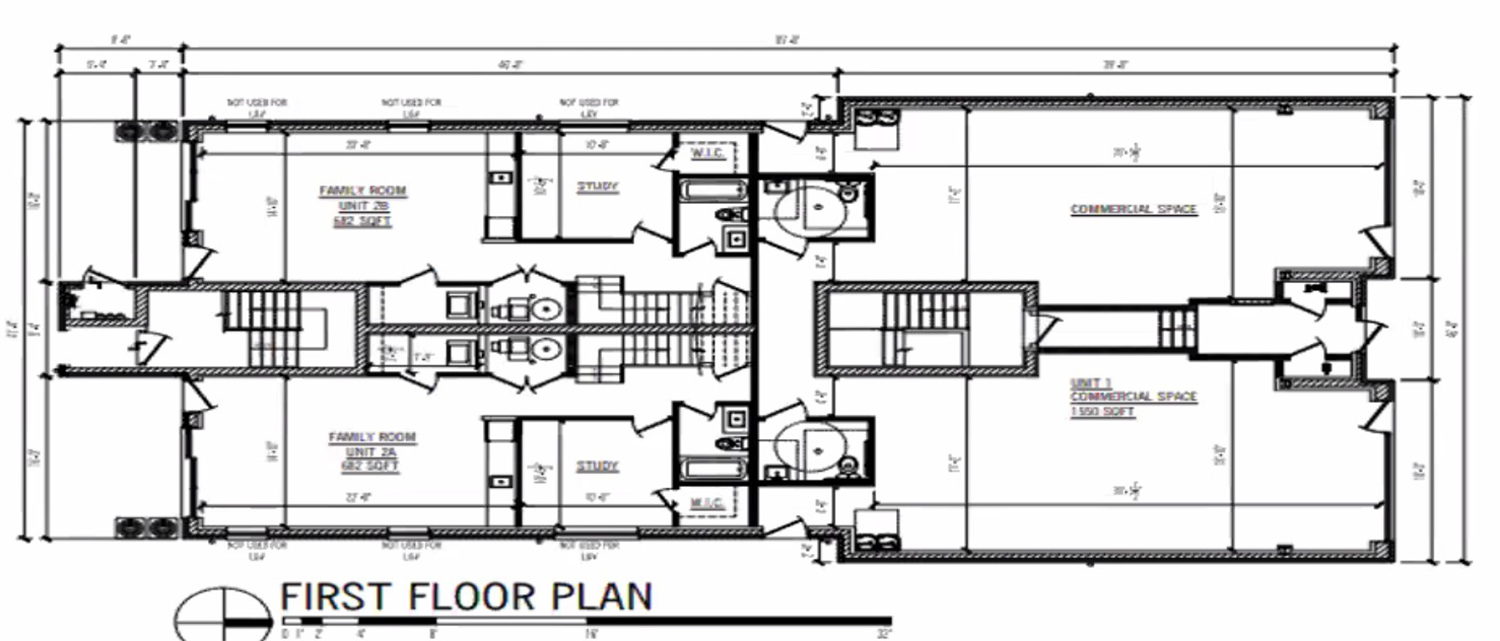
Ground Floor Plan for 2913 W Belmont Avenue. Drawing by 360 Design Studio
Fronting W Belmont Avenue, the ground floor will hold the two commercial spaces along W Belmont Avenue. The spaces are able to be combined if desired by a possible tenant. The residential entry is located in the middle of the front facade, dividing the retail space. The developers hope to fill the space with a tenant such as a bakery, coffee shop, or ice cream parlor.
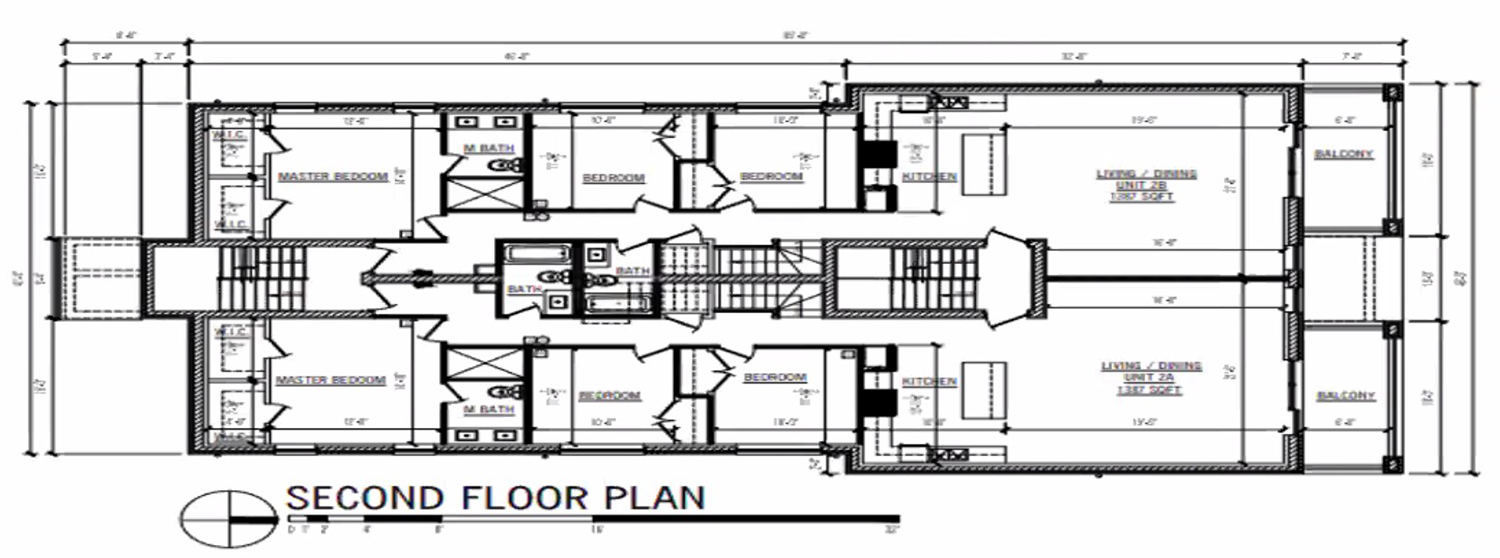
Second Floor Plan for 2913 W Belmont Avenue. Drawing by 360 Design Studio
Residential units begin in the rear of the ground floor with the second-floor units being duplexes between the rear of the ground floor and the entirety of the second floor. The remaining two floors will each hold another two condos each. As a development with less than 10 residences, no affordable units are required and none are being provided.
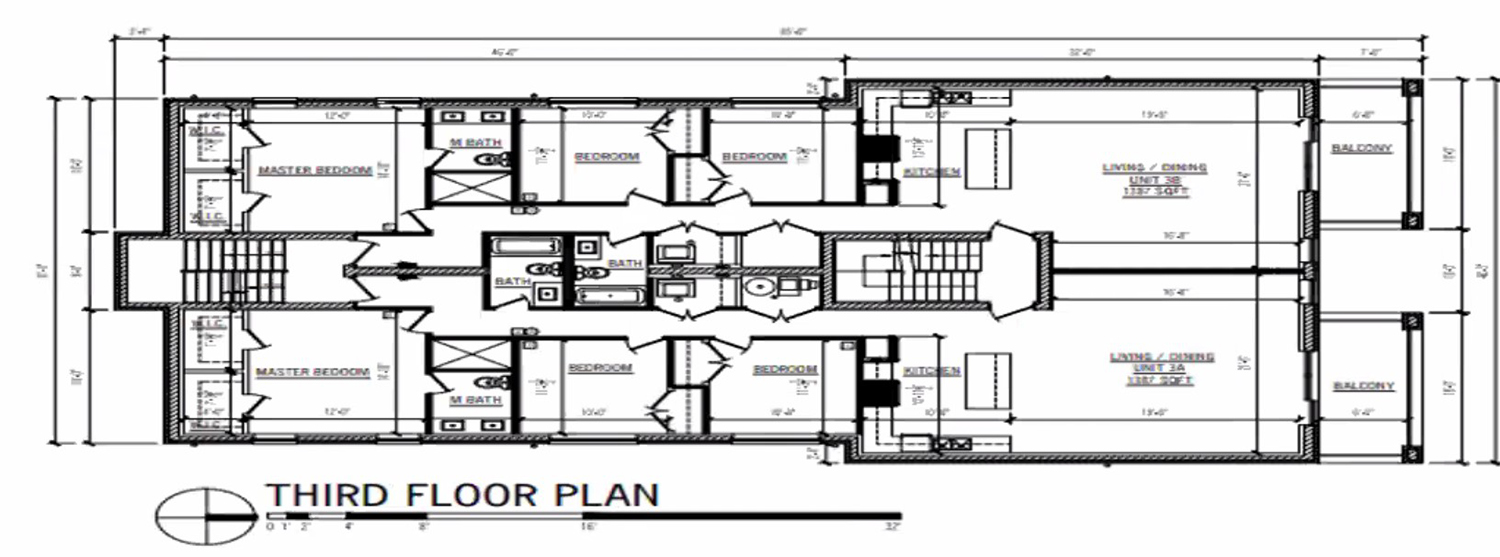
Third Floor Plan for 2913 W Belmont Avenue. Drawing by 360 Design Studio
The building will be topped with two roof decks for the fourth-floor condos, located behind the roof penthouse to obscure its view from street level. The facade will consist of brick masonry with limestone accents and punched window openings.
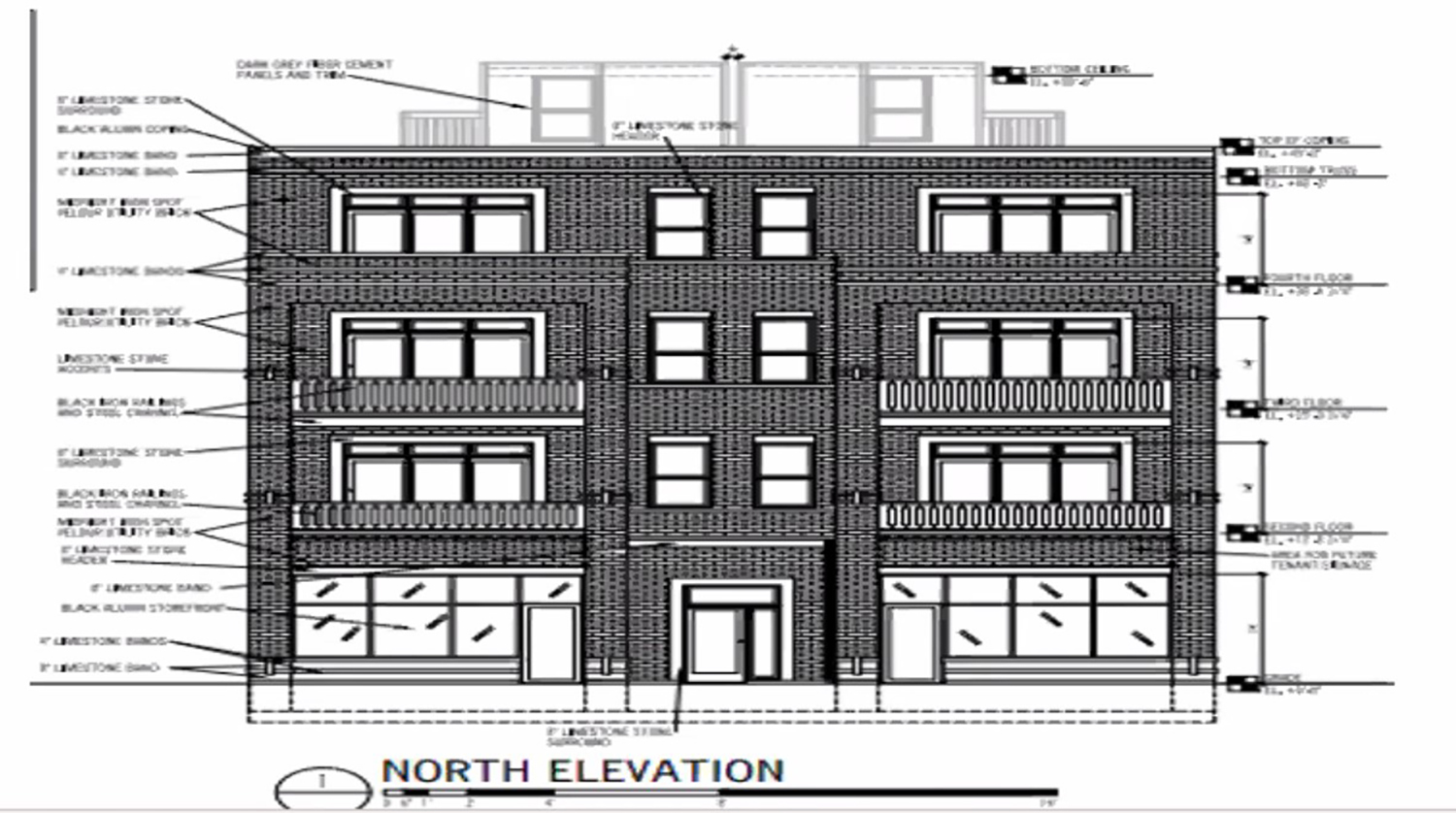
North Elevation for 2913 W Belmont Avenue. Drawing by 360 Design Studio
The developers are seeking a zoning change from B3-1 to B2-3 to allow for the scope of the proposal. Approvals will be required from the local alderman, the zoning committee, and the full Chicago City Council. Once approvals are in hand, construction will begin and is expected to last approximately 10-11 months.
Subscribe to YIMBY’s daily e-mail
Follow YIMBYgram for real-time photo updates
Like YIMBY on Facebook
Follow YIMBY’s Twitter for the latest in YIMBYnews

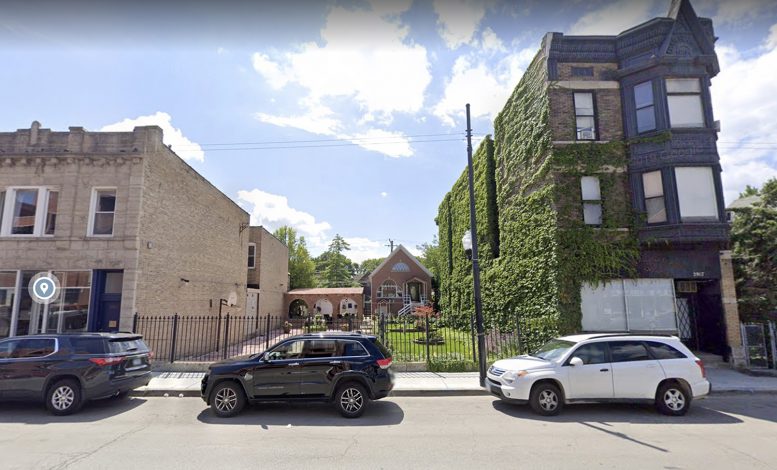
Be the first to comment on "Plans Revealed for Mixed-Use Development at 2913 W Belmont Avenue in Avondale"