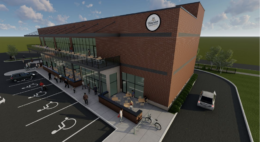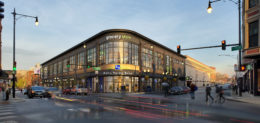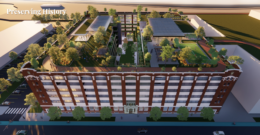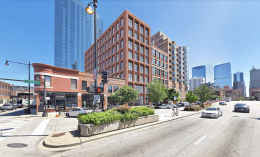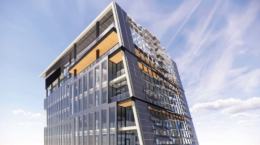Plan Commission Approves Roastery And Brewpub In Pullman
The Chicago Plan Commission has approved the commercial development at 756 E 111th Street in Pullman. Located on the corner with S Ellis Avenue just east of the Pullman National Historical Park, the new structure will replace a vacant lot surrounded by other new businesses like Culvers and Potbelly as well. Developer Cup O’ Joe Coffee LLC is working with Edafos Studio on the two-story structure which has seen some revisions since announced last year.

