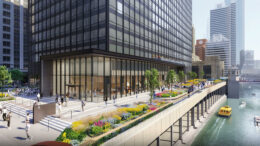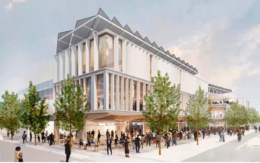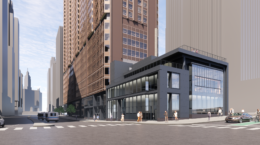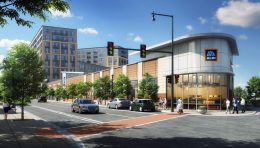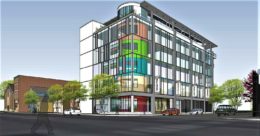Renovation Work Progresses for 10 and 120 S Riverside Plaza in West Loop Gate
In West Loop Gate, two office buildings located at 10 and 120 S Riverside Plaza continue to undergo renovations as part of a larger repositioning project. These two structures, each rising 21 stories, collectively offer 1.4 million square feet of space with 37,000-square-foot floor plates. With SOM as the original architect behind both structures, 10 S Riverside Plaza was constructed in 1965, while 120 S Riverside Plaza was completed in 1967.

