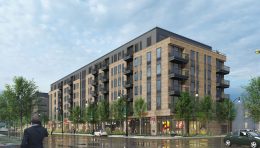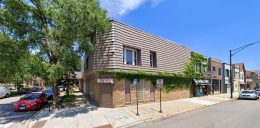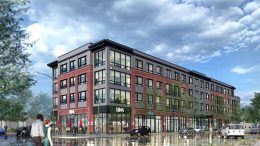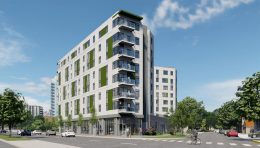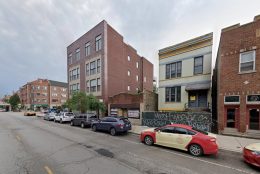Exterior Work Wraps Up on Southbridge Phase One in Near South Side
Facade work is approaching completion at Southbridge Phase I, which comprises of two six-story buildings located at 2310 S State Street and 2344 S State Street in Chicago’s Near South Side. Developed by McCaffrey and The Community Builders, each building will offer ground-level retail and 103 mixed-income apartments on the upper floors. Amenities will comprise of a fitness center, a community dining space, and multiple outdoor terraces with city views. Parking will also offer surface-level spaces located in the rear.

