Work has reached full height at 508 E Pershing Road, a four-story mixed-use building that recently topped out in Chicago’s Bronzeville neighborhood. Planned by The Community Builders Inc, the development will house 3,500 square feet of ground-floor retail with 53 residential units on the upper floors. Under the Chicago Housing Authority, 36 of these units will be affordable, with the remaining 17 residences as market rate.
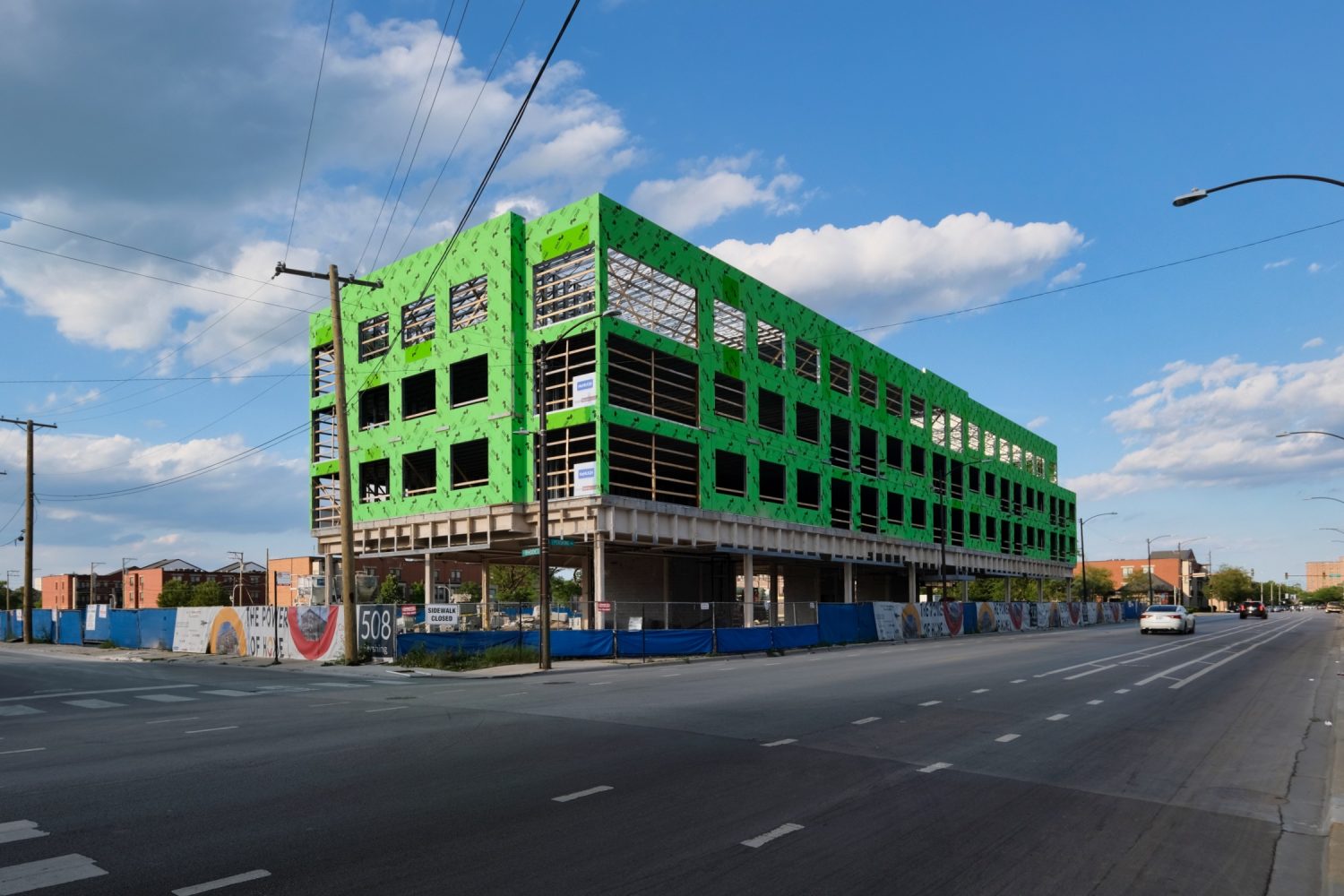
508 E Pershing Road. Photo by Jack Crawford
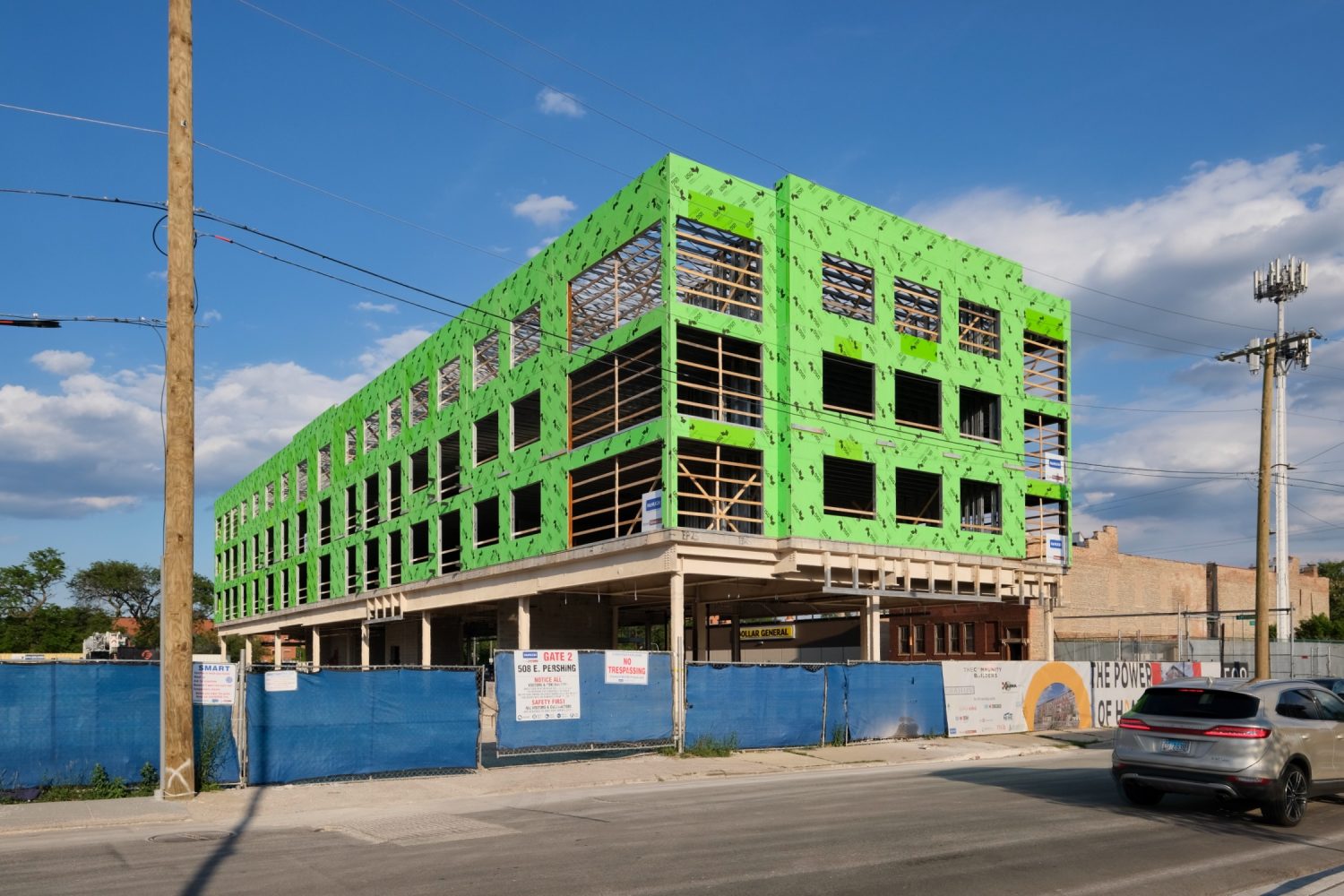
508 E Pershing Road. Photo by Jack Crawford
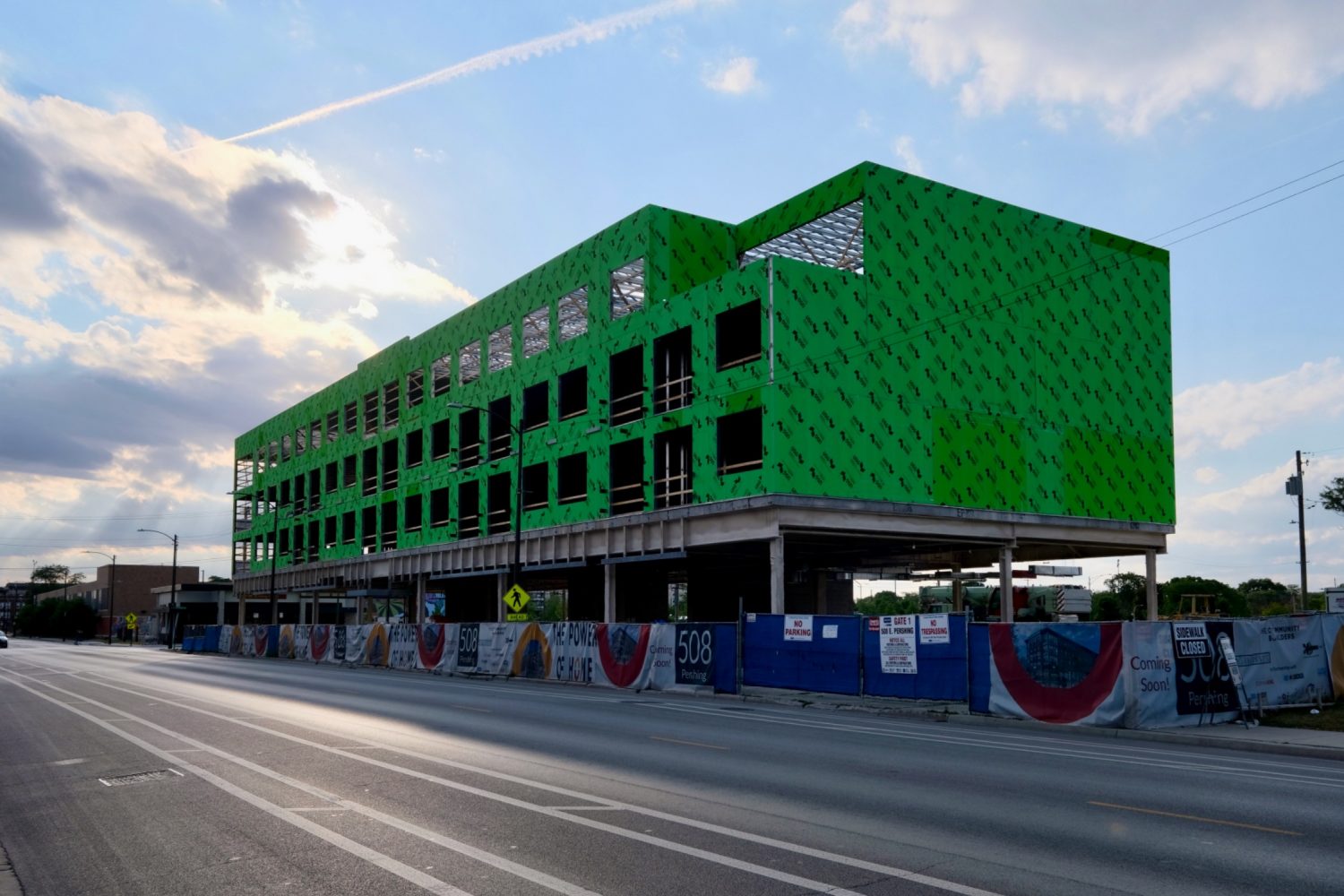
508 E Pershing Road. Photo by Jack Crawford
According to an article by REJournals, the planned residences will be divided into 50 one-bedroom layouts and three two-bedroom layouts. These dwellings will come with in-unit laundry, plank flooring, and extra room for storage. Residents will also have access to 42 parking spaces occupying a rear surface lot, as well as bike storage. Amenities will span a total of 7,000 square feet, with space for a resident lounge, various meeting rooms, a fitness center, an additional top-floor lounge, and a dog wash.
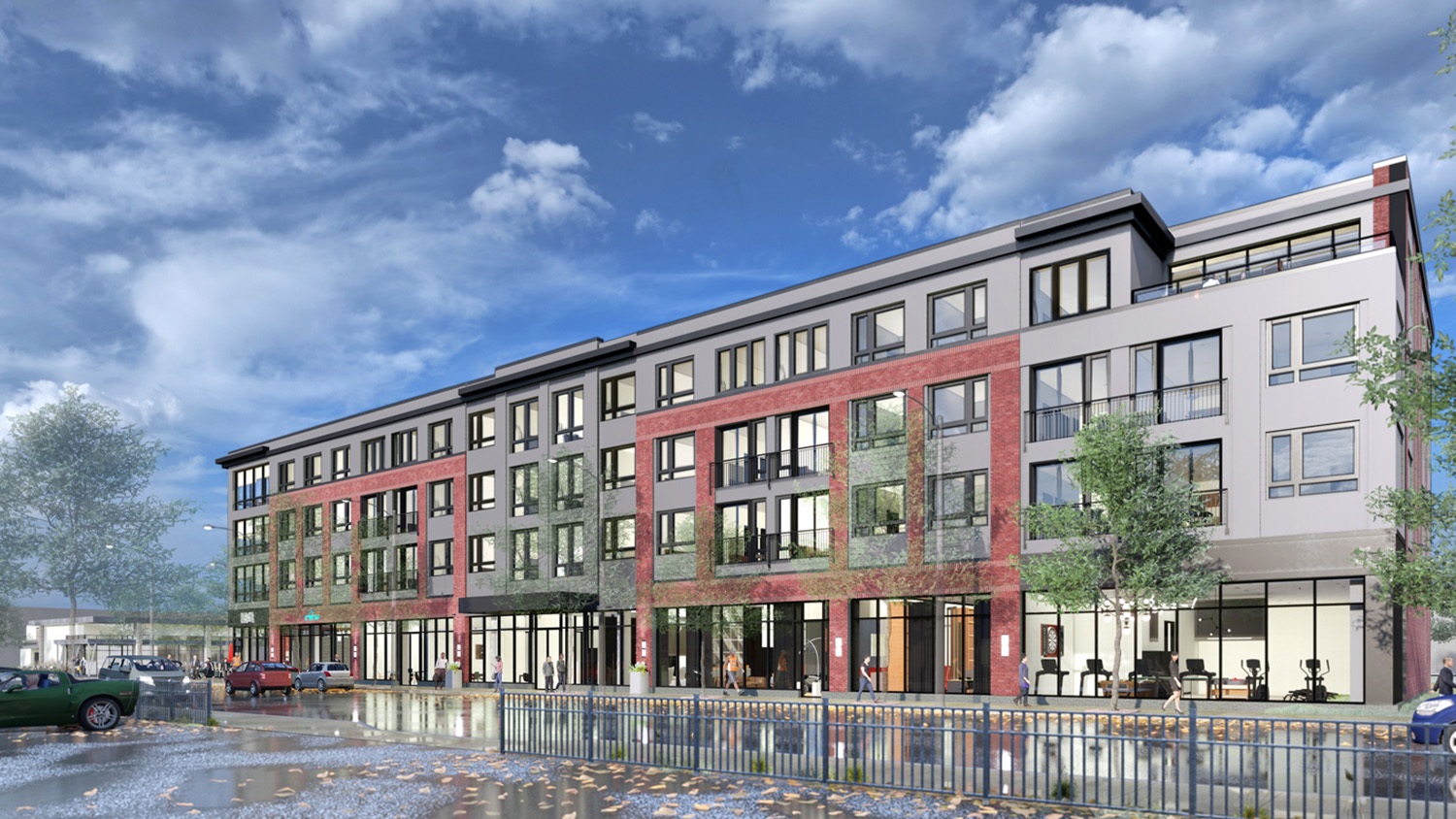
View of 508 E Pershing. Rendering by Nia Architects
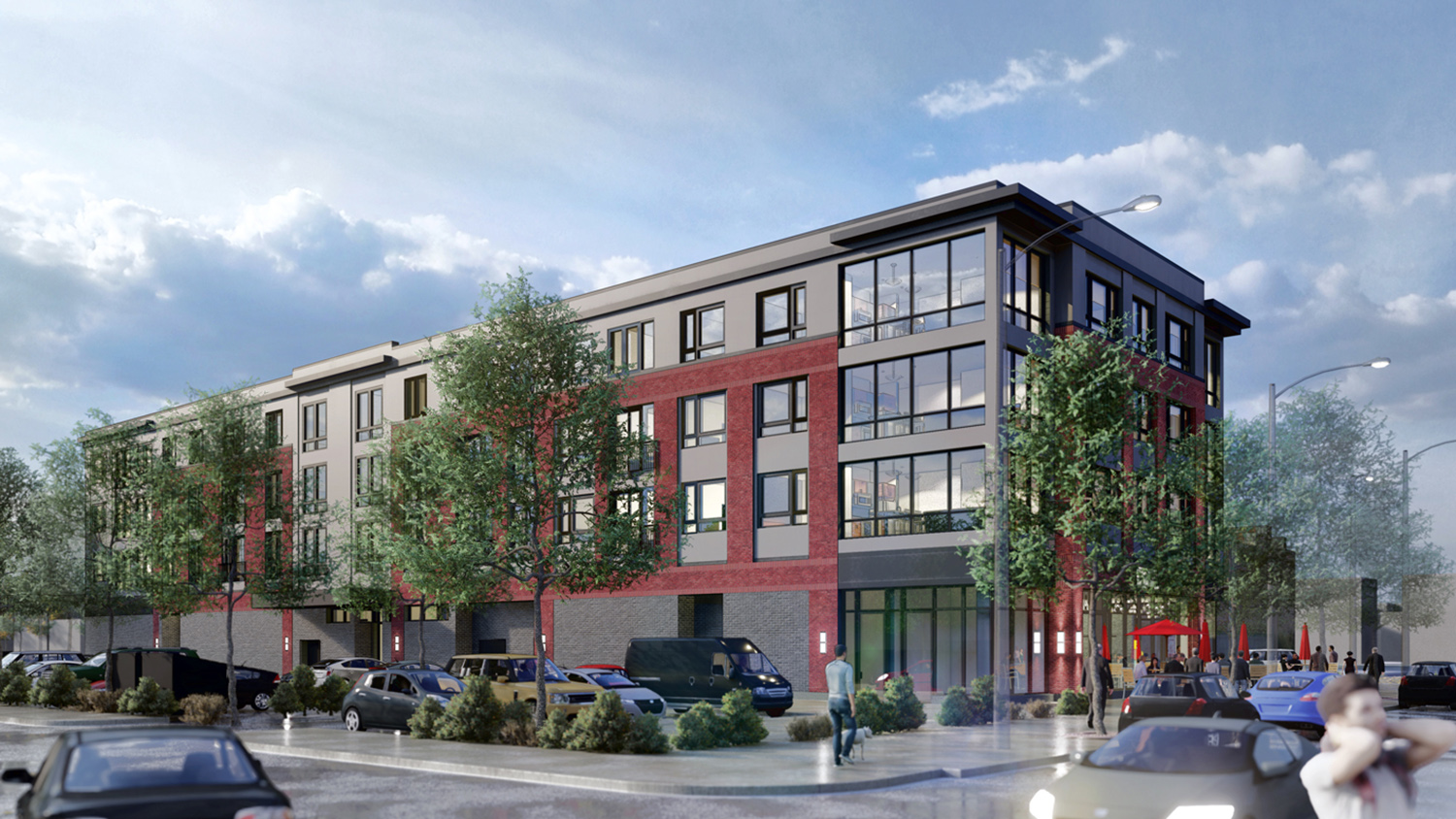
Rear View of 508 E Pershing. Rendering by Nia Architects
Nia Architects and Antunovich Associates have collaborated on the design, whose rectangular massing will be set atop a stone base and will be enveloped in a mix of brick, cement, metal paneling, and metal accents. The top level will also house a setback terrace, though it is still not clear if this portion will be dedicated amenity or private resident space.
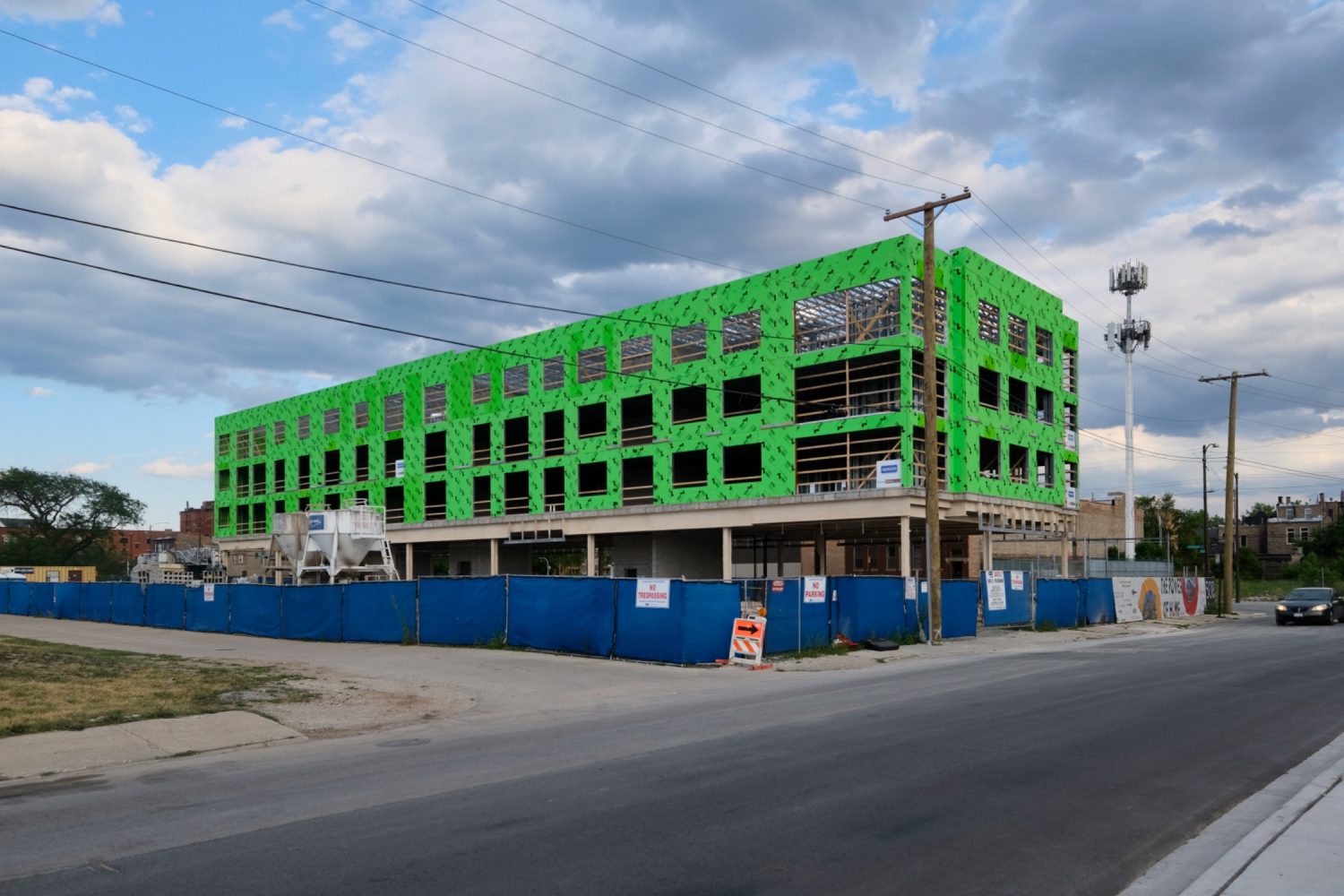
508 E Pershing Road. Photo by Jack Crawford
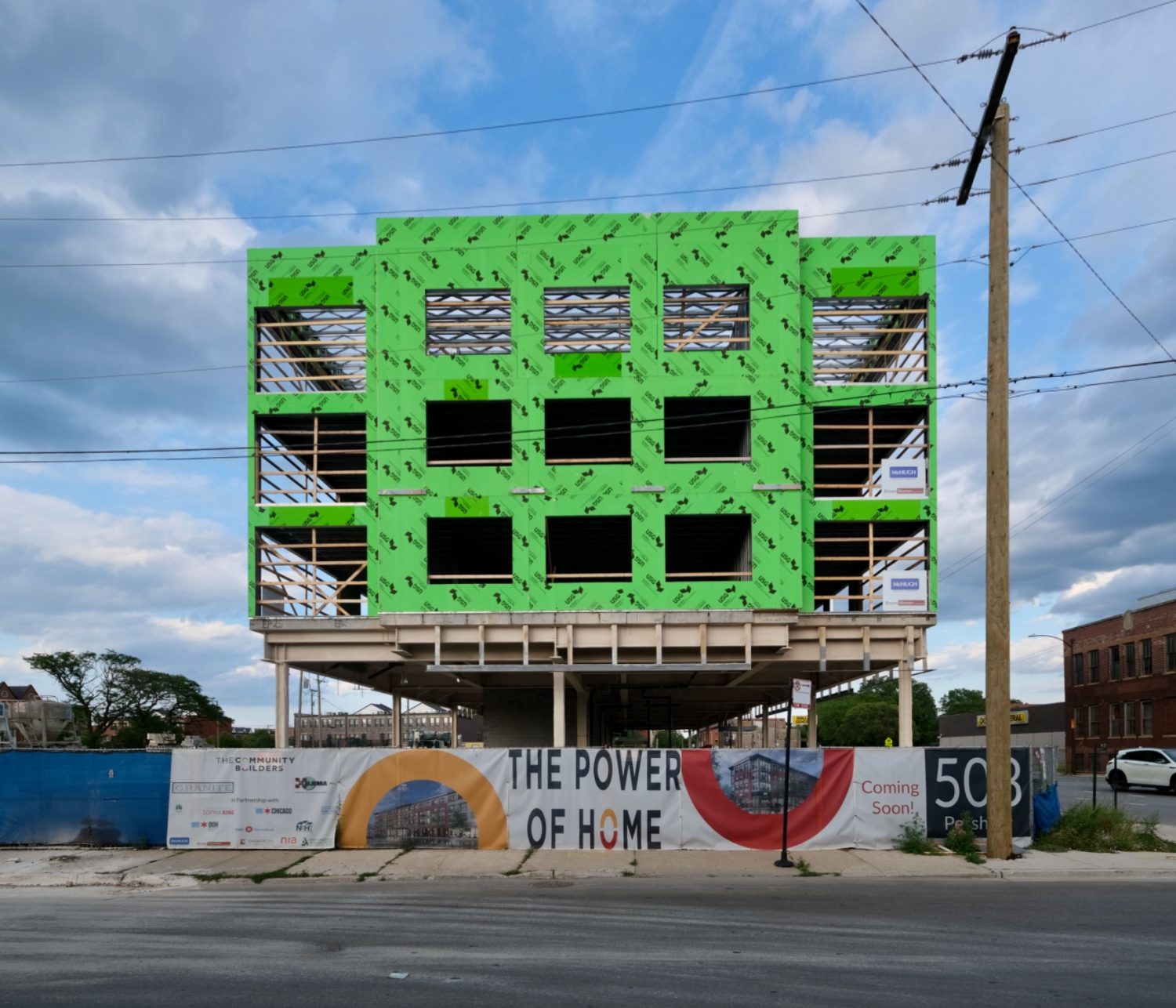
508 E Pershing Road. Photo by Jack Crawford
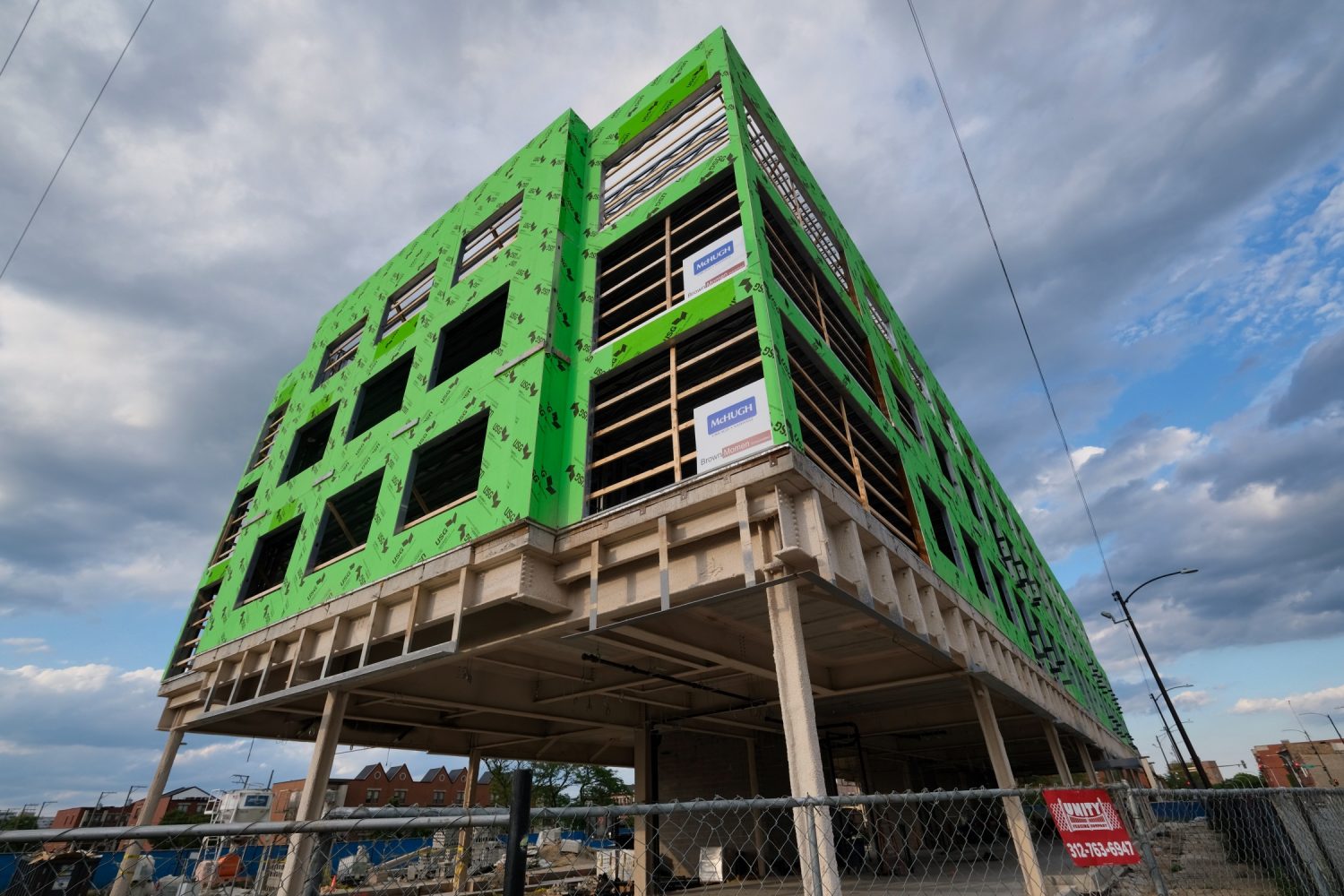
508 E Pershing Road. Photo by Jack Crawford
Immediate bus transit can be found for Route 39, with stops located at the adjacent corner of Pershing & Vincennes. Additional bus service for Route 3 can be found via a three-minute walk west to Pershing & Rhodes, along with Route 4 via a seven-minute walk east to Cottage Grove & Pershing. CTA L trains can also be found in the vicinity, with the Green Line at Indiana station located a 12-minute walk southwest.

Oakwood Shores Redevelopment Master Plan. Rendering by Gensler
The current construction is a stepping stone in a much larger master development known as Oakwood Shores. With Gensler as the commissioned architect behind the master plan, the vision will ultimately yield 2,000 mixed-income apartments and condominiums, as well as 60,000 square feet of retail across 94 acres. Already, Oakwood Shores has seen close to 900 of these units constructed, and will ultimately be completed across several phases.
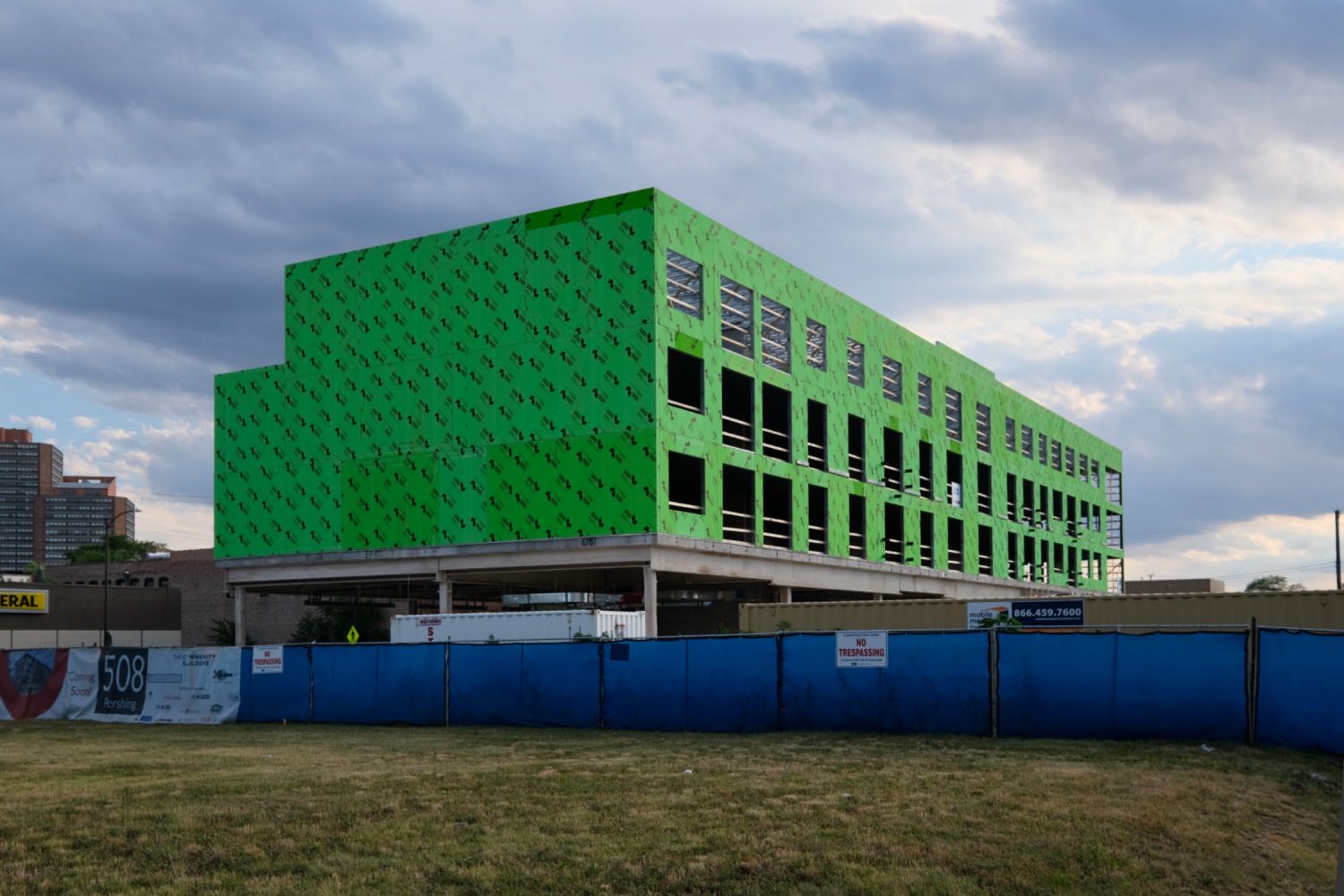
508 E Pershing Road. Photo by Jack Crawford
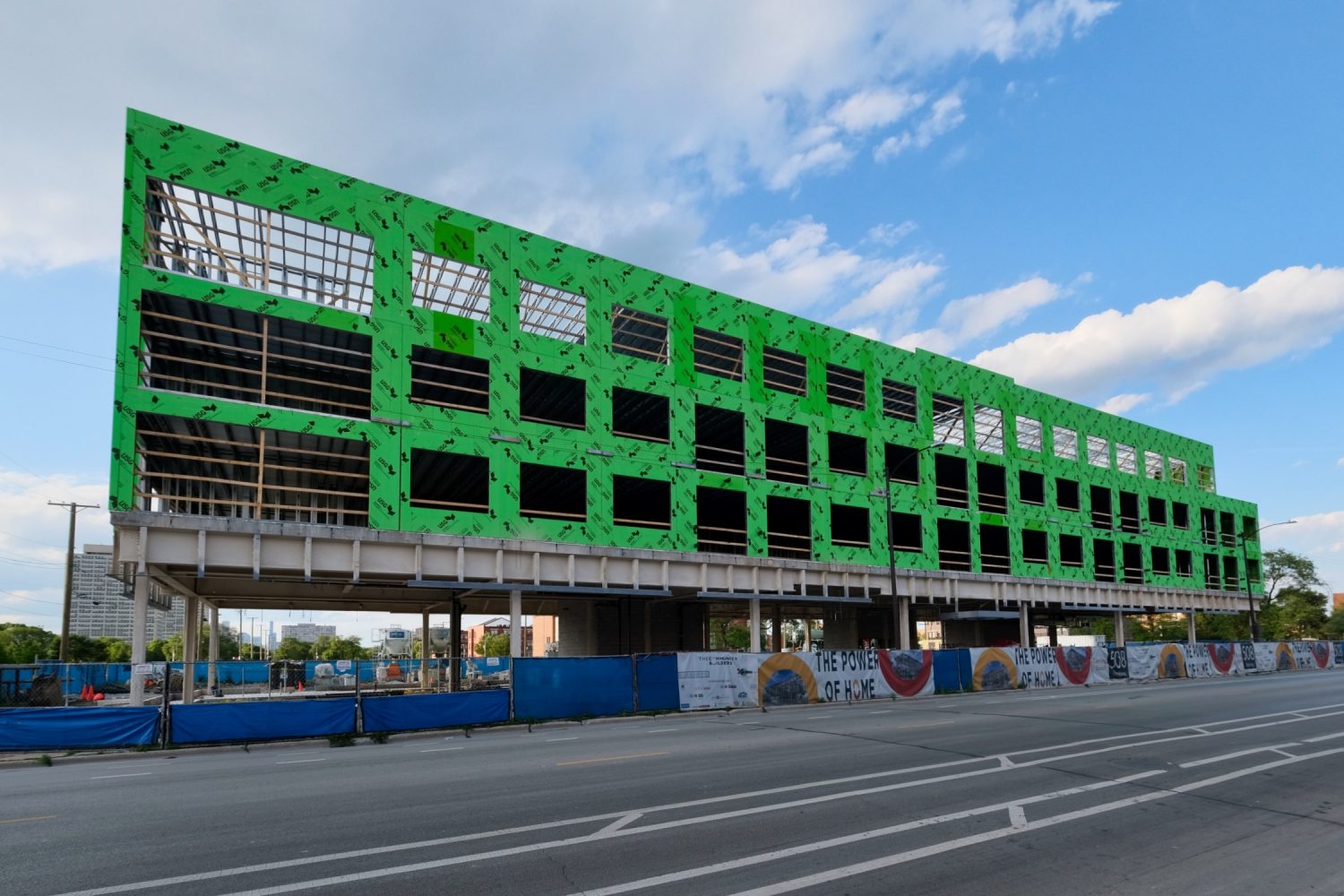
508 E Pershing Road. Photo by Jack Crawford
James McHugh Construction Co and Brown & Momen Inc are behind 508 E Pershing Road, expected to cost $17.1 million. An anticipated completion date is penned for February 2022.
Subscribe to YIMBY’s daily e-mail
Follow YIMBYgram for real-time photo updates
Like YIMBY on Facebook
Follow YIMBY’s Twitter for the latest in YIMBYnews

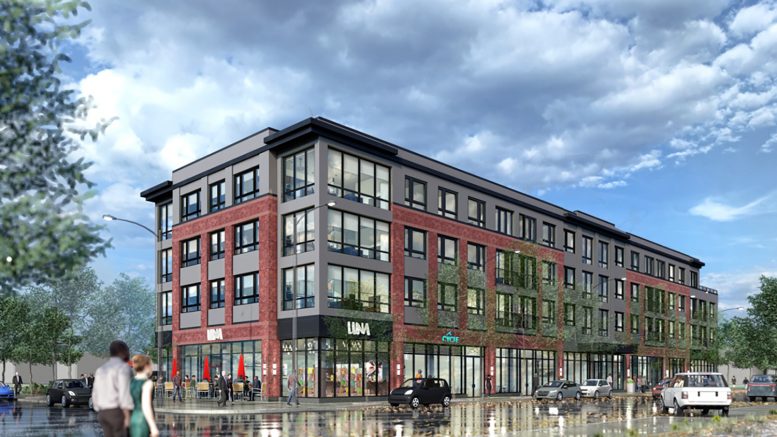
I am interested in applying for one of your 2 bedroom apartments when they become available
Hi Marion, we do not represent the developers or brokers for the project, but you can view a little more information via these links:
https://www.apartments.com/508-pershing-at-oakwood-shores-chicago-il/l459mjg/
https://inewhomes.com/508-e-pershing-complex
If any new resources come out we will be sure to include in future updates!