The transformation of 932 W Randolph Street continues to progress in West Loop‘s Fulton Market, where developer L3 Capital has planned a re-skin and renovation of a former three-story bank. The project will also include a new three-level addition at the northern end of the property, which will blend seamlessly into the new design.
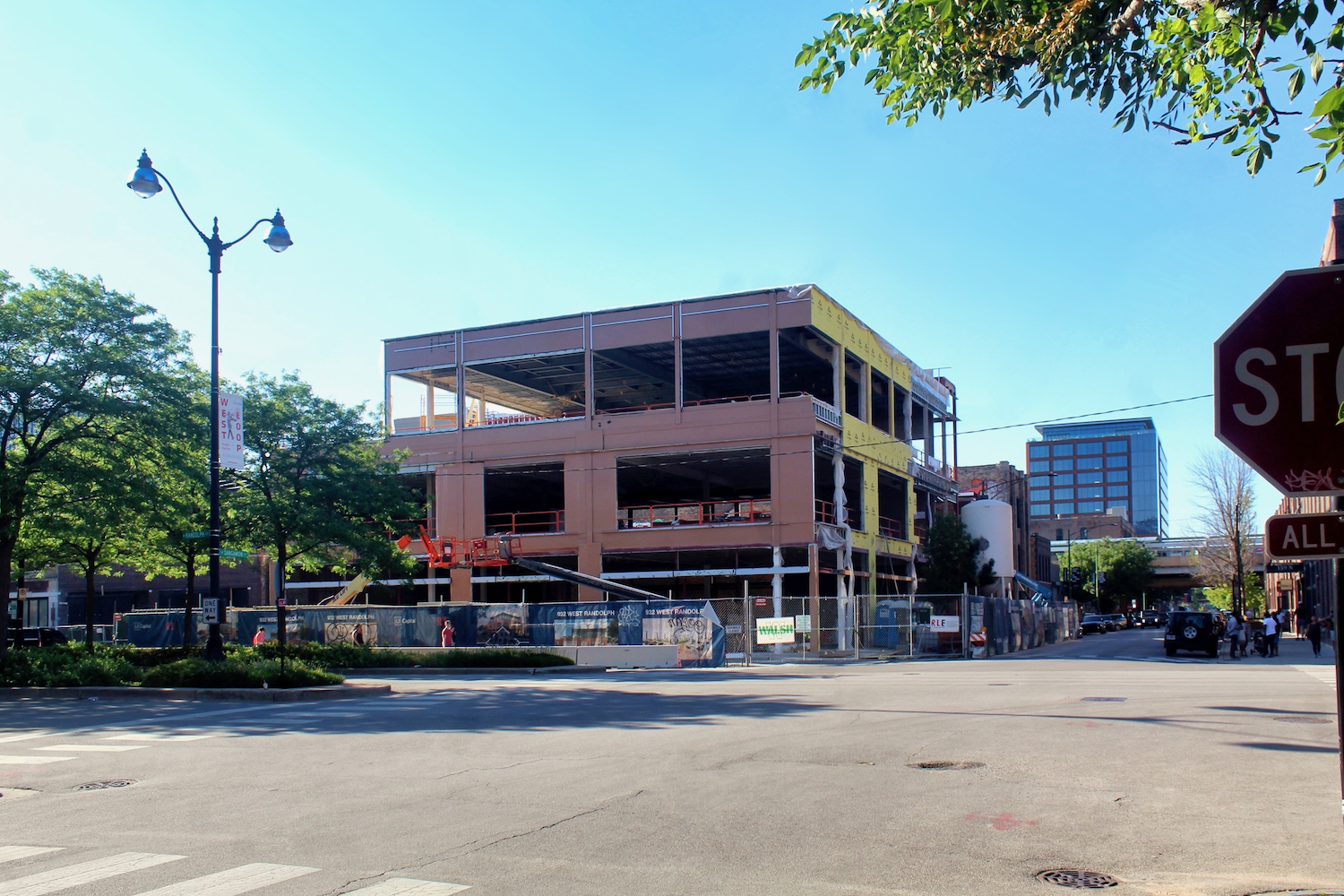
932 W Randolph Street. Photo by Jack Crawford
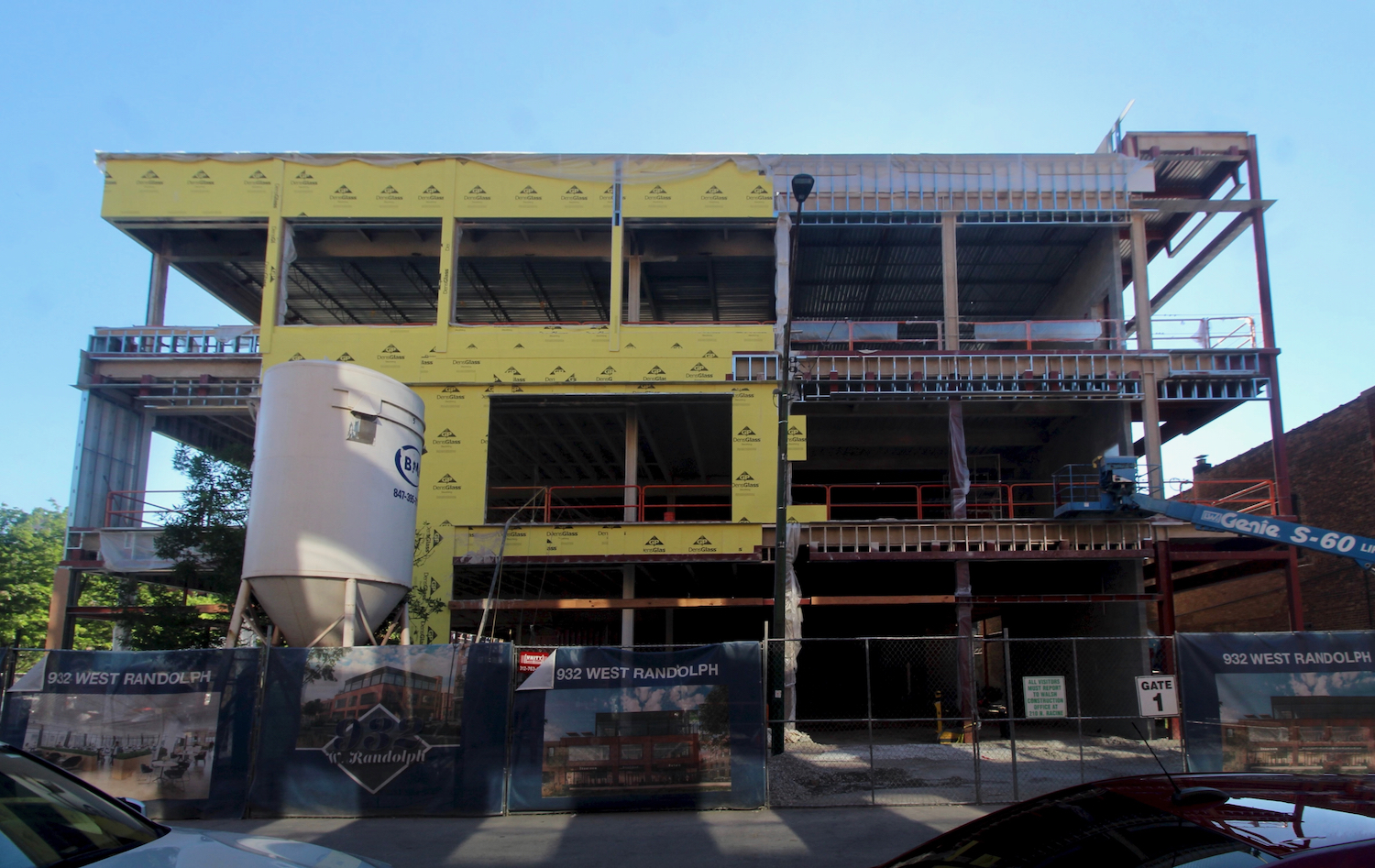
932 W Randolph Street. Photo by Jack Crawford
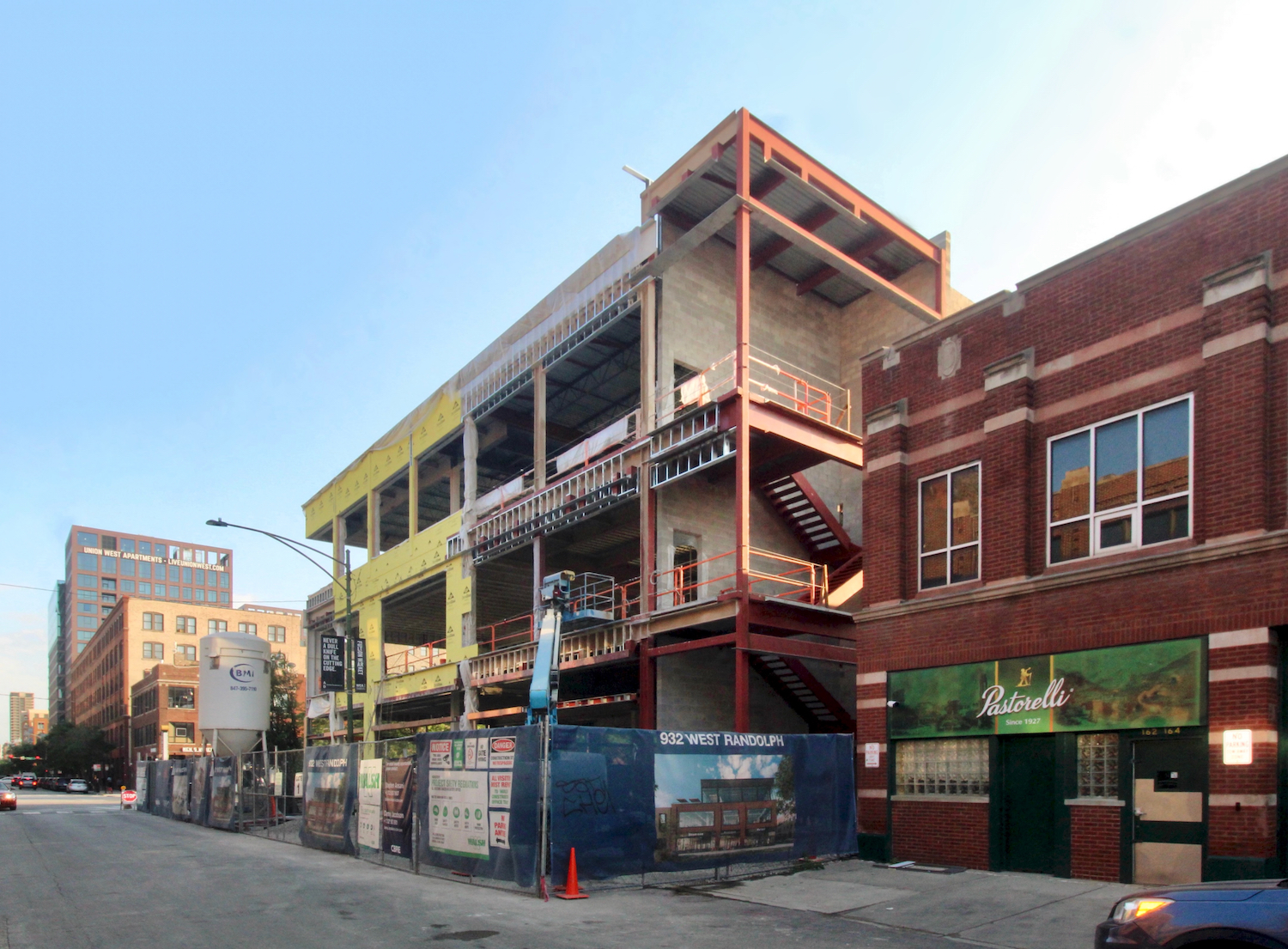
932 W Randolph Street. Photo by Jack Crawford
Last year, L3 Capital received approval to convert the existing bank and parking lot from C1-2 neighborhood commercial district to DX-5 mixed-use district, allowing for the structure to proceed. The roughly 35,000 square feet of programming will house a mix of retail and offices, with recent reports confirming a new showroom for electric carmaker Rivian.
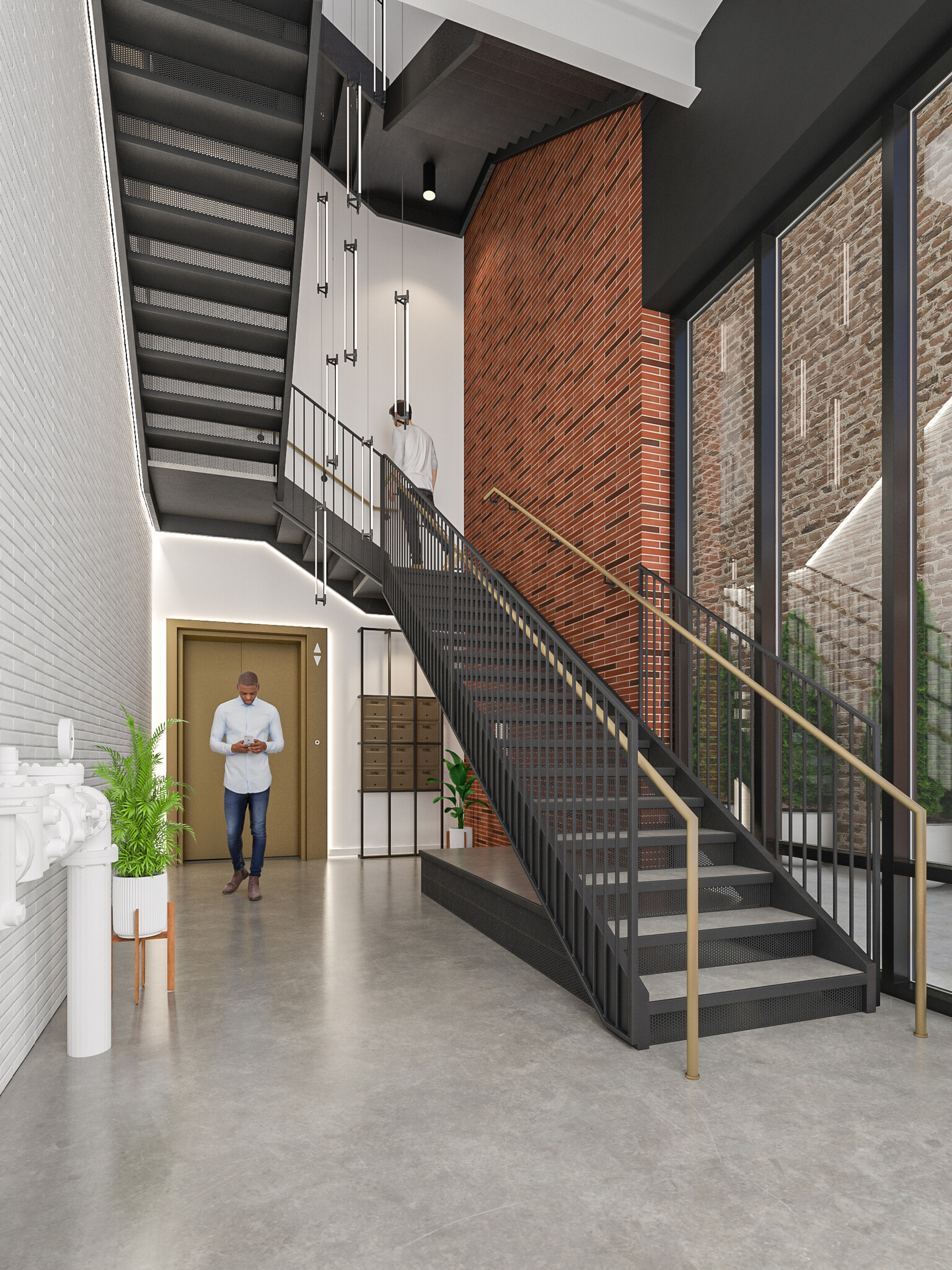
932 W Randolph Street terrace. Rendering by OKW Architects
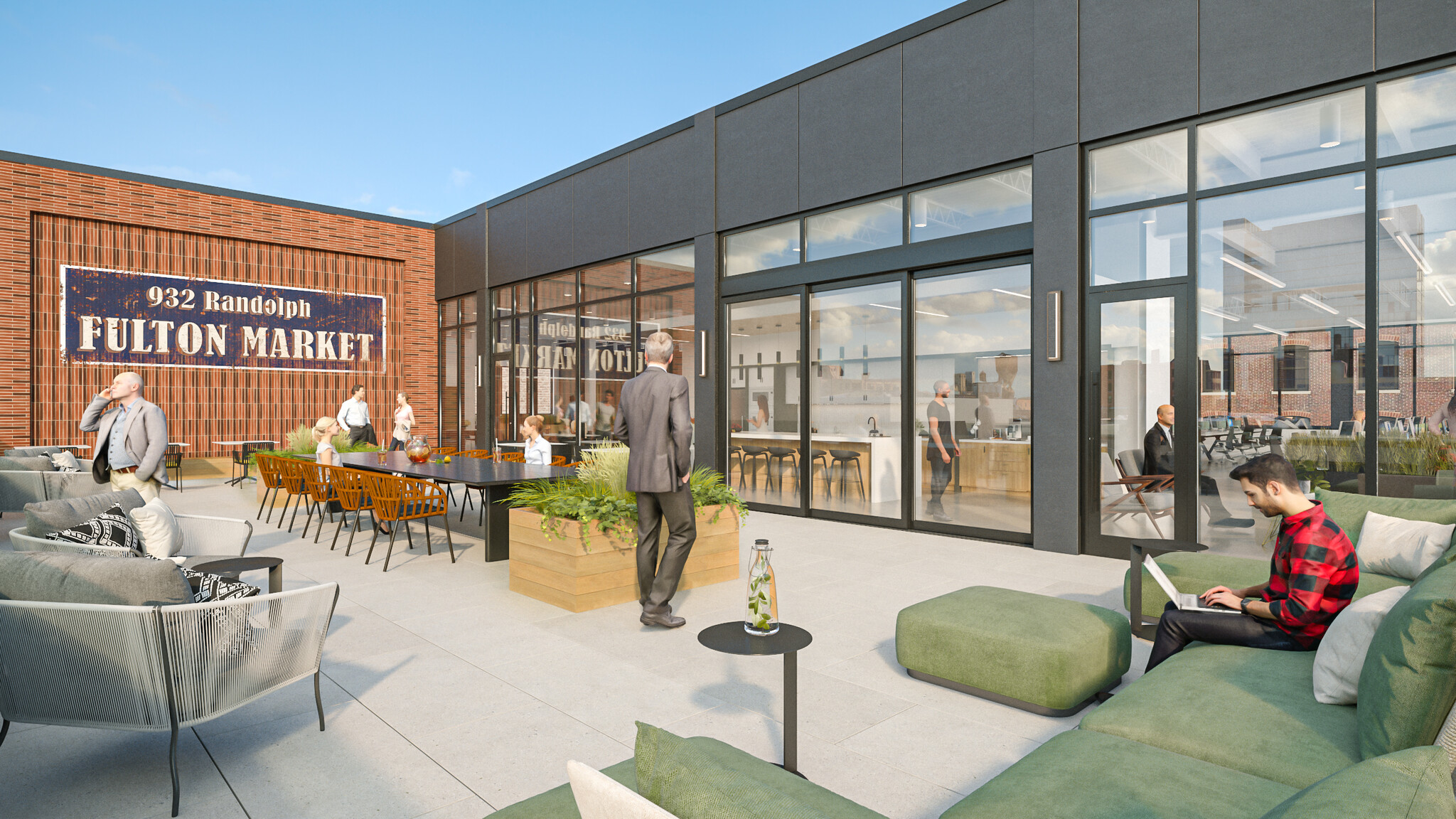
932 W Randolph Street terrace. Rendering by OKW Architects
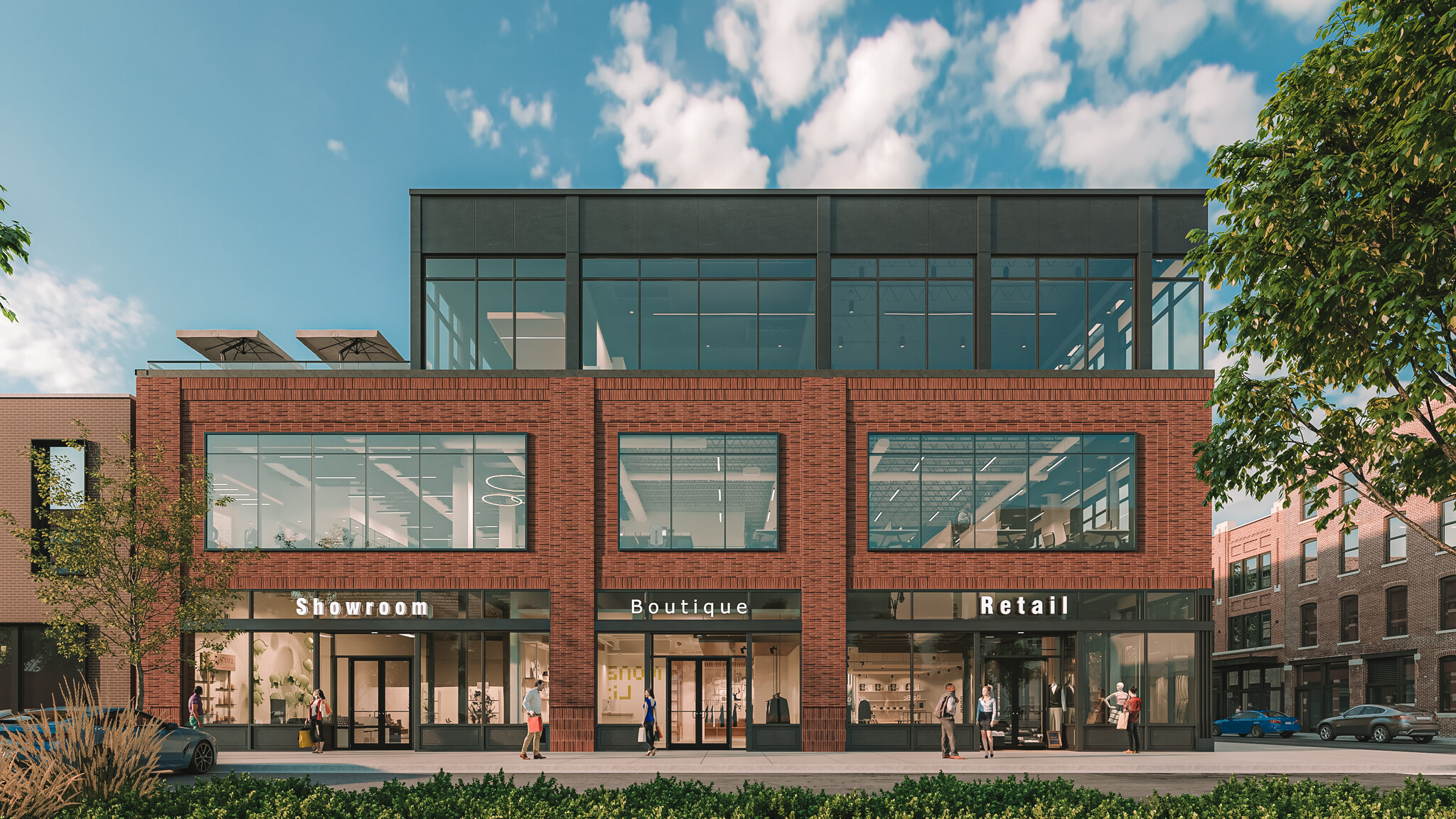
932 W Randolph Street terrace. Rendering by OKW Architects
With OKW Architects behind its metamorphosis, 932 W Randolph will be converted to a new contemporary assemblage of brick, metal paneling, and floor-to-ceiling glass windows. Additional elements include a 1,500 square-foot third-floor terrace and a protruding tower-like enclosure for the stairwell.

932 W Randolph Street ground floor plan. Plan by OKW Architects

932 W Randolph Street second floor plan. Plan by OKW Architects
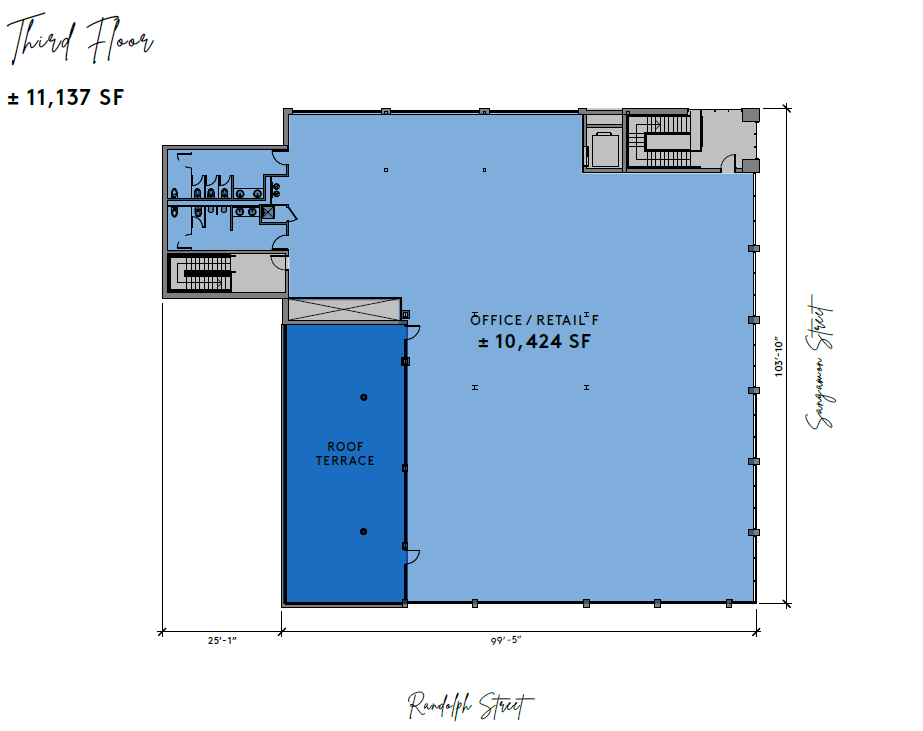
932 W Randolph Street third floor plan. Plan by OKW Architects
Though no accessory parking will be provided, tenants and visitors will have bus access to the north and southbound Route 8 via a five-minute walk east to Halsted & Randolph. Roughly the same distance south are stops for Route 20. Access to the CTA L is in even closer proximity, with the Green and Pink Lines available via a two-minute walk northwest to Morgan station.
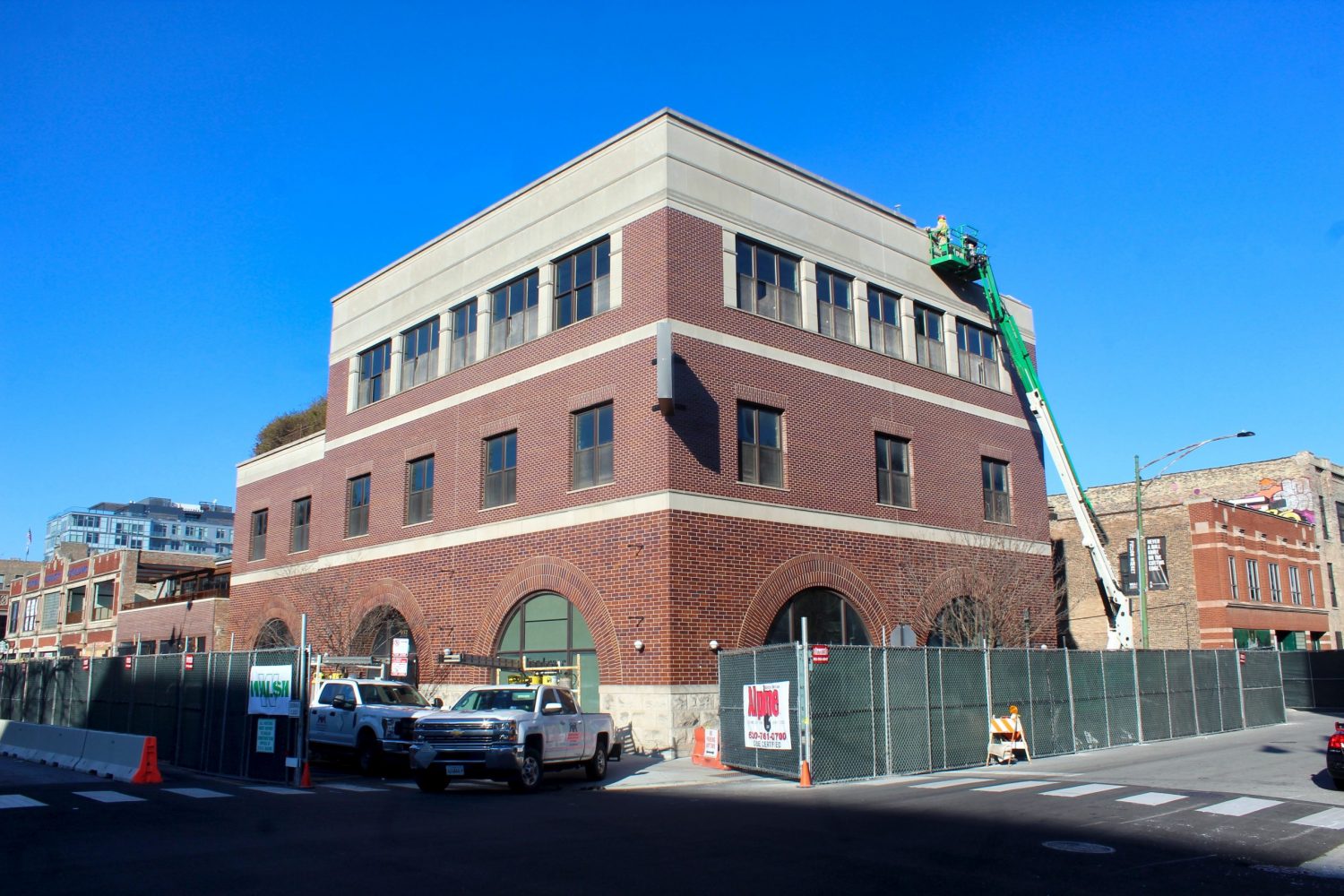
932 W Randolph Street prior to redevelopment. Photo by Jack Crawford
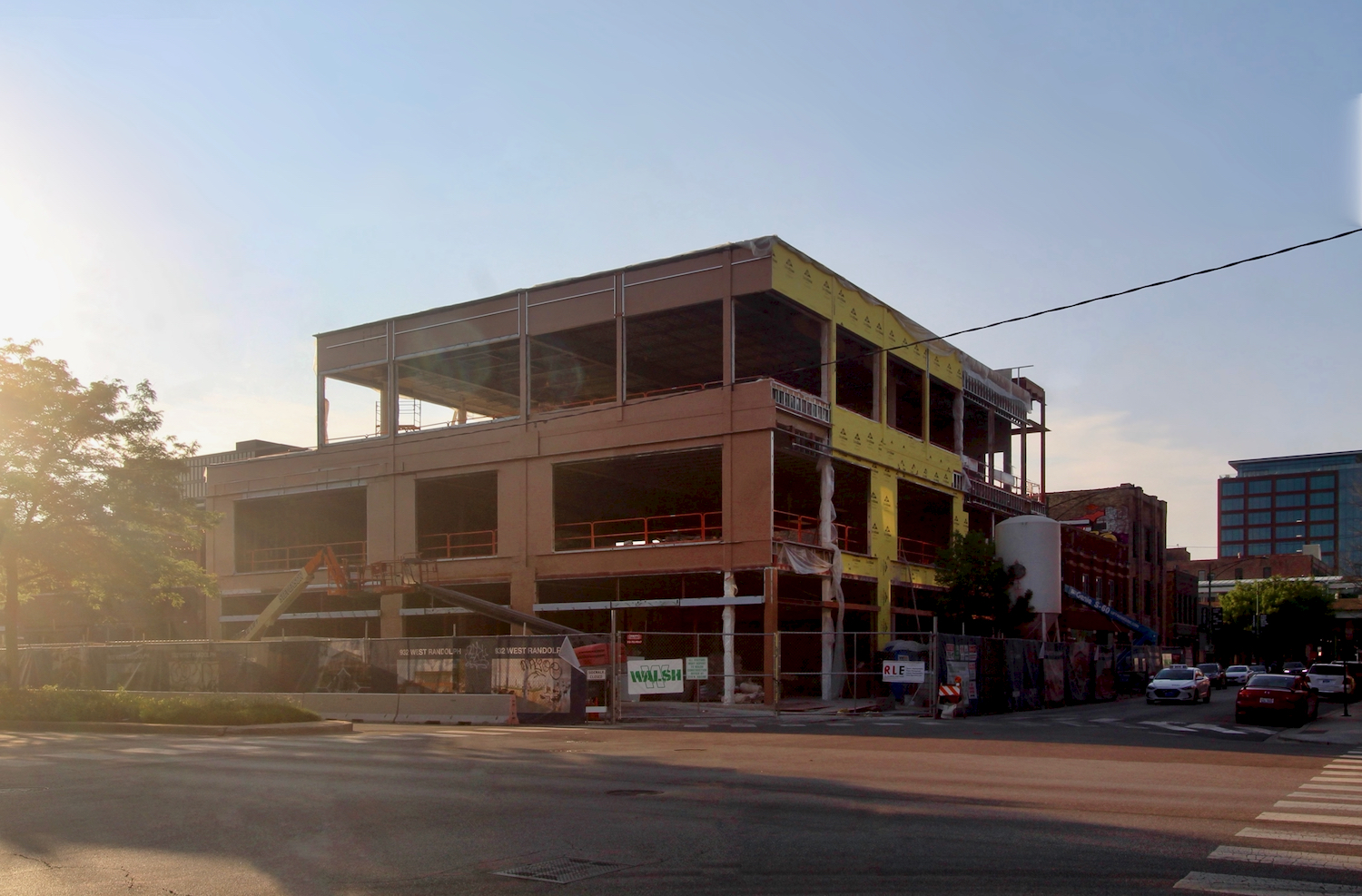
932 W Randolph Street. Photo by Jack Crawford
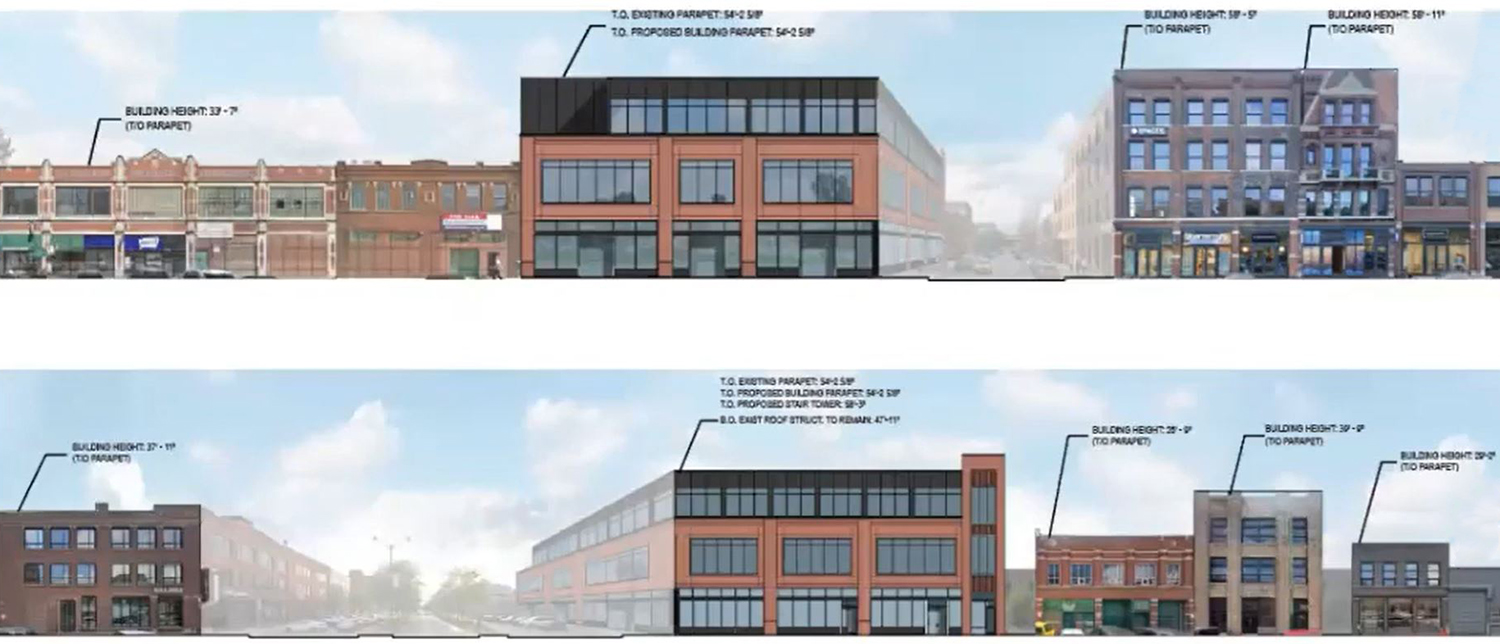
Streetscape around 932 W Randolph Street. Rendering by OKW Architects
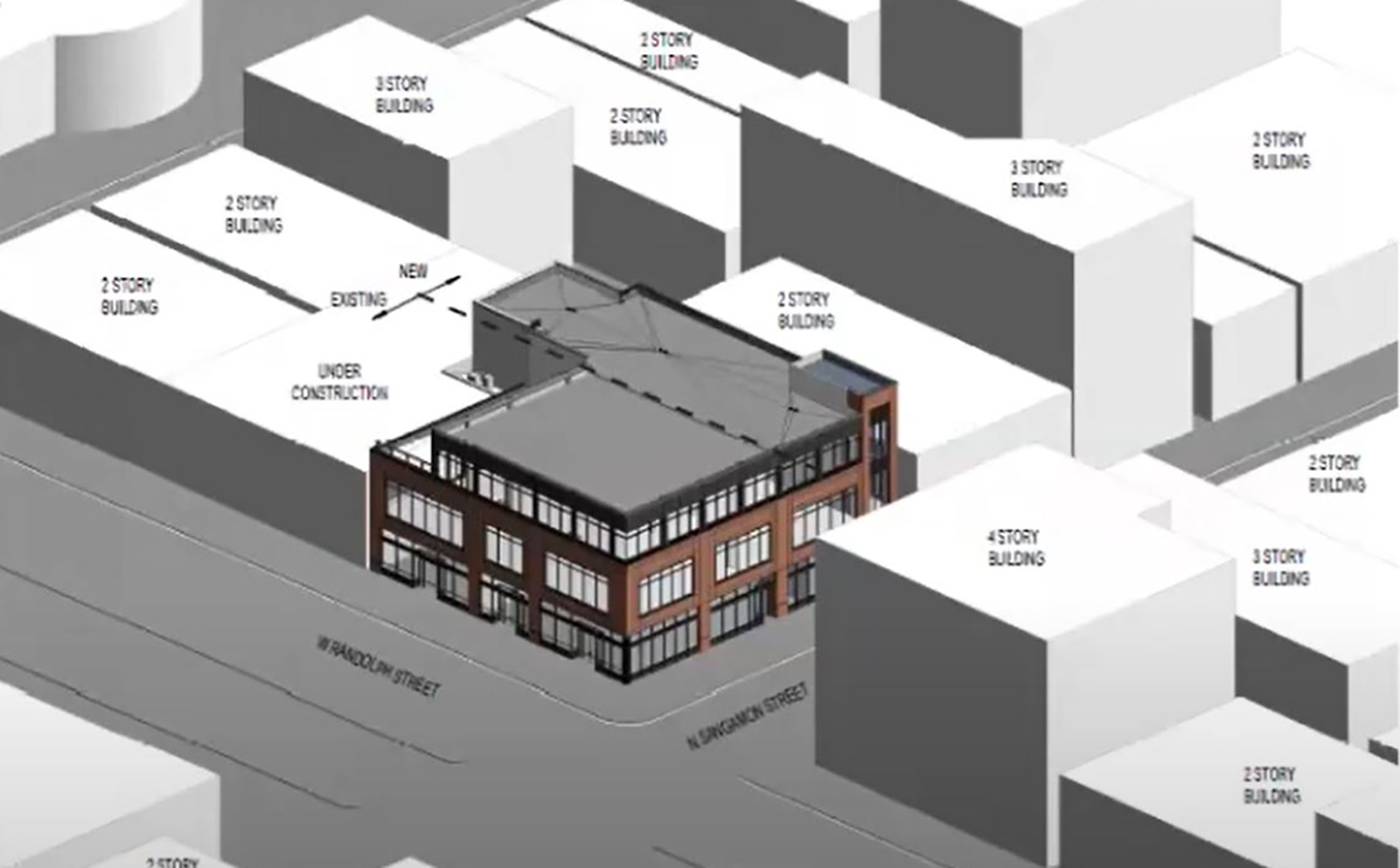
Massing Diagram of 932 W Randolph Street. Rendering by OKW Architects
While smaller in size, 932 W Randolph is another prominent indicator of the recent westward shift in development in the Fulton Market/West Loop area. Randolph Street has seen an unprecedented push to re-establish the streetfront and solidify itself as one of Chicago’s premier commercial arteries.
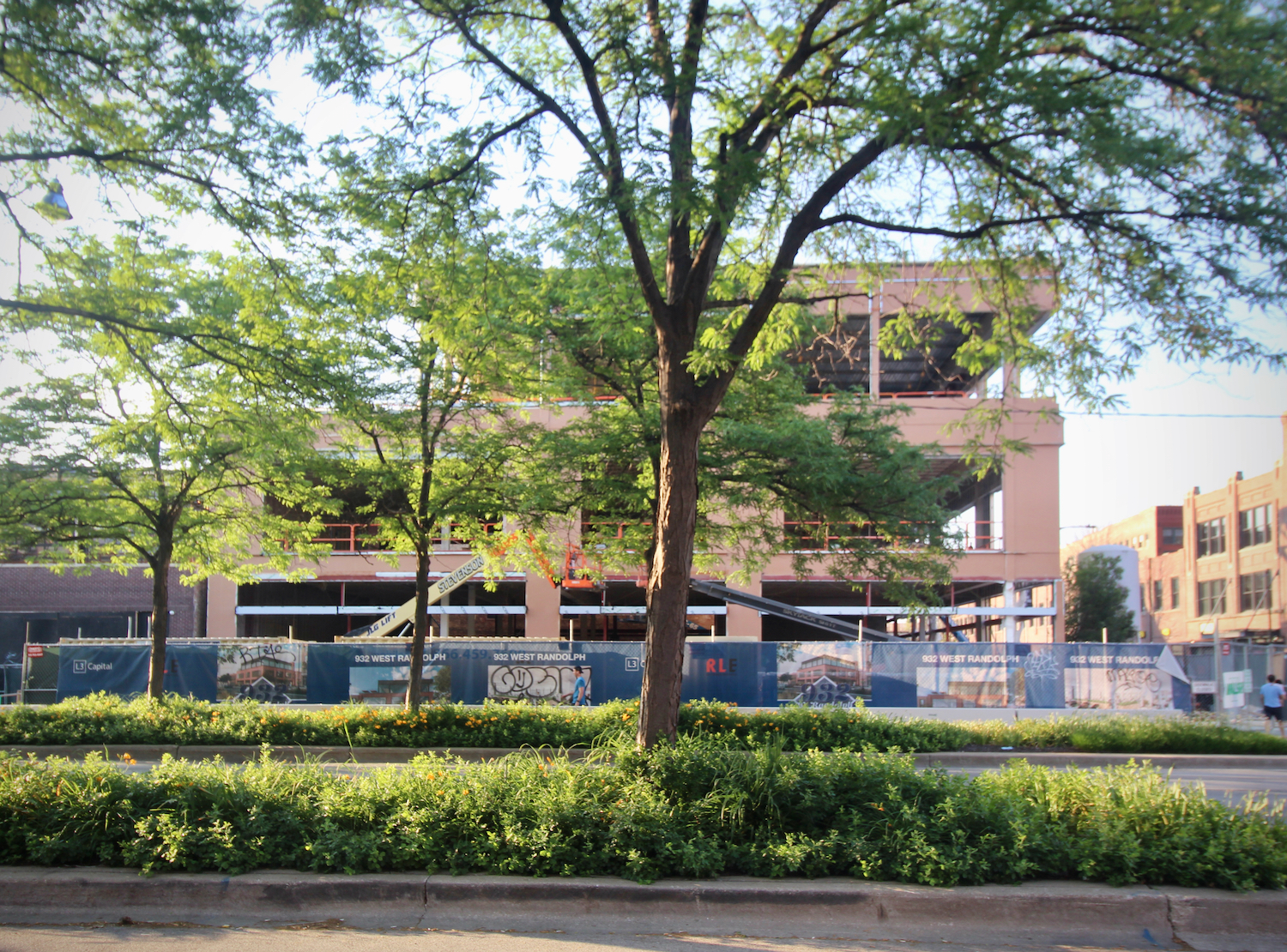
932 W Randolph Street. Photo by Jack Crawford
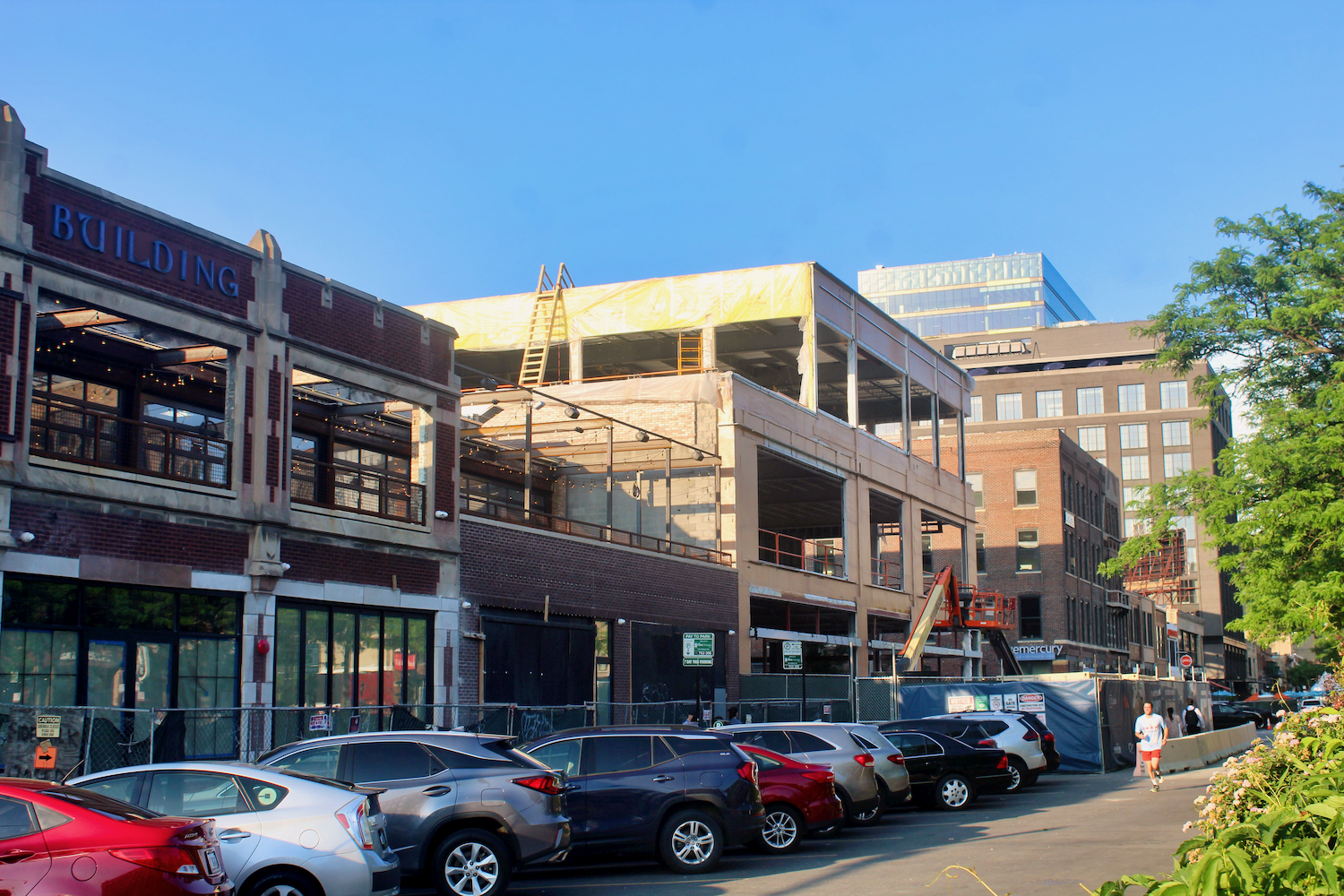
932 W Randolph Street. Photo by Jack Crawford
Norcon Inc. served as demolition contractor of the former exterior, while Walsh Construction is now responsible for building out the revamped design. A full completion is penned for the fourth quarter of this year.
Subscribe to YIMBY’s daily e-mail
Follow YIMBYgram for real-time photo updates
Like YIMBY on Facebook
Follow YIMBY’s Twitter for the latest in YIMBYnews

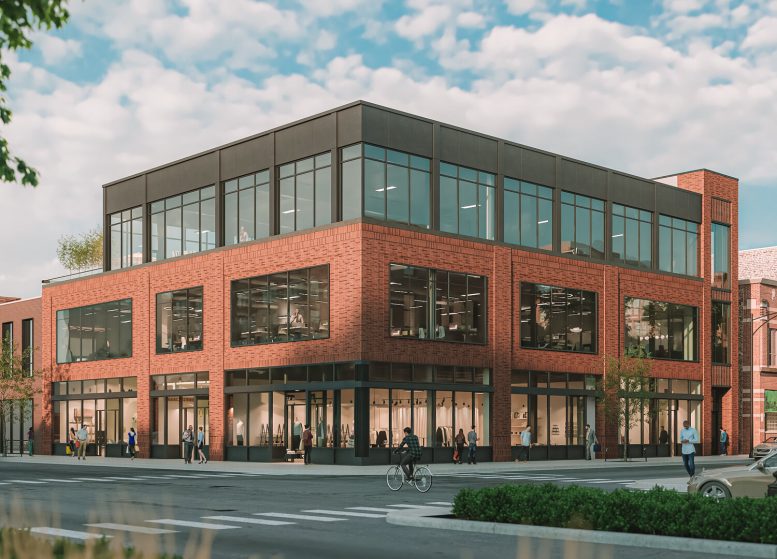
Be the first to comment on "Exterior Walls Continue To Reshape 932 W Randolph Street in Fulton Market"