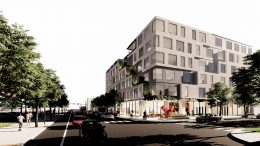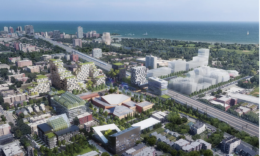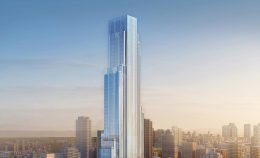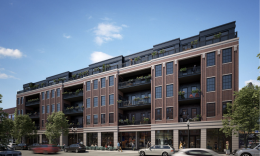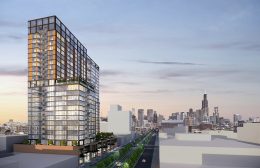Further Details Revealed For United Yards Development In Back Of The Yards
Updated plans have been revealed for a mixed-use development along 47th Street in Back Of The Yards. The expanded design was recently reviewed by the Committee on Design and builds upon the original RFP submission for the area’s Invest South/West land. Located across five parcels centered on the corner with S Ashland Avenue, the project is being led by developers Celadon Partners and Blackwood Group, LLC with local firm DesignBridge serving as the architects.

