Exterior walls have almost fully enveloped 1123 W Randolph Street, a six-story mixed-use building near the southern edge of West Loop‘s Fulton Market district. The topped-out boutique development is being developed by Interra Realty, whose plans for the structure involve retail on the first and second floors with the upper levels occupied by nine apartment units. The project is replacing a former surface parking lot along the southern edge of the Randolph Street commercial corridor, helping to extend downtown density further westward.
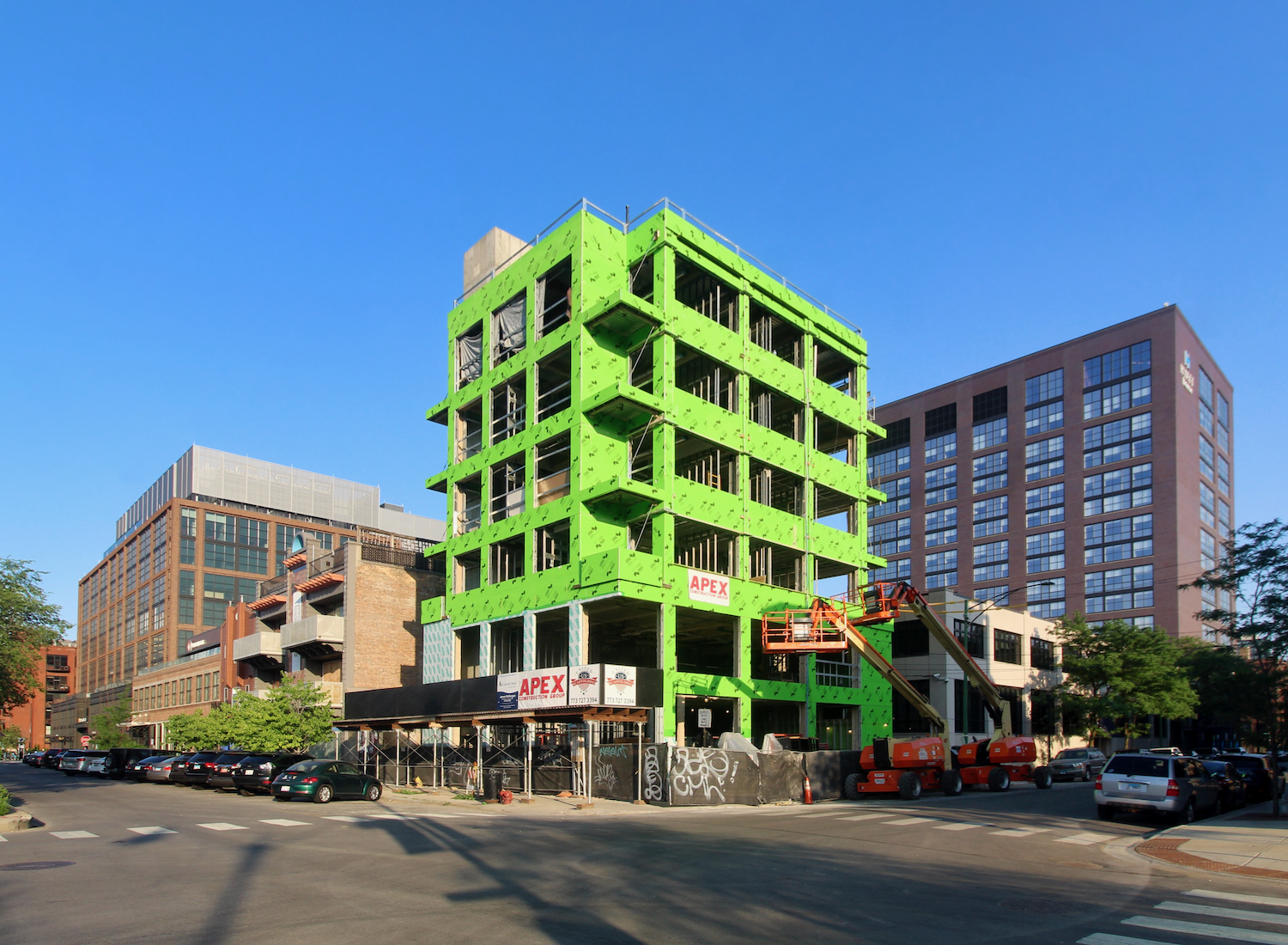
1123 W Randolph Street. Photo by Jack Crawford
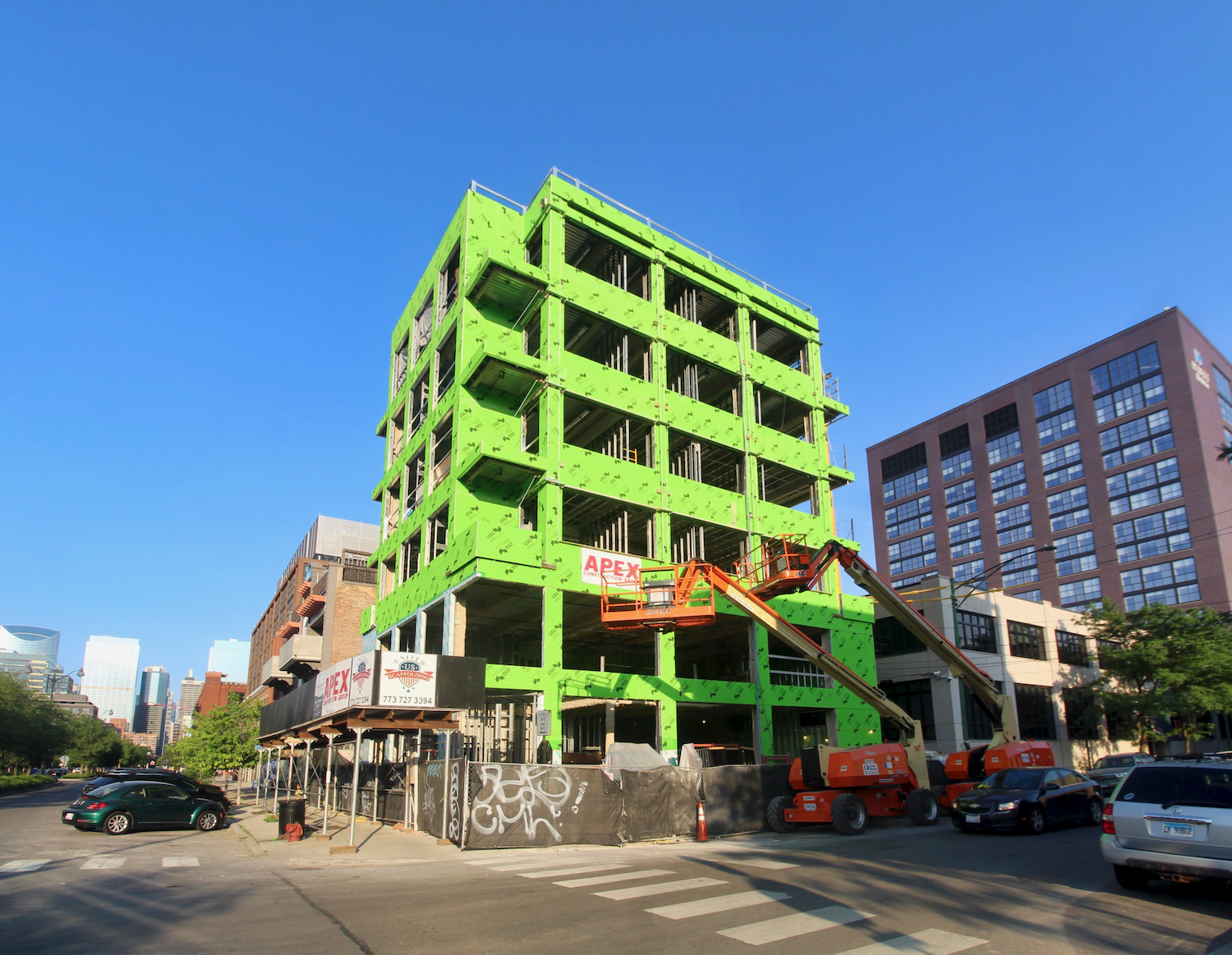
1123 W Randolph Street. Photo by Jack Crawford
Units will be split into two one-bedroom residences between 430 to 529 square feet, and seven two-bedroom units between 926 and 1,319 square feet. A 2019 article by Block Club Chicago indicated that one-bedrooms would be priced at $1,700 and two-bedrooms at $3,400, though it is unclear if these figures have since been updated. It is also unclear if any of the units are currently available, given that Apartments.com shows them as unavailable and BuzzBuzzHome shows them as pending.
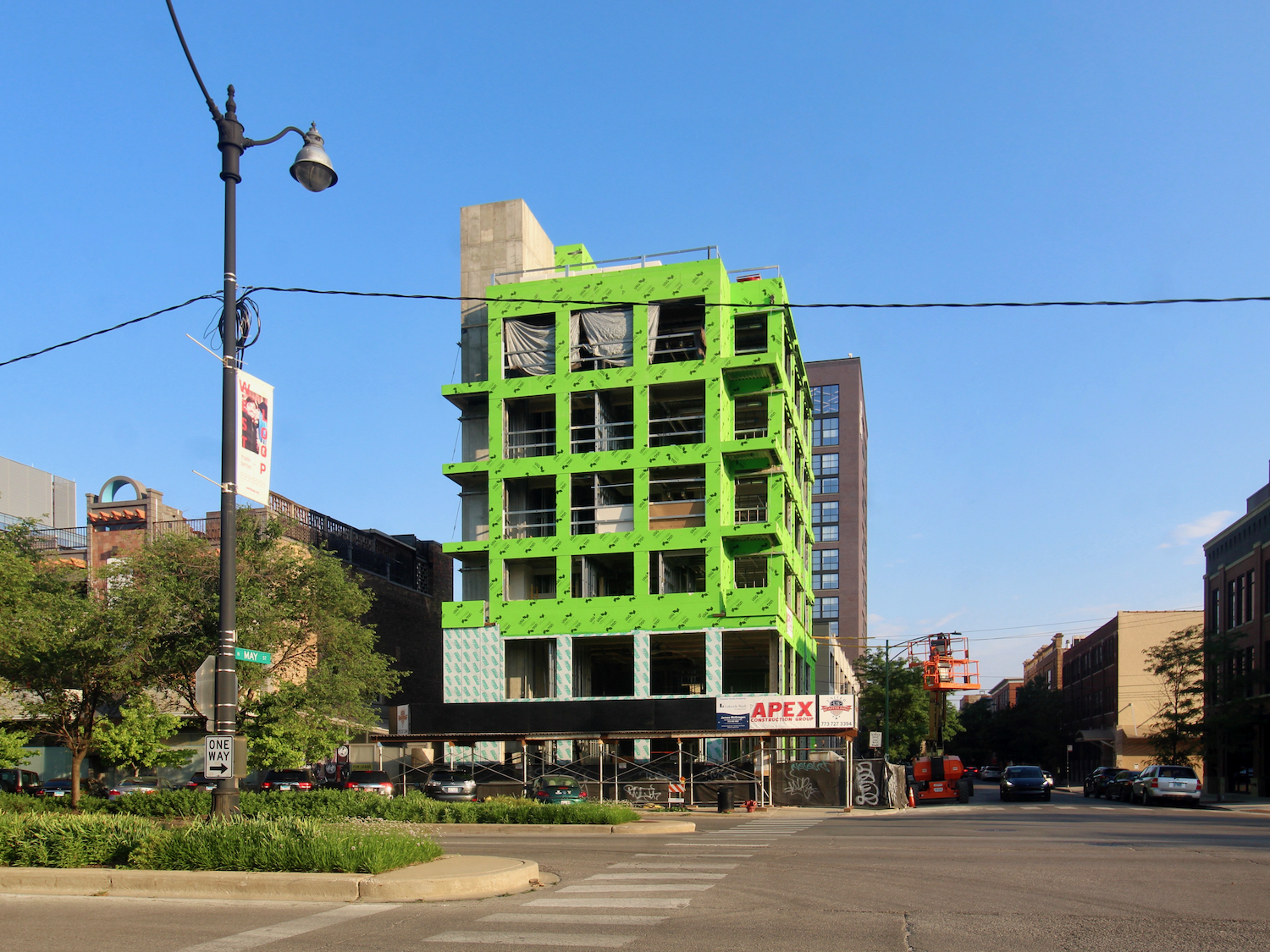
1123 W Randolph Street. Photo by Jack Crawford
Residents will also have access to a rooftop enclosure and 740-square-foot common terrace space, with sweeping views of the rapidly developing Fulton Market and West Loop area.
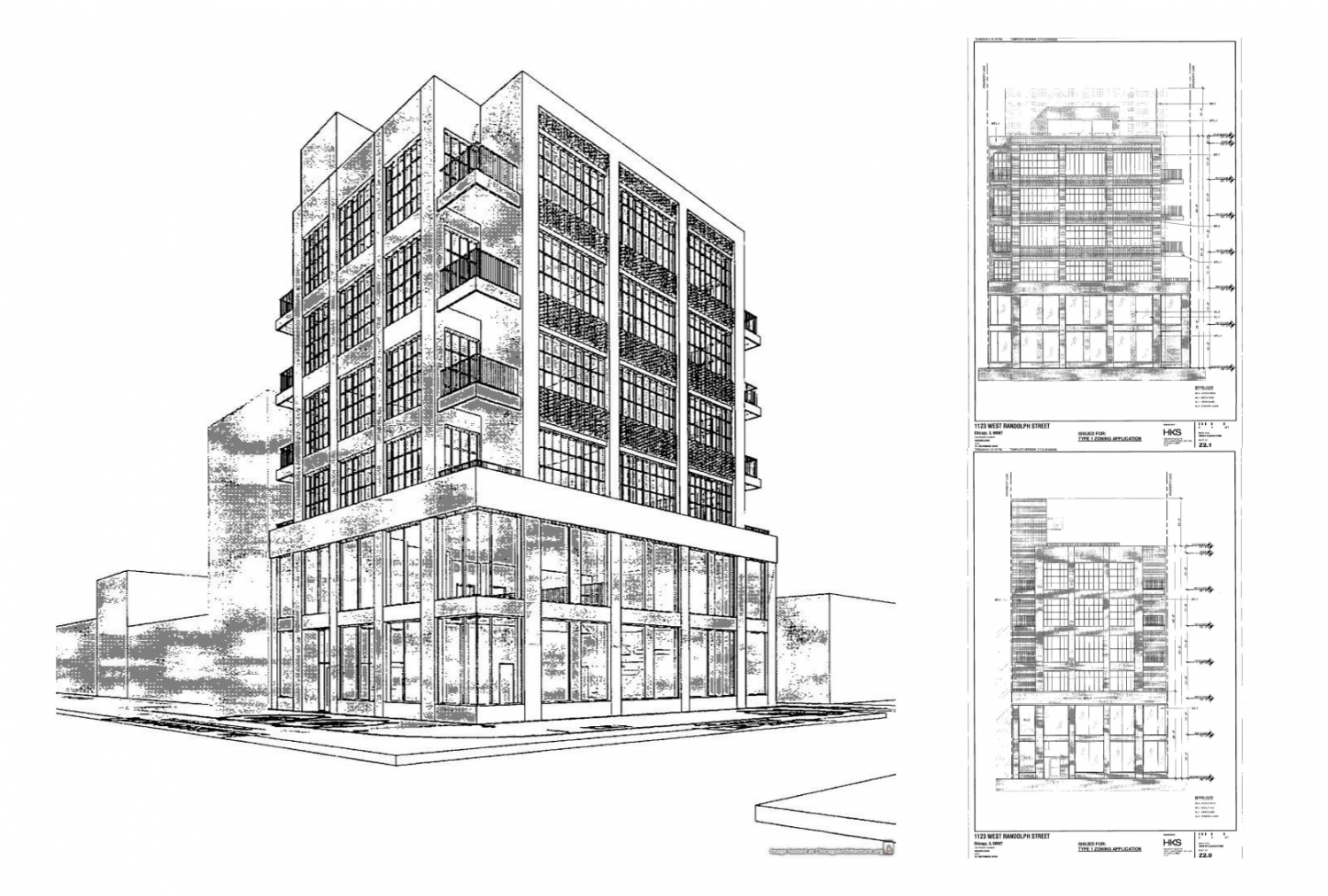
1123 W Randolph Street. Drawings by HKS Architects
HKS Architects is behind the 69-foot-tall industrial chic design, which includes a fully metal exterior on the first two floors, and a mix of metal and brick on the remaining floors. The upper four floors will also incorporate recessed corner balconies and expansive warehouse-inspired windows.
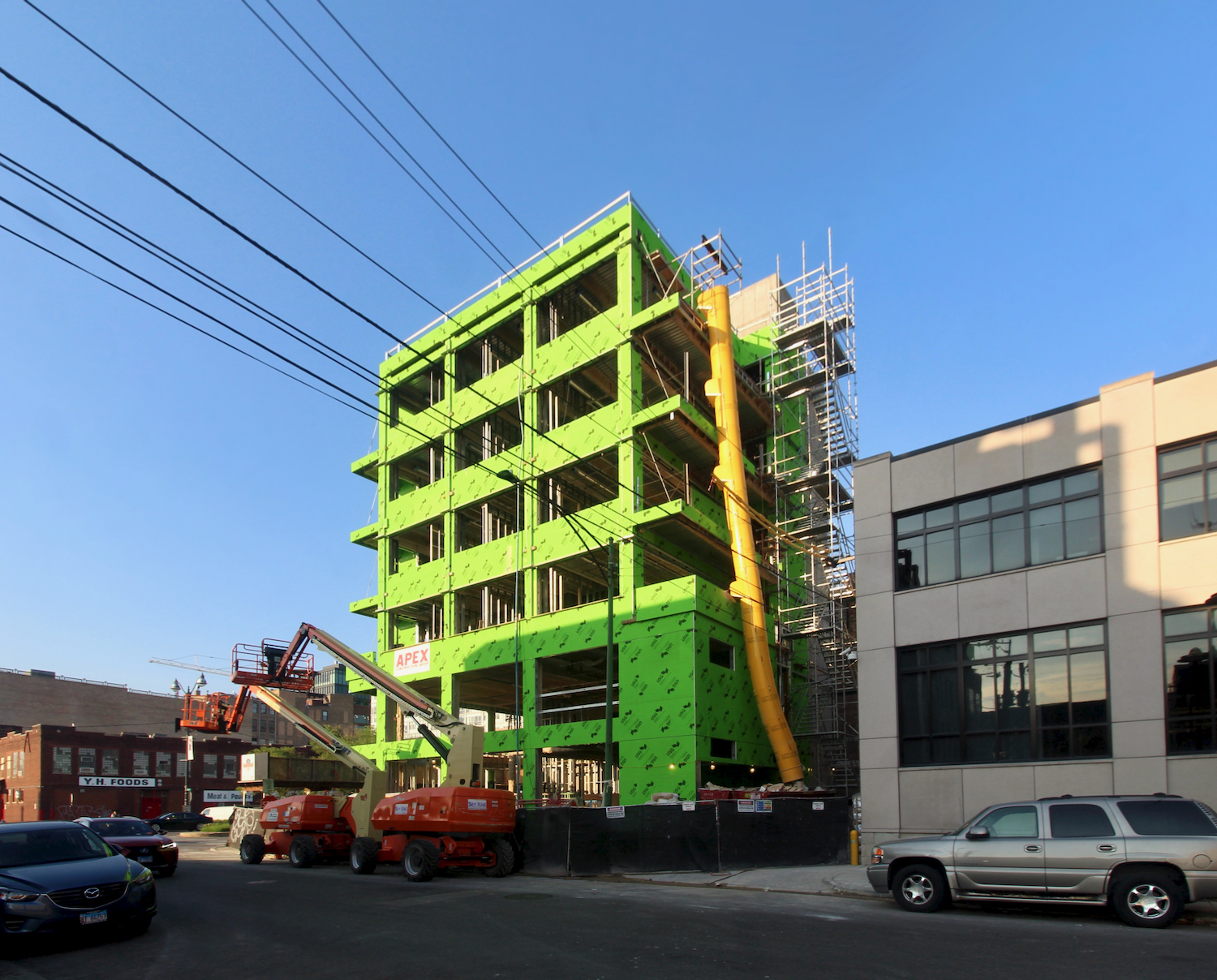
1123 W Randolph Street. Photo by Jack Crawford
While no on-site parking will be included, residents will find a mix of bus options within walking distance, the closest of which is Route 20 available via a five-minute walk south to Madison & Aberdeen. Those wishing to access Route 8 will also find stops at Halsted & Randolph via a 10-minute walk east to Halsted & Randolph. Lastly, for the CTA L, those looking to board Green or Pink Line trains have access to Morgan station located a six-minute walk northeast.
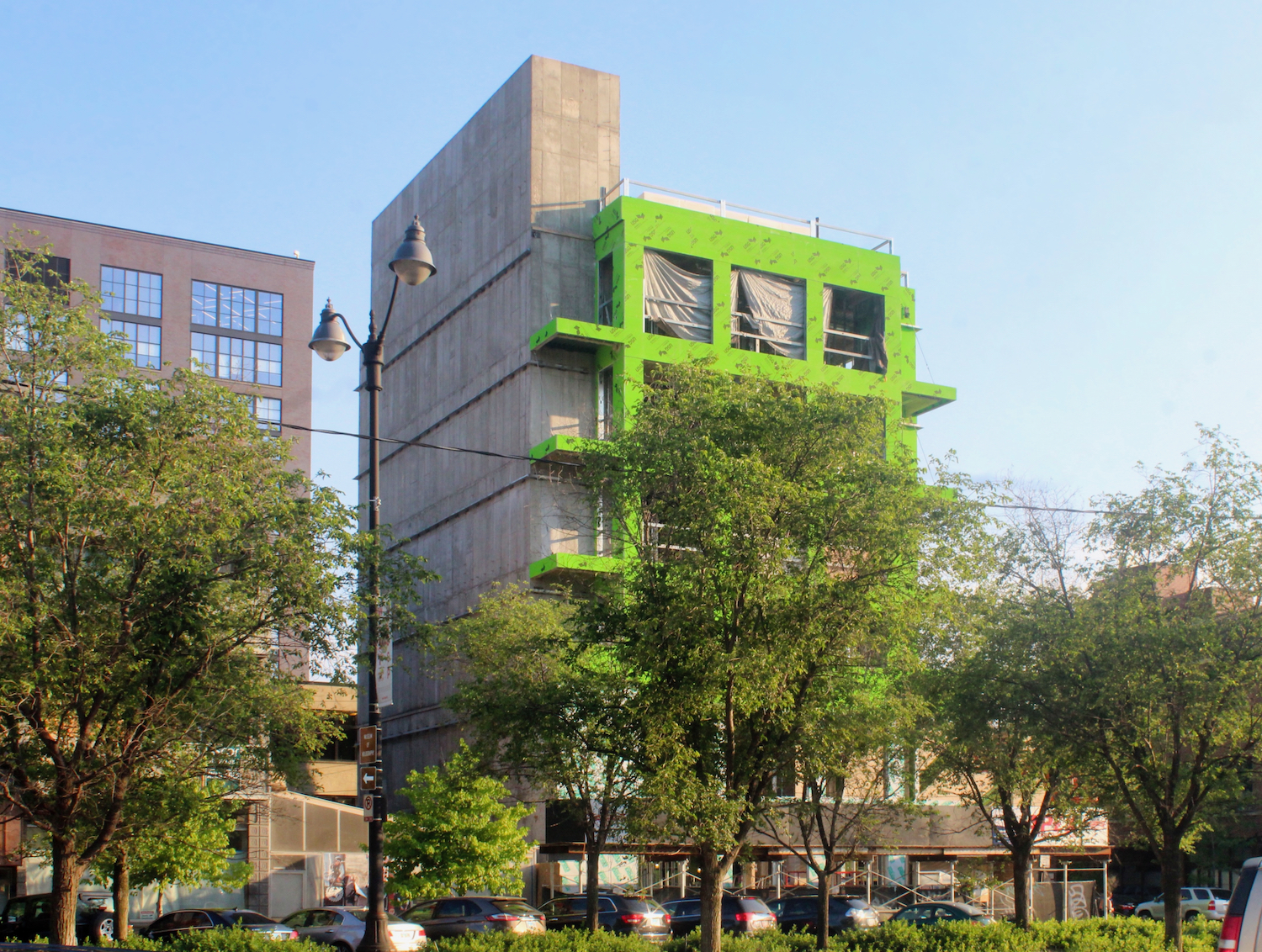
1123 W Randolph Street. Photo by Jack Crawford
Not only will the mid-rise’s location offer impressive views, but also provide access to a host of bars, restaurants, and shopping in the immediate area. The neighborhood is also densely populated by tech and other large companies such as Google, Dyson, tastytrade, McDonald’s, bswift, and Motorola.
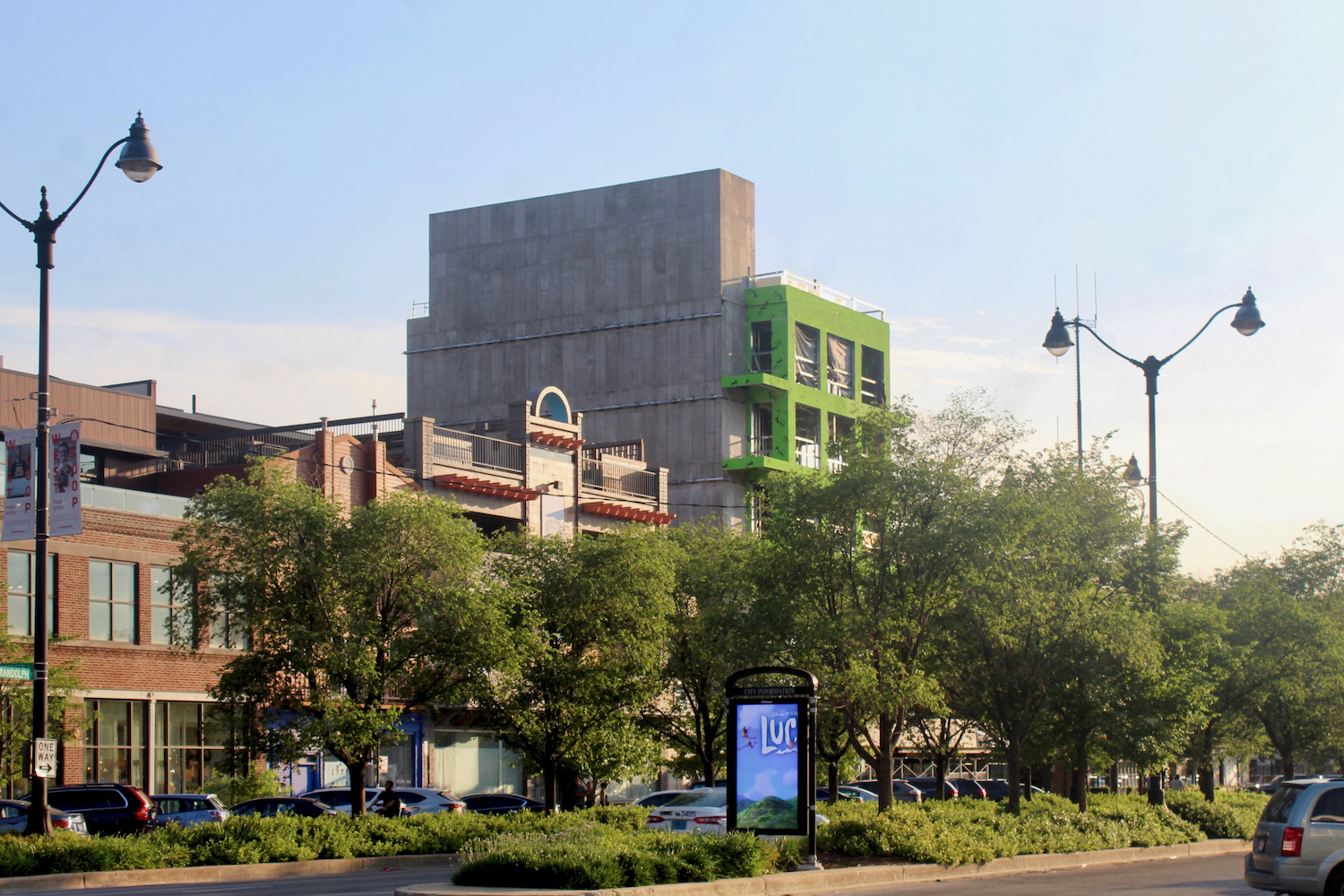
1123 W Randolph Street. Photo by Jack Crawford
Since the last April updated, structural work has fully topped out, while exterior work has made significant progress. Apex Construction is serving as general contractor for the rapidly materializing edifice. With final cladding and window installation imminent, a full completion is expected by the end of the year.
Subscribe to YIMBY’s daily e-mail
Follow YIMBYgram for real-time photo updates
Like YIMBY on Facebook
Follow YIMBY’s Twitter for the latest in YIMBYnews

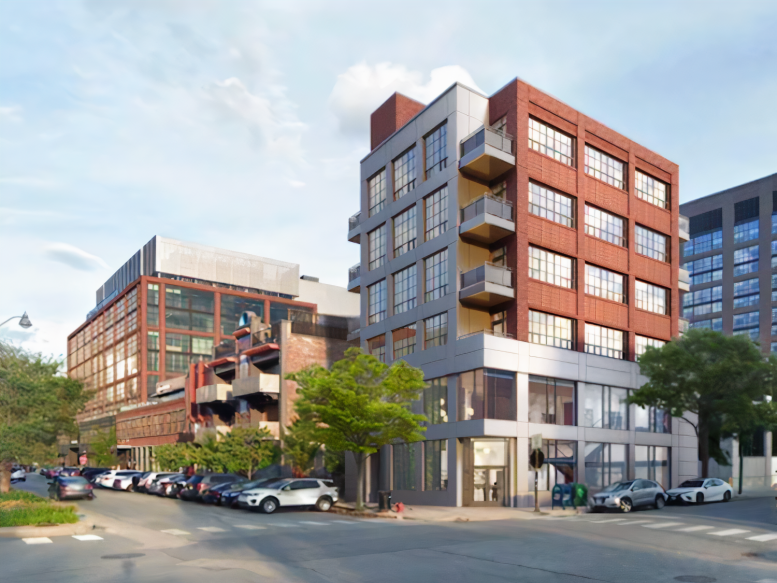
The small footprint is nice, just needs to be 10 stories taller.