A full construction permit was issued on Monday for 345 N Morgan Street, where developer Sterling Bay has planned an 11-story mixed-use building.
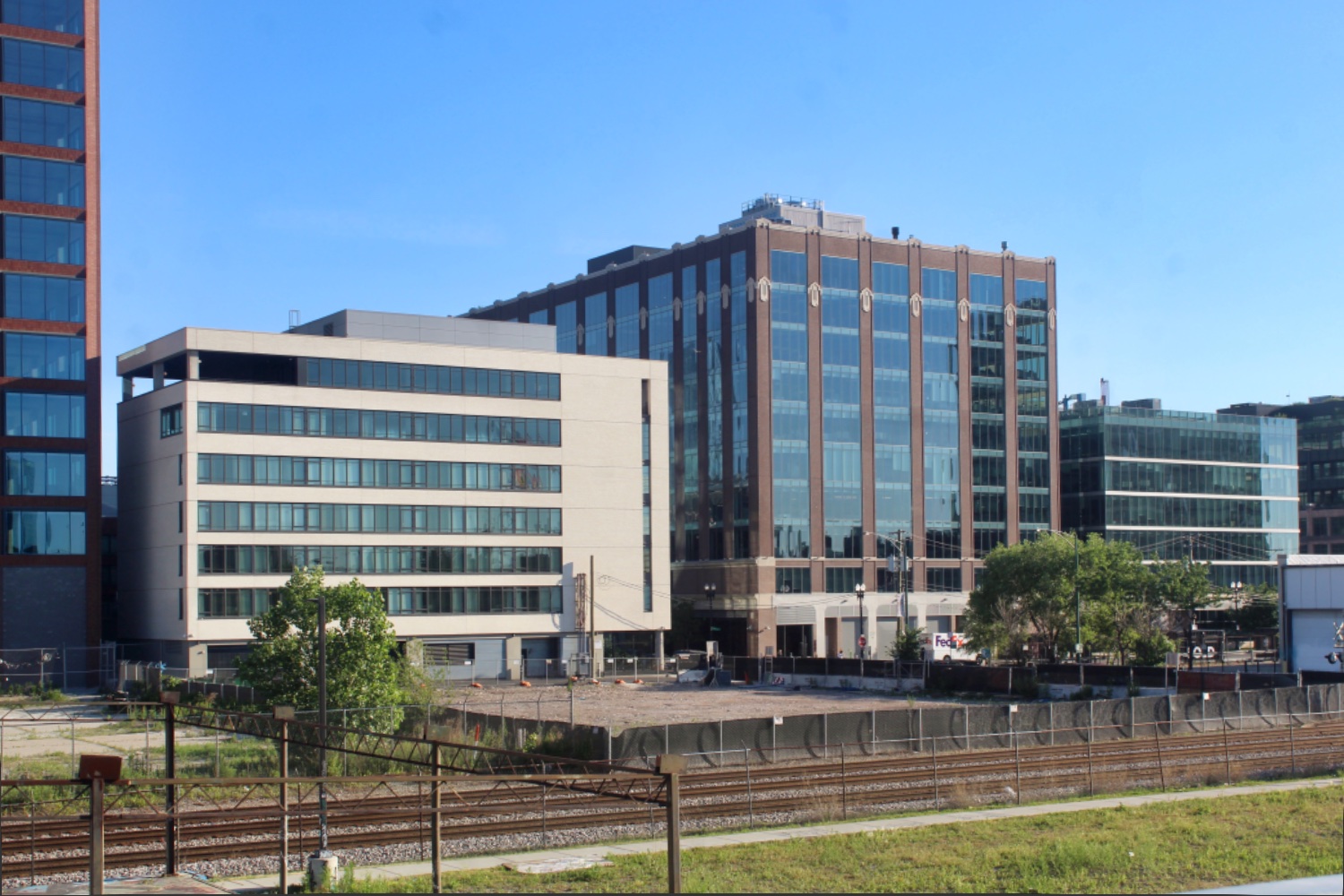
Site of 345 N Morgan Street. Photo by Jack Crawford
Branded as “THREE FOUR FIVE”, the masonry edifice will be one of the latest additions to West Loop‘s rapidly densifying Fulton Market district. The 230,000 square feet of programming will consist of ground-level retail with offices above. The marketing website mentions the option for either one or multiple tenants, though no new details have yet been released regarding the occupancy.
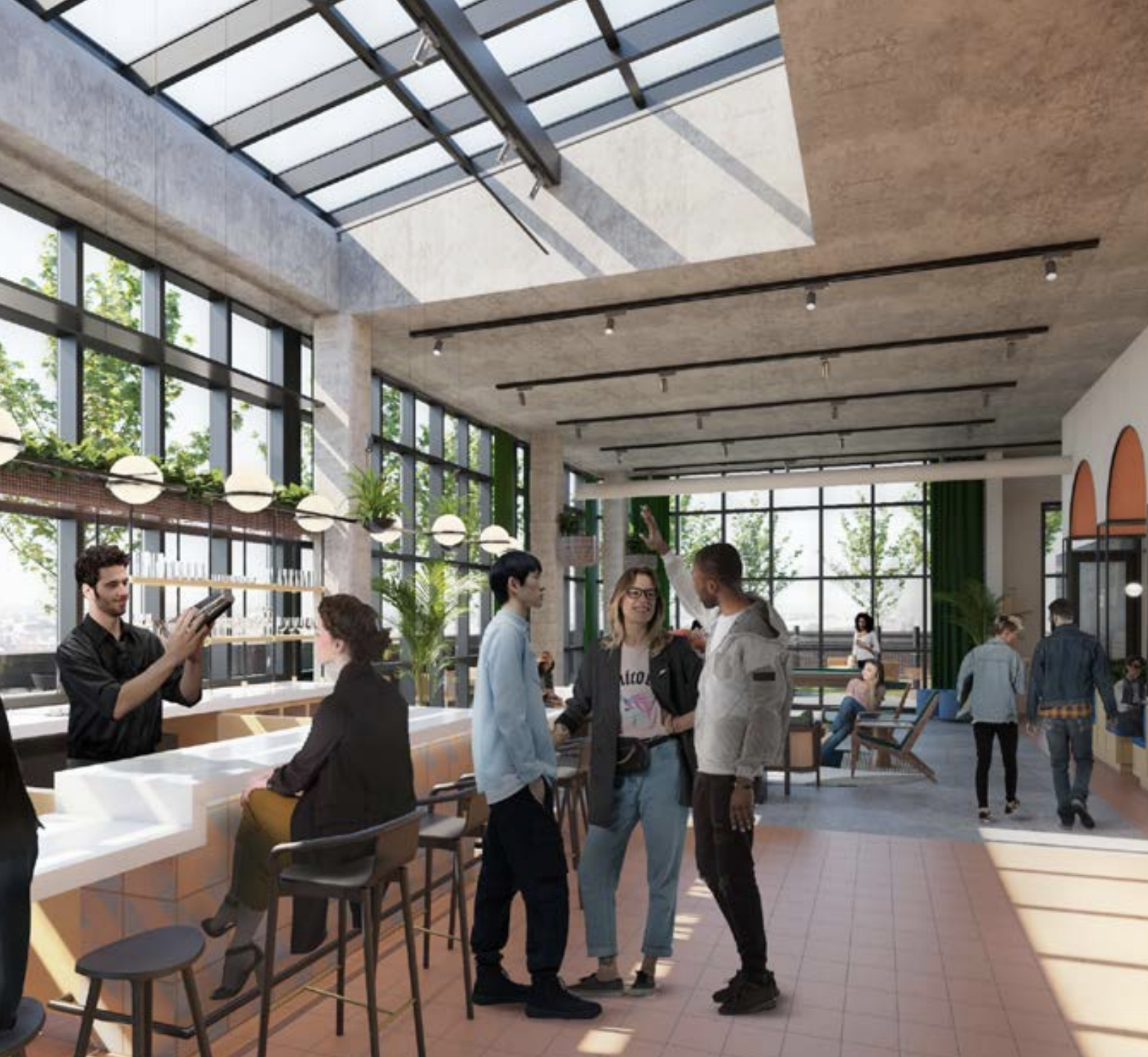
345 N Morgan Street conservatory. Rendering by Eckenhoff Saunders Architects
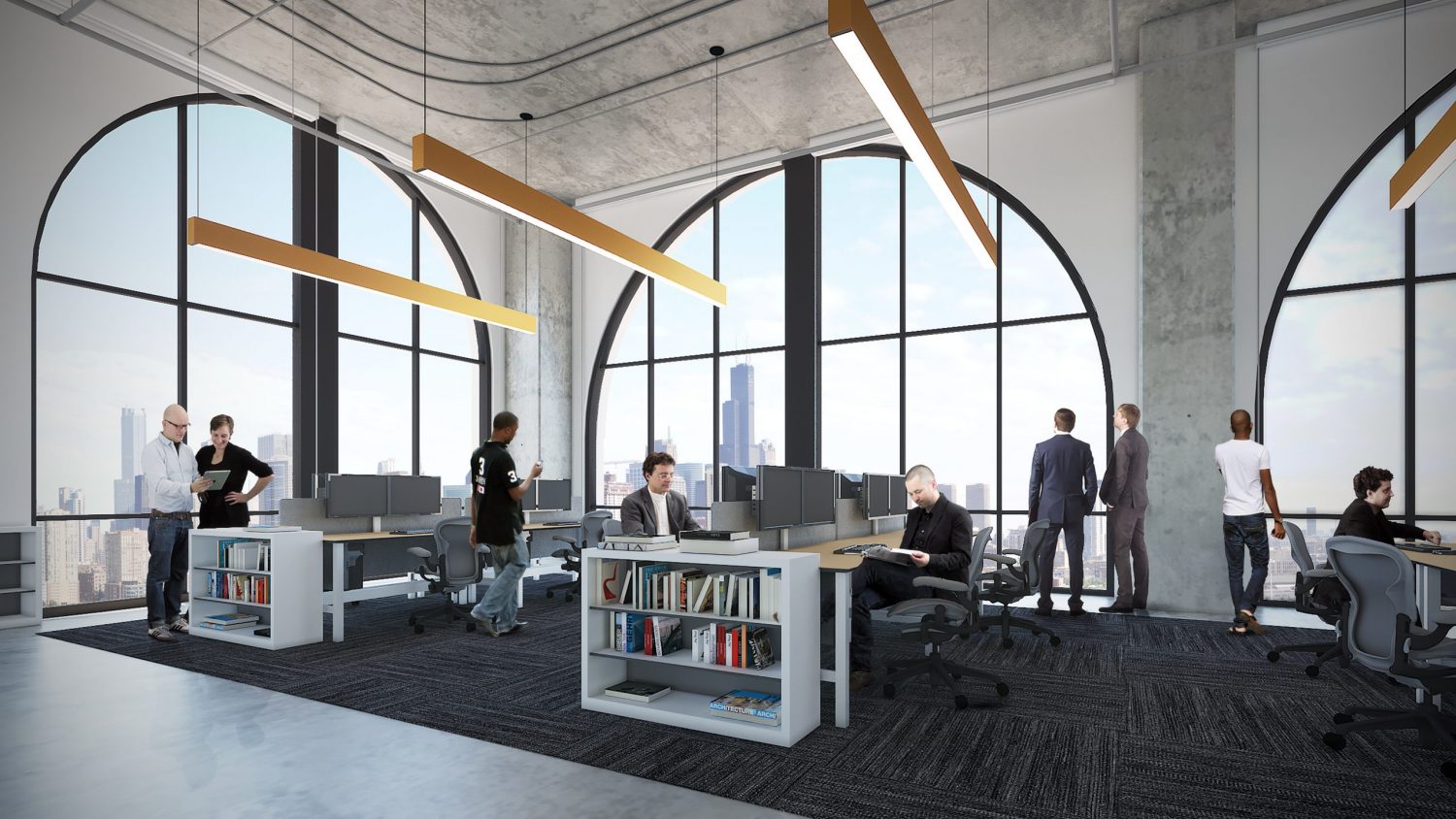
345 N Morgan Street office interior. Rendering by Eckenhoff Saunders Architects
Office levels will come with 24,000-square-foot floor plates, ceiling heights of at least 13 feet, and an exposed concrete interior aesthetic. Each tenant floor will have a private terrace with northeast-facing views. The top level will also house an amenity deck comprised of a large conservatory room with bar and lounge space, a 5,000-square-foot rooftop terrace, a library, and a conference room. The development will also come with a full-service fitness center while partnering with the neighboring Ace Hotel to provide on-site room service, preferred dinner reservation status, and additional meeting space.
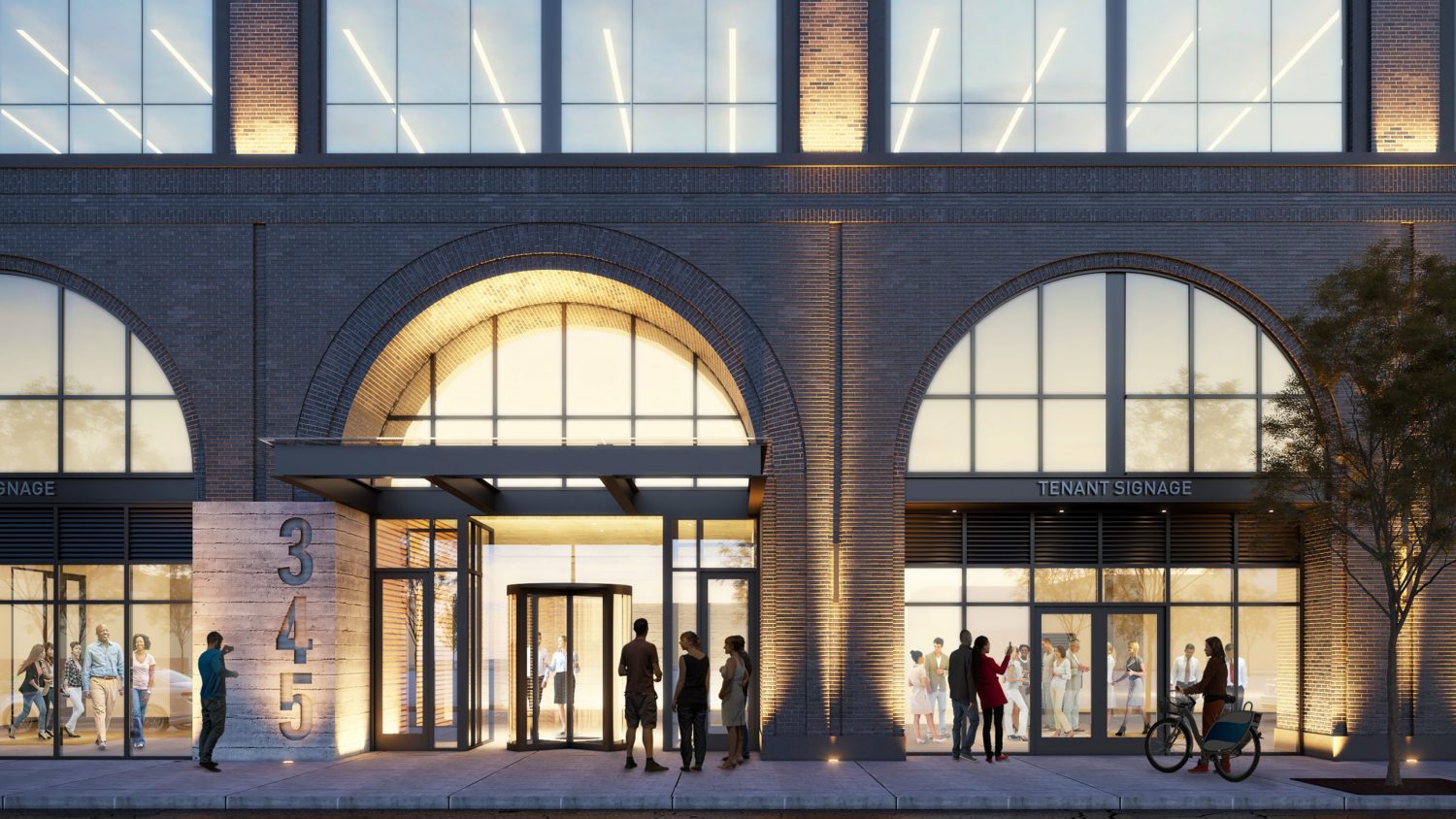
345 N Morgan Street entryway. Rendering by Eckenhoff Saunders Architects
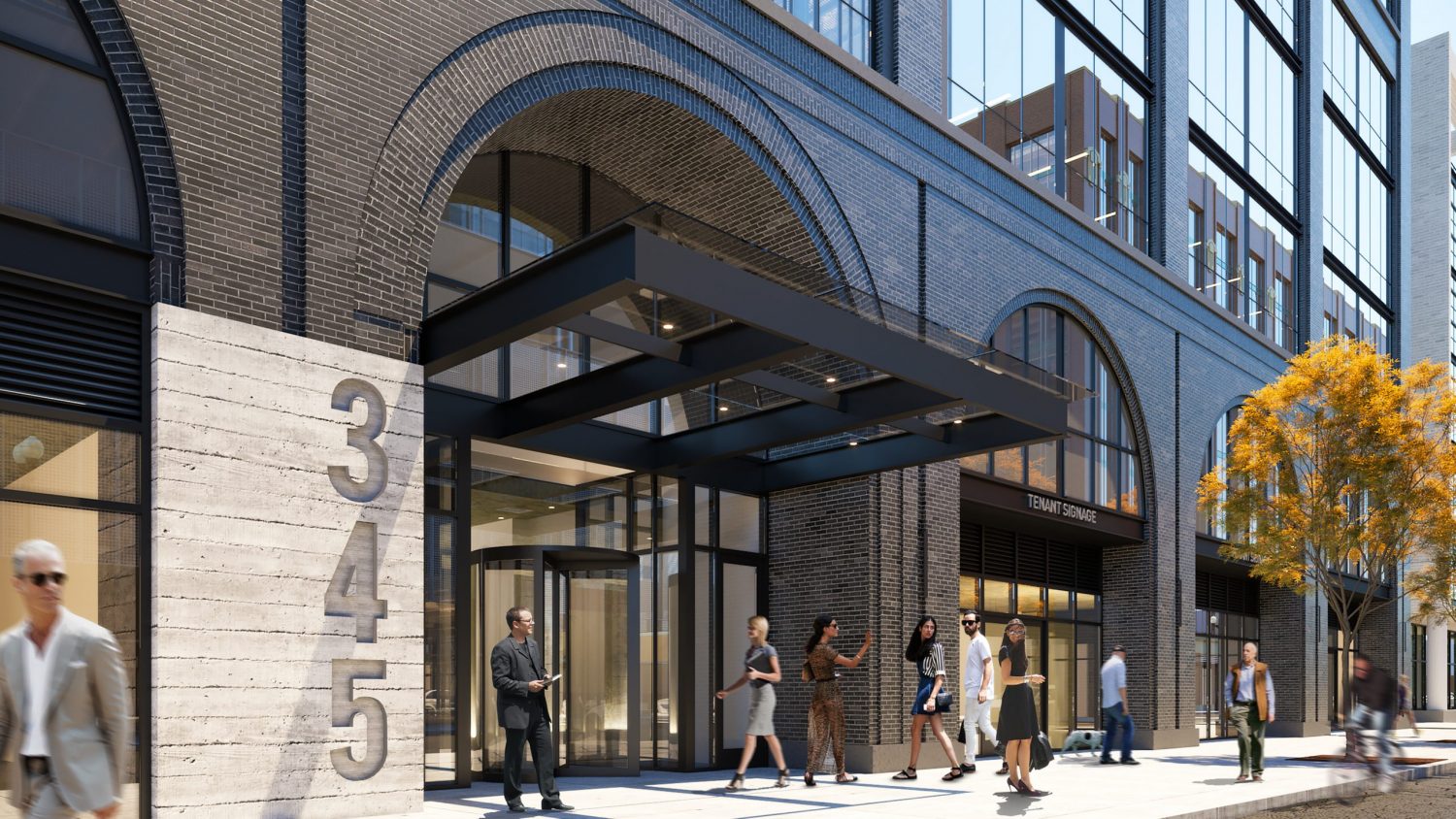
345 N Morgan Street entryway. Rendering by Eckenhoff Saunders Architects
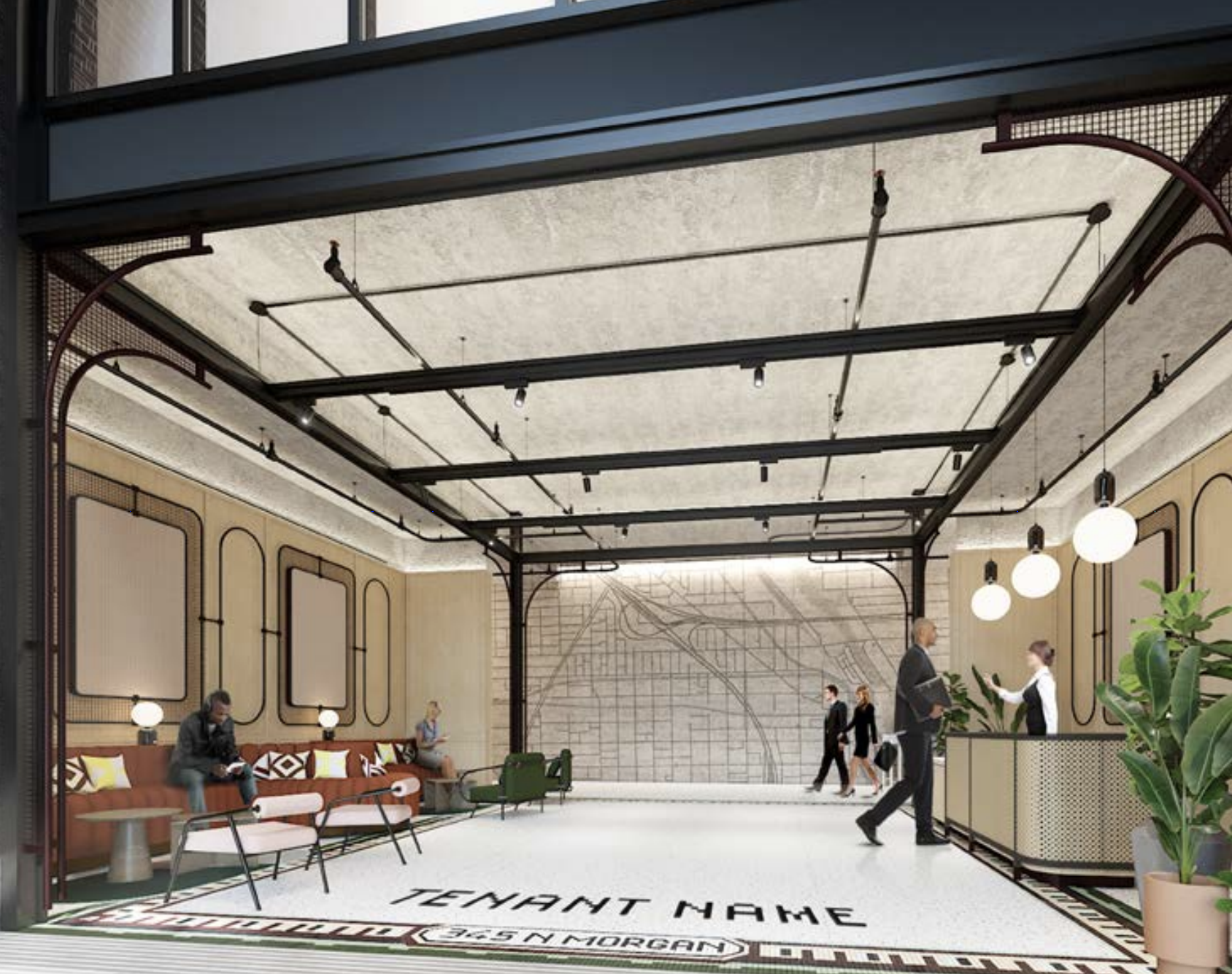
345 N Morgan Street lobby. Rendering by Eckenhoff Saunders Architects
Eckenhoff Saunders Architects is behind the industrial-inspired design. Reflecting the architectural aesthetic of Fulton Market, the building’s brick exterior will be adorned with arched windows and welded metal accents.
Parking will offer 34 parking spaces within a second-floor heated garage. Additional transportation options in the vicinity include stops for Route 65 via a five-minute walk north to Grand & Morgan. Also nearby are stops for Route 8, available via a seven-minute walk southeast to Halsted & Fulton Market. Those wishing to board the CTA L will find Green and Pink Line access via a four-minute walk south to Morgan station, as well as Blue Line access via a nine-minute walk northeast to Grand station.
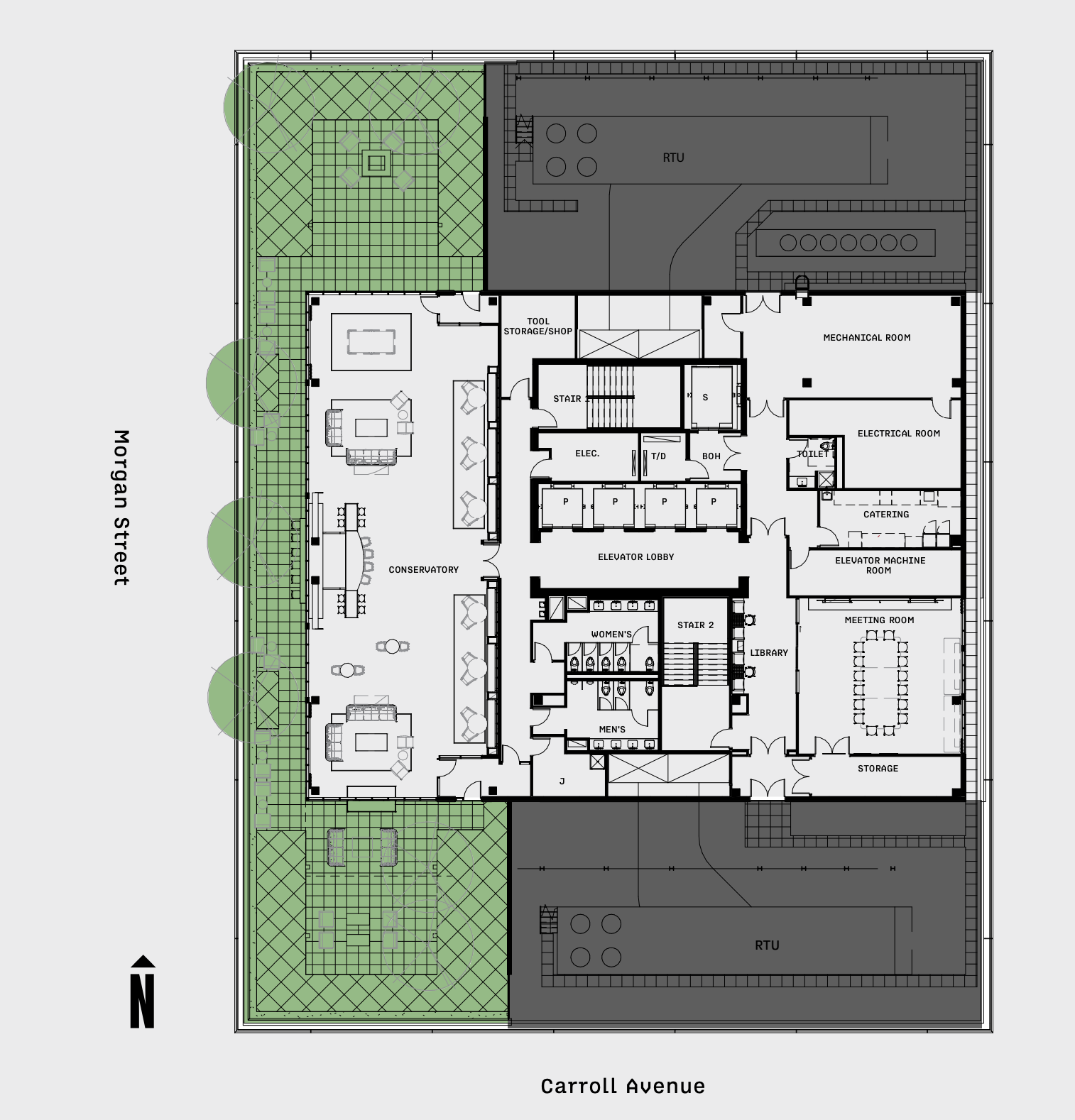
345 N Morgan Street amenity floor plan. Drawing via Sterling Bay
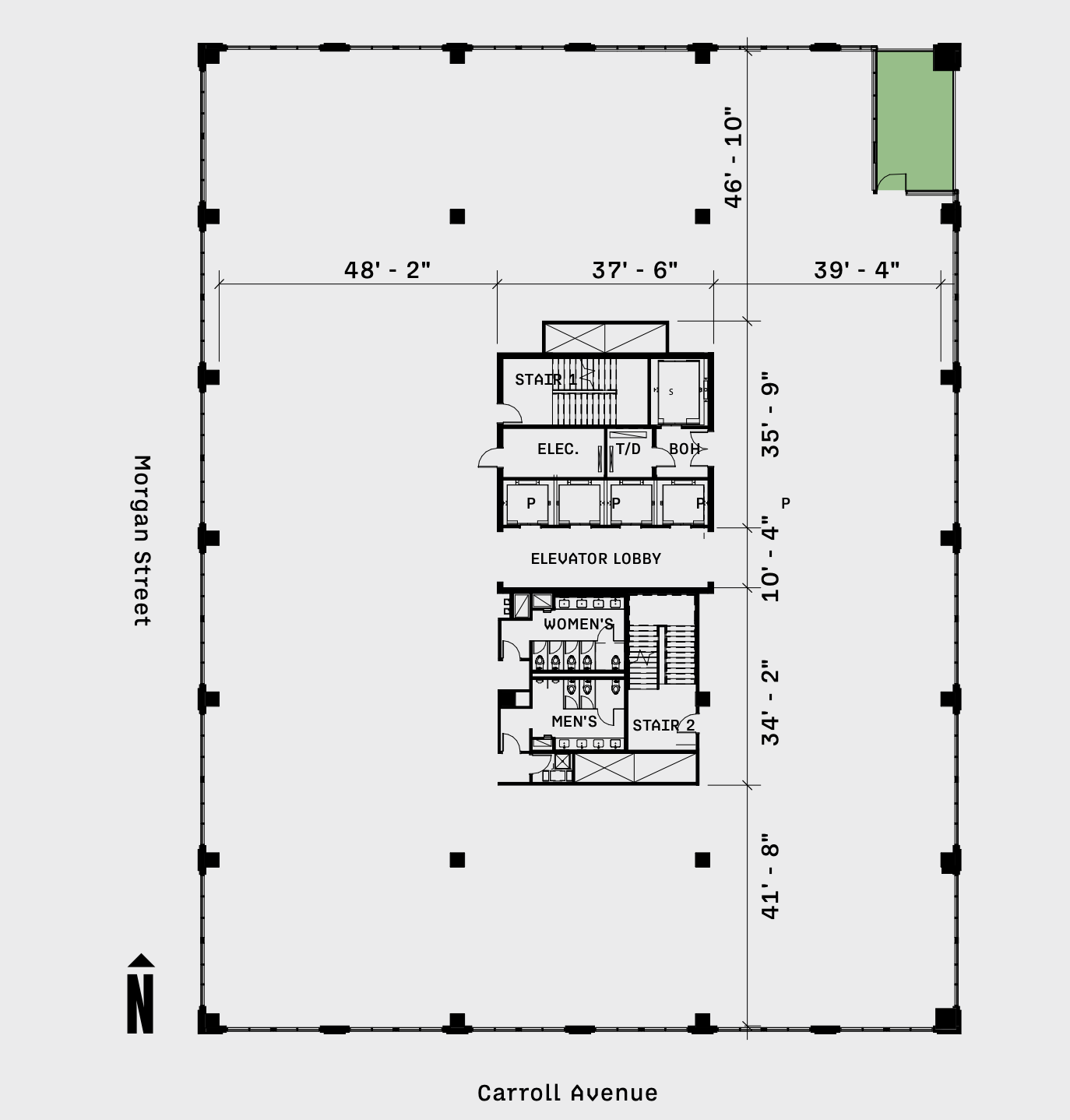
345 N Morgan Street typical office layout. Drawing via Sterling Bay
345 N Morgan’s central location within Fulton Market offers a wealth of neighboring company offices like Google, McDonalds, Dyson, and Coca Cola. The area also offers a wide array of hotel, bar, and dining options as well.
Skender Construction is the general contractor for the roughly $50 million construction. While an exact completion date is not yet known, Sterling Bay has indicated a planned completion timeline of 13 months. Given the likely imminent construction based on the new permit, a full opening may come as soon as the third quarter of 2022.
Subscribe to YIMBY’s daily e-mail
Follow YIMBYgram for real-time photo updates
Like YIMBY on Facebook
Follow YIMBY’s Twitter for the latest in YIMBYnews

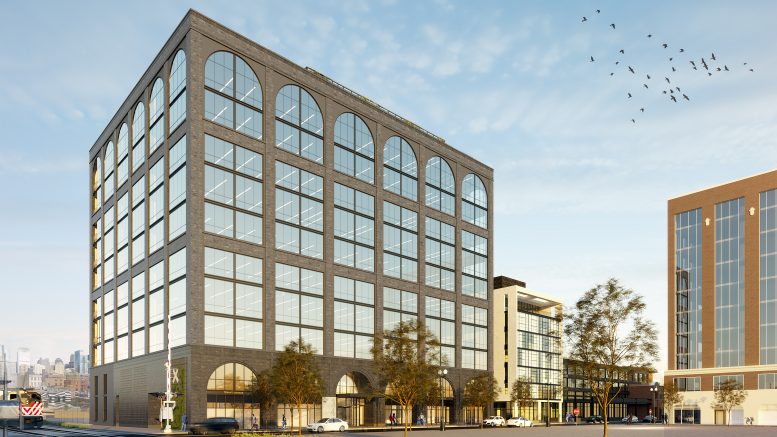
Ok I like the arches at the top and bottom, but probably nothing else.
It’s a glorified brick/glass box… Are the architects even trying to be creative?
I had to laugh when reading your comments because I thought the exact opposite with regards to the arches at the top and bottom. Reminds me of the suburband housing trend of the ’90 when every home had arched windows. Hopefully they are executed well and don’t look as bad and as dated as they do in Libertyville. Fingers crossed.
Glad to see this project is moving forward but enough with the industrial/warehouse aesthetic that is totally overutilized. Fulton Market needs some diversity/contrast or it is going to become a Disneyfied version of a post-industrial urban landscape with a soulless character.