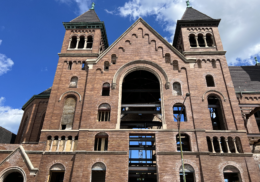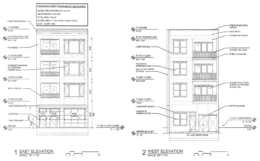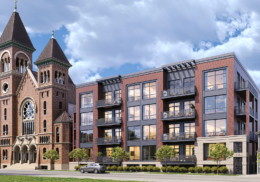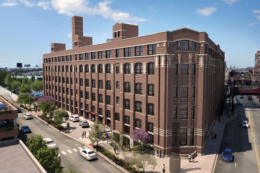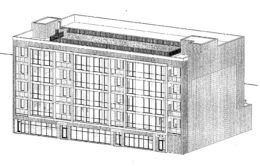Construction Continues On St. Boniface Conversion In Noble Square
Construction continues on the first phase of the residential conversion of the St. Boniface Church at 1356 W Chestnut Street in Noble Square. Located on the corner with N Noble Street across the street from the park, we recently covered new renderings for the upcoming second phase of the overall proposal. Now we check in on the progress of the project being developed by ZSD Corp and designed by SPACE Architects + Planners.

