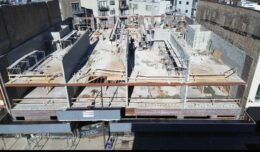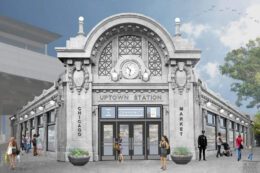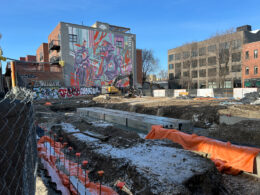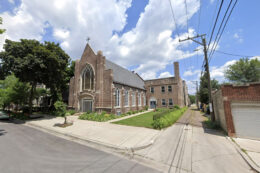Exterior Work Nears Completion At 3914 North Lincoln In North Center
Exterior completion of the residential project at 3914 North Lincoln Avenue is in sight, as developer and general contractor Longford Design + Construction continues their work in North Center. The project has been topped out for a couple months now, and brick work and glass is mostly in place. Sidewalk canopies have been removed from the construction site, revealing ground-level commercial spaces that look nearly ready for tenants.





