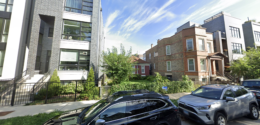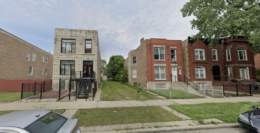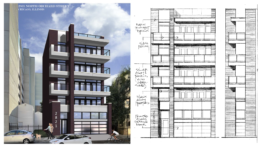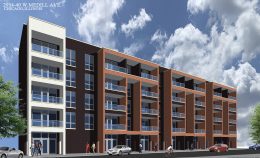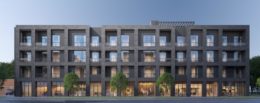Permits Issued for 2908 W Lyndale Street in Logan Square
Construction permits were recently issued for a three-story residential development at 2908 W Lyndale Street in Logan Square. Filed under the name 2906 West Lyndale LLC, the project will offer of a rooftop deck, a rear porch, a basement, and a three-car detached garage topped with a rooftop deck. Prior to development, the site was occupied by a one-story frame residential building.

