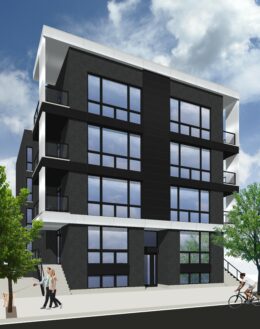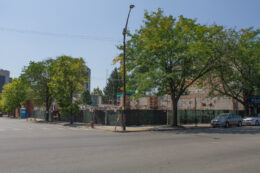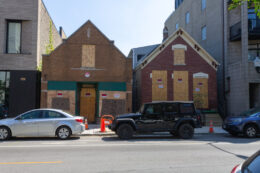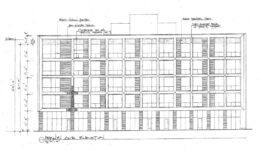Demolition permits have been issued for 4529, 4531 North Western Avenue
Two demolition permits have been issued to get a new development started at 4529 North Western Avenue in Lincoln Square. When we visited the site last month, demolition fencing was already up in anticipation of work getting started. And now it officially can, with the City of Chicago permitting both teardown on Thursday, September 12.




