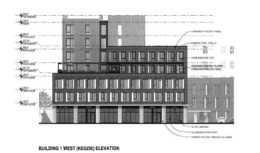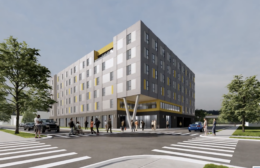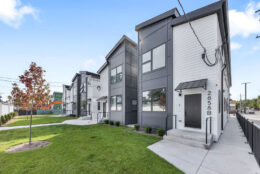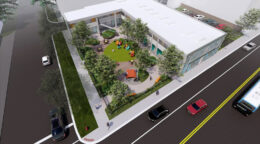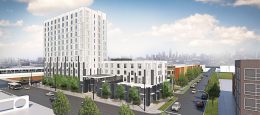Further Details Revealed For Development Replacing City Lit Books In Logan Square
Further details have been revealed for the mixed-use affordable development at 2525 N Kedzie Boulevard in Logan Square. Sitting on the northeast corner of the intersection with N Linden Place, we originally covered the announcement of the project earlier this year. The proposal is being led by Bickerdike Redevelopment with local firm LBBA Architects working on the design.

