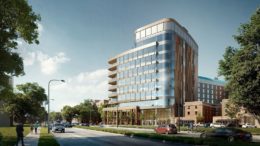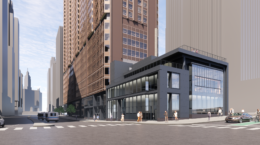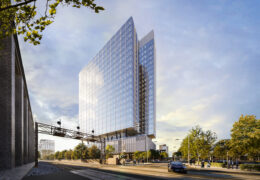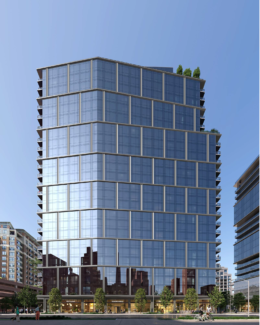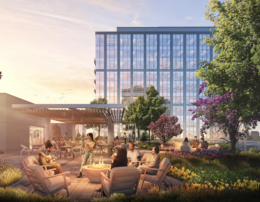Evanston Labs Undergoes Final Cladding Installation in Evanston
The construction of Evanston Labs, a 10-story office and lab building, is nearing completion near Northwestern University at 710 Clark Street. The project, developed by Trammell Crow Company and designed by ESG Architecture & Design, covers an area of 177,575 square feet. The curved design of the exterior is made up of bronze, glass, and tan paneling. The building is tailored to host companies in biomedicine, nanotechnology, and neuroscience and offers eight levels of office and laboratory space.

