Set to open soon, the ‘Arthur on Aberdeen’ at 210 N Aberdeen Street has entered its final phase of facade completion. This 19-story, mixed-use building Fulton Market stands out as the 18th highlight in our year-end roundup. Developed by LG Development Group, the 214-foot structure occupies an L-shaped lot and spans 406,000 square feet.
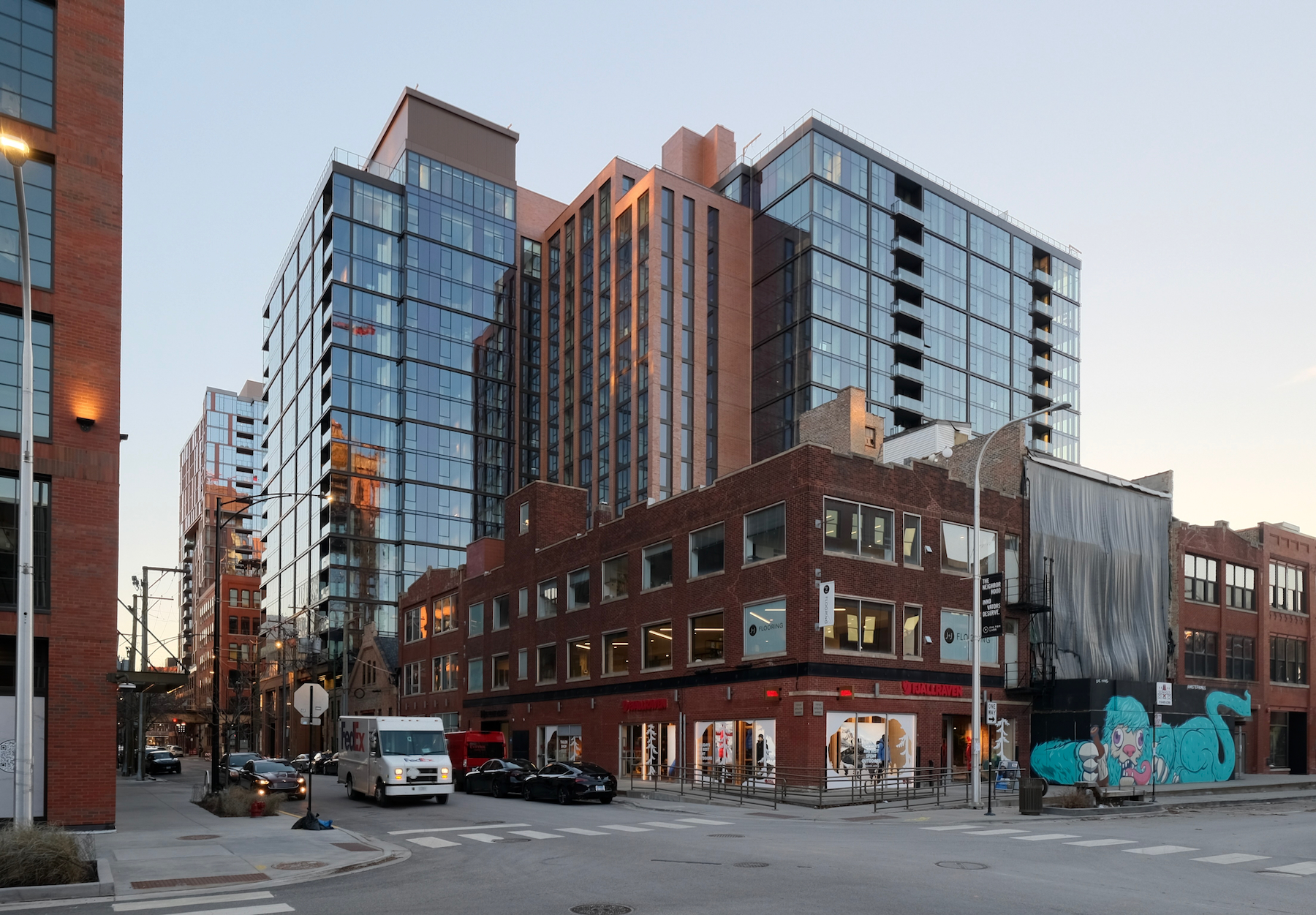
Arthur on Aberdeen. Photo by Jack Crawford
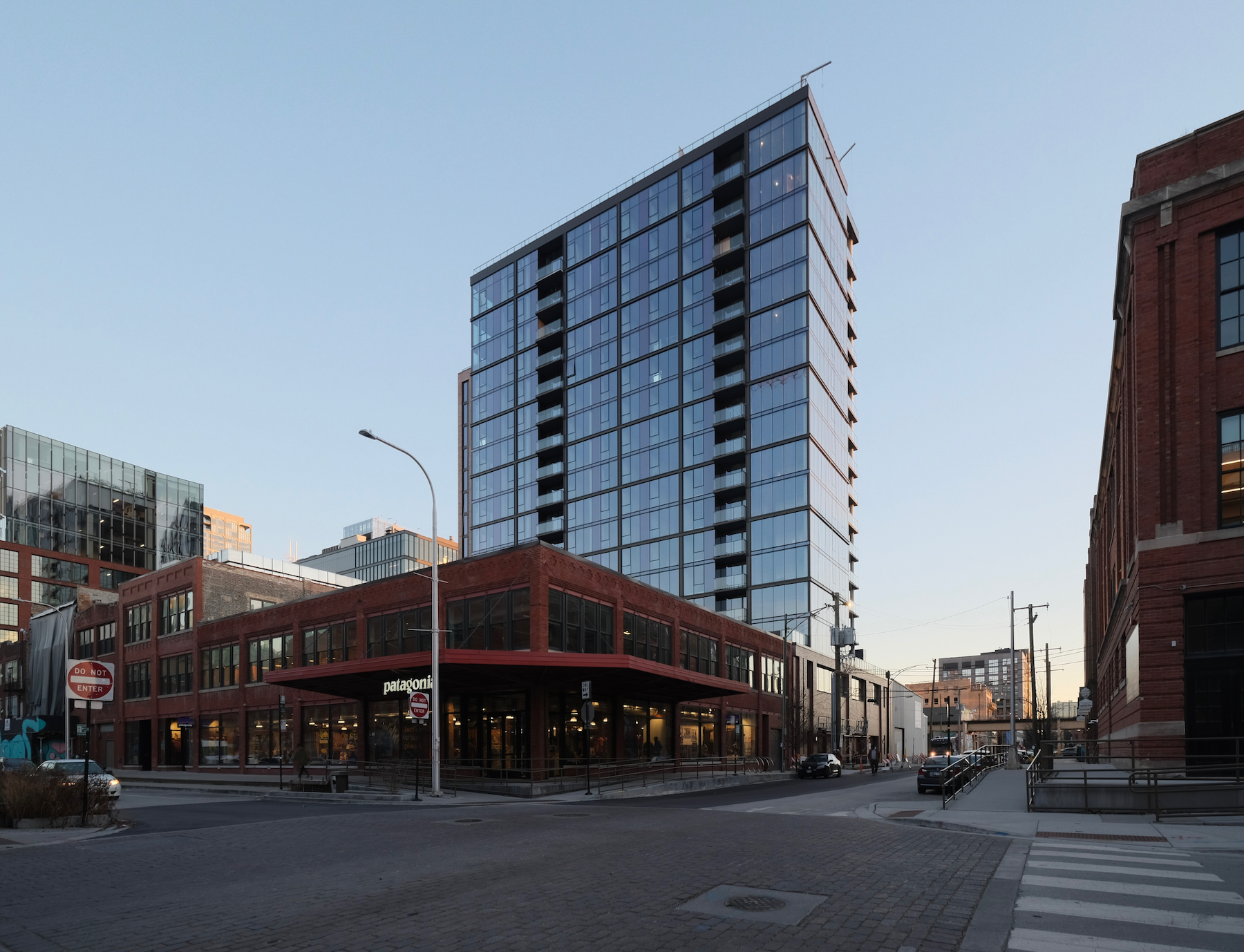
Arthur on Aberdeen. Photo by Jack Crawford
Designed by NORR, the building’s architecture features two intersecting wings, adapting to the lot’s unique shape. It showcases a facade combining tan brick, a metal and glass curtain wall, and inset balconies. LG Design, meanwhile, is responsible for the interior.
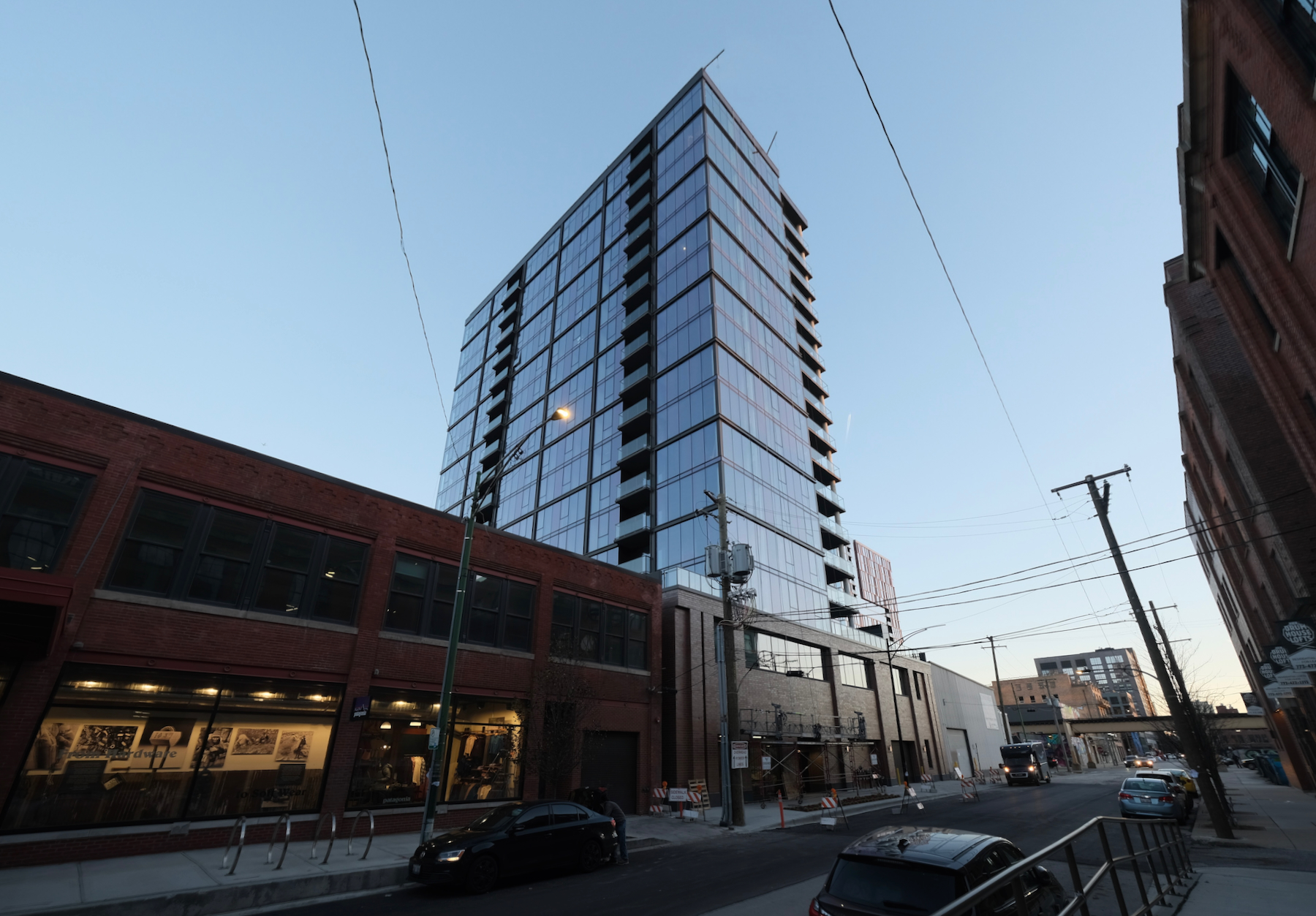
Arthur on Aberdeen. Photo by Jack Crawford
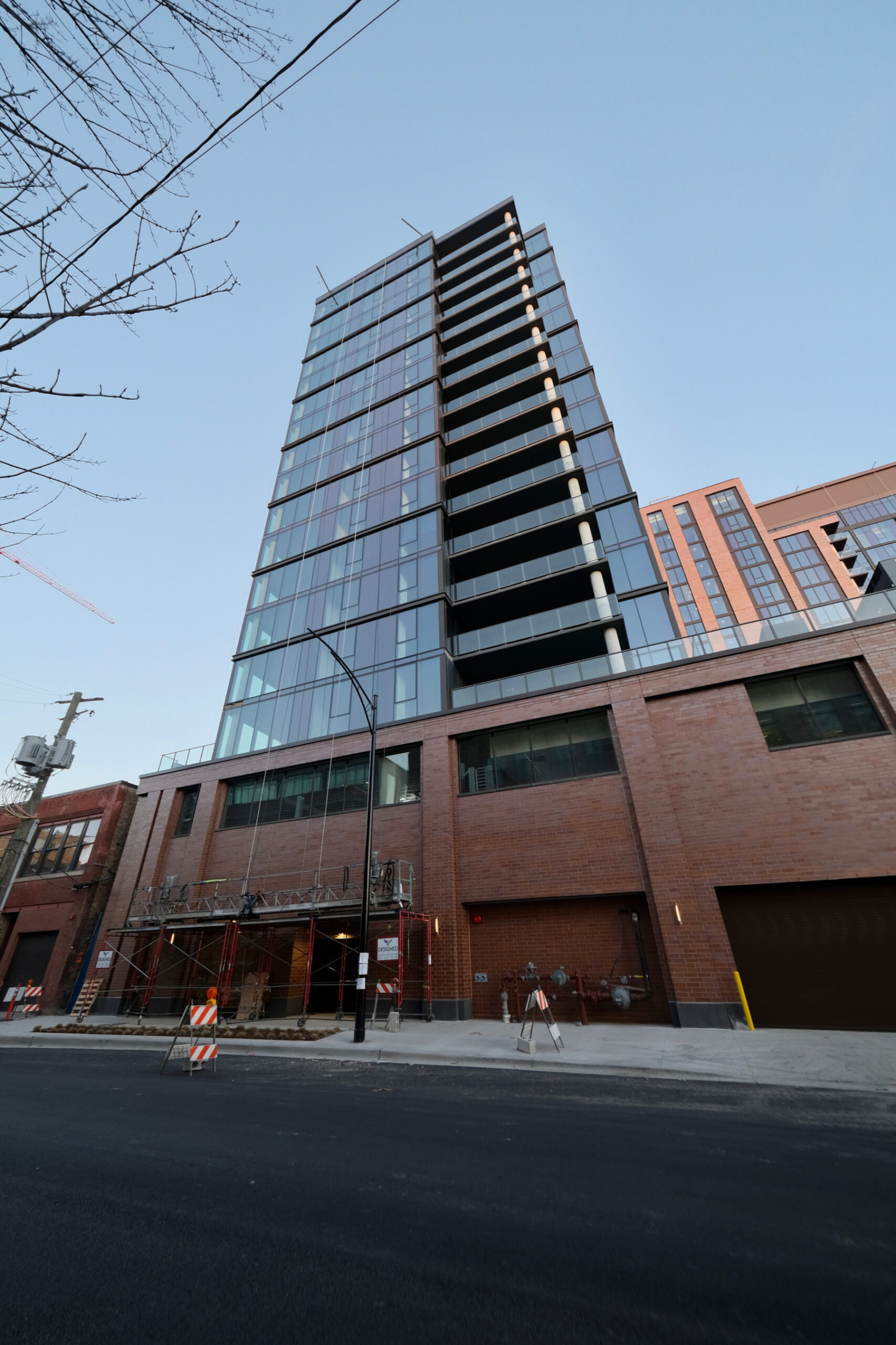
Arthur on Aberdeen. Photo by Jack Crawford
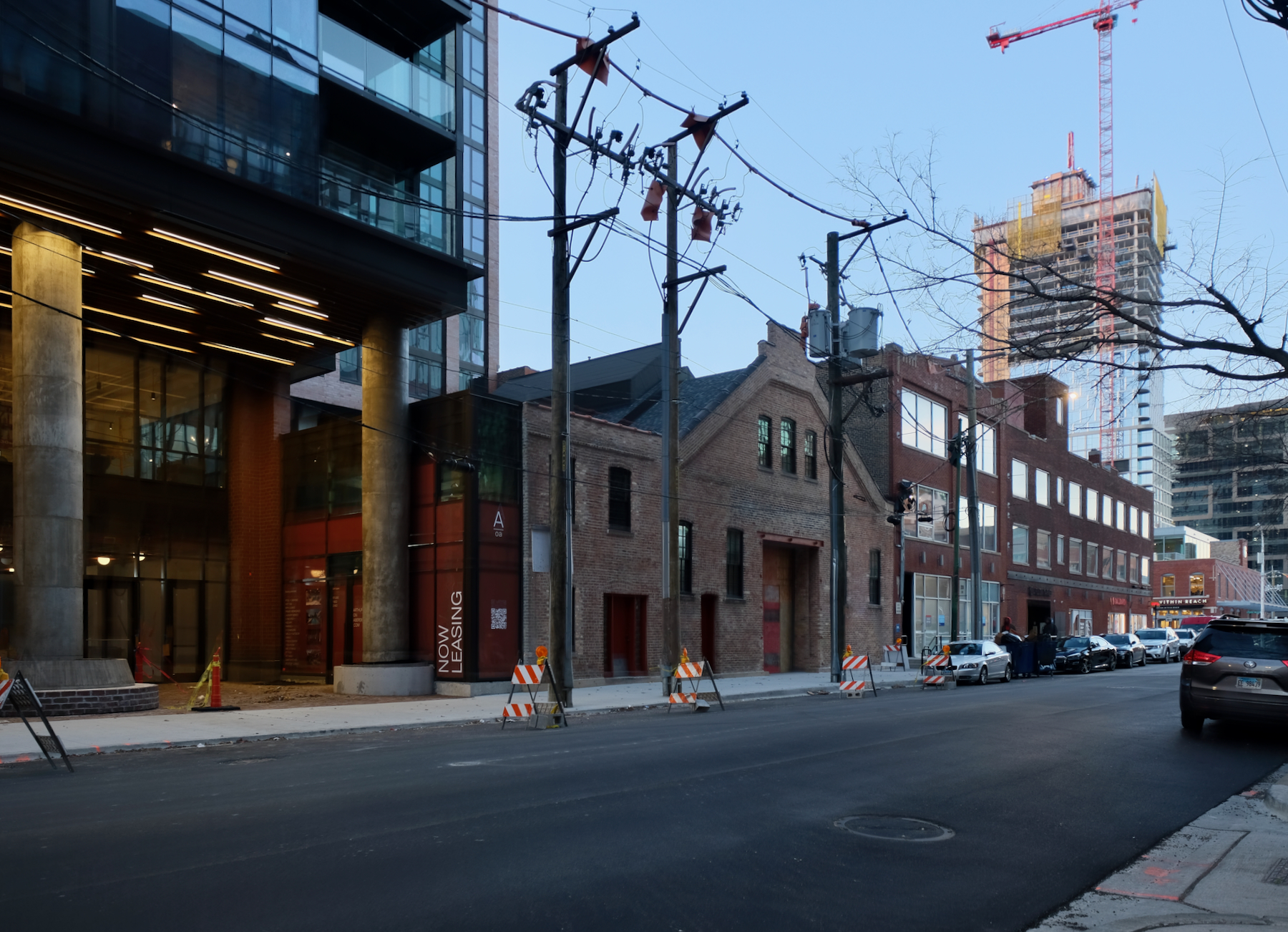
Arthur Harris building with Arthur on Aberdeen to the left. Photo by Jack Crawford
The building offers a variety of floor plan options, including studios, one-bedroom, and two-bedroom apartments, with a total of 363 units. Of these, 73 are designated as affordable housing. The ground floor, integrating the renovated Arthur Harris Building, features 10,700 square feet of retail space.
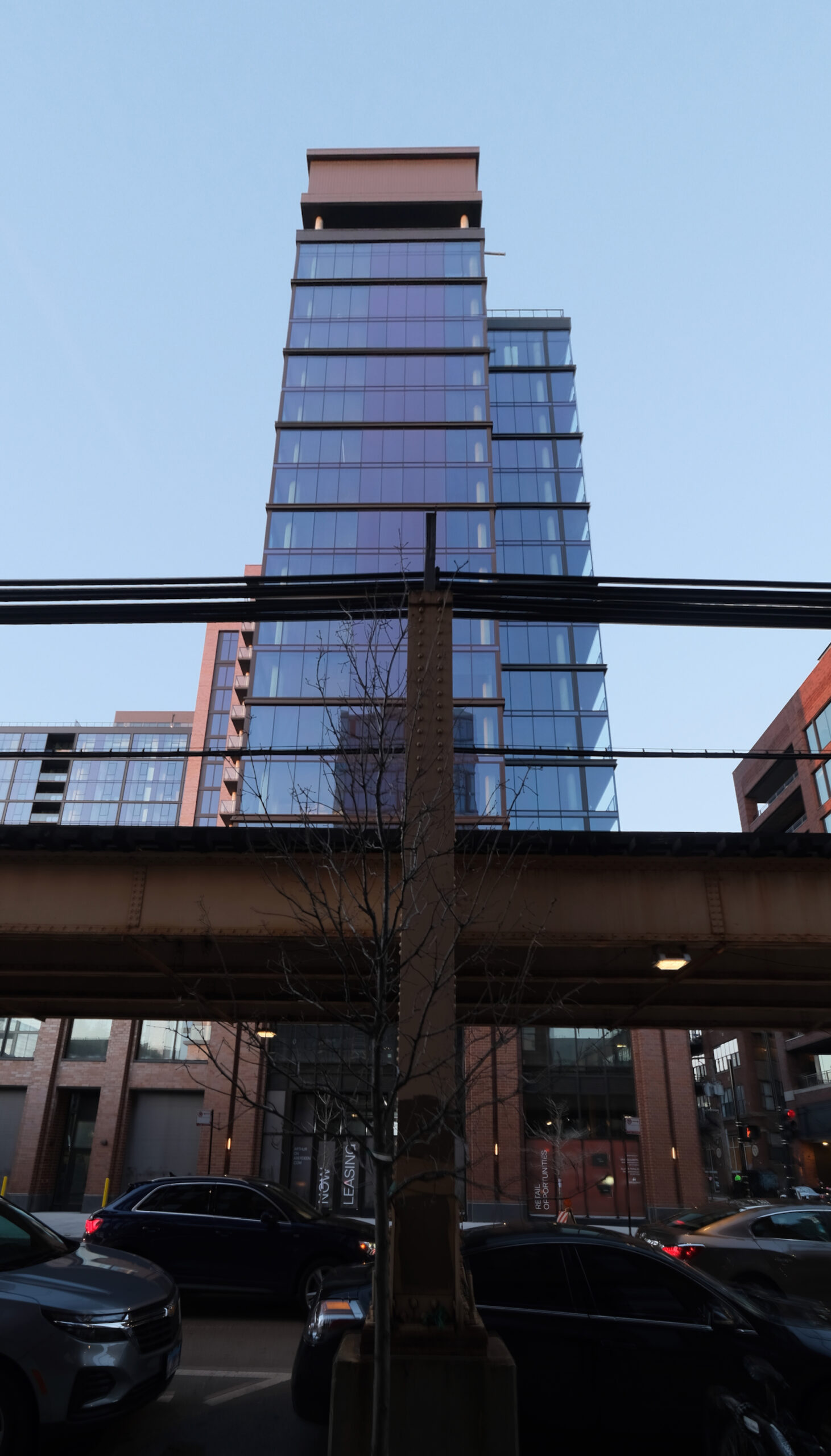
Arthur on Aberdeen. Photo by Jack Crawford
Amenities will comprise a coworking area, lounge, rooftop pool, spa, entertainment spaces, private kitchen, and library. The development also includes a 98-space parking area and a dedicated bike storage room.
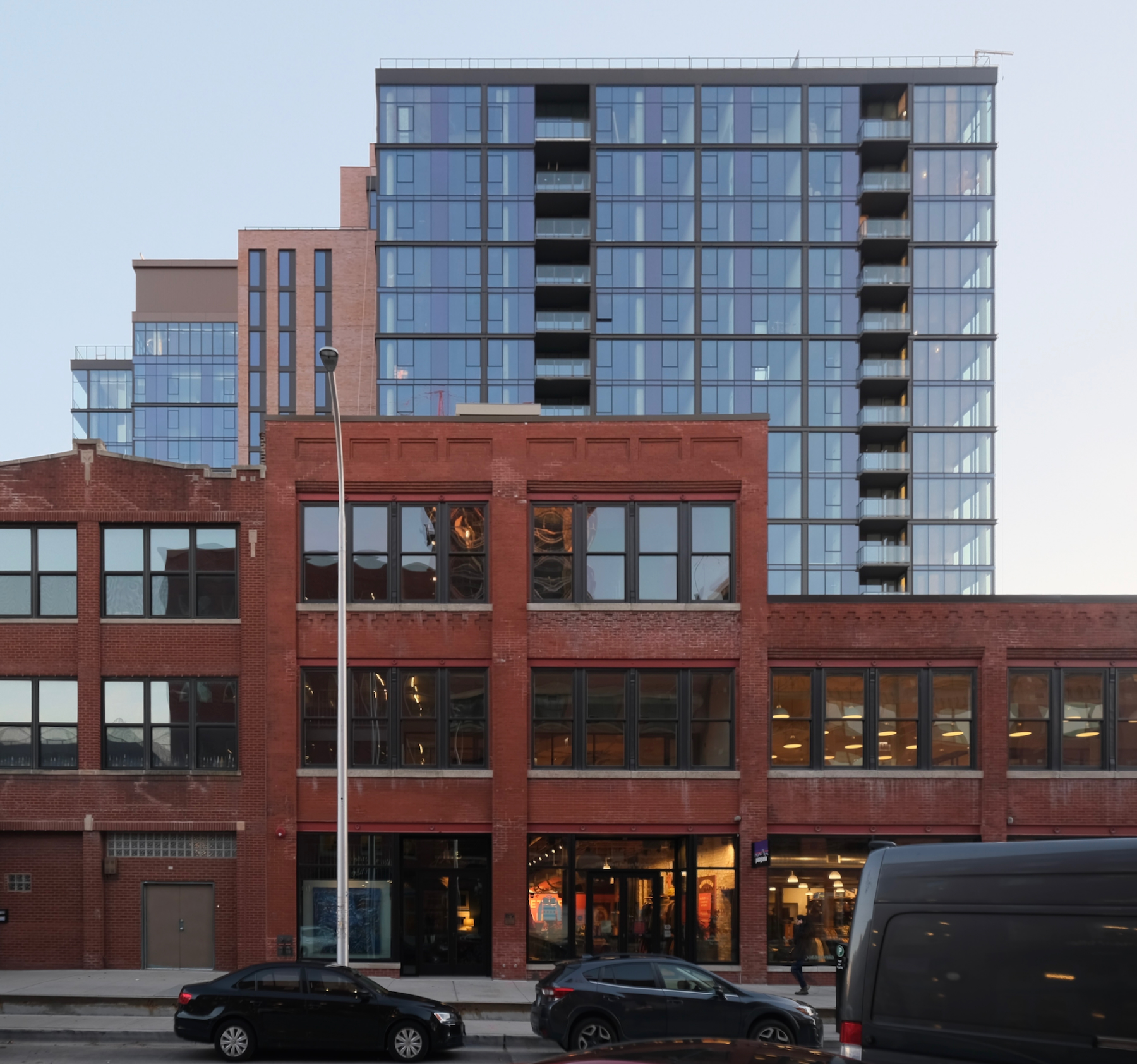
Arthur on Aberdeen. Photo by Jack Crawford
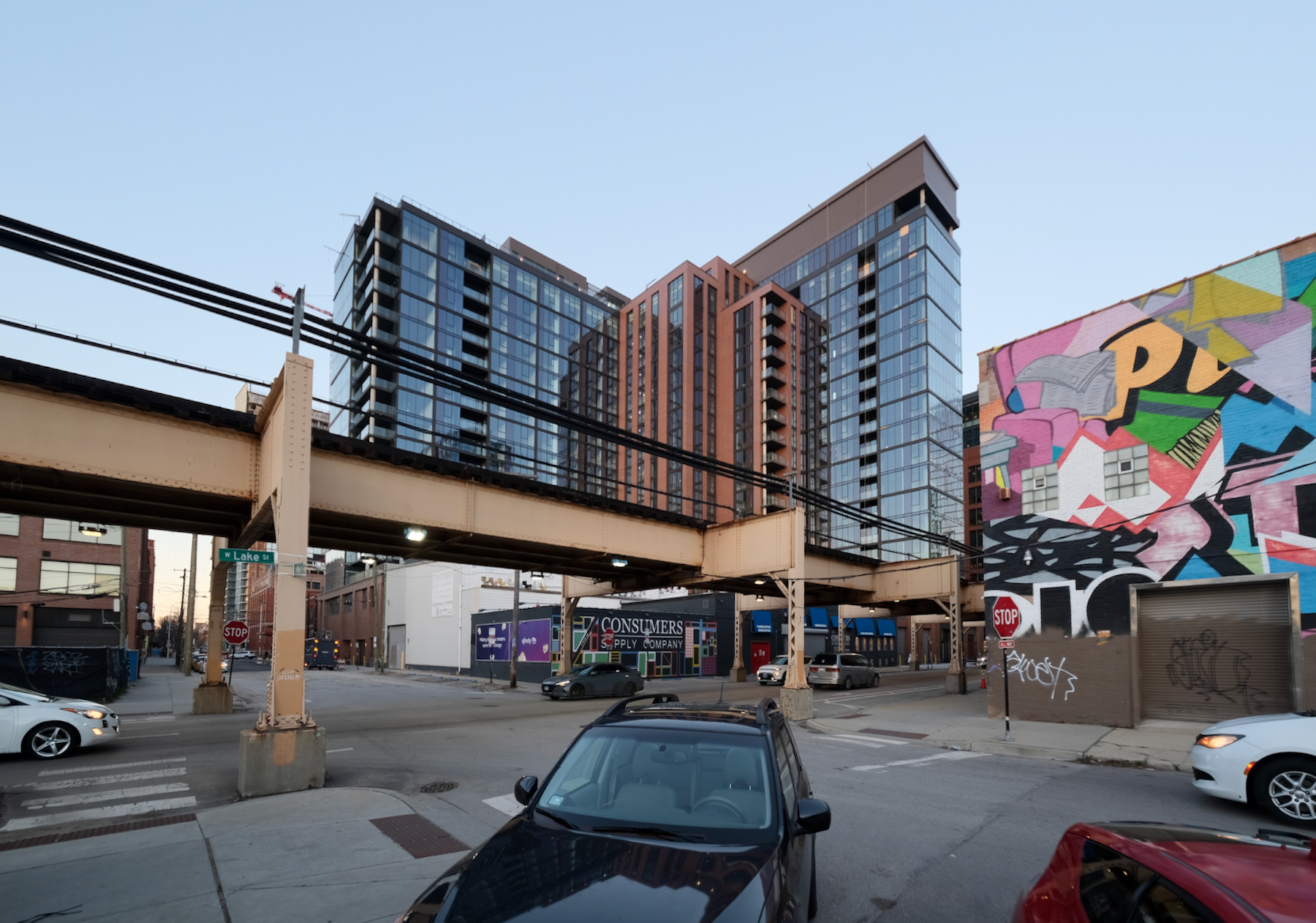
Arthur on Aberdeen. Photo by Jack Crawford
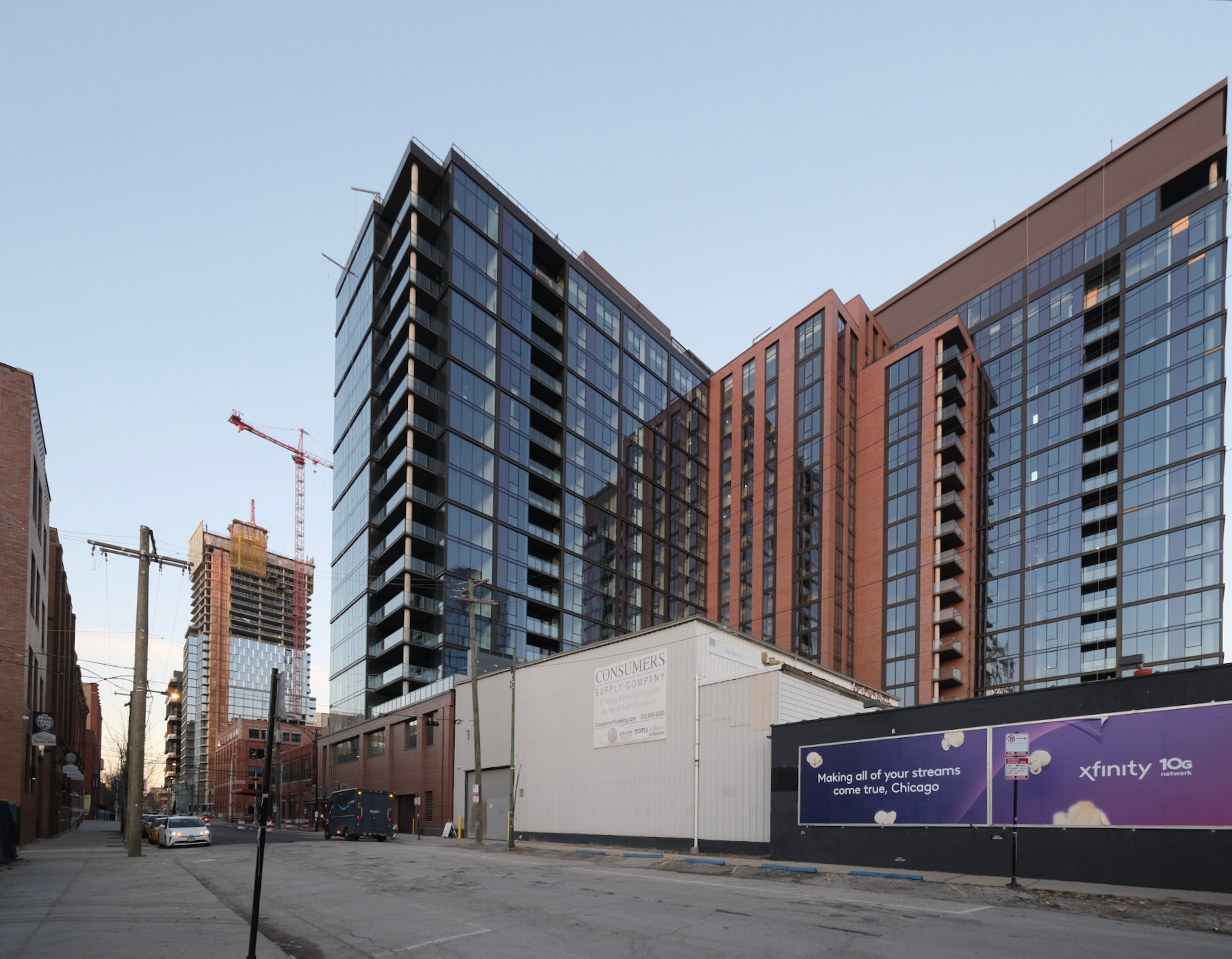
Arthur on Aberdeen. Photo by Jack Crawford
For public transit, closest bus service includes Routes 65, 8, 20, 9, and X9; along with Morgan station with Green and Pink Line CTA service via a two-minute walk east. Power Construction has served as general contractor for the $140 million project, with a full completion expected for early next year.
Subscribe to YIMBY’s daily e-mail
Follow YIMBYgram for real-time photo updates
Like YIMBY on Facebook
Follow YIMBY’s Twitter for the latest in YIMBYnews

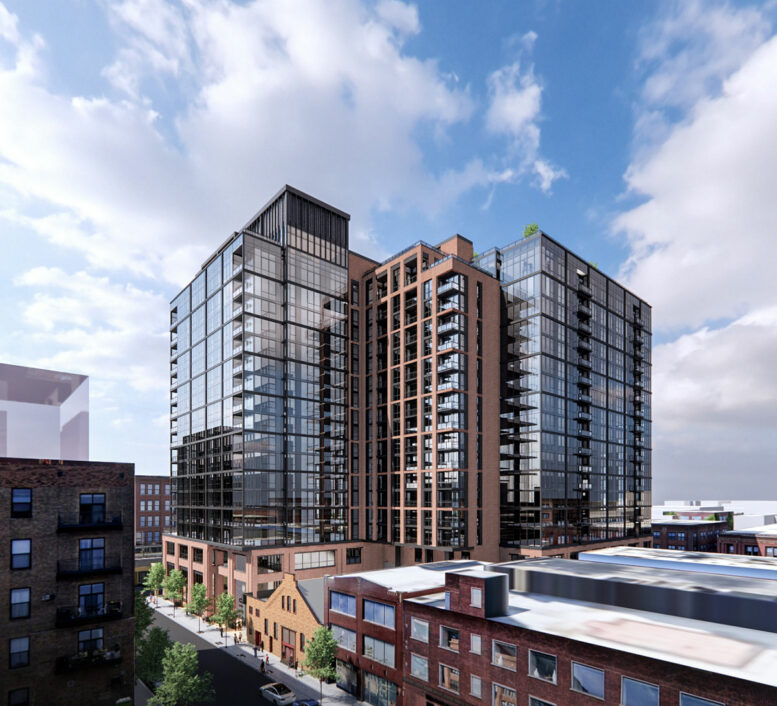
Overall design is very meh but happy that they kept the small historic building next door
The overall design is excellent. I don’t know what world you are living in.