New renderings have been revealed for the redevelopment of the Thompson Center at 100 W Randolph Street in The Loop. Sitting right in the heart of downtown, the massive structure has been at the center of many debates on preservation since the state announced its sale years ago. Now its new tenant and future owner Google has laid out its plans designed by JAHN Architects, the firm of the building’s original designer.
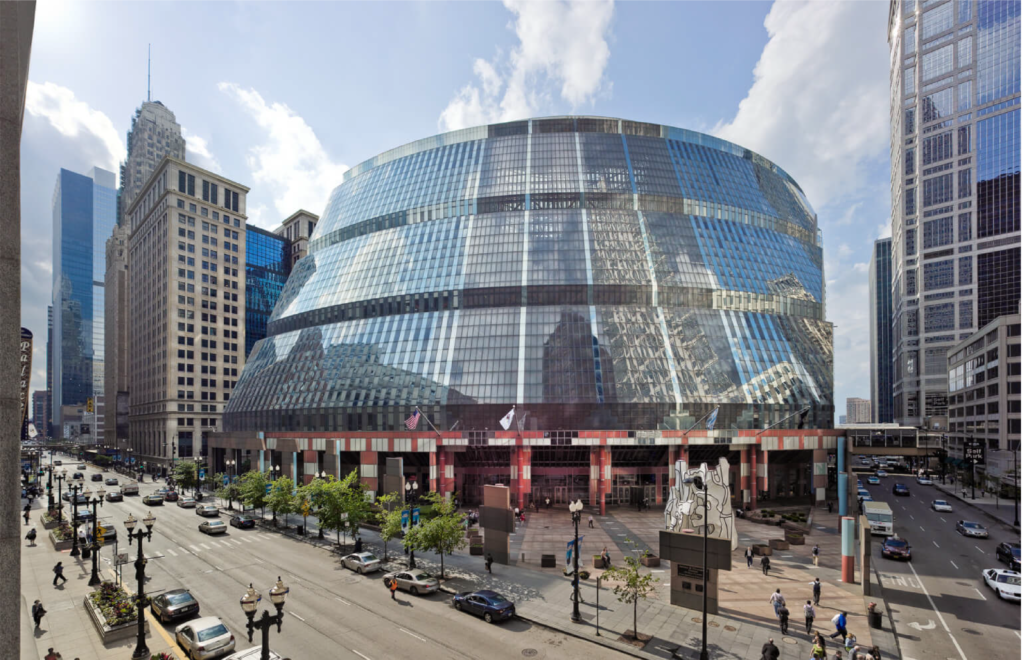
Current view of Thompson Center courtesy of Jahn/
The 17-story building was originally opened in 1985 as state offices and was designed by famed architect Helmut Jahn. However its massive atrium is also very energy inefficient as it is heated and cooled, driving up maintenance costs every year. Thus the states decision to cut cost and offload the building, with The Prime Group being selected as the buyer for $70 million. That is when Google stepped in to purchase the structure after the upcoming renovations.
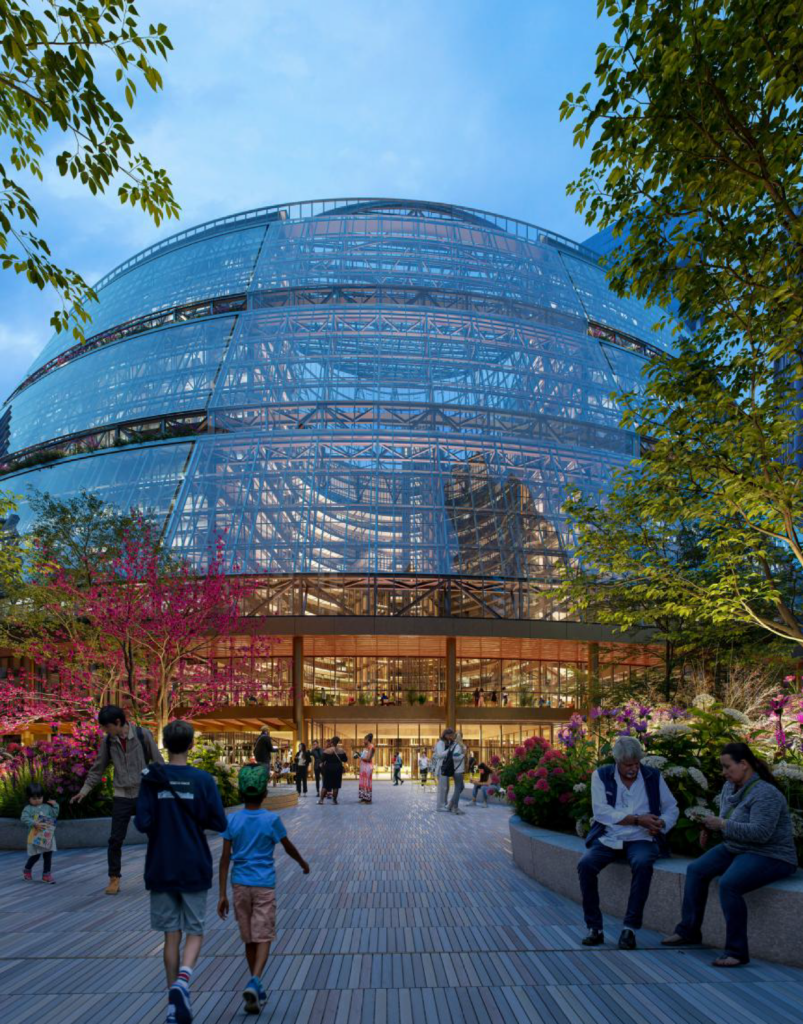
Rendering of Thompson Center redevelopment by JAHN
Now updated details show that Google plans to keep the massive indoor atrium and will pursue a lengthy renovation of it. This will include upgrades to the CTA experience and keeping the center as a community destination. In order to do this, the whole building will have its exterior glazing replaced with a new triple-pane glass skin as well as the entirety of the current cooling and heating system.
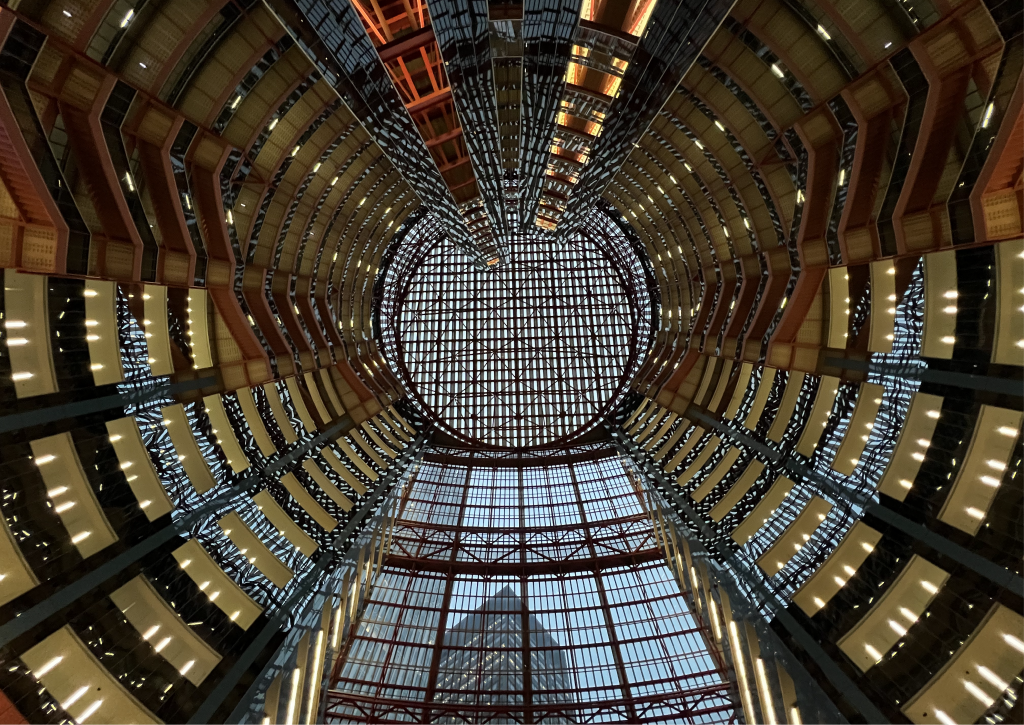
Current view of enclosed atrium at Thompson Center by Ian Achong
Additionally the three horizontal bands that break up the massing will be converted into outdoor terraces on the main southeast side for future employees. But visitors will now have access to a large redesigned outdoor plaza with added trees and native plantings in the front, a redesigned entry colonnade, and new food and beverage options. This is not too dissimilar to Google’s newly opened Pier 57 in New York.
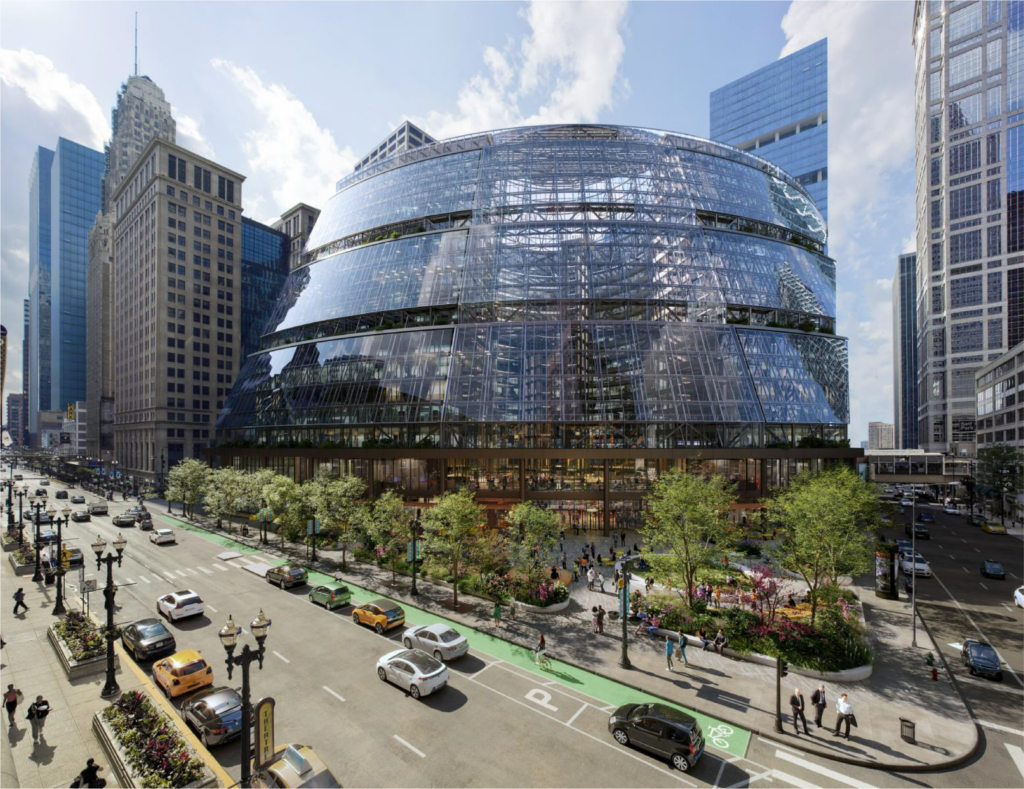
Rendering of Thompson Center redevelopment by JAHN
Google is currently one of the city’s top employers with over 1,800 employees; this number is expected to grow as they expand downtown from their current West Loop complex. Work on the Thompson Center is expected to fully kick off early next year with fencing already being scheduled. The work is expected to take a few years with earlier press releases claiming a 2026 initial opening date.
Subscribe to YIMBY’s daily e-mail
Follow YIMBYgram for real-time photo updates
Like YIMBY on Facebook
Follow YIMBY’s Twitter for the latest in YIMBYnews

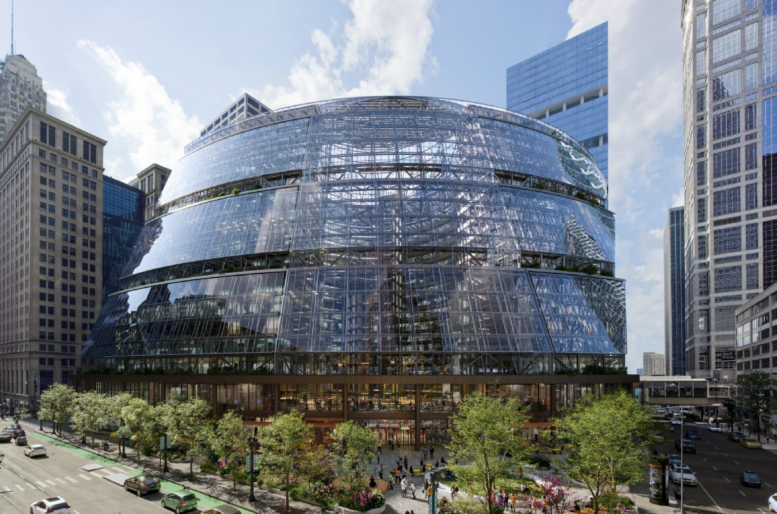
I’m so happy they’re keeping that atrium. So many Embassy Suites with that feature have been lost already.
Will be interesting to see if this does become the catalyst in the resurgence of the Loop into a thriving part of the city. North Michigan Ave. has fallen and I sense a shift towards the river and Millenium Park, now only if the Mayor would cancel the NASCAR race.
I’d say people generally gravitate towards open spaces, parks, and good infrastructure. The river walk and Millennium Park are joyful amenities to live near to which I can attest. Grant Park needs to be one unified park with those damn roads closed and turned over into green space. North Michigan hasn’t fallen, but the Roman Empire did; the corridor is simply undergoing a transformation.
Excited to the final product. I think this building really needed a revamp
It sounds like the atrium will no longer be open to the public? That’s what Im getting here.
No it’s the opposite – the public needs access to the CTA lines. Almost all of Pier 57’s amenities are open to the public (was just there a few months ago).