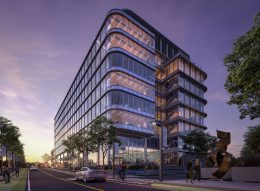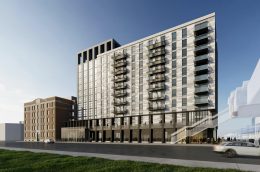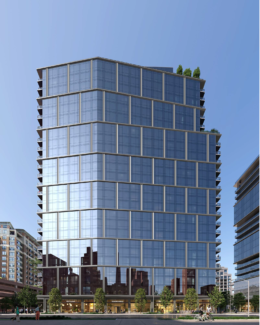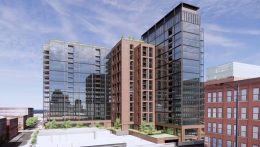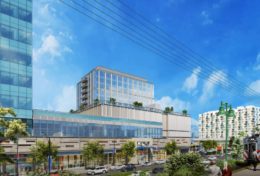Exterior Facade Approaches Completion for ALLY at 1229 W Concord Place in the Lincoln Yards Masterplan
Sterling Bay‘s bioscience-oriented office building known as ALLY at 1229 W Concord Place is currently undergoing final facade installation, marking a major milestone for the project as it nears completion. The eight-story edifice is part of the developer’s larger multi-billion, 55-acre Lincoln Yards, which is poised to bring new life to the North Branch of Chicago River via a mix of commercial, residential, and recreational spaces.

