A caisson permit has been issued for a new 19-story mixed-use building at 210 N Aberdeen Street in Fulton Market. The 239-foot-tall structure has been planned by LG Development Group, and will sit on an L-shaped site. Having required a zoning change from C1-1, Neighborhood Commercial District, to DX-7, Downtown Mixed-Use District, the scheme calls for 10,700 square feet of retail, above which will be 414 apartment units.
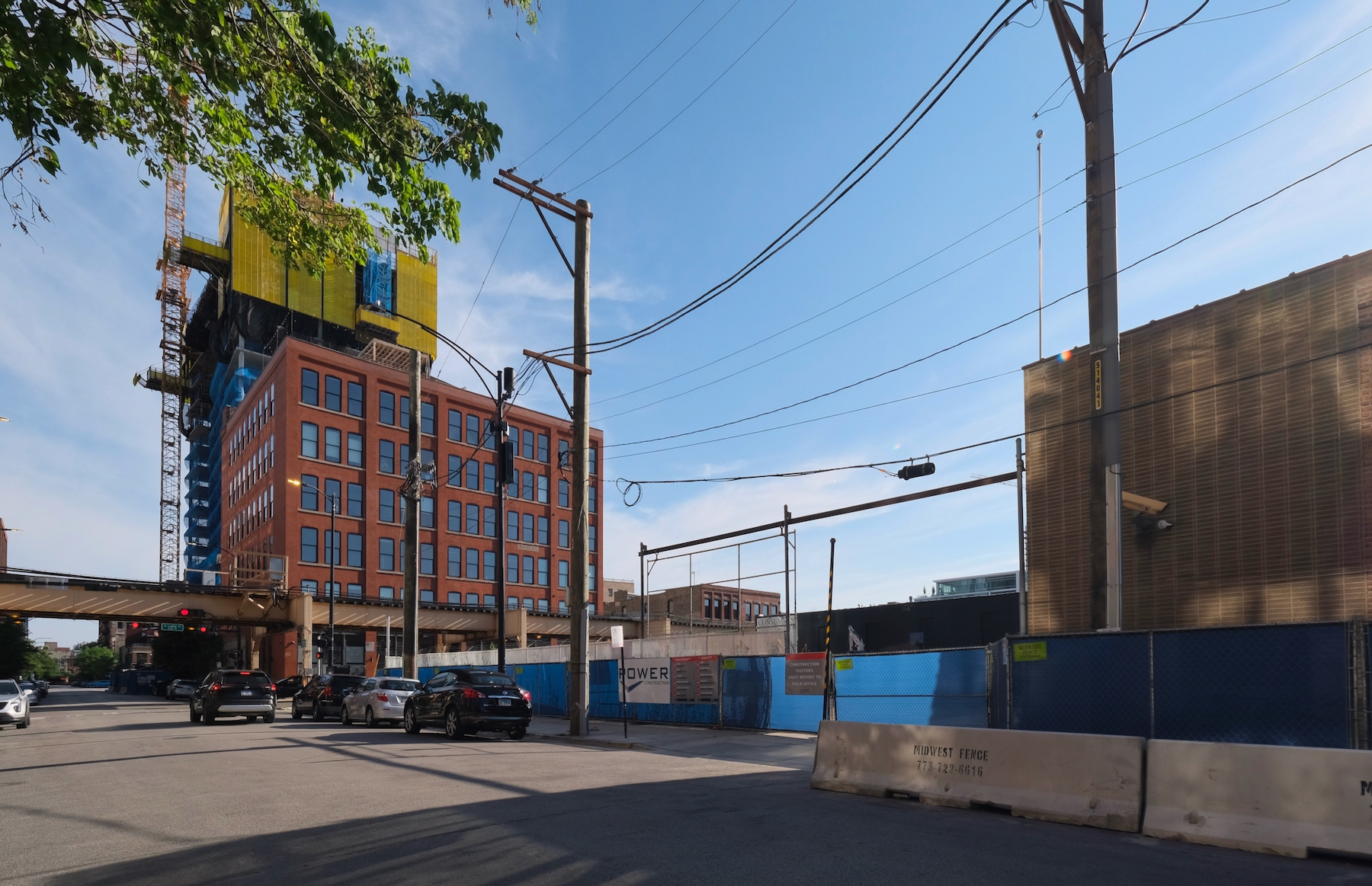
210 N Aberdeen Street. Photo by Jack Crawford
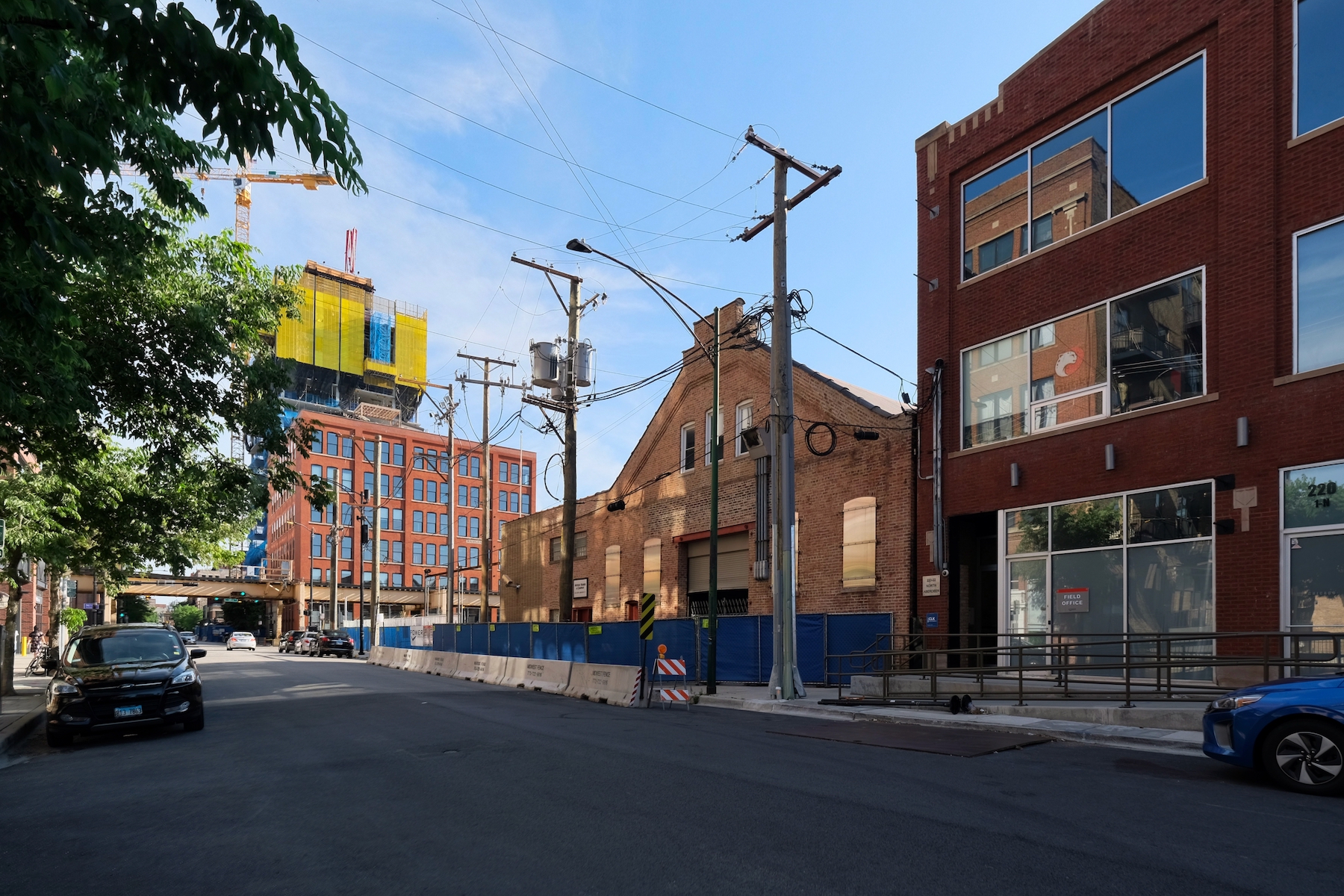
210 N Aberdeen Street. Photo by Jack Crawford
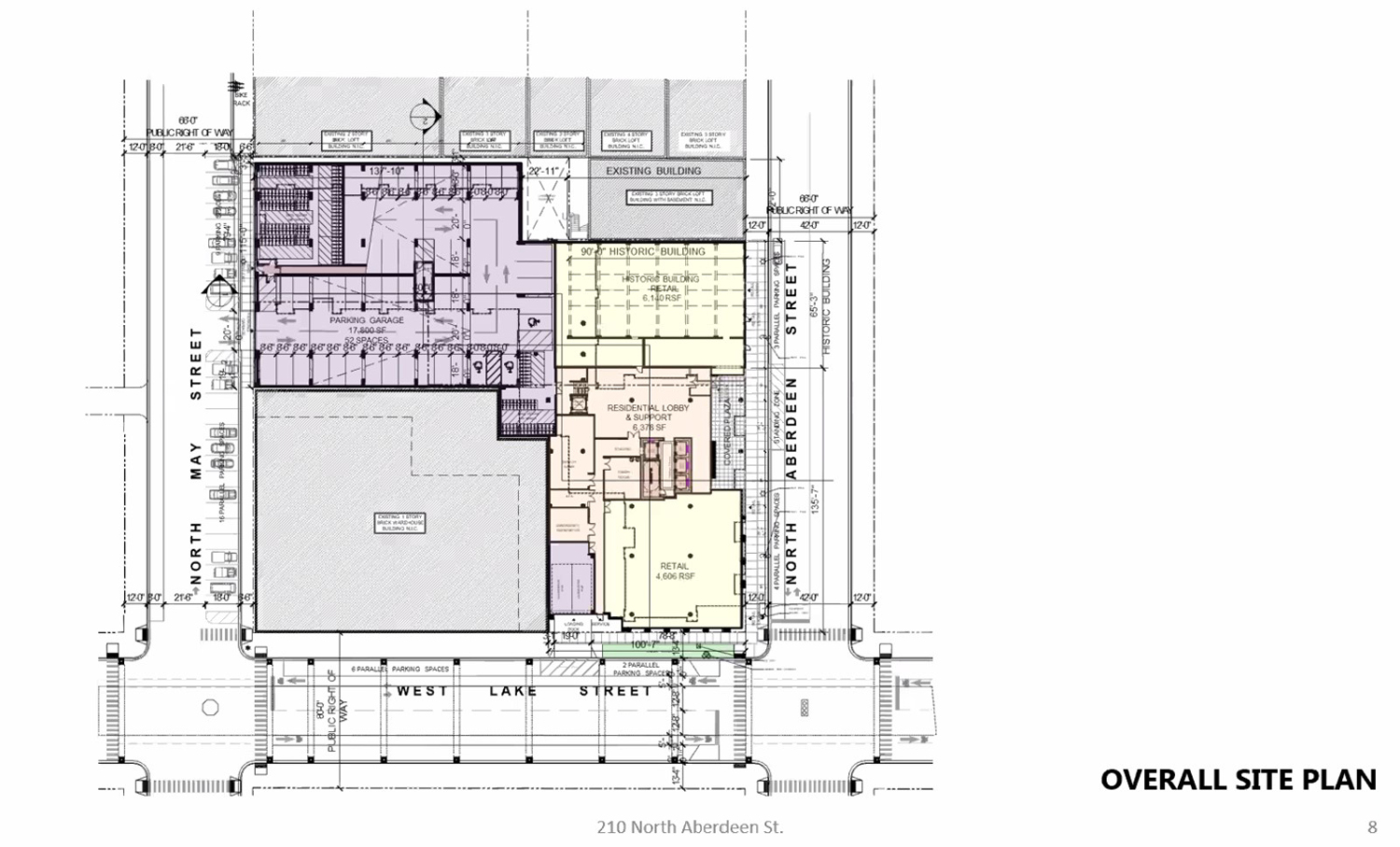
Site Plan for 210 N Aberdeen Street. Drawing by NORR
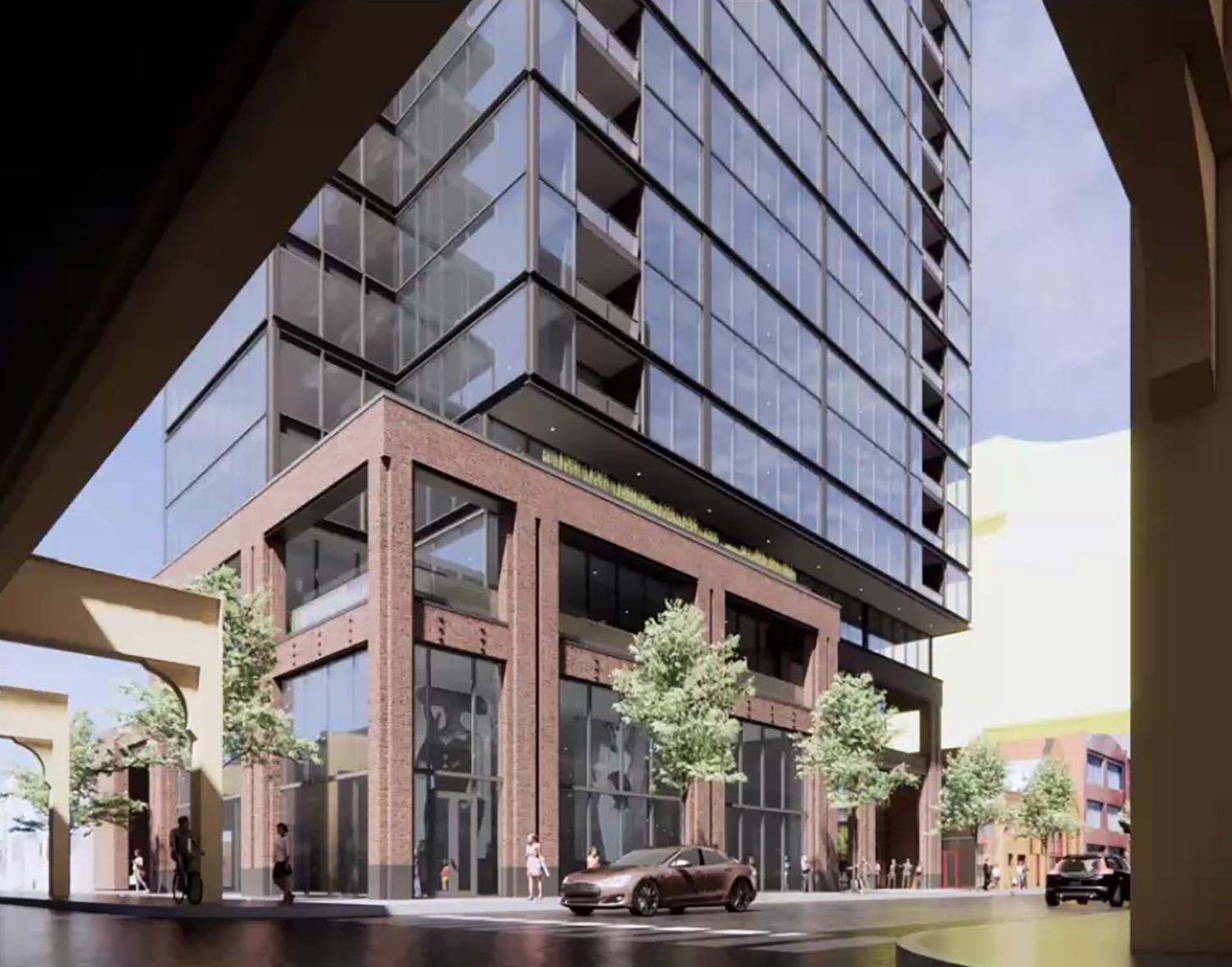
View of 210 N Aberdeen Street. Rendering by NORR
The project’s unit distribution consists of roughly 30 percent studios, 50 percent one-bedrooms, and 20 percent two-bedrooms. There will be 83 affordable on-site units, 41 of which will be designated for those making up to 60 percent of the area median income (AMI). The remaining 42 will be set aside for those making up to 100 percent AMI. Beyond the retail and residences, programming also includes a range of indoor/outdoor amenity spaces and 102 vehicular parking spaces and bike parking housed within the podium.
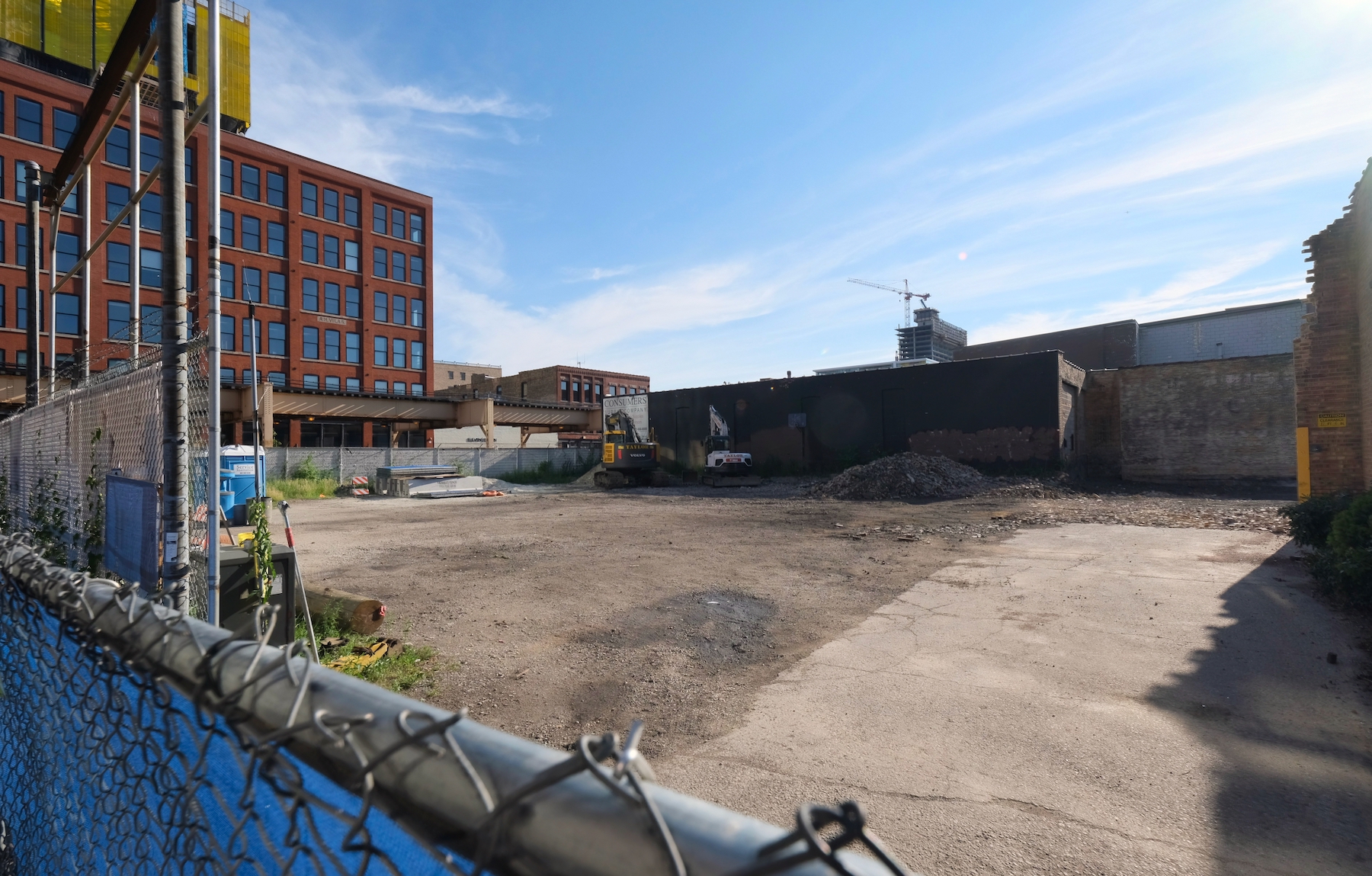
210 N Aberdeen Street. Photo by Jack Crawford
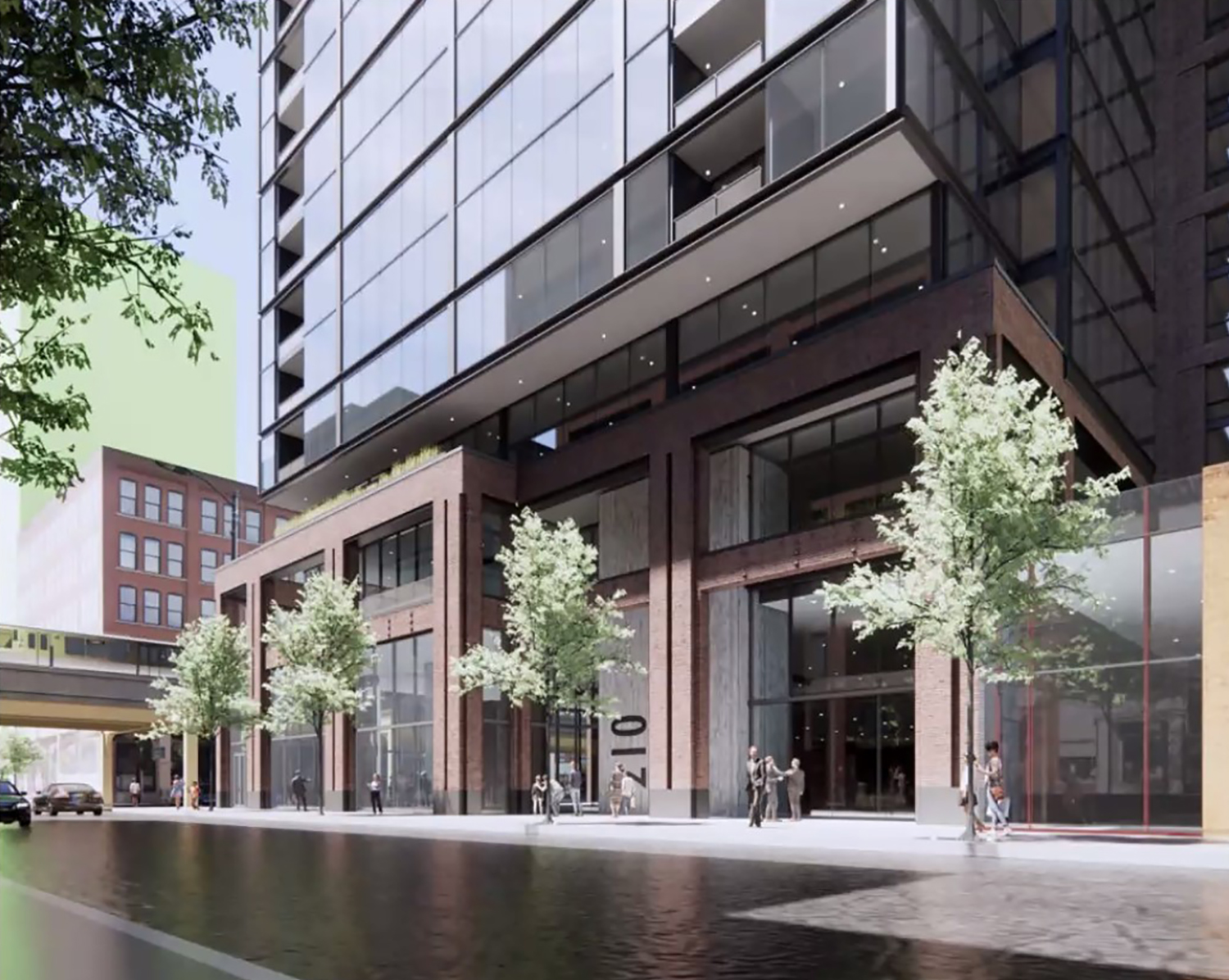
View of 210 N Aberdeen Street. Rendering by NORR
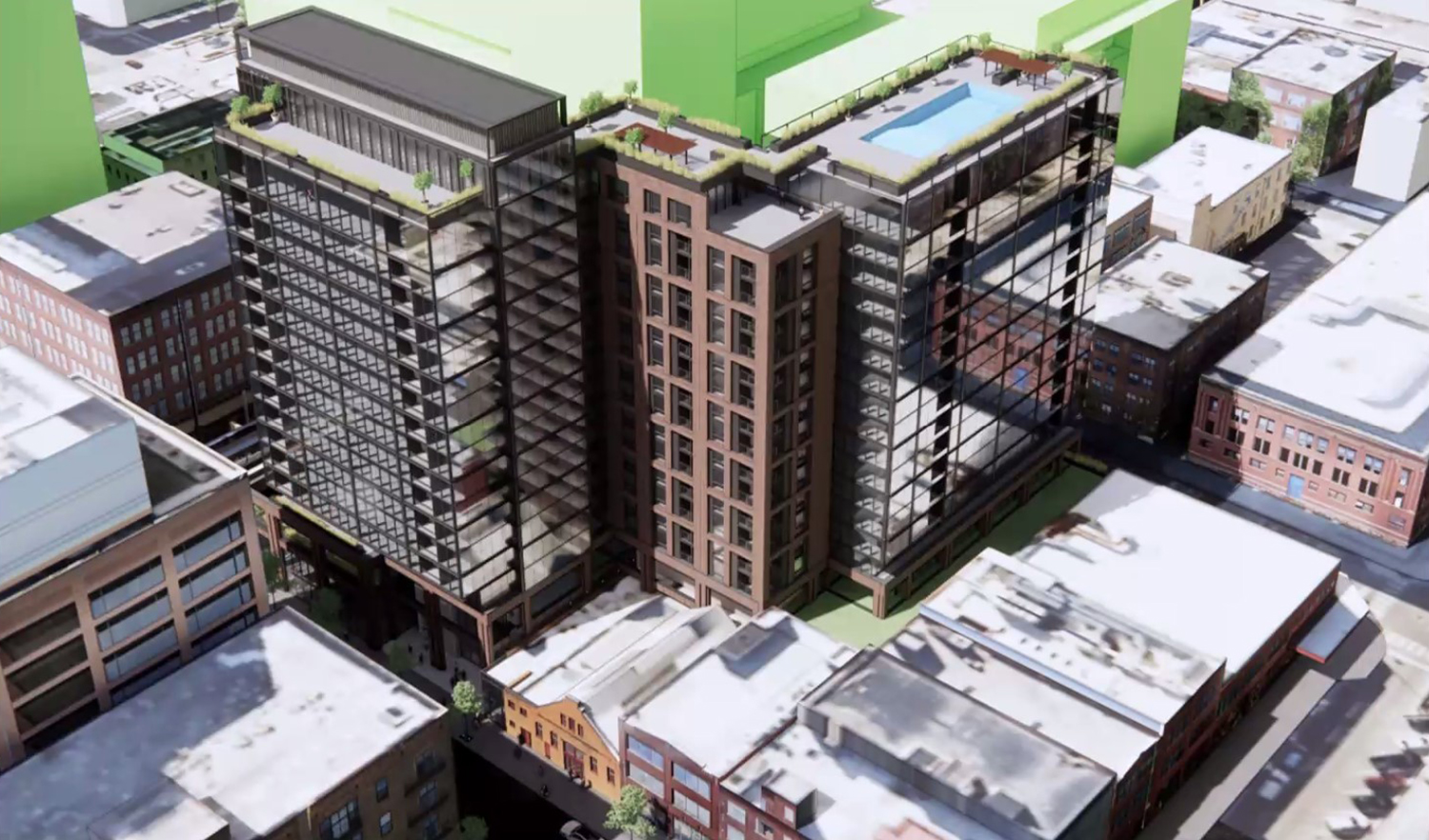
Rendering of 210 N Aberdeen Street by NORR
Designed by NORR, the building’s massing is extruded from its L-shaped footprint, creating two perpendicular wings. The tower portion of this massing will be set back from the three-story podium, allowing for a less encroaching street wall and the opportunity for additional terrace space.
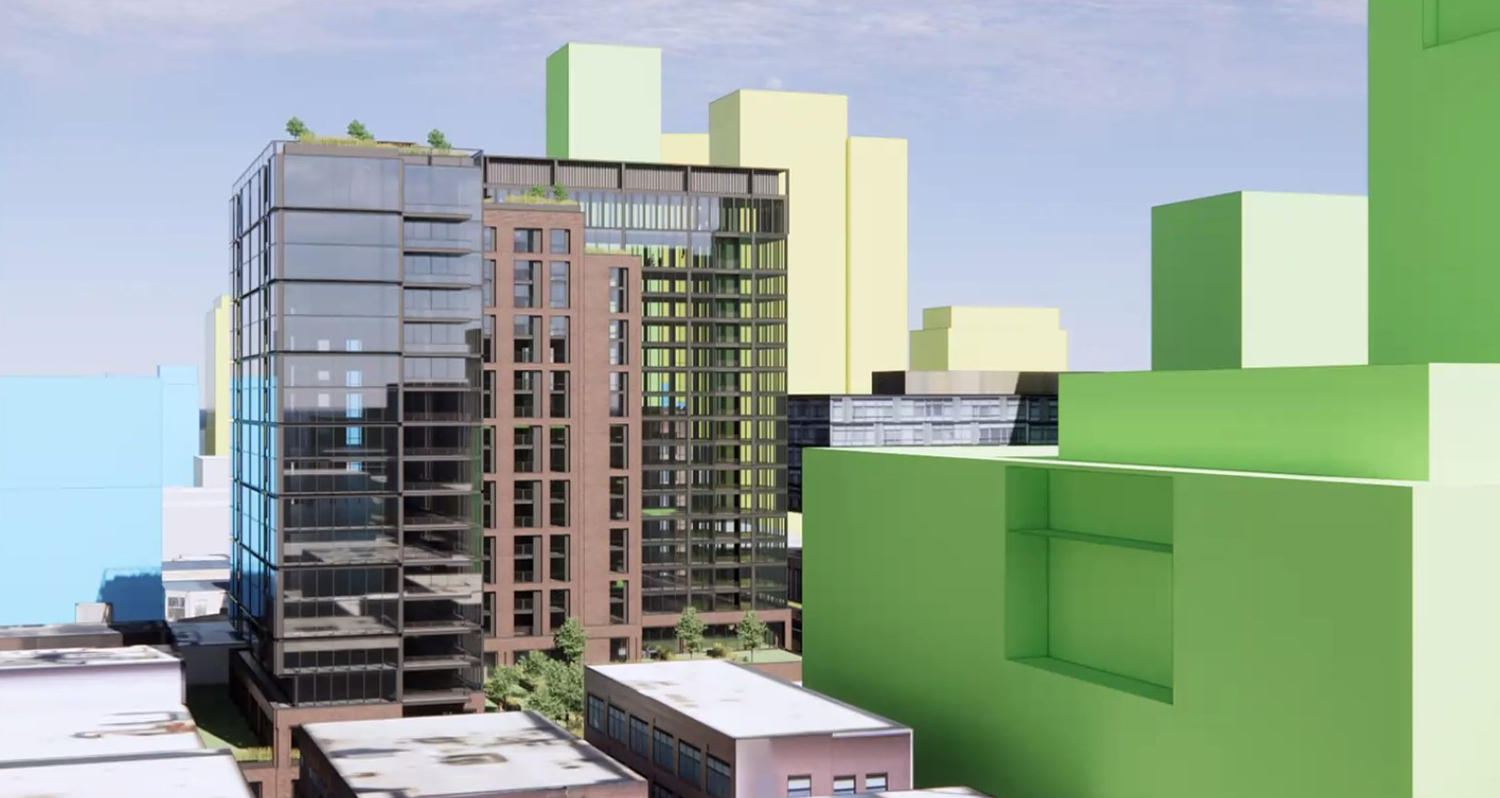
Rendering of 210 N Aberdeen Street by NORR
The exterior will be divided into two main palettes. The first is a tan masonry around the podium and center segment of the tower, while the second is a glass and metal curtain wall wrapped around the outermost flanks.

Site Plan for 210 N Aberdeen Street. Drawing by NORR
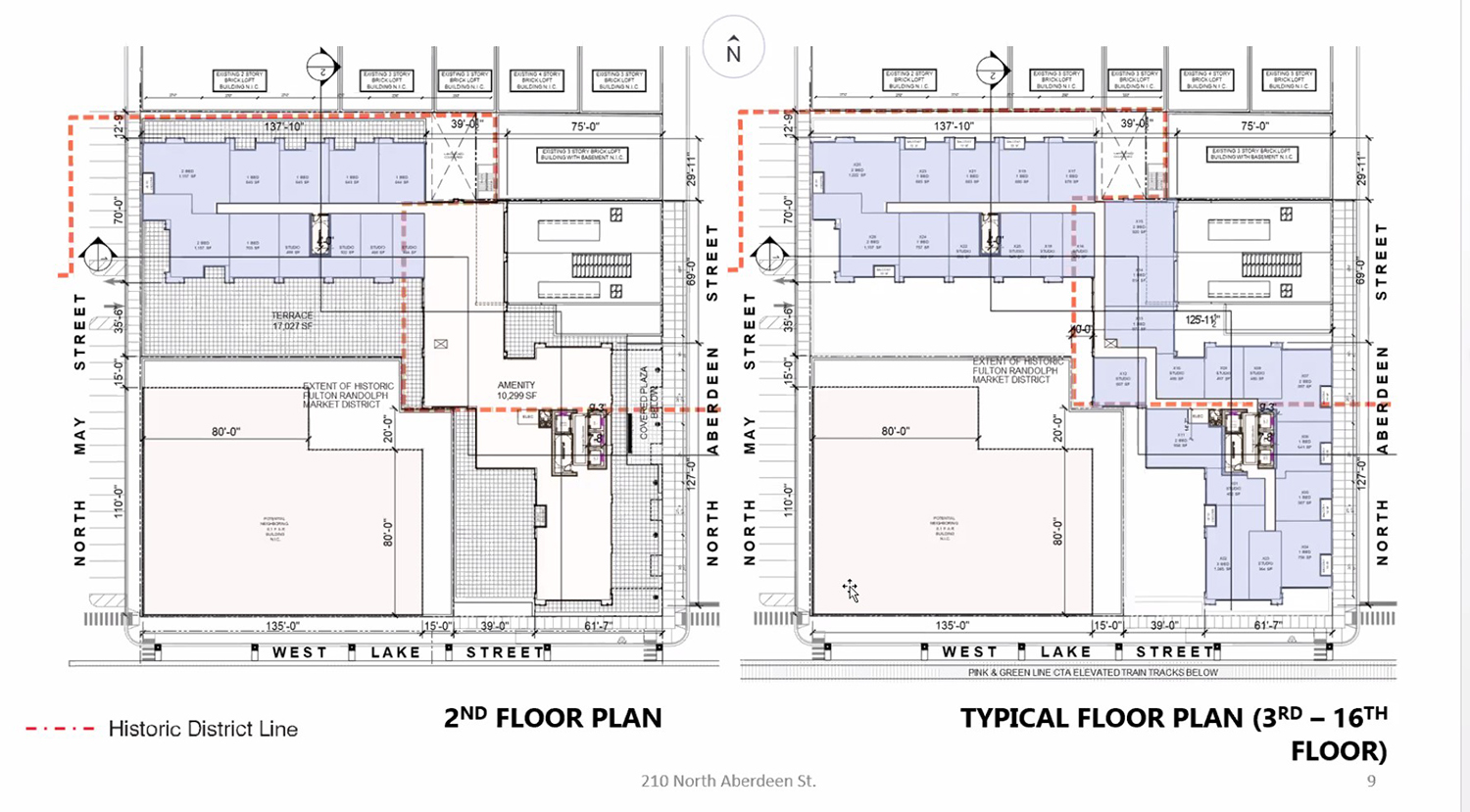
Floor Plans of 210 N Aberdeen Street by NORR
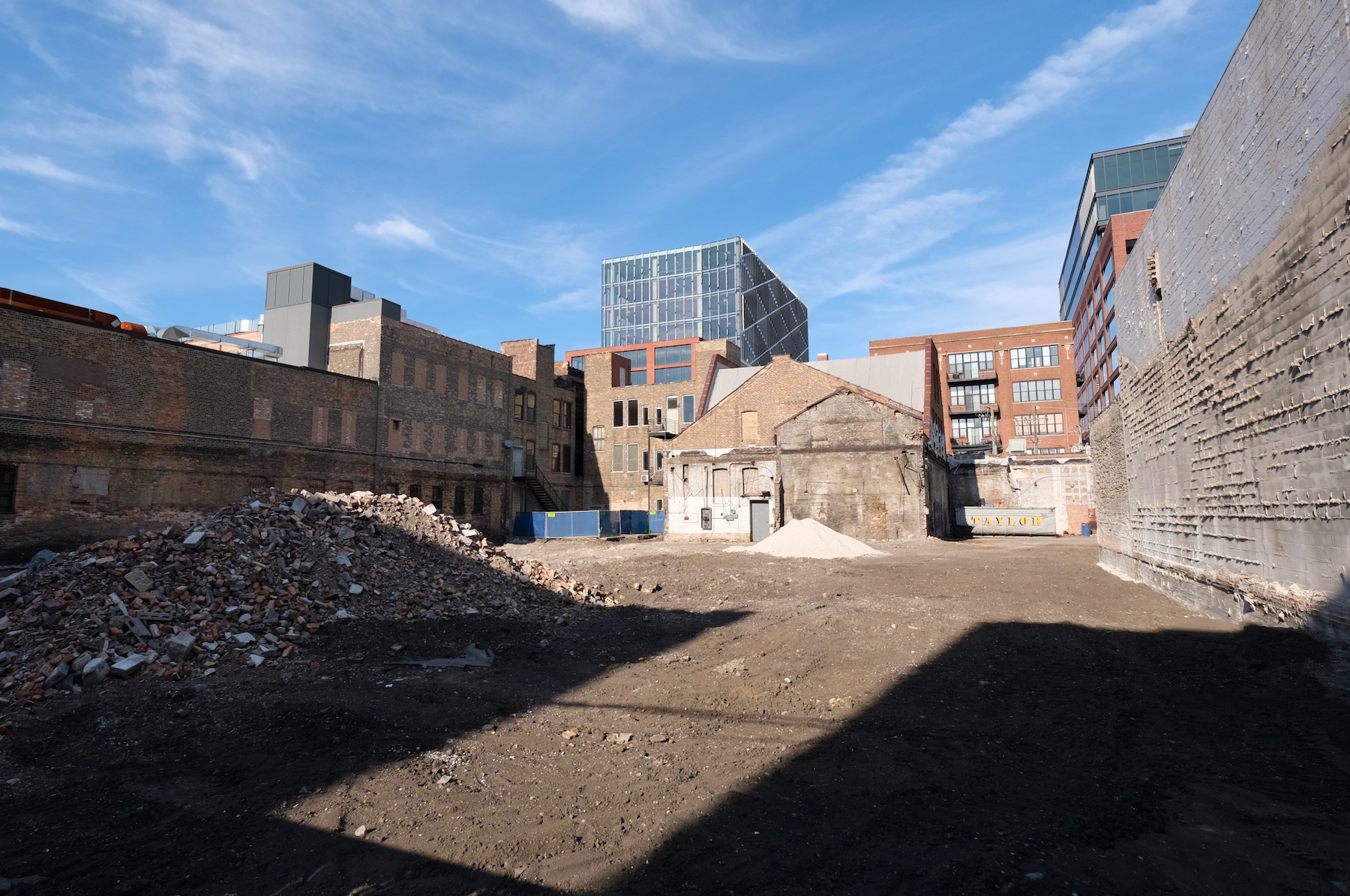
210 N Aberdeen Street. Photo by Jack Crawford
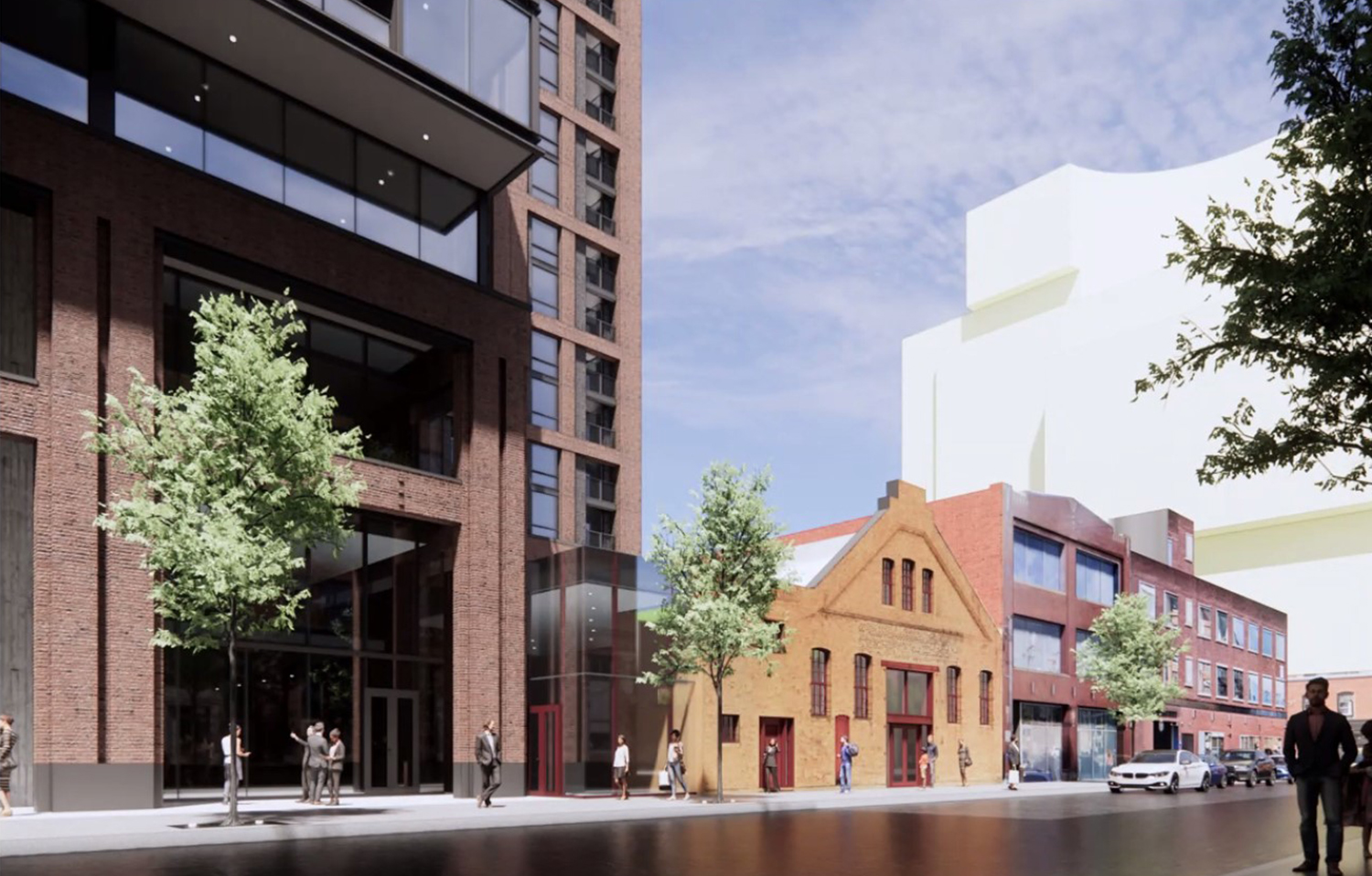
Rendering view of Arthur Harris Building with new tower next door by NORR
The project will also preserve and incorporate the historic Arthur Harris Building built in 1904. While interior, non-historic segments will be left out, the main masonry frontage and gabled roof will be restored, while the building connected by a new glass connector to the main building.
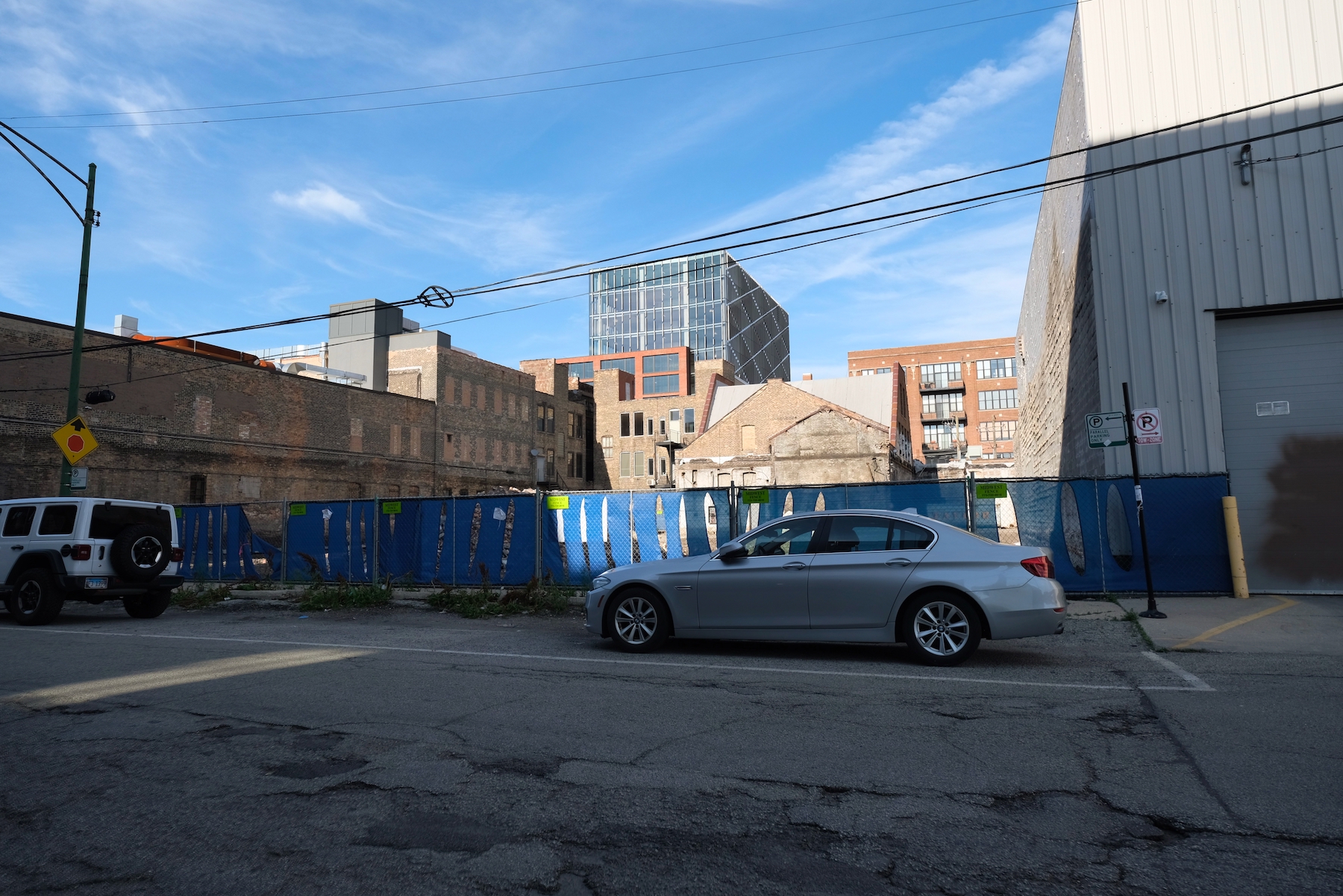
210 N Aberdeen Street. Photo by Jack Crawford
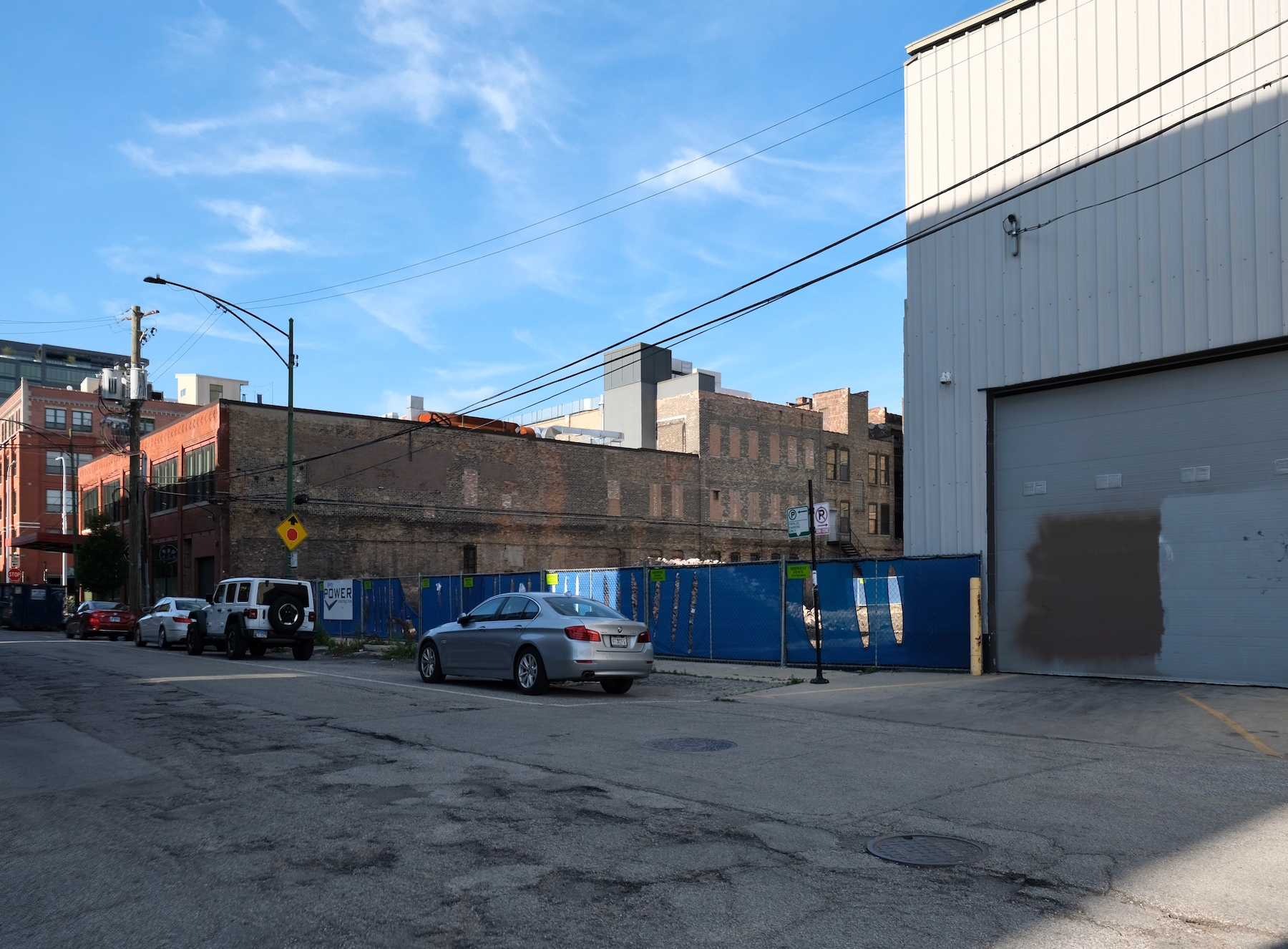
210 N Aberdeen Street. Photo by Jack Crawford
Bus service within walking distance can be found for Route 65 to the north, Route 8 to the east, Route 20 to the south, and Routes 9 and X9 to the west. Closest CTA Green and Pink Line service is accessible at Morgan station via a three-minute walk east.
Power Construction is serving as general contractor behind the $140 million build. With the initial construction permit now issued and the full permit pending, work is expected to wrap up by 2024.
Subscribe to YIMBY’s daily e-mail
Follow YIMBYgram for real-time photo updates
Like YIMBY on Facebook
Follow YIMBY’s Twitter for the latest in YIMBYnews

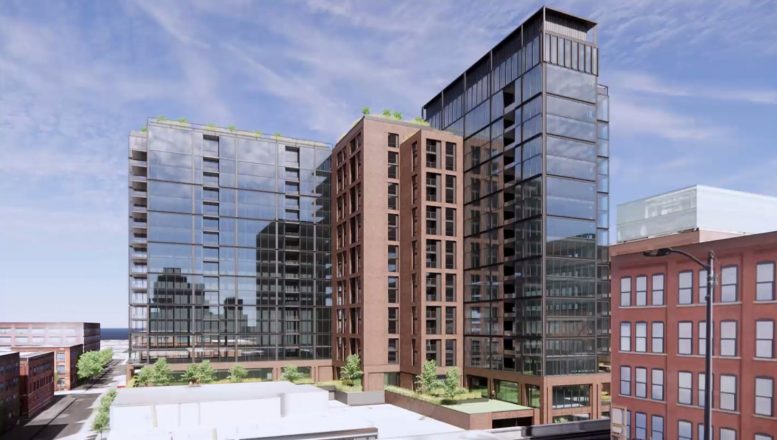
Be the first to comment on "Caisson Permit Issued for 210 N Aberdeen Street in Fulton Market"