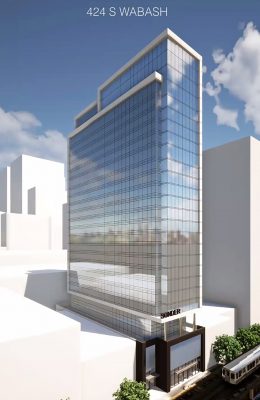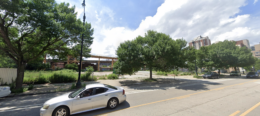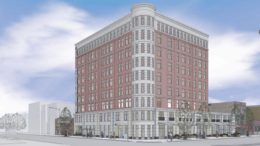424 S Wabash Avenue Breaks Into Ninth Place On Year-End Countdown
Breaking into the ninth place on 2023’s year-end countdown in the mixed-use development at 424 S Wabash Avenue in the South Loop. Located on the corner of E Van Buren Street and S Wasbash Avenue, the project is expected to break ground soon as it received its initial permits earlier this month. The development is being led by DAC Developments with The Sonder Group, partnering with Chicago-based Pappageorge Haymes Partners on its design.



