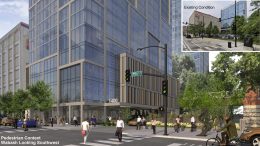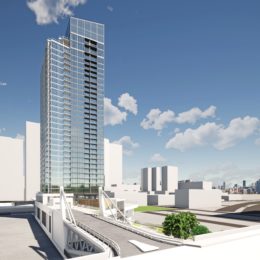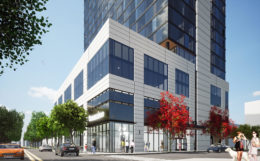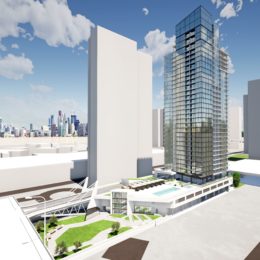YIMBY Tours 1400 S Wabash Avenue Construction Site in South Loop
This week, YIMBY toured the construction site at 1400 S Wabash Avenue, which will give rise to a 30-story mixed-use high rise in South Loop. Developed by CMK Companies, the 305-foot-tall tower will add to South Loop’s growing skyline cluster, alongside the 768-foot-tall 1000M apartment building that’s rising nearby.




