Glass panel installation has begun for the facade that will eventually cloak 354 N Union Avenue, a 33-story residential high rise in the Fulton River District. Onni Development Group is behind the 410-foot-tall tower, which will house a total of 373 apartment dwellings. These units will vary widely in size, beginning at 400-square-foot studios and span up to 1,600 square feet for three-bedroom penthouses. Amenities will include a sprawling third-level pool deck and a host of interior common areas.
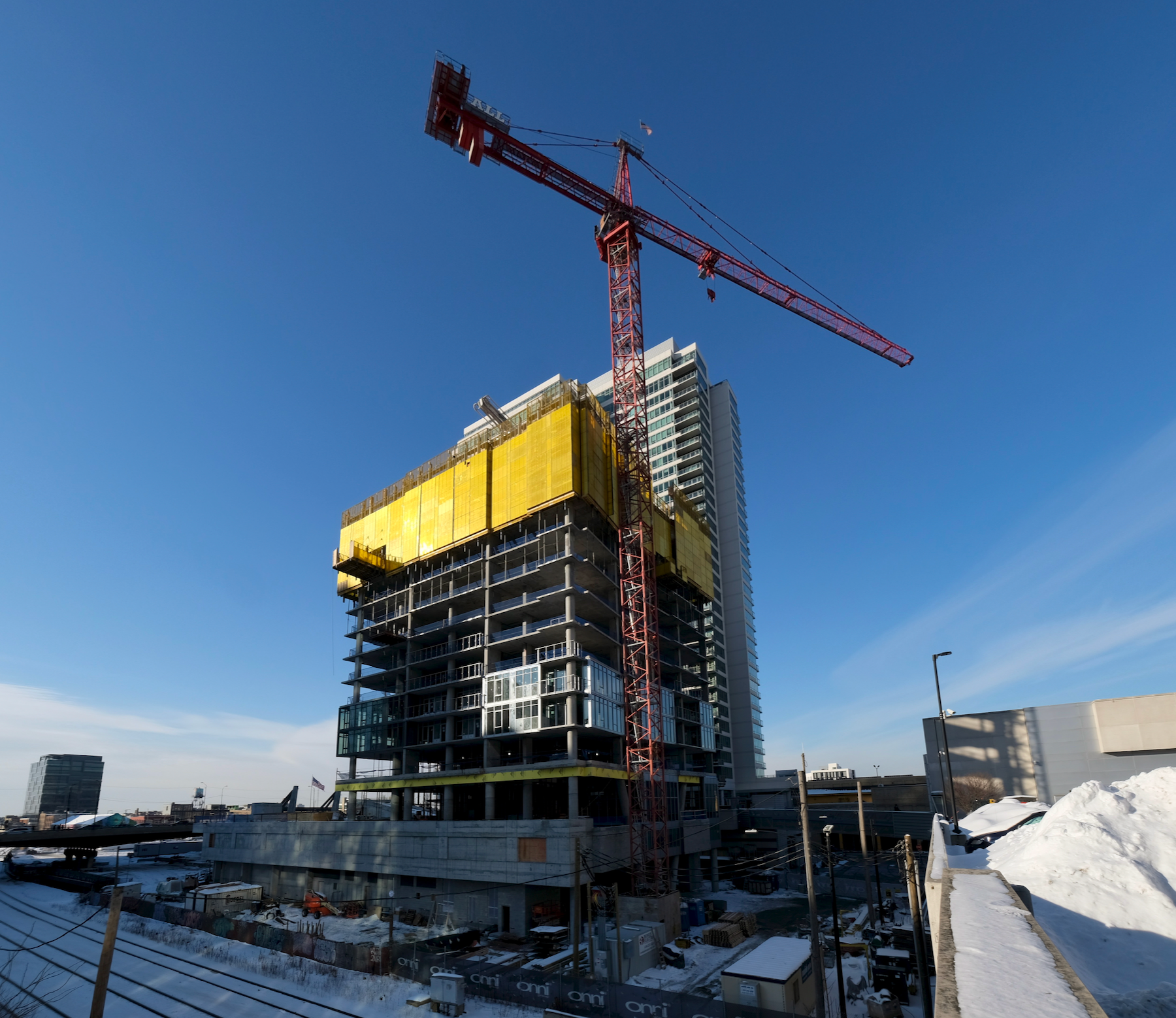
354 N Union Avenue. Photo by Jack Crawford
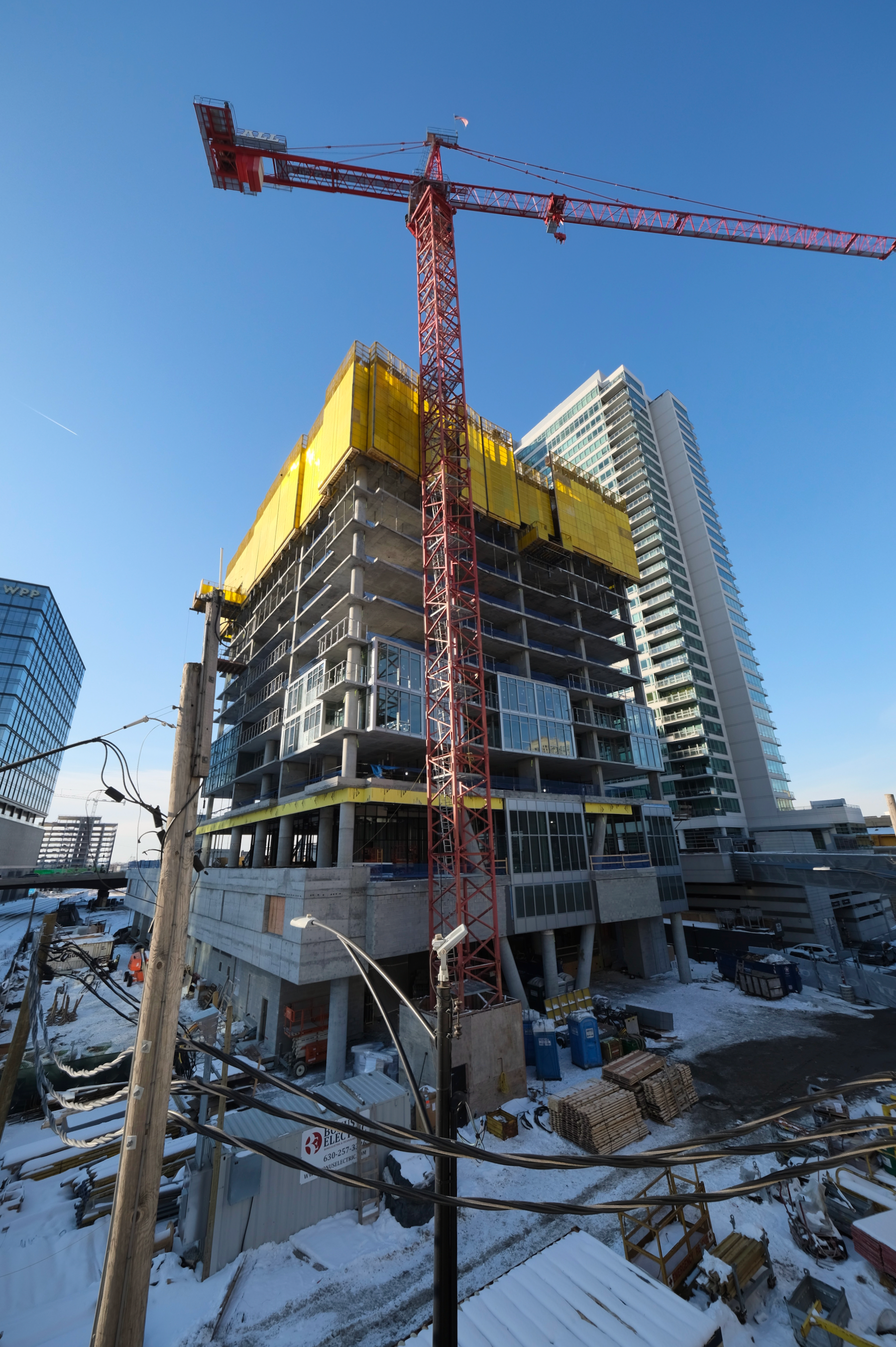
354 N Union Avenue. Photo by Jack Crawford
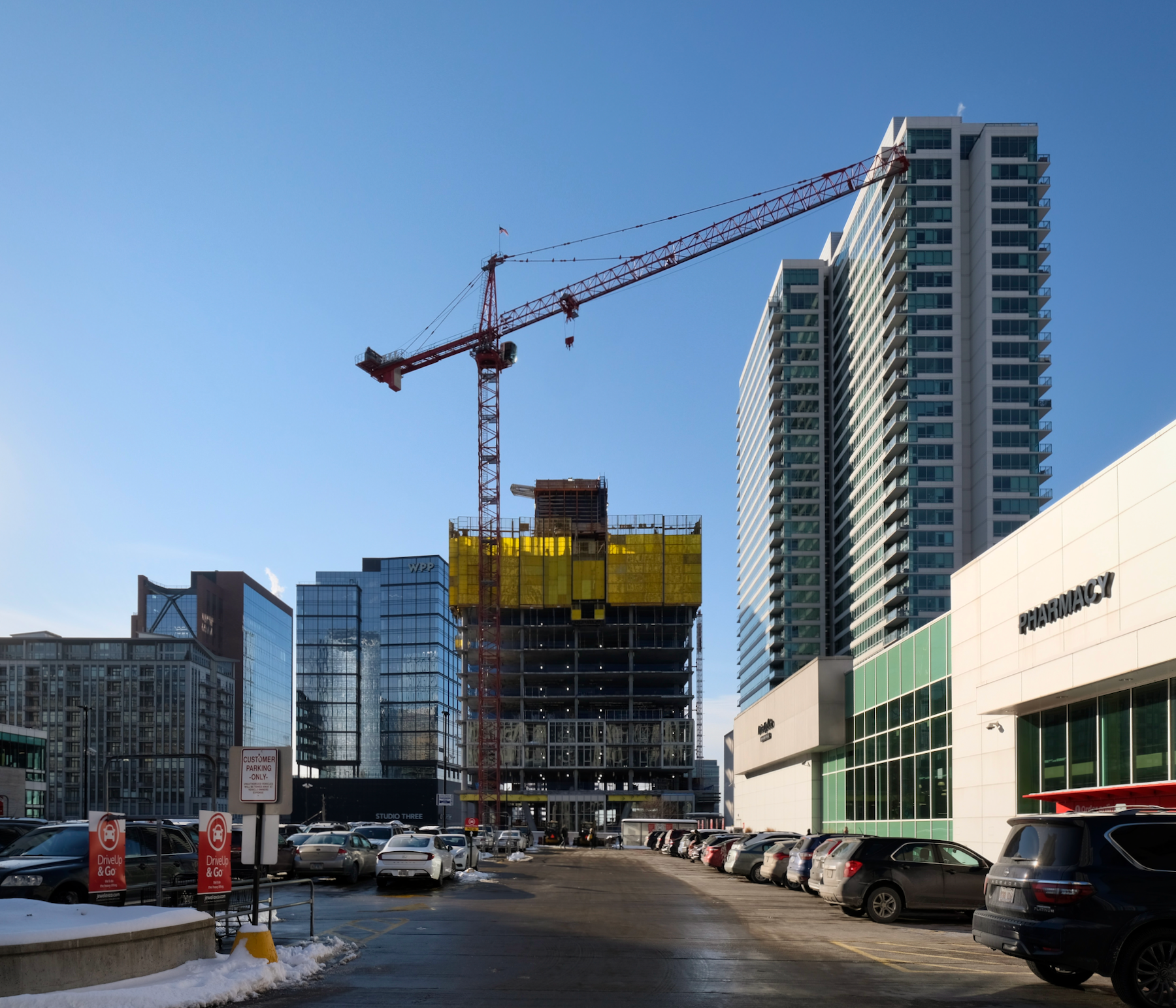
354 N Union Avenue. Photo by Jack Crawford
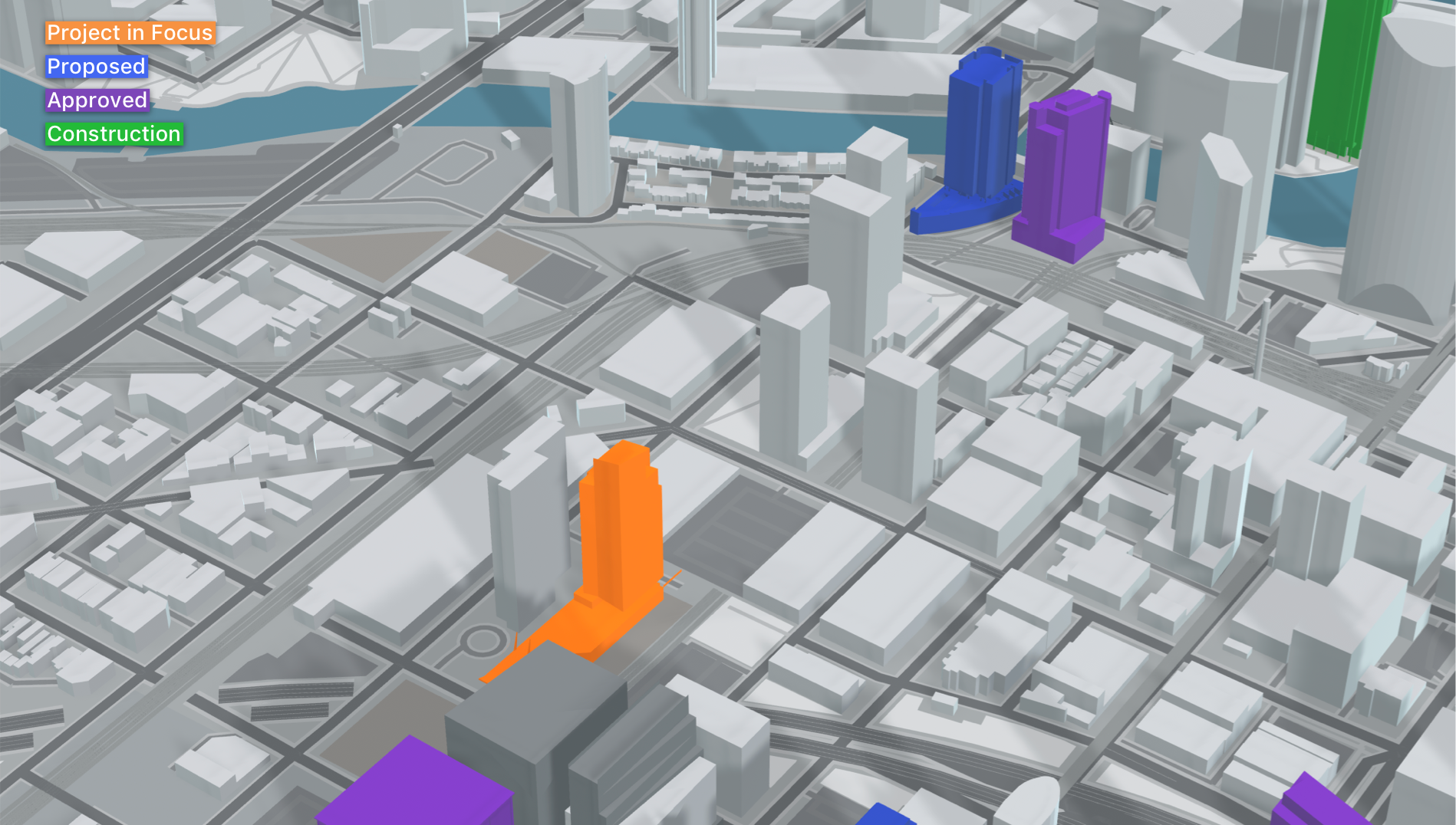
354 N Union Avenue (orange). Model by Jack Crawford
The layout of the site and building is somewhat unique, set to replace a former empty lot bound by K2 apartments to the north, Union Avenue and the elevated parking lot for Jewel Osco to the east, the Metra rail to the south, and the elevated Halsted Avenue to the west. There will be a circular porte cochère at the foot of three-story podium along Union Avenue, as well as additional vehicular access via the ground level on the west side and a third-story bridge connecting to Halsted just above. Meanwhile, those wishing to access the Jewel Osco Parking Lot will find a third-story pedestrian bridge connecting the lot to the eastern side. At ground-level on the west-facing side, the developer has also planned the construction of a new public micro park that will be somewhat secluded underneath the Halsted thoroughfare.
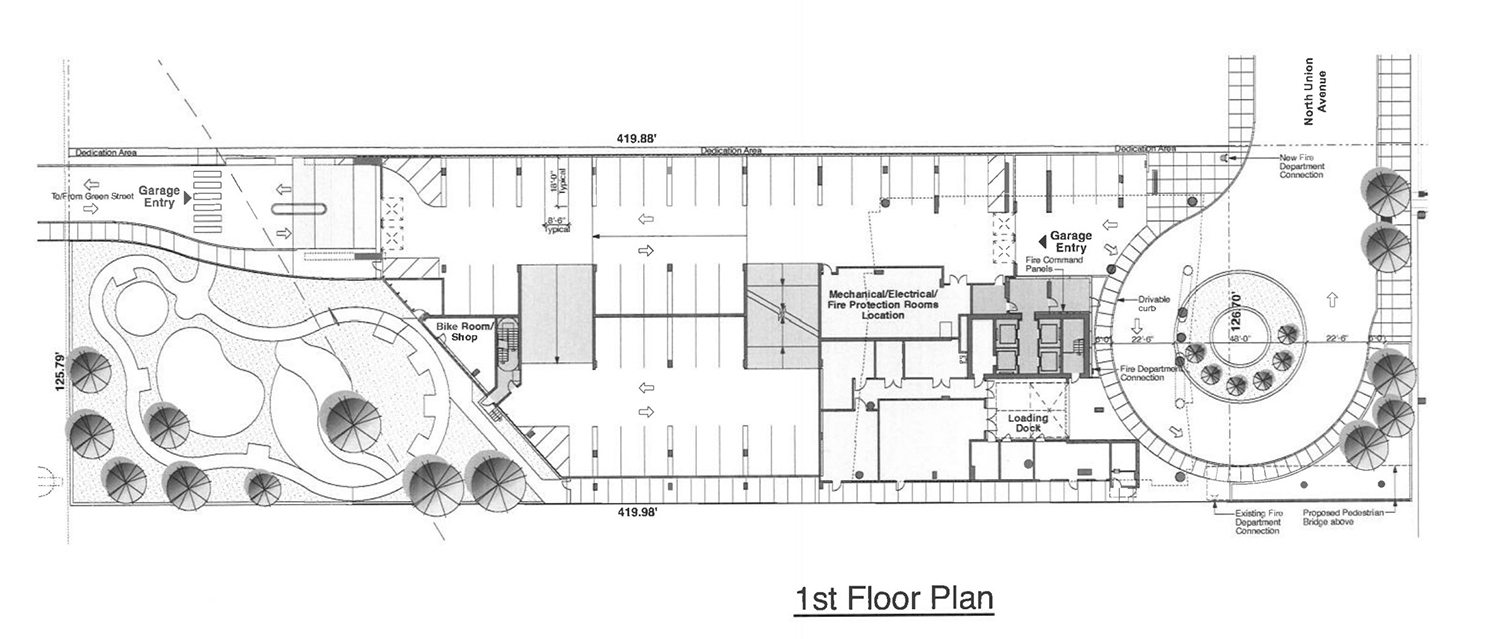
First Floor Plan for 354 N Union Avenue. Drawing by Pappageorge Haymes
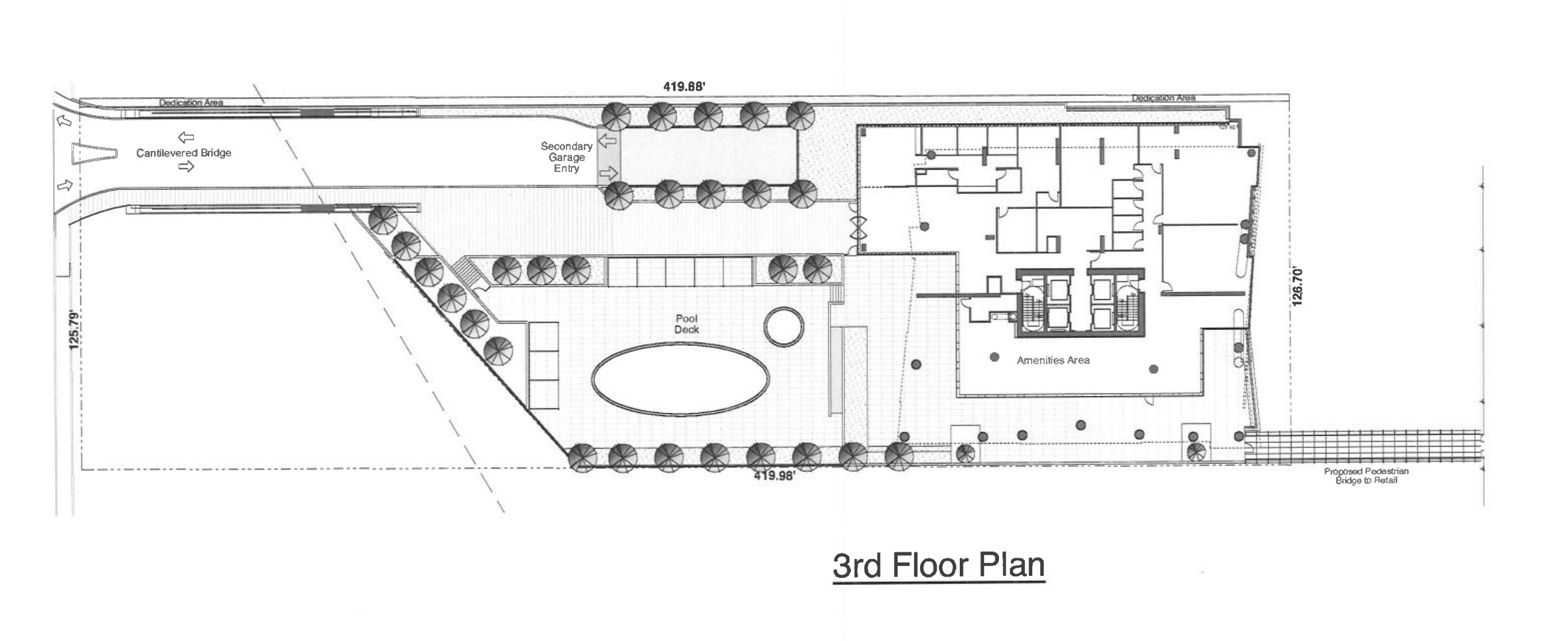
Third Floor Plan for 354 N Union Avenue. Drawing by Pappageorge Haymes
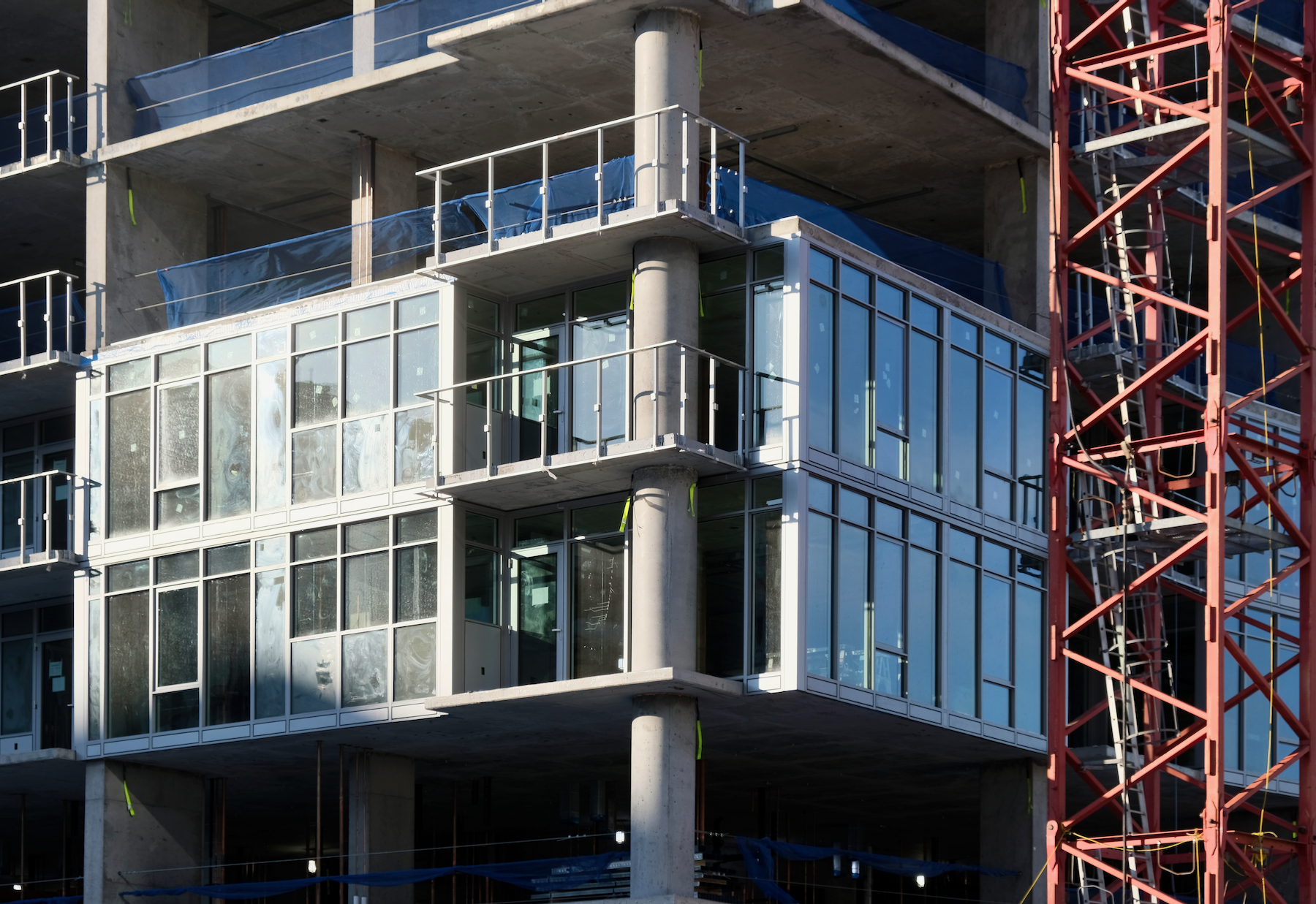
354 N Union Avenue. Photo by Jack Crawford
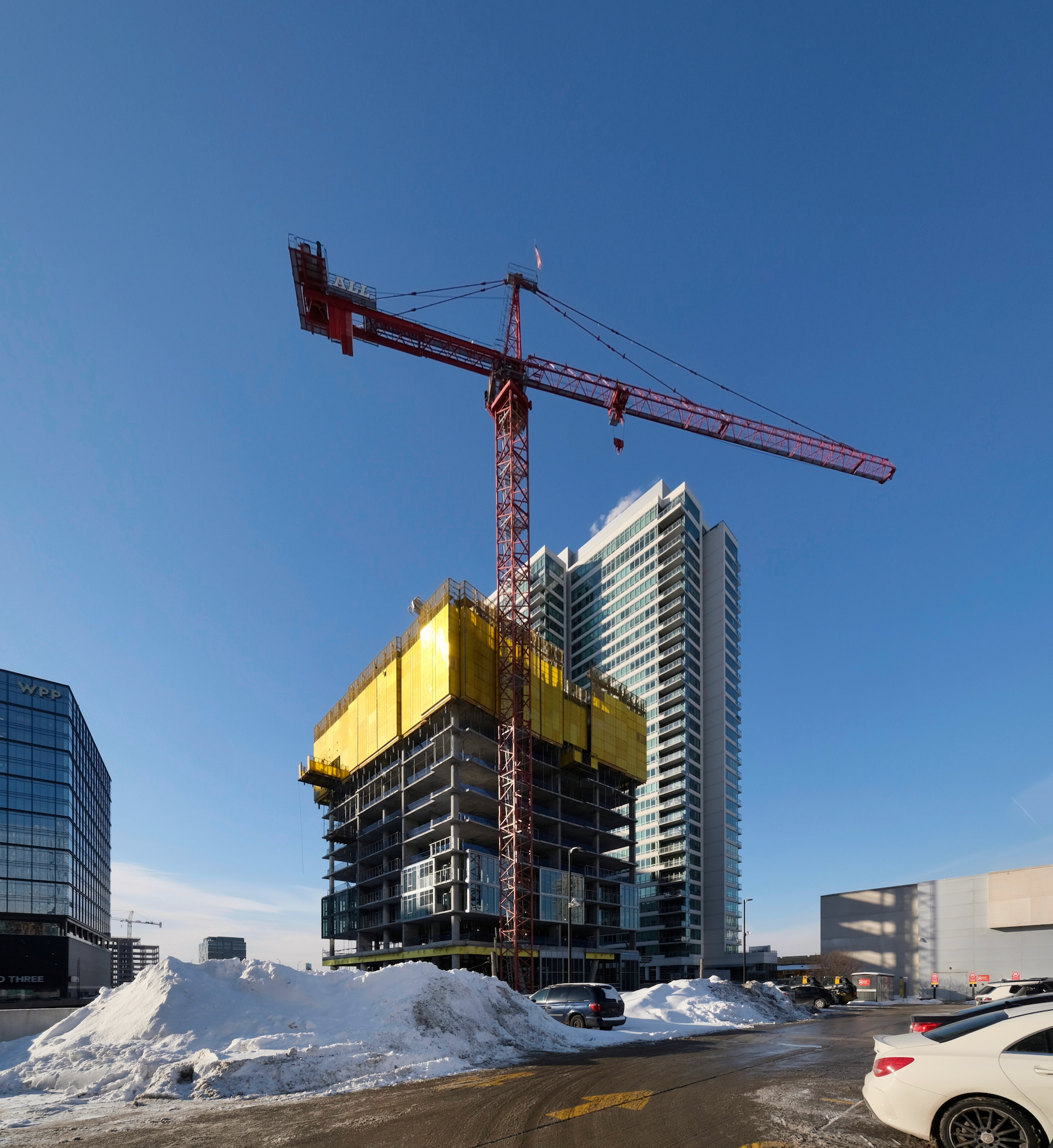
354 N Union Avenue. Photo by Jack Crawford
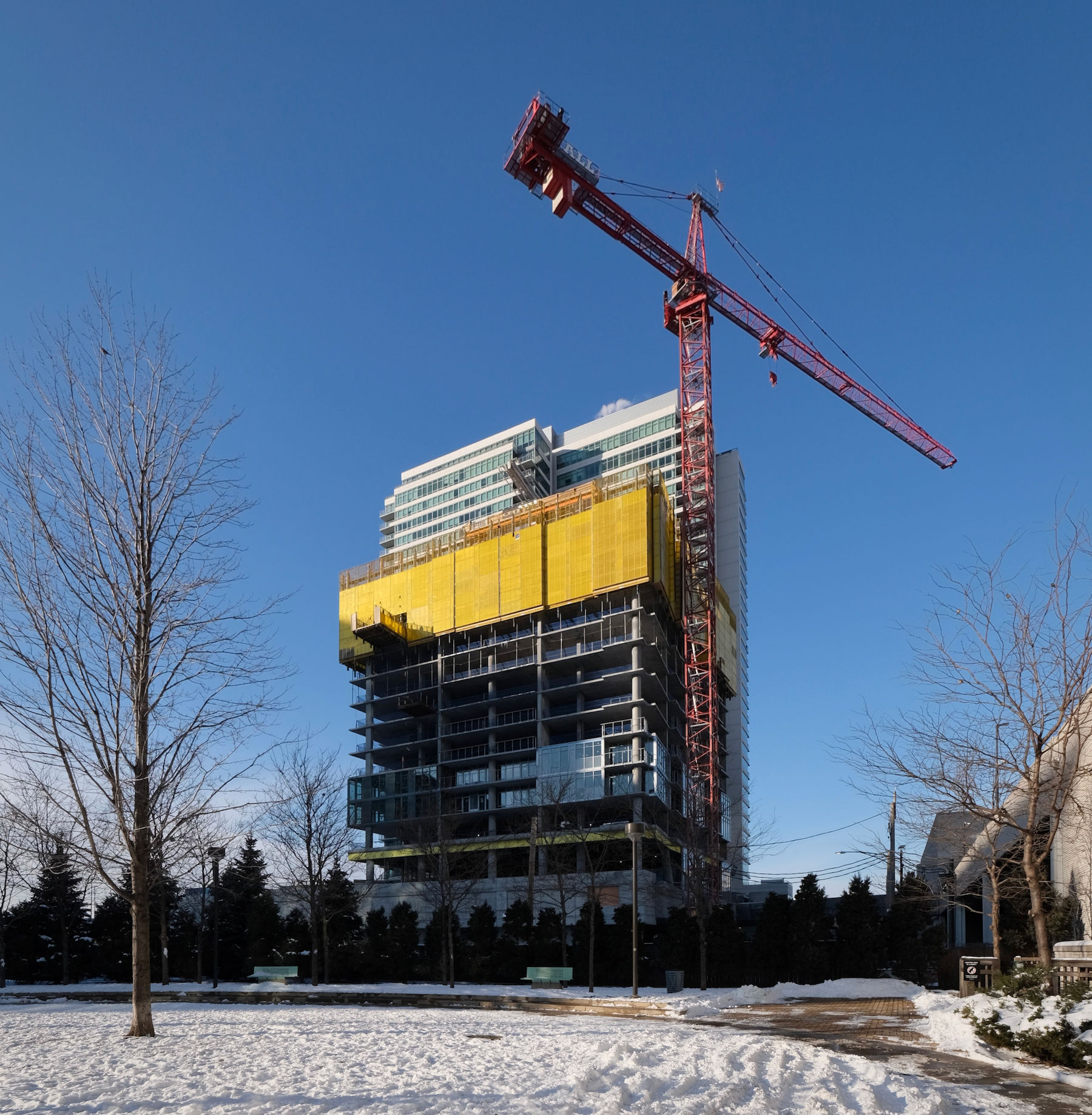
354 N Union Avenue. Photo by Jack Crawford
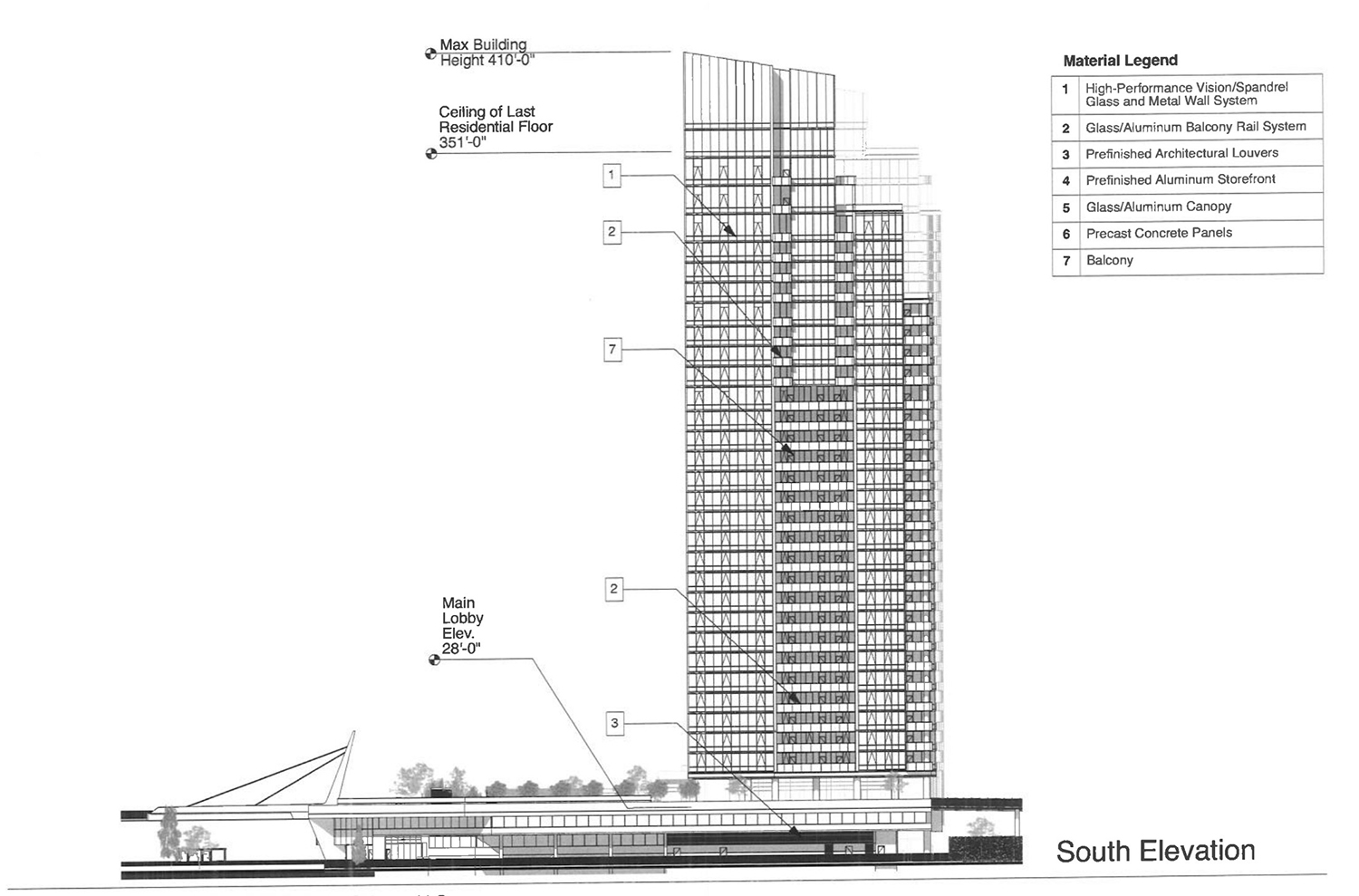
South Elevation of 354 N Union Avenue. Drawing by Pappageorge Haymes
Pappageorge Hayme‘s design for 354 N Union Avenue renders a crystalline-like motif with a pointed parapet and a glass window wall system. Adding to the dynamic nature of the exterior will be a host of balconies as well as a variety of setbacks and angled walls. Both the height and tapered design will add a dramatic presence to an increasingly dense corner of downtown.
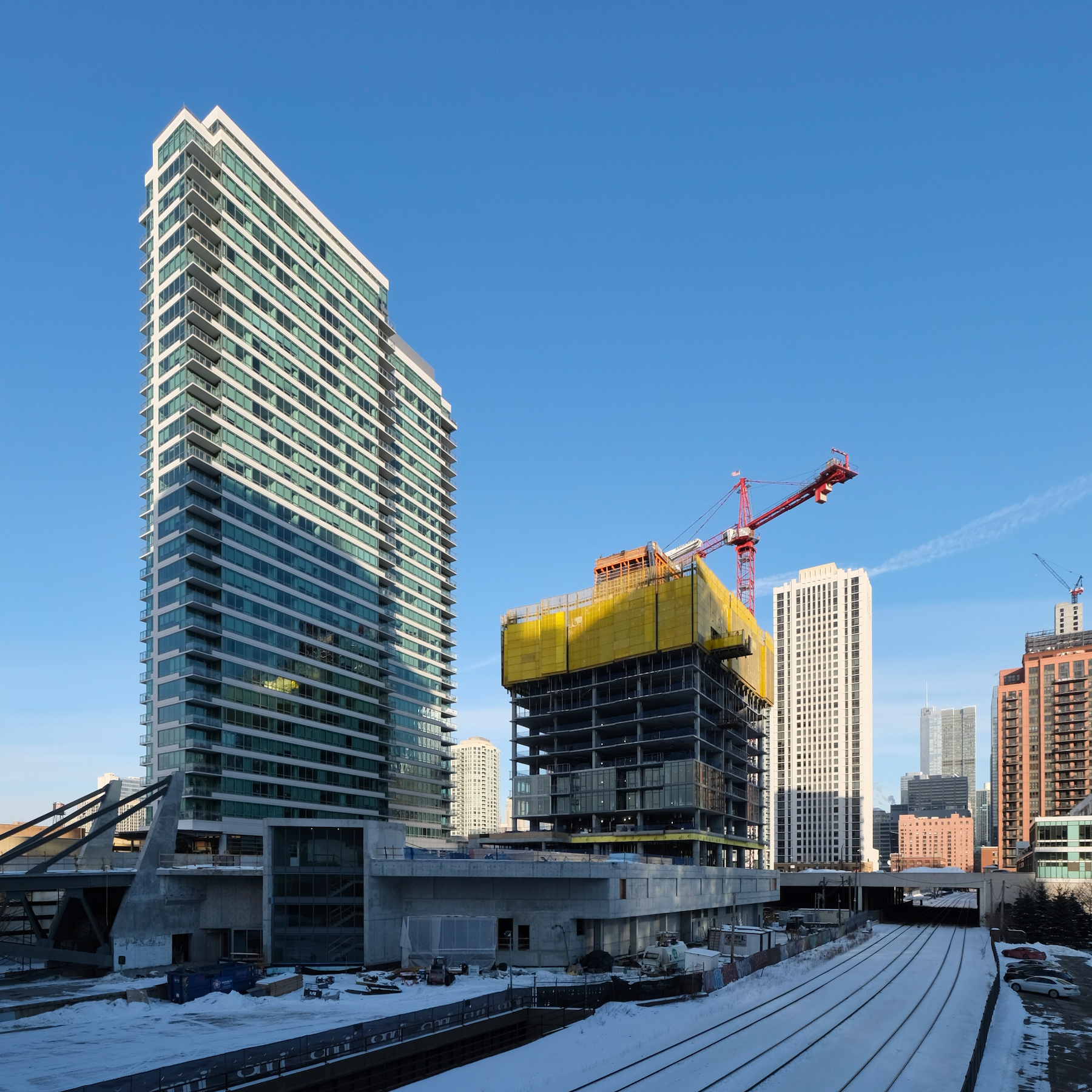
354 N Union Avenue. Photo by Jack Crawford
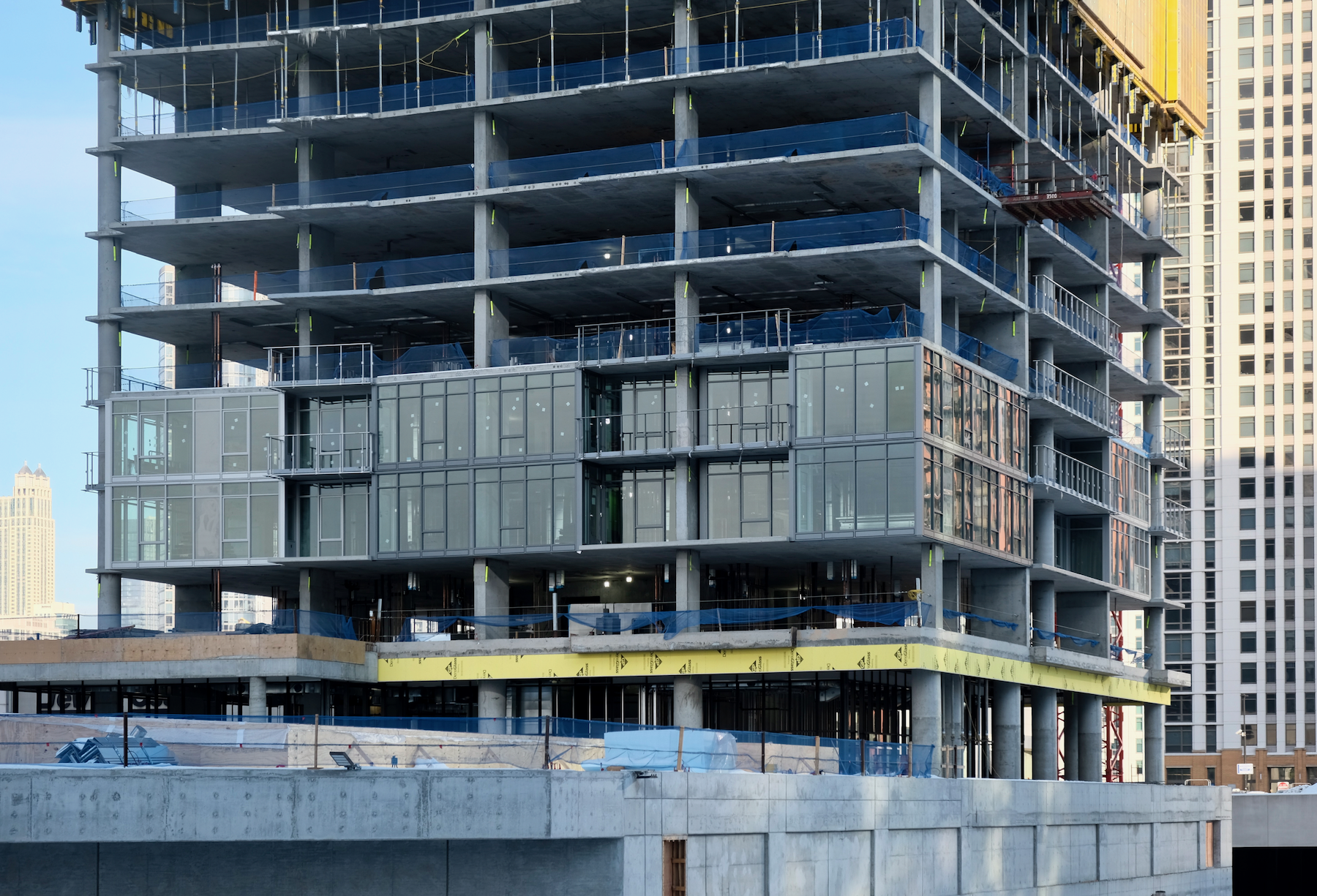
354 N Union Avenue. Photo by Jack Crawford
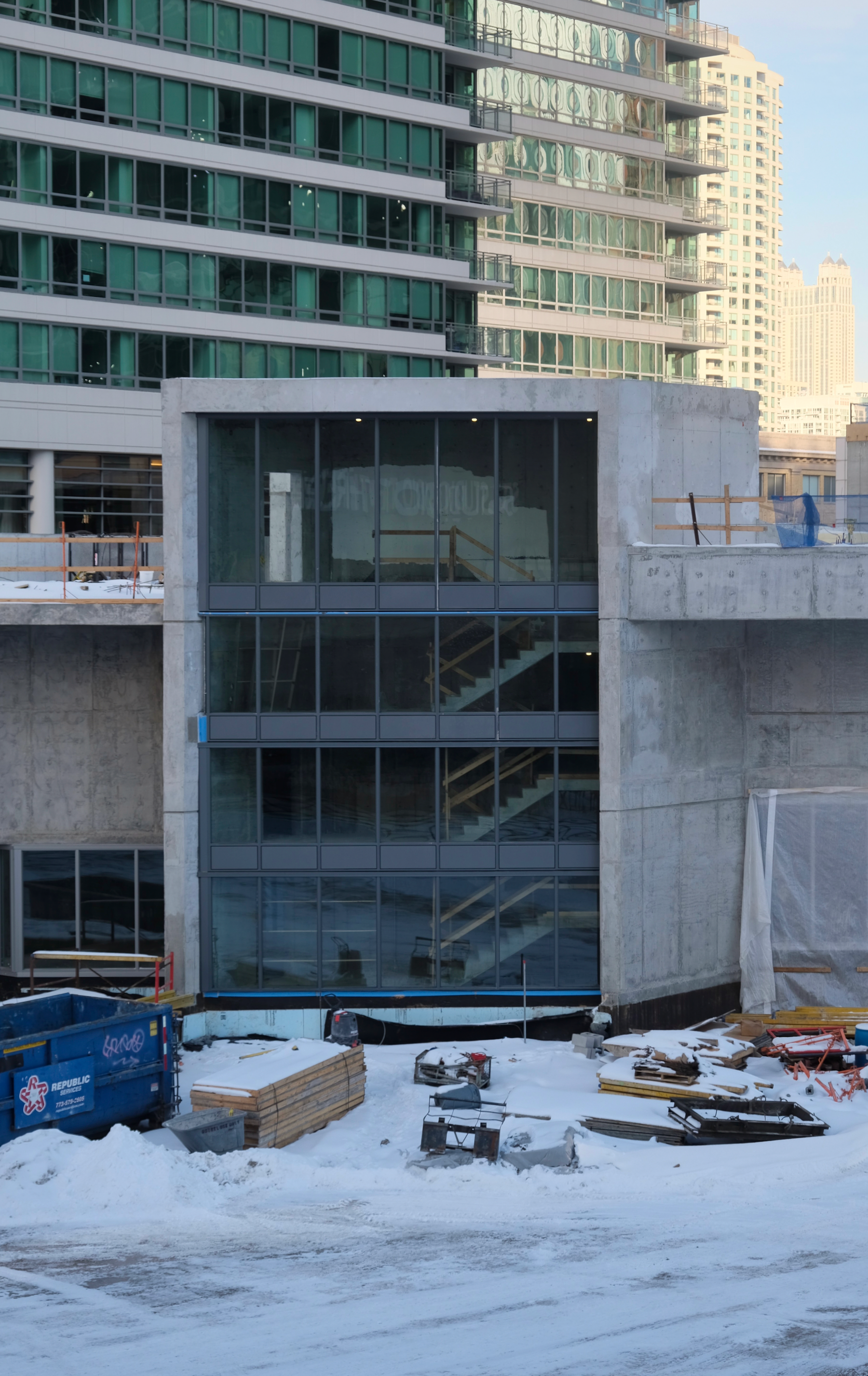
354 N Union Avenue. Photo by Jack Crawford
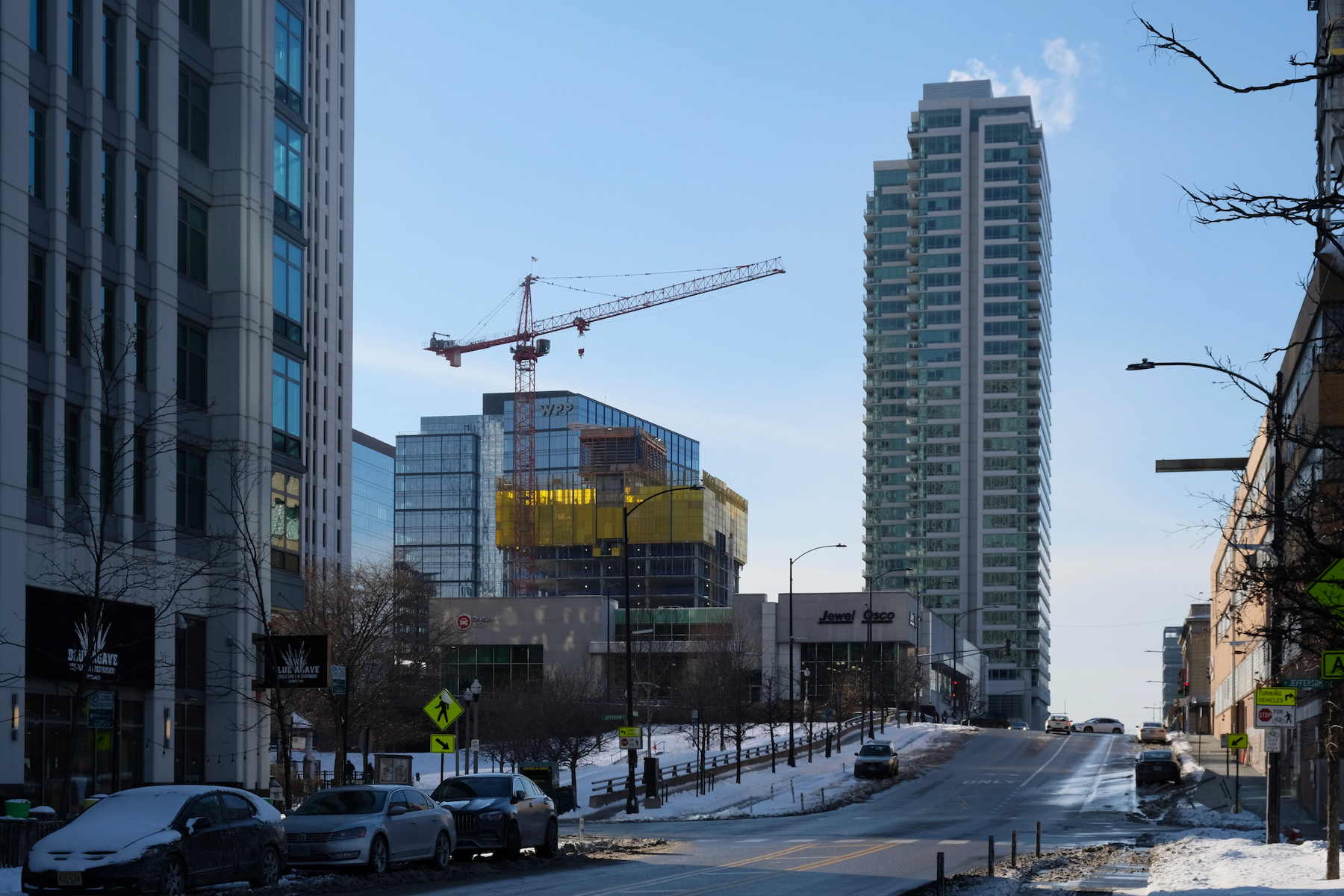
354 N Union Avenue. Photo by Jack Crawford
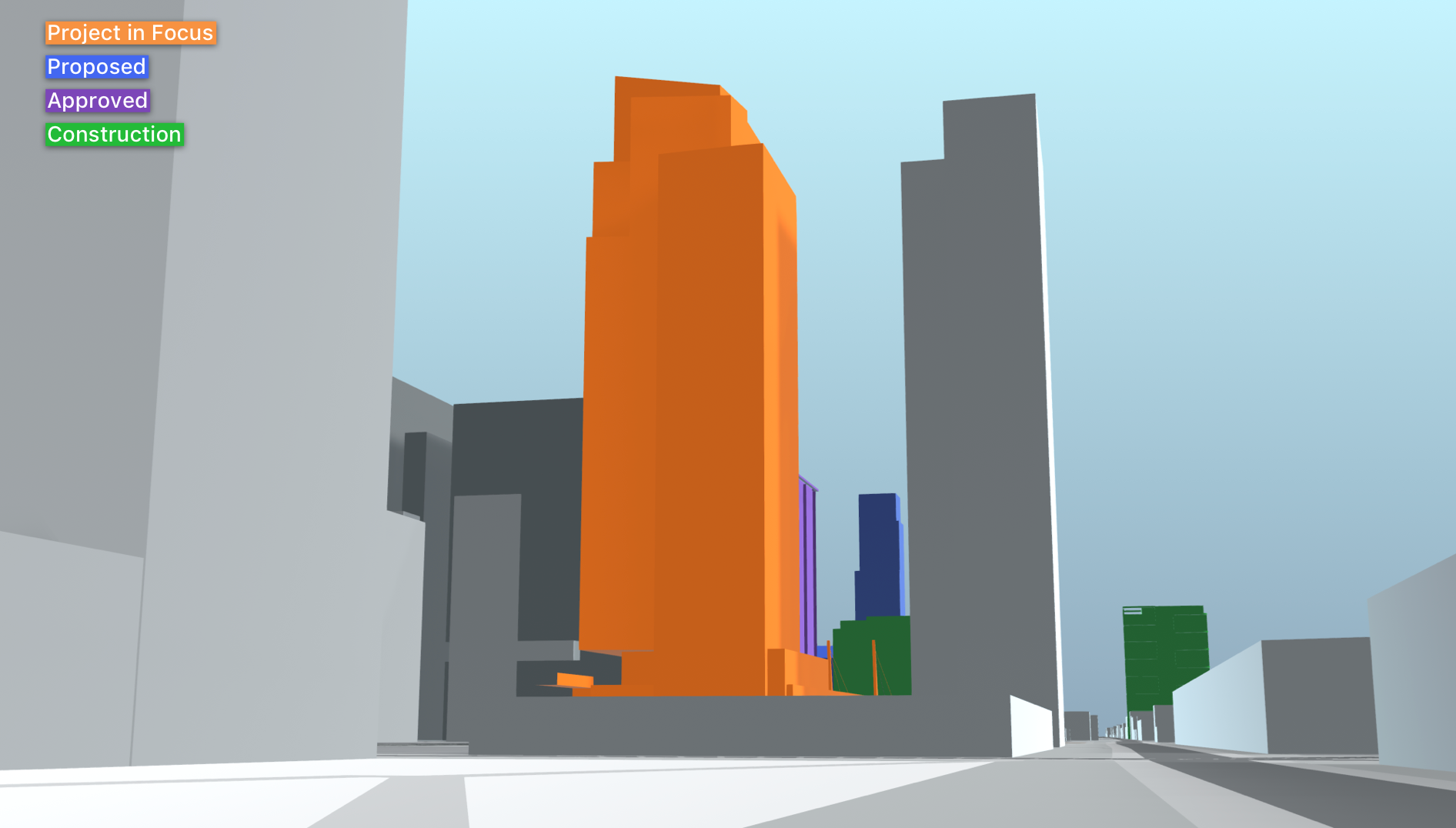
354 N Union Avenue (orange). Model by Jack Crawford
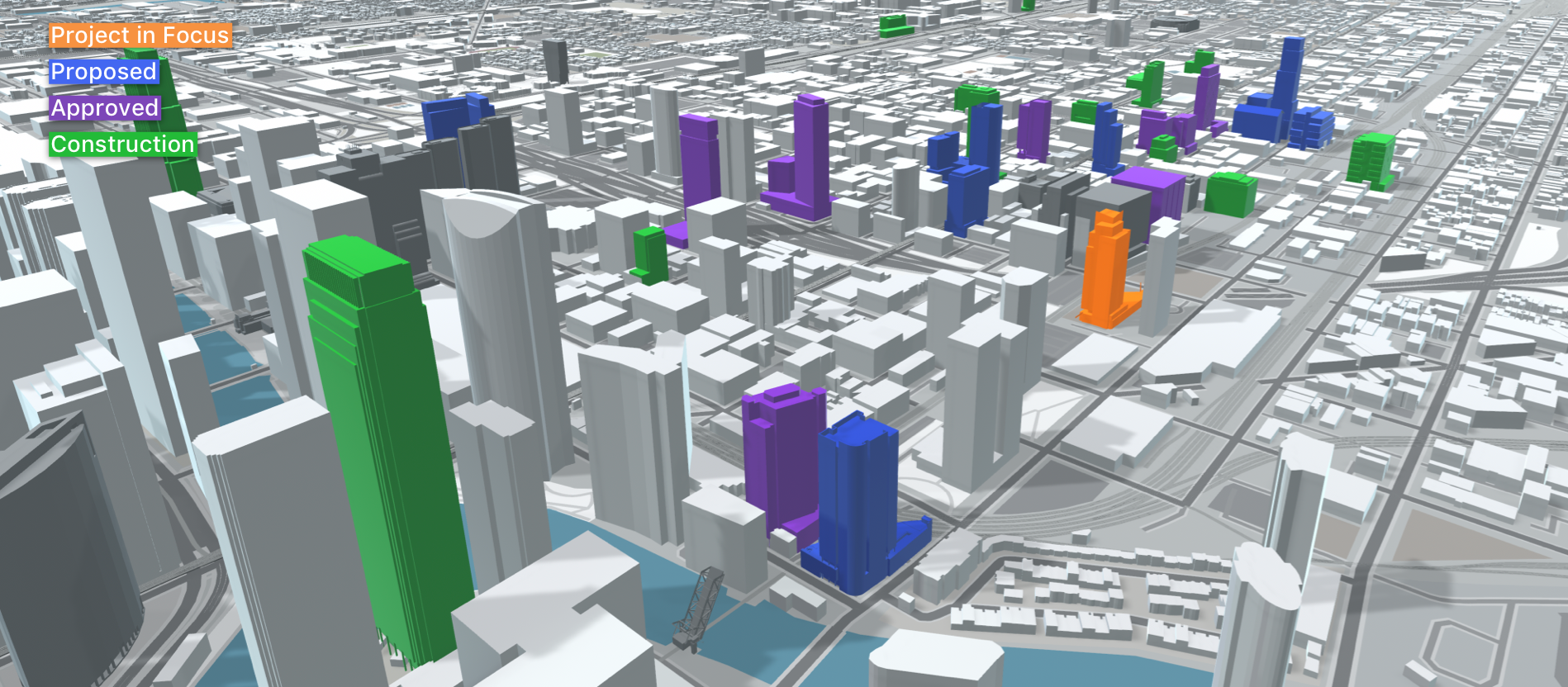
354 N Union Avenue (orange). Model by Jack Crawford
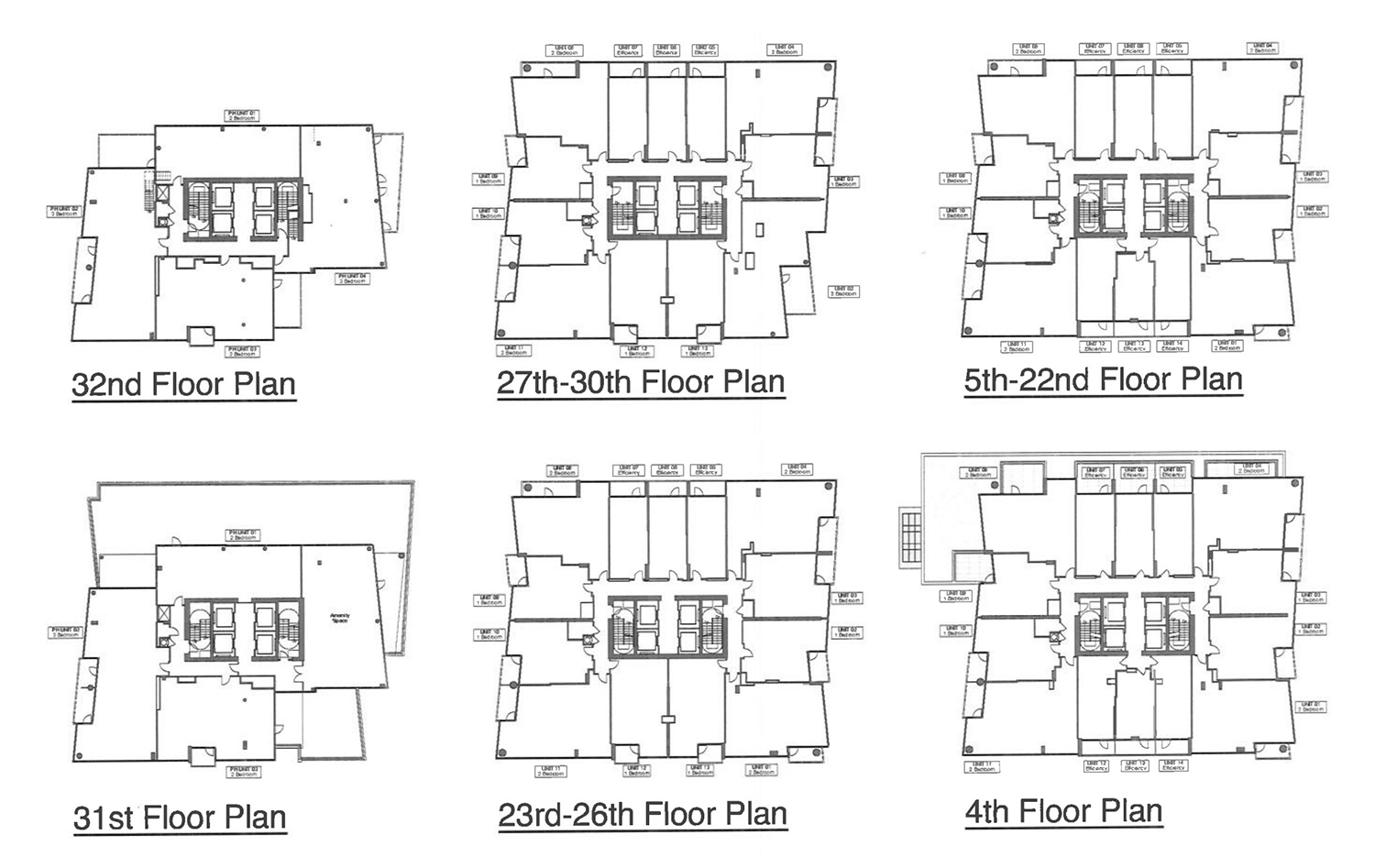
354 N Union Avenue floor plans. Plans via Onni Group / Pappageorge Haymes
Parking will comprise of 145 spaces within the podium, as well as a bike room for 116 bikes. The development is also near several public transit options, including bus service for Route 56 via a three-minute walk east to Des Plaines & Kinzie/Milwaukee. Also within a three-minute walk from the west side of the parcel is Route 8 bus service at Halsted & Fulton Market. Lastly, bus service can also be found for Route 65, located slightly further via a five-minute walk north to the tri-way intersection of Grand & Halsted/Milwaukee. Anyone looking to board the CTA L can find trains for either the Blue Line via a five-minute walk northwest to Grand station, or the Green and Pink Lines via a seven-minute walk southeast to Clinton station.
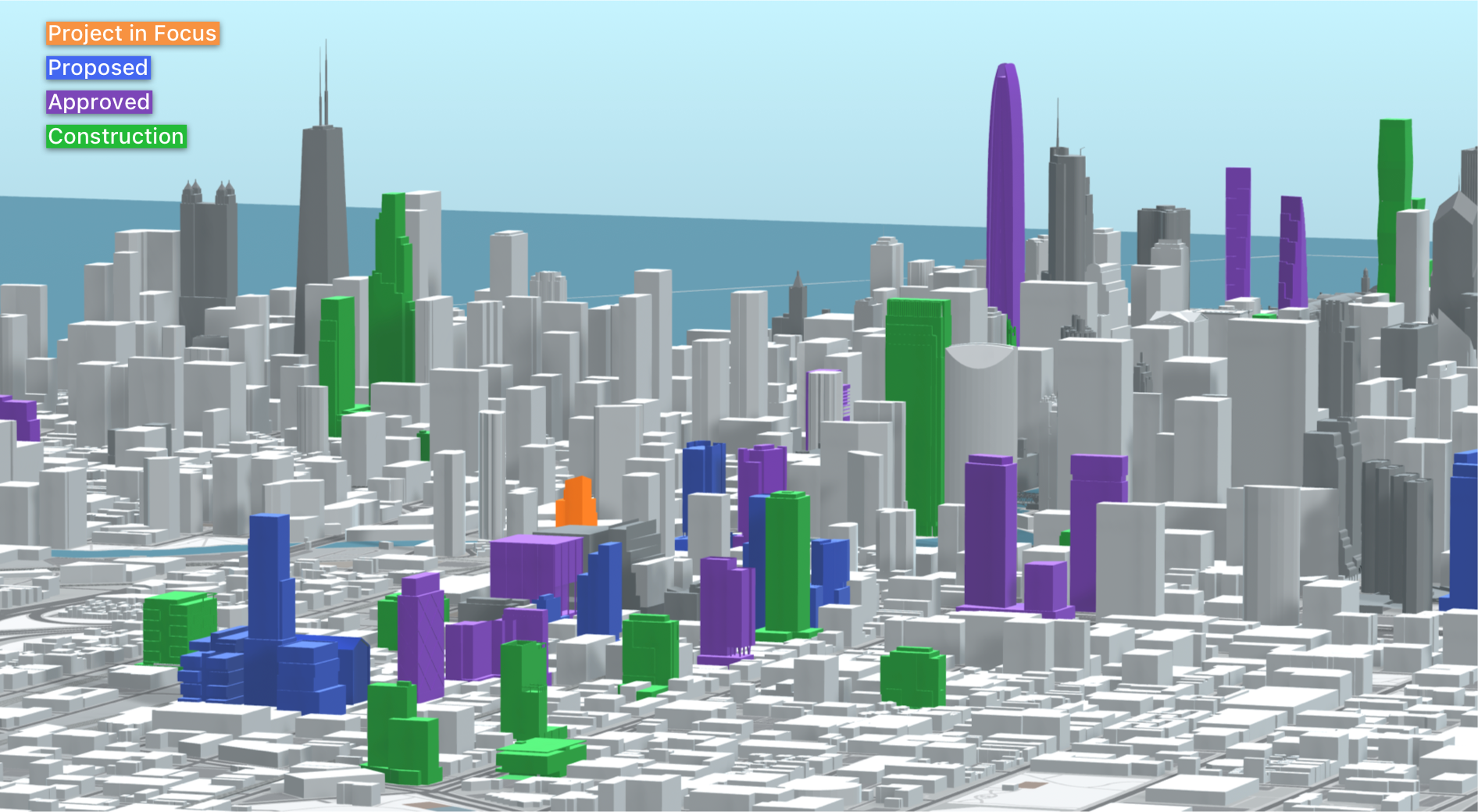
354 N Union Avenue (orange). Model by Jack Crawford
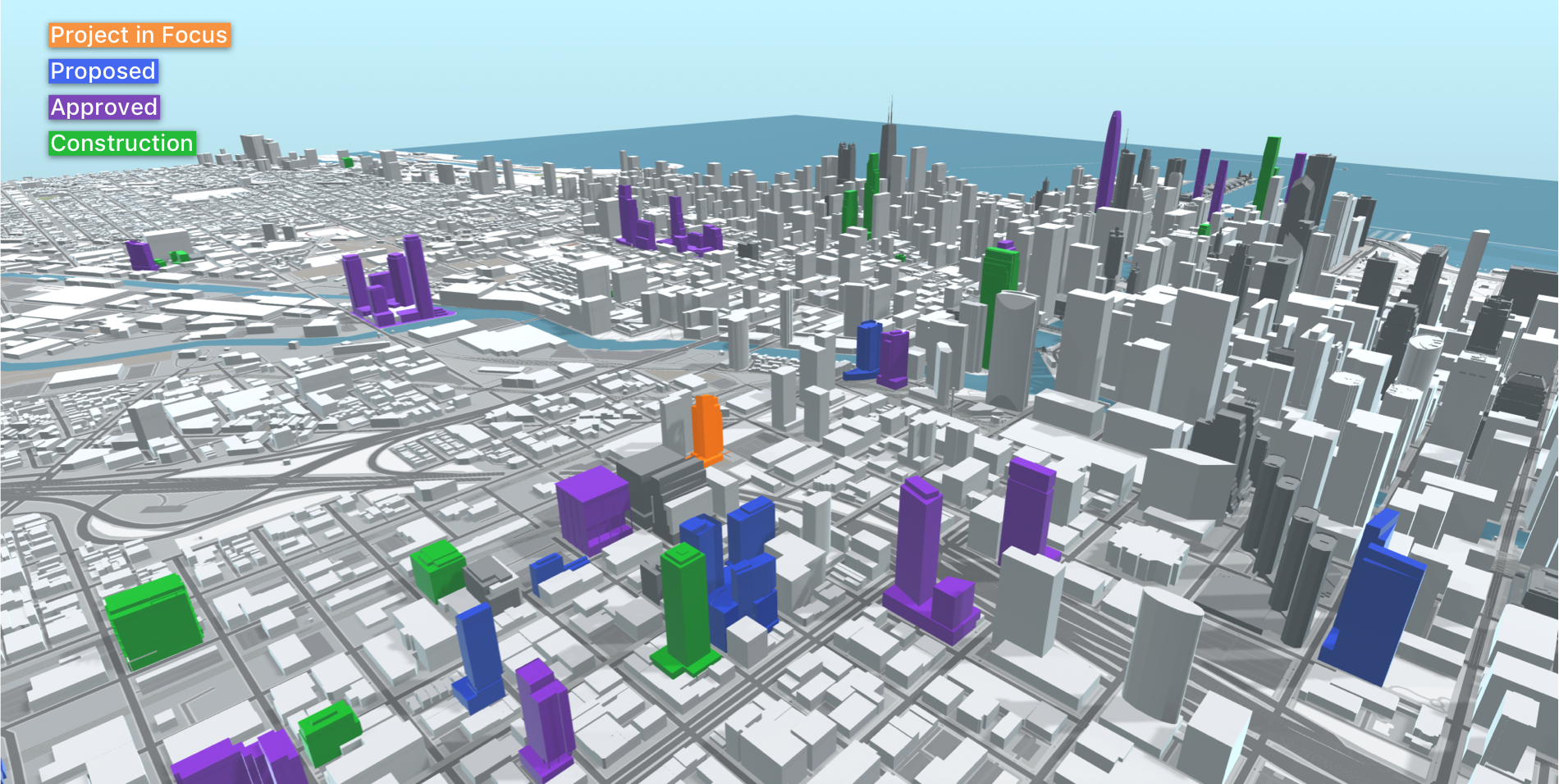
354 N Union Avenue (orange). Model by Jack Crawford
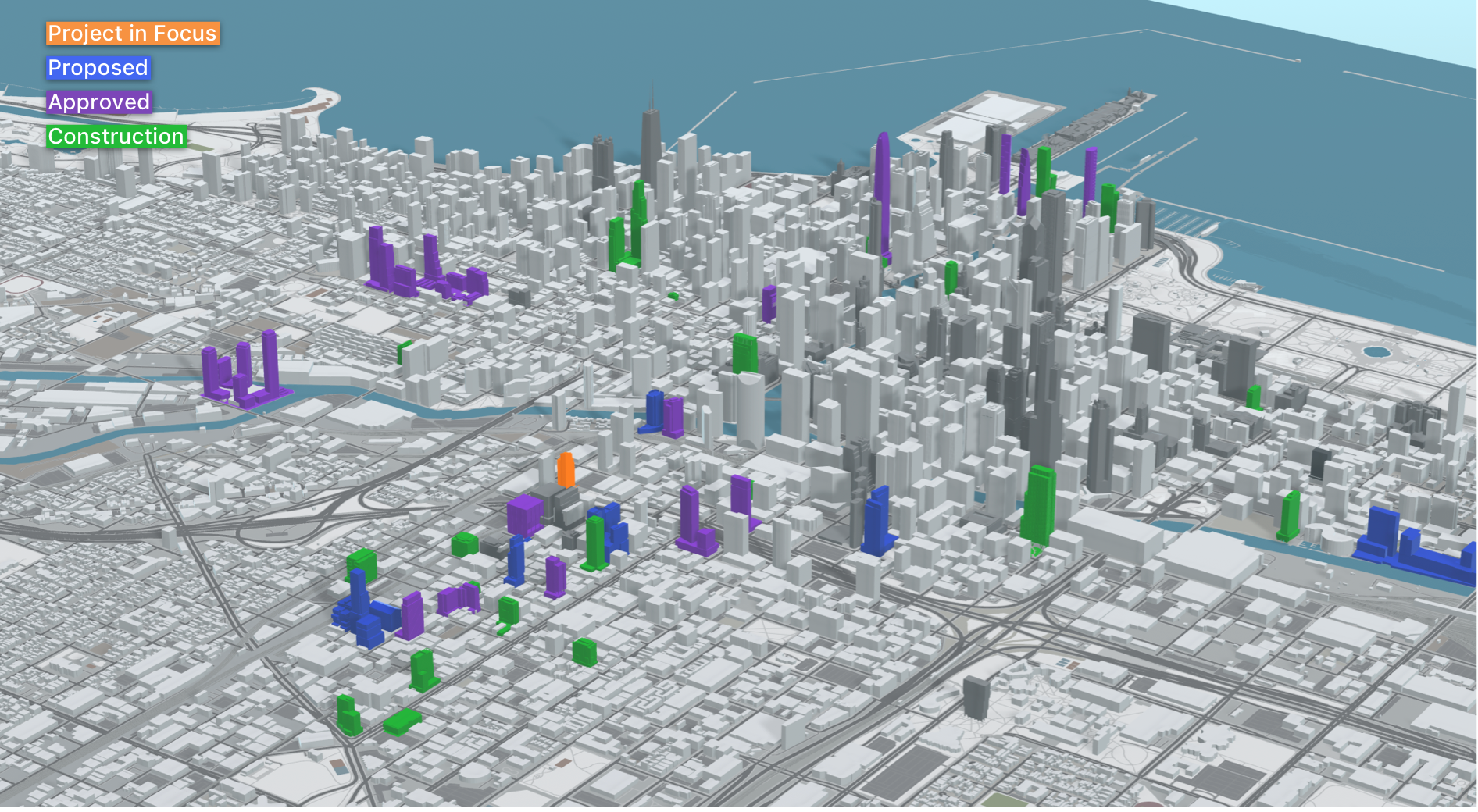
354 N Union Avenue (orange). Model by Jack Crawford
Onni Contracting is the general contractor, with the net reported construction cost tallying at $112 million. Completion and move-ins are currently on track for 2023.
Subscribe to YIMBY’s daily e-mail
Follow YIMBYgram for real-time photo updates
Like YIMBY on Facebook
Follow YIMBY’s Twitter for the latest in YIMBYnews

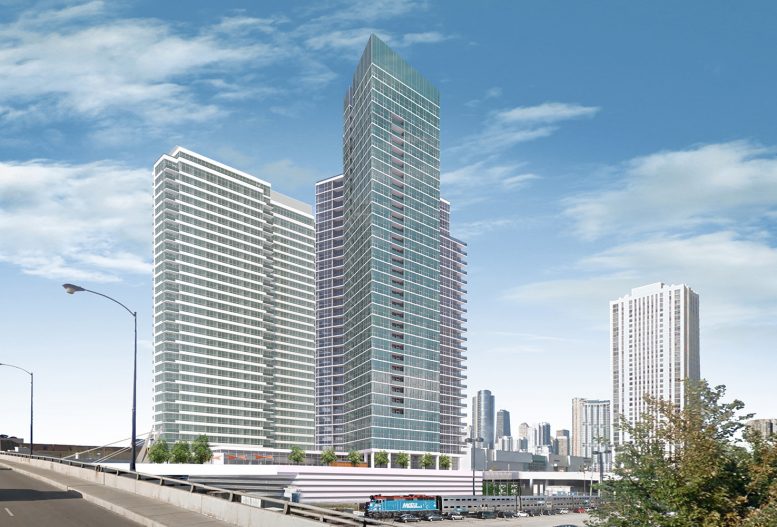
I really appreciate these models to add context. Thank you! Excited for this development.
Thanks Michael! I’m looking forward to seeing how this looks once complete